$3,200
Available - For Rent
Listing ID: N12212673
2 Linsmore Plac , Whitchurch-Stouffville, L4A 4T4, York
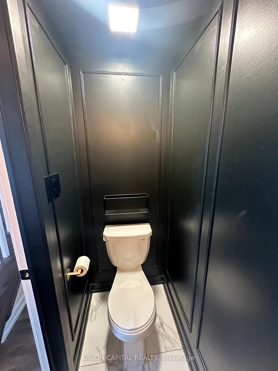
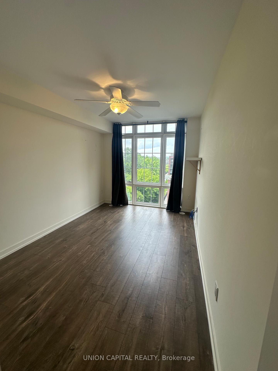
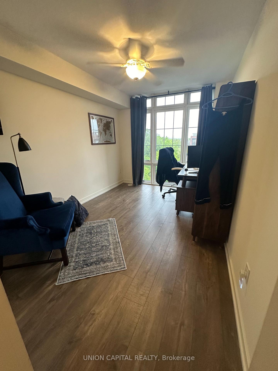

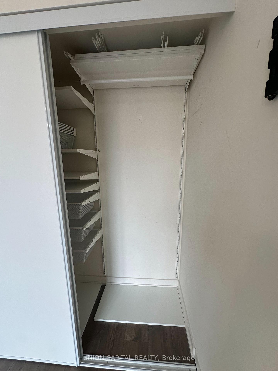
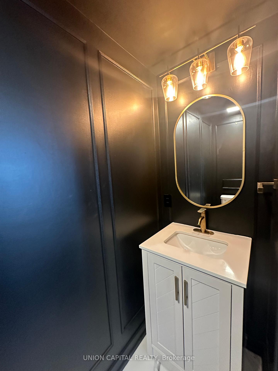
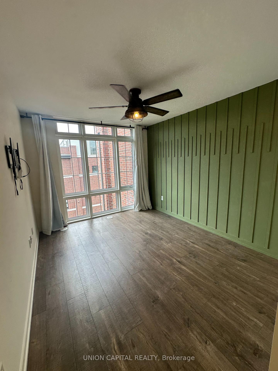
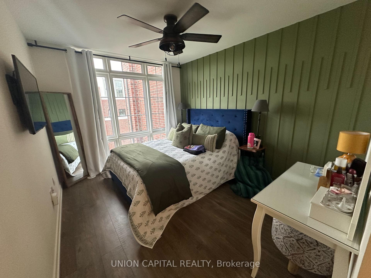
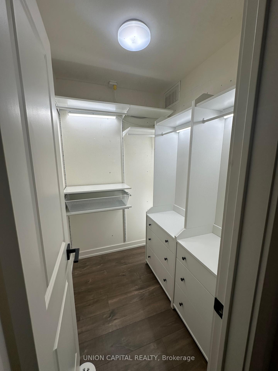
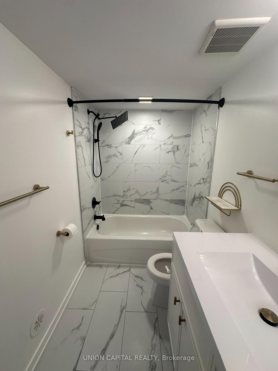
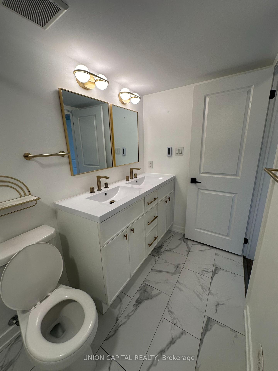
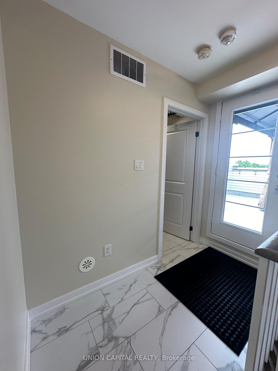
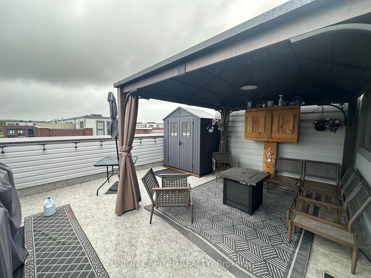
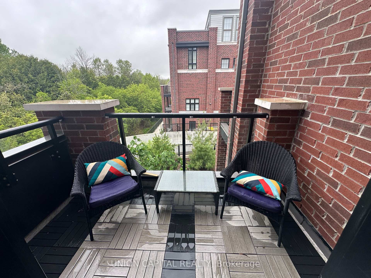
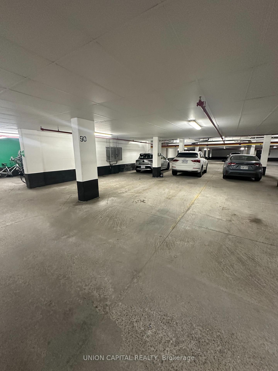
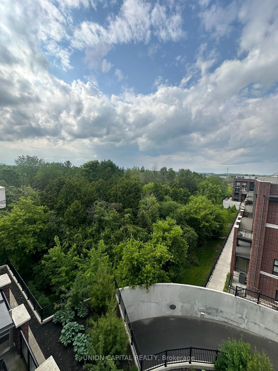
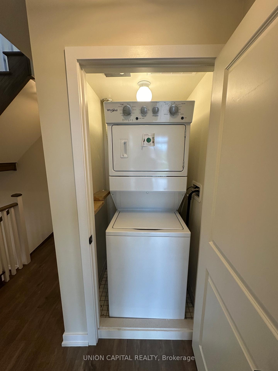
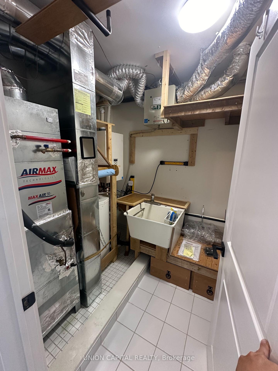
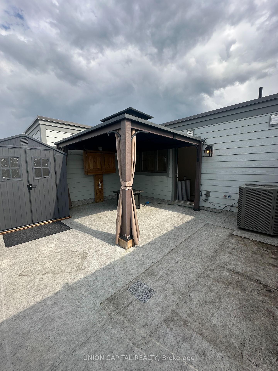
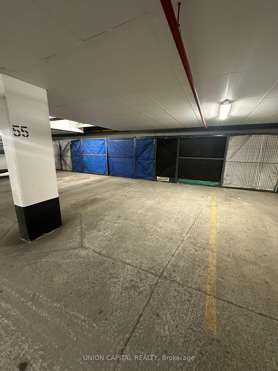
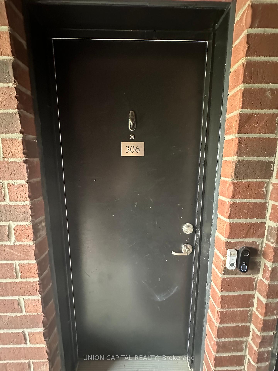
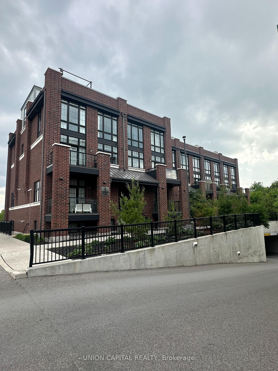
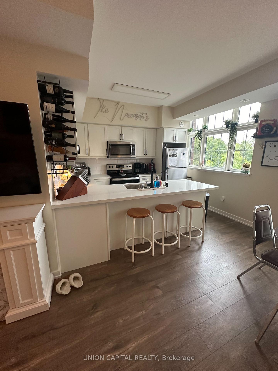
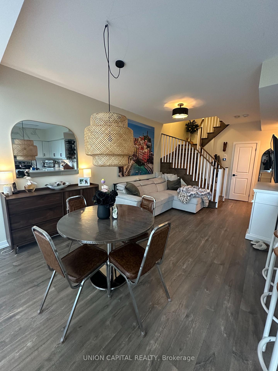
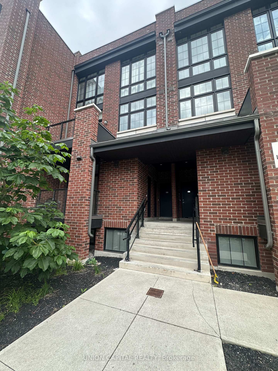
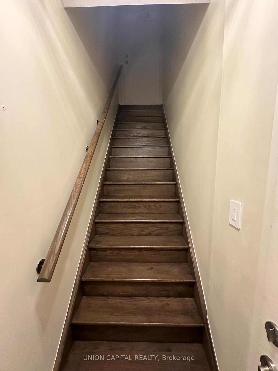
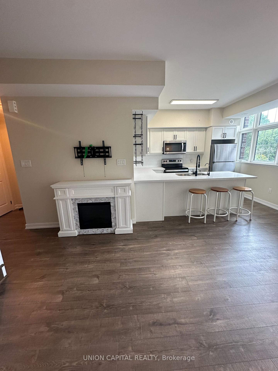
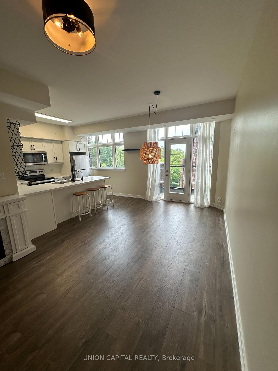
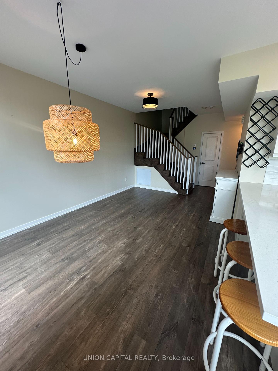
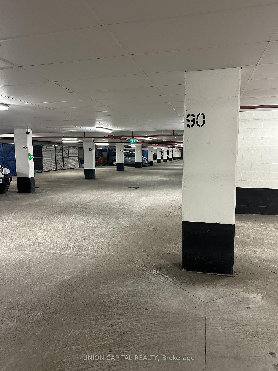
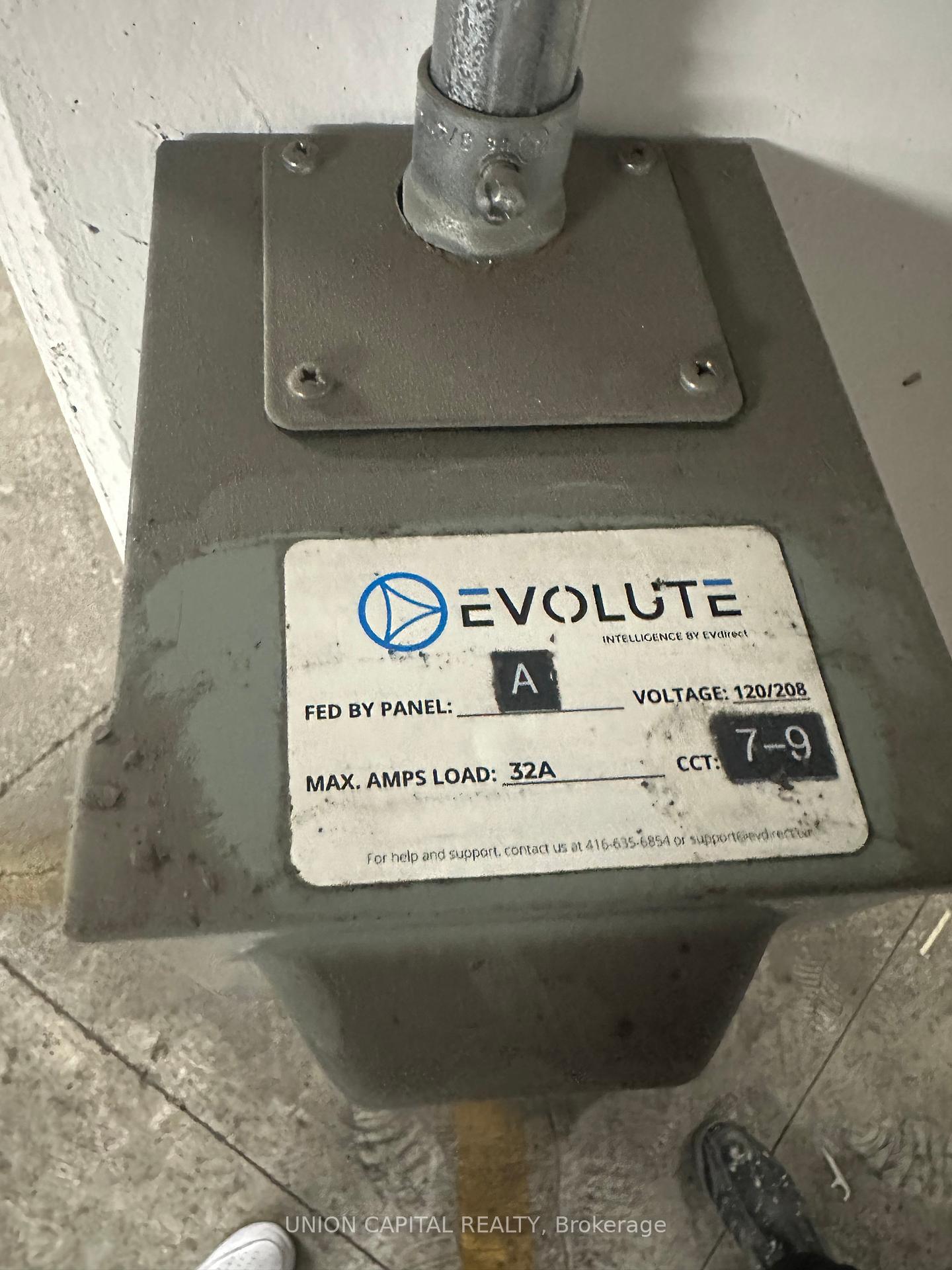
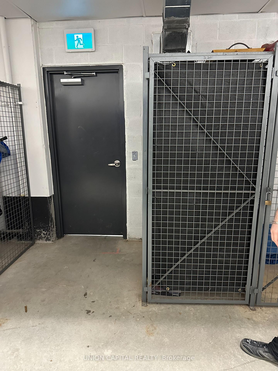
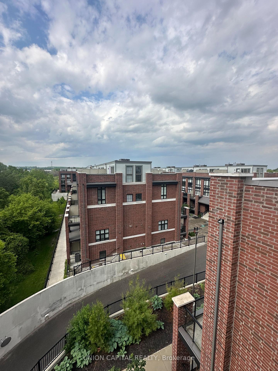
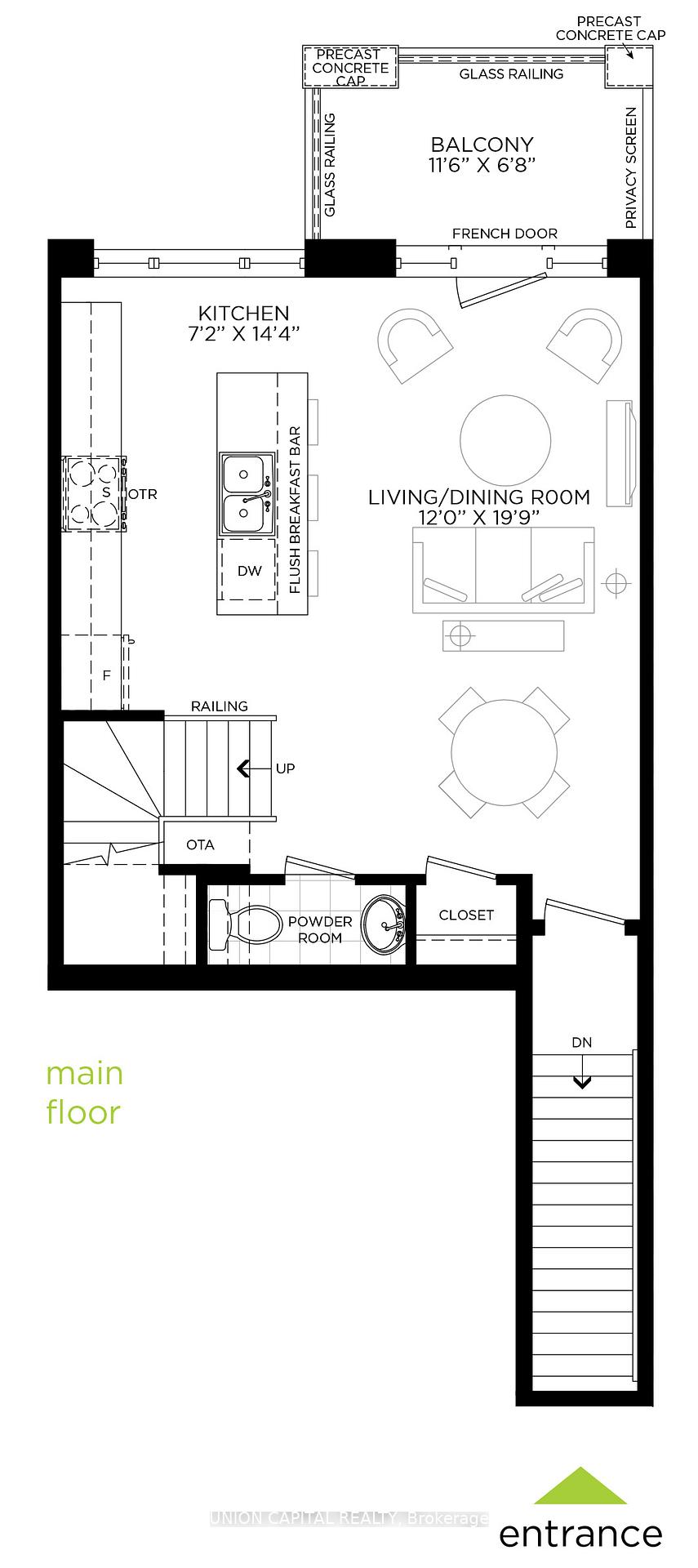
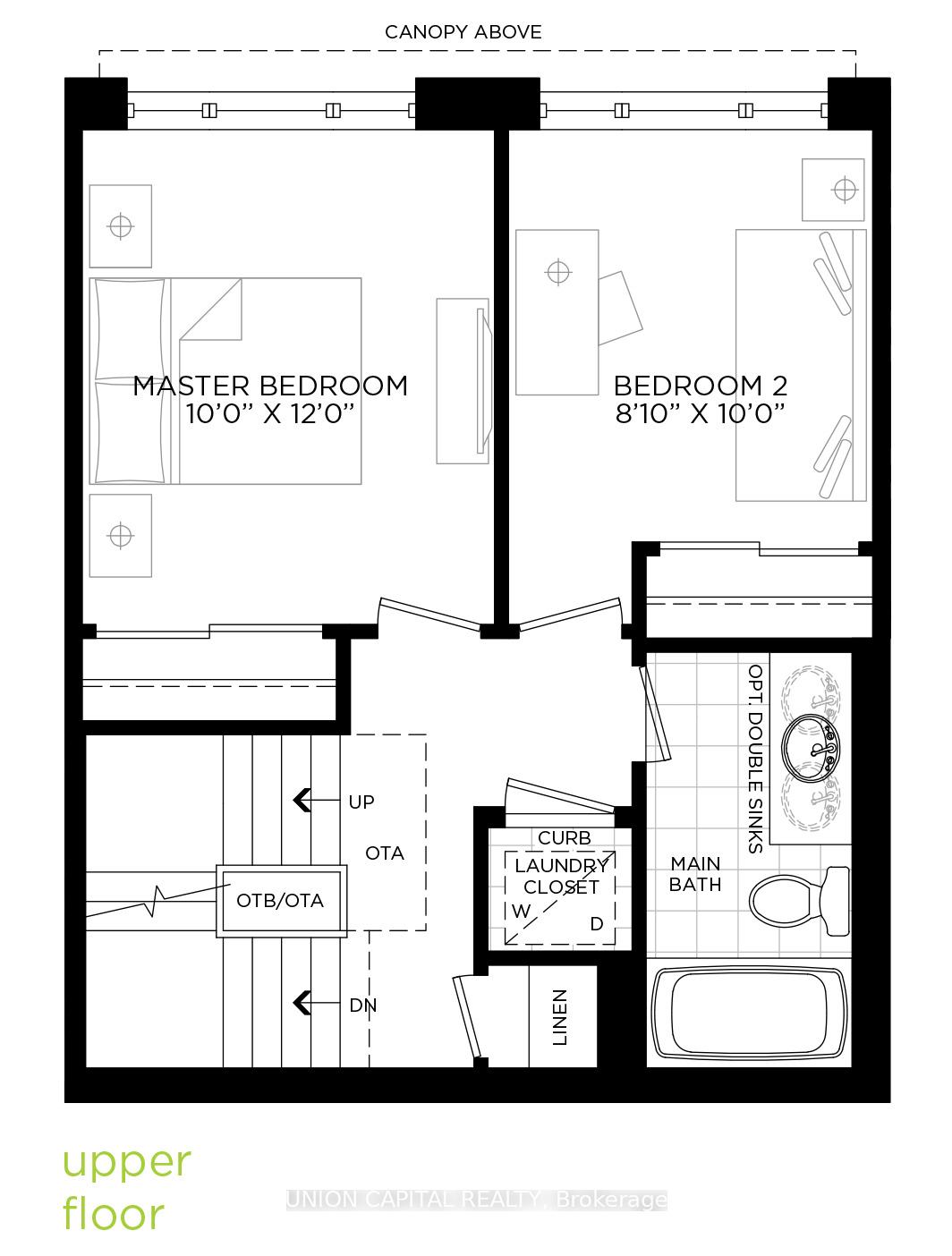
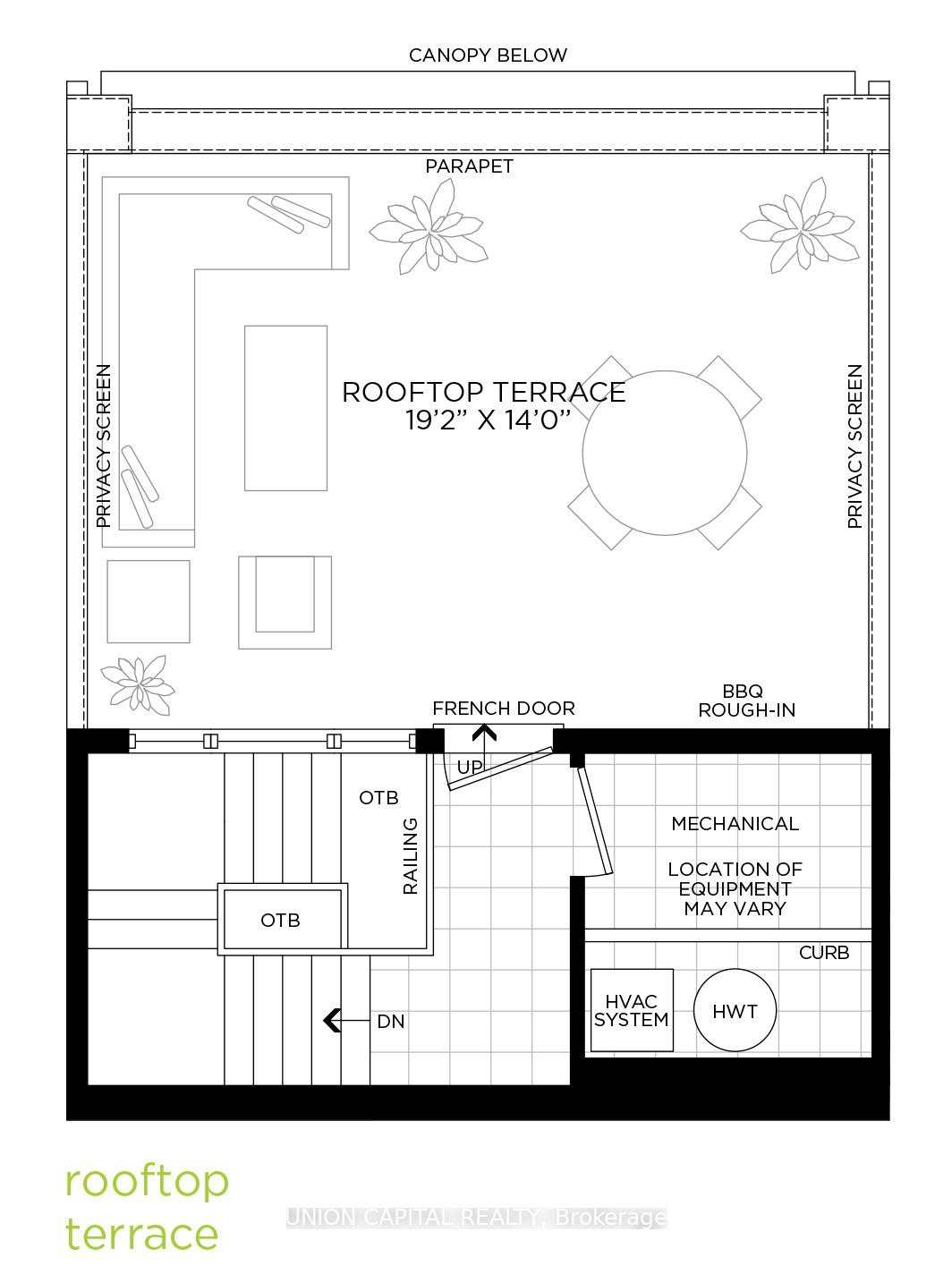

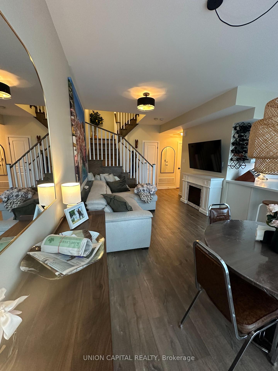






































| Fully renovated, modern and classy townhome in the heart of prestigious Cardinal Point within Stouffville. Close to shops, restaurants, schools, GO Train, Golf, 407 and highways. . Upgrades everywhere including updated kitchen, under the stair storage, both bathrooms, closets and rooftop deck. Unobstructed scenic views of green space. Floor to Ceiling Windows. Upgraded Luxury Kitchen with Quartz Counters and Stylish Cupboards. Sit at you breakfast bar and take in the bright open floor plan with 9 foot ceilings with a balcony for your morning coffee. Large Primary Bedroom with Walk in closet and a second bedroom with a double closet and large windows. Main Floor Powder room tastefully renovated. 2nd Floor bathroom includes upgraded double vanity sink and HEATED Floors. Third floor boasts a fantastic terrace without door TV, gas fireplace, gazebo/Shed and an outdoor oasis for your proud entertaining delight. This unit has almost 1600 square feet of living space! Two underground Parking spots located almost across from each other. One parking spot equipped with Evolute electric car charging. Two large storage lockers for extra storage. Move-in ready and perfect for young families and working professionals. Underground parking for both cars perfect for the winter. No shovelling required. |
| Price | $3,200 |
| Taxes: | $0.00 |
| Occupancy: | Vacant |
| Address: | 2 Linsmore Plac , Whitchurch-Stouffville, L4A 4T4, York |
| Postal Code: | L4A 4T4 |
| Province/State: | York |
| Directions/Cross Streets: | BAKER HILL & MAIN STREET |
| Level/Floor | Room | Length(ft) | Width(ft) | Descriptions | |
| Room 1 | Main | Kitchen | 8 | 12.2 | Hardwood Floor, Stainless Steel Appl, Overlooks Ravine |
| Room 2 | Main | Dining Ro | 11.25 | 19.68 | Hardwood Floor, W/O To Deck, Combined w/Living |
| Room 3 | Main | Living Ro | 11.25 | 19.68 | Hardwood Floor, Electric Fireplace, Combined w/Dining |
| Room 4 | Second | Primary B | 15.19 | 9.74 | Hardwood Floor, Walk-In Closet(s), Overlooks Ravine |
| Room 5 | Second | Bedroom 2 | 16.27 | 8.76 | Hardwood Floor, Double Closet, Overlooks Ravine |
| Room 6 | Upper | Loft | 16.27 | 18.99 | Overlook Greenbelt, W/O To Terrace |
| Washroom Type | No. of Pieces | Level |
| Washroom Type 1 | 2 | Main |
| Washroom Type 2 | 5 | Second |
| Washroom Type 3 | 0 | |
| Washroom Type 4 | 0 | |
| Washroom Type 5 | 0 |
| Total Area: | 0.00 |
| Approximatly Age: | 0-5 |
| Washrooms: | 2 |
| Heat Type: | Forced Air |
| Central Air Conditioning: | Central Air |
| Although the information displayed is believed to be accurate, no warranties or representations are made of any kind. |
| UNION CAPITAL REALTY |
- Listing -1 of 0
|
|

Dir:
416-901-9881
Bus:
416-901-8881
Fax:
416-901-9881
| Book Showing | Email a Friend |
Jump To:
At a Glance:
| Type: | Com - Condo Apartment |
| Area: | York |
| Municipality: | Whitchurch-Stouffville |
| Neighbourhood: | Stouffville |
| Style: | 3-Storey |
| Lot Size: | x 0.00() |
| Approximate Age: | 0-5 |
| Tax: | $0 |
| Maintenance Fee: | $0 |
| Beds: | 2 |
| Baths: | 2 |
| Garage: | 0 |
| Fireplace: | N |
| Air Conditioning: | |
| Pool: |
Locatin Map:

Contact Info
SOLTANIAN REAL ESTATE
Brokerage sharon@soltanianrealestate.com SOLTANIAN REAL ESTATE, Brokerage Independently owned and operated. 175 Willowdale Avenue #100, Toronto, Ontario M2N 4Y9 Office: 416-901-8881Fax: 416-901-9881Cell: 416-901-9881Office LocationFind us on map
Listing added to your favorite list
Looking for resale homes?

By agreeing to Terms of Use, you will have ability to search up to 303400 listings and access to richer information than found on REALTOR.ca through my website.

