$1,185,000
Available - For Sale
Listing ID: W12213553
2183 Munn's Aven , Oakville, L6H 3S9, Halton
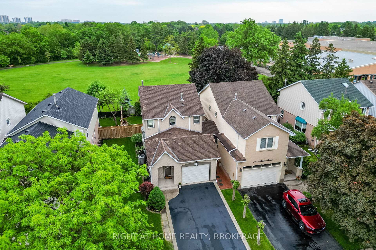
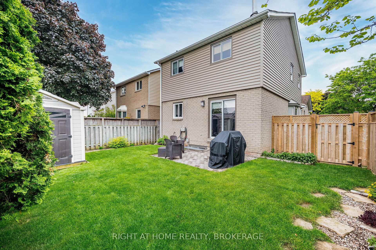
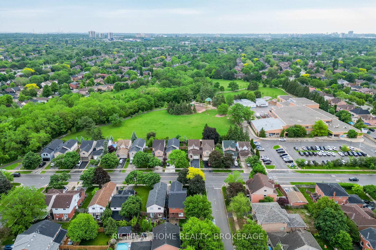
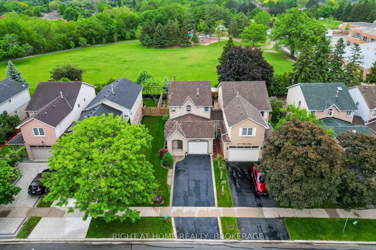
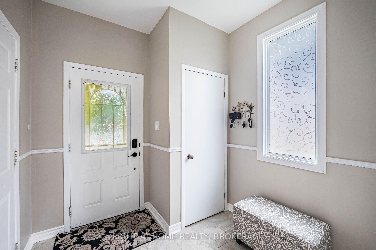
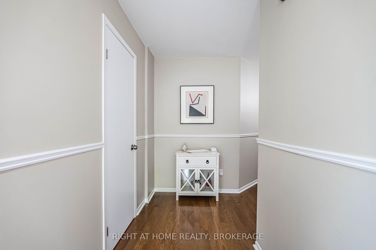
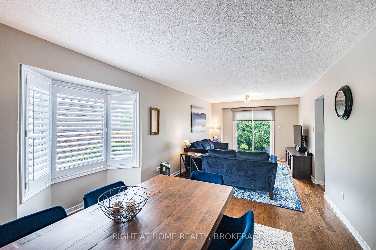
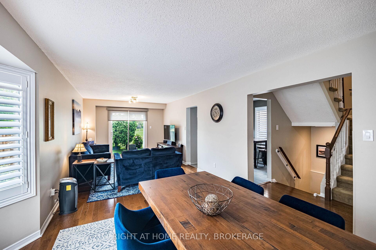
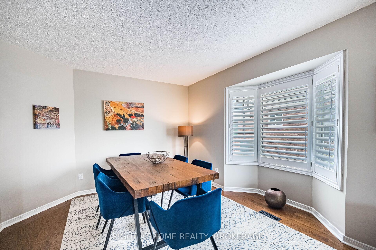

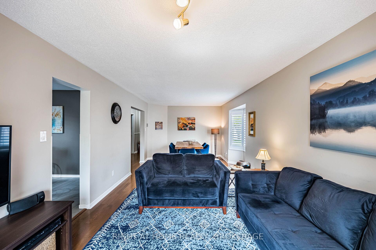
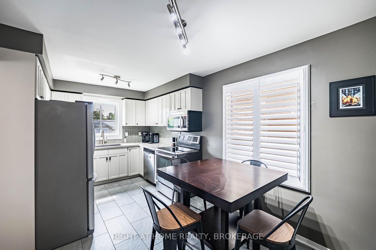
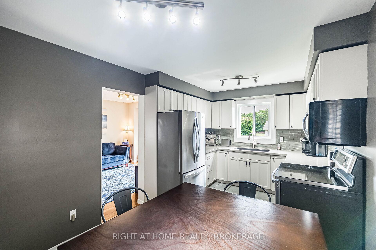
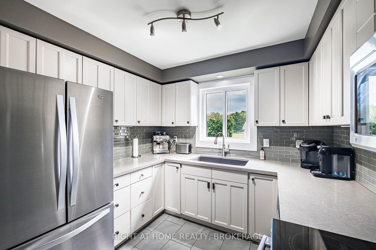
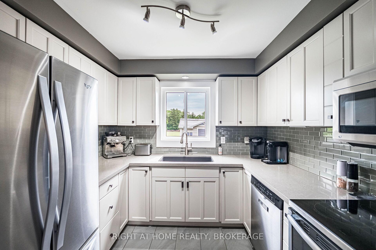
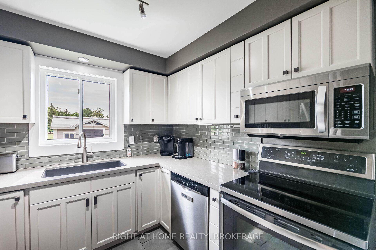


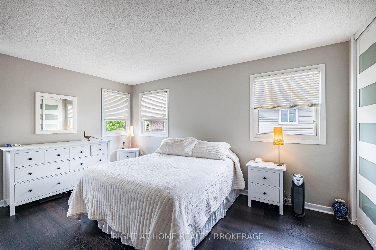
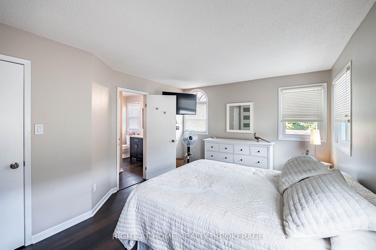
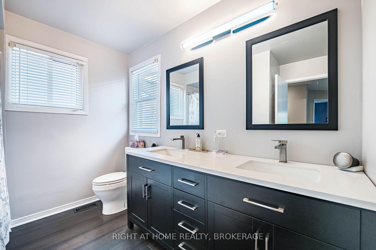
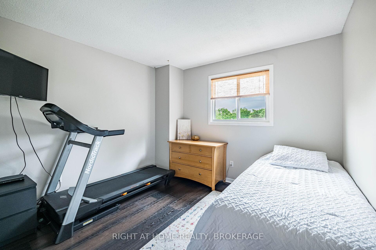
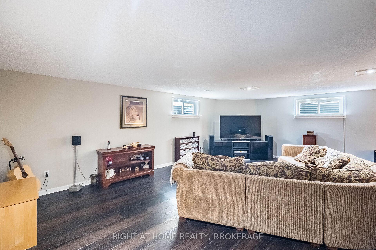
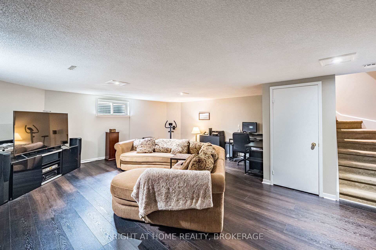
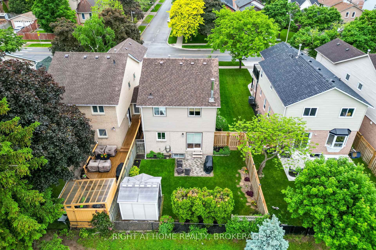
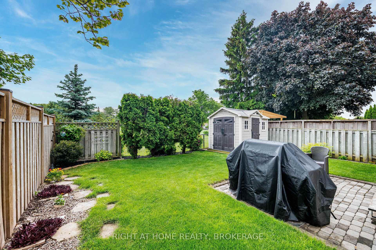
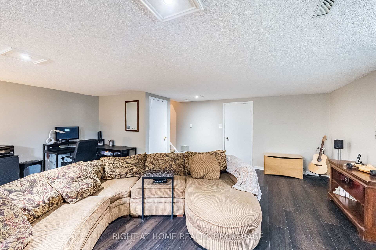
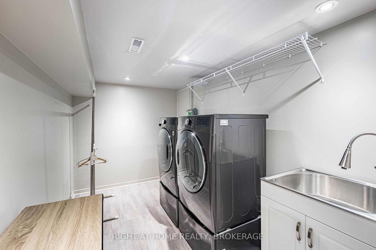
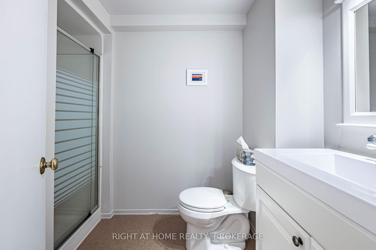
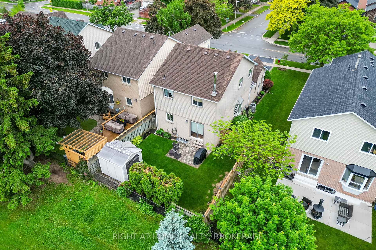
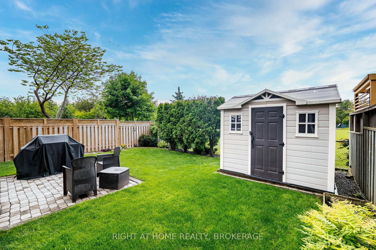
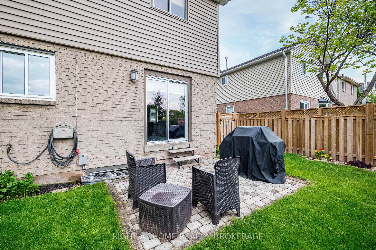
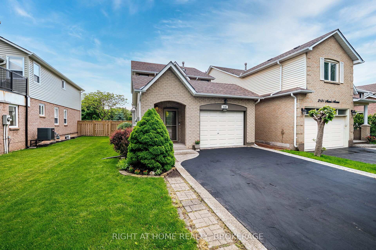
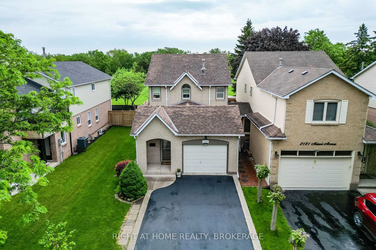
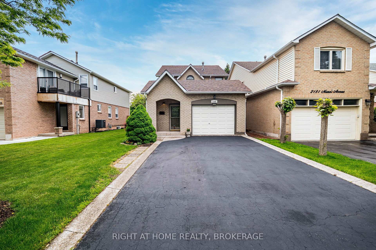
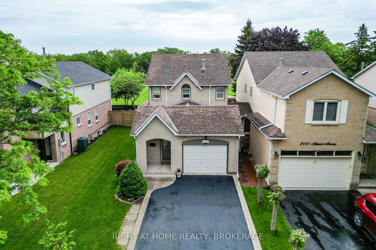
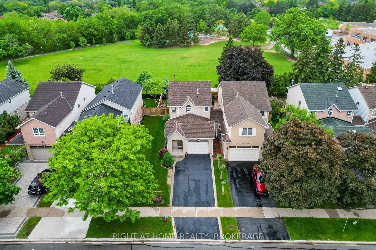
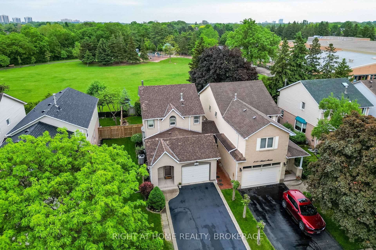






































| Nestled in one of Oakville's most desirable, tree-lined neighbourhoods, this impeccably maintained home offers the rare combination of privacy, upgrades, and location. Linked only at the laundry room, it feels like a fully detached house without the detached price tag. Owned and lovingly cared for by the same family for over 20 years, this home backs directly onto Munns Creek Park, offering a lush green backdrop, childrens playground, and a splash pad all right in your backyard. No neighbours behind you, just peace and space. Situated just four doors down from River Oaks Public School, with daycare, kindergarten, and elementary levels perfect for families who value walkability and top-tier education. The area is zoned for highly rated schools and lies within a quiet 40 km/h zone, ideal for young families. Hardwood flooring on the main level, luxury vinyl plank upstairs and in the basement (2020). Porcelain kitchen tiles (2019) and fully renovated bathrooms on the main and second floors. Updated exterior: Vinyl siding (2015), shingles (2023), bow window (2018), and a new pressure-treated wood fence (2023). Lennox furnace and A/C (2013). |
| Price | $1,185,000 |
| Taxes: | $4600.00 |
| Occupancy: | Owner |
| Address: | 2183 Munn's Aven , Oakville, L6H 3S9, Halton |
| Directions/Cross Streets: | Sixth Line / Upper Middle |
| Rooms: | 7 |
| Rooms +: | 1 |
| Bedrooms: | 3 |
| Bedrooms +: | 0 |
| Family Room: | F |
| Basement: | Finished |
| Level/Floor | Room | Length(ft) | Width(ft) | Descriptions | |
| Room 1 | Main | Living Ro | 25.98 | 9.68 | Combined w/Dining |
| Room 2 | Main | Dining Ro | 25.98 | 9.68 | Combined w/Living |
| Room 3 | Main | Kitchen | 16.01 | 9.09 | Combined w/Br |
| Room 4 | Main | Breakfast | 16.01 | 9.09 | Combined w/Kitchen |
| Room 5 | Second | Primary B | 14.92 | 10.17 | |
| Room 6 | Second | Bedroom 2 | 10.76 | 10.4 | |
| Room 7 | Second | Bedroom 3 | 14.07 | 10.23 | |
| Room 8 | Basement | Recreatio | 22.93 | 20.34 |
| Washroom Type | No. of Pieces | Level |
| Washroom Type 1 | 2 | |
| Washroom Type 2 | 4 | Second |
| Washroom Type 3 | 4 | Basement |
| Washroom Type 4 | 0 | |
| Washroom Type 5 | 0 |
| Total Area: | 0.00 |
| Property Type: | Link |
| Style: | 2-Storey |
| Exterior: | Brick, Vinyl Siding |
| Garage Type: | Attached |
| (Parking/)Drive: | Private |
| Drive Parking Spaces: | 2 |
| Park #1 | |
| Parking Type: | Private |
| Park #2 | |
| Parking Type: | Private |
| Pool: | None |
| Approximatly Square Footage: | 1500-2000 |
| CAC Included: | N |
| Water Included: | N |
| Cabel TV Included: | N |
| Common Elements Included: | N |
| Heat Included: | N |
| Parking Included: | N |
| Condo Tax Included: | N |
| Building Insurance Included: | N |
| Fireplace/Stove: | Y |
| Heat Type: | Forced Air |
| Central Air Conditioning: | Central Air |
| Central Vac: | Y |
| Laundry Level: | Syste |
| Ensuite Laundry: | F |
| Sewers: | Sewer |
$
%
Years
This calculator is for demonstration purposes only. Always consult a professional
financial advisor before making personal financial decisions.
| Although the information displayed is believed to be accurate, no warranties or representations are made of any kind. |
| RIGHT AT HOME REALTY, BROKERAGE |
- Listing -1 of 0
|
|

Dir:
416-901-9881
Bus:
416-901-8881
Fax:
416-901-9881
| Virtual Tour | Book Showing | Email a Friend |
Jump To:
At a Glance:
| Type: | Freehold - Link |
| Area: | Halton |
| Municipality: | Oakville |
| Neighbourhood: | 1015 - RO River Oaks |
| Style: | 2-Storey |
| Lot Size: | x 109.09(Feet) |
| Approximate Age: | |
| Tax: | $4,600 |
| Maintenance Fee: | $0 |
| Beds: | 3 |
| Baths: | 3 |
| Garage: | 0 |
| Fireplace: | Y |
| Air Conditioning: | |
| Pool: | None |
Locatin Map:
Payment Calculator:

Contact Info
SOLTANIAN REAL ESTATE
Brokerage sharon@soltanianrealestate.com SOLTANIAN REAL ESTATE, Brokerage Independently owned and operated. 175 Willowdale Avenue #100, Toronto, Ontario M2N 4Y9 Office: 416-901-8881Fax: 416-901-9881Cell: 416-901-9881Office LocationFind us on map
Listing added to your favorite list
Looking for resale homes?

By agreeing to Terms of Use, you will have ability to search up to 303400 listings and access to richer information than found on REALTOR.ca through my website.

