$799,900
Available - For Sale
Listing ID: C12208476
715 Vaughan Road , Toronto, M6E 2Y8, Toronto
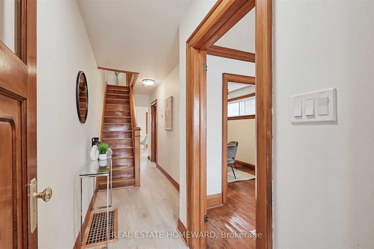
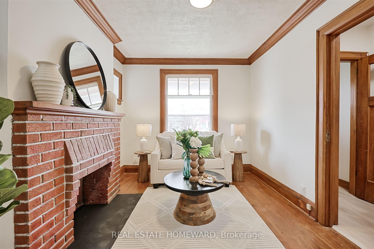
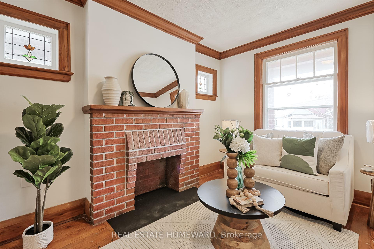
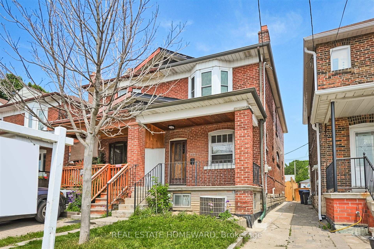
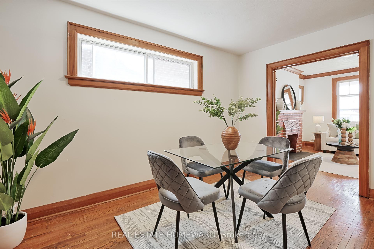
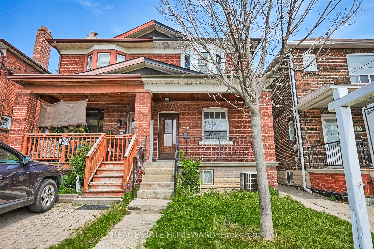
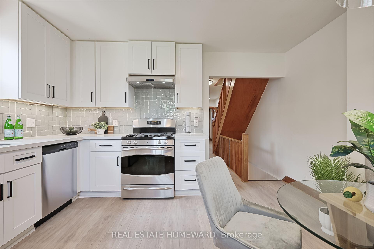
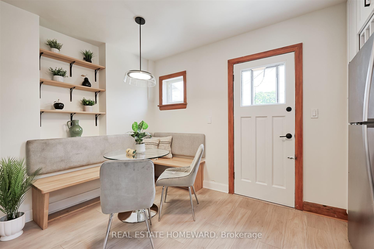
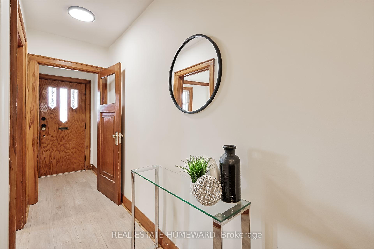
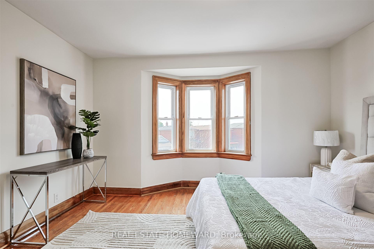
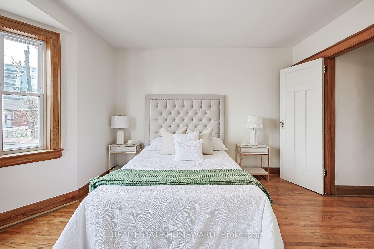
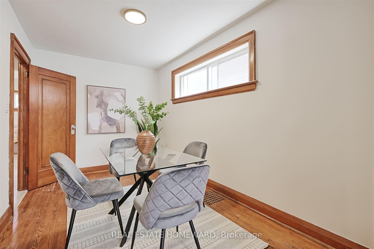
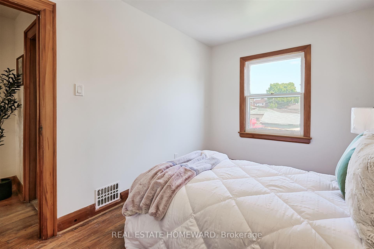

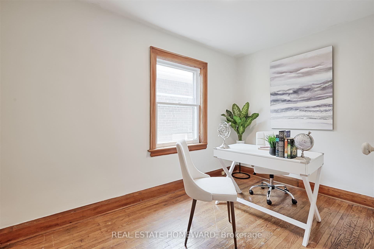
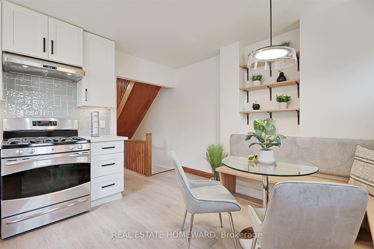
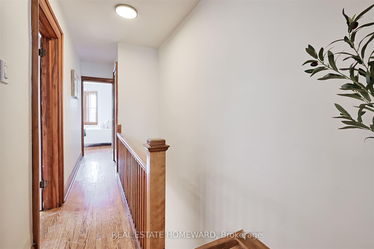
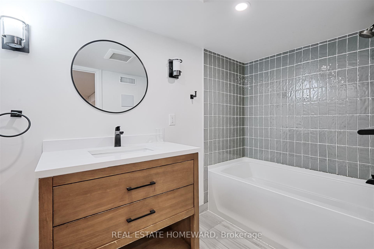
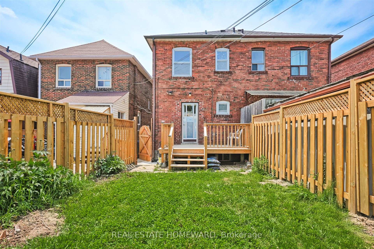

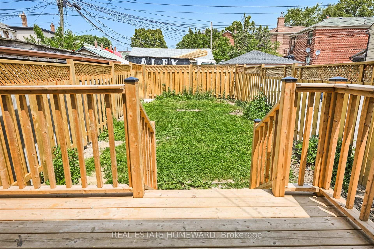
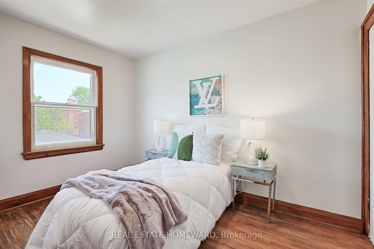
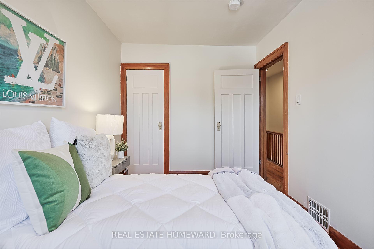
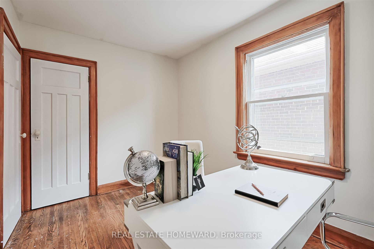

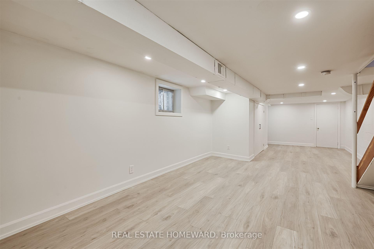
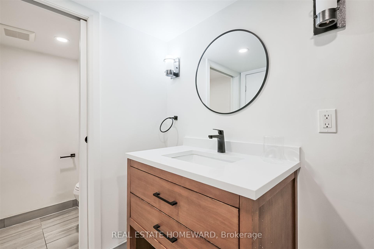
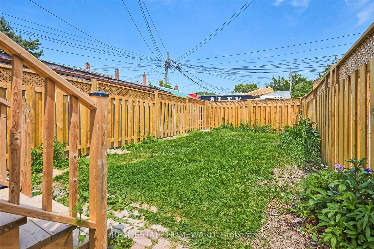
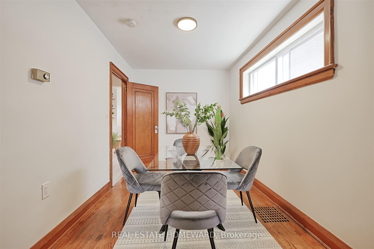
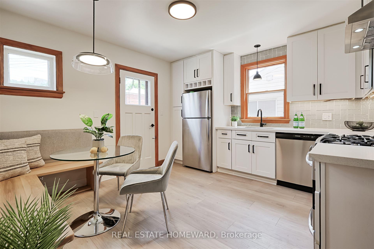
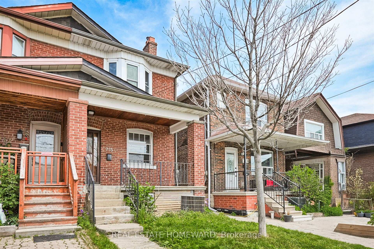
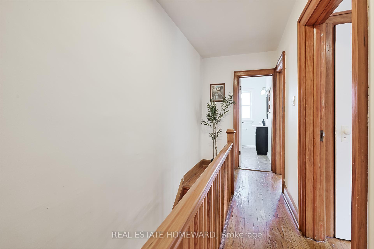
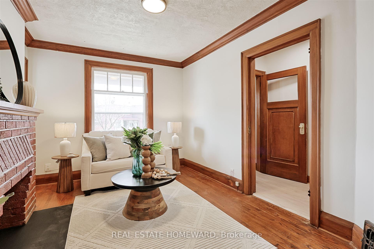
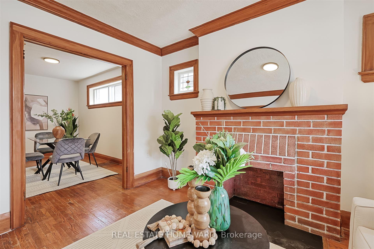
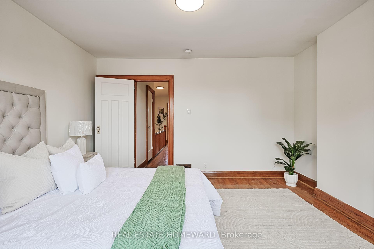
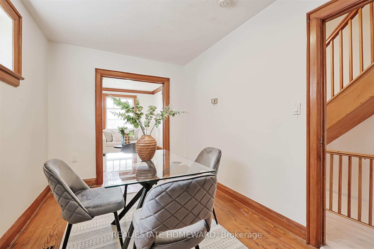
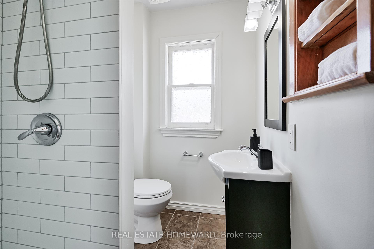
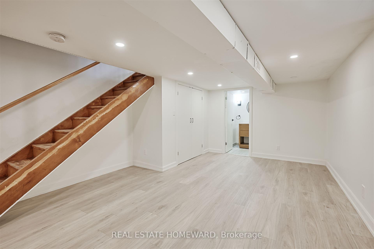
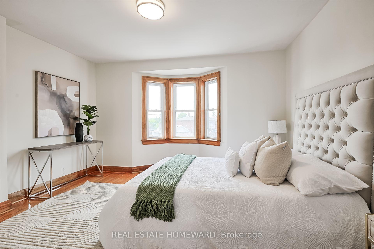
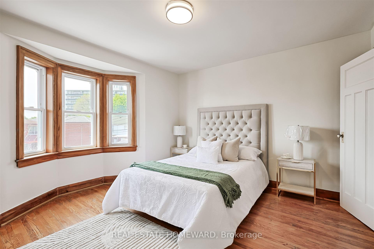








































| Nestled in Oakwood Village, just a few doors away from Senator Peter Bosa Parkette and within walking distance to the brand-new Oakwood station (Eglinton Crosstown line), this home won't disappoint. It features three good-sized bedrooms, two updated bathrooms, a renovated kitchen, a finished basement, a deck, and a fenced yard, making it the perfect family home. The basement has been recently professionally waterproofed. A home inspection is available for peace of mind. OPEN HOUSE SUNDAY JUNE 15th 2-4 PM |
| Price | $799,900 |
| Taxes: | $3989.12 |
| Occupancy: | Vacant |
| Address: | 715 Vaughan Road , Toronto, M6E 2Y8, Toronto |
| Directions/Cross Streets: | Vaughan Rd & Glenholme Ave |
| Rooms: | 6 |
| Rooms +: | 1 |
| Bedrooms: | 3 |
| Bedrooms +: | 1 |
| Family Room: | F |
| Basement: | Finished |
| Level/Floor | Room | Length(ft) | Width(ft) | Descriptions | |
| Room 1 | Ground | Kitchen | 13.32 | 12.37 | |
| Room 2 | Ground | Dining Ro | 13.42 | 8.23 | |
| Room 3 | Ground | Living Ro | 11.84 | 9.35 | |
| Room 4 | Second | Bathroom | 8.27 | 5.08 | |
| Room 5 | Second | Primary B | 13.22 | 11.25 | |
| Room 6 | Second | Bedroom 2 | 11.84 | 7.87 | |
| Room 7 | Second | Bedroom 3 | 11.87 | 7.87 |
| Washroom Type | No. of Pieces | Level |
| Washroom Type 1 | 3 | Upper |
| Washroom Type 2 | 4 | Lower |
| Washroom Type 3 | 0 | |
| Washroom Type 4 | 0 | |
| Washroom Type 5 | 0 |
| Total Area: | 0.00 |
| Approximatly Age: | 51-99 |
| Property Type: | Semi-Detached |
| Style: | 2-Storey |
| Exterior: | Brick |
| Garage Type: | None |
| (Parking/)Drive: | None |
| Drive Parking Spaces: | 0 |
| Park #1 | |
| Parking Type: | None |
| Park #2 | |
| Parking Type: | None |
| Pool: | None |
| Approximatly Age: | 51-99 |
| Approximatly Square Footage: | 1100-1500 |
| CAC Included: | N |
| Water Included: | N |
| Cabel TV Included: | N |
| Common Elements Included: | N |
| Heat Included: | N |
| Parking Included: | N |
| Condo Tax Included: | N |
| Building Insurance Included: | N |
| Fireplace/Stove: | Y |
| Heat Type: | Forced Air |
| Central Air Conditioning: | Central Air |
| Central Vac: | N |
| Laundry Level: | Syste |
| Ensuite Laundry: | F |
| Sewers: | Sewer |
$
%
Years
This calculator is for demonstration purposes only. Always consult a professional
financial advisor before making personal financial decisions.
| Although the information displayed is believed to be accurate, no warranties or representations are made of any kind. |
| REAL ESTATE HOMEWARD |
- Listing -1 of 0
|
|

Dir:
416-901-9881
Bus:
416-901-8881
Fax:
416-901-9881
| Virtual Tour | Book Showing | Email a Friend |
Jump To:
At a Glance:
| Type: | Freehold - Semi-Detached |
| Area: | Toronto |
| Municipality: | Toronto C03 |
| Neighbourhood: | Oakwood Village |
| Style: | 2-Storey |
| Lot Size: | x 100.00(Feet) |
| Approximate Age: | 51-99 |
| Tax: | $3,989.12 |
| Maintenance Fee: | $0 |
| Beds: | 3+1 |
| Baths: | 2 |
| Garage: | 0 |
| Fireplace: | Y |
| Air Conditioning: | |
| Pool: | None |
Locatin Map:
Payment Calculator:

Contact Info
SOLTANIAN REAL ESTATE
Brokerage sharon@soltanianrealestate.com SOLTANIAN REAL ESTATE, Brokerage Independently owned and operated. 175 Willowdale Avenue #100, Toronto, Ontario M2N 4Y9 Office: 416-901-8881Fax: 416-901-9881Cell: 416-901-9881Office LocationFind us on map
Listing added to your favorite list
Looking for resale homes?

By agreeing to Terms of Use, you will have ability to search up to 298866 listings and access to richer information than found on REALTOR.ca through my website.

