$499,900
Available - For Sale
Listing ID: X12158658
6328 Ker Stre , Niagara Falls, L2G 1X8, Niagara
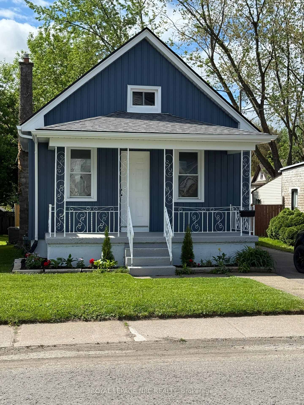
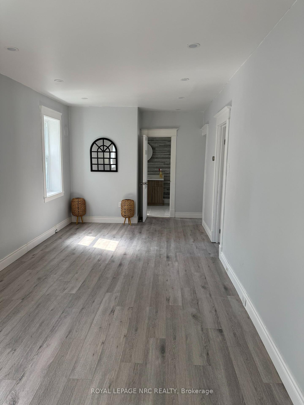
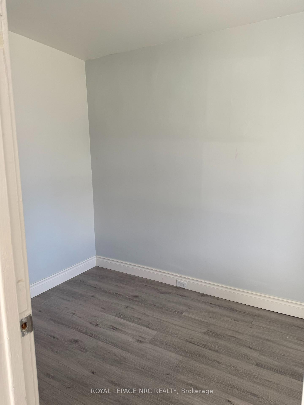
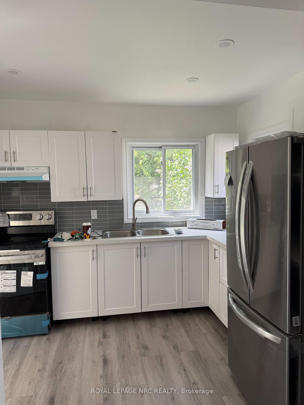
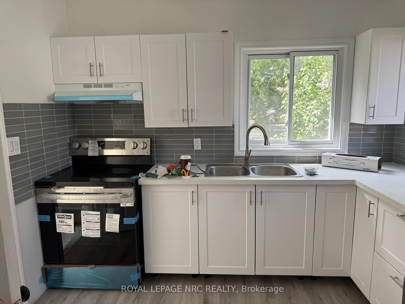
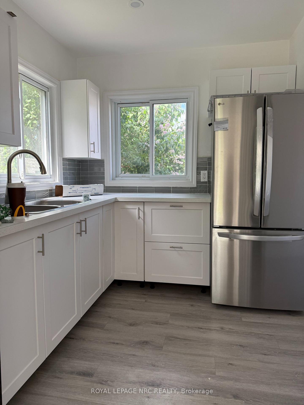
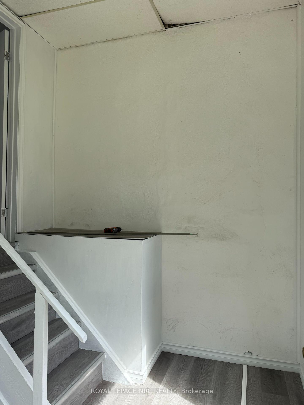
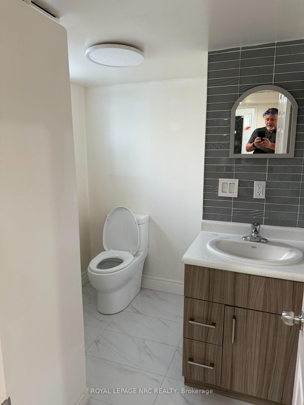
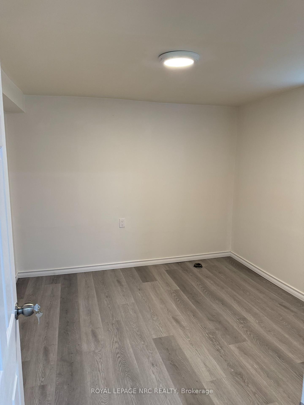
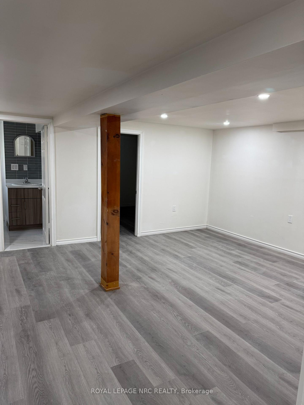
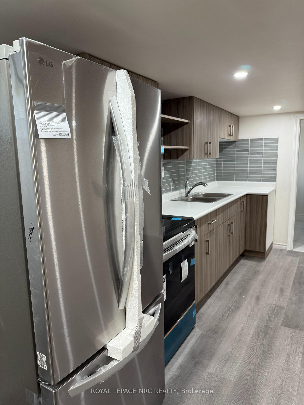
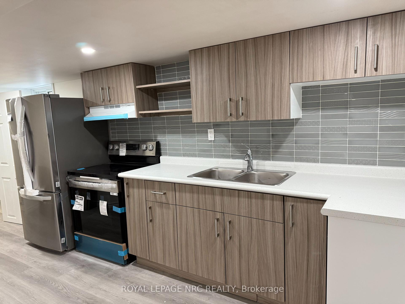
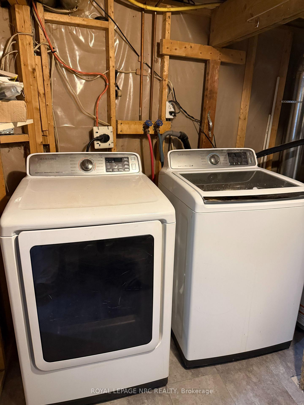
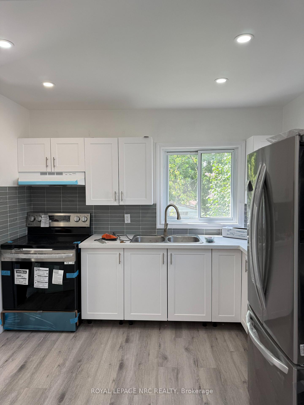
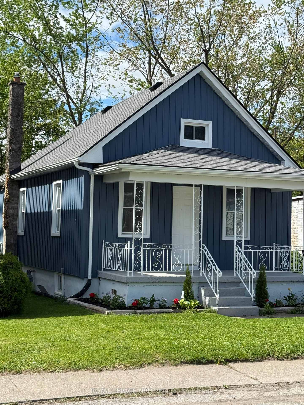
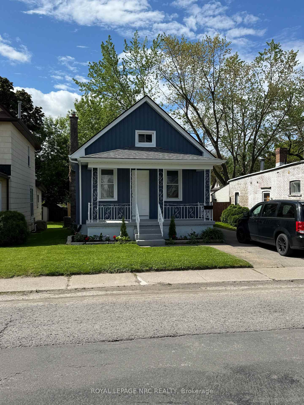
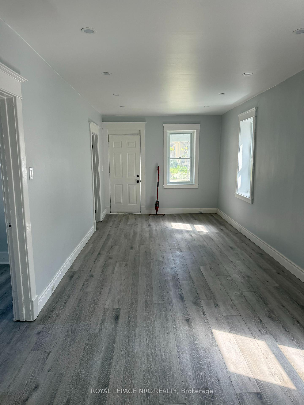
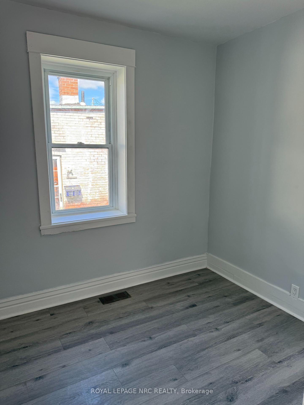
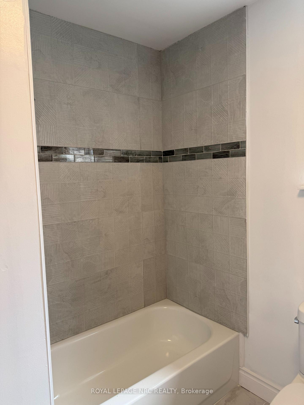
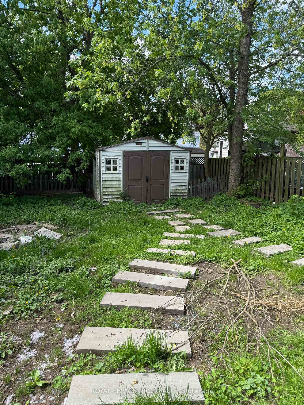
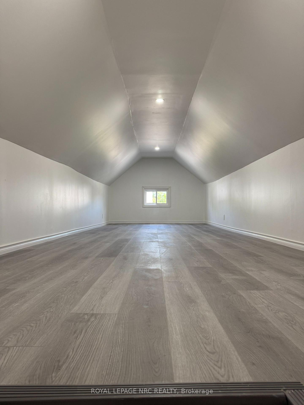
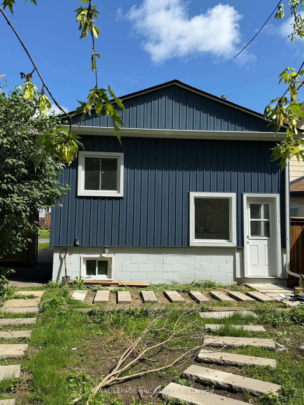
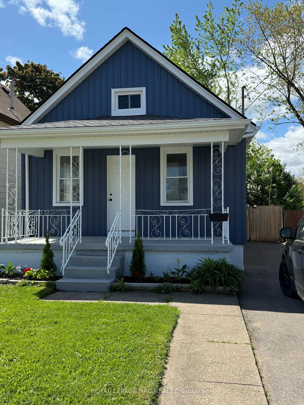
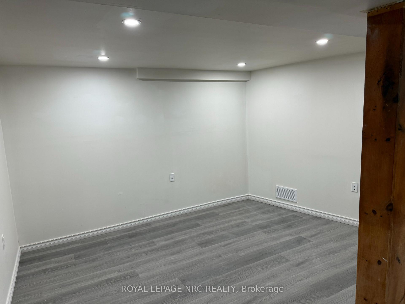
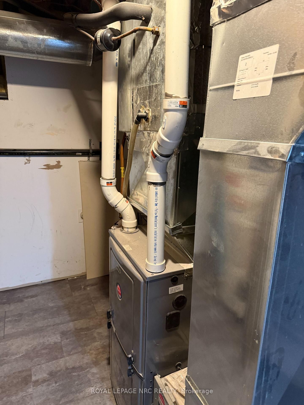
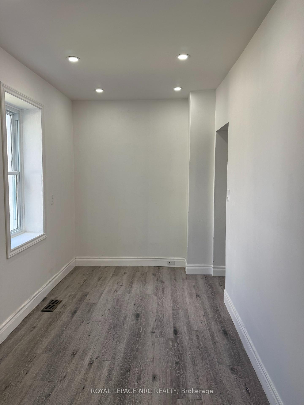
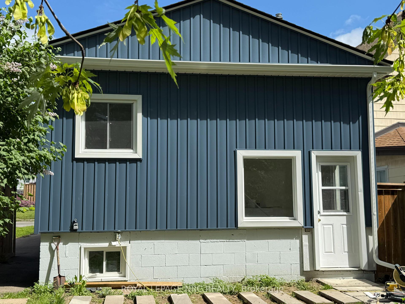
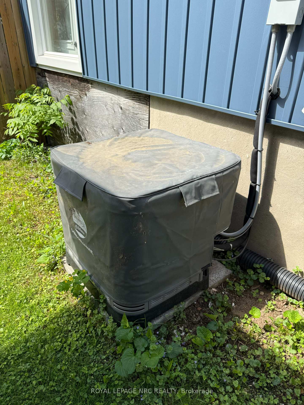




























| Great starter Home with Full Apartment and seperate enterance located in center of the city. For extra Income. Completly remodelled 1 bedroom apartment in the Basement. New Shingles, New Siding, New floors, 2 New Kitchen Cabinets and backsplash, 2 new Bathrooms ( toilets, vanity, sink, shower ect) New pot lighting, new doors, new drywall, new trim, 2 new fridges, 2 new stoves, washer Dryer Air Conditioner 3 years old, Furnace 5 years old Fenced Yard Front Porch and shed. The attic has also been finished to one large room. Nothing to do here just move right in and get that extra income from the fully finished Basement apartmernt. |
| Price | $499,900 |
| Taxes: | $1810.00 |
| Assessment Year: | 2024 |
| Occupancy: | Vacant |
| Address: | 6328 Ker Stre , Niagara Falls, L2G 1X8, Niagara |
| Directions/Cross Streets: | DRUMMOND |
| Rooms: | 11 |
| Bedrooms: | 4 |
| Bedrooms +: | 0 |
| Family Room: | F |
| Basement: | Apartment, Separate Ent |
| Level/Floor | Room | Length(ft) | Width(ft) | Descriptions | |
| Room 1 | Main | Kitchen | 63.07 | 32.8 | |
| Room 2 | Main | Living Ro | 83.97 | 34.77 | Combined w/Dining |
| Room 3 | Main | Bedroom | 35.42 | 22.96 | |
| Room 4 | Main | Bedroom 2 | 23.29 | 23.29 | |
| Room 5 | Main | Bathroom | 29.52 | 26.24 | 4 Pc Bath |
| Room 6 | Second | Other | 94.46 | 31.49 | |
| Room 7 | Basement | Kitchen | 52.81 | 36.08 | |
| Room 8 | Basement | Foyer | 24.93 | 24.93 | |
| Room 9 | Basement | Bedroom | 32.8 | 32.14 | |
| Room 10 | Basement | Bathroom | 16.4 | 13.12 | 3 Pc Bath |
| Washroom Type | No. of Pieces | Level |
| Washroom Type 1 | 4 | Main |
| Washroom Type 2 | 3 | Basement |
| Washroom Type 3 | 0 | |
| Washroom Type 4 | 0 | |
| Washroom Type 5 | 0 |
| Total Area: | 0.00 |
| Approximatly Age: | 100+ |
| Property Type: | Detached |
| Style: | 1 1/2 Storey |
| Exterior: | Vinyl Siding |
| Garage Type: | None |
| (Parking/)Drive: | Front Yard |
| Drive Parking Spaces: | 2 |
| Park #1 | |
| Parking Type: | Front Yard |
| Park #2 | |
| Parking Type: | Front Yard |
| Pool: | None |
| Other Structures: | Shed |
| Approximatly Age: | 100+ |
| Approximatly Square Footage: | 1100-1500 |
| CAC Included: | N |
| Water Included: | N |
| Cabel TV Included: | N |
| Common Elements Included: | N |
| Heat Included: | N |
| Parking Included: | N |
| Condo Tax Included: | N |
| Building Insurance Included: | N |
| Fireplace/Stove: | N |
| Heat Type: | Forced Air |
| Central Air Conditioning: | Central Air |
| Central Vac: | N |
| Laundry Level: | Syste |
| Ensuite Laundry: | F |
| Sewers: | Sewer |
| Utilities-Cable: | A |
| Utilities-Hydro: | Y |
$
%
Years
This calculator is for demonstration purposes only. Always consult a professional
financial advisor before making personal financial decisions.
| Although the information displayed is believed to be accurate, no warranties or representations are made of any kind. |
| ROYAL LEPAGE NRC REALTY |
- Listing -1 of 0
|
|

Dir:
416-901-9881
Bus:
416-901-8881
Fax:
416-901-9881
| Book Showing | Email a Friend |
Jump To:
At a Glance:
| Type: | Freehold - Detached |
| Area: | Niagara |
| Municipality: | Niagara Falls |
| Neighbourhood: | 216 - Dorchester |
| Style: | 1 1/2 Storey |
| Lot Size: | x 110.24(Feet) |
| Approximate Age: | 100+ |
| Tax: | $1,810 |
| Maintenance Fee: | $0 |
| Beds: | 4 |
| Baths: | 2 |
| Garage: | 0 |
| Fireplace: | N |
| Air Conditioning: | |
| Pool: | None |
Locatin Map:
Payment Calculator:

Contact Info
SOLTANIAN REAL ESTATE
Brokerage sharon@soltanianrealestate.com SOLTANIAN REAL ESTATE, Brokerage Independently owned and operated. 175 Willowdale Avenue #100, Toronto, Ontario M2N 4Y9 Office: 416-901-8881Fax: 416-901-9881Cell: 416-901-9881Office LocationFind us on map
Listing added to your favorite list
Looking for resale homes?

By agreeing to Terms of Use, you will have ability to search up to 298866 listings and access to richer information than found on REALTOR.ca through my website.

