$1,945,000
Available - For Sale
Listing ID: W12167314
298 Keele Stre , Toronto, M6P 2K4, Toronto
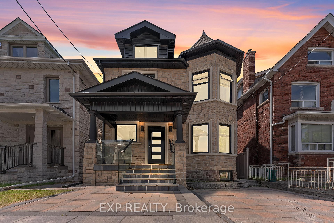
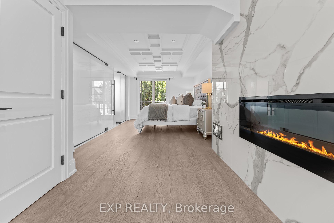
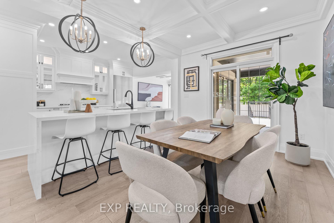
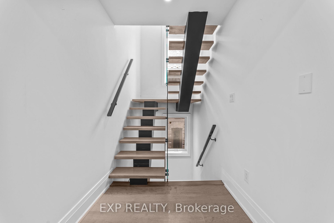
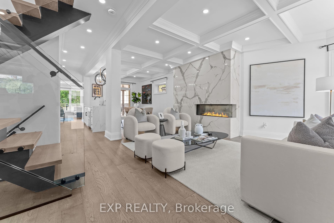
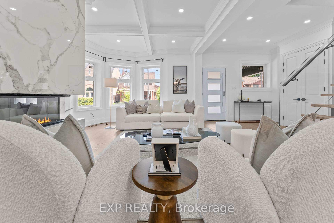

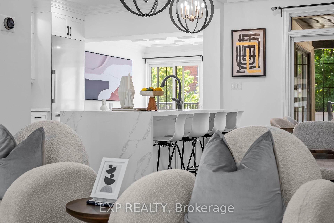
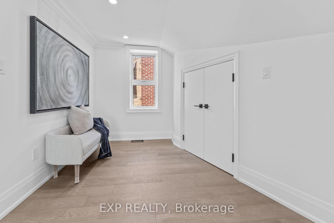
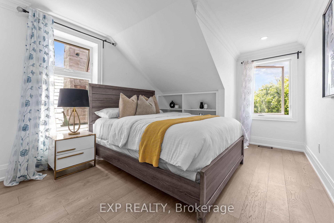
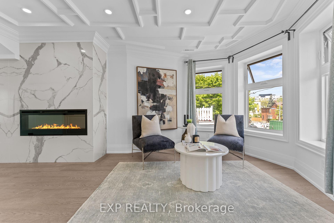
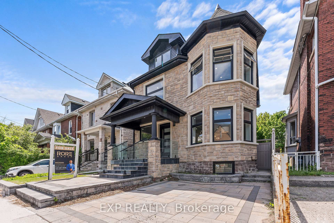
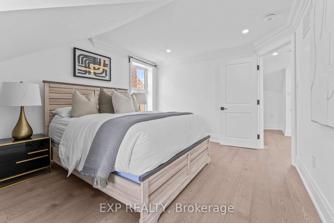
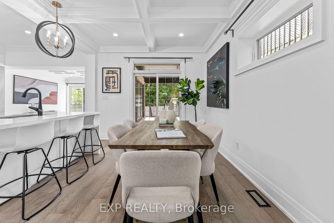
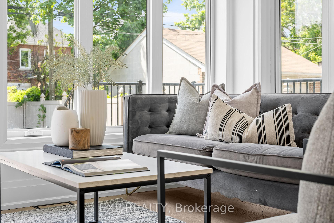
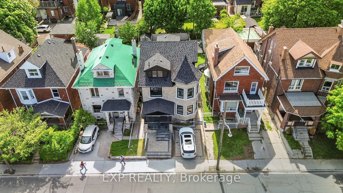
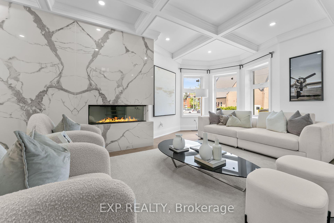
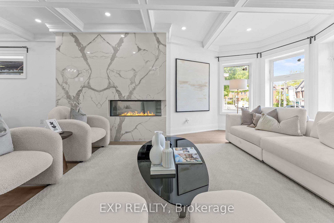
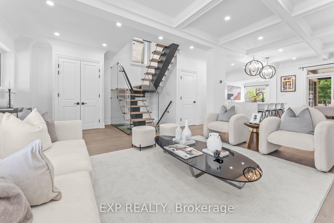
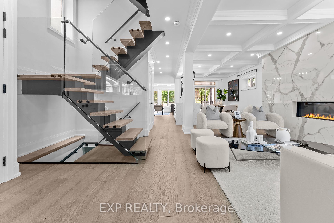
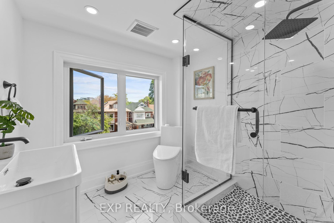
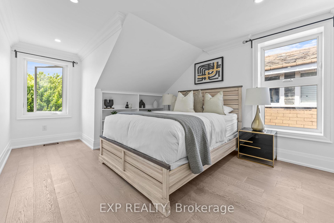
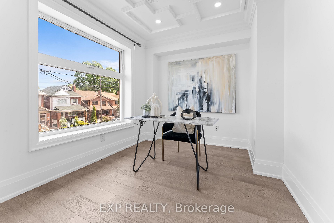
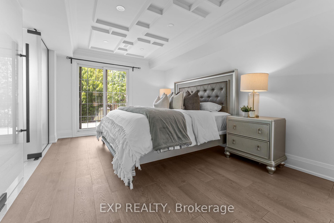
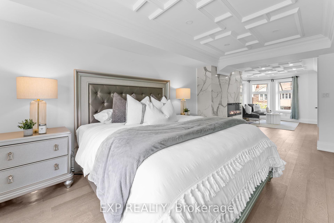
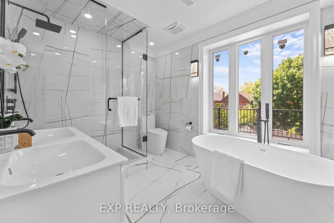
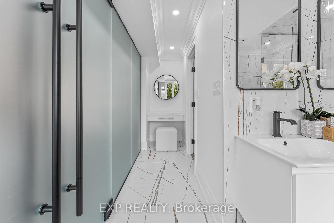
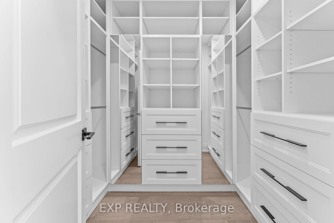
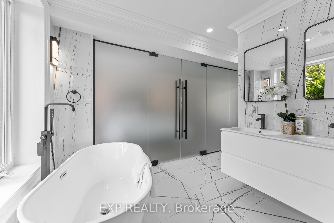
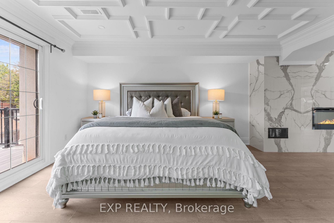
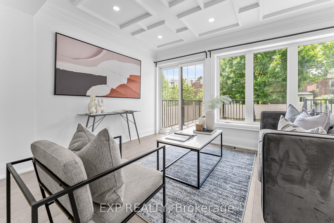

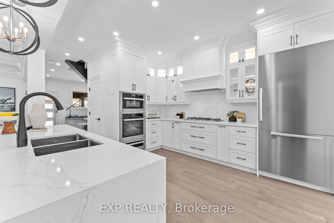
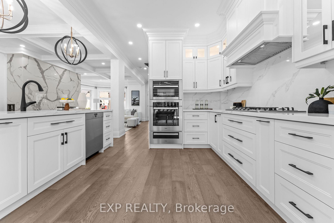
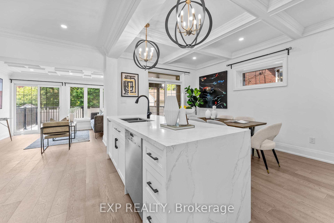
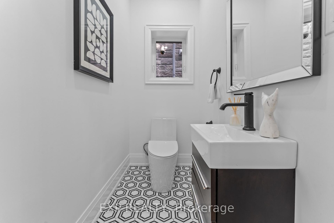

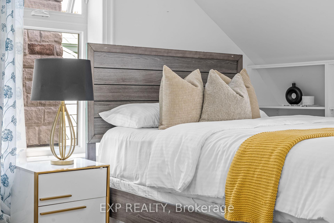
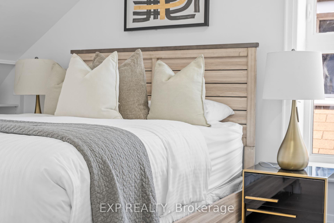
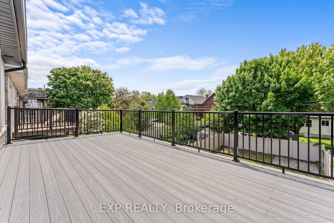
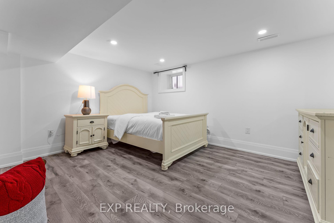
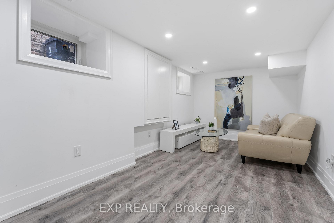
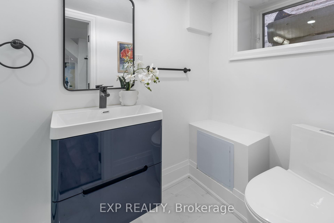
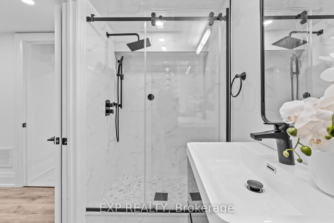
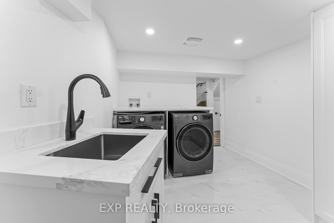
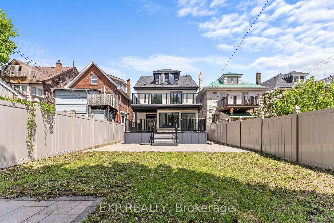

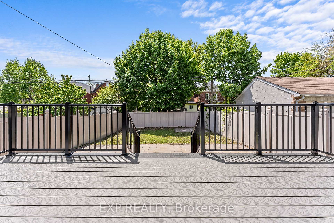
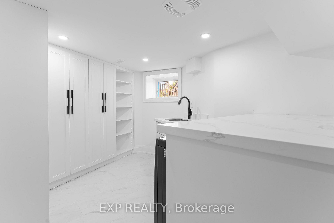
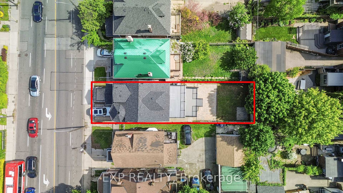
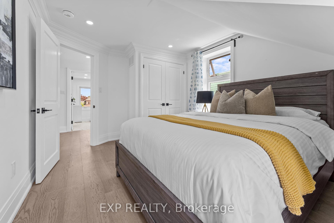
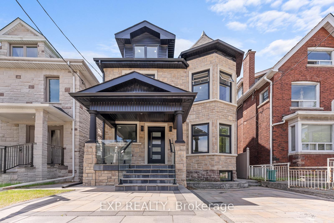
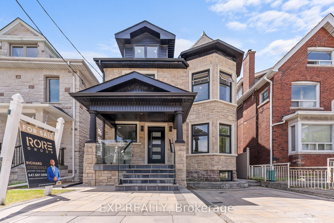
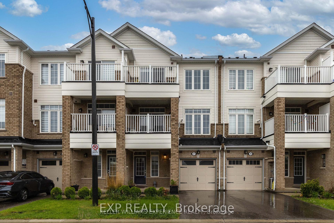






















































| A true showstopper! Luxury living at its finest in this newly built, modern Victorian-style home in the sought-after Junction/High Park neighborhood. The main floor boasts a stunning stone fireplace, 7" hardwood floors, coffered ceilings, and elegant lighting. The gourmet kitchen features a center island, full-height cabinetry, and built-in Miele appliances, flowing seamlessly into the dining and family rooms, which open to a Trex composite deck. The second floor offers a primary suite with a private office, stone fireplace, 5-piece ensuite, walk-in closet, and balcony. The third floor includes two bedrooms, a den, laundry closet, and a 3-piece bath. Additional highlights include a fully interlocked driveway, stone elevation, and an open-concept main floor with premium finishes. The finished basement adds a recreation room, bedroom, 3-piece bath, second laundry, and above-grade windows. Combining elegance and functionality, this home offers unmatched comfort and style. **EXTRAS** Appraisal Report and City Inspection Approval Report available upon request, providing added confidence and transparency for prospective buyers. |
| Price | $1,945,000 |
| Taxes: | $7129.12 |
| Occupancy: | Vacant |
| Address: | 298 Keele Stre , Toronto, M6P 2K4, Toronto |
| Directions/Cross Streets: | Keele Street / Annette Street |
| Rooms: | 8 |
| Rooms +: | 4 |
| Bedrooms: | 3 |
| Bedrooms +: | 1 |
| Family Room: | T |
| Basement: | Full, Finished |
| Level/Floor | Room | Length(ft) | Width(ft) | Descriptions | |
| Room 1 | Ground | Living Ro | 19.29 | 20.73 | Coffered Ceiling(s), Gas Fireplace, Hardwood Floor |
| Room 2 | Ground | Dining Ro | 10.53 | 13.12 | Coffered Ceiling(s), W/O To Deck, Hardwood Floor |
| Room 3 | Ground | Kitchen | 10.92 | 14.96 | Modern Kitchen, B/I Appliances, Quartz Counter |
| Room 4 | Ground | Family Ro | 12.6 | 13.05 | Picture Window, W/O To Deck, Hardwood Floor |
| Room 5 | Second | Primary B | 12.96 | 33.59 | 5 Pc Ensuite, Walk-In Closet(s), W/O To Balcony |
| Room 6 | Second | Office | 10.89 | 8.43 | Hardwood Floor, Large Window, Crown Moulding |
| Room 7 | Third | Bedroom 2 | 11.22 | 15.58 | Picture Window, Pot Lights, Hardwood Floor |
| Room 8 | Third | Bedroom 3 | 10.23 | 16.4 | Pot Lights, Overlooks Garden, Hardwood Floor |
| Room 9 | Third | Den | 14.73 | 10.53 | Picture Window, Separate Room, Hardwood Floor |
| Room 10 | Basement | Recreatio | 8.69 | 25.65 | Above Grade Window, Pot Lights, Open Concept |
| Room 11 | Basement | Bedroom 4 | 11.12 | 13.22 | Above Grade Window, Pot Lights, Large Closet |
| Room 12 | Basement | Laundry | 13.12 | 9.81 | Separate Room, Linen Closet, Laundry Sink |
| Washroom Type | No. of Pieces | Level |
| Washroom Type 1 | 2 | Ground |
| Washroom Type 2 | 5 | Second |
| Washroom Type 3 | 3 | Second |
| Washroom Type 4 | 3 | Basement |
| Washroom Type 5 | 0 |
| Total Area: | 0.00 |
| Property Type: | Detached |
| Style: | 2 1/2 Storey |
| Exterior: | Stone, Other |
| Garage Type: | None |
| (Parking/)Drive: | Private Do |
| Drive Parking Spaces: | 1 |
| Park #1 | |
| Parking Type: | Private Do |
| Park #2 | |
| Parking Type: | Private Do |
| Pool: | None |
| Approximatly Square Footage: | 1100-1500 |
| Property Features: | Place Of Wor, Library |
| CAC Included: | N |
| Water Included: | N |
| Cabel TV Included: | N |
| Common Elements Included: | N |
| Heat Included: | N |
| Parking Included: | N |
| Condo Tax Included: | N |
| Building Insurance Included: | N |
| Fireplace/Stove: | Y |
| Heat Type: | Forced Air |
| Central Air Conditioning: | Central Air |
| Central Vac: | N |
| Laundry Level: | Syste |
| Ensuite Laundry: | F |
| Sewers: | Sewer |
$
%
Years
This calculator is for demonstration purposes only. Always consult a professional
financial advisor before making personal financial decisions.
| Although the information displayed is believed to be accurate, no warranties or representations are made of any kind. |
| EXP REALTY |
- Listing -1 of 0
|
|

Dir:
416-901-9881
Bus:
416-901-8881
Fax:
416-901-9881
| Book Showing | Email a Friend |
Jump To:
At a Glance:
| Type: | Freehold - Detached |
| Area: | Toronto |
| Municipality: | Toronto W02 |
| Neighbourhood: | Junction Area |
| Style: | 2 1/2 Storey |
| Lot Size: | x 115.25(Feet) |
| Approximate Age: | |
| Tax: | $7,129.12 |
| Maintenance Fee: | $0 |
| Beds: | 3+1 |
| Baths: | 4 |
| Garage: | 0 |
| Fireplace: | Y |
| Air Conditioning: | |
| Pool: | None |
Locatin Map:
Payment Calculator:

Contact Info
SOLTANIAN REAL ESTATE
Brokerage sharon@soltanianrealestate.com SOLTANIAN REAL ESTATE, Brokerage Independently owned and operated. 175 Willowdale Avenue #100, Toronto, Ontario M2N 4Y9 Office: 416-901-8881Fax: 416-901-9881Cell: 416-901-9881Office LocationFind us on map
Listing added to your favorite list
Looking for resale homes?

By agreeing to Terms of Use, you will have ability to search up to 298866 listings and access to richer information than found on REALTOR.ca through my website.

