$660,000
Available - For Sale
Listing ID: E12217484
2500 Hill Rise Cour , Oshawa, L1L 0M6, Durham
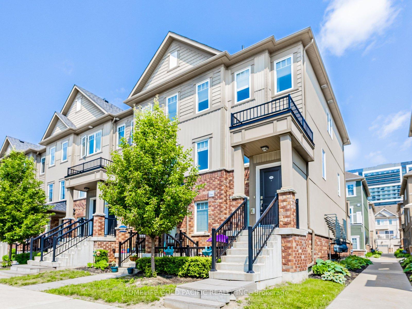
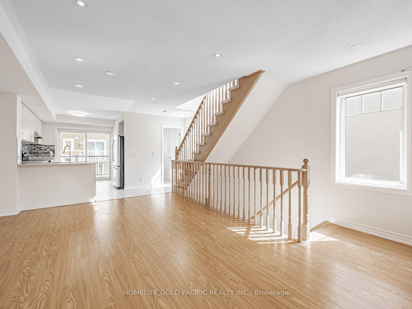
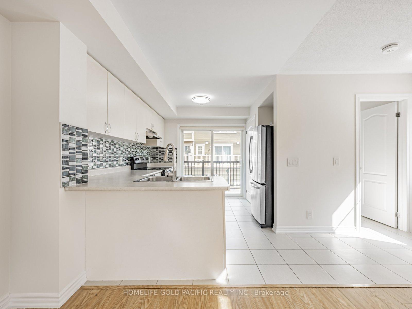
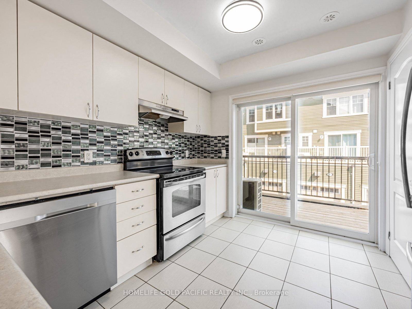
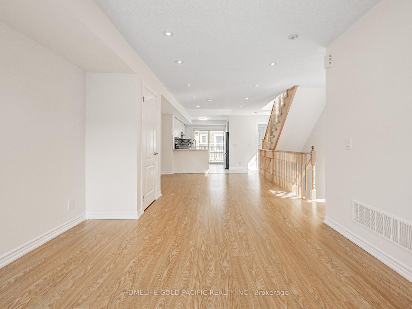
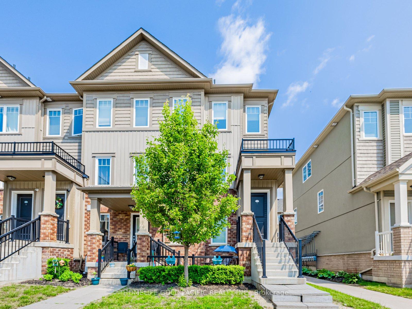
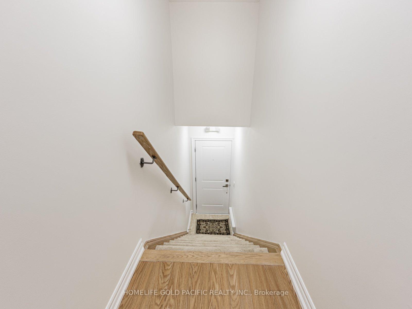


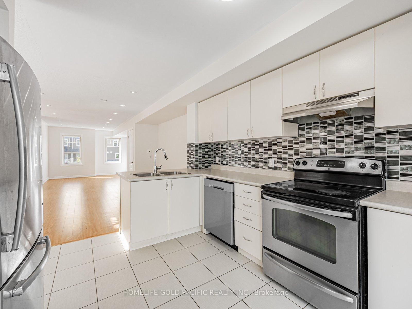
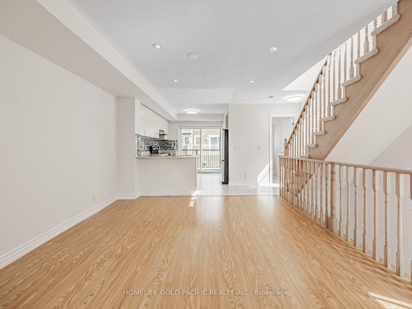
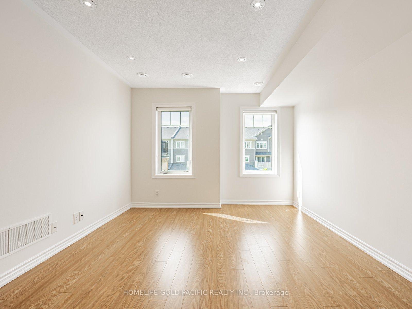
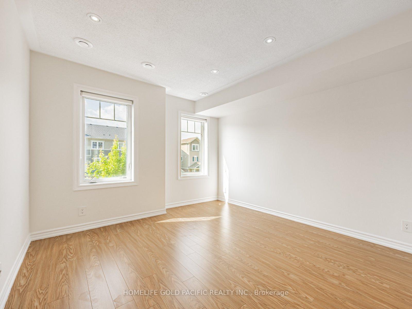
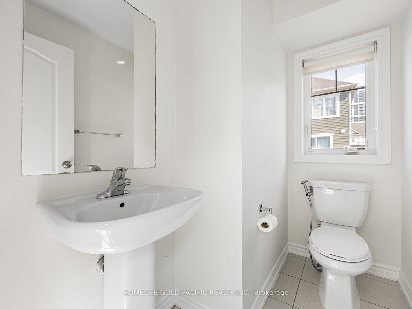
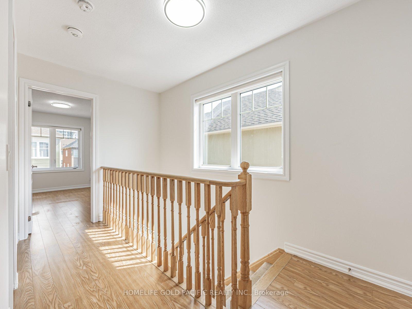

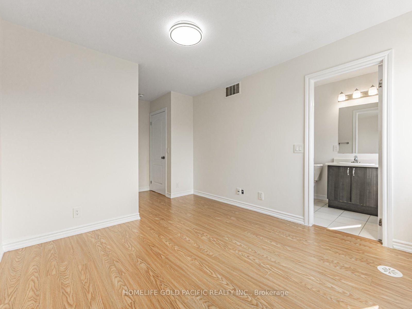
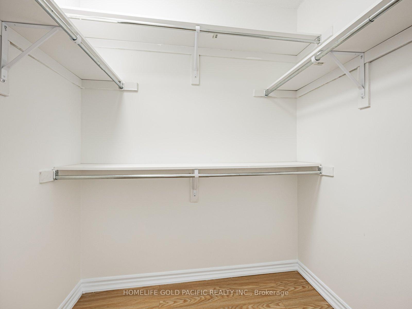
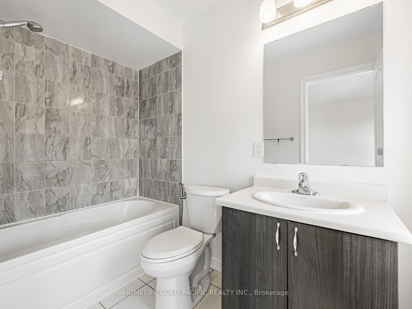
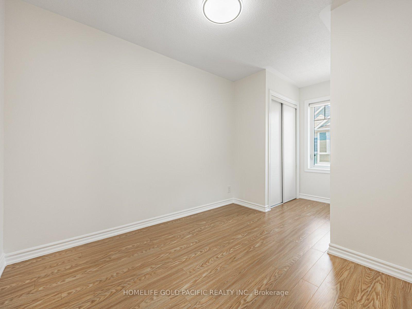
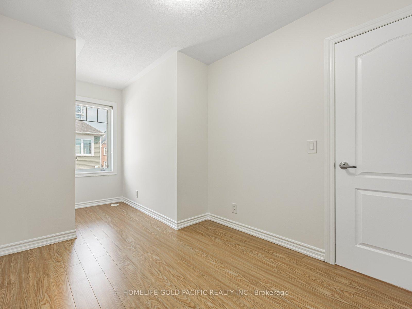
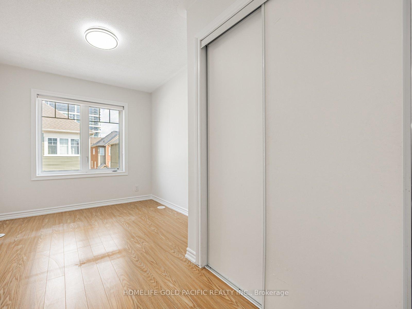

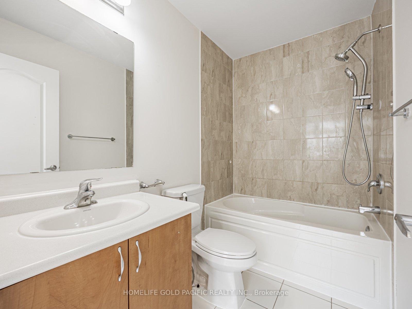
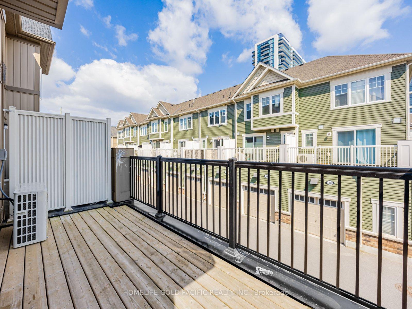
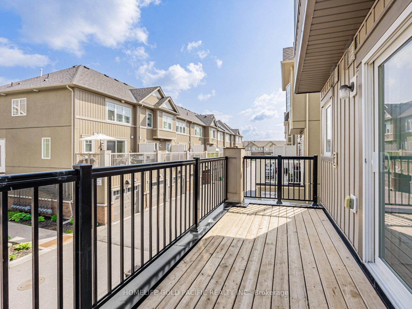
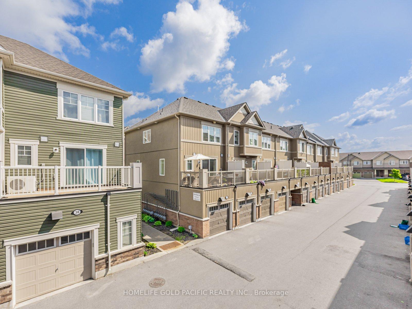
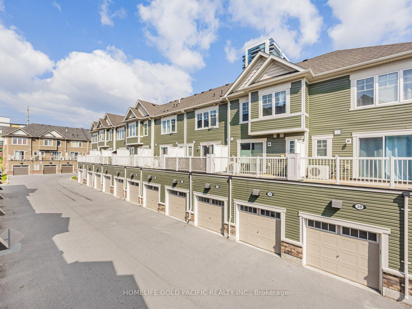

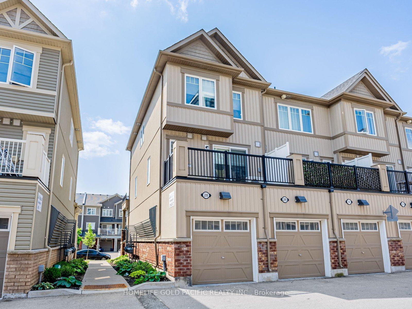
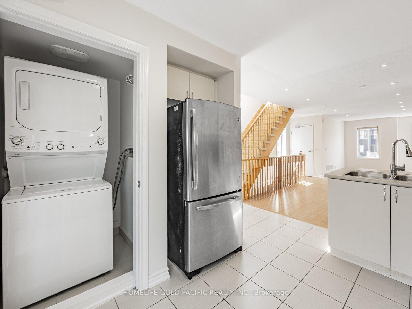































| Welcome to 2500 Hill Rise Court, a beautifully maintained 3-bedroom, 3-bathroomsoutheast-facing end-unit condo townhouse in one of Oshawa's most desirable, family-friendly communities. This premium end-unit offers additional windows that fill the home with natural light, and added privacy with no neighbor's on one side a rare and valuable feature.Step inside to discover a thoughtfully designed layout with no carpet on the main or second floors durable laminate flooring throughout, with carpet only on the stairs for comfort. Enjoy a bright, open-concept main living area, perfect for entertaining or everyday family life, with a functional kitchen, spacious dining area, and comfortable living room.The primary bedroom is oversized and filled with sunlight, complete with a walk-in closet and a private ensuite bathroom. The additional bedrooms are also large and well-lit, offering flexible space for children, guests, or a home office setup.This modern townhouse is part of a well-managed complex in a thriving North Oshawa neighborhood, close to UOIT and Durham College, highly-rated schools, parks, and essential amenities. Enjoy the convenience of nearby Hwy 407 access, public transit, shopping,restaurants, and scenic walking trails.Whether you're a first-time buyer, growing family, down sizer, or investor, this home checks all the boxes with its premium lot, southeast exposure, natural light, and modern finishes. |
| Price | $660,000 |
| Taxes: | $6041.95 |
| Occupancy: | Vacant |
| Address: | 2500 Hill Rise Cour , Oshawa, L1L 0M6, Durham |
| Postal Code: | L1L 0M6 |
| Province/State: | Durham |
| Directions/Cross Streets: | Simcoe St N /Winchester Rd E |
| Level/Floor | Room | Length(ft) | Width(ft) | Descriptions | |
| Room 1 | Main | Living Ro | Combined w/Dining, Laminate, Window | ||
| Room 2 | Main | Dining Ro | Combined w/Living, Laminate, Pot Lights | ||
| Room 3 | Main | Kitchen | Stainless Steel Appl, W/O To Balcony, Breakfast Bar | ||
| Room 4 | Second | Primary B | Walk-In Closet(s), 4 Pc Ensuite, Laminate | ||
| Room 5 | Second | Bedroom 2 | Double Closet, Laminate, Window | ||
| Room 6 | Second | Bedroom 3 | Closet, Laminate, Window |
| Washroom Type | No. of Pieces | Level |
| Washroom Type 1 | 2 | Main |
| Washroom Type 2 | 4 | Second |
| Washroom Type 3 | 0 | |
| Washroom Type 4 | 0 | |
| Washroom Type 5 | 0 |
| Total Area: | 0.00 |
| Washrooms: | 3 |
| Heat Type: | Forced Air |
| Central Air Conditioning: | Central Air |
$
%
Years
This calculator is for demonstration purposes only. Always consult a professional
financial advisor before making personal financial decisions.
| Although the information displayed is believed to be accurate, no warranties or representations are made of any kind. |
| HOMELIFE GOLD PACIFIC REALTY INC. |
- Listing -1 of 0
|
|

Dir:
416-901-9881
Bus:
416-901-8881
Fax:
416-901-9881
| Book Showing | Email a Friend |
Jump To:
At a Glance:
| Type: | Com - Condo Townhouse |
| Area: | Durham |
| Municipality: | Oshawa |
| Neighbourhood: | Windfields |
| Style: | Stacked Townhous |
| Lot Size: | x 0.00() |
| Approximate Age: | |
| Tax: | $6,041.95 |
| Maintenance Fee: | $352.18 |
| Beds: | 3 |
| Baths: | 3 |
| Garage: | 0 |
| Fireplace: | N |
| Air Conditioning: | |
| Pool: |
Locatin Map:
Payment Calculator:

Contact Info
SOLTANIAN REAL ESTATE
Brokerage sharon@soltanianrealestate.com SOLTANIAN REAL ESTATE, Brokerage Independently owned and operated. 175 Willowdale Avenue #100, Toronto, Ontario M2N 4Y9 Office: 416-901-8881Fax: 416-901-9881Cell: 416-901-9881Office LocationFind us on map
Listing added to your favorite list
Looking for resale homes?

By agreeing to Terms of Use, you will have ability to search up to 303044 listings and access to richer information than found on REALTOR.ca through my website.

