$2,999,000
Available - For Sale
Listing ID: N12001441
21940 Mccowan Road , East Gwillimbury, L0G 1M0, York
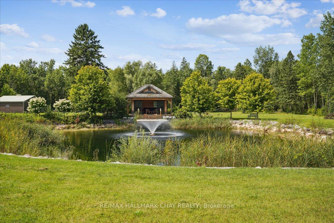

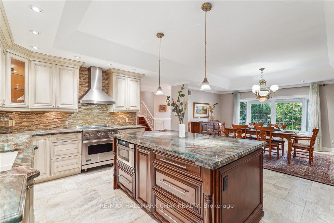
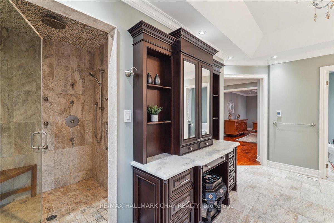
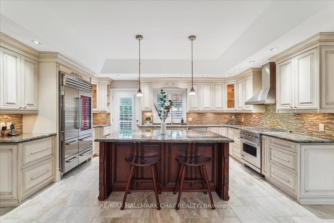
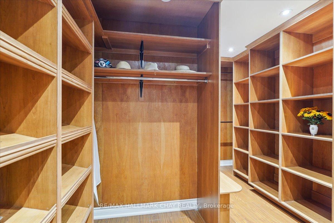
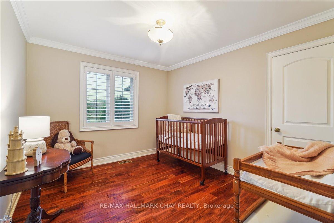
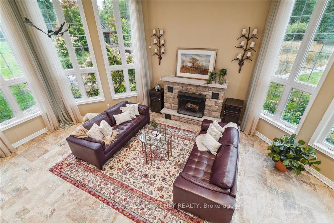
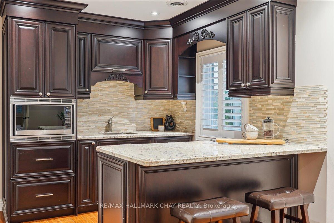
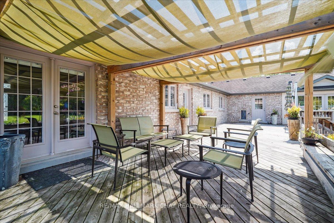
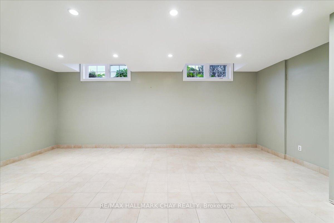
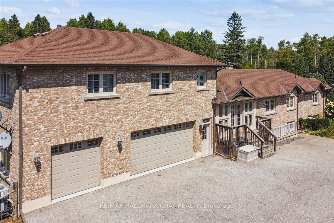
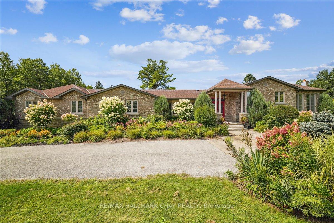
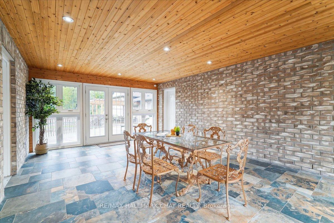
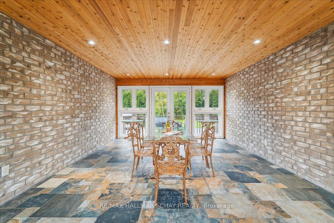
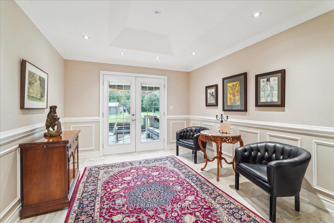
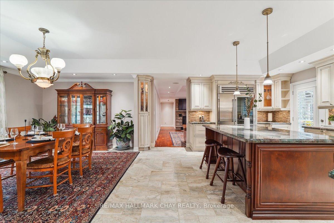
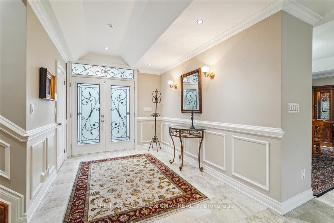
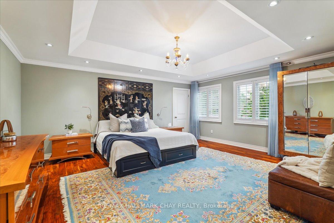
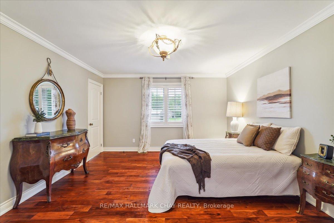
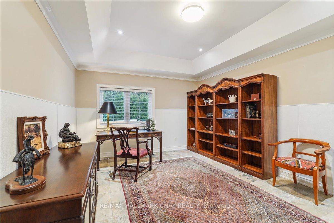
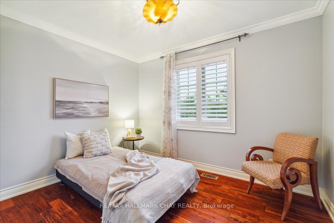
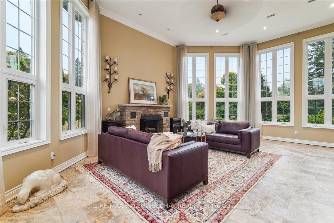
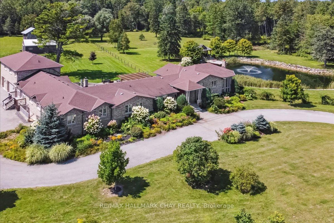

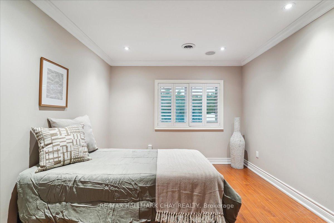
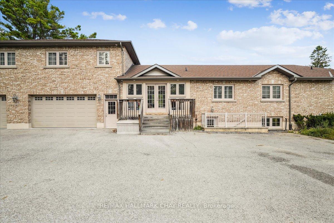
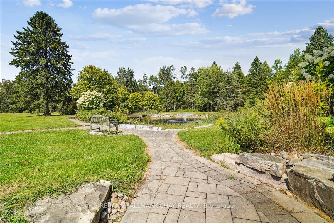
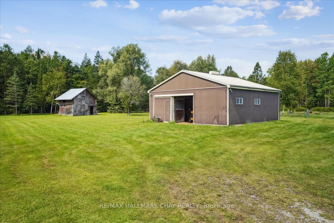
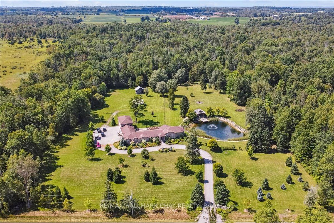
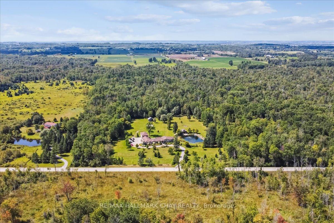
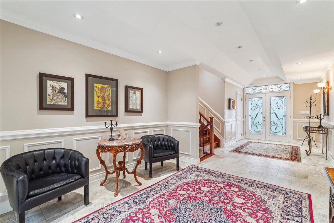
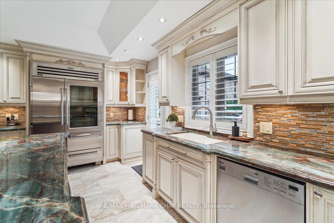
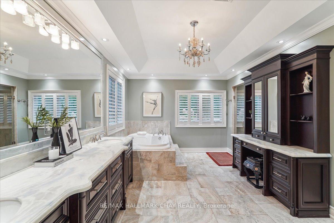
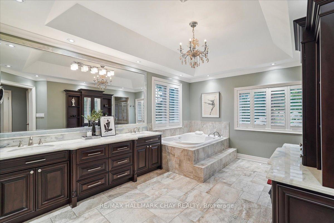
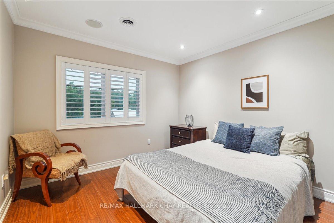
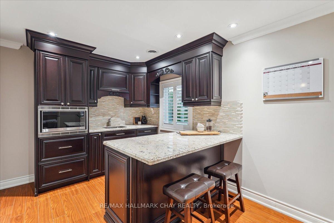
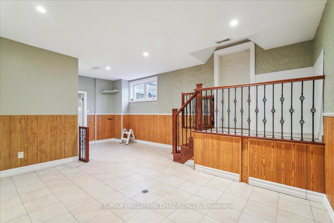
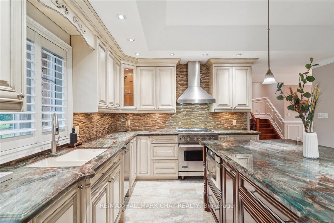
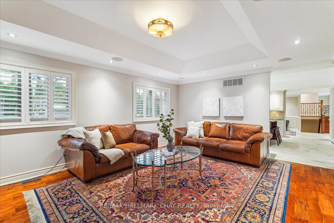
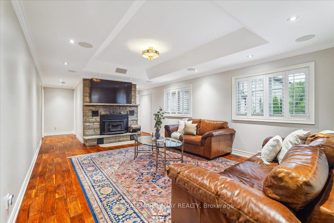
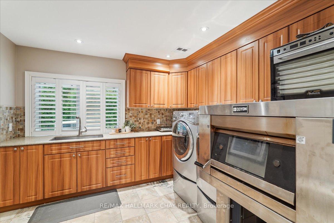
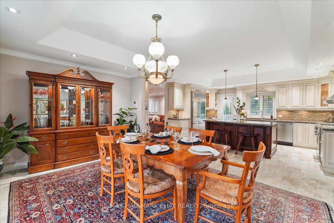
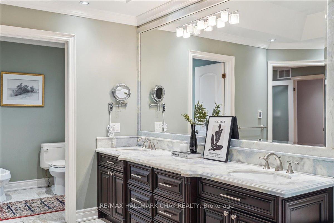
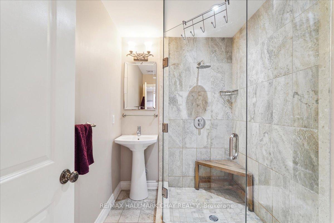
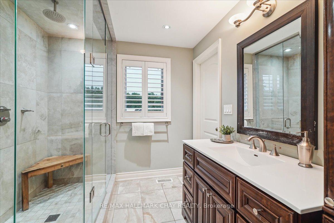
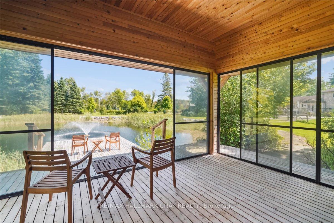
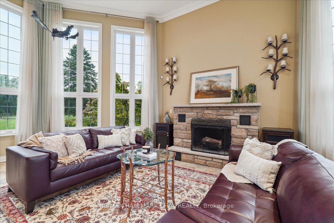
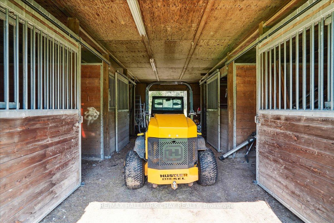
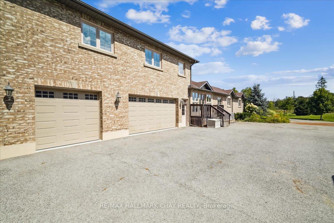


















































| PRICE IMPROVEMENT NOW IS THE TIME TO SEIZE THIS INCREDIBLE OPPORTUNITY TO OWN A PRIVATE ESTATE THAT TRULY HAS IT ALL. Set on 37 acres of lush, tree-lined landscape, this exceptional 6-bedroom, 4-bathroom estate blends luxury, versatility, and nature into one extraordinary offering. With over 4,500 sq ft of finished living space, this property welcomes those dreaming of a hobby farm, multi-generational living, or simply a peaceful lifestyle surrounded by beauty.Whether you envision horses in the 4-stall barn, the perfect dog-lovers retreat, or a serene family compound, the possibilities here are endless. Host gatherings by the tranquil pond and gazebo, or simply enjoy the unmatched privacy. Step inside to find a grand great room with soaring two-storey windows, radiant with natural light, and centered around a cozy fireplace.The primary suite is your personal sanctuary, complete with a walk-in closet and a spa-inspired ensuite featuring heated floors, translucent onyx counters, a fully tiled steam shower, and luxurious finishes throughout. The chefs kitchen is the heart of the home, with exotic granite countertops, a Sub-Zero fridge, Viking appliances, and custom details that make cooking a joy.Ideal for extended family, guests, or income potential, a spacious 2-bedroom in-law apartment offers its own private living area. A third kitchen, sunroom, and dedicated office with a separate entrance further extend the homes versatility. Outdoor entertaining is a breeze on the expansive deck with pergola and retractable shade screens. With multiple flexible-use rooms, there are endless options for home offices, creative studios, or remote work setups.Located just 10 minutes to Hwy 404 and close to the GO station, commuting is effortless while still enjoying country-style living. With a 3-car garage and ample guest parking, this estate is truly move-in ready. Dont miss your chance to own this rare gemluxury, space, and opportunity await. |
| Price | $2,999,000 |
| Taxes: | $11570.00 |
| Occupancy: | Owner |
| Address: | 21940 Mccowan Road , East Gwillimbury, L0G 1M0, York |
| Acreage: | 25-49.99 |
| Directions/Cross Streets: | Queensville Sdrd E - N on McCowan |
| Rooms: | 13 |
| Bedrooms: | 6 |
| Bedrooms +: | 0 |
| Family Room: | T |
| Basement: | Partial Base |
| Level/Floor | Room | Length(ft) | Width(ft) | Descriptions | |
| Room 1 | Main | Bedroom | 11.48 | 10.5 | |
| Room 2 | Main | Bedroom | 15.09 | 13.12 | |
| Room 3 | Main | Bedroom 2 | 11.48 | 10.17 | |
| Room 4 | Main | Bedroom 3 | 11.48 | 10.17 | |
| Room 5 | Ground | Great Roo | 27.55 | 19.02 | Bar Sink, Closed Fireplace, Large Window |
| Room 6 | Main | Kitchen | 26.57 | 35.42 | B/I Microwave, Combined w/Dining, Granite Counters |
| Room 7 | Main | Family Ro | 14.1 | 25.26 | Fireplace, Fireplace Insert |
| Room 8 | Main | Primary B | 18.37 | 15.42 | 5 Pc Ensuite, Walk-In Closet(s), Heated Floor |
| Room 9 | Main | Office | 12.46 | 17.06 | |
| Room 10 | Main | Kitchen | 13.78 | 9.51 | |
| Room 11 | Main | Sunroom | 13.12 | 21.32 | Access To Garage |
| Room 12 | Second | Bedroom 5 | 11.48 | 10.5 |
| Washroom Type | No. of Pieces | Level |
| Washroom Type 1 | 2 | Main |
| Washroom Type 2 | 4 | Main |
| Washroom Type 3 | 5 | Main |
| Washroom Type 4 | 3 | Upper |
| Washroom Type 5 | 0 |
| Total Area: | 0.00 |
| Approximatly Age: | 31-50 |
| Property Type: | Detached |
| Style: | Bungalow |
| Exterior: | Brick |
| Garage Type: | Attached |
| (Parking/)Drive: | Private |
| Drive Parking Spaces: | 10 |
| Park #1 | |
| Parking Type: | Private |
| Park #2 | |
| Parking Type: | Private |
| Pool: | None |
| Approximatly Age: | 31-50 |
| Approximatly Square Footage: | 3500-5000 |
| Property Features: | Electric Car, Lake/Pond |
| CAC Included: | N |
| Water Included: | N |
| Cabel TV Included: | N |
| Common Elements Included: | N |
| Heat Included: | N |
| Parking Included: | N |
| Condo Tax Included: | N |
| Building Insurance Included: | N |
| Fireplace/Stove: | Y |
| Heat Type: | Forced Air |
| Central Air Conditioning: | Central Air |
| Central Vac: | Y |
| Laundry Level: | Syste |
| Ensuite Laundry: | F |
| Sewers: | Septic |
| Water: | Drilled W |
| Water Supply Types: | Drilled Well |
| Utilities-Cable: | A |
| Utilities-Hydro: | Y |
$
%
Years
This calculator is for demonstration purposes only. Always consult a professional
financial advisor before making personal financial decisions.
| Although the information displayed is believed to be accurate, no warranties or representations are made of any kind. |
| RE/MAX HALLMARK CHAY REALTY |
- Listing -1 of 0
|
|

Dir:
416-901-9881
Bus:
416-901-8881
Fax:
416-901-9881
| Virtual Tour | Book Showing | Email a Friend |
Jump To:
At a Glance:
| Type: | Freehold - Detached |
| Area: | York |
| Municipality: | East Gwillimbury |
| Neighbourhood: | Rural East Gwillimbury |
| Style: | Bungalow |
| Lot Size: | x 1659.00(Feet) |
| Approximate Age: | 31-50 |
| Tax: | $11,570 |
| Maintenance Fee: | $0 |
| Beds: | 6 |
| Baths: | 4 |
| Garage: | 0 |
| Fireplace: | Y |
| Air Conditioning: | |
| Pool: | None |
Locatin Map:
Payment Calculator:

Contact Info
SOLTANIAN REAL ESTATE
Brokerage sharon@soltanianrealestate.com SOLTANIAN REAL ESTATE, Brokerage Independently owned and operated. 175 Willowdale Avenue #100, Toronto, Ontario M2N 4Y9 Office: 416-901-8881Fax: 416-901-9881Cell: 416-901-9881Office LocationFind us on map
Listing added to your favorite list
Looking for resale homes?

By agreeing to Terms of Use, you will have ability to search up to 303044 listings and access to richer information than found on REALTOR.ca through my website.

