$1,099,000
Available - For Sale
Listing ID: N12205571
64 Dunsmore Cres , Richmond Hill, L4C 0C5, York

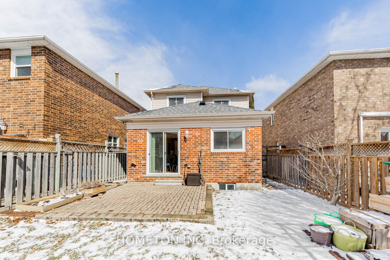
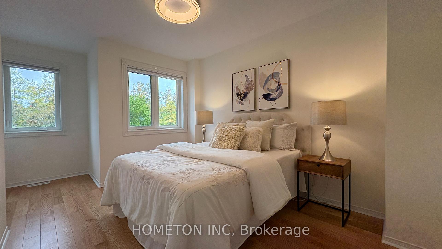
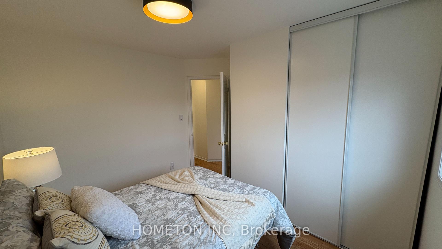
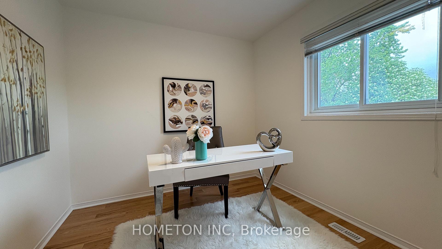
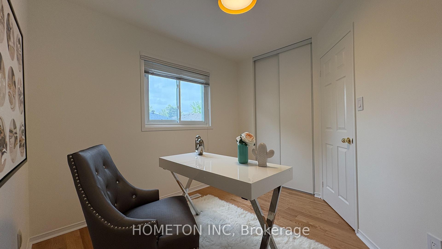
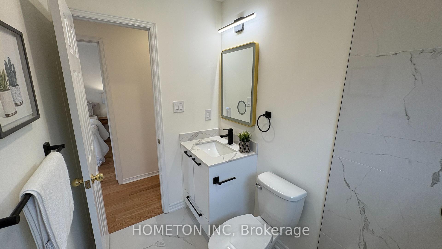

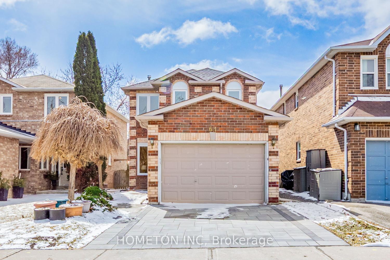
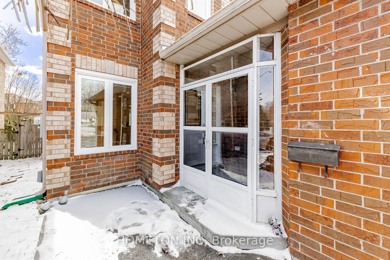
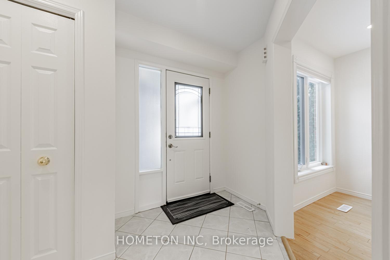
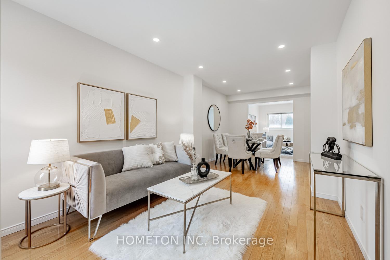
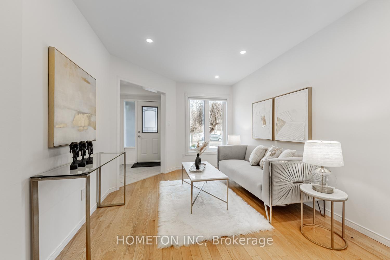
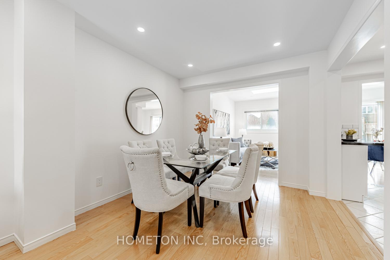
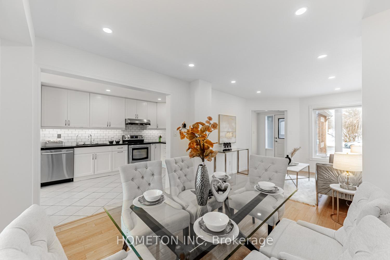
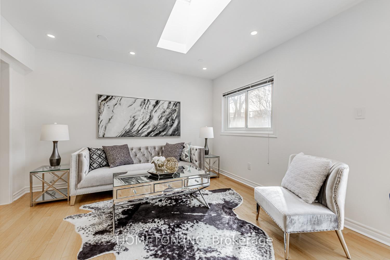
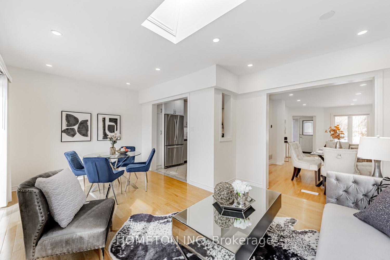
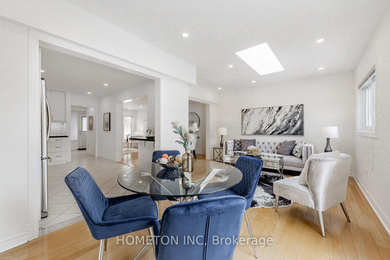
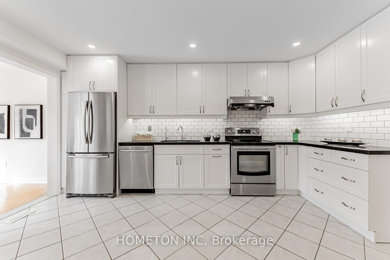
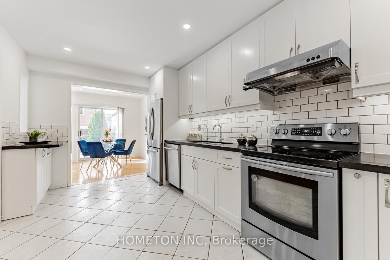
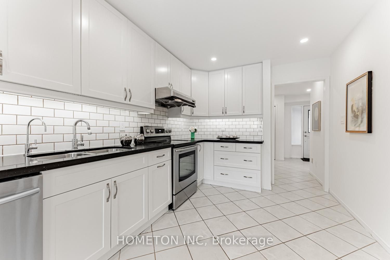
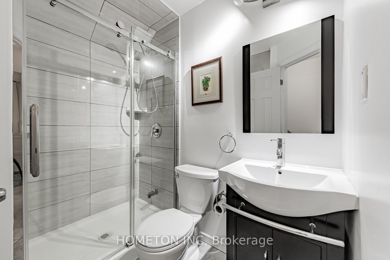
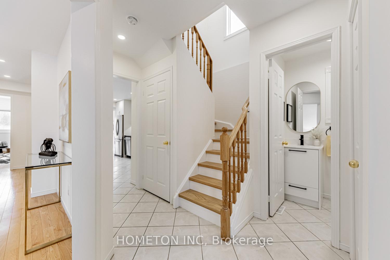
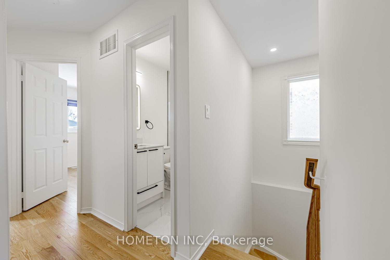
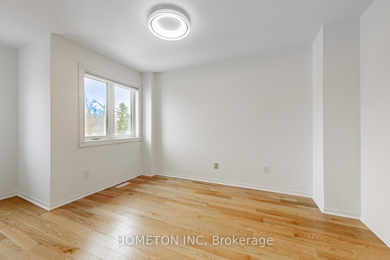
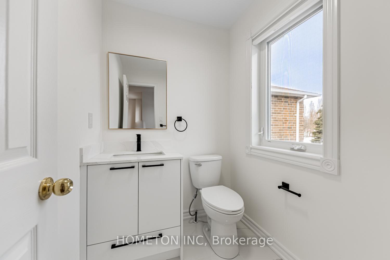
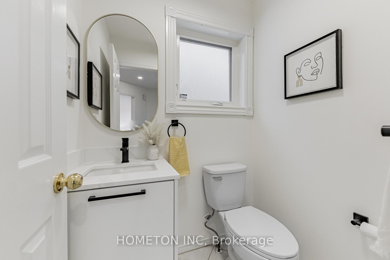
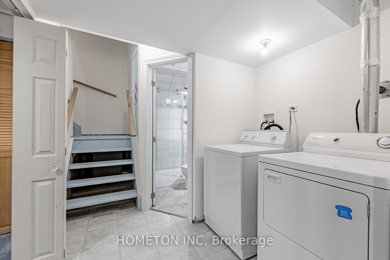
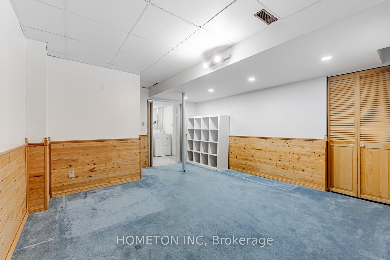
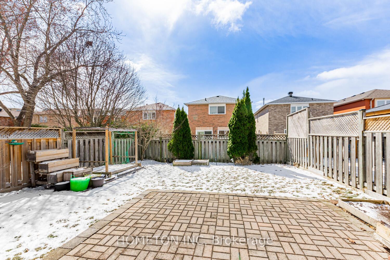
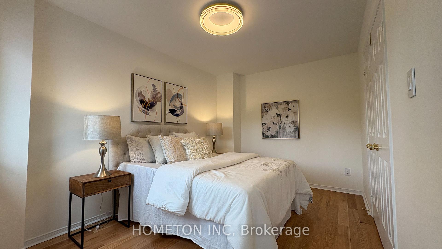
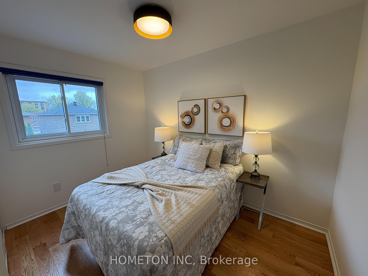
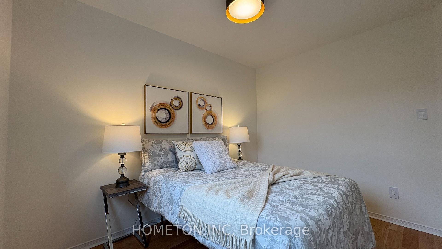
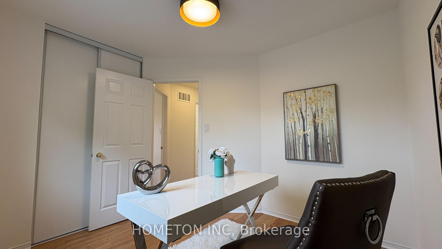
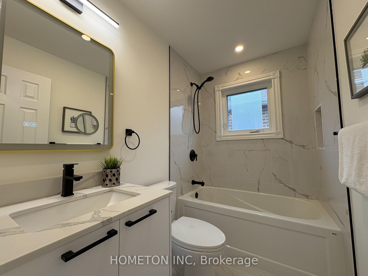
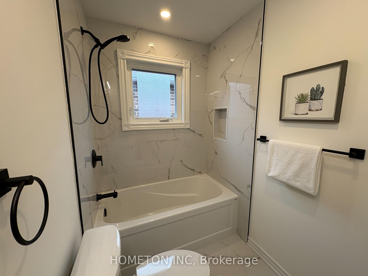




































| Just Newly Renovated ! Single Detached Home in the Heart of Richmond Hill. #1 Top School - St. Theresa High School (10/10, Ranked 1st in Ontario out of 746 Schools), Alexander Mackenzie H.S (8.2, Arts Program + IB Program), 3+1 Bedrooms, Renovated and Well Maintained, near Major Mackenzie & Bayview Ave - Property Main Floor and Basement Has Been Extended (Legal Building Permit Obtained from Richmond Hill), the Extended Finished Basement has Spacious Bedroom, Full Bath, and Living Room. Approx 1810 sq.ft - Stunning Kitchen Designed with Elegant Cabinetry, Premium Stone Countertops, Backsplash, Smart Pantry Organizers, High-End Clean Water Filtration Installed - Modern Hardwood Flooring (2025), New Fully Renovated Baths (2025), Skylight Above Dining, Potlights, Elegant Ceiling Light Fixtures, New Custom-Built Closets, New Paint, New Doors, Modern Stone Interlock in Driveway (2024) and Backyard (2019), Recently Upgraded (2-3yrs) Furnace, Hot Water Tank, and AC, New Roofing (2024) - Rare Forever Views of the Park Across Your Home, Quiet Street - Mins to GO Train (Richmond Hill Station), Arrive Downtown Union Station in under 60 Mins, Minutes to Walmart, Costco, T&T Supermarket, Hmart, FreshCo, Longos, many Restaurants, Hillcrest Mall. Only One Owner/Family in the last 24 years! |
| Price | $1,099,000 |
| Taxes: | $5099.64 |
| Occupancy: | Vacant |
| Address: | 64 Dunsmore Cres , Richmond Hill, L4C 0C5, York |
| Acreage: | < .50 |
| Directions/Cross Streets: | Major Mack/Pugsley |
| Rooms: | 7 |
| Bedrooms: | 3 |
| Bedrooms +: | 1 |
| Family Room: | F |
| Basement: | Partially Fi |
| Level/Floor | Room | Length(ft) | Width(ft) | Descriptions | |
| Room 1 | Ground | Living Ro | 21.48 | 10 | Hardwood Floor, Combined w/Dining |
| Room 2 | Ground | Dining Ro | 20.01 | 10 | Hardwood Floor, Combined w/Living, W/O To Yard |
| Room 3 | Ground | Kitchen | 9.51 | 8.99 | Ceramic Floor, Quartz Counter |
| Room 4 | Ground | Breakfast | 9.51 | 6.99 | Ceramic Floor, Eat-in Kitchen |
| Room 5 | Second | Primary B | 16.01 | 9.41 | Hardwood Floor, 2 Pc Bath, Double Closet |
| Room 6 | Second | Bedroom 2 | 10.99 | 8.79 | Hardwood Floor, Large Window |
| Room 7 | Second | Bedroom 3 | 9.58 | 8.99 | Hardwood Floor, Large Window |
| Room 8 | Basement | Recreatio | 15.74 | 9.51 | Broadloom, 3 Pc Bath |
| Room 9 | Basement | Bedroom | 20.01 | 10 | Hardwood Floor, Double Closet, Large Window |
| Washroom Type | No. of Pieces | Level |
| Washroom Type 1 | 3 | Second |
| Washroom Type 2 | 2 | Second |
| Washroom Type 3 | 2 | Ground |
| Washroom Type 4 | 3 | Basement |
| Washroom Type 5 | 0 |
| Total Area: | 0.00 |
| Approximatly Age: | 31-50 |
| Property Type: | Detached |
| Style: | 2-Storey |
| Exterior: | Brick, Vinyl Siding |
| Garage Type: | Attached |
| (Parking/)Drive: | Private |
| Drive Parking Spaces: | 2 |
| Park #1 | |
| Parking Type: | Private |
| Park #2 | |
| Parking Type: | Private |
| Pool: | None |
| Approximatly Age: | 31-50 |
| Approximatly Square Footage: | 1100-1500 |
| CAC Included: | N |
| Water Included: | N |
| Cabel TV Included: | N |
| Common Elements Included: | N |
| Heat Included: | N |
| Parking Included: | N |
| Condo Tax Included: | N |
| Building Insurance Included: | N |
| Fireplace/Stove: | N |
| Heat Type: | Forced Air |
| Central Air Conditioning: | Central Air |
| Central Vac: | N |
| Laundry Level: | Syste |
| Ensuite Laundry: | F |
| Elevator Lift: | False |
| Sewers: | Sewer |
$
%
Years
This calculator is for demonstration purposes only. Always consult a professional
financial advisor before making personal financial decisions.
| Although the information displayed is believed to be accurate, no warranties or representations are made of any kind. |
| HOMETON INC |
- Listing -1 of 0
|
|

Dir:
416-901-9881
Bus:
416-901-8881
Fax:
416-901-9881
| Virtual Tour | Book Showing | Email a Friend |
Jump To:
At a Glance:
| Type: | Freehold - Detached |
| Area: | York |
| Municipality: | Richmond Hill |
| Neighbourhood: | Crosby |
| Style: | 2-Storey |
| Lot Size: | x 111.55(Feet) |
| Approximate Age: | 31-50 |
| Tax: | $5,099.64 |
| Maintenance Fee: | $0 |
| Beds: | 3+1 |
| Baths: | 4 |
| Garage: | 0 |
| Fireplace: | N |
| Air Conditioning: | |
| Pool: | None |
Locatin Map:
Payment Calculator:

Contact Info
SOLTANIAN REAL ESTATE
Brokerage sharon@soltanianrealestate.com SOLTANIAN REAL ESTATE, Brokerage Independently owned and operated. 175 Willowdale Avenue #100, Toronto, Ontario M2N 4Y9 Office: 416-901-8881Fax: 416-901-9881Cell: 416-901-9881Office LocationFind us on map
Listing added to your favorite list
Looking for resale homes?

By agreeing to Terms of Use, you will have ability to search up to 303044 listings and access to richer information than found on REALTOR.ca through my website.

