$898,000
Available - For Sale
Listing ID: N12217573
38 Carpaccio Aven , Vaughan, L4H 4R5, York
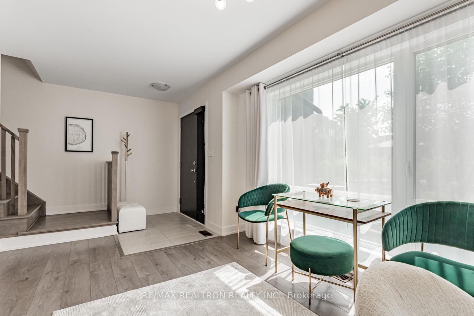
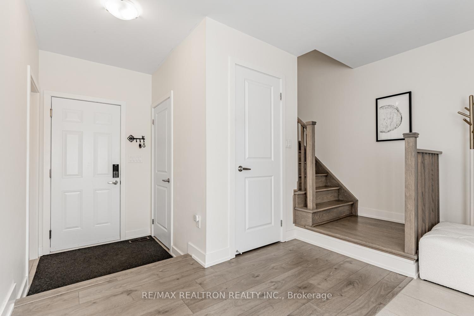
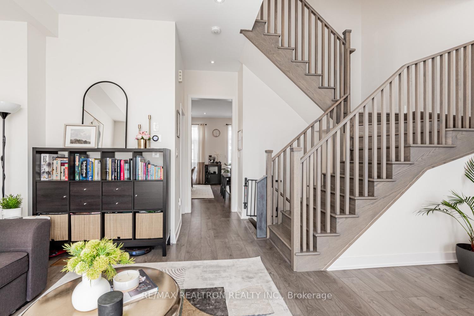

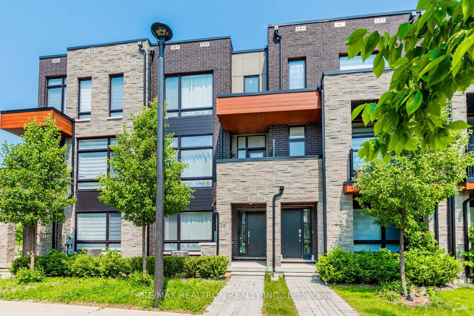
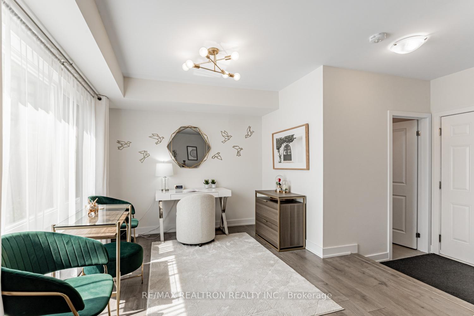
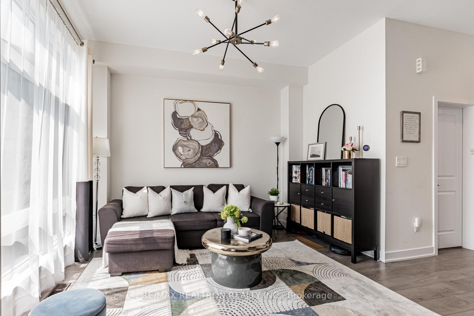
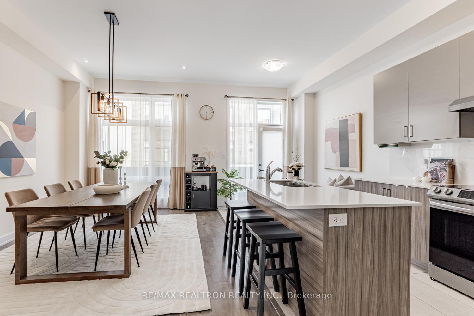

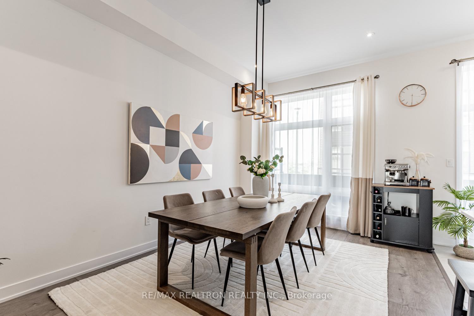

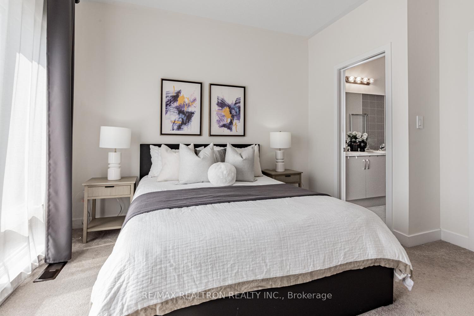
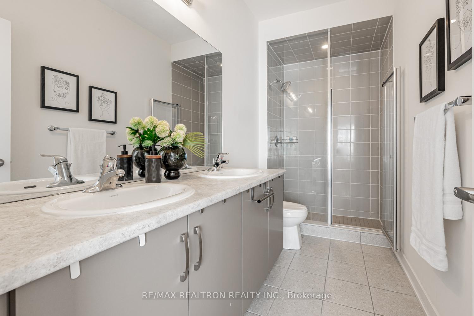
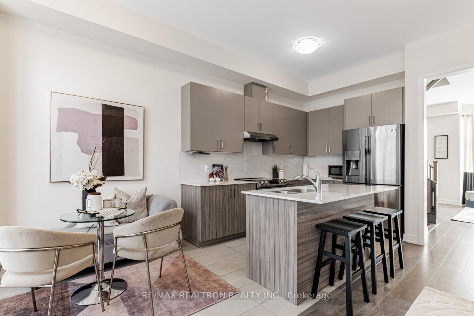
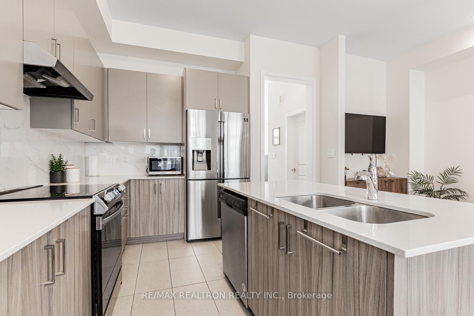
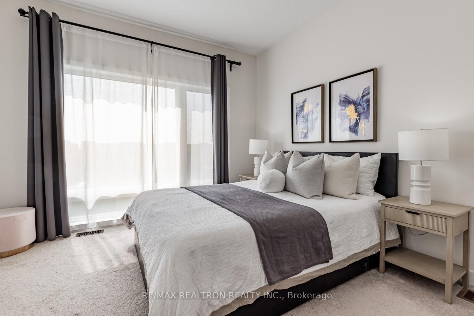
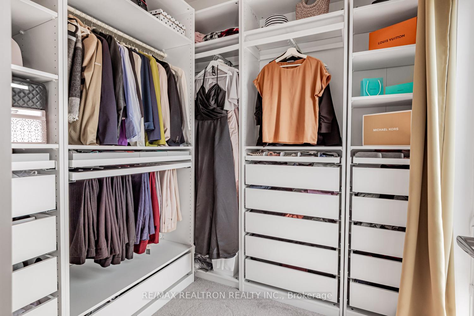
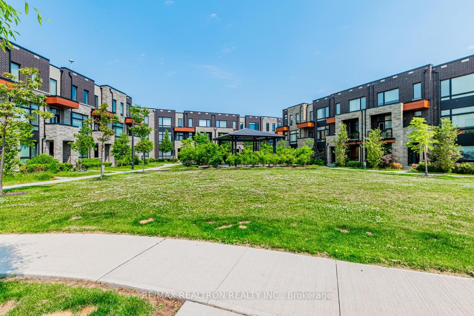
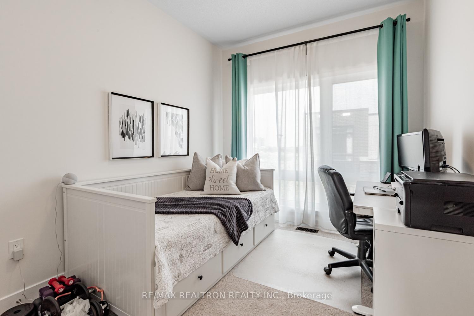
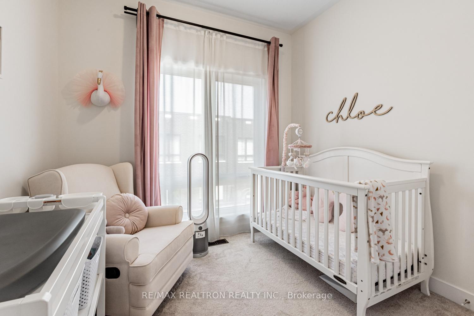
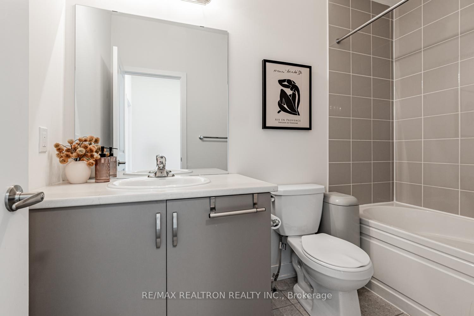
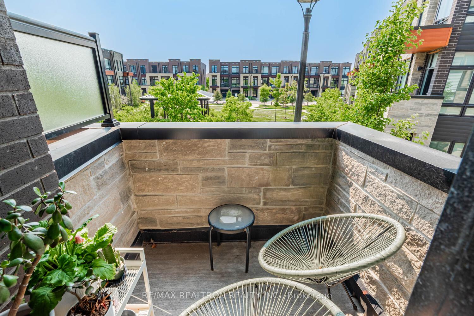

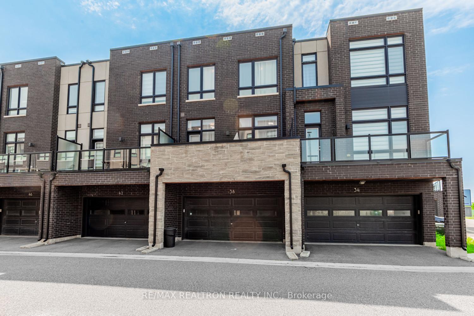
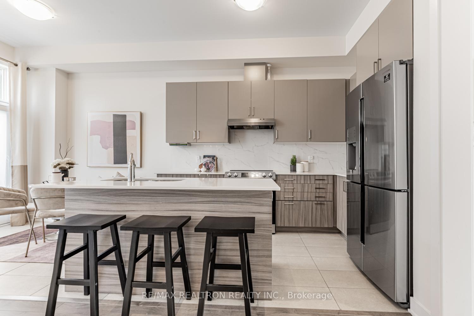
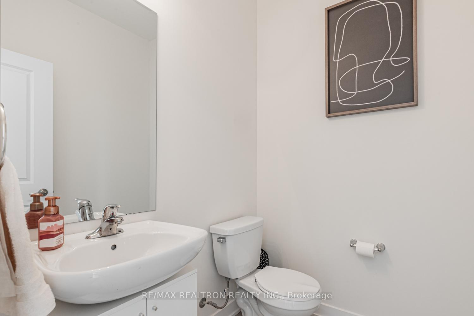
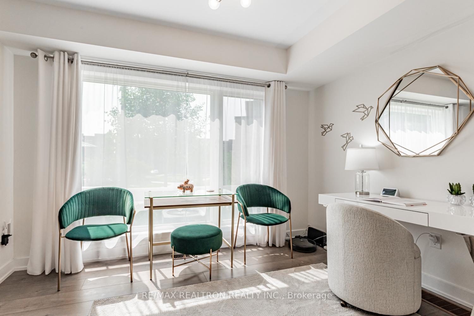
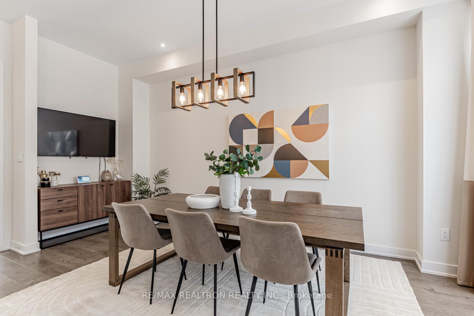






























| Welcome to 38 Carpaccio Ave., a beautifully upgraded freehold townhouse in one of Vaughan's most desirable communities! With premium finishes, smart tech, and soaring ceilings, this home delivers luxury and functionality in every detail. This modern 3-bedroom, 4-bathroom residence offers 1,722 sq ft above-grade finished living space with the potential to finish the basement to add more space, with a smart, functional layout and a rare double-car garage with direct access into the home. Facing the quiet parkette, you are not facing any neighbours to the west, with total privacy from the primary bedroom and main living space. The home features a bright, open-concept main floor with soaring 10-foot smooth ceilings and 9-foot smooth ceilings on the upper level. Large windows and hardwood flooring that flood the space with natural light. The spacious kitchen is a chef's delight, showcasing upgraded stainless steel appliances (5-piece: fridge, stove, dishwasher, washer, and dryer), a stylish backsplash, and meticulous attention to detail, including cabinet liners throughout. Step into the future with full smart home integration, including a Nest thermostat, smart light switches, motion sensor lighting in the powder room, doorbell cameras (front and back), a fingerprint lock at the back door, and full Alexa/Google Home connectivity for seamless modern living. The second floor offers a walk-out balcony retreat, perfect for morning coffee or evening wind-downs overlooking the parkette. Upstairs, the primary suite features a spacious walk-in closet with custom shelving and a large window and a large double-sink ensuite. Located steps from transit, top-rated schools, Vaughan Mills, parks, and Hwy 400, this home offers both convenience and comfort in one unbeatable package. Whether you're a first-time buyer, a growing family, or an investor looking for quality and value, this home has it all. This won't last long! |
| Price | $898,000 |
| Taxes: | $4254.28 |
| Occupancy: | Owner |
| Address: | 38 Carpaccio Aven , Vaughan, L4H 4R5, York |
| Directions/Cross Streets: | Maj Mack & Vellore Wood Bl |
| Rooms: | 9 |
| Rooms +: | 1 |
| Bedrooms: | 3 |
| Bedrooms +: | 0 |
| Family Room: | F |
| Basement: | Unfinished |
| Level/Floor | Room | Length(ft) | Width(ft) | Descriptions | |
| Room 1 | Ground | Recreatio | 10.82 | 11.32 | Broadloom, Large Window |
| Room 2 | Ground | Bathroom | 9.84 | 13.12 | 2 Pc Bath, Ceramic Floor |
| Room 3 | Main | Dining Ro | 12.66 | 11.32 | Laminate, Large Window, Open Concept |
| Room 4 | Main | Study | 7.84 | 6.66 | Laminate, Open Concept, W/O To Balcony |
| Room 5 | Main | Kitchen | 10.99 | 8 | Ceramic Floor, Breakfast Bar, Overlooks Living |
| Room 6 | Main | Breakfast | 8.66 | 8 | Ceramic Floor, Open Concept, W/O To Balcony |
| Room 7 | Main | Living Ro | 17.65 | 10 | Laminate, Large Window, Open Concept |
| Room 8 | Main | Bathroom | 9.84 | 13.12 | 2 Pc Bath, Ceramic Floor |
| Room 9 | Upper | Primary B | 11.81 | 11.32 | Broadloom, Walk-In Closet(s), 4 Pc Ensuite |
| Room 10 | Upper | Bedroom 2 | 8.86 | 10.5 | Broadloom, Closet, Window |
| Room 11 | Upper | Bedroom 3 | 8.86 | 8.17 | Broadloom, Closet, Window |
| Room 12 | Basement | Laundry | 10.82 | 12.14 | Concrete Floor, Unfinished |
| Washroom Type | No. of Pieces | Level |
| Washroom Type 1 | 2 | |
| Washroom Type 2 | 4 | |
| Washroom Type 3 | 0 | |
| Washroom Type 4 | 0 | |
| Washroom Type 5 | 0 |
| Total Area: | 0.00 |
| Approximatly Age: | 0-5 |
| Property Type: | Att/Row/Townhouse |
| Style: | 3-Storey |
| Exterior: | Brick, Stucco (Plaster) |
| Garage Type: | Built-In |
| (Parking/)Drive: | None |
| Drive Parking Spaces: | 0 |
| Park #1 | |
| Parking Type: | None |
| Park #2 | |
| Parking Type: | None |
| Pool: | None |
| Approximatly Age: | 0-5 |
| Approximatly Square Footage: | 1500-2000 |
| Property Features: | Hospital, Library |
| CAC Included: | N |
| Water Included: | N |
| Cabel TV Included: | N |
| Common Elements Included: | N |
| Heat Included: | N |
| Parking Included: | N |
| Condo Tax Included: | N |
| Building Insurance Included: | N |
| Fireplace/Stove: | N |
| Heat Type: | Forced Air |
| Central Air Conditioning: | Central Air |
| Central Vac: | N |
| Laundry Level: | Syste |
| Ensuite Laundry: | F |
| Sewers: | Sewer |
$
%
Years
This calculator is for demonstration purposes only. Always consult a professional
financial advisor before making personal financial decisions.
| Although the information displayed is believed to be accurate, no warranties or representations are made of any kind. |
| RE/MAX REALTRON REALTY INC. |
- Listing -1 of 0
|
|

Dir:
416-901-9881
Bus:
416-901-8881
Fax:
416-901-9881
| Book Showing | Email a Friend |
Jump To:
At a Glance:
| Type: | Freehold - Att/Row/Townhouse |
| Area: | York |
| Municipality: | Vaughan |
| Neighbourhood: | Vellore Village |
| Style: | 3-Storey |
| Lot Size: | x 57.00(Feet) |
| Approximate Age: | 0-5 |
| Tax: | $4,254.28 |
| Maintenance Fee: | $0 |
| Beds: | 3 |
| Baths: | 4 |
| Garage: | 0 |
| Fireplace: | N |
| Air Conditioning: | |
| Pool: | None |
Locatin Map:
Payment Calculator:

Contact Info
SOLTANIAN REAL ESTATE
Brokerage sharon@soltanianrealestate.com SOLTANIAN REAL ESTATE, Brokerage Independently owned and operated. 175 Willowdale Avenue #100, Toronto, Ontario M2N 4Y9 Office: 416-901-8881Fax: 416-901-9881Cell: 416-901-9881Office LocationFind us on map
Listing added to your favorite list
Looking for resale homes?

By agreeing to Terms of Use, you will have ability to search up to 303044 listings and access to richer information than found on REALTOR.ca through my website.

