$674,900
Available - For Sale
Listing ID: X12216789
1496 BARRON Road , Thorold, L2G 4E8, Niagara
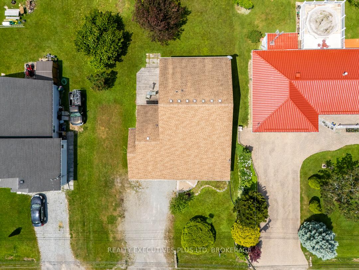
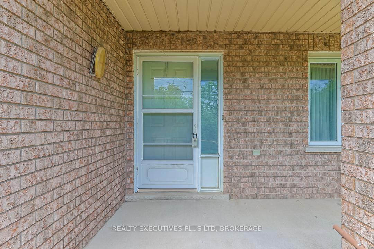
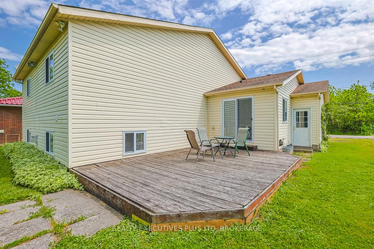
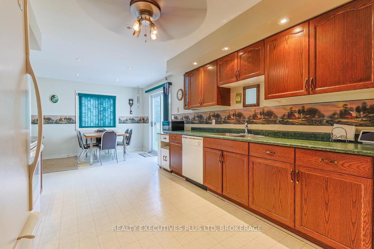
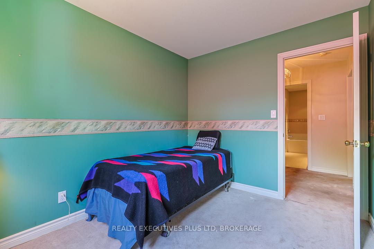
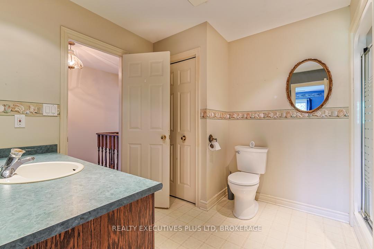
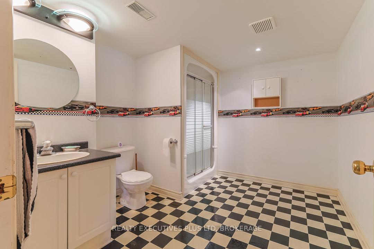
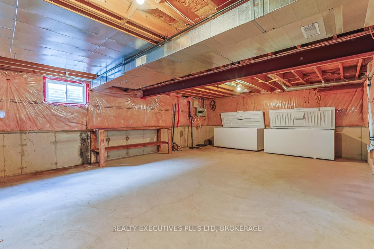
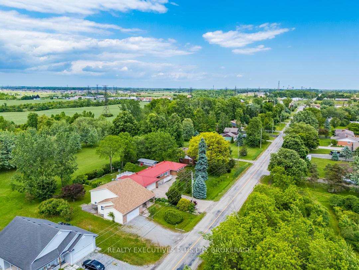
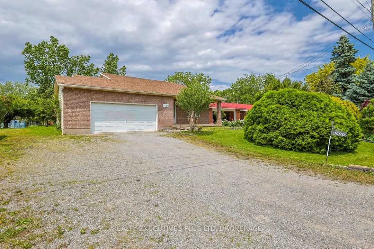
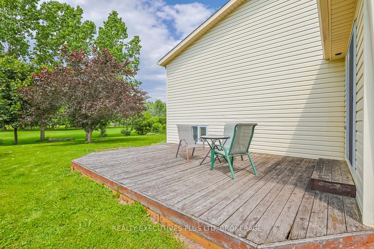
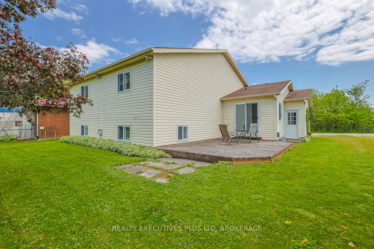
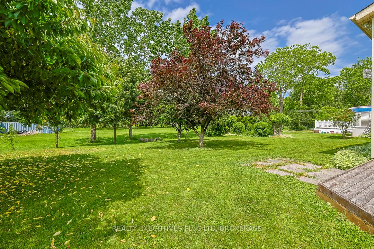
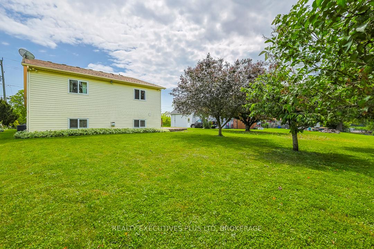

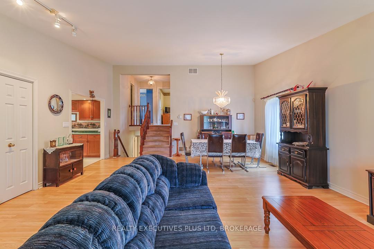
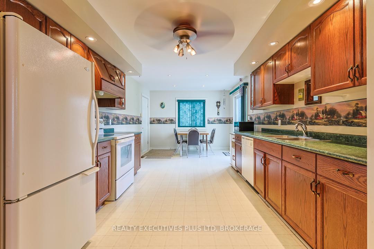
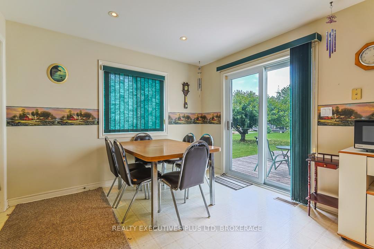
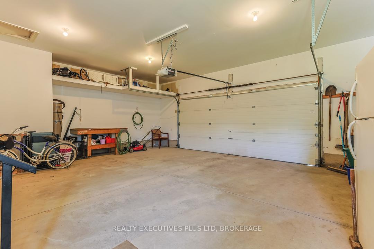
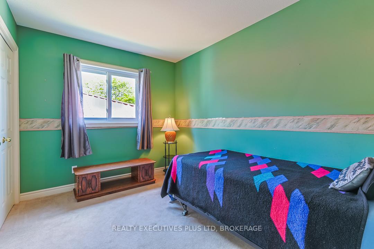
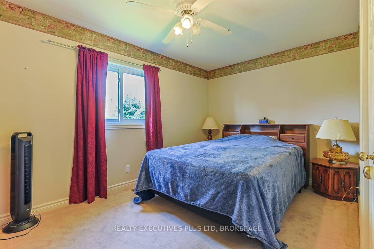
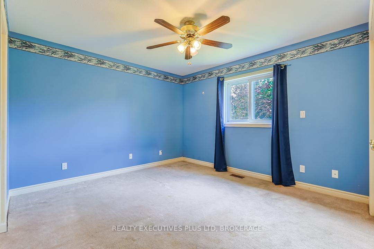
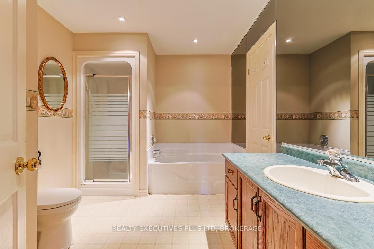
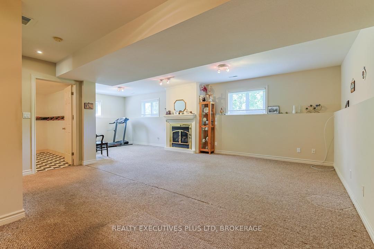
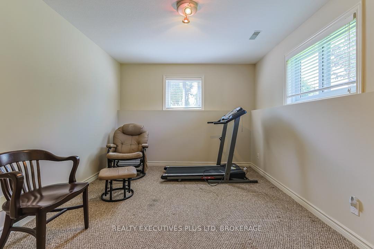
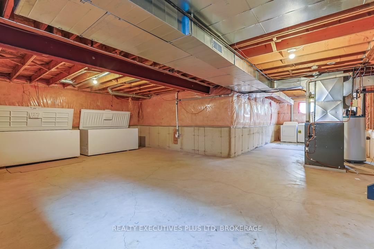
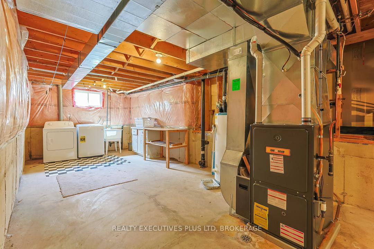
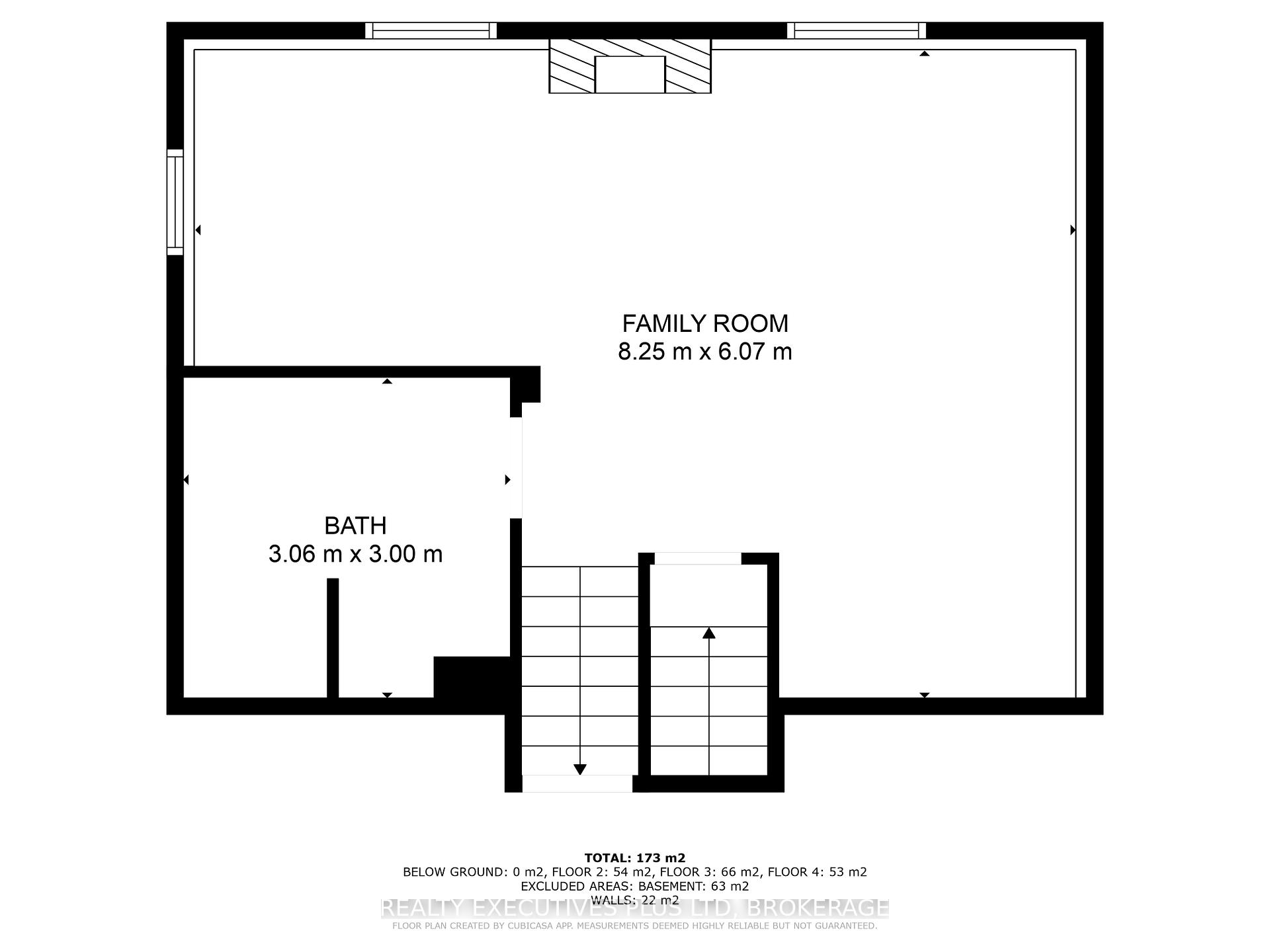
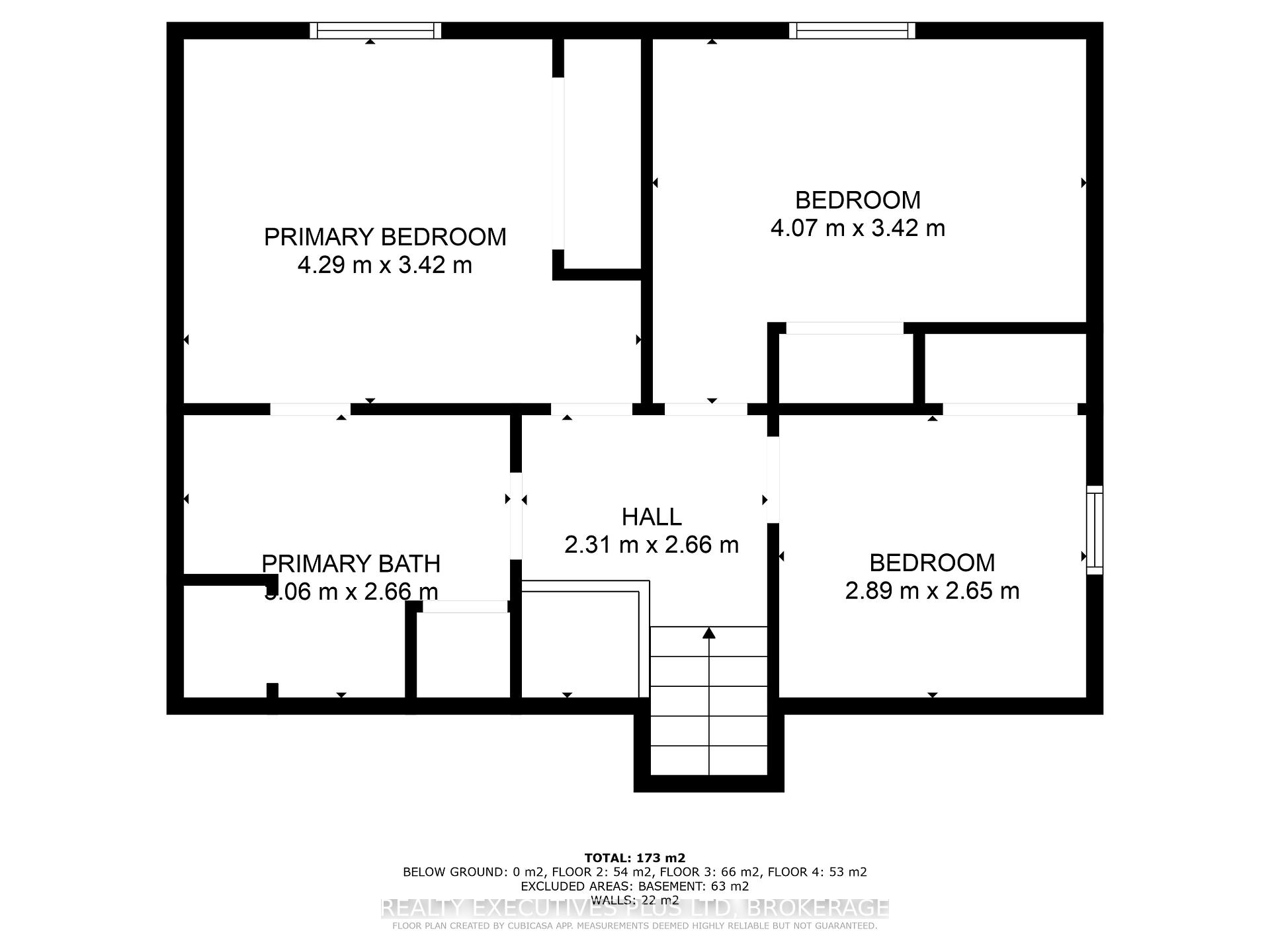
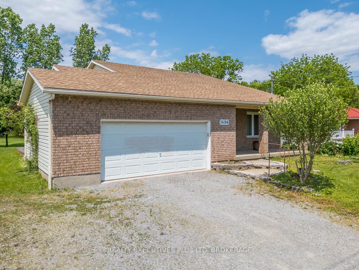
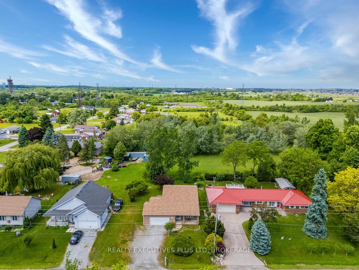
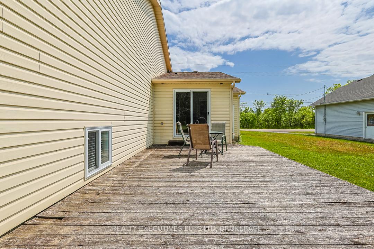
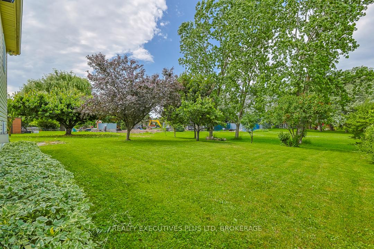

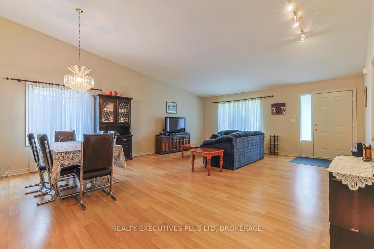
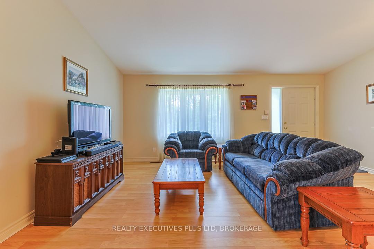
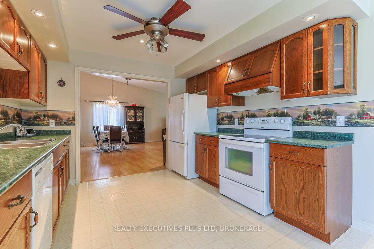
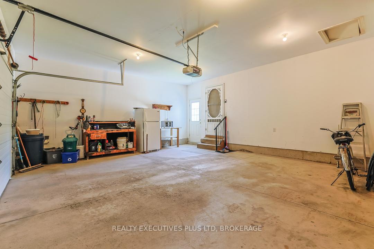
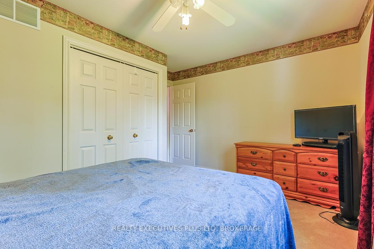
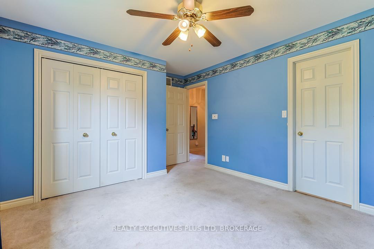
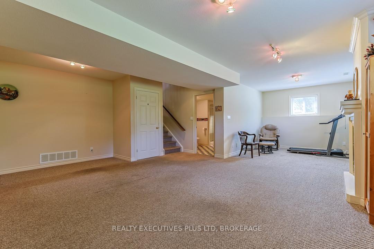
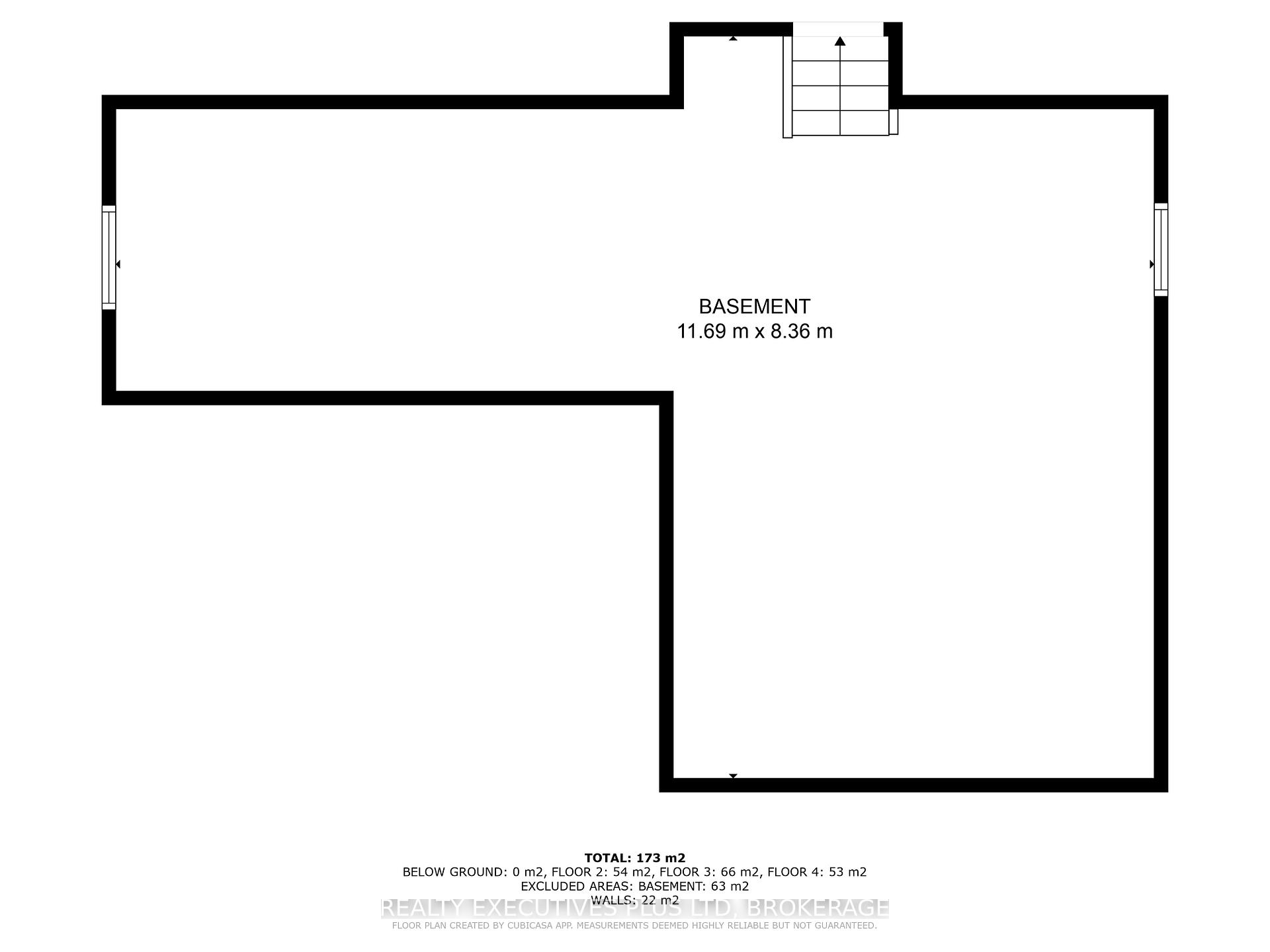
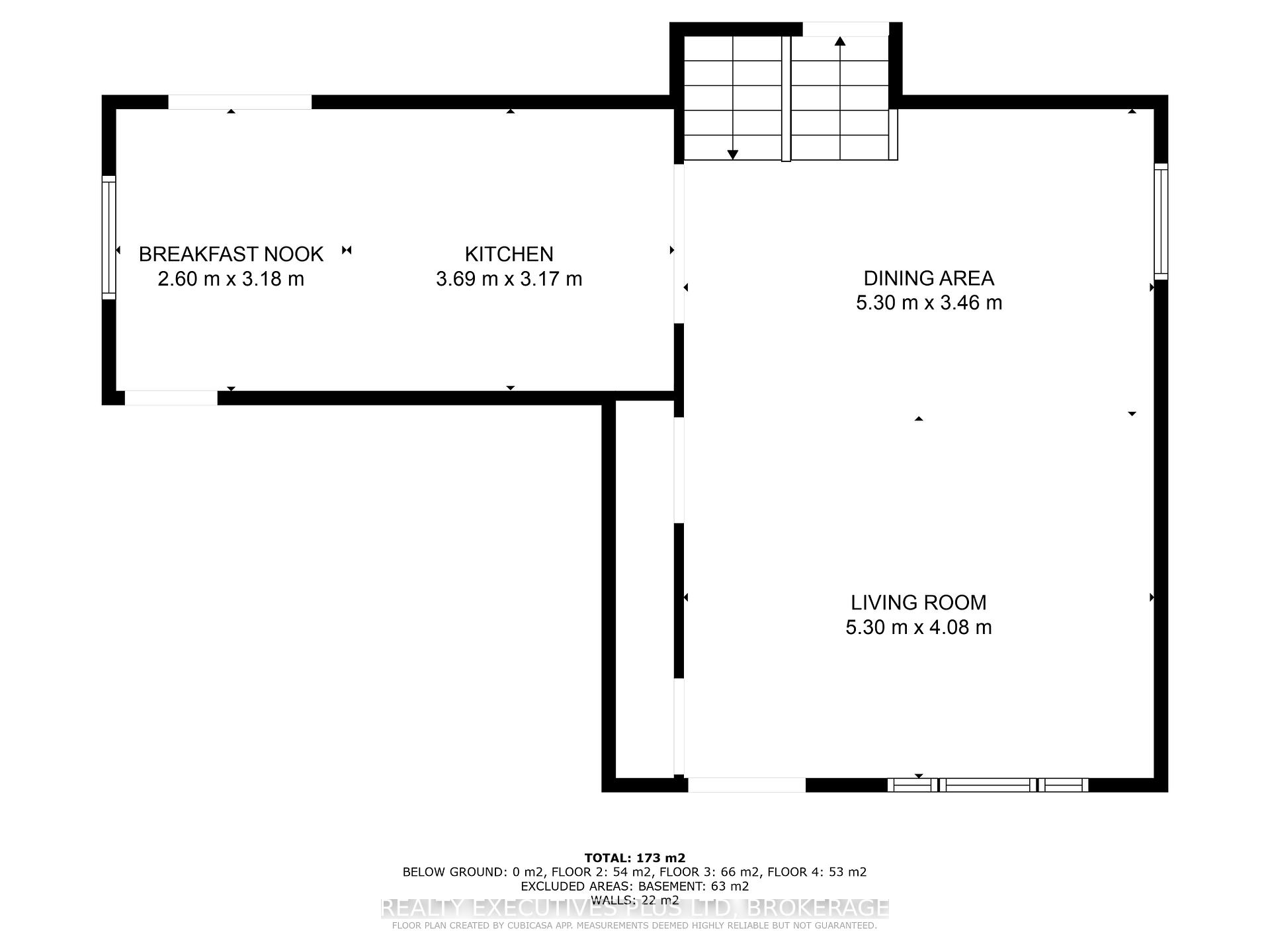











































| Live in the heart of Niagara! This 4 level backsplit is located in the tiny town of Allanburg, Thorold. Located right off Hwy 20 and minutes from the 406 you are far enough away from the bright lights of the city but close enough to be there quickly. This home was built in 1999 and features a large bright main floor living space with cathedral ceilings, formal dining area and a large eat-in kitchen. Upstairs you will find 3 bedrooms, with the primary bedroom having ensuite privilege to a true 4pc bath (separate shower and large bath tub). The lower level is large enough to add that 4th bedroom you need and still have lots of room for your rec room with a gas fireplace. Race over to see this large 3pc bathroom located on the lower level as well. Full, unspoiled basement add lots of storage and perhaps you add a media room or workout area. Garage is oversized 24 x 40 and high enough you can park your truck in and has a storage cubby. No rear neighbours so your yard is big enough with no fence so that you feel you like your yard goes on forever (but you don't have to cut it!!). Just some cosmetic work that needs to be done and you can personalize it as you like! |
| Price | $674,900 |
| Taxes: | $6181.40 |
| Occupancy: | Partial |
| Address: | 1496 BARRON Road , Thorold, L2G 4E8, Niagara |
| Directions/Cross Streets: | Near: GAINER |
| Rooms: | 7 |
| Rooms +: | 3 |
| Bedrooms: | 3 |
| Bedrooms +: | 0 |
| Family Room: | T |
| Basement: | Partially Fi, Full |
| Level/Floor | Room | Length(ft) | Width(ft) | Descriptions | |
| Room 1 | Main | Living Ro | 13.38 | 17.38 | Cathedral Ceiling(s) |
| Room 2 | Main | Dining Ro | 11.35 | 17.38 | Cathedral Ceiling(s) |
| Room 3 | Main | Kitchen | 12.1 | 10.4 | W/O To Patio, W/O To Garage |
| Room 4 | Main | Breakfast | 8.53 | 10.43 | |
| Room 5 | Second | Bedroom | 14.07 | 11.22 | Semi Ensuite, Double Closet |
| Room 6 | Second | Bedroom 2 | 13.35 | 11.22 | |
| Room 7 | Second | Bedroom 3 | 9.48 | 8.69 | |
| Room 8 | Lower | Recreatio | 27.06 | 19.91 | Gas Fireplace |
| Room 9 | Main | Bathroom | 10.04 | 8.72 | |
| Room 10 | Lower | Bathroom | 10.04 | 9.84 | |
| Room 11 | Basement | Utility R | 38.34 | 27.42 |
| Washroom Type | No. of Pieces | Level |
| Washroom Type 1 | 4 | Second |
| Washroom Type 2 | 3 | Lower |
| Washroom Type 3 | 0 | |
| Washroom Type 4 | 0 | |
| Washroom Type 5 | 0 |
| Total Area: | 0.00 |
| Approximatly Age: | 16-30 |
| Property Type: | Detached |
| Style: | Backsplit 4 |
| Exterior: | Brick Front, Vinyl Siding |
| Garage Type: | Attached |
| (Parking/)Drive: | Private Do |
| Drive Parking Spaces: | 4 |
| Park #1 | |
| Parking Type: | Private Do |
| Park #2 | |
| Parking Type: | Private Do |
| Pool: | None |
| Approximatly Age: | 16-30 |
| Approximatly Square Footage: | 1500-2000 |
| Property Features: | School Bus R |
| CAC Included: | N |
| Water Included: | N |
| Cabel TV Included: | N |
| Common Elements Included: | N |
| Heat Included: | N |
| Parking Included: | N |
| Condo Tax Included: | N |
| Building Insurance Included: | N |
| Fireplace/Stove: | N |
| Heat Type: | Forced Air |
| Central Air Conditioning: | Central Air |
| Central Vac: | N |
| Laundry Level: | Syste |
| Ensuite Laundry: | F |
| Elevator Lift: | False |
| Sewers: | Sewer |
| Water: | Unknown |
| Water Supply Types: | Unknown |
| Utilities-Cable: | A |
| Utilities-Hydro: | Y |
$
%
Years
This calculator is for demonstration purposes only. Always consult a professional
financial advisor before making personal financial decisions.
| Although the information displayed is believed to be accurate, no warranties or representations are made of any kind. |
| REALTY EXECUTIVES PLUS LTD, BROKERAGE |
- Listing -1 of 0
|
|

Dir:
416-901-9881
Bus:
416-901-8881
Fax:
416-901-9881
| Book Showing | Email a Friend |
Jump To:
At a Glance:
| Type: | Freehold - Detached |
| Area: | Niagara |
| Municipality: | Thorold |
| Neighbourhood: | 561 - Port Robinson |
| Style: | Backsplit 4 |
| Lot Size: | x 143.10(Feet) |
| Approximate Age: | 16-30 |
| Tax: | $6,181.4 |
| Maintenance Fee: | $0 |
| Beds: | 3 |
| Baths: | 2 |
| Garage: | 0 |
| Fireplace: | N |
| Air Conditioning: | |
| Pool: | None |
Locatin Map:
Payment Calculator:

Contact Info
SOLTANIAN REAL ESTATE
Brokerage sharon@soltanianrealestate.com SOLTANIAN REAL ESTATE, Brokerage Independently owned and operated. 175 Willowdale Avenue #100, Toronto, Ontario M2N 4Y9 Office: 416-901-8881Fax: 416-901-9881Cell: 416-901-9881Office LocationFind us on map
Listing added to your favorite list
Looking for resale homes?

By agreeing to Terms of Use, you will have ability to search up to 303044 listings and access to richer information than found on REALTOR.ca through my website.

