$749,000
Available - For Sale
Listing ID: X12175176
187 Perth Road , Beckwith, K7A 4S7, Lanark
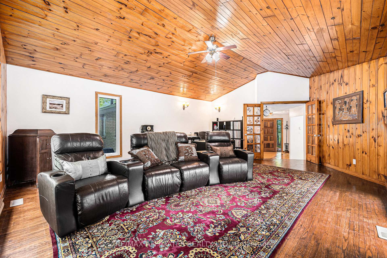
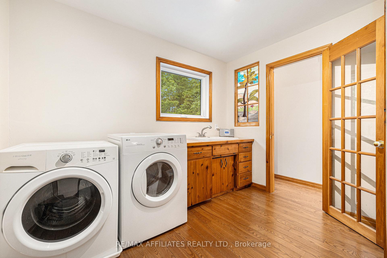
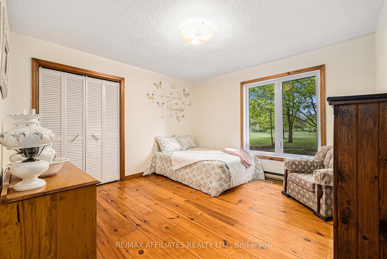
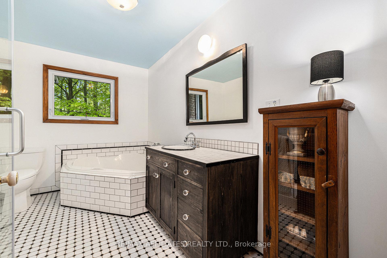
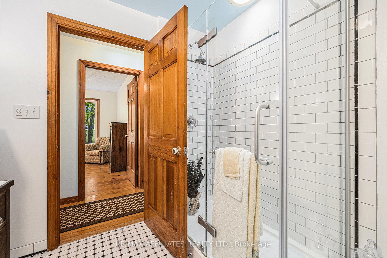
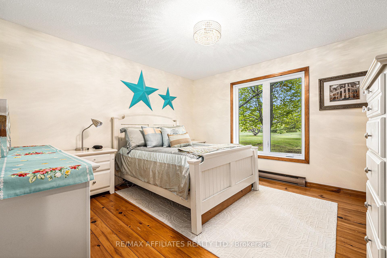
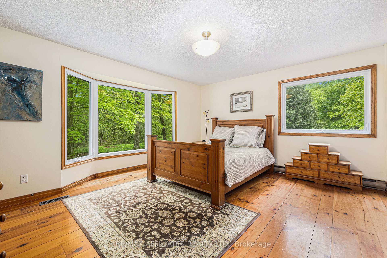
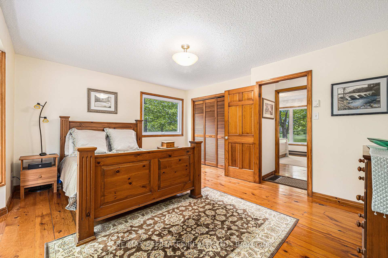
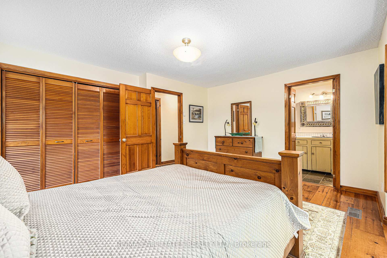
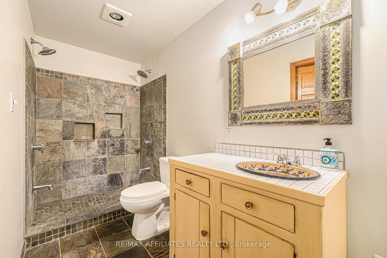
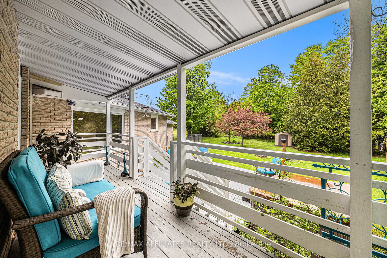
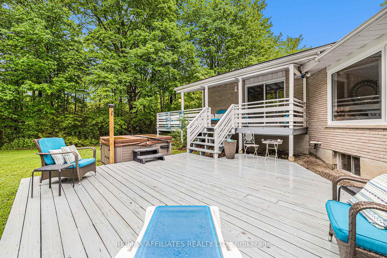
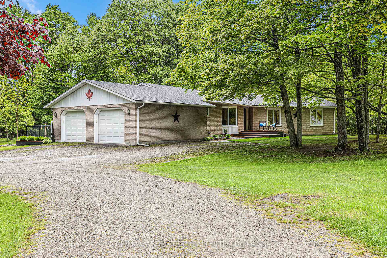
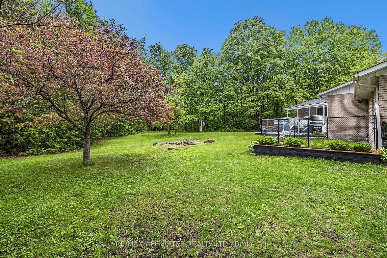
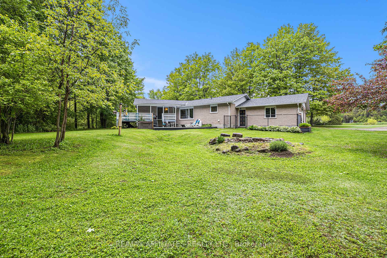
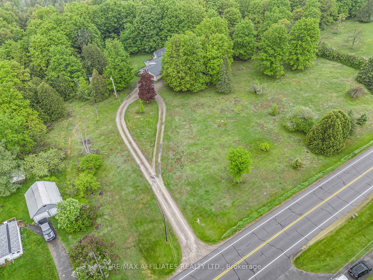
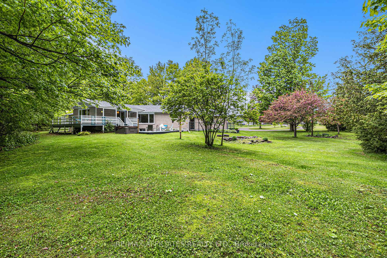
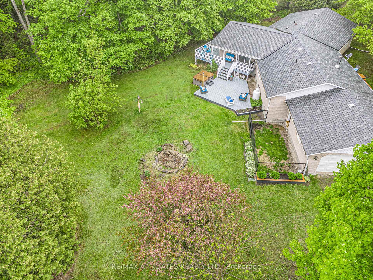

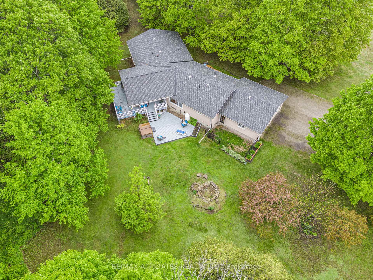
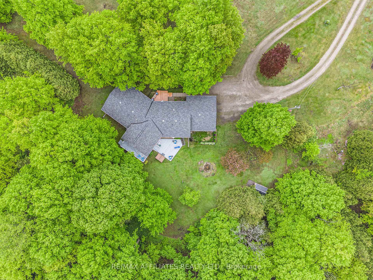
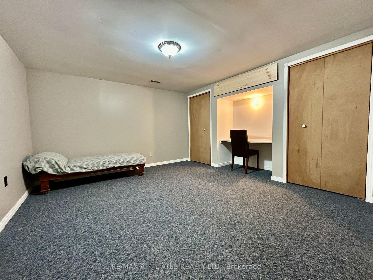
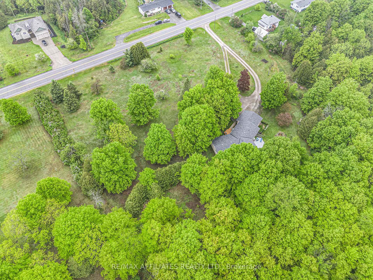
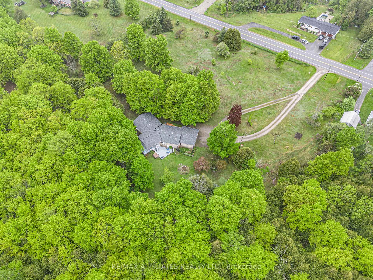
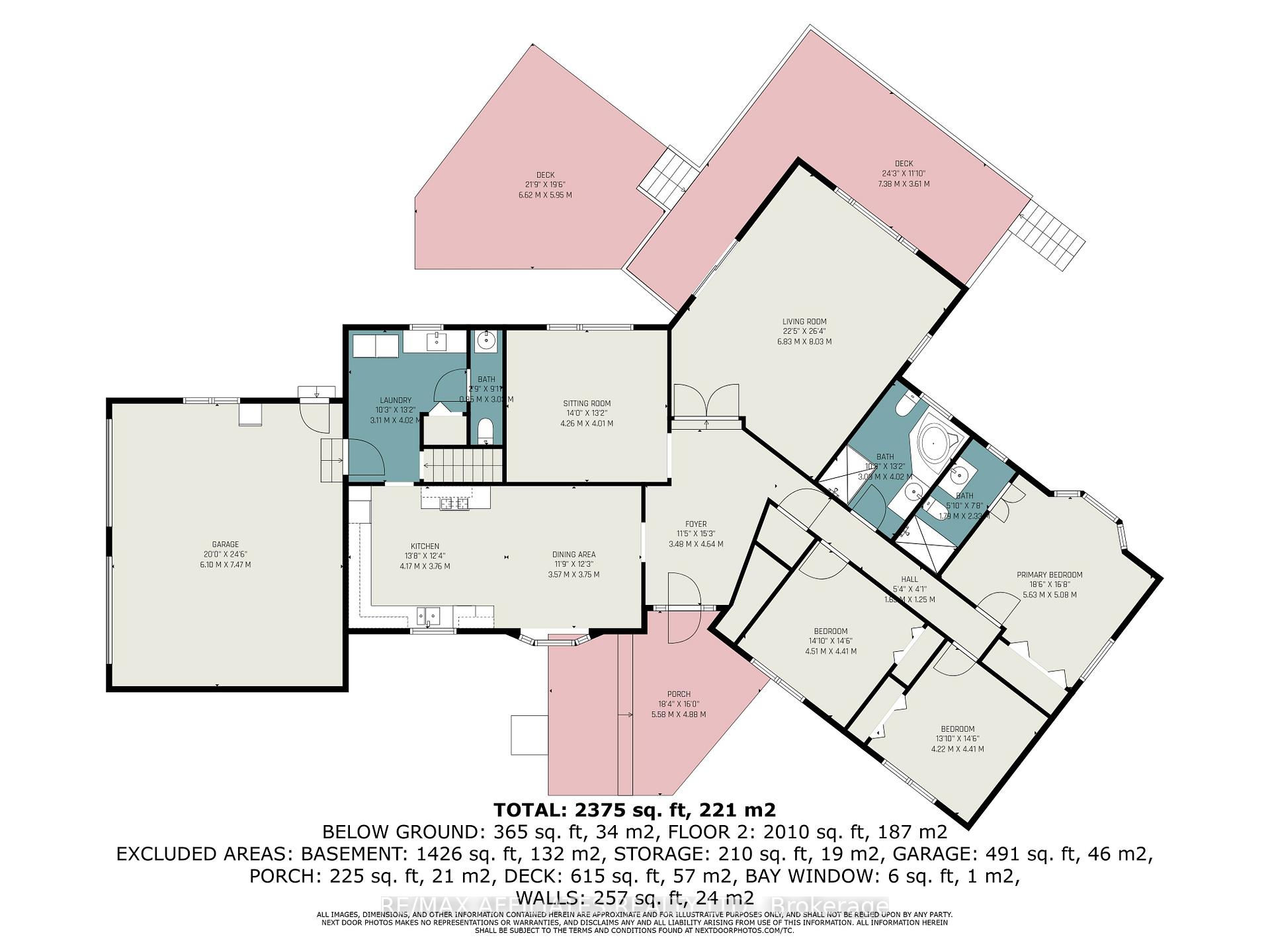

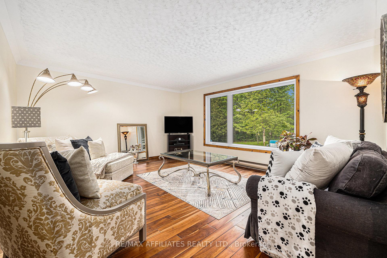

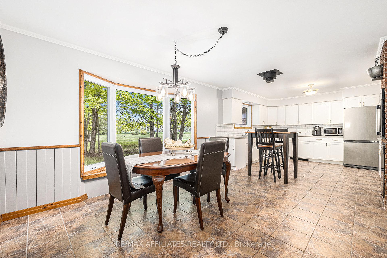
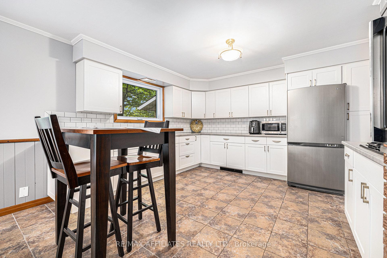
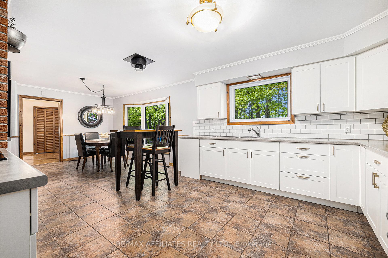
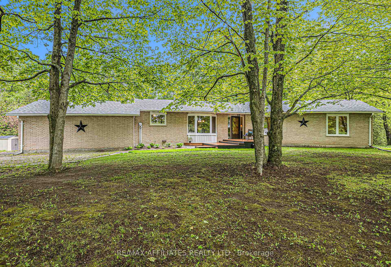
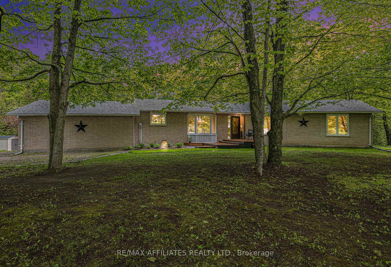
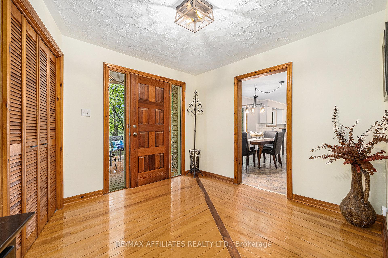
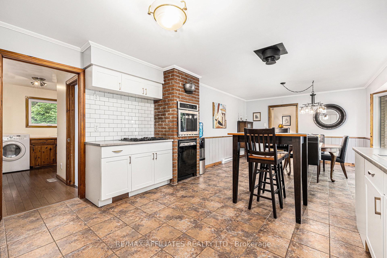
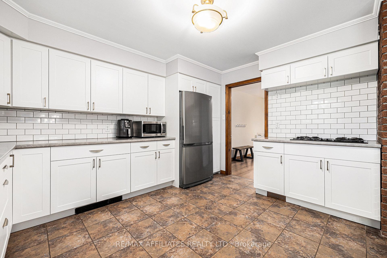
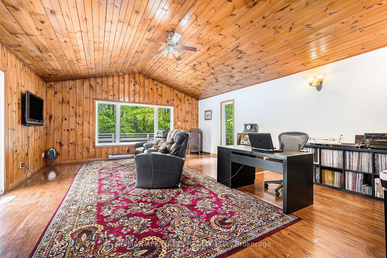





































| Set on over 2 acres in the peaceful countryside of Beckwith, this 3-bedroom plus den, 2.5-bath bungalow offers privacy, space, and flexibility for families, remote workers, or anyone looking to escape the city without losing convenience. Located in the highly desirable triangle between Smiths Falls, Perth, and Carleton Place, this home offers easy access to schools, shopping, dining, and recreation in all three communities plus its just 30 minutes to Kanata for Ottawa commuters.The main living spaces feature vaulted ceilings, hardwood floors, and large windows that fill the home with natural light. The kitchen offers plenty of cabinet and counter space and flows into a generous dining area. The spacious living room stands out with warm wood paneling, and double patio doors leading directly to the private rear deck ideal for outdoor dining, relaxing, or entertaining.The primary suite includes a private ensuite with a tiled walk-in shower. Two additional bedrooms and a full bath with a soaker tub and separate shower accommodate family or guests. A bright den provides excellent work-from-home potential or added living space. The main floor also includes a laundry/mudroom with inside entry to the attached double garage, plus a convenient powder room. The lower level features a home gym with impressive 10' ceilings, a separate office or craft room, and the remainder of the basement is waiting for your finishing touches. Outside, enjoy a landscaped and treed lot with no close rear neighbours, a covered back porch porch, fire pit area, storage shed and a wired fenced yard perfect for pets. . The long driveway offers ample parking for guests, trailers, or recreational vehicles. High-speed internet available. A well-maintained rural home offering comfort, character, and a central location perfect for active families. |
| Price | $749,000 |
| Taxes: | $3200.00 |
| Assessment Year: | 2024 |
| Occupancy: | Owner |
| Address: | 187 Perth Road , Beckwith, K7A 4S7, Lanark |
| Acreage: | 2-4.99 |
| Directions/Cross Streets: | Perth and Hwy 15 |
| Rooms: | 12 |
| Bedrooms: | 3 |
| Bedrooms +: | 0 |
| Family Room: | T |
| Basement: | Unfinished |
| Level/Floor | Room | Length(ft) | Width(ft) | Descriptions | |
| Room 1 | Main | Foyer | 11.41 | 15.22 | |
| Room 2 | Main | Bedroom | 14.79 | 14.46 | |
| Room 3 | Main | Bedroom | 13.84 | 14.46 | |
| Room 4 | Main | Primary B | 18.47 | 16.66 | |
| Room 5 | Main | Bathroom | 5.87 | 7.64 | 3 Pc Ensuite |
| Room 6 | Main | Bathroom | 10.1 | 13.19 | 4 Pc Bath |
| Room 7 | Main | Living Ro | 22.4 | 26.34 | |
| Room 8 | Main | Sitting | 13.97 | 13.15 | |
| Room 9 | Main | Dining Ro | 11.71 | 12.3 | |
| Room 10 | Main | Kitchen | 13.68 | 12.33 | |
| Room 11 | Main | Laundry | 10.2 | 13.19 | |
| Room 12 | Main | Bathroom | 2.79 | 9.94 | |
| Room 13 | Basement | Bedroom | 13.51 | 16.01 | |
| Room 14 | Basement | Bedroom | 15.32 | 16.04 | |
| Room 15 | Basement | Other | 8.1 | 20.99 |
| Washroom Type | No. of Pieces | Level |
| Washroom Type 1 | 3 | Main |
| Washroom Type 2 | 4 | Main |
| Washroom Type 3 | 2 | Main |
| Washroom Type 4 | 0 | |
| Washroom Type 5 | 0 |
| Total Area: | 0.00 |
| Approximatly Age: | 31-50 |
| Property Type: | Detached |
| Style: | Bungalow |
| Exterior: | Brick |
| Garage Type: | Other |
| Drive Parking Spaces: | 0 |
| Pool: | None |
| Approximatly Age: | 31-50 |
| Approximatly Square Footage: | 1500-2000 |
| CAC Included: | N |
| Water Included: | N |
| Cabel TV Included: | N |
| Common Elements Included: | N |
| Heat Included: | N |
| Parking Included: | N |
| Condo Tax Included: | N |
| Building Insurance Included: | N |
| Fireplace/Stove: | Y |
| Heat Type: | Heat Pump |
| Central Air Conditioning: | Central Air |
| Central Vac: | N |
| Laundry Level: | Syste |
| Ensuite Laundry: | F |
| Sewers: | Septic |
$
%
Years
This calculator is for demonstration purposes only. Always consult a professional
financial advisor before making personal financial decisions.
| Although the information displayed is believed to be accurate, no warranties or representations are made of any kind. |
| RE/MAX AFFILIATES REALTY LTD. |
- Listing -1 of 0
|
|

Dir:
416-901-9881
Bus:
416-901-8881
Fax:
416-901-9881
| Book Showing | Email a Friend |
Jump To:
At a Glance:
| Type: | Freehold - Detached |
| Area: | Lanark |
| Municipality: | Beckwith |
| Neighbourhood: | 910 - Beckwith Twp |
| Style: | Bungalow |
| Lot Size: | x 409.37(Feet) |
| Approximate Age: | 31-50 |
| Tax: | $3,200 |
| Maintenance Fee: | $0 |
| Beds: | 3 |
| Baths: | 3 |
| Garage: | 0 |
| Fireplace: | Y |
| Air Conditioning: | |
| Pool: | None |
Locatin Map:
Payment Calculator:

Contact Info
SOLTANIAN REAL ESTATE
Brokerage sharon@soltanianrealestate.com SOLTANIAN REAL ESTATE, Brokerage Independently owned and operated. 175 Willowdale Avenue #100, Toronto, Ontario M2N 4Y9 Office: 416-901-8881Fax: 416-901-9881Cell: 416-901-9881Office LocationFind us on map
Listing added to your favorite list
Looking for resale homes?

By agreeing to Terms of Use, you will have ability to search up to 303044 listings and access to richer information than found on REALTOR.ca through my website.

