$939,000
Available - For Sale
Listing ID: N12214894
80 The Boardwalk Way , Markham, L6E 1B8, York
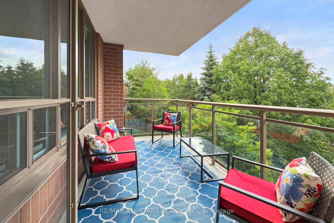
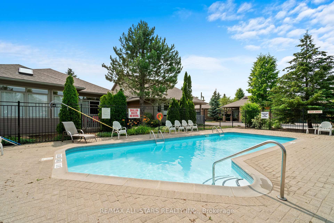
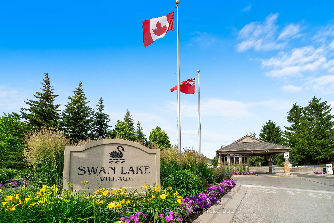
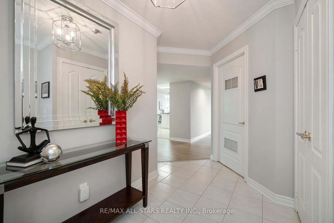
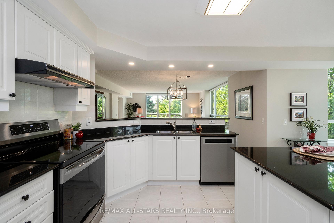
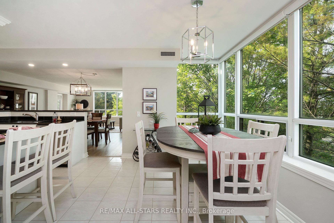
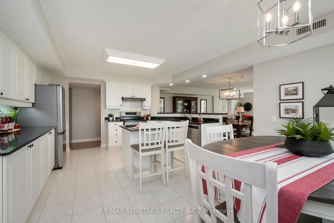
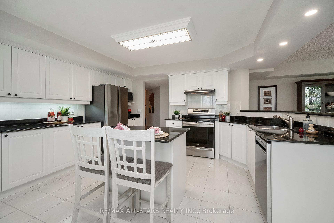
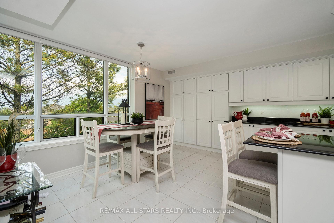
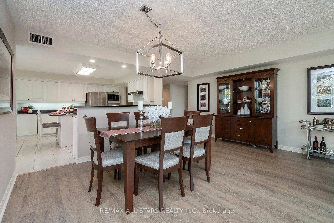
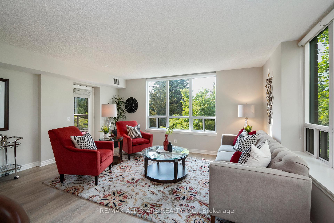
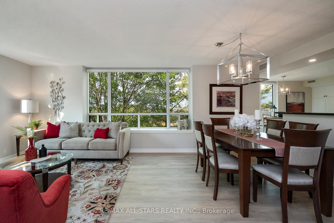
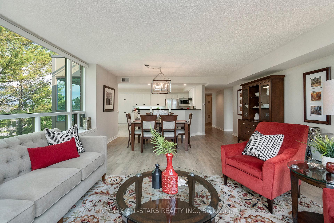
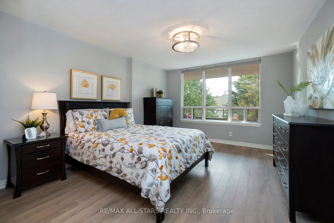
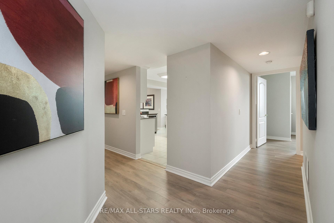
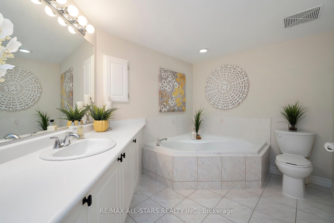
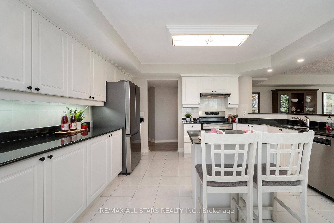
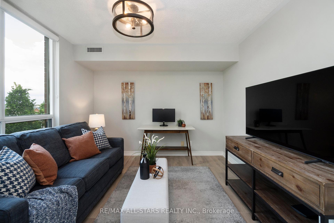
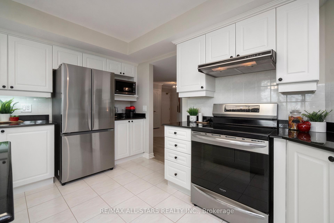
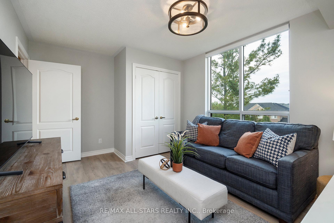
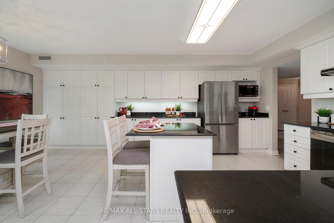
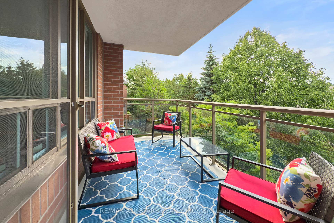
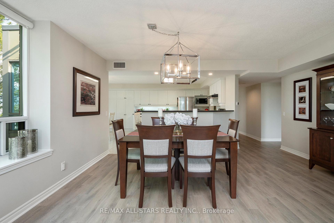
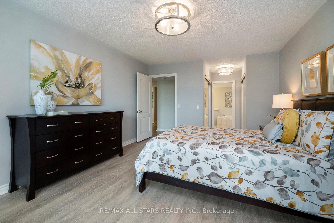
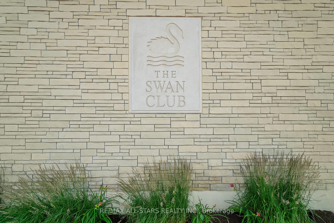
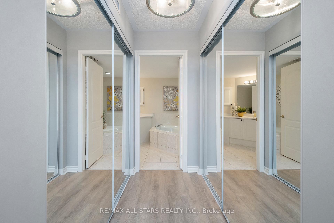
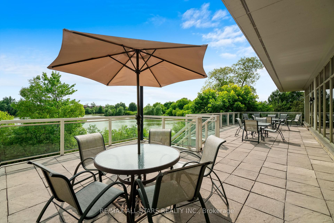
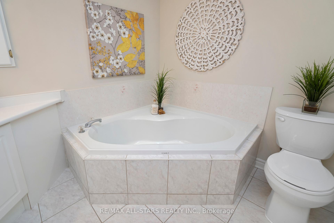
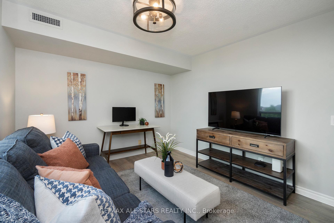
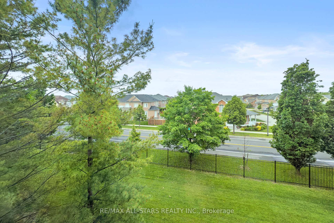
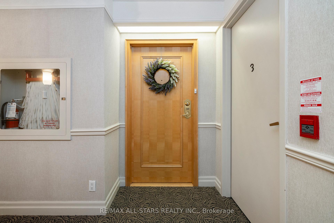
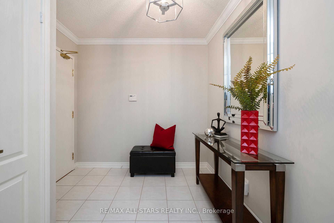
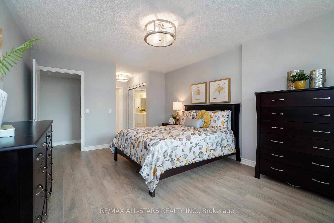
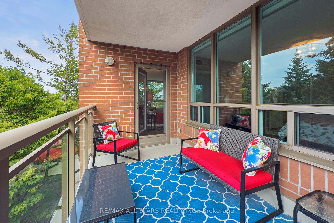
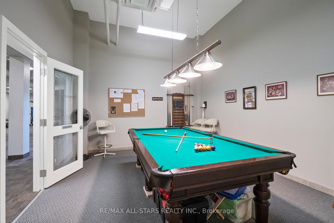
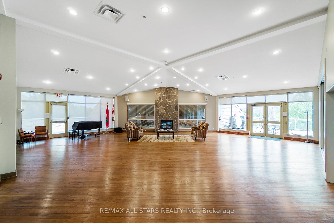
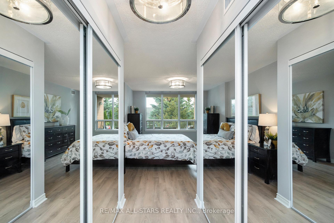
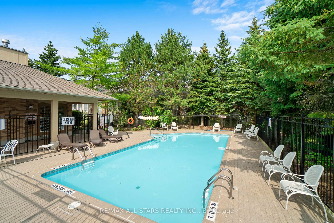
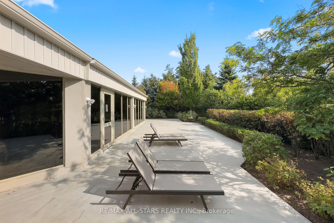
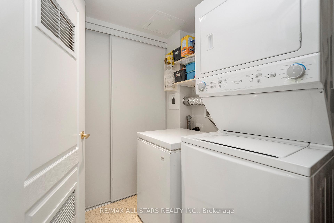
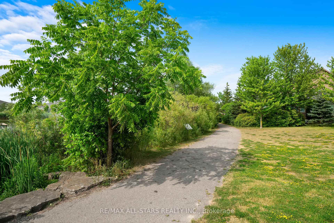
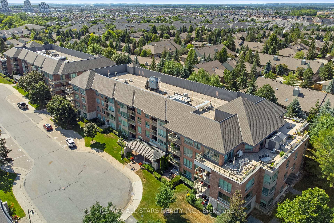
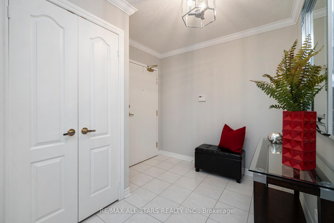
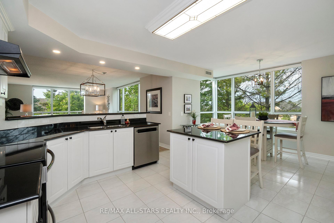

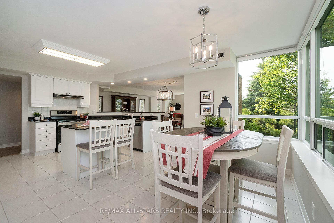
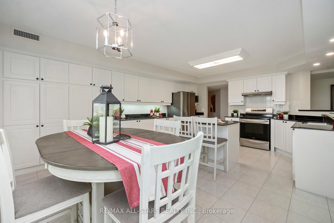
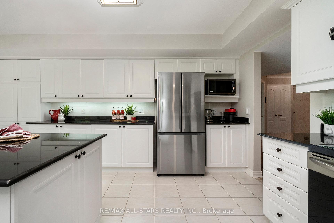
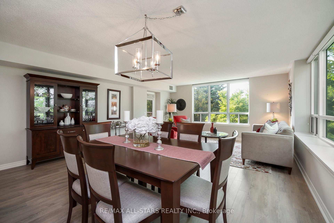
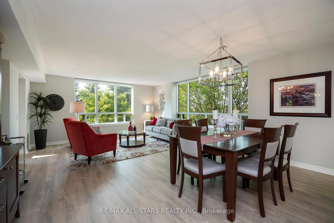

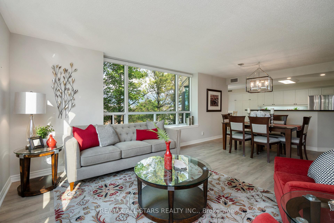
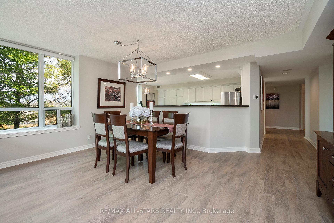
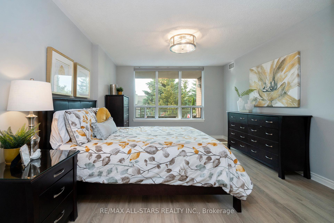
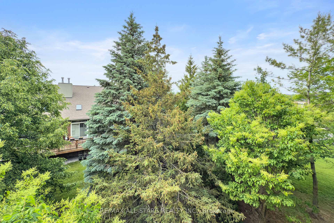
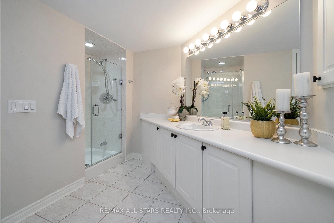
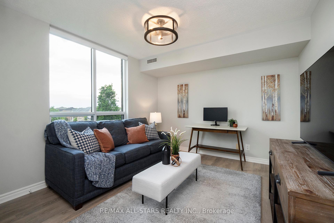
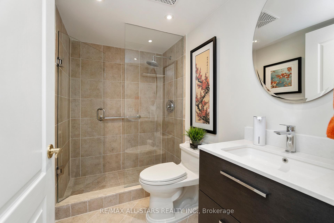
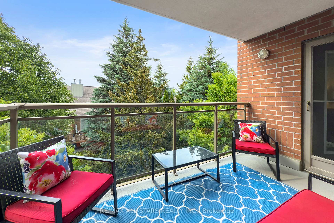
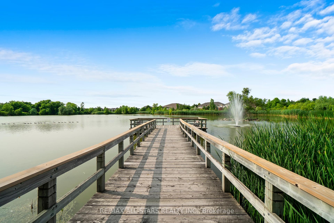
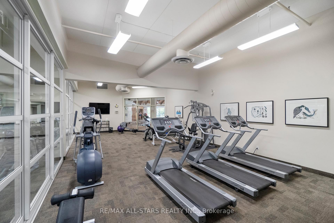
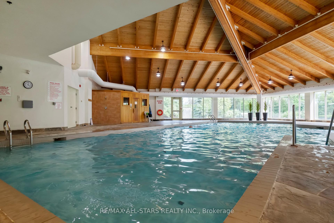
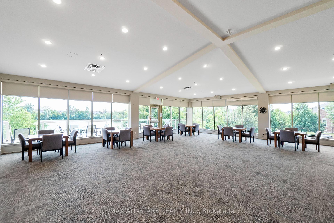

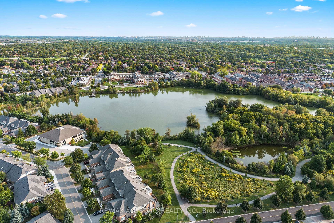
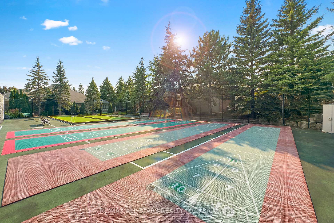


































































| Simply the Best, and better than all the rest! Welcome to this updated & elegant 1640 sq. ft. corner suite, where walls of windows bring in sunshine and showcase treetop and greenspace views all year round! This beautifully renovated home offers an open-concept layout with laminate floors, updated lighting and room for real-life, house-sized furniture. The kitchen is a true showstopper - bigger than most bungalows, w white cabinets, quartz countertops, stainless steel appliances w warranties, pull-out drawers, a massive pantry, and a centre island perfect for gathering or prepping your signature dish. The smart split-bedroom plan offers privacy for guests or quiet mornings. The spacious primary retreat features two closets and a full ensuite bathroom w walk in shower, & green views from the bed. The second bedroom is perfectly paired with a renovated bath featuring a glass walk-in shower and updated vanity. Step out to the covered balcony and enjoy a peaceful view of the trees with your morning coffee. Style, space, and serenity - all in one rare find! Underground parking w EV CHARGER. The easy condo Lifestyle Awaits In Renowned Swan Lake Village! Travel Without A Care, with Maintenance Free Living, 24 Hr Gatehouse Security, Resort-Inspired Amenities include Indoor/Outdoor Pools, Pickleball Court, Bocce, Tennis, Gym & A Vibrant Social Scene with dozens of clubs to choose from - There is always something to do in Swan Lake Village! Maintenance fees include cable, high speed internet, water, building insurance, use of amenities & more. |
| Price | $939,000 |
| Taxes: | $3680.87 |
| Assessment Year: | 2024 |
| Occupancy: | Owner |
| Address: | 80 The Boardwalk Way , Markham, L6E 1B8, York |
| Postal Code: | L6E 1B8 |
| Province/State: | York |
| Directions/Cross Streets: | Markham Rd & 16th Avenue |
| Level/Floor | Room | Length(ft) | Width(ft) | Descriptions | |
| Room 1 | Main | Foyer | 8.27 | 8.2 | Ceramic Floor, Crown Moulding |
| Room 2 | Main | Living Ro | 21.22 | 16.04 | Laminate, W/O To Balcony, Window Floor to Ceil |
| Room 3 | Main | Dining Ro | 21.22 | 16.04 | Laminate, Open Concept, East View |
| Room 4 | Main | Kitchen | 11.64 | 16.04 | Ceramic Floor, Quartz Counter, Breakfast Bar |
| Room 5 | Main | Breakfast | 7.45 | 13.09 | Ceramic Floor, Pantry, Picture Window |
| Room 6 | Main | Primary B | 15.45 | 12.1 | Laminate, 4 Pc Ensuite, Closet |
| Room 7 | Main | Bedroom 2 | 14.37 | 10.73 | Laminate, 3 Pc Bath, Closet |
| Washroom Type | No. of Pieces | Level |
| Washroom Type 1 | 3 | |
| Washroom Type 2 | 4 | |
| Washroom Type 3 | 0 | |
| Washroom Type 4 | 0 | |
| Washroom Type 5 | 0 |
| Total Area: | 0.00 |
| Sprinklers: | Secu |
| Washrooms: | 2 |
| Heat Type: | Fan Coil |
| Central Air Conditioning: | Central Air |
$
%
Years
This calculator is for demonstration purposes only. Always consult a professional
financial advisor before making personal financial decisions.
| Although the information displayed is believed to be accurate, no warranties or representations are made of any kind. |
| RE/MAX ALL-STARS REALTY INC. |
- Listing -1 of 0
|
|

Dir:
416-901-9881
Bus:
416-901-8881
Fax:
416-901-9881
| Virtual Tour | Book Showing | Email a Friend |
Jump To:
At a Glance:
| Type: | Com - Condo Apartment |
| Area: | York |
| Municipality: | Markham |
| Neighbourhood: | Greensborough |
| Style: | Apartment |
| Lot Size: | x 0.00() |
| Approximate Age: | |
| Tax: | $3,680.87 |
| Maintenance Fee: | $1,282.33 |
| Beds: | 2 |
| Baths: | 2 |
| Garage: | 0 |
| Fireplace: | N |
| Air Conditioning: | |
| Pool: |
Locatin Map:
Payment Calculator:

Contact Info
SOLTANIAN REAL ESTATE
Brokerage sharon@soltanianrealestate.com SOLTANIAN REAL ESTATE, Brokerage Independently owned and operated. 175 Willowdale Avenue #100, Toronto, Ontario M2N 4Y9 Office: 416-901-8881Fax: 416-901-9881Cell: 416-901-9881Office LocationFind us on map
Listing added to your favorite list
Looking for resale homes?

By agreeing to Terms of Use, you will have ability to search up to 303044 listings and access to richer information than found on REALTOR.ca through my website.

