$1,288,888
Available - For Sale
Listing ID: E12215329
75 Wandering Trai , Toronto, M1X 1K1, Toronto
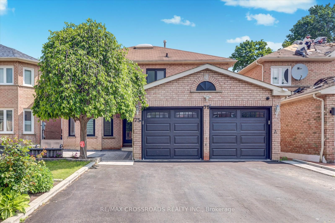
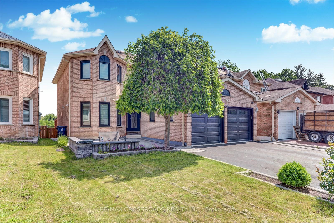

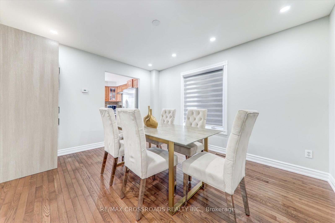
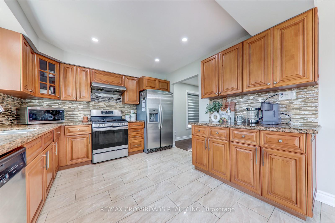
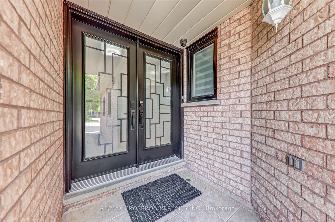

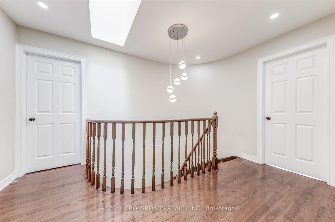
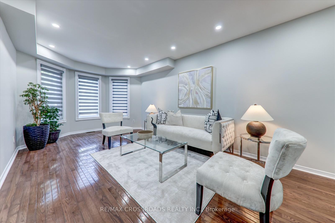
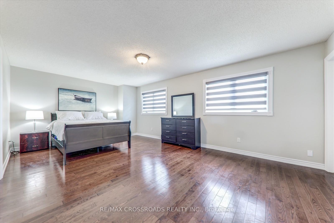
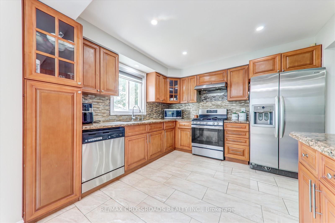
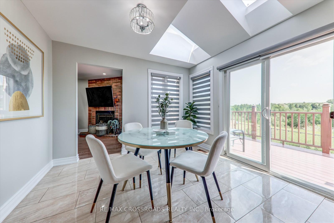
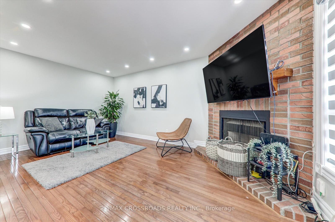
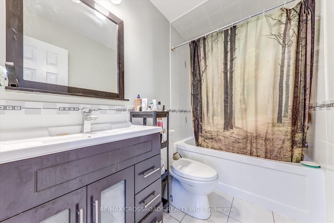
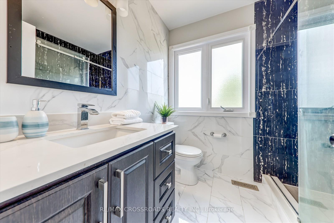
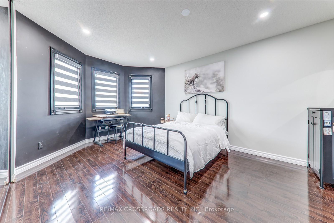
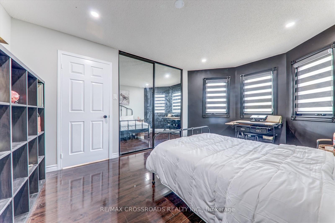
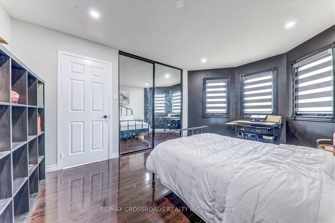
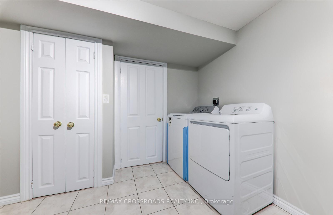
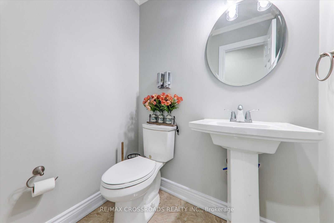
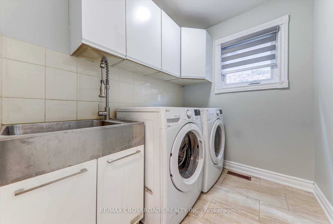
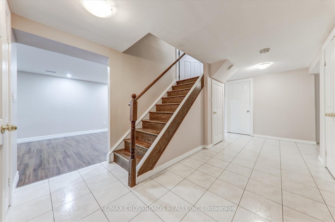
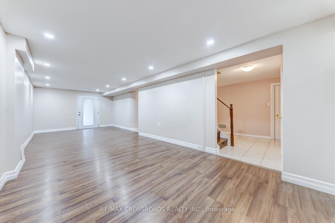
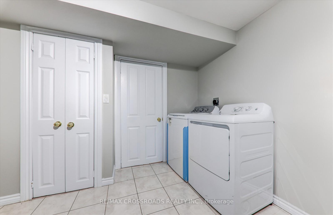
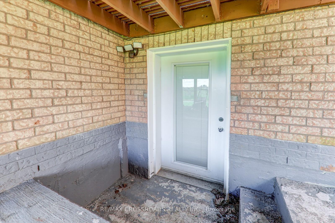
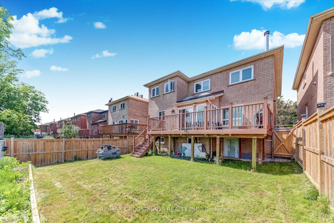
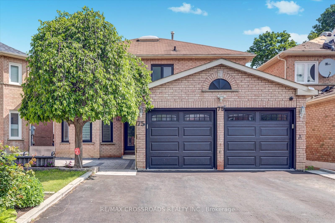
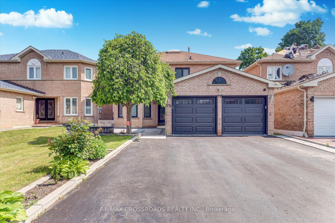
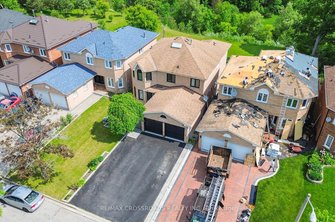
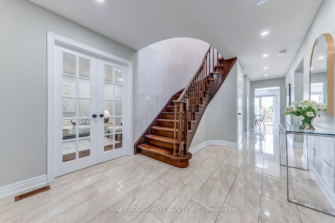
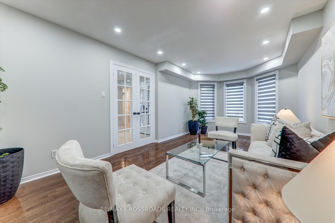
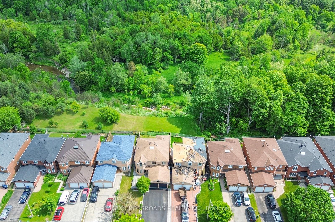
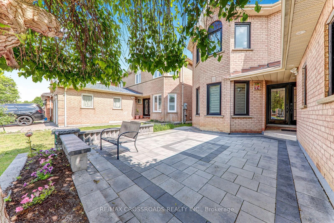
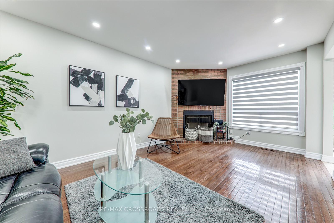
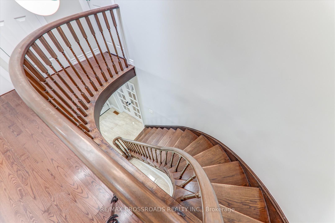
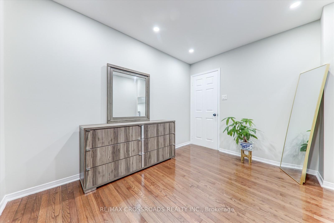
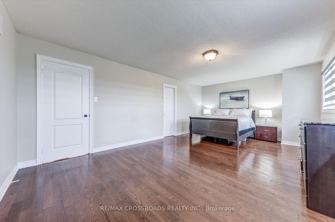
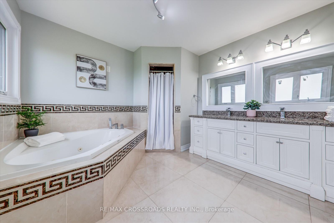
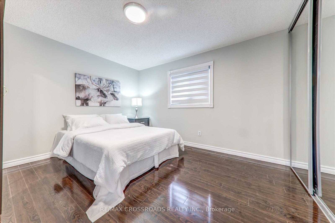
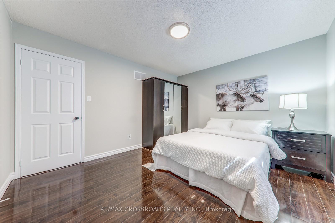
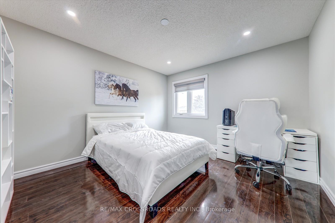
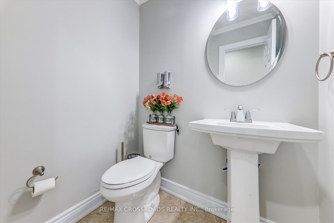
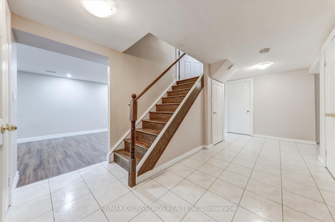
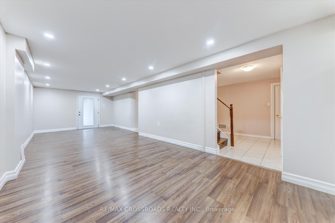
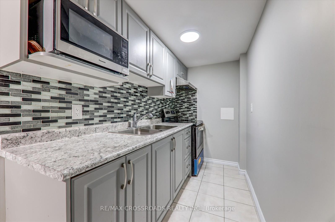
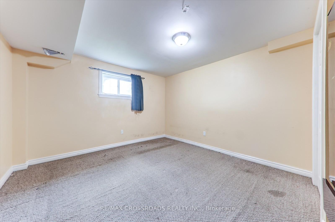

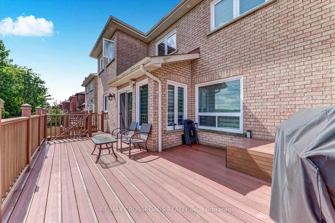
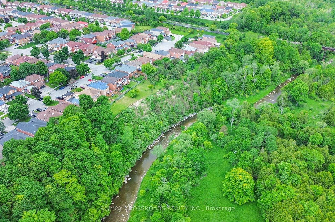
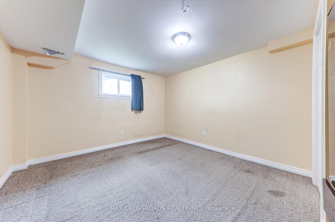
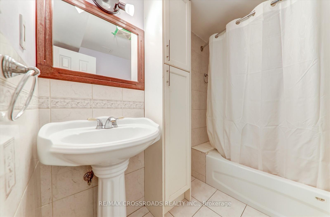
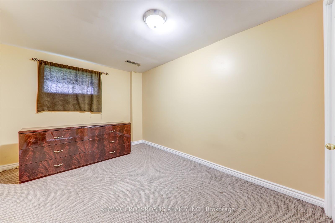
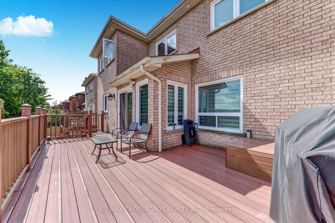





















































| Detached home with walkout basement backing onto beautiful ravine green space! Don't miss the opportunity to make this spacious 4+3 bedroom, 5 washroom home your dream property. This rare lot offers stunning views and direct access to trails leading to the Toronto Zoo. The home features a walkout basement apartment with 3 additional bedrooms and a 4-piece washroom ideal for extended family or rental income. Enjoy breathtaking ravine views from the main level, and quality finishes including hardwood flooring throughout and 3 full washrooms upstairs. Bright Home W/Lots Of Sunlight W/3 Skylights New garage door with remote (2024)New front door and new windows, 2024 , New furnace 2024, extended driveway Plus interlock ,all washroom updates Conveniently located near Hwy 401, TTC transit, top-rated schools, parks, grocery stores, and more. |
| Price | $1,288,888 |
| Taxes: | $5738.60 |
| Occupancy: | Owner |
| Address: | 75 Wandering Trai , Toronto, M1X 1K1, Toronto |
| Directions/Cross Streets: | Morningside/Old Finch |
| Rooms: | 10 |
| Rooms +: | 4 |
| Bedrooms: | 4 |
| Bedrooms +: | 3 |
| Family Room: | T |
| Basement: | Apartment, Separate Ent |
| Level/Floor | Room | Length(ft) | Width(ft) | Descriptions | |
| Room 1 | Main | Foyer | Tile Floor, Open Concept, Pot Lights | ||
| Room 2 | Main | Living Ro | 19.68 | 10.82 | Combined w/Dining, Hardwood Floor, Open Concept |
| Room 3 | Main | Dining Ro | 12.79 | 11.15 | Combined w/Living, Hardwood Floor, Pot Lights |
| Room 4 | Main | Family Ro | 10.82 | 17.35 | Fireplace, Hardwood Floor, Separate Room |
| Room 5 | Main | Office | Separate Room, Hardwood Floor, Window | ||
| Room 6 | Main | Kitchen | 10.82 | 21.32 | Stainless Steel Appl, Tile Floor, Overlooks Ravine |
| Room 7 | Main | Breakfast | Eat-in Kitchen, Tile Floor, W/O To Deck | ||
| Room 8 | Main | Mud Room | Hardwood Floor, W/O To Garage, Laundry Sink | ||
| Room 9 | Second | Primary B | 20.86 | 13.09 | Hardwood Floor, 5 Pc Ensuite, Walk-In Closet(s) |
| Room 10 | Second | Bedroom 2 | 11.35 | 12.99 | Hardwood Floor, 4 Pc Ensuite, Window |
| Room 11 | Second | Bedroom 3 | 11.41 | 12.86 | Hardwood Floor, Closet, Window |
| Room 12 | Second | Bedroom 4 | 10.89 | 15.74 | Hardwood Floor, Overlooks Backyard, Window |
| Room 13 | Basement | Bedroom | 12.14 | 10.82 | Laminate |
| Room 14 | Basement | Bedroom | Laminate | ||
| Room 15 | Basement | Great Roo | 20.34 | 11.48 | Laminate |
| Washroom Type | No. of Pieces | Level |
| Washroom Type 1 | 2 | Main |
| Washroom Type 2 | 5 | Second |
| Washroom Type 3 | 4 | Second |
| Washroom Type 4 | 3 | Basement |
| Washroom Type 5 | 0 |
| Total Area: | 0.00 |
| Property Type: | Detached |
| Style: | 2-Storey |
| Exterior: | Brick |
| Garage Type: | Attached |
| (Parking/)Drive: | Private Do |
| Drive Parking Spaces: | 4 |
| Park #1 | |
| Parking Type: | Private Do |
| Park #2 | |
| Parking Type: | Private Do |
| Pool: | None |
| Approximatly Square Footage: | 2500-3000 |
| Property Features: | Clear View, Fenced Yard |
| CAC Included: | N |
| Water Included: | N |
| Cabel TV Included: | N |
| Common Elements Included: | N |
| Heat Included: | N |
| Parking Included: | N |
| Condo Tax Included: | N |
| Building Insurance Included: | N |
| Fireplace/Stove: | Y |
| Heat Type: | Forced Air |
| Central Air Conditioning: | Central Air |
| Central Vac: | N |
| Laundry Level: | Syste |
| Ensuite Laundry: | F |
| Sewers: | Sewer |
| Utilities-Cable: | Y |
| Utilities-Hydro: | Y |
$
%
Years
This calculator is for demonstration purposes only. Always consult a professional
financial advisor before making personal financial decisions.
| Although the information displayed is believed to be accurate, no warranties or representations are made of any kind. |
| RE/MAX CROSSROADS REALTY INC. |
- Listing -1 of 0
|
|

Dir:
114.87 ft x 40
| Virtual Tour | Book Showing | Email a Friend |
Jump To:
At a Glance:
| Type: | Freehold - Detached |
| Area: | Toronto |
| Municipality: | Toronto E11 |
| Neighbourhood: | Rouge E11 |
| Style: | 2-Storey |
| Lot Size: | x 114.83(Feet) |
| Approximate Age: | |
| Tax: | $5,738.6 |
| Maintenance Fee: | $0 |
| Beds: | 4+3 |
| Baths: | 5 |
| Garage: | 0 |
| Fireplace: | Y |
| Air Conditioning: | |
| Pool: | None |
Locatin Map:
Payment Calculator:

Contact Info
SOLTANIAN REAL ESTATE
Brokerage sharon@soltanianrealestate.com SOLTANIAN REAL ESTATE, Brokerage Independently owned and operated. 175 Willowdale Avenue #100, Toronto, Ontario M2N 4Y9 Office: 416-901-8881Fax: 416-901-9881Cell: 416-901-9881Office LocationFind us on map
Listing added to your favorite list
Looking for resale homes?

By agreeing to Terms of Use, you will have ability to search up to 303044 listings and access to richer information than found on REALTOR.ca through my website.

