$2,900
Available - For Rent
Listing ID: X12214094
324 Equestrian Way , Cambridge, N3E 0E2, Waterloo
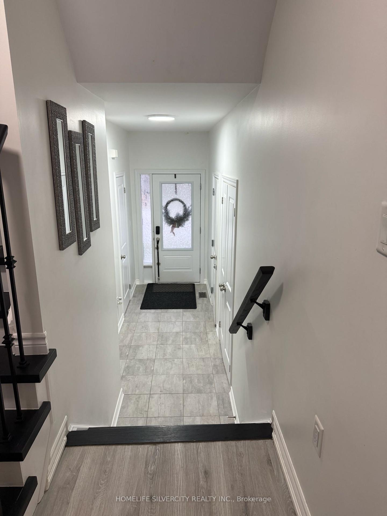
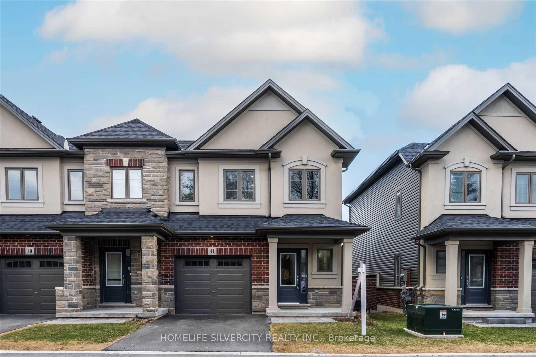
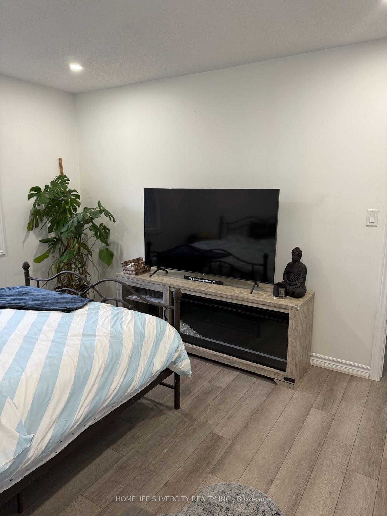
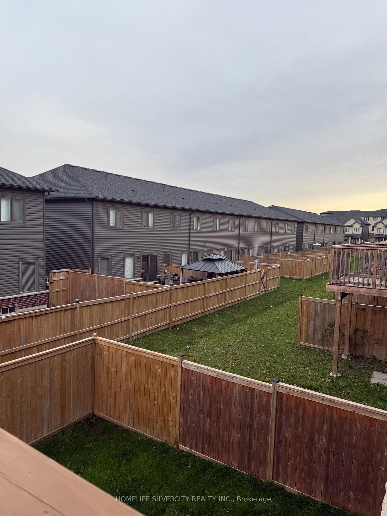
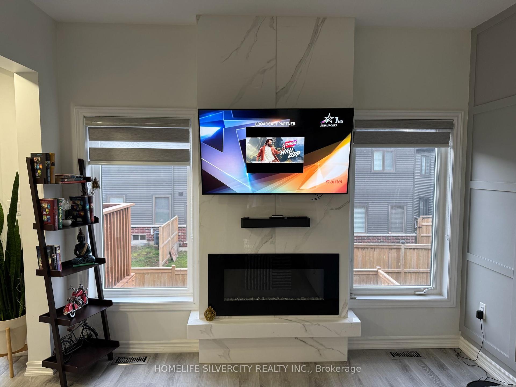
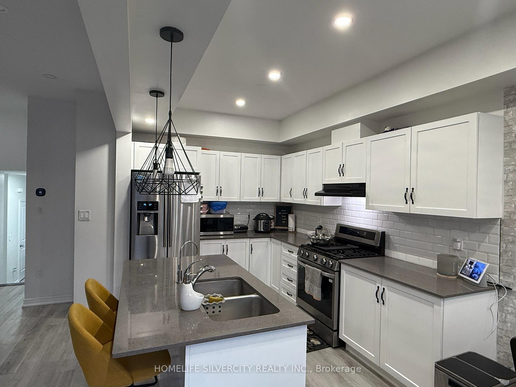
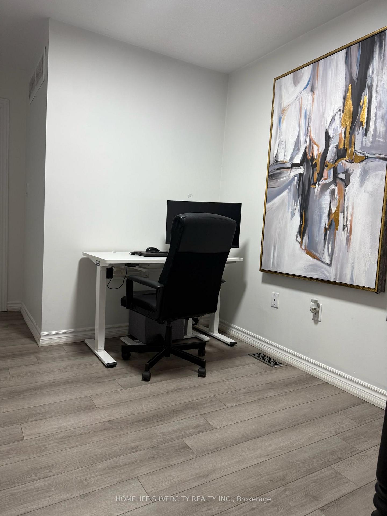
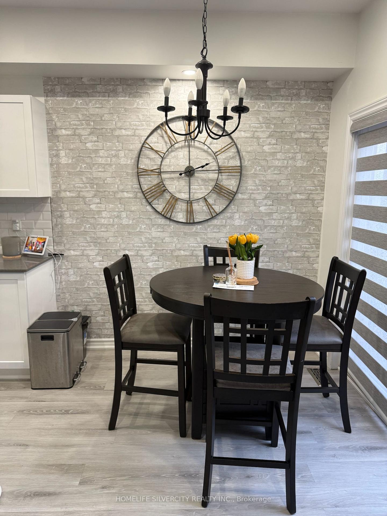
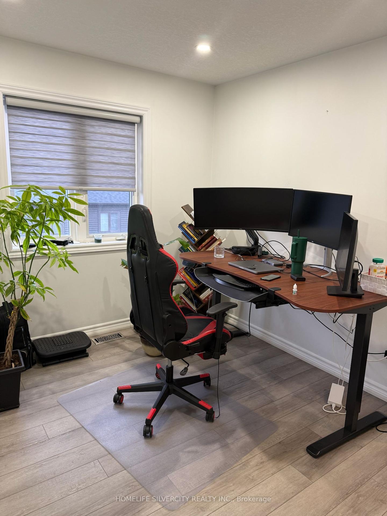
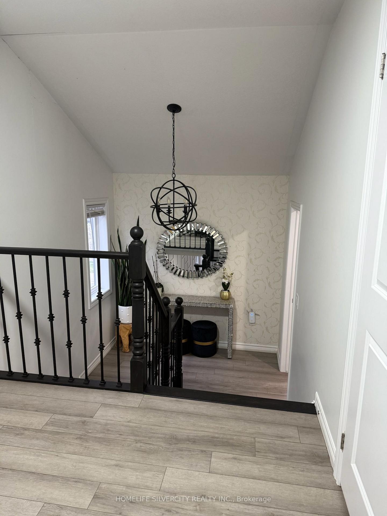
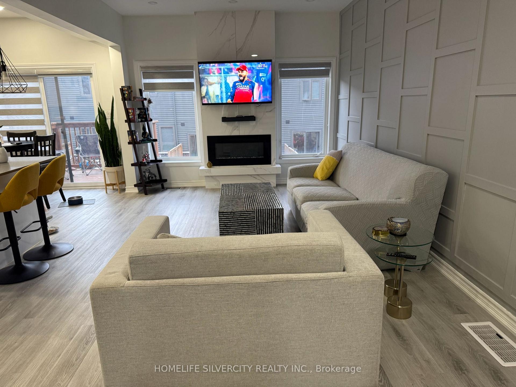
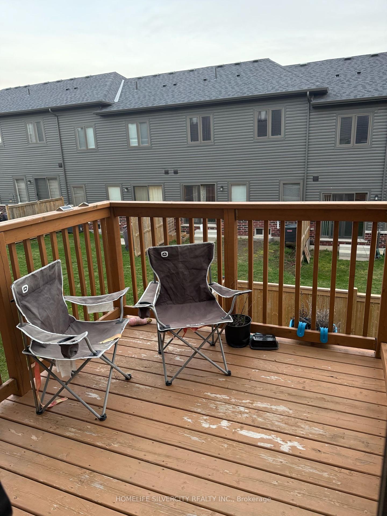
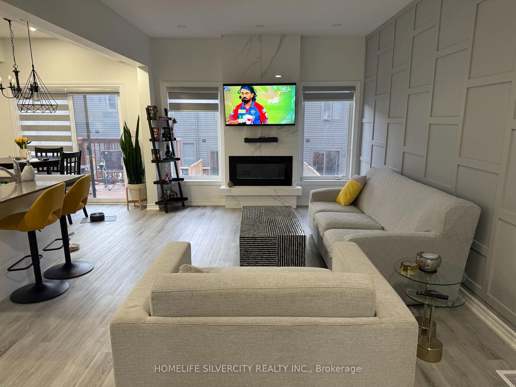

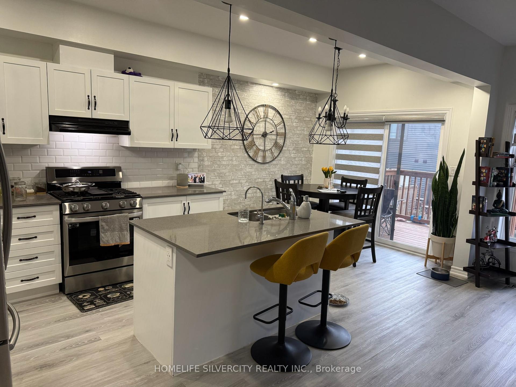
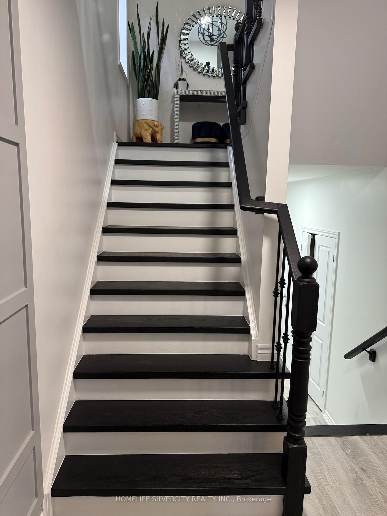
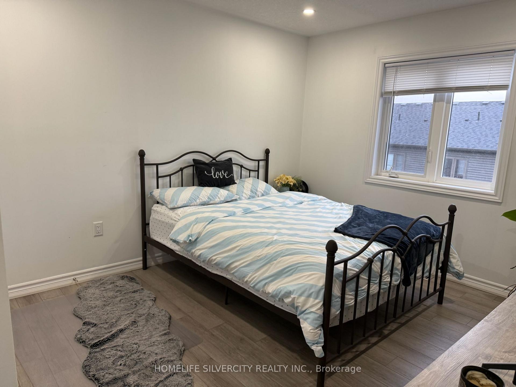
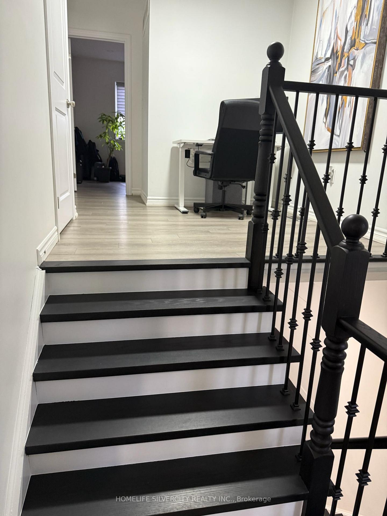
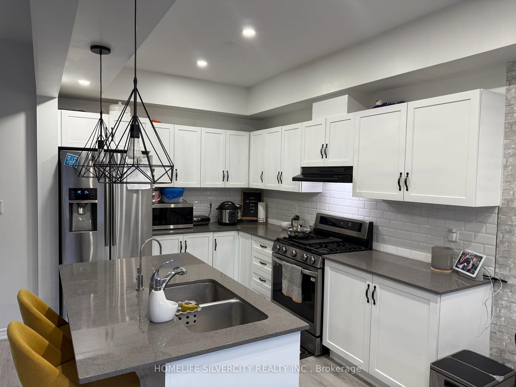



















| Stunning 5-Year-Old End Unit Freehold Townhouse for Lease in Desirable Cambridge! Welcome to this beautifully upgraded 3-bedroom, 3-bathroom modern townhouse, perfectly situated just minutes from Hwy 401 and Hwy 8. This bright and spacious home features large windows that flood the interior with natural light and soaring ceilings.Enjoy a chef's kitchen with high-end cabinetry, sleek quartz counter-tops, and stainless steel appliances. The open-concept layout offers a seamless flow to a private deck-perfect for relaxing or entertaining. The walk-out basement is unfinished, providing ample potential.All bathrooms are thoughtfully designed with quartz counter-tops and elegant finishes. Brand- new light fixtures and pot lights add a stylish, modern touch. With an attached garage, low- maintenance living, and visitor parking just steps away, convenience is key.Located close to top-rated schools, parks, shopping, and essential amenities, this 5-year-old gem is move-in ready-ideal for families or professionals.Don't miss out on this exceptional lease opportunity-schedule your viewing today! |
| Price | $2,900 |
| Taxes: | $0.00 |
| Occupancy: | Vacant |
| Address: | 324 Equestrian Way , Cambridge, N3E 0E2, Waterloo |
| Directions/Cross Streets: | Equestrian/Ridge |
| Rooms: | 7 |
| Bedrooms: | 3 |
| Bedrooms +: | 0 |
| Family Room: | T |
| Basement: | Unfinished |
| Furnished: | Unfu |
| Level/Floor | Room | Length(ft) | Width(ft) | Descriptions | |
| Room 1 | Main | Great Roo | 11.84 | 9.48 | Laminate, Open Concept, Pot Lights |
| Room 2 | Main | Dining Ro | 11.84 | 11.32 | Combined w/Living, Window |
| Room 3 | Main | Kitchen | 8.59 | 13.25 | Stainless Steel Appl, Quartz Counter, Laminate |
| Room 4 | Second | Primary B | 12.6 | 14.24 | 4 Pc Ensuite, Walk-In Closet(s), Window |
| Room 5 | Second | Bedroom 2 | 10.73 | 14.37 | Closet, Pot Lights, Window |
| Room 6 | Second | Bedroom 3 | 9.64 | 10 | Pot Lights, Window, Closet |
| Room 7 | Second | Office | 9.68 | 5.15 | Broadloom |
| Washroom Type | No. of Pieces | Level |
| Washroom Type 1 | 2 | Main |
| Washroom Type 2 | 3 | Second |
| Washroom Type 3 | 3 | Second |
| Washroom Type 4 | 0 | |
| Washroom Type 5 | 0 |
| Total Area: | 0.00 |
| Approximatly Age: | 0-5 |
| Property Type: | Att/Row/Townhouse |
| Style: | 2-Storey |
| Exterior: | Brick |
| Garage Type: | Attached |
| (Parking/)Drive: | Available, |
| Drive Parking Spaces: | 1 |
| Park #1 | |
| Parking Type: | Available, |
| Park #2 | |
| Parking Type: | Available |
| Park #3 | |
| Parking Type: | Front Yard |
| Pool: | None |
| Laundry Access: | Laundry Room |
| Approximatly Age: | 0-5 |
| Approximatly Square Footage: | 1500-2000 |
| Property Features: | Golf, Hospital |
| CAC Included: | N |
| Water Included: | N |
| Cabel TV Included: | N |
| Common Elements Included: | Y |
| Heat Included: | N |
| Parking Included: | Y |
| Condo Tax Included: | N |
| Building Insurance Included: | N |
| Fireplace/Stove: | N |
| Heat Type: | Forced Air |
| Central Air Conditioning: | Central Air |
| Central Vac: | Y |
| Laundry Level: | Syste |
| Ensuite Laundry: | F |
| Sewers: | Sewer |
| Utilities-Cable: | A |
| Utilities-Hydro: | Y |
| Although the information displayed is believed to be accurate, no warranties or representations are made of any kind. |
| HOMELIFE SILVERCITY REALTY INC. |
- Listing -1 of 0
|
|

Dir:
416-901-9881
Bus:
416-901-8881
Fax:
416-901-9881
| Book Showing | Email a Friend |
Jump To:
At a Glance:
| Type: | Freehold - Att/Row/Townhouse |
| Area: | Waterloo |
| Municipality: | Cambridge |
| Neighbourhood: | Dufferin Grove |
| Style: | 2-Storey |
| Lot Size: | x 0.00() |
| Approximate Age: | 0-5 |
| Tax: | $0 |
| Maintenance Fee: | $0 |
| Beds: | 3 |
| Baths: | 3 |
| Garage: | 0 |
| Fireplace: | N |
| Air Conditioning: | |
| Pool: | None |
Locatin Map:

Contact Info
SOLTANIAN REAL ESTATE
Brokerage sharon@soltanianrealestate.com SOLTANIAN REAL ESTATE, Brokerage Independently owned and operated. 175 Willowdale Avenue #100, Toronto, Ontario M2N 4Y9 Office: 416-901-8881Fax: 416-901-9881Cell: 416-901-9881Office LocationFind us on map
Listing added to your favorite list
Looking for resale homes?

By agreeing to Terms of Use, you will have ability to search up to 303044 listings and access to richer information than found on REALTOR.ca through my website.

