$3,395
Available - For Rent
Listing ID: W12217825
495 Farlow Cres , Milton, L9T 5M8, Halton
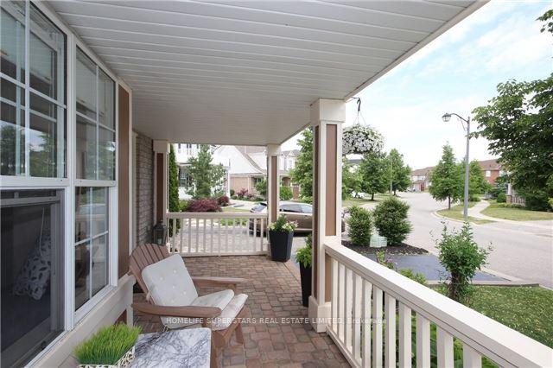

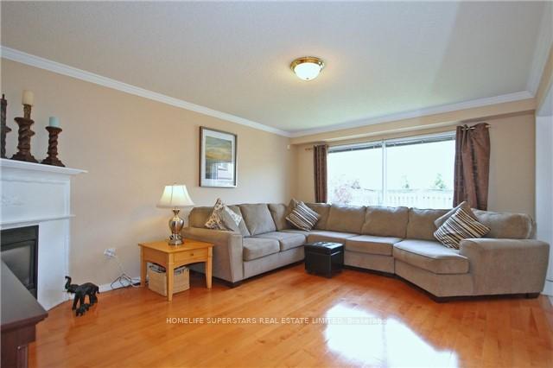
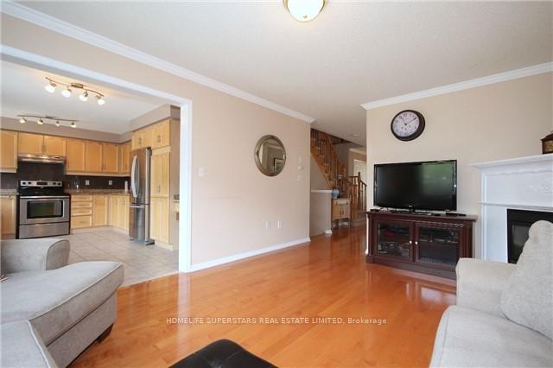
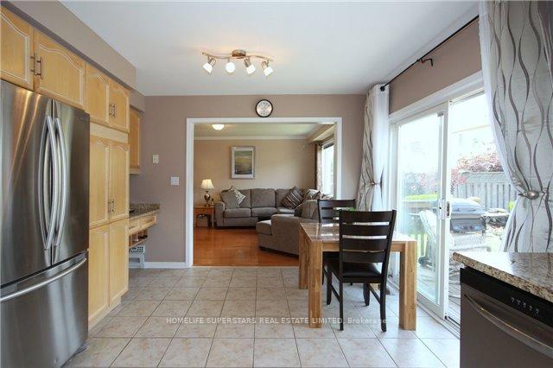
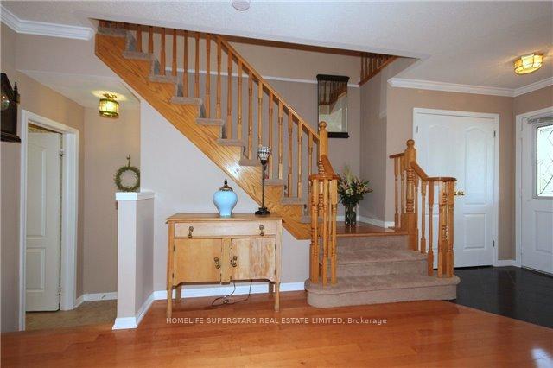
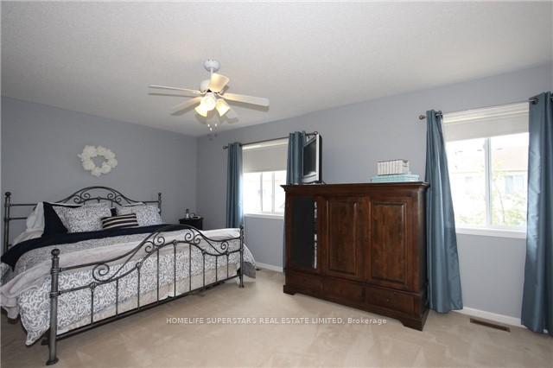
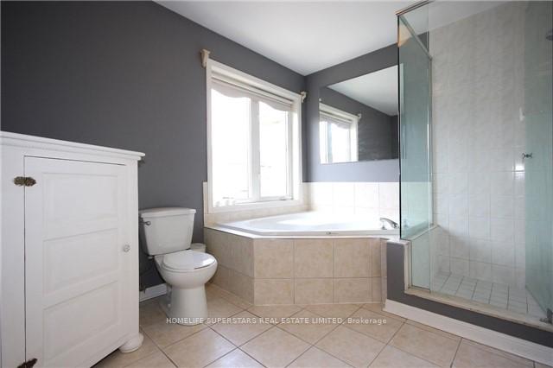

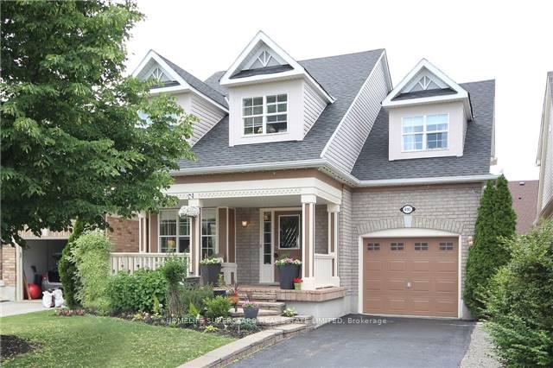
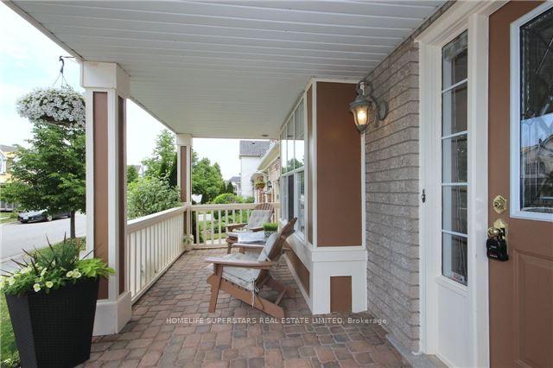
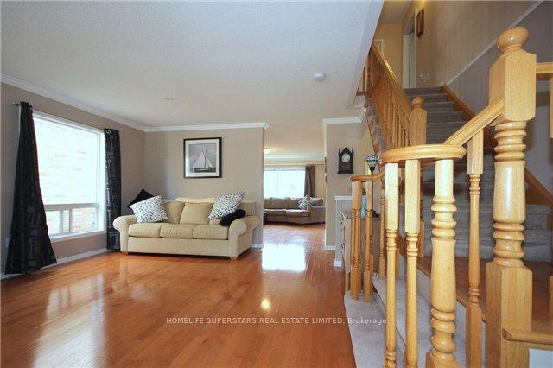
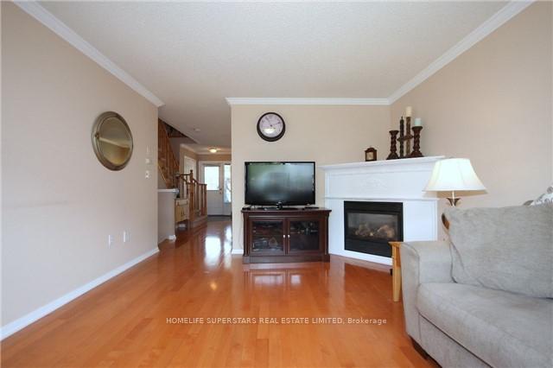
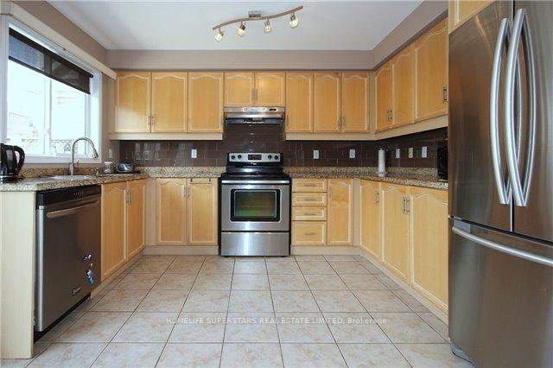
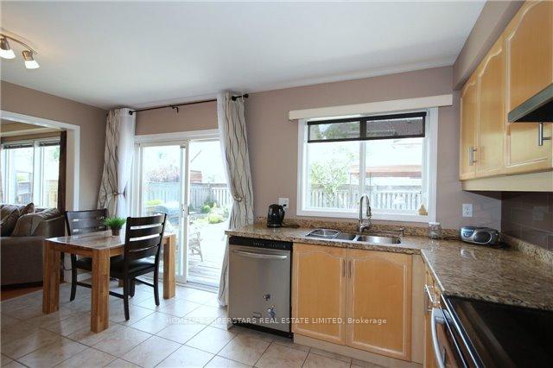
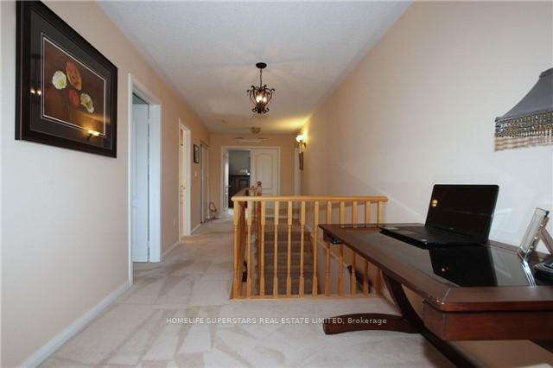
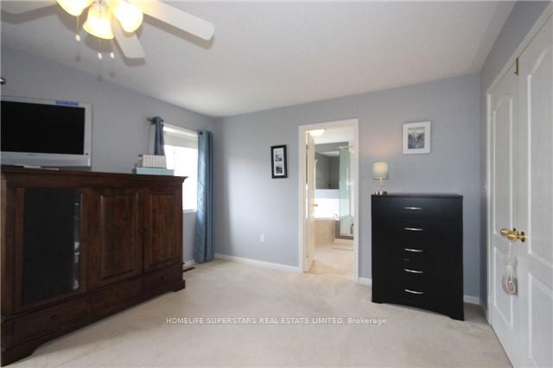
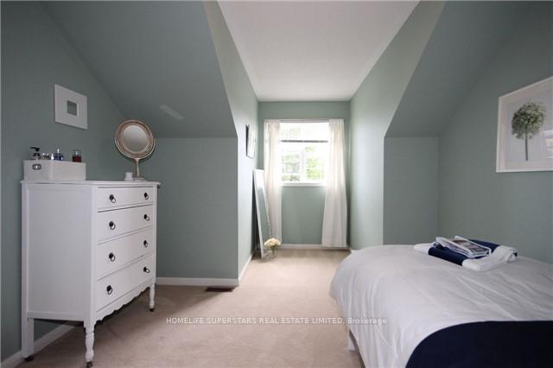
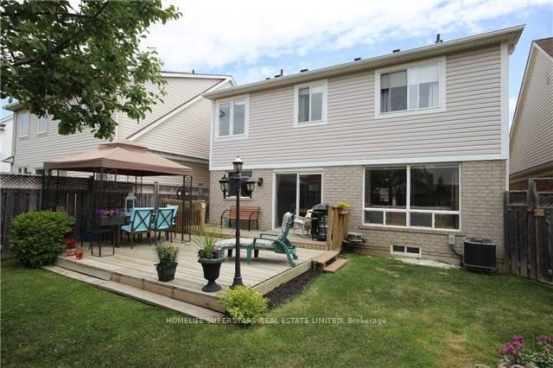



















| Available August 1, this 1,952 sq ft (MPAC) Mattamy-built detached home sits on a quiet, family-friendly street in sought-after Clarke. Flooded with natural light, the open-concept main floor showcases hardwood floors, a formal living-dining area with a charming window seat, and a cozy family room anchored by a gas fireplace. The upgraded chefs kitchen features abundant oak cabinetry, a pantry, custom desk and wine rack, granite counters, and a generous breakfast area that steps out to a large, fully fenced yard complete with a deck and mature landscaping perfect for summer entertaining. Upstairs you'll find three spacious bedrooms, while the professionally finished basement adds a versatile fourth bedroom and an expansive recreation room ideal for guests, a home office, or play space. Parking includes an attached garage plus a two-car driveway. Simply move in, unpack, and enjoy everything this turn-key home and vibrant Clarke community have to offer. |
| Price | $3,395 |
| Taxes: | $0.00 |
| Occupancy: | Tenant |
| Address: | 495 Farlow Cres , Milton, L9T 5M8, Halton |
| Directions/Cross Streets: | James Snow/Derry |
| Rooms: | 7 |
| Bedrooms: | 3 |
| Bedrooms +: | 1 |
| Family Room: | T |
| Basement: | Finished |
| Furnished: | Unfu |
| Level/Floor | Room | Length(ft) | Width(ft) | Descriptions | |
| Room 1 | Main | Living Ro | 18.56 | 12.07 | Hardwood Floor, Crown Moulding, Window |
| Room 2 | Main | Dining Ro | 18.56 | 12.1 | Hardwood Floor, Crown Moulding, Combined w/Living |
| Room 3 | Main | Family Ro | 14.99 | 12.37 | Hardwood Floor, Gas Fireplace, Combined w/Kitchen |
| Room 4 | Main | Kitchen | 15.58 | 11.97 | Ceramic Floor, Backsplash, Granite Counters |
| Room 5 | Main | Breakfast | 15.58 | 11.97 | Ceramic Floor, W/O To Deck |
| Room 6 | Second | Primary B | 17.09 | 11.97 | Broadloom, Walk-In Closet(s), 4 Pc Ensuite |
| Room 7 | Second | Bedroom 2 | 13.38 | 10.17 | Broadloom, Closet, Window |
| Room 8 | Second | Bedroom 3 | 10 | 10 | Broadloom, Closet, Window |
| Room 9 | Lower | Bedroom 4 | 10.99 | 10.99 | Laminate, Closet |
| Room 10 | Lower | Recreatio | 13.28 | 12.79 | Laminate, Open Concept |
| Washroom Type | No. of Pieces | Level |
| Washroom Type 1 | 4 | Second |
| Washroom Type 2 | 2 | Main |
| Washroom Type 3 | 0 | |
| Washroom Type 4 | 0 | |
| Washroom Type 5 | 0 |
| Total Area: | 0.00 |
| Approximatly Age: | 6-15 |
| Property Type: | Detached |
| Style: | 2-Storey |
| Exterior: | Vinyl Siding, Wood |
| Garage Type: | Built-In |
| (Parking/)Drive: | Private |
| Drive Parking Spaces: | 2 |
| Park #1 | |
| Parking Type: | Private |
| Park #2 | |
| Parking Type: | Private |
| Pool: | None |
| Laundry Access: | Ensuite |
| Approximatly Age: | 6-15 |
| Approximatly Square Footage: | 1500-2000 |
| Property Features: | Fenced Yard, Hospital |
| CAC Included: | N |
| Water Included: | N |
| Cabel TV Included: | N |
| Common Elements Included: | N |
| Heat Included: | N |
| Parking Included: | N |
| Condo Tax Included: | N |
| Building Insurance Included: | N |
| Fireplace/Stove: | Y |
| Heat Type: | Forced Air |
| Central Air Conditioning: | Central Air |
| Central Vac: | N |
| Laundry Level: | Syste |
| Ensuite Laundry: | F |
| Sewers: | Sewer |
| Although the information displayed is believed to be accurate, no warranties or representations are made of any kind. |
| HOMELIFE SUPERSTARS REAL ESTATE LIMITED |
- Listing -1 of 0
|
|

Dir:
416-901-9881
Bus:
416-901-8881
Fax:
416-901-9881
| Book Showing | Email a Friend |
Jump To:
At a Glance:
| Type: | Freehold - Detached |
| Area: | Halton |
| Municipality: | Milton |
| Neighbourhood: | 1027 - CL Clarke |
| Style: | 2-Storey |
| Lot Size: | x 89.76(Feet) |
| Approximate Age: | 6-15 |
| Tax: | $0 |
| Maintenance Fee: | $0 |
| Beds: | 3+1 |
| Baths: | 3 |
| Garage: | 0 |
| Fireplace: | Y |
| Air Conditioning: | |
| Pool: | None |
Locatin Map:

Contact Info
SOLTANIAN REAL ESTATE
Brokerage sharon@soltanianrealestate.com SOLTANIAN REAL ESTATE, Brokerage Independently owned and operated. 175 Willowdale Avenue #100, Toronto, Ontario M2N 4Y9 Office: 416-901-8881Fax: 416-901-9881Cell: 416-901-9881Office LocationFind us on map
Listing added to your favorite list
Looking for resale homes?

By agreeing to Terms of Use, you will have ability to search up to 303044 listings and access to richer information than found on REALTOR.ca through my website.

