$1,349,900
Available - For Sale
Listing ID: N12196269
15 Earls Cour , East Gwillimbury, L9N 1E5, York
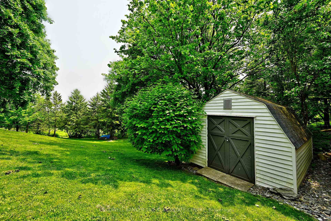
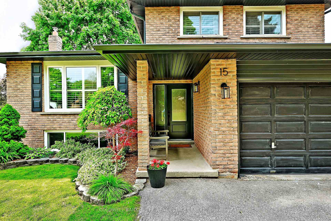
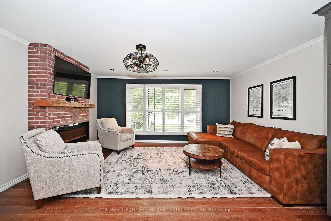
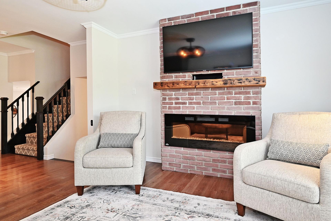
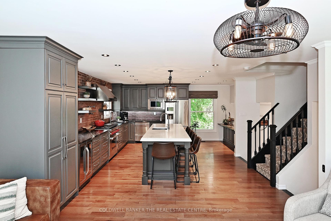
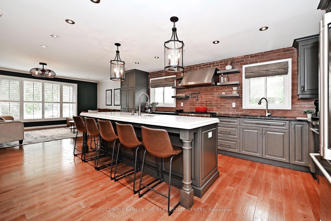
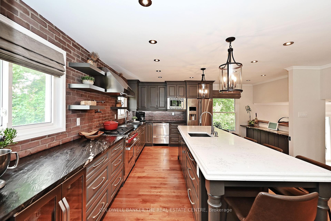
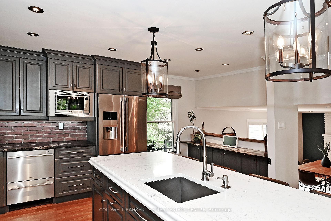
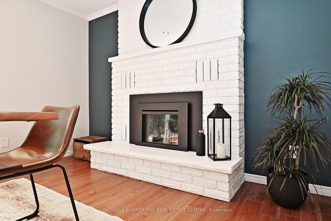
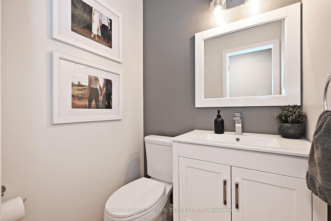
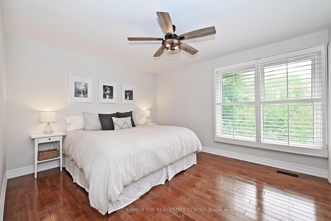
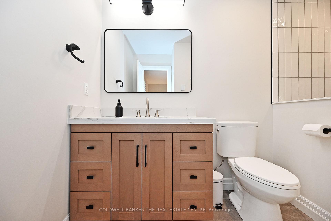
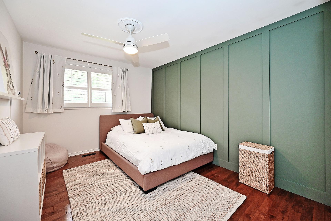
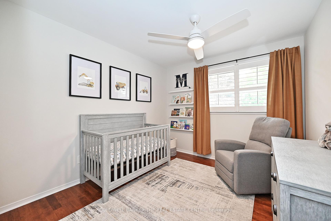
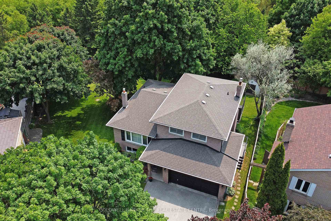
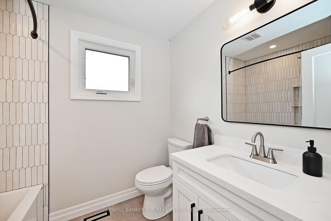
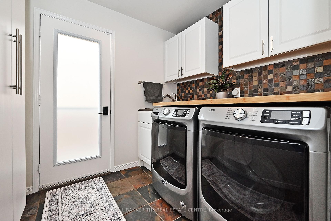
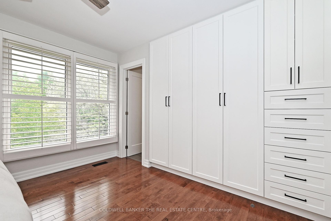
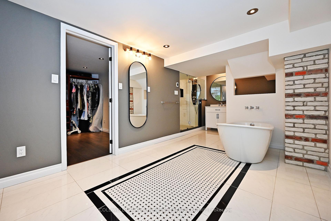
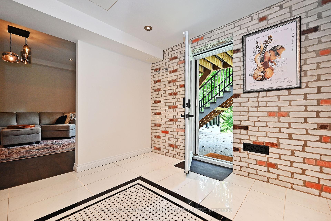
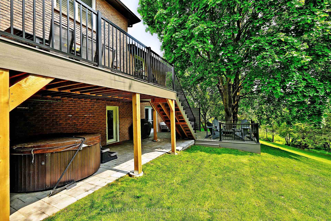
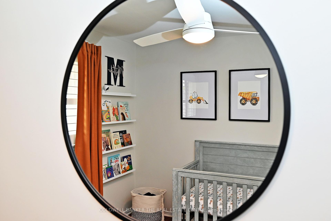
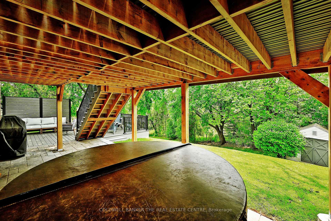
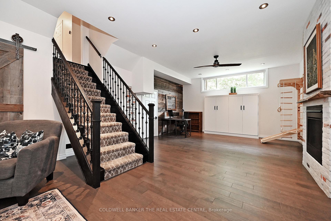
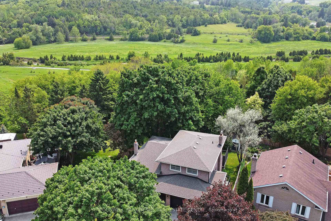
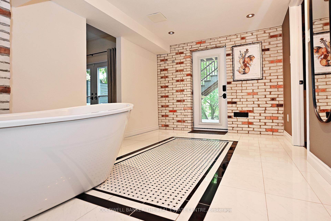
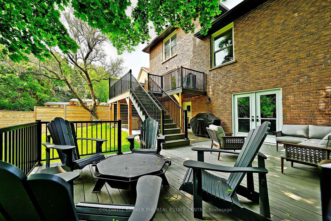
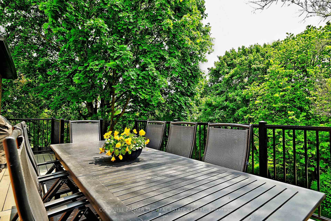
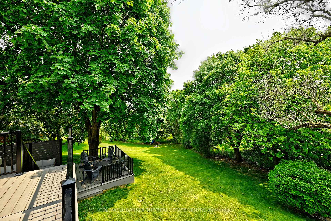
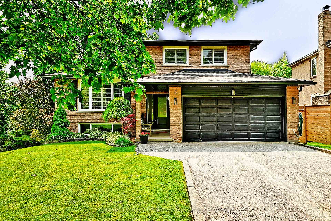
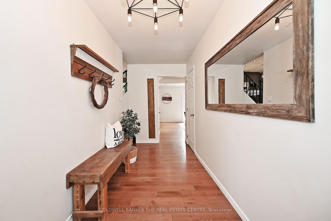
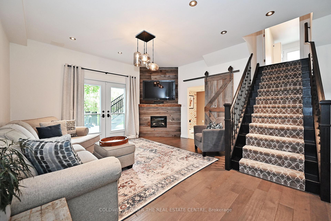
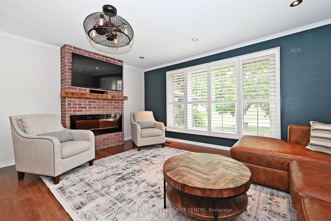

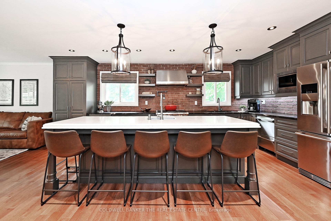
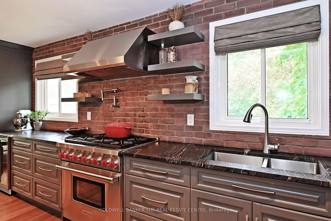
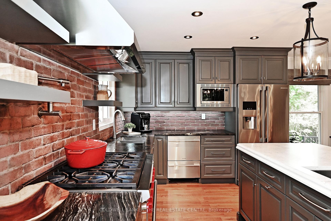
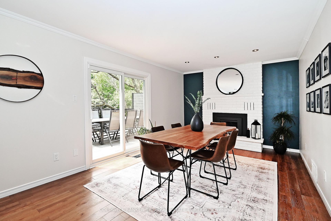
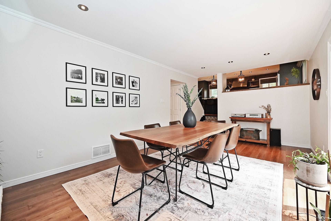
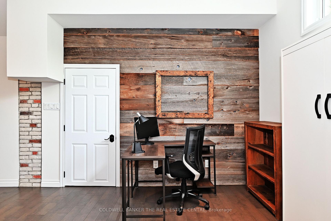
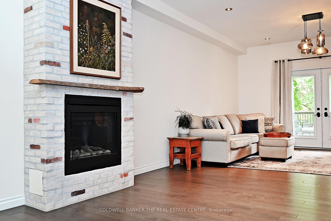
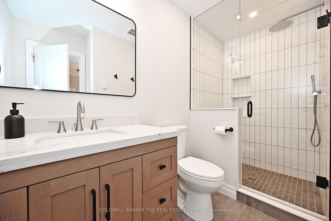
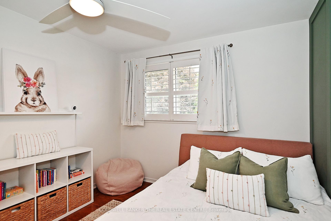
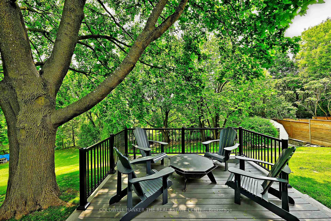
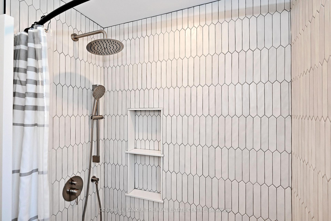
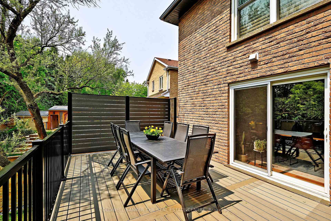
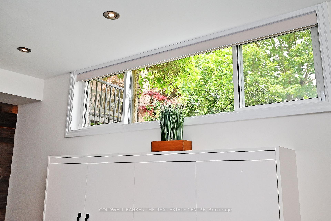
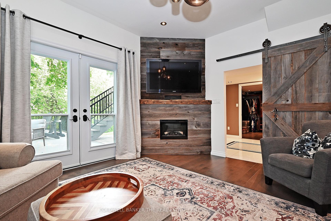
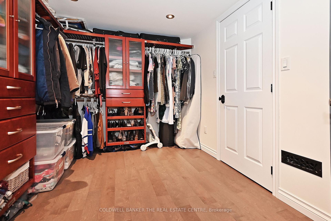
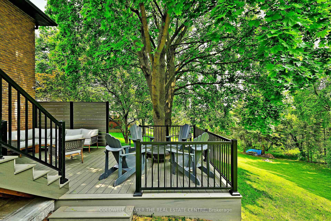


















































| Stunning home ,beautifully updated and maintained from top to bottom, in sought after Holland Landing! A fabulous picturesque location on a family friendly court, with no homes behind- steps tp conservation and the Nokiidaa Trail! This kitchen will wow you with a 15ft stone island and 6 burner gas Wolf stove range. Kitchen overlooks the family room (currently set as dining room )with its gas fireplace and w/o to deck - perfect for entertaining. Just a few steps up to 3 bedrooms that include the primary bedroom with gorgeous 3 piece ensuite with heated floors & built in wardrobe. The basement is bright & inviting, accented by unheard of 9 ft ceilings and 2 walk outs &access to garage. Room for a home office, recreation area and living room. Behind the sliding barn door is a spa like bathroom with heated floors and a w/o to the lower deck and area for a hot tub. Once outside you can enjoy the privacy of this lot lined with mature trees! Two level composite deck is sensational with the lower area canopied by a large Maple tree -Paradise! This home has space for growing families, work -from home & guest accommodations. Located just minutes form Newmarket and Bradford with easy access to schools, shopping transit and the Go Station. Other noteable upgrades in 2024: eavestrough, soffits& leave guards, insulated front door, composite deck! This is a home to fall in love with - All the work has been done! |
| Price | $1,349,900 |
| Taxes: | $4751.38 |
| Occupancy: | Owner |
| Address: | 15 Earls Cour , East Gwillimbury, L9N 1E5, York |
| Directions/Cross Streets: | Mt Albert Side Rd & Yonge |
| Rooms: | 6 |
| Rooms +: | 1 |
| Bedrooms: | 3 |
| Bedrooms +: | 0 |
| Family Room: | T |
| Basement: | Finished wit |
| Level/Floor | Room | Length(ft) | Width(ft) | Descriptions | |
| Room 1 | Main | Living Ro | 16.2 | 10.69 | Open Concept, Hardwood Floor, Electric Fireplace |
| Room 2 | Main | Kitchen | 19.48 | 14.01 | Centre Island, Hardwood Floor, Overlooks Dining |
| Room 3 | Ground | Family Ro | 17.94 | 11.35 | Gas Fireplace, Hardwood Floor, Walk-Out |
| Room 4 | Ground | Laundry | 9.84 | 8.2 | Walk-Out |
| Room 5 | Second | Primary B | 13.45 | 11.81 | 3 Pc Ensuite, B/I Closet, Hardwood Floor |
| Room 6 | Second | Bedroom 2 | 13.12 | 10.07 | Hardwood Floor |
| Room 7 | Second | Bedroom 3 | 10.73 | 9.68 | Hardwood Floor, Large Closet |
| Room 8 | Basement | Recreatio | 31.26 | 15.58 | Walk-Out, Gas Fireplace, 4 Pc Bath |
| Washroom Type | No. of Pieces | Level |
| Washroom Type 1 | 2 | Ground |
| Washroom Type 2 | 3 | Second |
| Washroom Type 3 | 4 | Second |
| Washroom Type 4 | 4 | Basement |
| Washroom Type 5 | 0 |
| Total Area: | 0.00 |
| Property Type: | Detached |
| Style: | Sidesplit 3 |
| Exterior: | Brick |
| Garage Type: | Attached |
| (Parking/)Drive: | Private Do |
| Drive Parking Spaces: | 4 |
| Park #1 | |
| Parking Type: | Private Do |
| Park #2 | |
| Parking Type: | Private Do |
| Pool: | None |
| Approximatly Square Footage: | 1500-2000 |
| Property Features: | Cul de Sac/D, Greenbelt/Conserva |
| CAC Included: | N |
| Water Included: | N |
| Cabel TV Included: | N |
| Common Elements Included: | N |
| Heat Included: | N |
| Parking Included: | N |
| Condo Tax Included: | N |
| Building Insurance Included: | N |
| Fireplace/Stove: | Y |
| Heat Type: | Forced Air |
| Central Air Conditioning: | Central Air |
| Central Vac: | N |
| Laundry Level: | Syste |
| Ensuite Laundry: | F |
| Sewers: | Sewer |
$
%
Years
This calculator is for demonstration purposes only. Always consult a professional
financial advisor before making personal financial decisions.
| Although the information displayed is believed to be accurate, no warranties or representations are made of any kind. |
| COLDWELL BANKER THE REAL ESTATE CENTRE |
- Listing -1 of 0
|
|

Dir:
416-901-9881
Bus:
416-901-8881
Fax:
416-901-9881
| Virtual Tour | Book Showing | Email a Friend |
Jump To:
At a Glance:
| Type: | Freehold - Detached |
| Area: | York |
| Municipality: | East Gwillimbury |
| Neighbourhood: | Holland Landing |
| Style: | Sidesplit 3 |
| Lot Size: | x 134.00(Feet) |
| Approximate Age: | |
| Tax: | $4,751.38 |
| Maintenance Fee: | $0 |
| Beds: | 3 |
| Baths: | 4 |
| Garage: | 0 |
| Fireplace: | Y |
| Air Conditioning: | |
| Pool: | None |
Locatin Map:
Payment Calculator:

Contact Info
SOLTANIAN REAL ESTATE
Brokerage sharon@soltanianrealestate.com SOLTANIAN REAL ESTATE, Brokerage Independently owned and operated. 175 Willowdale Avenue #100, Toronto, Ontario M2N 4Y9 Office: 416-901-8881Fax: 416-901-9881Cell: 416-901-9881Office LocationFind us on map
Listing added to your favorite list
Looking for resale homes?

By agreeing to Terms of Use, you will have ability to search up to 303044 listings and access to richer information than found on REALTOR.ca through my website.

