$929,000
Available - For Sale
Listing ID: W12218001
372 Queens Driv , Toronto, M6L 1M5, Toronto
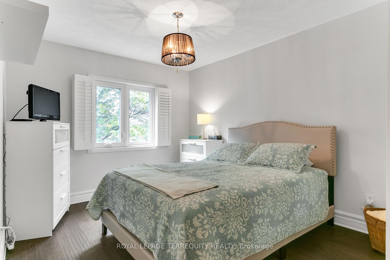
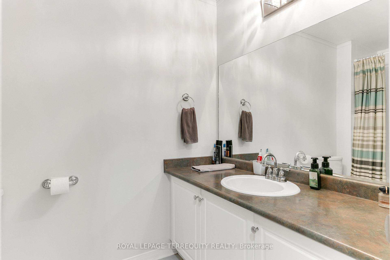
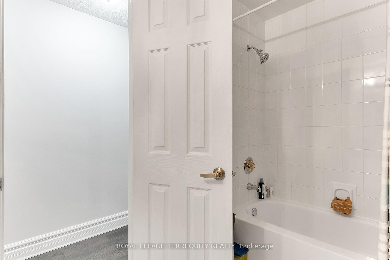
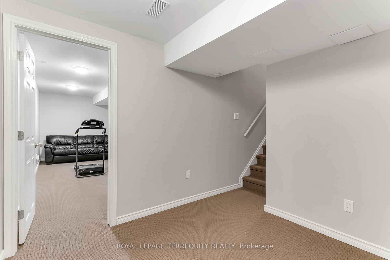
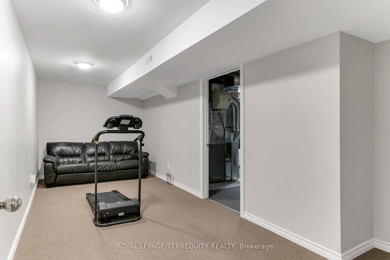
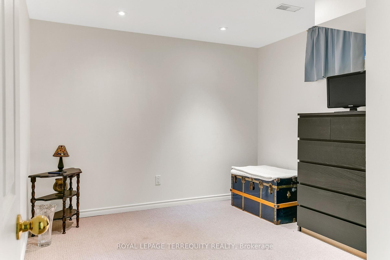
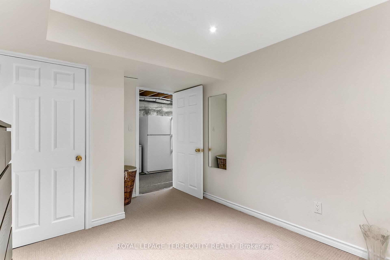
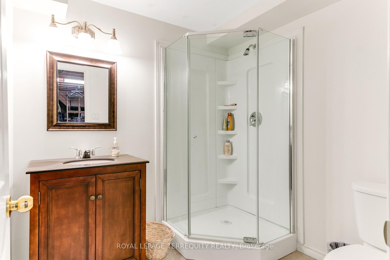
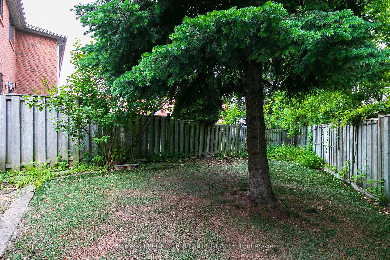
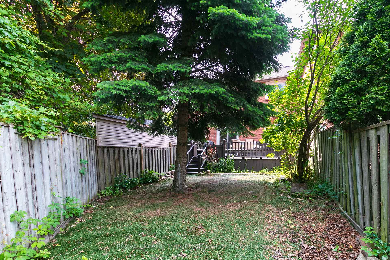
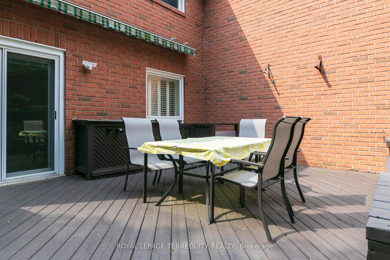
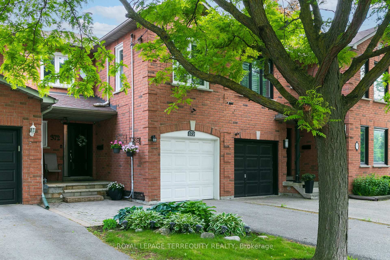
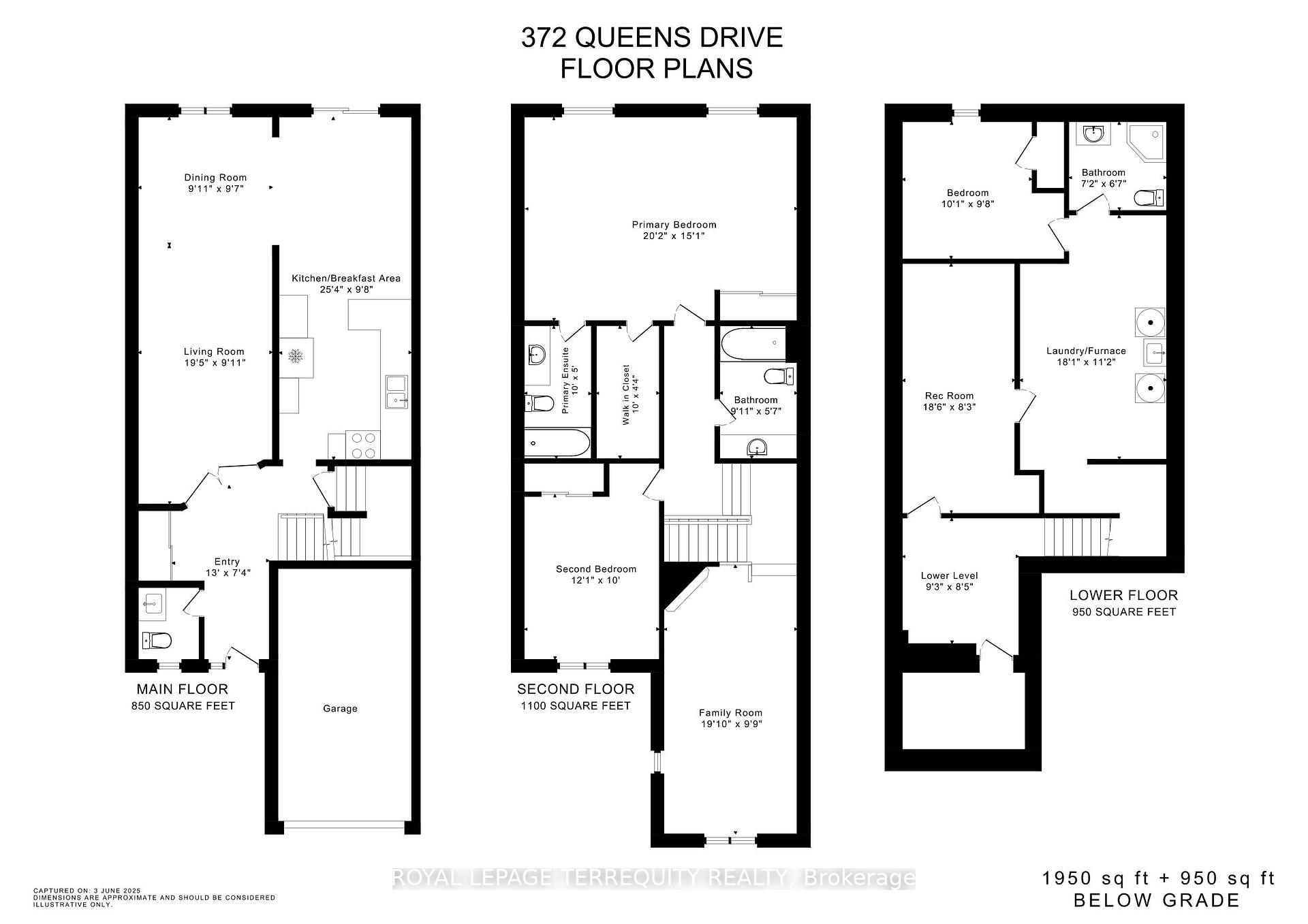
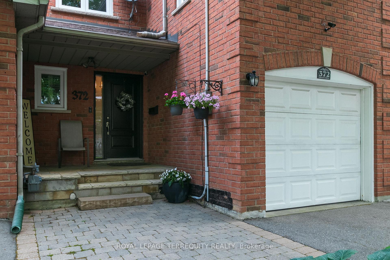
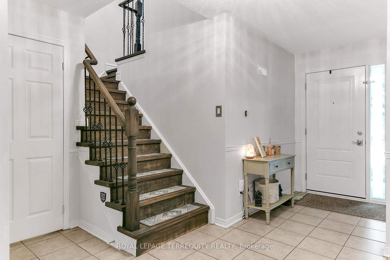
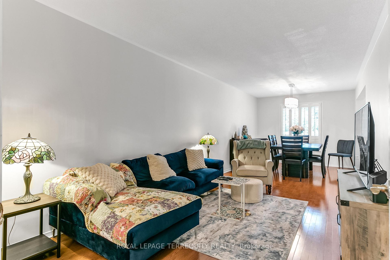
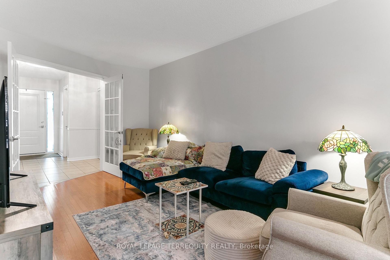
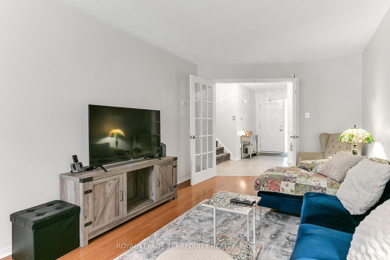
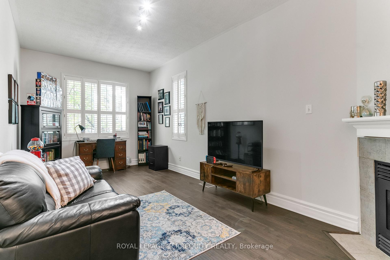
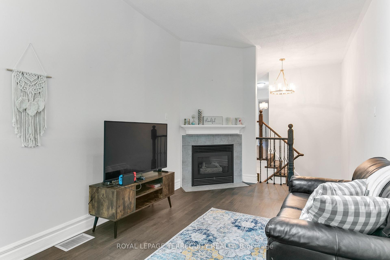
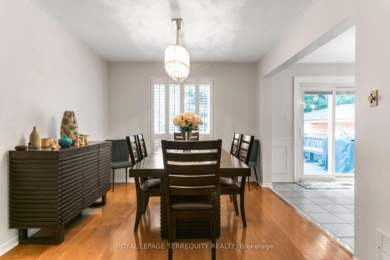
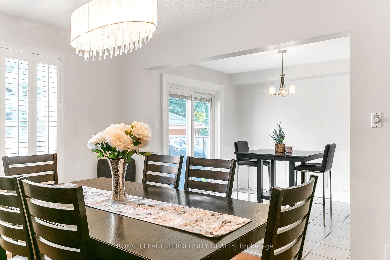
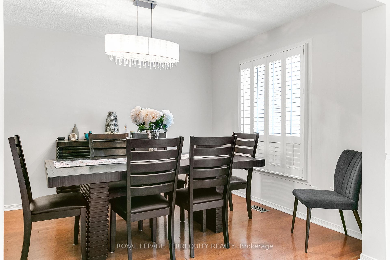
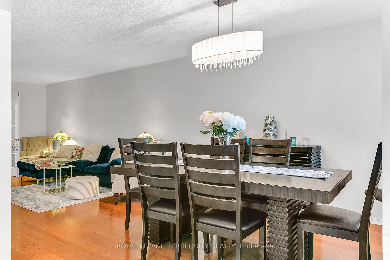
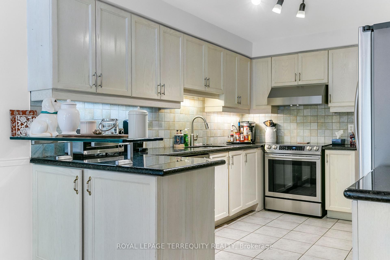
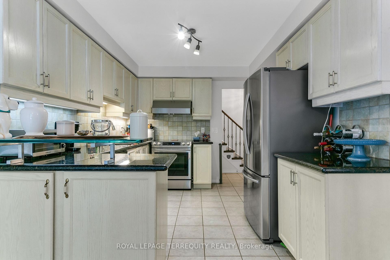
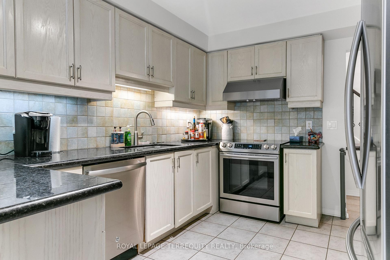
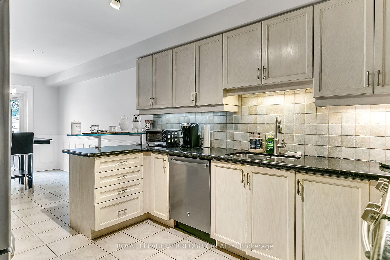
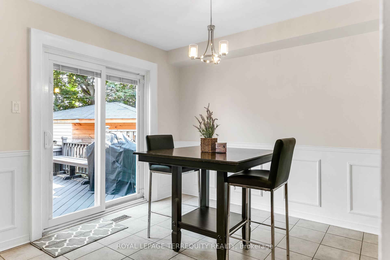

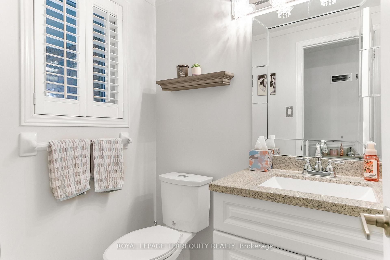
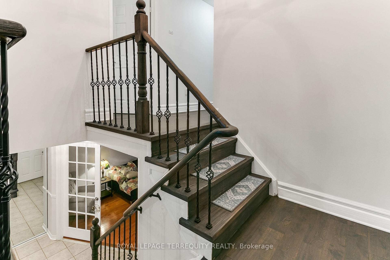
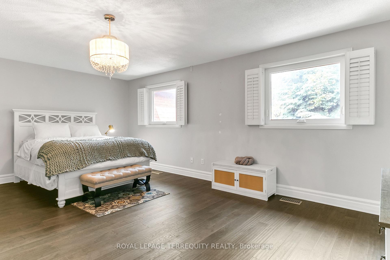
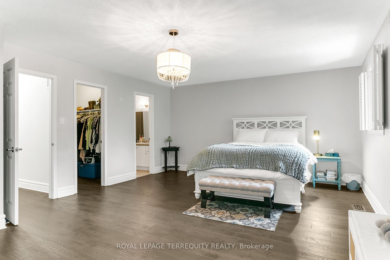
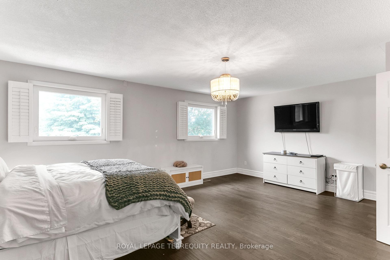

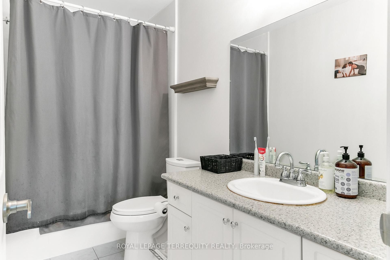





































| SPACIOUS TORONTO HOME! FREEHOLD HOME = NO Maintenance FEES! 1950sqft Above Grade Plus 950sqft Finished Lower Level! Beautiful Open Concept Main Floor Layout with Large Foyer that has a Powder Room Bathroom for Your Guests! Family Sized Eat in Kitchen with Plenty of Granite Countertop Space, Lots of Storage, Stainless Steel Appliances and a Large Breakfast Area that Walks Out to a Beautiful Deck! Enjoy Family Time in the Spacious Living and Dining Room Overlooking the Backyard! The Current Upper Level Design can be Converted to a 3 or a 4 Bedroom Layout! Large Upper Level Family Room has Gas Fireplace, High Ceilings and South Facing Windows! The MASSIVE Primary Bedroom Suite has a 4 Piece Ensuite Bathroom, Walk-In Closet and Double Mirrored Closet! The Primary Bedroom is So Large that it Can Be Split Into Two Bedrooms - Possibly was Two Bedrooms in the Original Builders' Plans! There is Also Another Full Four Piece Bathroom on the Upper Level that Services the Large Second Bedroom and Family Room! Finished Lower Level with Games, Rec Room and Bedroom and a Full Bathroom as Well - Ideal for Guests and Extended Family! Beautiful Private Backyard where you can Enjoy Company on the Large Deck! Excellent Toronto Location Steps to TTC, Schools, Shopping, Highway Access, UP Express and More! |
| Price | $929,000 |
| Taxes: | $5255.98 |
| Occupancy: | Owner |
| Address: | 372 Queens Driv , Toronto, M6L 1M5, Toronto |
| Directions/Cross Streets: | Queens Drive and Venice Drive |
| Rooms: | 8 |
| Rooms +: | 4 |
| Bedrooms: | 3 |
| Bedrooms +: | 1 |
| Family Room: | T |
| Basement: | Finished, Full |
| Level/Floor | Room | Length(ft) | Width(ft) | Descriptions | |
| Room 1 | Main | Foyer | 12.99 | 7.35 | Mirrored Closet, 2 Pc Bath, Open Concept |
| Room 2 | Main | Living Ro | 19.42 | 9.91 | Hardwood Floor, Combined w/Dining, Open Concept |
| Room 3 | Main | Dining Ro | 9.91 | 9.58 | Hardwood Floor, California Shutters, Overlooks Backyard |
| Room 4 | Main | Kitchen | 25.32 | 9.68 | Family Size Kitchen, Eat-in Kitchen, Granite Counters |
| Room 5 | Main | Breakfast | 25.32 | 9.68 | W/O To Deck, Combined w/Kitchen, Overlooks Backyard |
| Room 6 | Upper | Family Ro | 19.84 | 9.74 | Hardwood Floor, Gas Fireplace, South View |
| Room 7 | Upper | Primary B | 20.17 | 15.09 | 4 Pc Ensuite, Hardwood Floor, Walk-In Closet(s) |
| Room 8 | Upper | Bedroom 2 | 12.07 | 10 | Hardwood Floor, Closet |
| Room 9 | Basement | Game Room | 9.25 | 8.43 | Separate Room |
| Room 10 | Basement | Recreatio | 18.5 | 8.23 | Separate Room |
| Room 11 | Basement | Utility R | 18.07 | 11.15 | Unfinished, Open Concept |
| Room 12 | Basement | Bedroom | 10.07 | 9.68 | 3 Pc Bath, Separate Room |
| Washroom Type | No. of Pieces | Level |
| Washroom Type 1 | 4 | Second |
| Washroom Type 2 | 4 | Second |
| Washroom Type 3 | 3 | Basement |
| Washroom Type 4 | 2 | Main |
| Washroom Type 5 | 0 |
| Total Area: | 0.00 |
| Property Type: | Att/Row/Townhouse |
| Style: | 2-Storey |
| Exterior: | Brick |
| Garage Type: | Attached |
| (Parking/)Drive: | Private, P |
| Drive Parking Spaces: | 2 |
| Park #1 | |
| Parking Type: | Private, P |
| Park #2 | |
| Parking Type: | Private |
| Park #3 | |
| Parking Type: | Private Do |
| Pool: | None |
| Approximatly Square Footage: | 1500-2000 |
| Property Features: | Fenced Yard, Park |
| CAC Included: | N |
| Water Included: | N |
| Cabel TV Included: | N |
| Common Elements Included: | N |
| Heat Included: | N |
| Parking Included: | N |
| Condo Tax Included: | N |
| Building Insurance Included: | N |
| Fireplace/Stove: | Y |
| Heat Type: | Forced Air |
| Central Air Conditioning: | Central Air |
| Central Vac: | N |
| Laundry Level: | Syste |
| Ensuite Laundry: | F |
| Sewers: | Sewer |
$
%
Years
This calculator is for demonstration purposes only. Always consult a professional
financial advisor before making personal financial decisions.
| Although the information displayed is believed to be accurate, no warranties or representations are made of any kind. |
| ROYAL LEPAGE TERREQUITY REALTY |
- Listing -1 of 0
|
|

Dir:
Irregular Per
| Virtual Tour | Book Showing | Email a Friend |
Jump To:
At a Glance:
| Type: | Freehold - Att/Row/Townhouse |
| Area: | Toronto |
| Municipality: | Toronto W04 |
| Neighbourhood: | Rustic |
| Style: | 2-Storey |
| Lot Size: | x 125.49(Feet) |
| Approximate Age: | |
| Tax: | $5,255.98 |
| Maintenance Fee: | $0 |
| Beds: | 3+1 |
| Baths: | 4 |
| Garage: | 0 |
| Fireplace: | Y |
| Air Conditioning: | |
| Pool: | None |
Locatin Map:
Payment Calculator:

Contact Info
SOLTANIAN REAL ESTATE
Brokerage sharon@soltanianrealestate.com SOLTANIAN REAL ESTATE, Brokerage Independently owned and operated. 175 Willowdale Avenue #100, Toronto, Ontario M2N 4Y9 Office: 416-901-8881Fax: 416-901-9881Cell: 416-901-9881Office LocationFind us on map
Listing added to your favorite list
Looking for resale homes?

By agreeing to Terms of Use, you will have ability to search up to 303044 listings and access to richer information than found on REALTOR.ca through my website.

