$4,000
Available - For Rent
Listing ID: W12196688
413 Maidstone Cres , Oakville, L6M 1C1, Halton
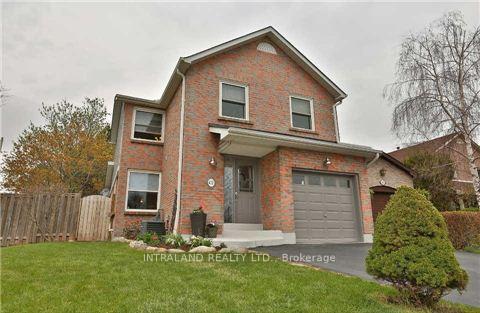
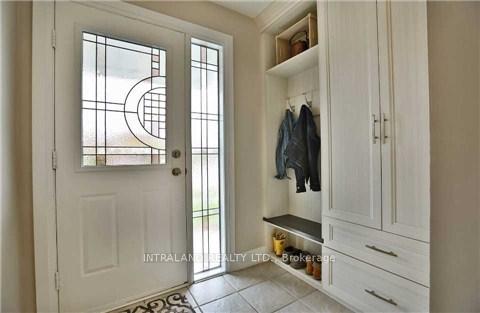
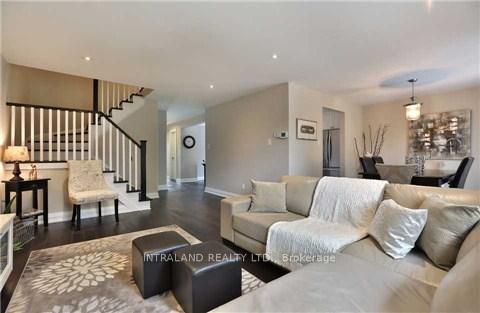
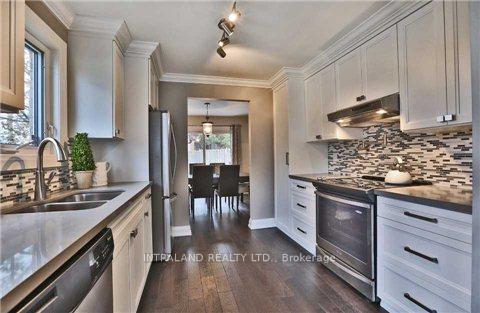
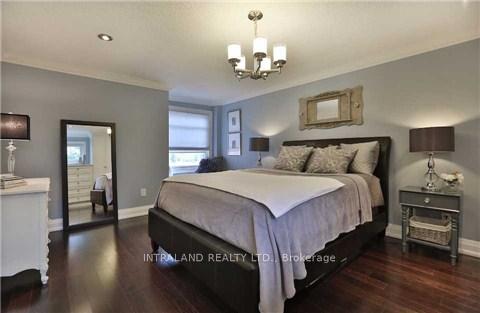
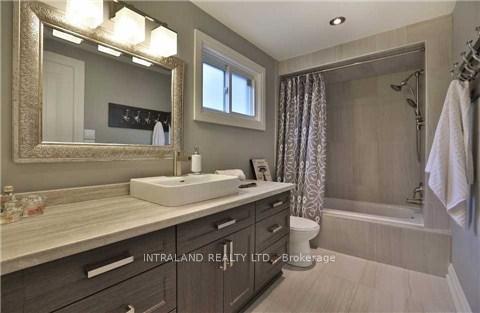
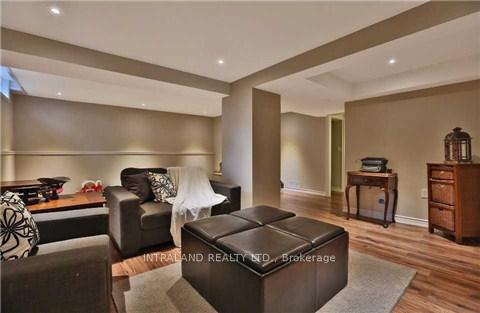
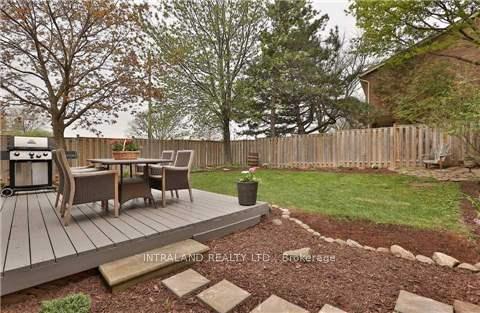
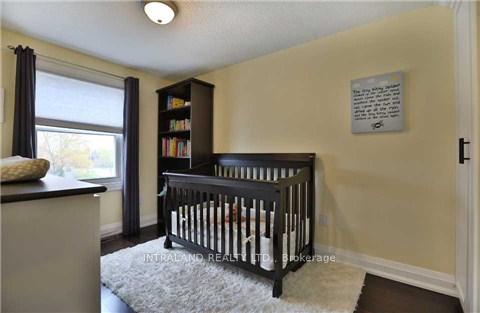
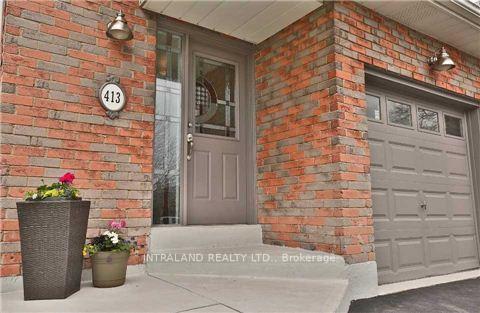
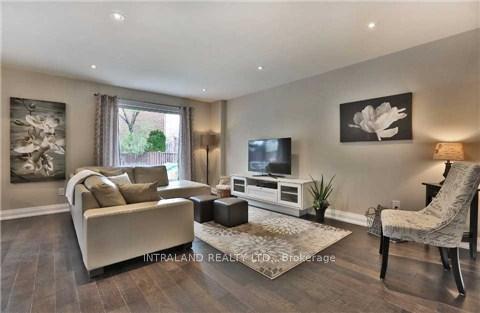
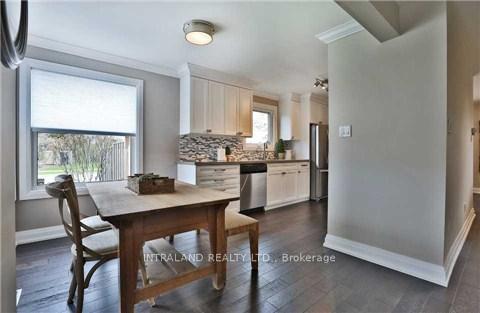
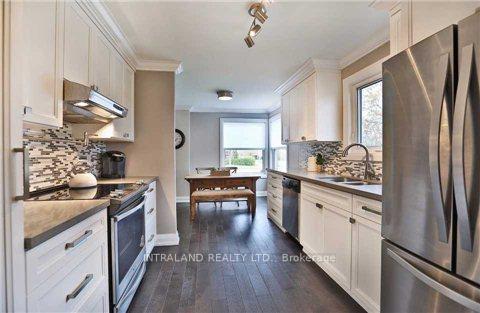
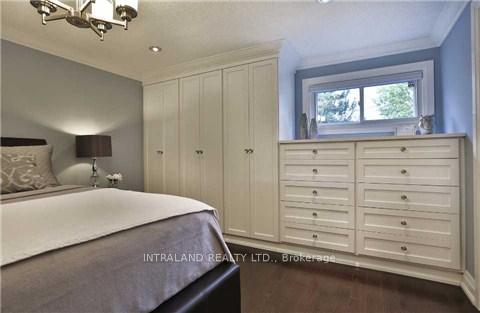
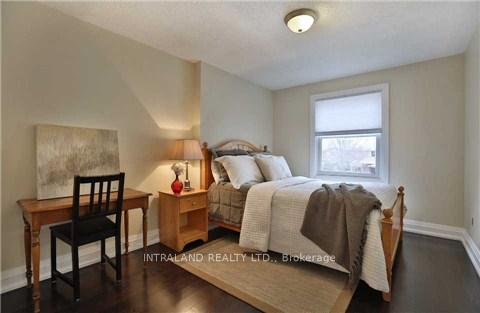
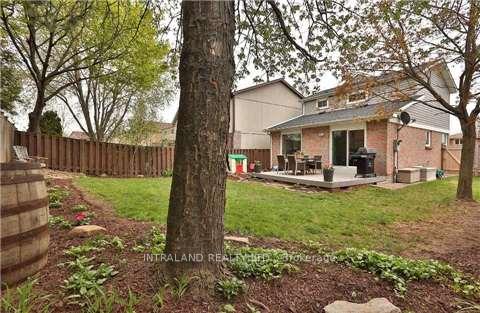
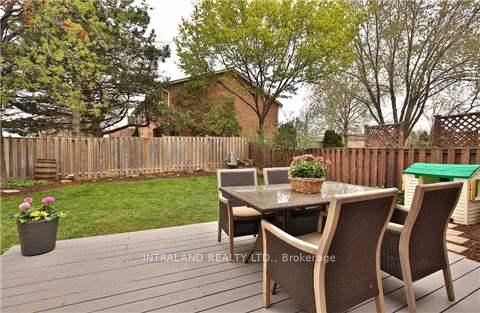

















| Step into your dream homea stunning 3-bedroom gem nestled in the heart of Glen Abbeys most charming, whisper-quiet street! This beauty flaunts a jaw-dropping floor plan that flows like a summer breeze, paired with a lush, tree-lined backyard thats basically your own private oasis. Imagine sipping coffee in serene bliss while surrounded by natures finest. Youre just steps away from top-tier schools, vibrant parks, trendy shops, and the world-renowned Glen Abbey Golf Coursebecause who doesnt want to channel their inner pro golfer? Commuters, rejoice! With highways and the GO station practically at your doorstep, youll be zipping to work faster than you can say hole-in-one. Dont let this slice of paradise slip awayseize the chance to lease this showstopper now! |
| Price | $4,000 |
| Taxes: | $0.00 |
| Occupancy: | Tenant |
| Address: | 413 Maidstone Cres , Oakville, L6M 1C1, Halton |
| Directions/Cross Streets: | Dorval / Olabbey Ln |
| Rooms: | 6 |
| Bedrooms: | 3 |
| Bedrooms +: | 0 |
| Family Room: | T |
| Basement: | Finished |
| Furnished: | Unfu |
| Level/Floor | Room | Length(ft) | Width(ft) | Descriptions | |
| Room 1 | Main | Living Ro | 44.61 | 56.74 | Hardwood Floor, Open Concept, Pot Lights |
| Room 2 | Main | Dining Ro | 35.42 | 36.74 | Hardwood Floor, Open Concept |
| Room 3 | Main | Kitchen | 35.42 | 65.27 | Stainless Steel Appl, Pantry, Crown Moulding |
| Room 4 | Second | Primary B | 42.64 | 57.73 | Hardwood Floor, B/I Closet, Pot Lights |
| Room 5 | Second | Bedroom 2 | 29.52 | 38.7 | Hardwood Floor, Closet Organizers |
| Room 6 | Second | Bedroom 3 | 32.8 | 44.94 | Hardwood Floor, Closet Organizers |
| Room 7 | Basement | Recreatio | 55.43 | 77.41 | Laminate, Open Concept |
| Washroom Type | No. of Pieces | Level |
| Washroom Type 1 | 2 | |
| Washroom Type 2 | 0 | |
| Washroom Type 3 | 0 | |
| Washroom Type 4 | 0 | |
| Washroom Type 5 | 0 |
| Total Area: | 0.00 |
| Approximatly Age: | 16-30 |
| Property Type: | Detached |
| Style: | 2-Storey |
| Exterior: | Brick |
| Garage Type: | Attached |
| (Parking/)Drive: | Private |
| Drive Parking Spaces: | 1 |
| Park #1 | |
| Parking Type: | Private |
| Park #2 | |
| Parking Type: | Private |
| Pool: | None |
| Laundry Access: | Ensuite |
| Approximatly Age: | 16-30 |
| Approximatly Square Footage: | 1500-2000 |
| CAC Included: | N |
| Water Included: | N |
| Cabel TV Included: | N |
| Common Elements Included: | N |
| Heat Included: | N |
| Parking Included: | N |
| Condo Tax Included: | N |
| Building Insurance Included: | N |
| Fireplace/Stove: | N |
| Heat Type: | Forced Air |
| Central Air Conditioning: | Central Air |
| Central Vac: | N |
| Laundry Level: | Syste |
| Ensuite Laundry: | F |
| Elevator Lift: | False |
| Sewers: | Sewer |
| Although the information displayed is believed to be accurate, no warranties or representations are made of any kind. |
| INTRALAND REALTY LTD. |
- Listing -1 of 0
|
|

Dir:
416-901-9881
Bus:
416-901-8881
Fax:
416-901-9881
| Book Showing | Email a Friend |
Jump To:
At a Glance:
| Type: | Freehold - Detached |
| Area: | Halton |
| Municipality: | Oakville |
| Neighbourhood: | 1007 - GA Glen Abbey |
| Style: | 2-Storey |
| Lot Size: | x 106.82(Feet) |
| Approximate Age: | 16-30 |
| Tax: | $0 |
| Maintenance Fee: | $0 |
| Beds: | 3 |
| Baths: | 3 |
| Garage: | 0 |
| Fireplace: | N |
| Air Conditioning: | |
| Pool: | None |
Locatin Map:

Contact Info
SOLTANIAN REAL ESTATE
Brokerage sharon@soltanianrealestate.com SOLTANIAN REAL ESTATE, Brokerage Independently owned and operated. 175 Willowdale Avenue #100, Toronto, Ontario M2N 4Y9 Office: 416-901-8881Fax: 416-901-9881Cell: 416-901-9881Office LocationFind us on map
Listing added to your favorite list
Looking for resale homes?

By agreeing to Terms of Use, you will have ability to search up to 303044 listings and access to richer information than found on REALTOR.ca through my website.

