$575,000
Available - For Sale
Listing ID: X12218009
263 North Stre , Fort Erie, L2A 3R9, Niagara
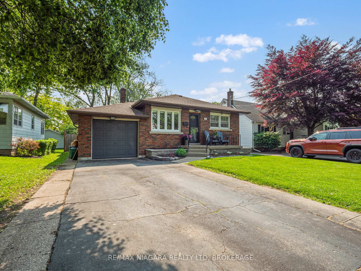
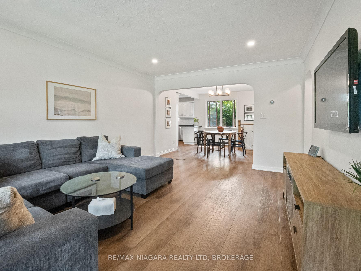
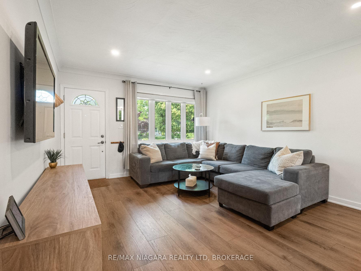
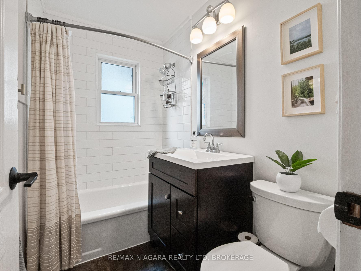
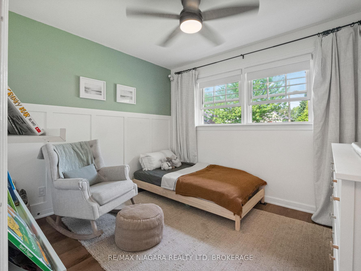
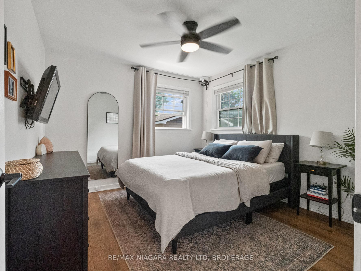
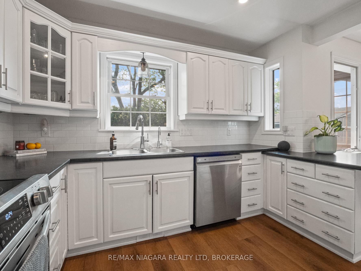
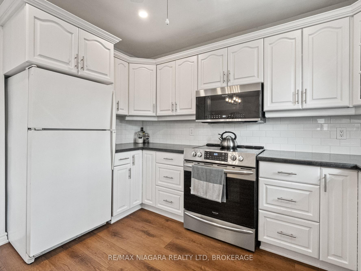
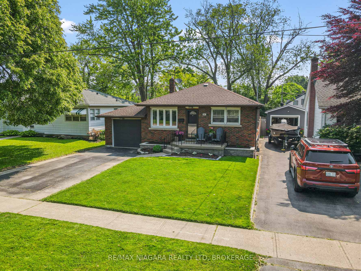
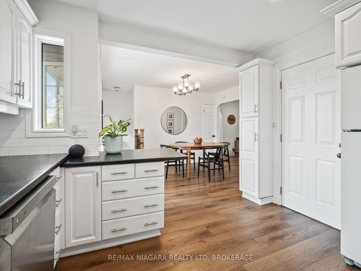
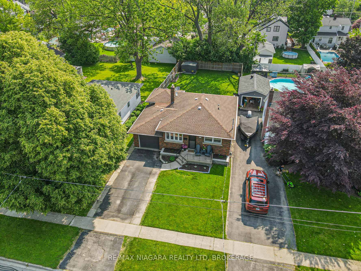
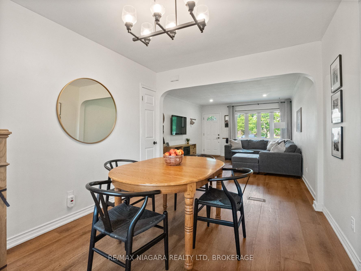
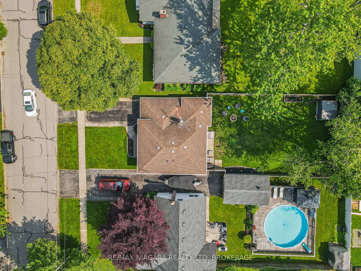
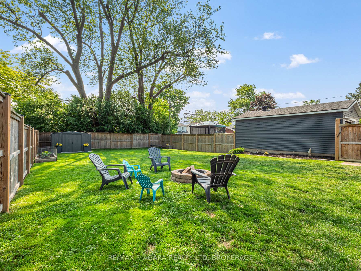
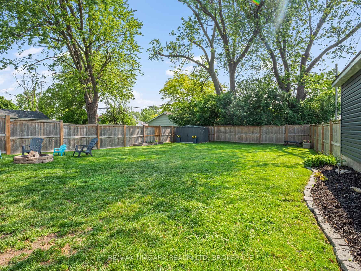
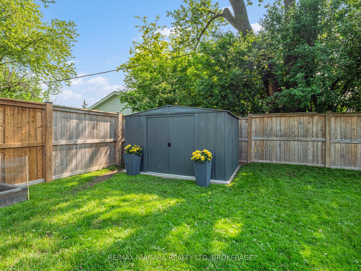
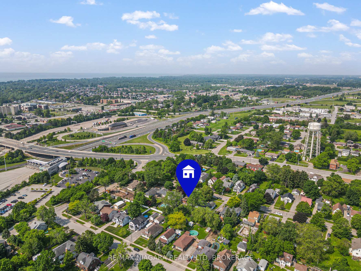
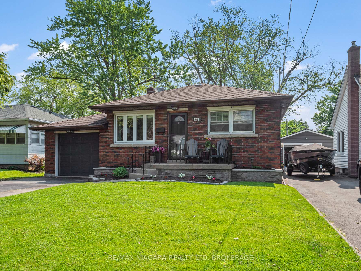
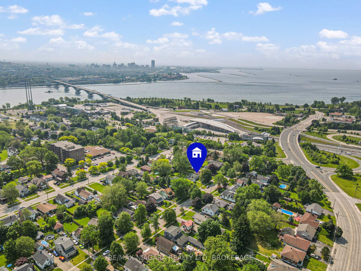
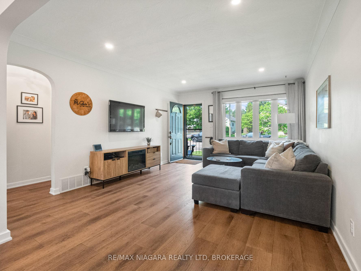
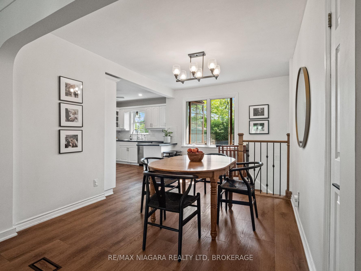
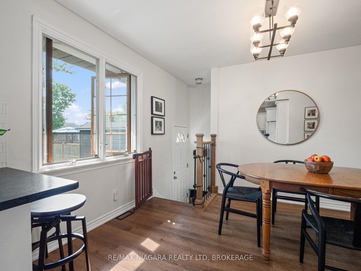
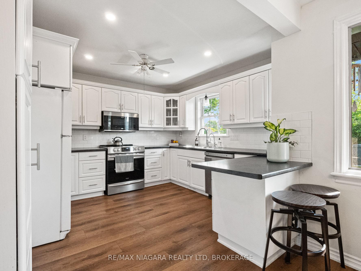
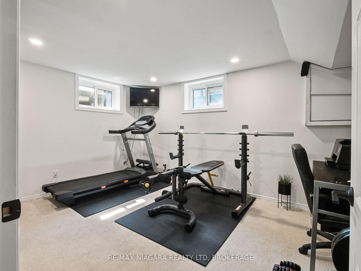
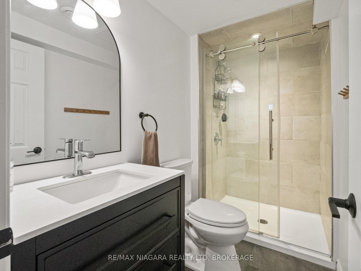
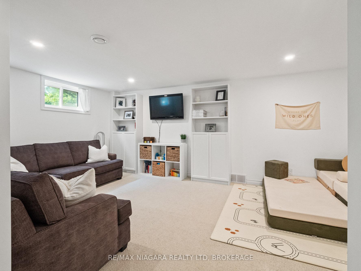
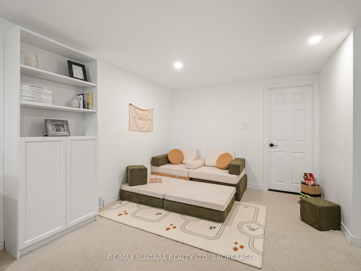
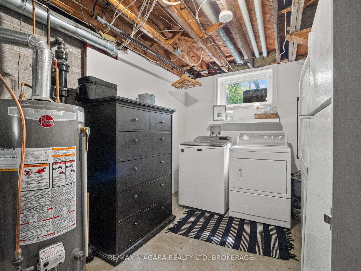
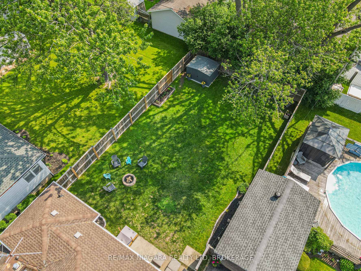
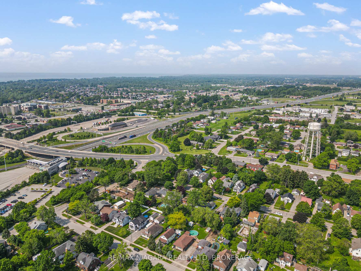
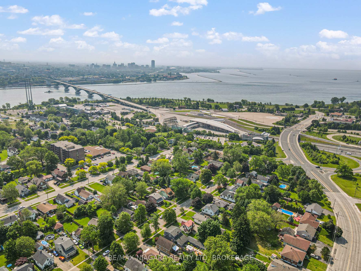
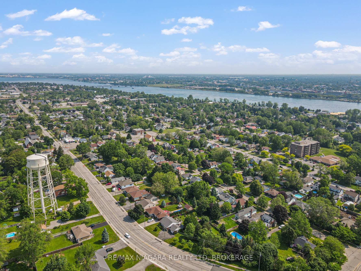
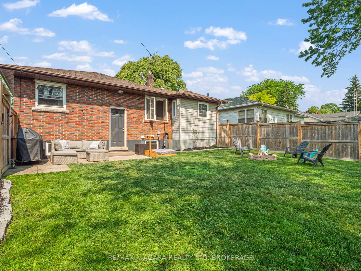
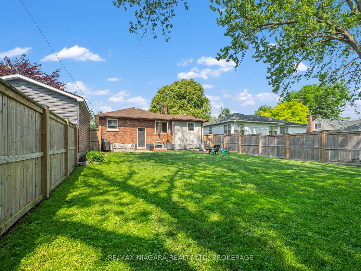
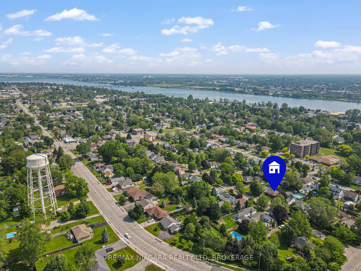



































| Welcome to 263 North Street, Fort ErieNestled on a beautiful tree-lined street, this charming home offers comfort, convenience, and thoughtful updates throughout. Located just minutes from the QEW, the Niagara River, and the scenic Friendship Trail, 263 North Street is ideal for those seeking a quiet neighborhood with easy access to amenities, outdoor recreation, and commuting routes.Step inside to discover a modern kitchen, updated in 2019, complete with a cozy dinette areaperfect for casual meals, morning coffee, or catching up with friends. The home features newer flooring throughout and a spacious, sun-filled living room with large windows that bring in plenty of natural light.The main floor includes two well-sized bedrooms and a 4-piece bathroom, tastefully renovated in 2017 with clean, modern finishes. The fully finished basement adds significant living space with a third bedroom, a newly completed second full bathroom, and a bright recreation room both completed in 2024 ideal for movie nights, a home office, or even an in-law suite.The large, private backyard is fully fenced (2021), offering a secure and serene space for relaxing, entertaining, or letting kids and pets roam freely. A brand new shed (2025) provides extra storage for tools and outdoor equipment, and the attached garage with inside entry adds even more convenience.Major mechanical systems were all recently updated in 2023, including a new furnace, air conditioning unit, and hot water tank, offering peace of mind for years to come.With numerous quality upgrades and ongoing care over the years, this home is truly move-in ready. Whether you're a first-time buyer, downsizing, or looking for a smart investment, this well-maintained property in a desirable location has something for everyone. Don't miss your chance to own this gem, book your showing at 263 North Street today! |
| Price | $575,000 |
| Taxes: | $2348.00 |
| Assessment Year: | 2024 |
| Occupancy: | Owner |
| Address: | 263 North Stre , Fort Erie, L2A 3R9, Niagara |
| Directions/Cross Streets: | BERTIE STREET/CENTRAL AVENUE |
| Rooms: | 6 |
| Rooms +: | 3 |
| Bedrooms: | 2 |
| Bedrooms +: | 1 |
| Family Room: | T |
| Basement: | Full, Finished |
| Level/Floor | Room | Length(ft) | Width(ft) | Descriptions | |
| Room 1 | Main | Living Ro | 16.47 | 12.5 | |
| Room 2 | Main | Dining Ro | 13.15 | 9.48 | |
| Room 3 | Main | Kitchen | 11.84 | 11.12 | |
| Room 4 | Main | Primary B | 11.51 | 10.76 | |
| Room 5 | Main | Bedroom 2 | 10.76 | 9.51 | |
| Room 6 | Bathroom | 7.68 | 4.92 | ||
| Room 7 | Basement | Bedroom 3 | 13.45 | 10.5 | |
| Room 8 | Basement | Recreatio | 18.5 | 14.46 | |
| Room 9 | Laundry | 8.95 | 7.38 | ||
| Room 10 | Basement | Bathroom | 8.56 | 4.26 |
| Washroom Type | No. of Pieces | Level |
| Washroom Type 1 | 4 | |
| Washroom Type 2 | 3 | |
| Washroom Type 3 | 0 | |
| Washroom Type 4 | 0 | |
| Washroom Type 5 | 0 |
| Total Area: | 0.00 |
| Property Type: | Detached |
| Style: | Bungalow |
| Exterior: | Brick |
| Garage Type: | Attached |
| (Parking/)Drive: | Private Do |
| Drive Parking Spaces: | 2 |
| Park #1 | |
| Parking Type: | Private Do |
| Park #2 | |
| Parking Type: | Private Do |
| Pool: | None |
| Other Structures: | Garden Shed |
| Approximatly Square Footage: | 700-1100 |
| Property Features: | Beach, Fenced Yard |
| CAC Included: | N |
| Water Included: | N |
| Cabel TV Included: | N |
| Common Elements Included: | N |
| Heat Included: | N |
| Parking Included: | N |
| Condo Tax Included: | N |
| Building Insurance Included: | N |
| Fireplace/Stove: | N |
| Heat Type: | Forced Air |
| Central Air Conditioning: | Central Air |
| Central Vac: | N |
| Laundry Level: | Syste |
| Ensuite Laundry: | F |
| Sewers: | Sewer |
$
%
Years
This calculator is for demonstration purposes only. Always consult a professional
financial advisor before making personal financial decisions.
| Although the information displayed is believed to be accurate, no warranties or representations are made of any kind. |
| RE/MAX NIAGARA REALTY LTD, BROKERAGE |
- Listing -1 of 0
|
|

Dir:
416-901-9881
Bus:
416-901-8881
Fax:
416-901-9881
| Book Showing | Email a Friend |
Jump To:
At a Glance:
| Type: | Freehold - Detached |
| Area: | Niagara |
| Municipality: | Fort Erie |
| Neighbourhood: | 332 - Central |
| Style: | Bungalow |
| Lot Size: | x 142.16(Feet) |
| Approximate Age: | |
| Tax: | $2,348 |
| Maintenance Fee: | $0 |
| Beds: | 2+1 |
| Baths: | 2 |
| Garage: | 0 |
| Fireplace: | N |
| Air Conditioning: | |
| Pool: | None |
Locatin Map:
Payment Calculator:

Contact Info
SOLTANIAN REAL ESTATE
Brokerage sharon@soltanianrealestate.com SOLTANIAN REAL ESTATE, Brokerage Independently owned and operated. 175 Willowdale Avenue #100, Toronto, Ontario M2N 4Y9 Office: 416-901-8881Fax: 416-901-9881Cell: 416-901-9881Office LocationFind us on map
Listing added to your favorite list
Looking for resale homes?

By agreeing to Terms of Use, you will have ability to search up to 303044 listings and access to richer information than found on REALTOR.ca through my website.

