$3,100
Available - For Rent
Listing ID: E12212271
1033 Woodbine Aven , Toronto, M4C 4C2, Toronto
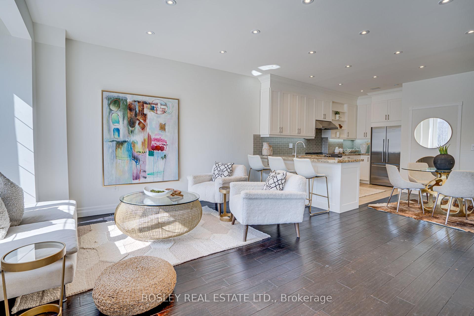
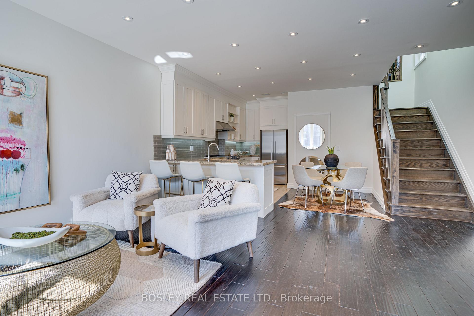
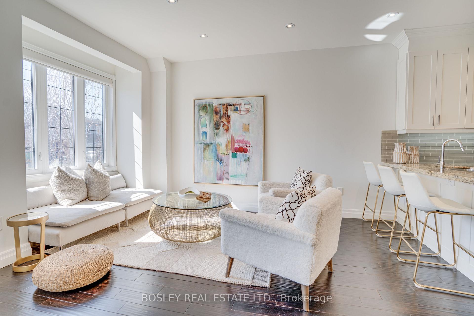
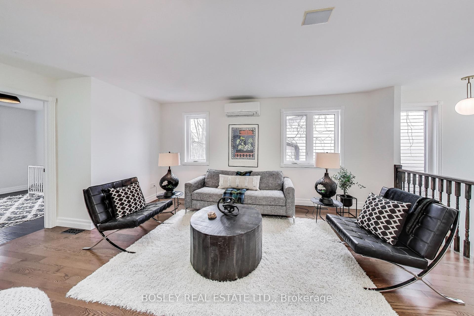
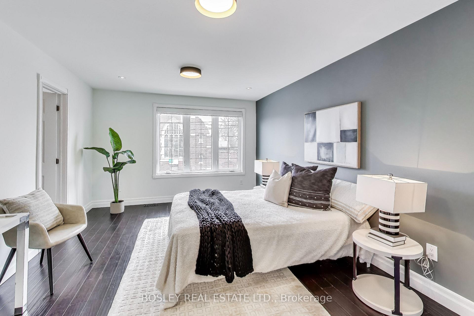

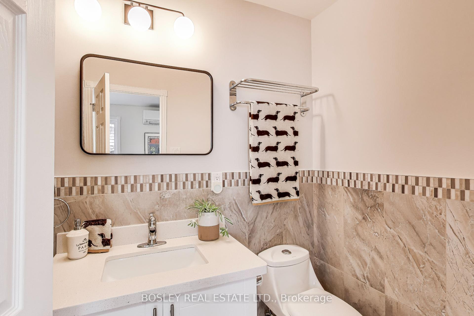
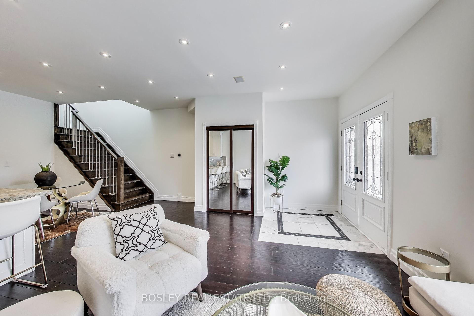
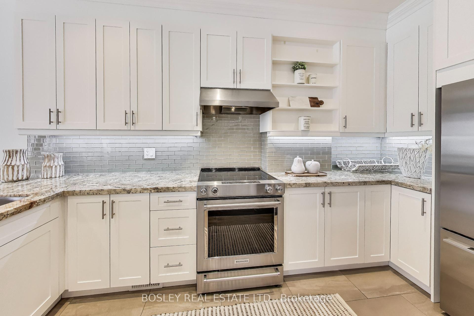
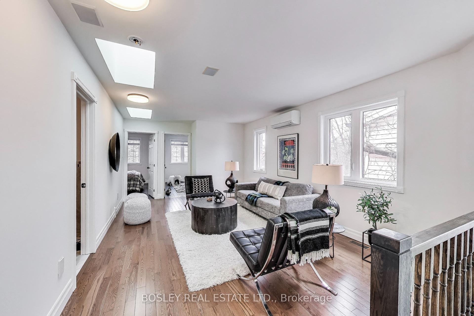
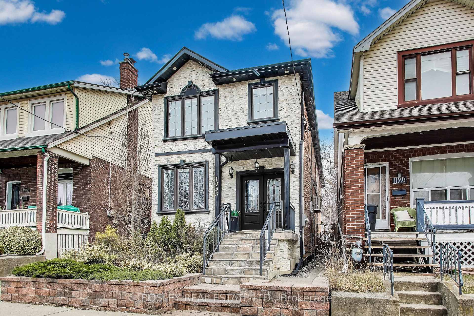
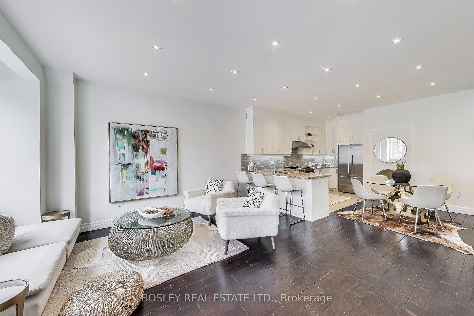

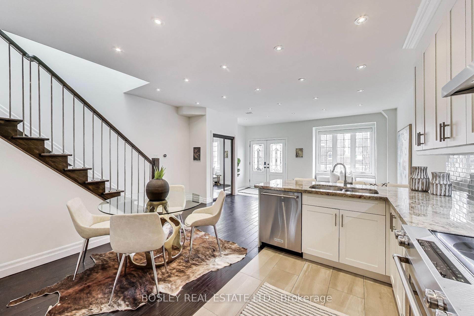
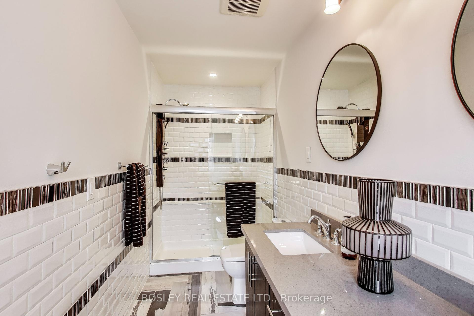
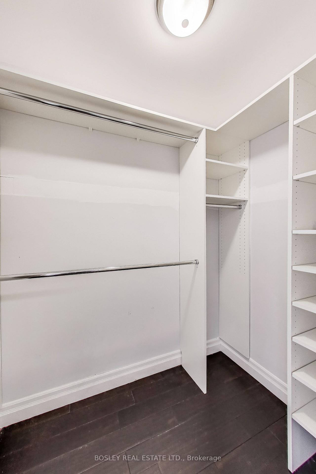
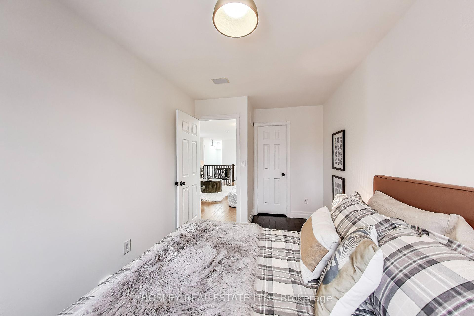
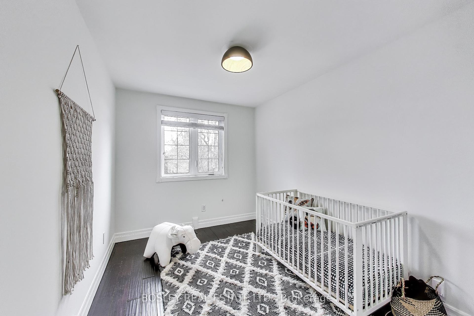
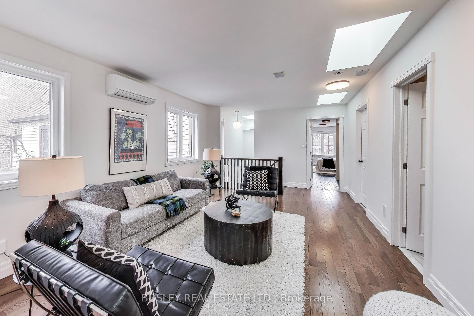
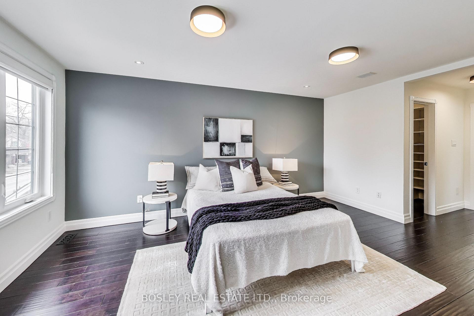
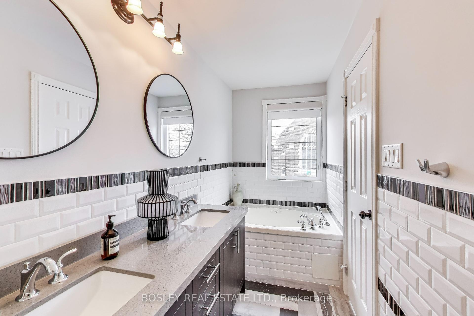
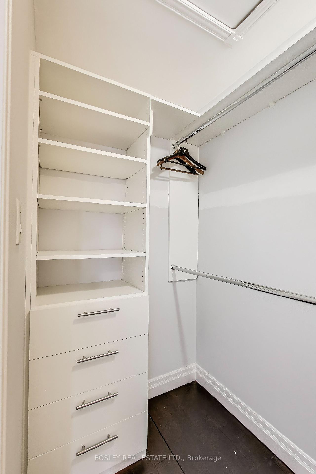
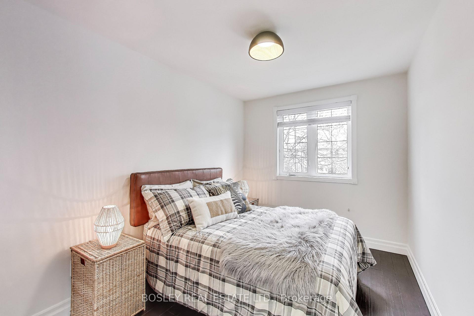
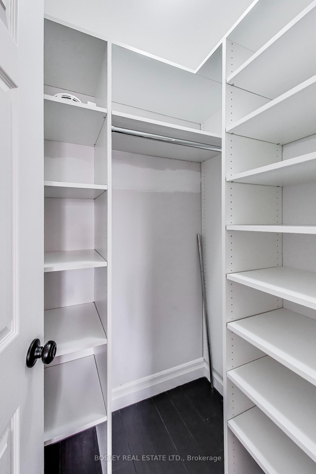
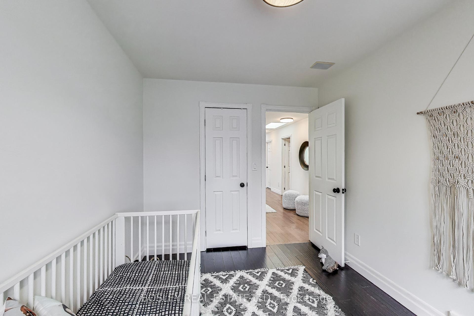



























| All inclusive SHORT TERM RENTAL ONLY, flexible term. A thoughtful and well-designed 3-bedroom, 2-bathroom unit with a sleek modern kitchen, updated bathrooms and a smart layout that just make sense. Over 1700 sq ft of living space. Tucked within walking distance to the Woodbine subway, this is a neighbourhood filled with young families, funky shops & restaurants/cafes + every amenity you need. East Lynn Park is a hub for the tight-knit community and you're not far from Taylor Park Creek for hiking, Stan Wadlow Park (East York Memorial Area, pool, skate park), Michael Garron Hospital and A+ area for schools like Gledhill Jr PS (French Immersion) just 650m away. Ensuite laundry is included with full size appliances, skylights in upstairs living room make everything light and bright, a 5 piece ensuite with jacuzzi tub in primary bedroom giving spa-like vibes. Short term rental, available immediately with flexible terms. All inclusive for utilities (tenant to pay for own internet & tenant's insurance). *EXTRAS* 1 parking included in detached garage, however no use of backyard. Double walk-in closets in primary bedroom, walk-in closet in 2nd bedroom. Ensuite laundry on 2nd level. |
| Price | $3,100 |
| Taxes: | $0.00 |
| Occupancy: | Vacant |
| Address: | 1033 Woodbine Aven , Toronto, M4C 4C2, Toronto |
| Directions/Cross Streets: | Danforth/Woodbine |
| Rooms: | 6 |
| Bedrooms: | 3 |
| Bedrooms +: | 0 |
| Family Room: | F |
| Basement: | None |
| Furnished: | Unfu |
| Washroom Type | No. of Pieces | Level |
| Washroom Type 1 | 4 | Second |
| Washroom Type 2 | 5 | Second |
| Washroom Type 3 | 0 | |
| Washroom Type 4 | 0 | |
| Washroom Type 5 | 0 |
| Total Area: | 0.00 |
| Property Type: | Detached |
| Style: | 2-Storey |
| Exterior: | Brick |
| Garage Type: | Detached |
| (Parking/)Drive: | Lane |
| Drive Parking Spaces: | 1 |
| Park #1 | |
| Parking Type: | Lane |
| Park #2 | |
| Parking Type: | Lane |
| Pool: | None |
| Laundry Access: | Ensuite |
| Approximatly Square Footage: | 1500-2000 |
| CAC Included: | N |
| Water Included: | N |
| Cabel TV Included: | N |
| Common Elements Included: | N |
| Heat Included: | N |
| Parking Included: | N |
| Condo Tax Included: | N |
| Building Insurance Included: | N |
| Fireplace/Stove: | N |
| Heat Type: | Forced Air |
| Central Air Conditioning: | Wall Unit(s |
| Central Vac: | N |
| Laundry Level: | Syste |
| Ensuite Laundry: | F |
| Sewers: | Sewer |
| Although the information displayed is believed to be accurate, no warranties or representations are made of any kind. |
| BOSLEY REAL ESTATE LTD. |
- Listing -1 of 0
|
|

Dir:
416-901-9881
Bus:
416-901-8881
Fax:
416-901-9881
| Book Showing | Email a Friend |
Jump To:
At a Glance:
| Type: | Freehold - Detached |
| Area: | Toronto |
| Municipality: | Toronto E03 |
| Neighbourhood: | Woodbine-Lumsden |
| Style: | 2-Storey |
| Lot Size: | x 122.50(Feet) |
| Approximate Age: | |
| Tax: | $0 |
| Maintenance Fee: | $0 |
| Beds: | 3 |
| Baths: | 2 |
| Garage: | 0 |
| Fireplace: | N |
| Air Conditioning: | |
| Pool: | None |
Locatin Map:

Contact Info
SOLTANIAN REAL ESTATE
Brokerage sharon@soltanianrealestate.com SOLTANIAN REAL ESTATE, Brokerage Independently owned and operated. 175 Willowdale Avenue #100, Toronto, Ontario M2N 4Y9 Office: 416-901-8881Fax: 416-901-9881Cell: 416-901-9881Office LocationFind us on map
Listing added to your favorite list
Looking for resale homes?

By agreeing to Terms of Use, you will have ability to search up to 303044 listings and access to richer information than found on REALTOR.ca through my website.

