$754,900
Available - For Sale
Listing ID: C12217165
106 Dovercourt Road , Toronto, M6J 0G4, Toronto
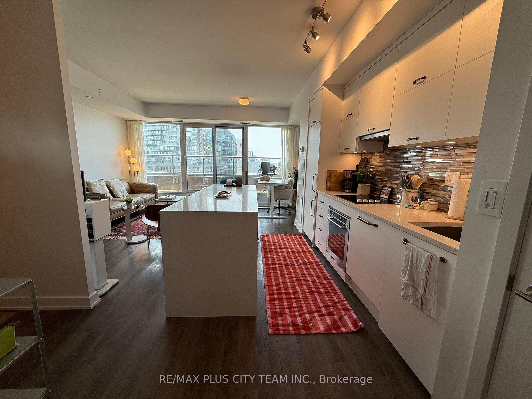
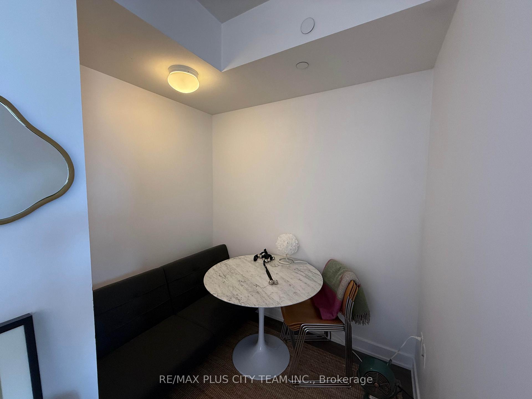
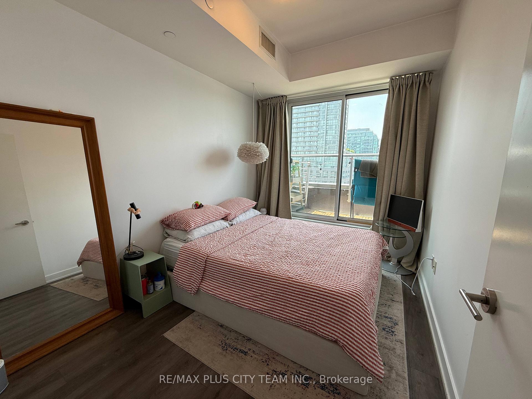
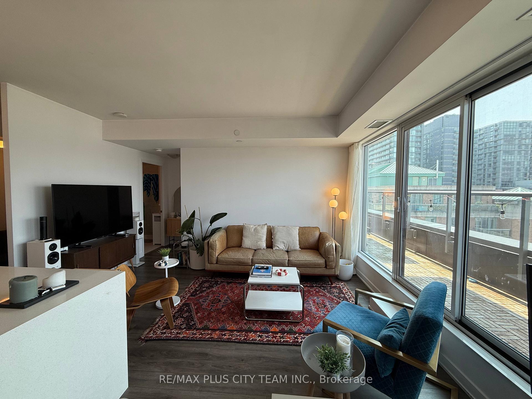
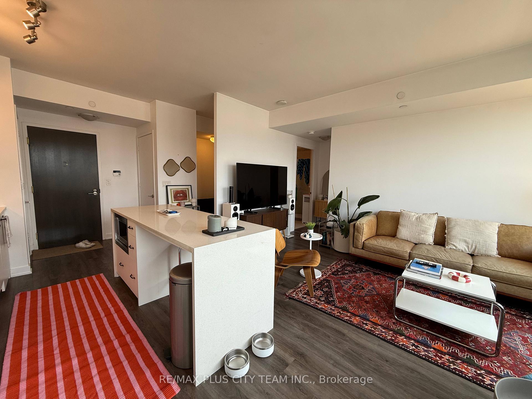
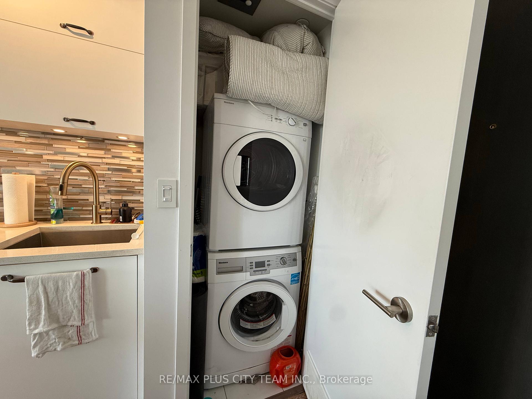
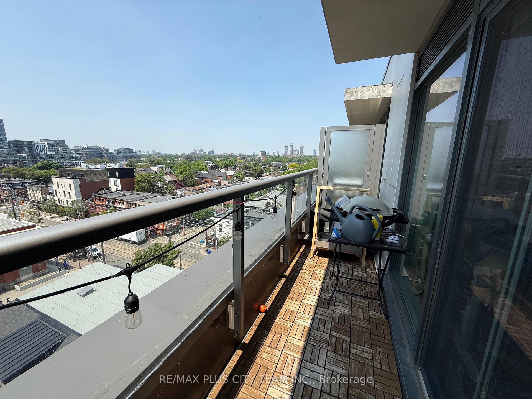
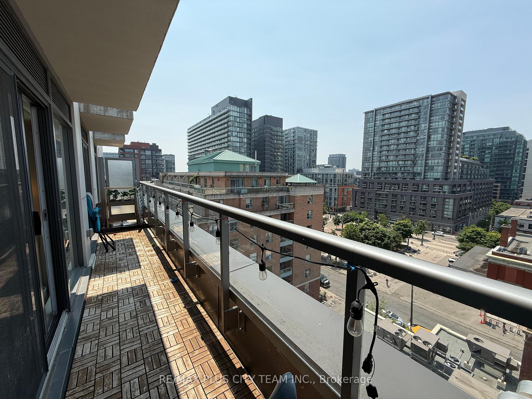
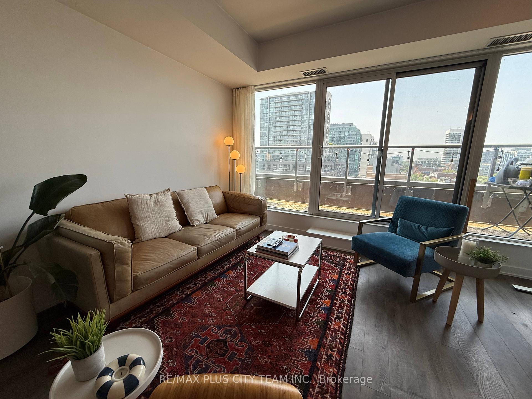
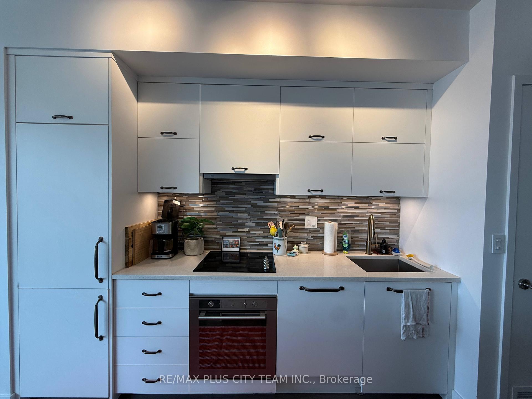
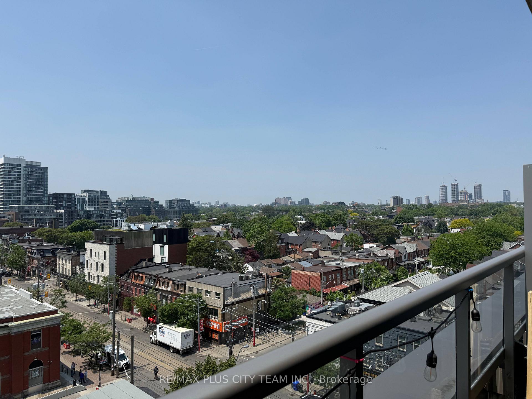
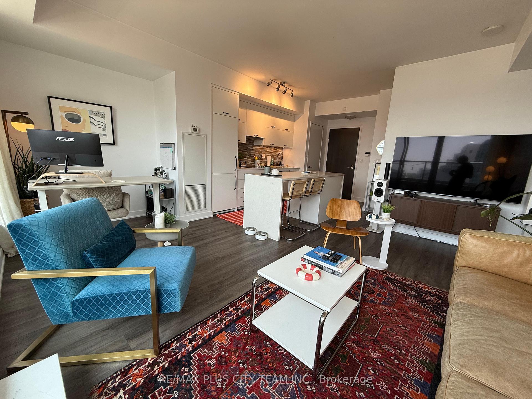
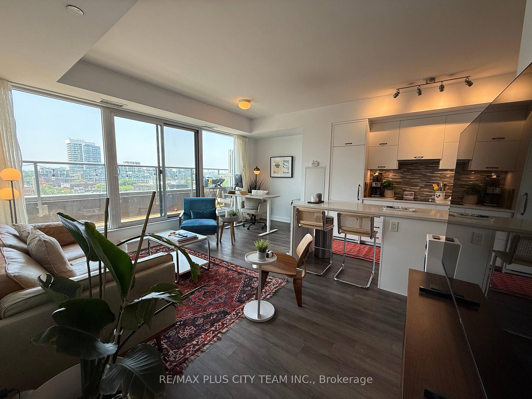

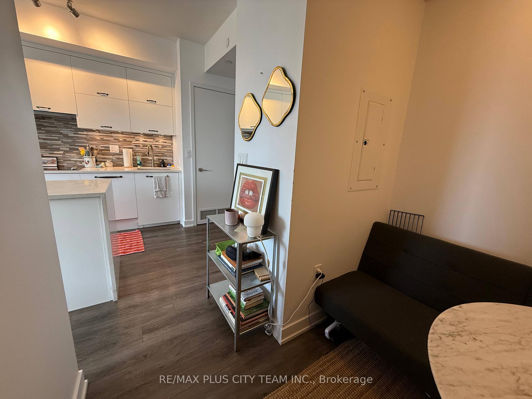
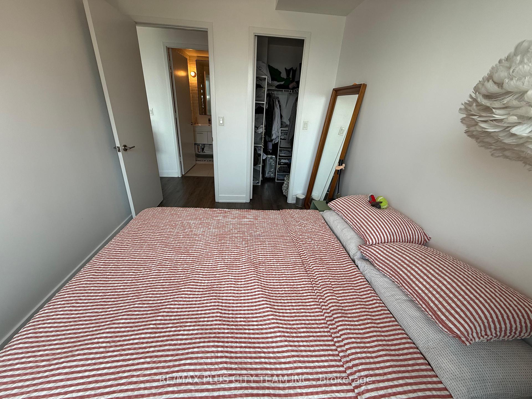
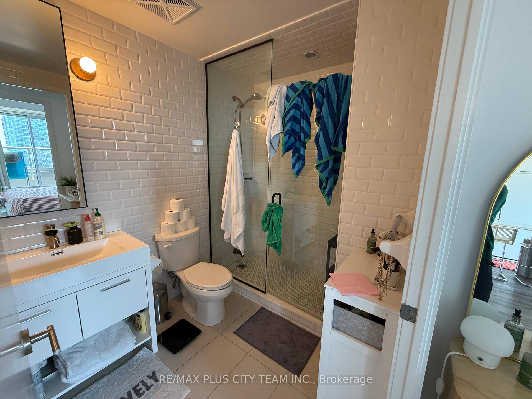
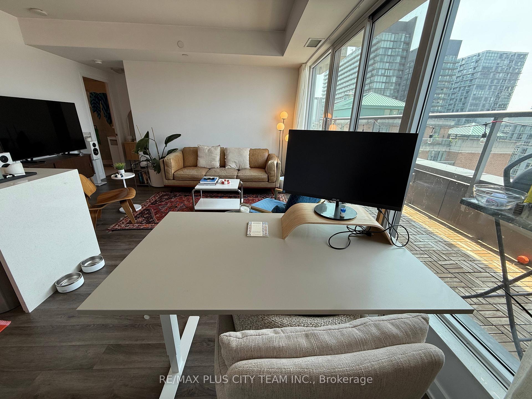


















| **PARKING & LOCKER INCLUDED**Welcome to Suite 805 at 106 Dovercourt Road, a contemporary 1-bedroom plus den located in the heart of Toronto's dynamic Little Portugal. Situated in the boutique TEN93 Queen West building, this sun-filled unit offers an exceptional layout with floor-to-ceiling windows, sleek finishes, and thoughtful design throughout. The open-concept living and dining area flows seamlessly into a modern kitchen complete with stone countertops, high-end stainless steel appliances, and ample cabinetry. The spacious primary bedroom features a large closet and generous natural light, while the versatile den is perfect for a home office or guest space. A spa-inspired bathroom with a deep soaker tub and rain shower adds a touch of luxury. Enjoy stunning west-facing views from your private balcony, ideal for relaxing or entertaining. This unit includes one underground parking space and a storage locker for added convenience. Residents benefit from a range of upscale amenities including a concierge, fitness center, party and meeting rooms, rooftop terrace with BBQ area, and visitor parking. Located just steps from Queen Street West, you'll have easy access to public transit, boutique shops, top-rated restaurants, galleries, and vibrant nightlife. Trinity Bellwood's Park, Lisgar Park, and essential services are all within walking distance, and the Gardiner Expressway is just minutes away for effortless commuting. This is a rare opportunity to own a stylish and functional urban retreat in one of the city's most sought-after neighborhoods. |
| Price | $754,900 |
| Taxes: | $3174.71 |
| Occupancy: | Tenant |
| Address: | 106 Dovercourt Road , Toronto, M6J 0G4, Toronto |
| Postal Code: | M6J 0G4 |
| Province/State: | Toronto |
| Directions/Cross Streets: | Queen & Dovercourt |
| Level/Floor | Room | Length(ft) | Width(ft) | Descriptions | |
| Room 1 | Flat | Living Ro | 17.38 | 15.09 | Open Concept, W/O To Terrace, Wood |
| Room 2 | Flat | Living Ro | 17.38 | 15.09 | Open Concept, Wood |
| Room 3 | Flat | Kitchen | 6.4 | 12.69 | B/I Appliances, Centre Island, Wood |
| Room 4 | Flat | Bedroom | 8.4 | 11.78 | Walk-In Closet(s), Large Window, Closet |
| Room 5 | Flat | Den | 19.35 | 20.04 | Separate Room, Wood |
| Washroom Type | No. of Pieces | Level |
| Washroom Type 1 | 3 | Main |
| Washroom Type 2 | 0 | |
| Washroom Type 3 | 0 | |
| Washroom Type 4 | 0 | |
| Washroom Type 5 | 0 |
| Total Area: | 0.00 |
| Approximatly Age: | 0-5 |
| Washrooms: | 1 |
| Heat Type: | Forced Air |
| Central Air Conditioning: | Central Air |
$
%
Years
This calculator is for demonstration purposes only. Always consult a professional
financial advisor before making personal financial decisions.
| Although the information displayed is believed to be accurate, no warranties or representations are made of any kind. |
| RE/MAX PLUS CITY TEAM INC. |
- Listing -1 of 0
|
|

Dir:
416-901-9881
Bus:
416-901-8881
Fax:
416-901-9881
| Book Showing | Email a Friend |
Jump To:
At a Glance:
| Type: | Com - Condo Apartment |
| Area: | Toronto |
| Municipality: | Toronto C01 |
| Neighbourhood: | Trinity-Bellwoods |
| Style: | Apartment |
| Lot Size: | x 0.00() |
| Approximate Age: | 0-5 |
| Tax: | $3,174.71 |
| Maintenance Fee: | $604.94 |
| Beds: | 1+1 |
| Baths: | 1 |
| Garage: | 0 |
| Fireplace: | N |
| Air Conditioning: | |
| Pool: |
Locatin Map:
Payment Calculator:

Contact Info
SOLTANIAN REAL ESTATE
Brokerage sharon@soltanianrealestate.com SOLTANIAN REAL ESTATE, Brokerage Independently owned and operated. 175 Willowdale Avenue #100, Toronto, Ontario M2N 4Y9 Office: 416-901-8881Fax: 416-901-9881Cell: 416-901-9881Office LocationFind us on map
Listing added to your favorite list
Looking for resale homes?

By agreeing to Terms of Use, you will have ability to search up to 0 listings and access to richer information than found on REALTOR.ca through my website.

