$545,000
Available - For Sale
Listing ID: X12201082
73 Pine Stre , Peterborough Central, K9J 5A6, Peterborough
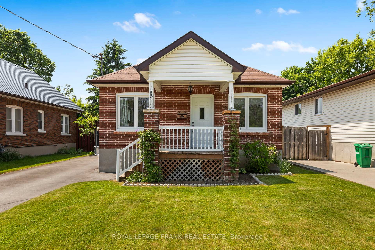
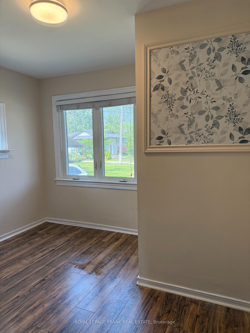
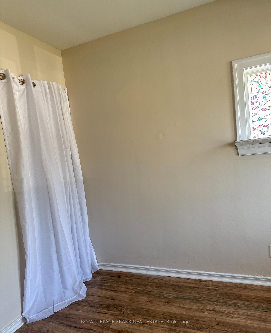
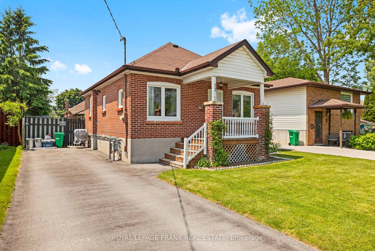
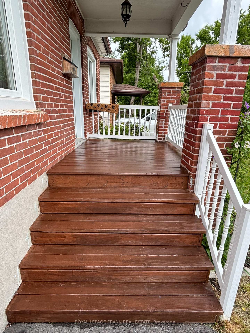
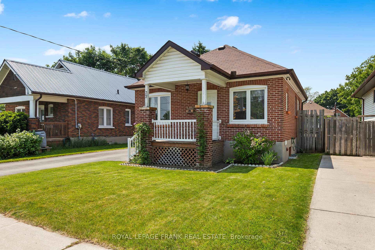
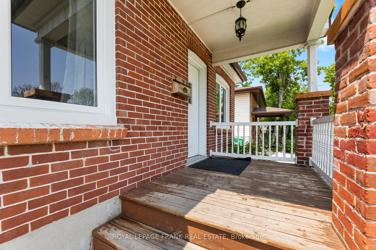
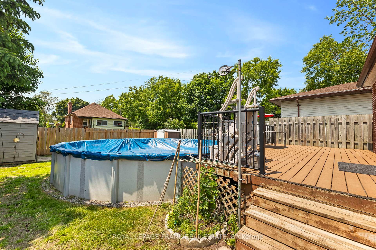
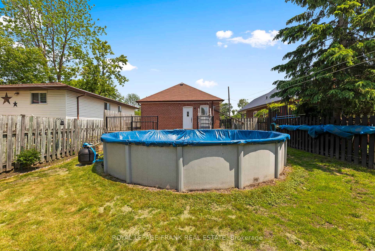
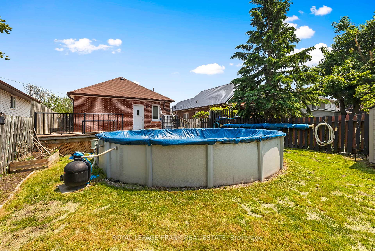
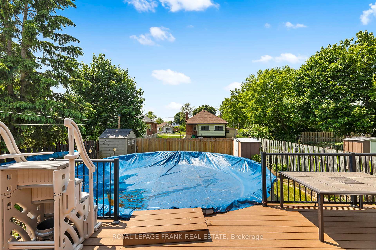
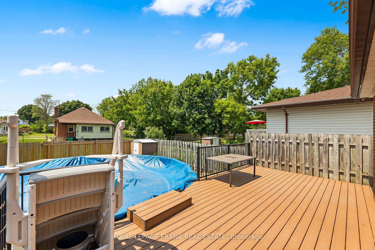
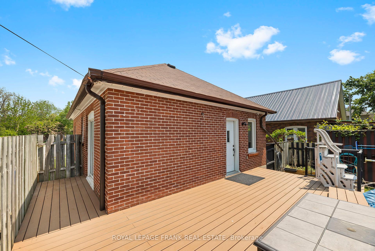
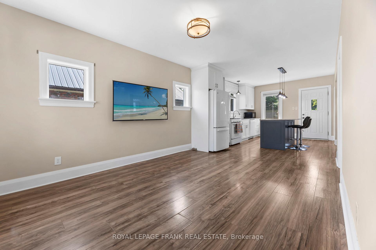
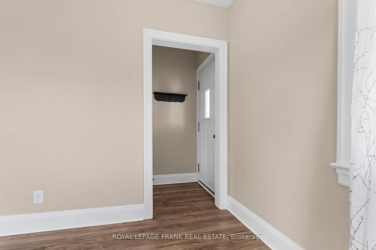
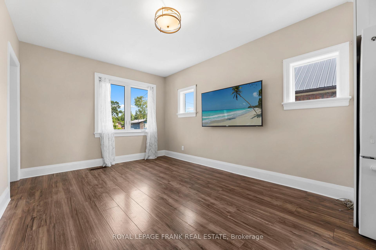


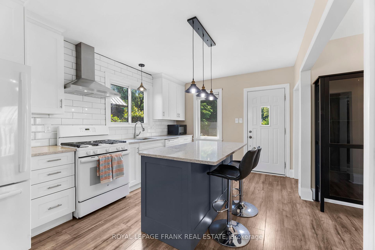
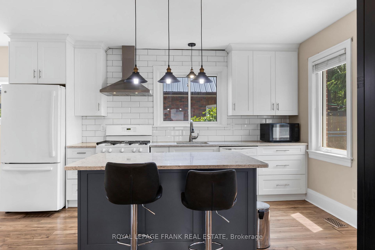
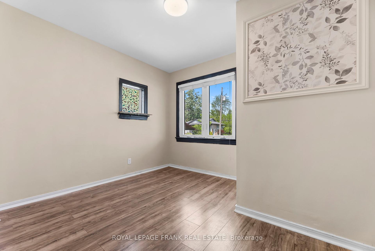
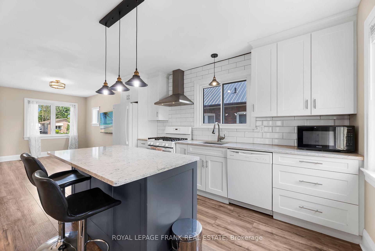
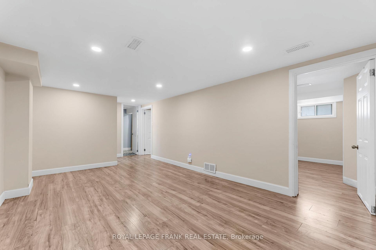
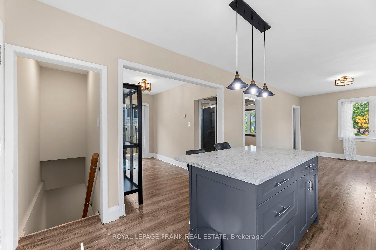
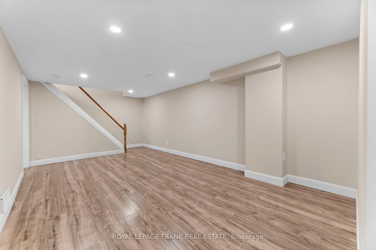
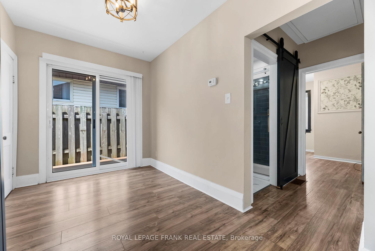
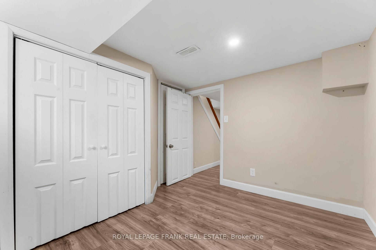
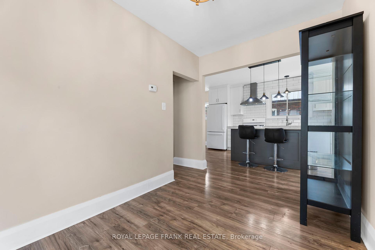
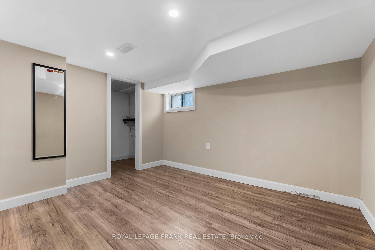
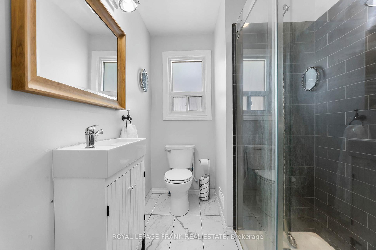
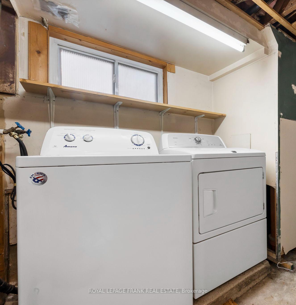
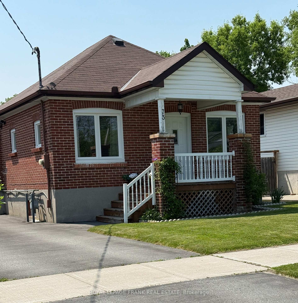
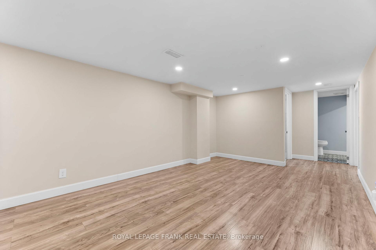
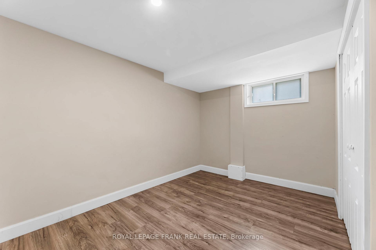

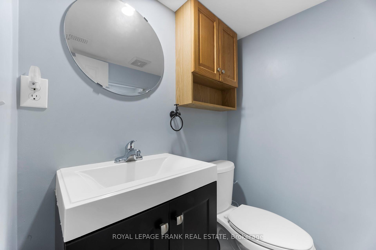
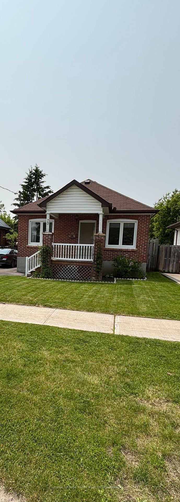
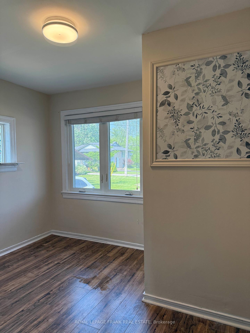
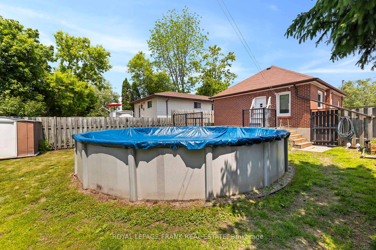
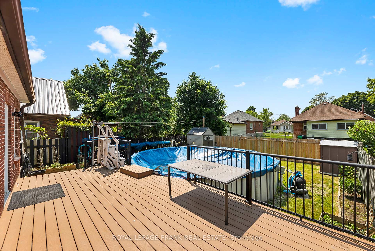
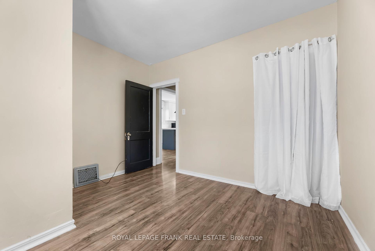









































| Tucked away on a quiet cul-de-sac and close to everything you need, this updated brick bungalow offers a great mix of comfort, style, and flexibility. The main floor is inviting and open-concept, filled with natural light. The upgraded custom kitchen features quartz countertops, a large breakfast bar/island, with a walkout to the private fenced backyard. The main floor bedroom (could be a primary) and 3-piece bath with walk-in shower, make everyday living easy, while the dining room (formerly a second bedroom) opens through patio doors to a spacious wrap-around deck and the backyard-perfect for indoor-outdoor living. Want/Need the extra bedroom? The flexible space could easily be converted back to an extra bedroom. The finished lower level expands your living space with a large recreation room, a guest bedroom, and a second spacious primary retreat complete with walk-in closet. You'll also find a beautifully updated 4-piece bath and a functional laundry room. The backyard is summer-ready with a newer 12' x 25' composite deck, stylish railing, and a 24-foot above-ground pool with a newer liner, all west-facing for those golden evening sunsets and fabulous for family gatherings and entertaining friends. |
| Price | $545,000 |
| Taxes: | $3767.00 |
| Assessment Year: | 2024 |
| Occupancy: | Vacant |
| Address: | 73 Pine Stre , Peterborough Central, K9J 5A6, Peterborough |
| Directions/Cross Streets: | Romaine/Monaghan/Landsdowne |
| Rooms: | 5 |
| Rooms +: | 6 |
| Bedrooms: | 1 |
| Bedrooms +: | 0 |
| Family Room: | F |
| Basement: | Full, Finished |
| Level/Floor | Room | Length(ft) | Width(ft) | Descriptions | |
| Room 1 | Main | Kitchen | 14.73 | 10.56 | Quartz Counter, Walk-Out, Stainless Steel Appl |
| Room 2 | Main | Living Ro | 13.55 | 10.53 | Open Concept, Overlooks Frontyard, Laminate |
| Room 3 | Main | Dining Ro | 11.25 | 10.59 | Sliding Doors, Walk-Out, Laminate |
| Room 4 | Main | Bathroom | 7.58 | 5.9 | |
| Room 5 | Main | Primary B | 11.25 | 10.59 | |
| Room 6 | Lower | Bathroom | 7.9 | 4.82 | |
| Room 7 | Lower | Bedroom | 11.15 | 10.43 | B/I Closet, Laminate |
| Room 8 | Lower | Bedroom | 10.43 | 8.66 | B/I Closet, Laminate |
| Room 9 | Lower | Utility R | 7.51 | 3.74 | |
| Room 10 | Lower | Laundry | 8.59 | 6.07 | |
| Room 11 | Lower | Recreatio | 22.4 | 10.4 |
| Washroom Type | No. of Pieces | Level |
| Washroom Type 1 | 4 | Main |
| Washroom Type 2 | 3 | Lower |
| Washroom Type 3 | 0 | |
| Washroom Type 4 | 0 | |
| Washroom Type 5 | 0 |
| Total Area: | 0.00 |
| Approximatly Age: | 51-99 |
| Property Type: | Detached |
| Style: | Bungalow |
| Exterior: | Brick |
| Garage Type: | None |
| (Parking/)Drive: | Private |
| Drive Parking Spaces: | 3 |
| Park #1 | |
| Parking Type: | Private |
| Park #2 | |
| Parking Type: | Private |
| Pool: | Above Gr |
| Other Structures: | Shed |
| Approximatly Age: | 51-99 |
| Approximatly Square Footage: | 700-1100 |
| Property Features: | Cul de Sac/D, Fenced Yard |
| CAC Included: | N |
| Water Included: | N |
| Cabel TV Included: | N |
| Common Elements Included: | N |
| Heat Included: | N |
| Parking Included: | N |
| Condo Tax Included: | N |
| Building Insurance Included: | N |
| Fireplace/Stove: | N |
| Heat Type: | Forced Air |
| Central Air Conditioning: | Central Air |
| Central Vac: | N |
| Laundry Level: | Syste |
| Ensuite Laundry: | F |
| Sewers: | Sewer |
$
%
Years
This calculator is for demonstration purposes only. Always consult a professional
financial advisor before making personal financial decisions.
| Although the information displayed is believed to be accurate, no warranties or representations are made of any kind. |
| ROYAL LEPAGE FRANK REAL ESTATE |
- Listing -1 of 0
|
|

Dir:
416-901-9881
Bus:
416-901-8881
Fax:
416-901-9881
| Virtual Tour | Book Showing | Email a Friend |
Jump To:
At a Glance:
| Type: | Freehold - Detached |
| Area: | Peterborough |
| Municipality: | Peterborough Central |
| Neighbourhood: | 3 South |
| Style: | Bungalow |
| Lot Size: | x 100.54(Feet) |
| Approximate Age: | 51-99 |
| Tax: | $3,767 |
| Maintenance Fee: | $0 |
| Beds: | 1 |
| Baths: | 2 |
| Garage: | 0 |
| Fireplace: | N |
| Air Conditioning: | |
| Pool: | Above Gr |
Locatin Map:
Payment Calculator:

Contact Info
SOLTANIAN REAL ESTATE
Brokerage sharon@soltanianrealestate.com SOLTANIAN REAL ESTATE, Brokerage Independently owned and operated. 175 Willowdale Avenue #100, Toronto, Ontario M2N 4Y9 Office: 416-901-8881Fax: 416-901-9881Cell: 416-901-9881Office LocationFind us on map
Listing added to your favorite list
Looking for resale homes?

By agreeing to Terms of Use, you will have ability to search up to 0 listings and access to richer information than found on REALTOR.ca through my website.

