$1,000,000
Available - For Sale
Listing ID: E12212351
84 Ecclesfield Driv , Toronto, M1W 3J6, Toronto
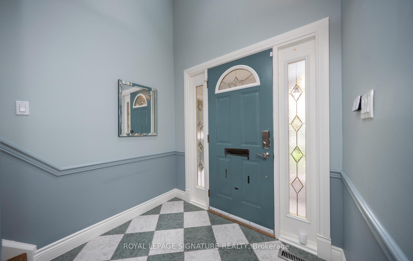
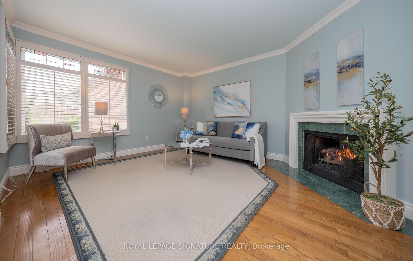
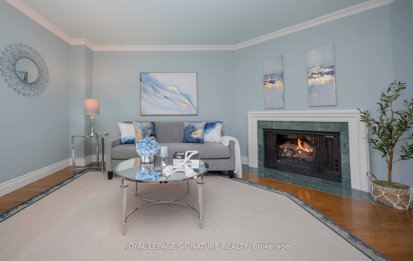
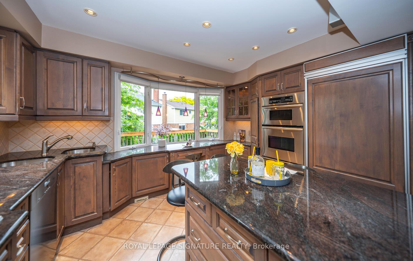
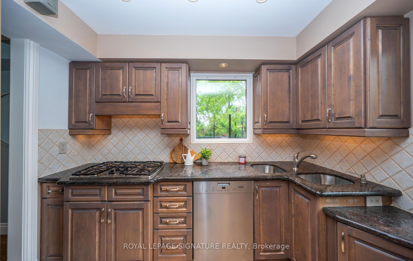
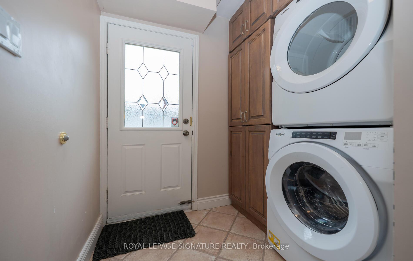
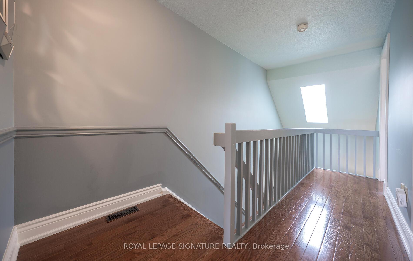

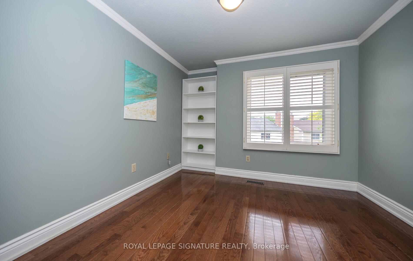
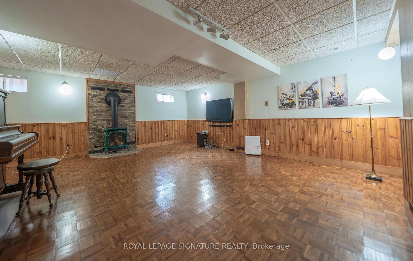
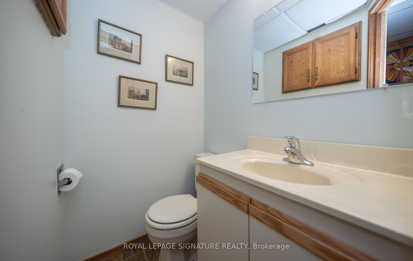
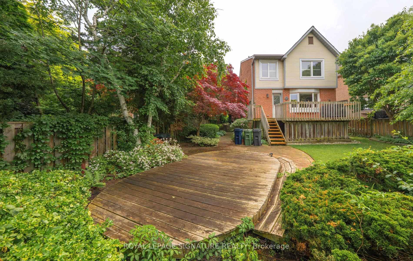

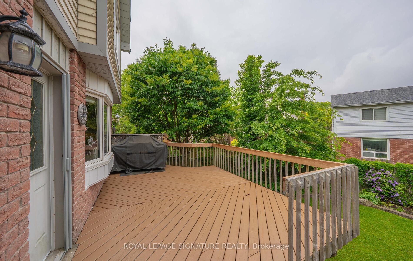
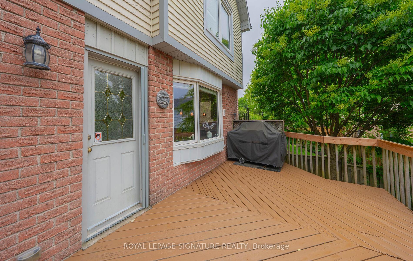
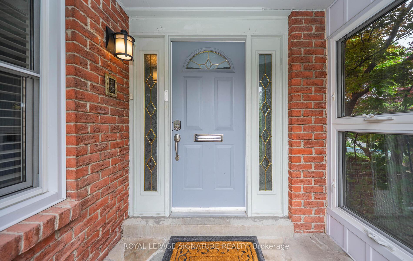
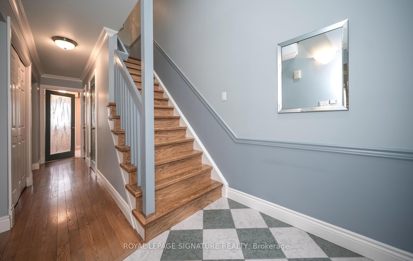
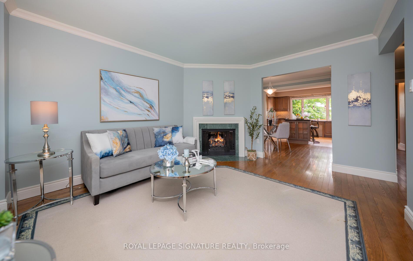
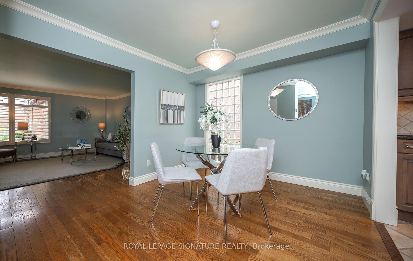

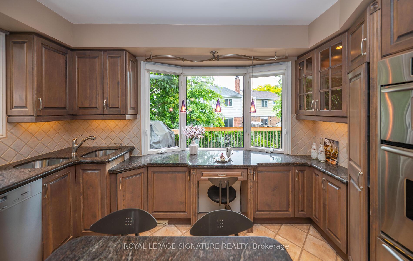
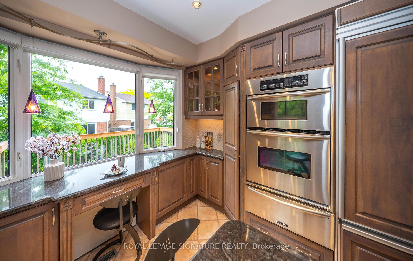
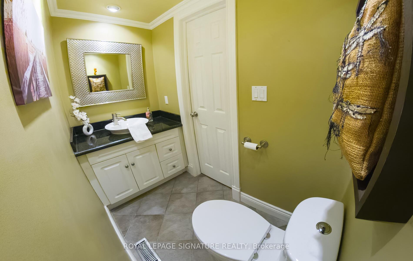
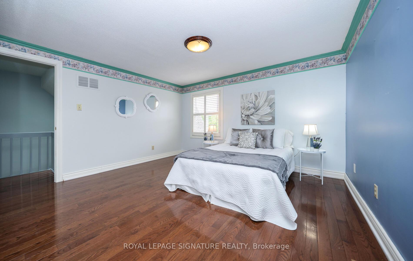
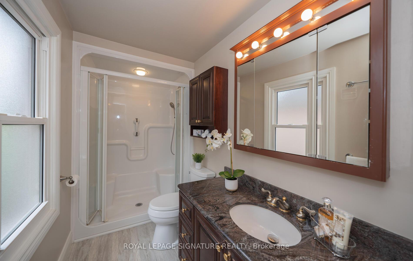
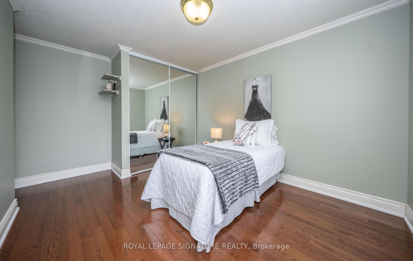

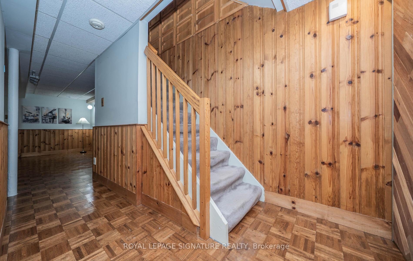
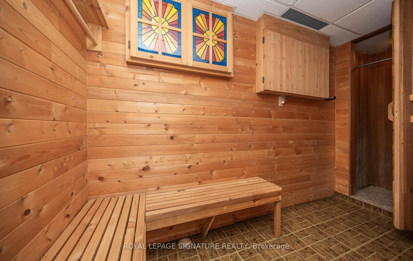
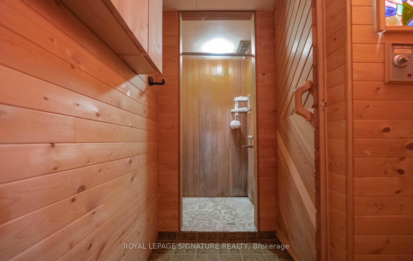

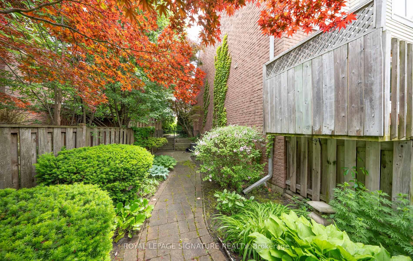
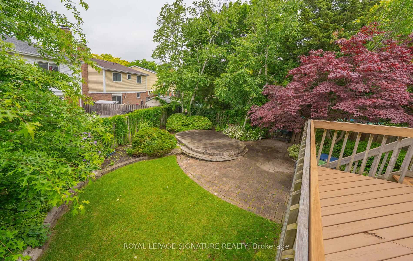
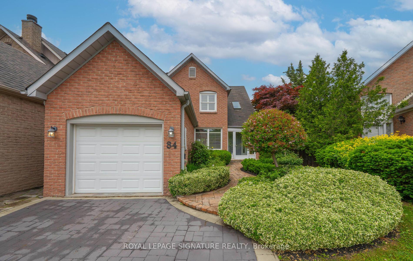
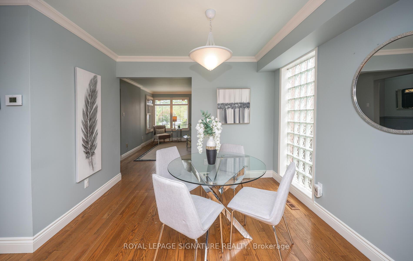
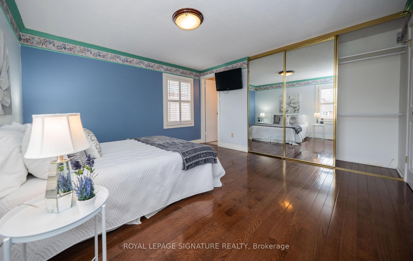
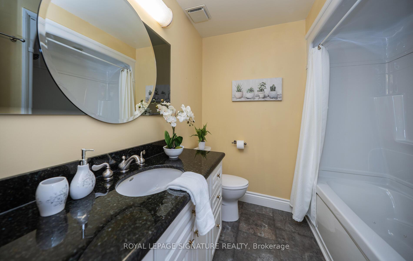





































| Wow! Lucky *8* FAll IN LOVE On Arguably One Of The BEST STREETS In This *Sought After QUIET Community*The Outstanding Curb Appeal (DOUBLE PATTERNED DRIVEWAY) Draws You Into This Beautifully UPGRADED Home! Enjoy Your Morning Coffee In The Charming Enclosed Porch! Step Through The Front Door & You're Greeted By A Bright *Open Concept Layout On The Main Floor* Bathed In Natural Light From AN ADDED SKYLIGHT! The Main Floor Features Rich Hardwood Flooring & Smooth Ceilings, With The POPCORN CEILINGS Thoughtfully REMOVED! Relax By Gas Fireplace In The Formal Living Room, Which Seamlessly Flows Into The Dining Area (Glass Block Window Added For Privacy) & Opens To A Spectacular Kitchen. The Kitchen Boasts A Huge Centre Island, Gas Stove, Upgraded High End Appliances, & A Stunning View Of The Deck & Backyard --Perfect For Both Everyday Living & Entertaining! Convenient Main Floor Laundry With Rolling Cupboard For Stacked Washer/Dryer Access! Back Dr W/Sliding Screen Walk-out To Relaxing Deck! Upgraded Baseboards, Window & Door Casings, Interior Doors, Windows, Crown Mouldings & So Much More ADDED VALUE! The Second Level Continues With Rich Oak Hardwood Flooring Throughout! Step Into The *Primary Retreat* Featuring An Ensuite Bath With A Walk -In Shower! California Shutters Enhance Every Room On This Floor Adding Style & Privacy! The Main 4 Piece Bathroom Offers A Relaxing Whirlpool Tub! Two Additional Well-Sized Bedrooms Complete This Level, Perfect For Family Or Guests! The Finished Basement Features A Spacious Recreation Room (HARDWOOD FLOORS) With A Fireplace, A Relaxing Sauna, Shower, 2 Piece Bath & A Workshop. Additional Convenient Storage Has Also BEEN ADDED Throughout The Basement! Enjoy This Spectacular Pie Shaped Lot Featuring A Walkout To A Beautiful Upper Deck & A Lower Deck Surrounded By Magnificent Perennial Gardens! UNWIND With A Glass Of Wine On Quiet Evenings & Take In The SERENITY Of STAR-FILLED SKIES! NO QUESTION THIS IS A TRULY **ONE OF A KIND* HOME |
| Price | $1,000,000 |
| Taxes: | $5200.00 |
| Assessment Year: | 2024 |
| Occupancy: | Partial |
| Address: | 84 Ecclesfield Driv , Toronto, M1W 3J6, Toronto |
| Directions/Cross Streets: | Pharmacy/McNicoll |
| Rooms: | 7 |
| Rooms +: | 1 |
| Bedrooms: | 3 |
| Bedrooms +: | 0 |
| Family Room: | F |
| Basement: | Finished |
| Level/Floor | Room | Length(ft) | Width(ft) | Descriptions | |
| Room 1 | Main | Foyer | 688.8 | 5.44 | Skylight, Ceramic Floor, Open Concept |
| Room 2 | Main | Living Ro | 15.38 | 12.79 | Hardwood Floor, Gas Fireplace, Crown Moulding |
| Room 3 | Main | Dining Ro | 10.66 | 10 | Open Concept, Hardwood Floor, Crown Moulding |
| Room 4 | Main | Kitchen | 13.42 | 8.95 | Open Concept, Granite Counters, Stainless Steel Appl |
| Room 5 | Main | Laundry | 7.81 | 6.89 | Side Door |
| Room 6 | Second | Primary B | 9.71 | 9.51 | 3 Pc Ensuite, Hardwood Floor, Crown Moulding |
| Room 7 | Second | Bedroom 2 | 13.35 | 9.84 | Hardwood Floor, California Shutters, Crown Moulding |
| Room 8 | Second | Bedroom 3 | 9.84 | 9.05 | Hardwood Floor, California Shutters, Crown Moulding |
| Room 9 | Lower | Recreatio | 19.55 | 17.09 | Sauna, Gas Fireplace, 2 Pc Bath |
| Washroom Type | No. of Pieces | Level |
| Washroom Type 1 | 2 | Main |
| Washroom Type 2 | 3 | Second |
| Washroom Type 3 | 4 | Second |
| Washroom Type 4 | 2 | Lower |
| Washroom Type 5 | 0 |
| Total Area: | 0.00 |
| Property Type: | Link |
| Style: | 2-Storey |
| Exterior: | Brick |
| Garage Type: | Attached |
| (Parking/)Drive: | Private Do |
| Drive Parking Spaces: | 2 |
| Park #1 | |
| Parking Type: | Private Do |
| Park #2 | |
| Parking Type: | Private Do |
| Pool: | None |
| Approximatly Square Footage: | 1500-2000 |
| Property Features: | Hospital, Park |
| CAC Included: | N |
| Water Included: | N |
| Cabel TV Included: | N |
| Common Elements Included: | N |
| Heat Included: | N |
| Parking Included: | N |
| Condo Tax Included: | N |
| Building Insurance Included: | N |
| Fireplace/Stove: | Y |
| Heat Type: | Forced Air |
| Central Air Conditioning: | Central Air |
| Central Vac: | Y |
| Laundry Level: | Syste |
| Ensuite Laundry: | F |
| Sewers: | Sewer |
$
%
Years
This calculator is for demonstration purposes only. Always consult a professional
financial advisor before making personal financial decisions.
| Although the information displayed is believed to be accurate, no warranties or representations are made of any kind. |
| ROYAL LEPAGE SIGNATURE REALTY |
- Listing -1 of 0
|
|

Dir:
Irreg Pie Shap
| Virtual Tour | Book Showing | Email a Friend |
Jump To:
At a Glance:
| Type: | Freehold - Link |
| Area: | Toronto |
| Municipality: | Toronto E05 |
| Neighbourhood: | Steeles |
| Style: | 2-Storey |
| Lot Size: | x 113.62(Feet) |
| Approximate Age: | |
| Tax: | $5,200 |
| Maintenance Fee: | $0 |
| Beds: | 3 |
| Baths: | 4 |
| Garage: | 0 |
| Fireplace: | Y |
| Air Conditioning: | |
| Pool: | None |
Locatin Map:
Payment Calculator:

Contact Info
SOLTANIAN REAL ESTATE
Brokerage sharon@soltanianrealestate.com SOLTANIAN REAL ESTATE, Brokerage Independently owned and operated. 175 Willowdale Avenue #100, Toronto, Ontario M2N 4Y9 Office: 416-901-8881Fax: 416-901-9881Cell: 416-901-9881Office LocationFind us on map
Listing added to your favorite list
Looking for resale homes?

By agreeing to Terms of Use, you will have ability to search up to 303044 listings and access to richer information than found on REALTOR.ca through my website.

