$830,000
Available - For Sale
Listing ID: X12217551
1860 Florida Aven , Alta Vista and Area, K1H 6Z1, Ottawa
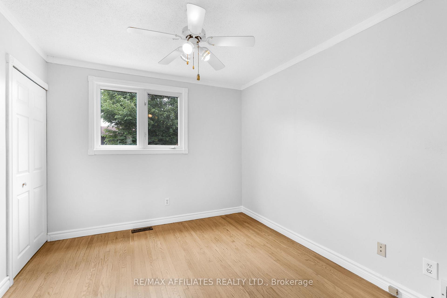
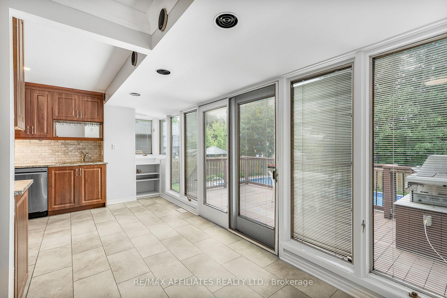
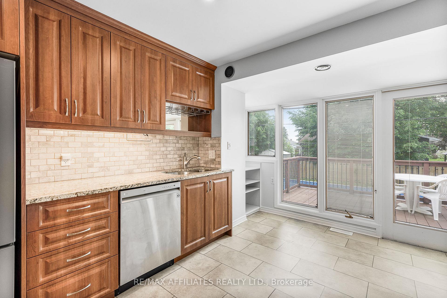
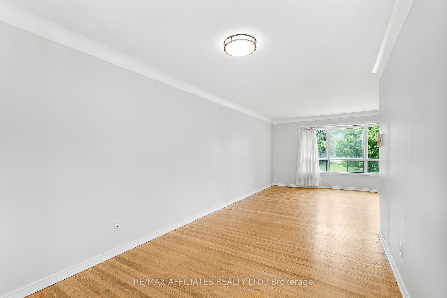
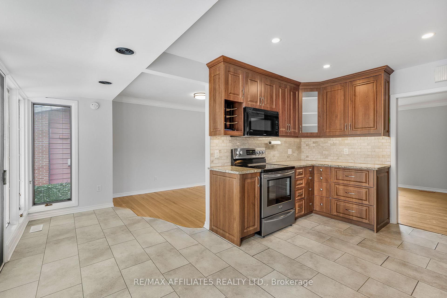
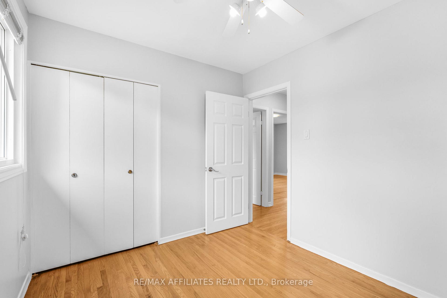
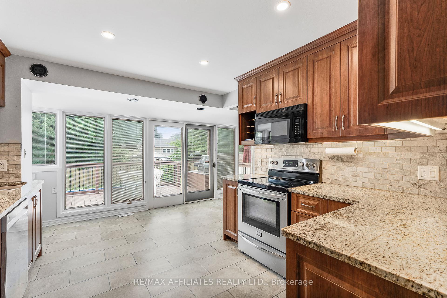
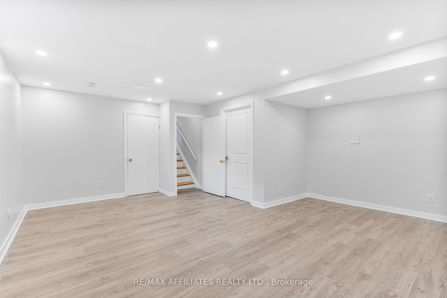

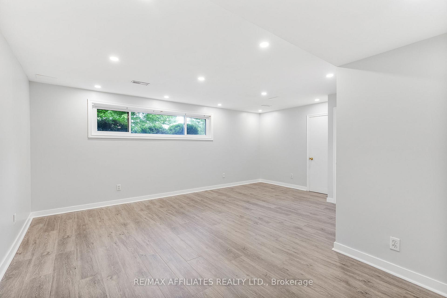
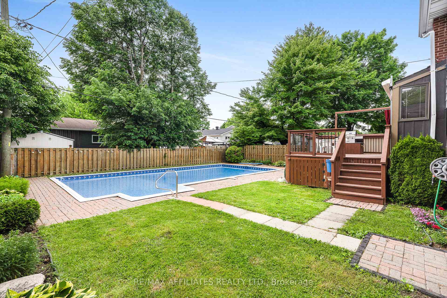


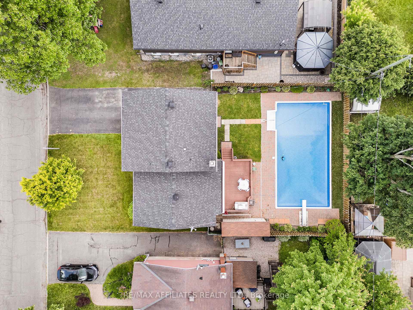
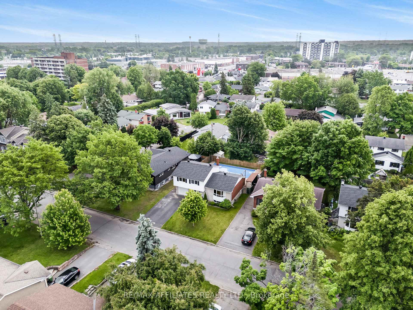
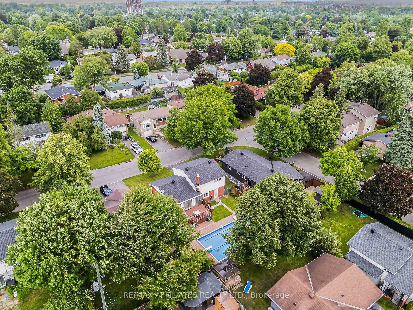
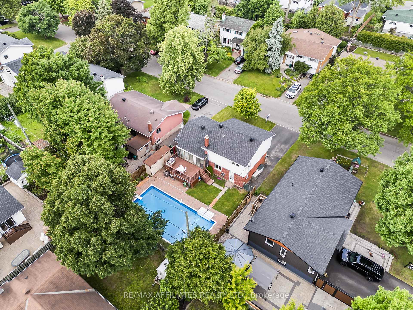
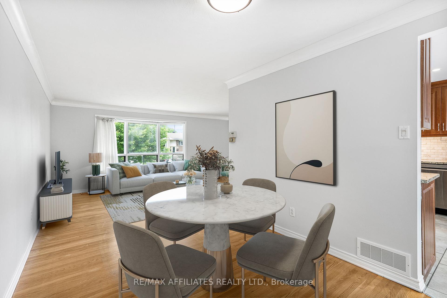
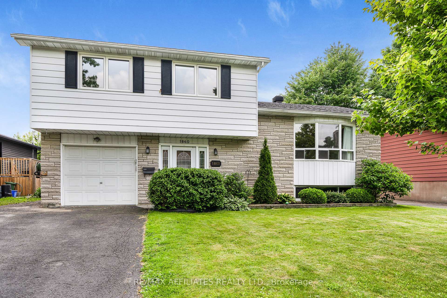
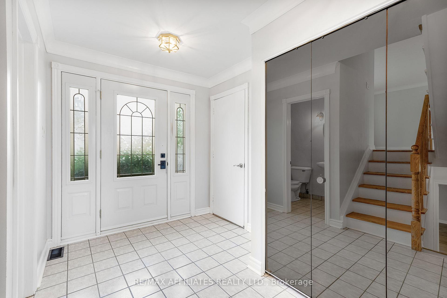

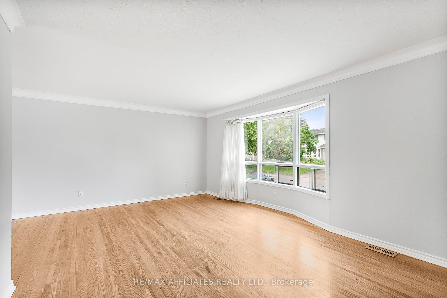
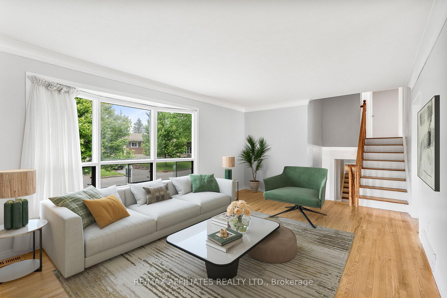
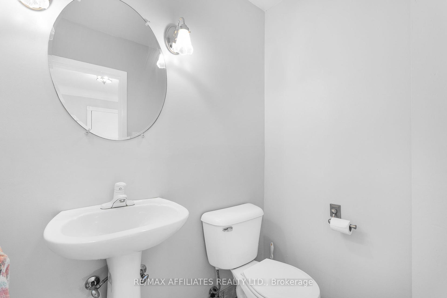
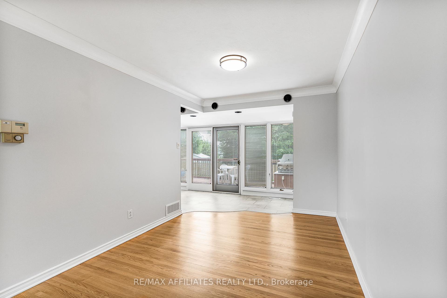


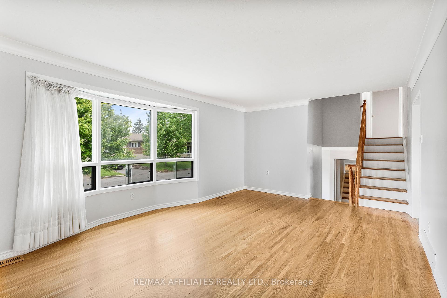
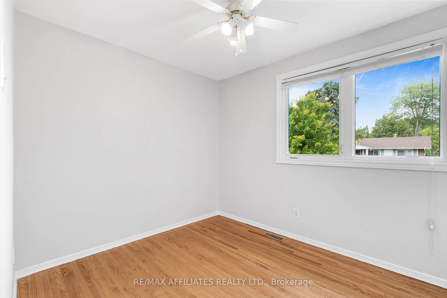
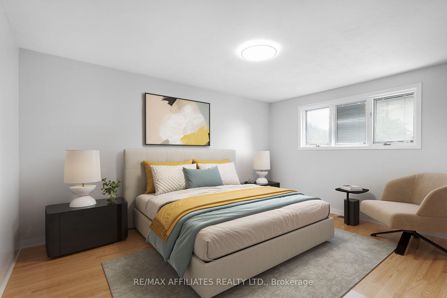
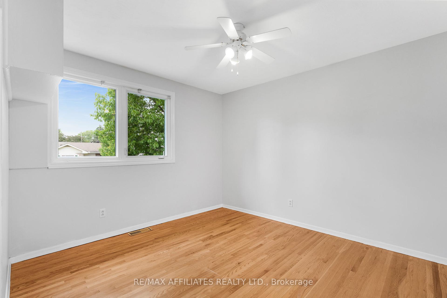

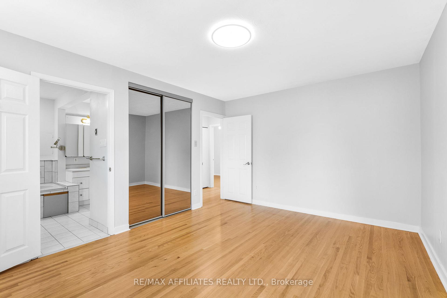
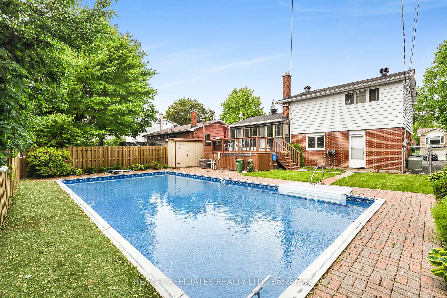


































| Welcome to this bright and spacious 4-bedroom side-split with huge INGROUND POOL, located in a mature, family-friendly neighbourhood with beautiful trees and easy access to shopping, transit, schools, hospitals and recreation. This well-maintained home features hardwood floors and tile throughout and a convenient main floor bedroom. The addition at the back of the home offers a spacious, updated kitchen with granite countertops, stainless steel appliances, and plenty of counter space. The large wall-to-wall windows and a patio door overlook the backyard and fill the kitchen space with natural light. Step out to your fully fenced backyard oasis, featuring a deck with a BBQ and sitting area perfect for summer entertaining. The large in-ground heated pool is made for family fun, swimming laps, or taking a refreshing dive on hot summer days. The upper level offers 3 bedrooms, including a primary bedroom with newly refinished hardwood floors and direct access to the main bathroom featuring a jacuzzi tub and separate shower. The newly renovated lower-level family room provides a warm and versatile space ideal as a playroom, media room, or relaxing retreat for all ages. This home is a true gem in a coveted location. Don't miss your chance to make this home yours! |
| Price | $830,000 |
| Taxes: | $4957.59 |
| Assessment Year: | 2025 |
| Occupancy: | Vacant |
| Address: | 1860 Florida Aven , Alta Vista and Area, K1H 6Z1, Ottawa |
| Directions/Cross Streets: | Florida Ave and Arizona Ave |
| Rooms: | 12 |
| Bedrooms: | 4 |
| Bedrooms +: | 0 |
| Family Room: | T |
| Basement: | Finished |
| Level/Floor | Room | Length(ft) | Width(ft) | Descriptions | |
| Room 1 | Main | Foyer | 11.97 | 6.99 | |
| Room 2 | Main | Living Ro | 18.01 | 11.97 | |
| Room 3 | Main | Dining Ro | 10.99 | 8.99 | |
| Room 4 | Main | Bedroom 4 | 10.99 | 8.99 | |
| Room 5 | Main | Kitchen | 15.02 | 10 | |
| Room 6 | Second | Bathroom | 10.99 | 8.99 | |
| Room 7 | Second | Primary B | 14.01 | 10.99 | |
| Room 8 | Second | Bedroom 2 | 10.99 | 10 | |
| Room 9 | Second | Bedroom 3 | 10 | 8 | |
| Room 10 | Lower | Family Ro | 16.99 | 15.97 |
| Washroom Type | No. of Pieces | Level |
| Washroom Type 1 | 2 | Main |
| Washroom Type 2 | 4 | Main |
| Washroom Type 3 | 0 | |
| Washroom Type 4 | 0 | |
| Washroom Type 5 | 0 | |
| Washroom Type 6 | 2 | Main |
| Washroom Type 7 | 4 | Main |
| Washroom Type 8 | 0 | |
| Washroom Type 9 | 0 | |
| Washroom Type 10 | 0 |
| Total Area: | 0.00 |
| Property Type: | Detached |
| Style: | Sidesplit |
| Exterior: | Vinyl Siding, Brick |
| Garage Type: | Attached |
| Drive Parking Spaces: | 4 |
| Pool: | Inground |
| Approximatly Square Footage: | 1100-1500 |
| CAC Included: | N |
| Water Included: | N |
| Cabel TV Included: | N |
| Common Elements Included: | N |
| Heat Included: | N |
| Parking Included: | N |
| Condo Tax Included: | N |
| Building Insurance Included: | N |
| Fireplace/Stove: | N |
| Heat Type: | Forced Air |
| Central Air Conditioning: | Central Air |
| Central Vac: | N |
| Laundry Level: | Syste |
| Ensuite Laundry: | F |
| Sewers: | Sewer |
$
%
Years
This calculator is for demonstration purposes only. Always consult a professional
financial advisor before making personal financial decisions.
| Although the information displayed is believed to be accurate, no warranties or representations are made of any kind. |
| RE/MAX AFFILIATES REALTY LTD. |
- Listing -1 of 0
|
|

Dir:
416-901-9881
Bus:
416-901-8881
Fax:
416-901-9881
| Virtual Tour | Book Showing | Email a Friend |
Jump To:
At a Glance:
| Type: | Freehold - Detached |
| Area: | Ottawa |
| Municipality: | Alta Vista and Area |
| Neighbourhood: | 3609 - Guildwood Estates - Urbandale Acres |
| Style: | Sidesplit |
| Lot Size: | x 95.36(Feet) |
| Approximate Age: | |
| Tax: | $4,957.59 |
| Maintenance Fee: | $0 |
| Beds: | 4 |
| Baths: | 2 |
| Garage: | 0 |
| Fireplace: | N |
| Air Conditioning: | |
| Pool: | Inground |
Locatin Map:
Payment Calculator:

Contact Info
SOLTANIAN REAL ESTATE
Brokerage sharon@soltanianrealestate.com SOLTANIAN REAL ESTATE, Brokerage Independently owned and operated. 175 Willowdale Avenue #100, Toronto, Ontario M2N 4Y9 Office: 416-901-8881Fax: 416-901-9881Cell: 416-901-9881Office LocationFind us on map
Listing added to your favorite list
Looking for resale homes?

By agreeing to Terms of Use, you will have ability to search up to 303044 listings and access to richer information than found on REALTOR.ca through my website.

