$649,000
Available - For Sale
Listing ID: E12218184
29 Wrenn Boul , Clarington, L1C 4N1, Durham
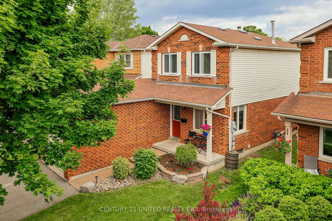
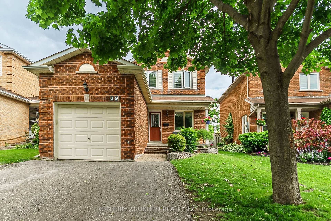
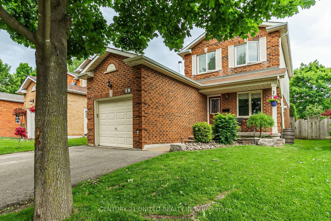
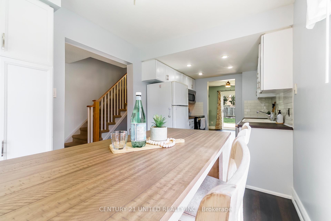
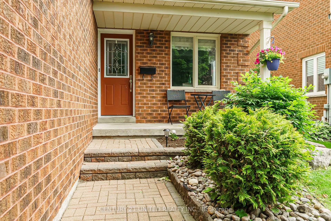
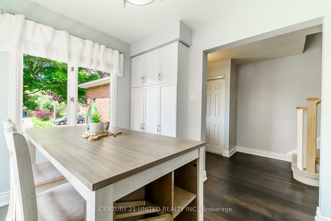
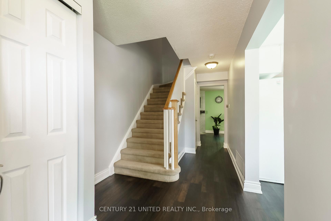
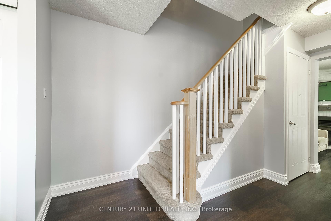
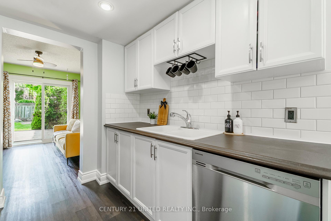
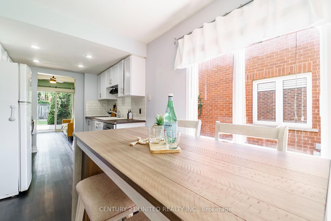
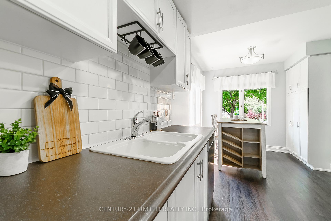
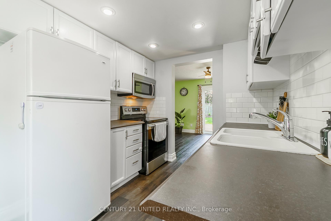
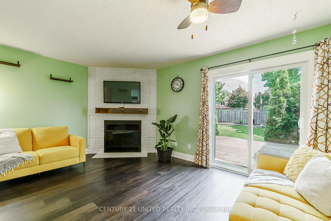
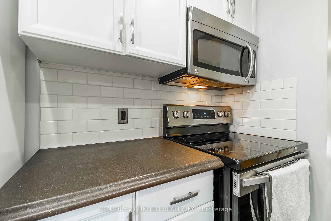
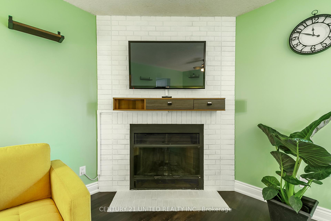
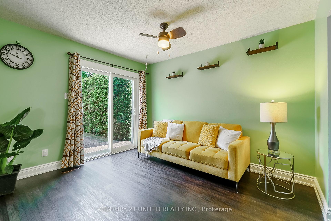
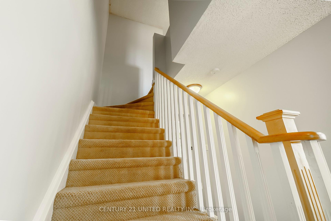
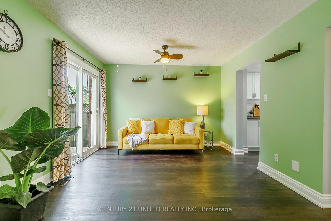
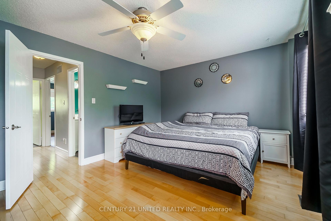
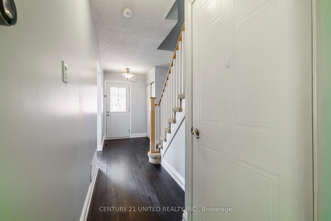

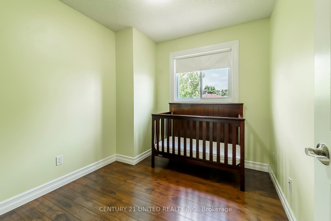
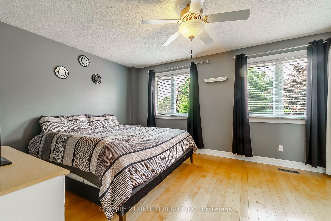
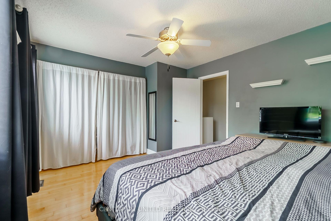
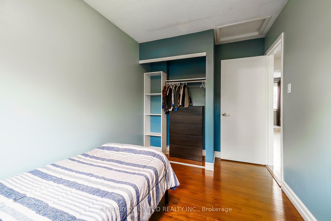
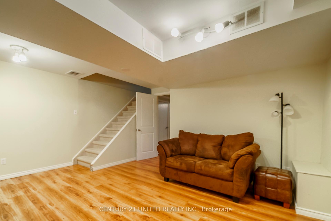
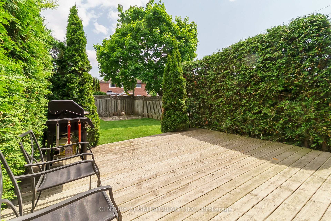

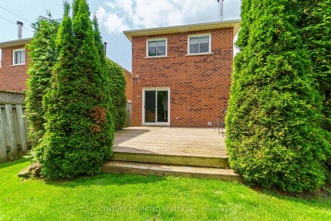
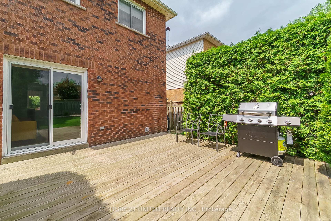
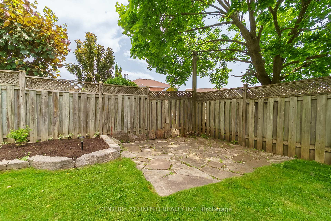
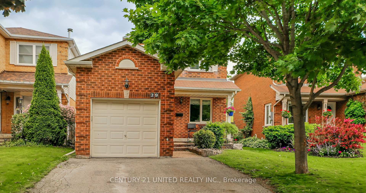
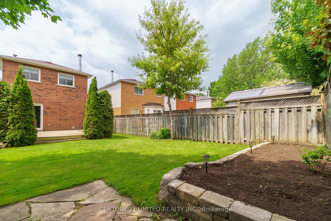
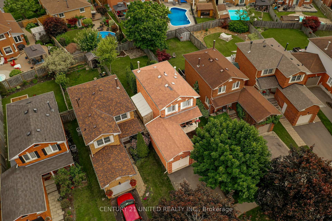
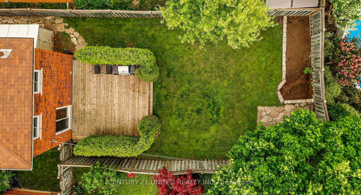
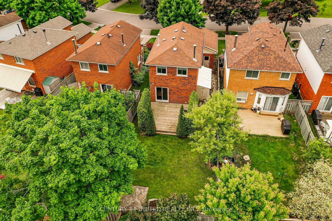

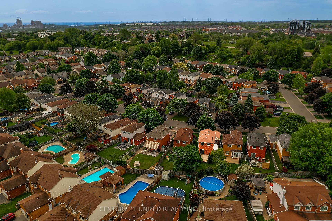
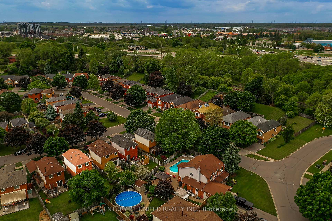
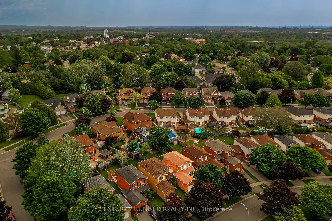
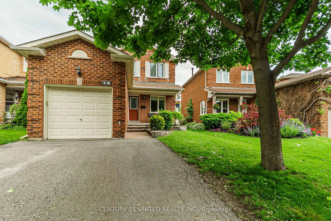
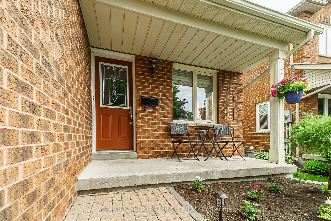
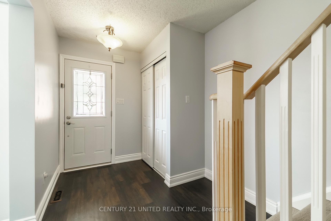
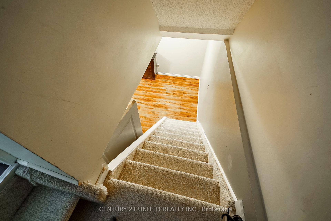
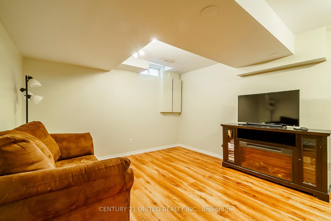
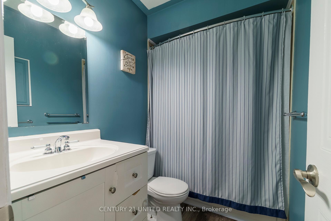
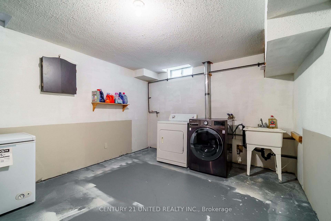
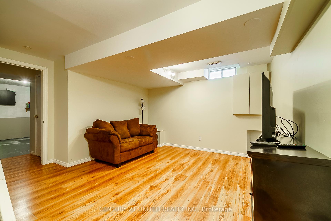


















































| Welcome to 29 Wrenn Blvd! This charming 3 bedroom home boasts plenty of natural light and features an eat in kitchen, a bright living room with a cozy wood fireplace with brick mantle, and walks out through sliding doors to a large deck that is treed for privacy. There is access to the single car garage from the yard as well as a large shed perfect for storing all the extras. Features include stylish new luxury vinyl floors, ceramic backsplash, and a new hot water tank. This is a great home for new buyers or downsizers, and is located in a desirable Clarington neighbourhood close to all the conveniences you can imagine. |
| Price | $649,000 |
| Taxes: | $3780.00 |
| Assessment Year: | 2024 |
| Occupancy: | Owner |
| Address: | 29 Wrenn Boul , Clarington, L1C 4N1, Durham |
| Acreage: | < .50 |
| Directions/Cross Streets: | Wrenn Blvd & McCrimmon Cres. |
| Rooms: | 6 |
| Rooms +: | 2 |
| Bedrooms: | 3 |
| Bedrooms +: | 0 |
| Family Room: | F |
| Basement: | Finished |
| Level/Floor | Room | Length(ft) | Width(ft) | Descriptions | |
| Room 1 | Main | Kitchen | 8.2 | 8.13 | |
| Room 2 | Main | Dining Ro | 8.2 | 9.71 | |
| Room 3 | Main | Living Ro | 16.07 | 11.74 | |
| Room 4 | Upper | Bedroom | 7.84 | 12.66 | |
| Room 5 | Upper | Bedroom | 8.3 | 9.28 | |
| Room 6 | Upper | Primary B | 14.24 | 11.78 | |
| Room 7 | Upper | Bathroom | 7.84 | 4.95 | 4 Pc Bath |
| Room 8 | Lower | Recreatio | 15.58 | 14.07 | |
| Room 9 | Lower | Utility R | 8.66 | 5.51 | |
| Room 10 | Basement | Laundry | 15.58 | 11.15 |
| Washroom Type | No. of Pieces | Level |
| Washroom Type 1 | 4 | Second |
| Washroom Type 2 | 0 | |
| Washroom Type 3 | 0 | |
| Washroom Type 4 | 0 | |
| Washroom Type 5 | 0 | |
| Washroom Type 6 | 4 | Second |
| Washroom Type 7 | 0 | |
| Washroom Type 8 | 0 | |
| Washroom Type 9 | 0 | |
| Washroom Type 10 | 0 |
| Total Area: | 0.00 |
| Approximatly Age: | 31-50 |
| Property Type: | Link |
| Style: | 2-Storey |
| Exterior: | Brick, Vinyl Siding |
| Garage Type: | Attached |
| (Parking/)Drive: | Private Do |
| Drive Parking Spaces: | 2 |
| Park #1 | |
| Parking Type: | Private Do |
| Park #2 | |
| Parking Type: | Private Do |
| Pool: | None |
| Other Structures: | Shed |
| Approximatly Age: | 31-50 |
| Approximatly Square Footage: | 1100-1500 |
| Property Features: | Library, Level |
| CAC Included: | N |
| Water Included: | N |
| Cabel TV Included: | N |
| Common Elements Included: | N |
| Heat Included: | N |
| Parking Included: | N |
| Condo Tax Included: | N |
| Building Insurance Included: | N |
| Fireplace/Stove: | Y |
| Heat Type: | Forced Air |
| Central Air Conditioning: | Central Air |
| Central Vac: | N |
| Laundry Level: | Syste |
| Ensuite Laundry: | F |
| Elevator Lift: | False |
| Sewers: | Sewer |
$
%
Years
This calculator is for demonstration purposes only. Always consult a professional
financial advisor before making personal financial decisions.
| Although the information displayed is believed to be accurate, no warranties or representations are made of any kind. |
| CENTURY 21 UNITED REALTY INC. |
- Listing -1 of 0
|
|

Dir:
416-901-9881
Bus:
416-901-8881
Fax:
416-901-9881
| Book Showing | Email a Friend |
Jump To:
At a Glance:
| Type: | Freehold - Link |
| Area: | Durham |
| Municipality: | Clarington |
| Neighbourhood: | Bowmanville |
| Style: | 2-Storey |
| Lot Size: | x 123.34(Feet) |
| Approximate Age: | 31-50 |
| Tax: | $3,780 |
| Maintenance Fee: | $0 |
| Beds: | 3 |
| Baths: | 1 |
| Garage: | 0 |
| Fireplace: | Y |
| Air Conditioning: | |
| Pool: | None |
Locatin Map:
Payment Calculator:

Contact Info
SOLTANIAN REAL ESTATE
Brokerage sharon@soltanianrealestate.com SOLTANIAN REAL ESTATE, Brokerage Independently owned and operated. 175 Willowdale Avenue #100, Toronto, Ontario M2N 4Y9 Office: 416-901-8881Fax: 416-901-9881Cell: 416-901-9881Office LocationFind us on map
Listing added to your favorite list
Looking for resale homes?

By agreeing to Terms of Use, you will have ability to search up to 303044 listings and access to richer information than found on REALTOR.ca through my website.

