$2,000
Available - For Rent
Listing ID: E12218193
1954 Danforth Aven , Toronto, M4C 1J4, Toronto
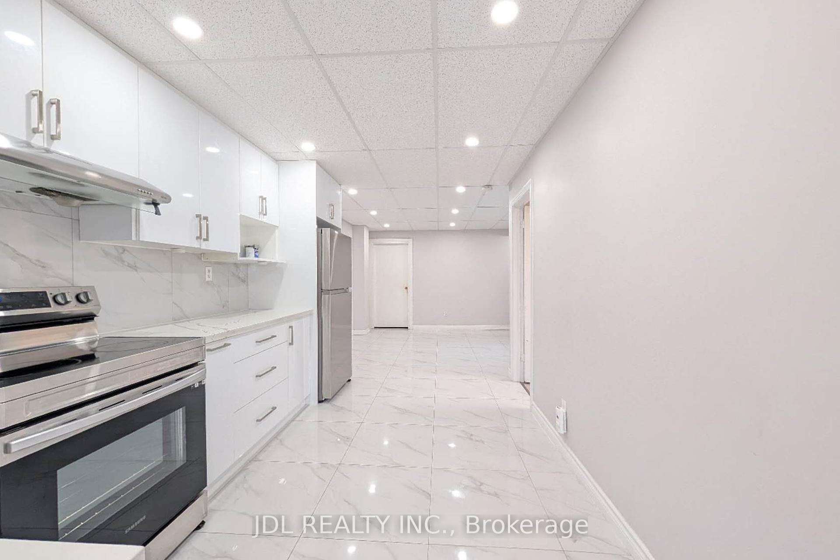
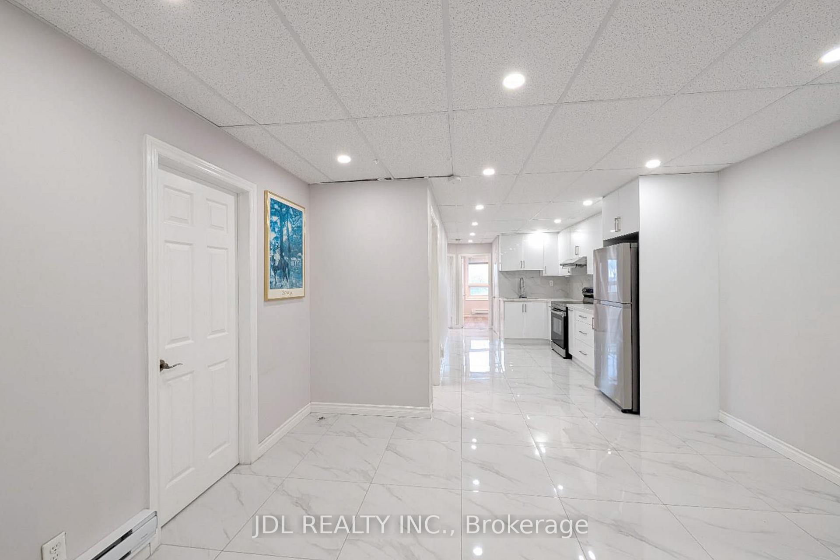
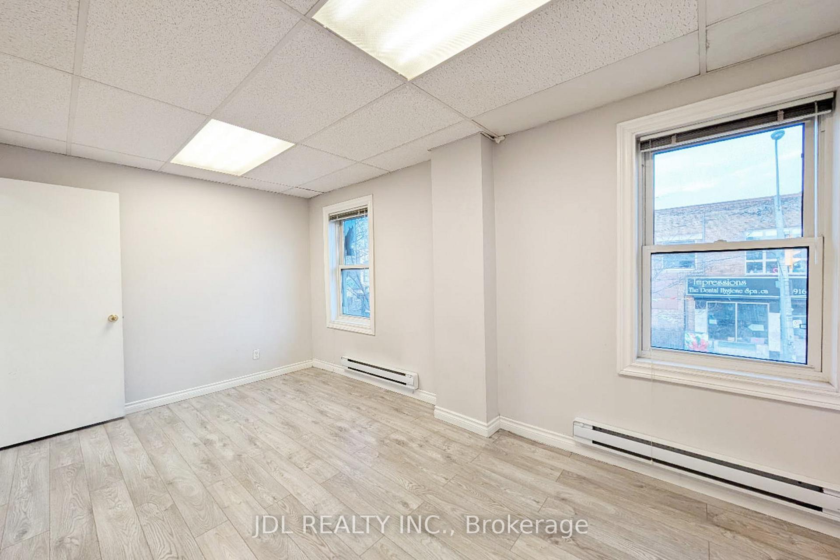
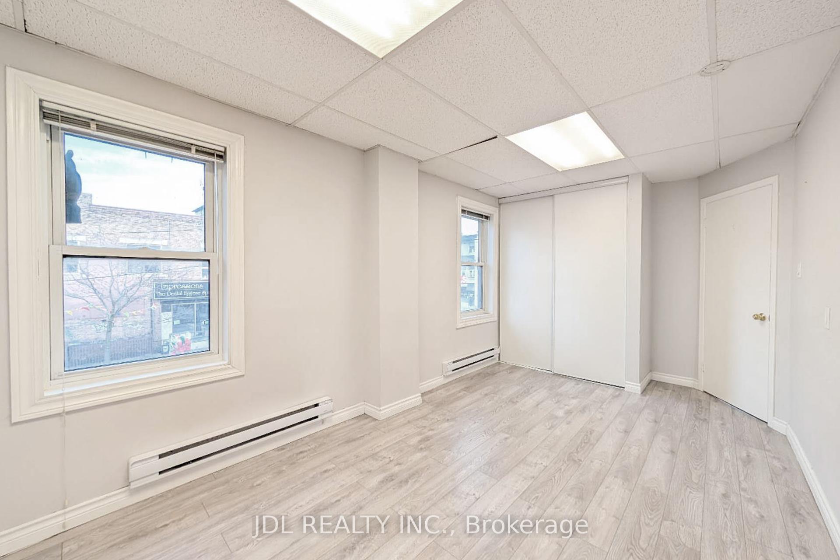
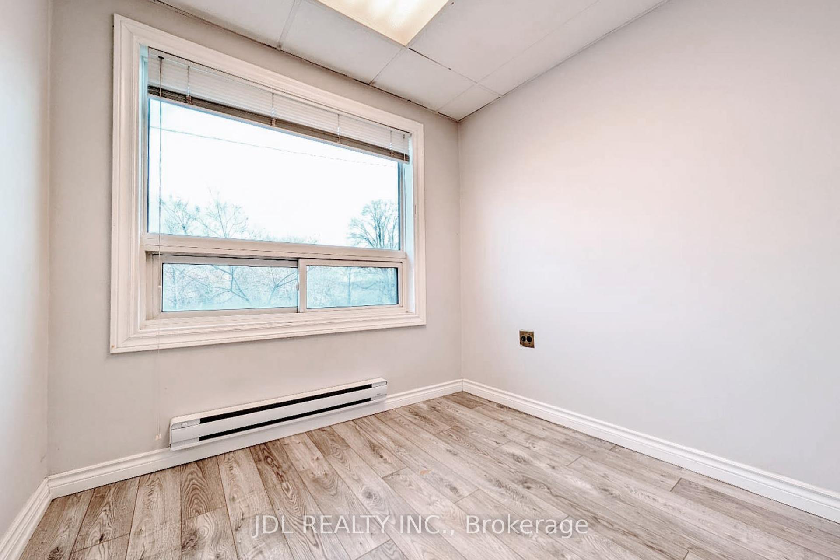
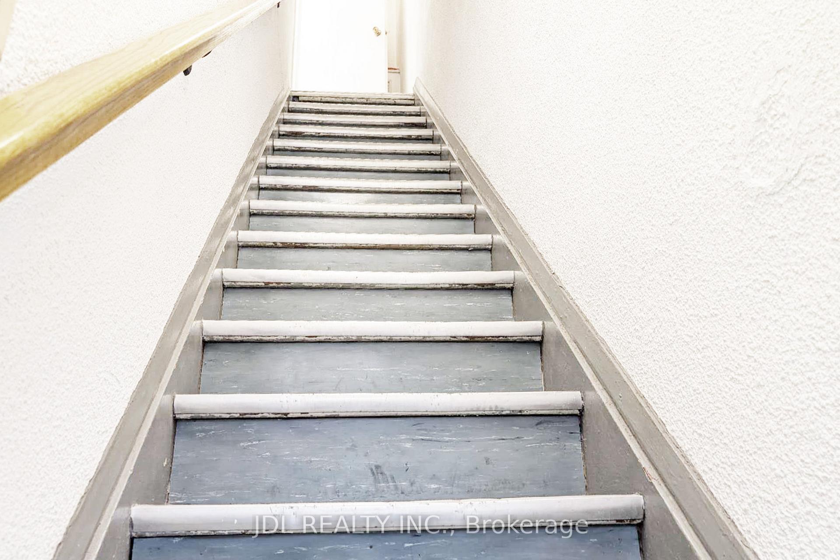

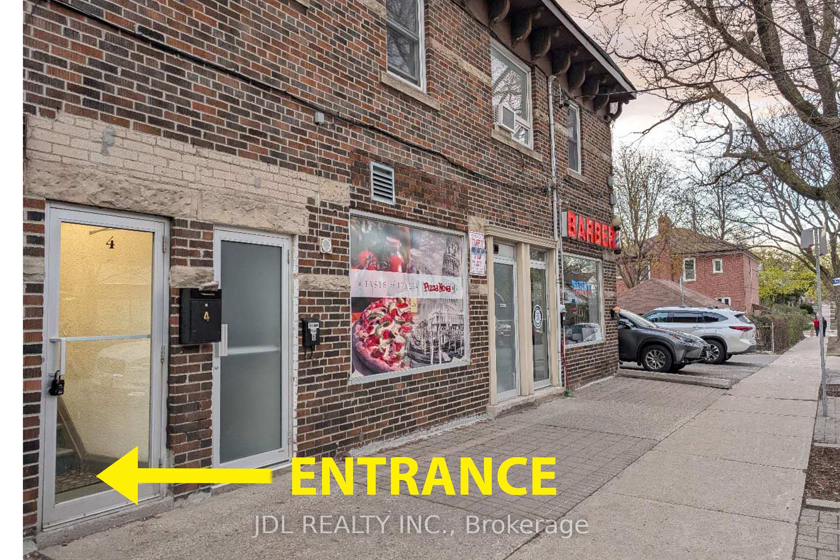
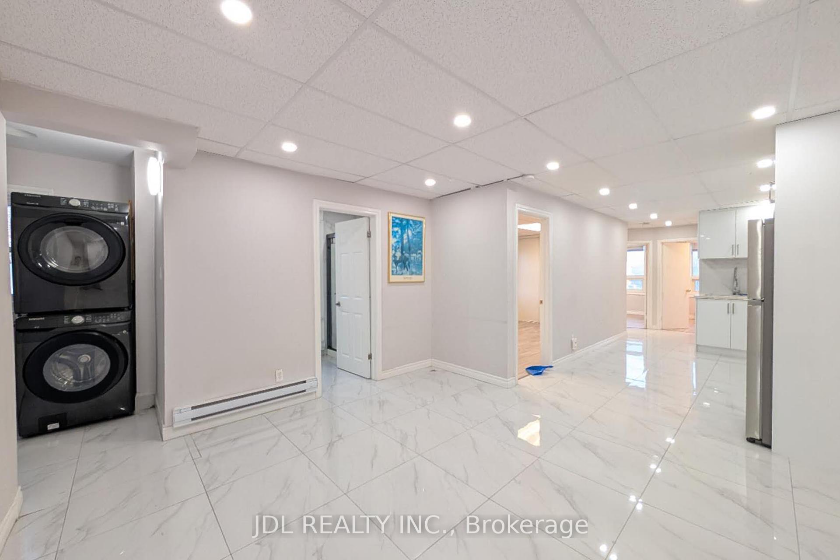









| Prime Corner commercial property 2nd Floor Unit Located on the vibrant Danforth, excellent foot traffic and high visibility. steps to the Woodbine Subway Station, Ideally suited for medical, health & wellness service/practice or professional office. A lot of natural light from the unit's East&south exposure. with kitchen &washroom &laundry set included. Approximately 850 sq ft, tenant pays for hydro and 30%-40% of water bill(depends on the type of business, Shared with two residencial unit & barber shop ).One parking spot included. TMI : $650/Month |
| Price | $2,000 |
| Minimum Rental Term: | 24 |
| Taxes: | $7800.00 |
| Tax Type: | TMI |
| Occupancy: | Vacant |
| Address: | 1954 Danforth Aven , Toronto, M4C 1J4, Toronto |
| Postal Code: | M4C 1J4 |
| Province/State: | Toronto |
| Directions/Cross Streets: | Danforth& Woodbine |
| Washroom Type | No. of Pieces | Level |
| Washroom Type 1 | 0 | |
| Washroom Type 2 | 0 | |
| Washroom Type 3 | 0 | |
| Washroom Type 4 | 0 | |
| Washroom Type 5 | 0 | |
| Washroom Type 6 | 0 | |
| Washroom Type 7 | 0 | |
| Washroom Type 8 | 0 | |
| Washroom Type 9 | 0 | |
| Washroom Type 10 | 0 |
| Category: | Office |
| Use: | Other |
| Building Percentage: | T |
| Total Area: | 850.00 |
| Total Area Code: | Square Feet |
| Office/Appartment Area: | 850 |
| Office/Appartment Area Code: | Sq Ft |
| Financial Statement: | F |
| Sprinklers: | No |
| Washrooms: | 0 |
| Heat Type: | Baseboard |
| Central Air Conditioning: | No |
| Although the information displayed is believed to be accurate, no warranties or representations are made of any kind. |
| JDL REALTY INC. |
- Listing -1 of 0
|
|

Dir:
416-901-9881
Bus:
416-901-8881
Fax:
416-901-9881
| Book Showing | Email a Friend |
Jump To:
At a Glance:
| Type: | Com - Office |
| Area: | Toronto |
| Municipality: | Toronto E03 |
| Neighbourhood: | Danforth |
| Style: | |
| Lot Size: | x 110.00(Feet) |
| Approximate Age: | |
| Tax: | $7,800 |
| Maintenance Fee: | $0 |
| Beds: | 0 |
| Baths: | 0 |
| Garage: | 0 |
| Fireplace: | N |
| Air Conditioning: | |
| Pool: |
Locatin Map:

Contact Info
SOLTANIAN REAL ESTATE
Brokerage sharon@soltanianrealestate.com SOLTANIAN REAL ESTATE, Brokerage Independently owned and operated. 175 Willowdale Avenue #100, Toronto, Ontario M2N 4Y9 Office: 416-901-8881Fax: 416-901-9881Cell: 416-901-9881Office LocationFind us on map
Listing added to your favorite list
Looking for resale homes?

By agreeing to Terms of Use, you will have ability to search up to 303044 listings and access to richer information than found on REALTOR.ca through my website.

