$1,275,000
Available - For Sale
Listing ID: X12216145
237 Ridge Top Cres , Guelph/Eramosa, N0B 2K0, Wellington
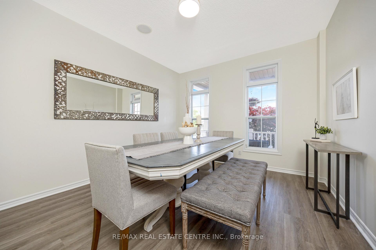


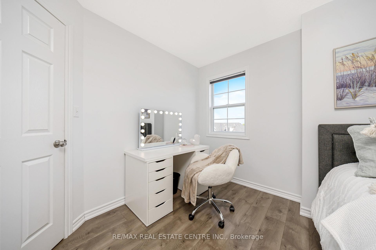
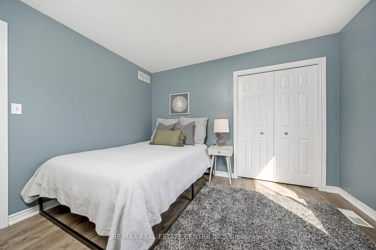
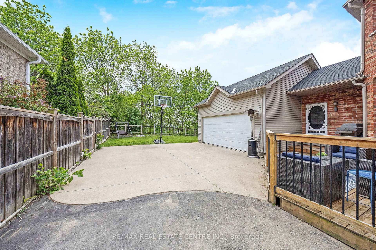
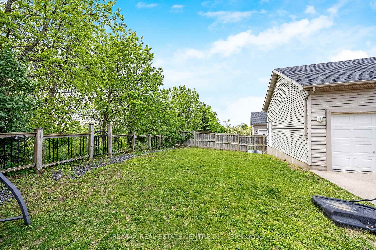
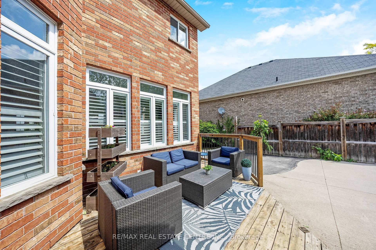
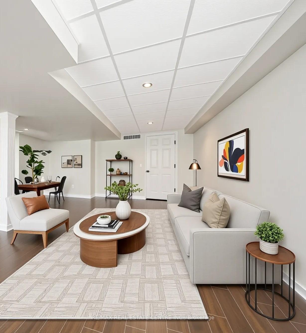
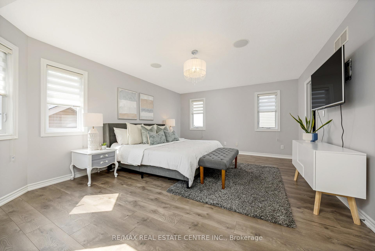
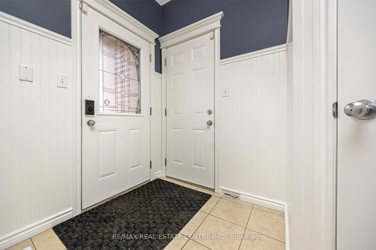
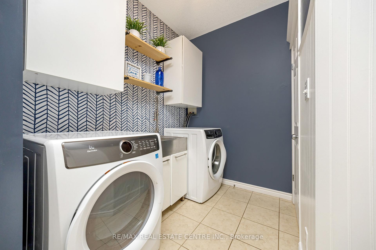
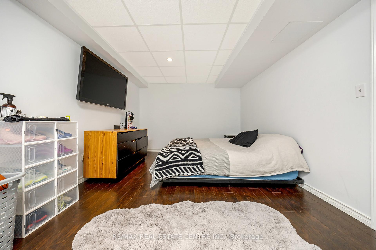
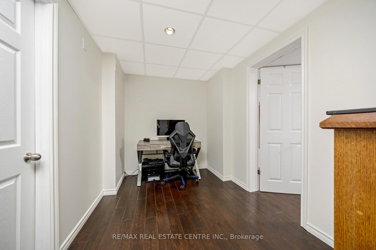

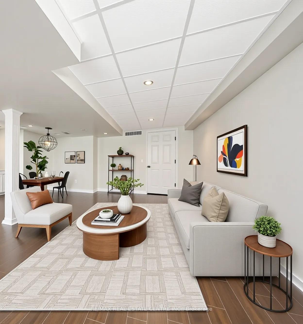
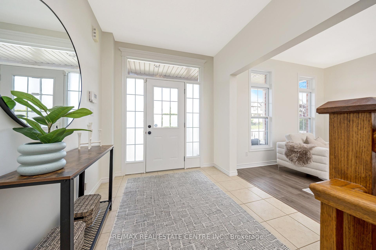
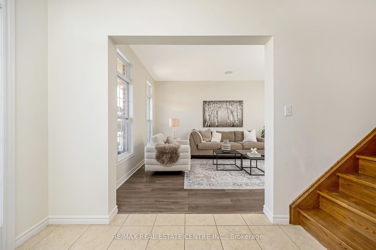
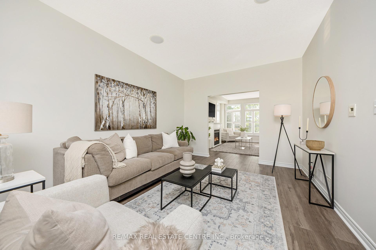
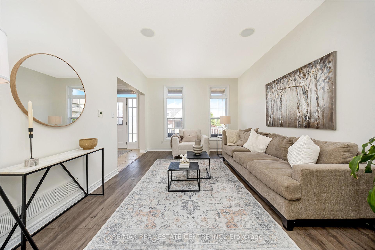
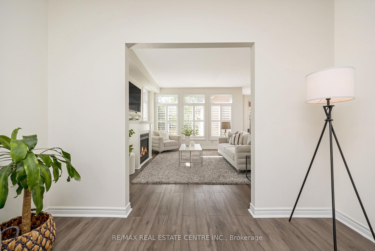
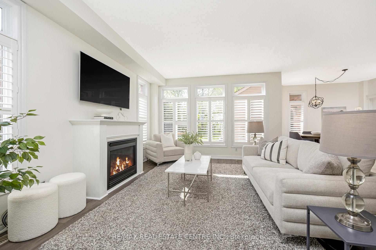

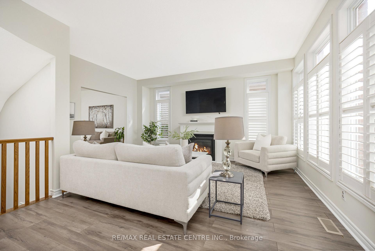
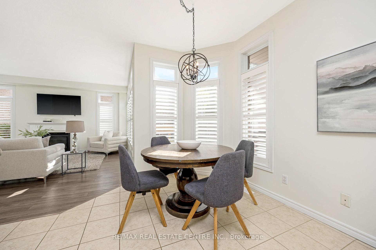
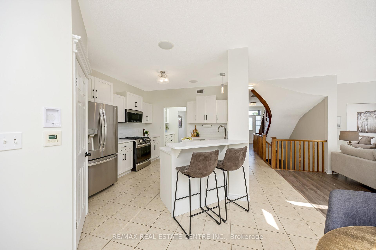
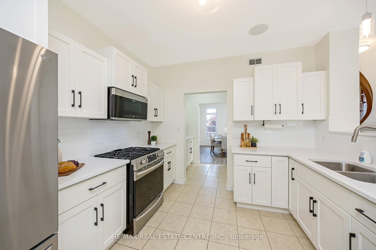
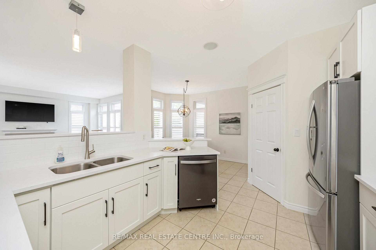

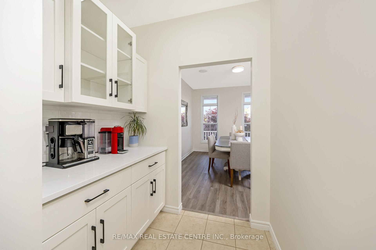
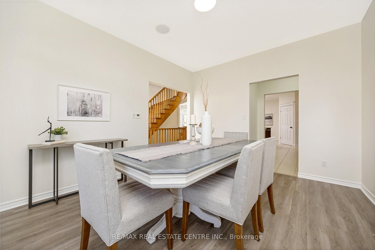
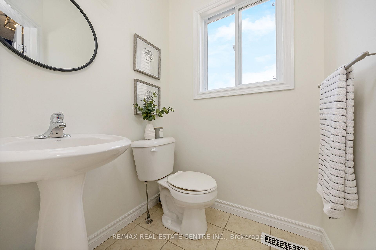
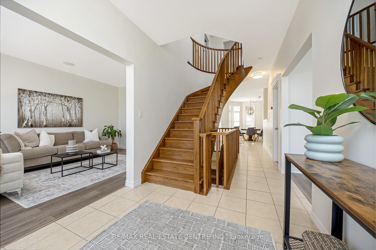
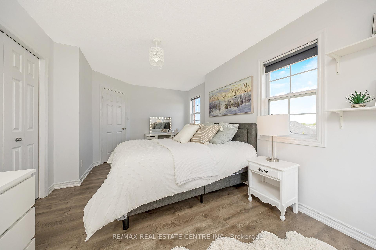
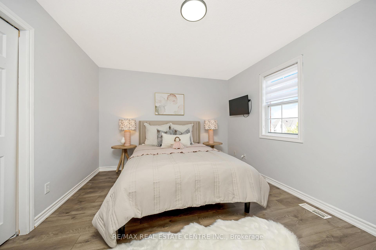
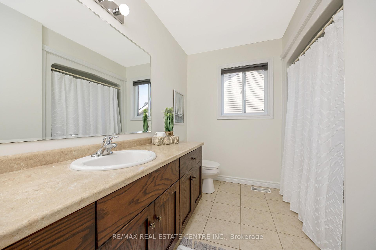
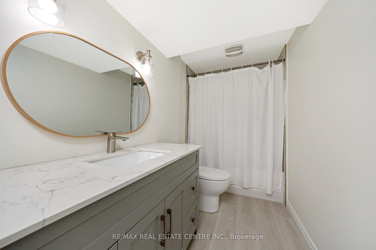
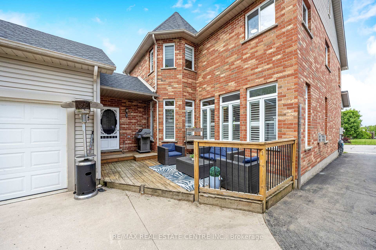
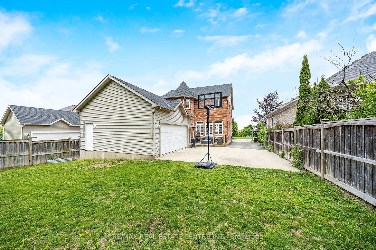
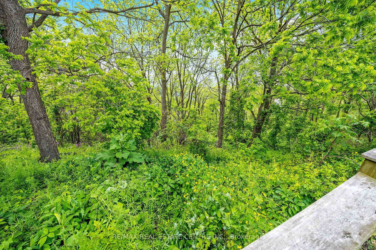








































| Immaculate and one-of-a-kind all brick detached home in the most sought after Upper Ridge community in Rockwood, backing onto protected forested ridge/greenspace. This home has it all! Elegant and modern design with a grand open foyer, combined living and family rooms perfect for large family gatherings. Lots of windows that allow for tons of natural sunlight. 9ft ceilings. Beautiful bright upgraded eat-in gourmet kitchen is a true chefs delight complimented with high-end appliances, brand new quartz countertops, walk-in pantry for ample storage AND a versatile butler's pantry connecting to the formal dining room. Stylish main floor laundry. Garage entry into the home/mudroom for added convenience. Four very generously sized bedrooms, including a luxurious primary with 4pc private ensuite and walk-in closet. Additional three bedrooms provide more than enough space for a growing family. Fully finished spacious basement includes a separate bedroom, a fully renovated 4pc bathroom and offers the perfect multifunctional layout which can be used as an additional family room, recreation area, office/work space, workout area or all four and more. This home definitely has the size for many uses. Set on a premium lot with a serene Backyard which is backing onto protected forested ridge/greenspace, overlooking the Eramosa countryside. Fully fenced for privacy. Designed for both relaxation and entertainment, featuring a cozy deck perfect for bbqs, morning coffee, hangout or relaxing space. Partially detached 2 car garage for ultimate convenience, separation and privacy. Garage is spacious enough to accommodate many uses and hobbies. Nestled on a quiet, sought after family-friendly street. No neighbours behind, just a beautiful natural backdrop which offers privacy and a calm peaceful space rarely found in suburban living. Close to schools, parks, walking trails and all essential amenities. Over 3600 sqft of living space! Freshly painted! Move-in ready! Great home! |
| Price | $1,275,000 |
| Taxes: | $6697.51 |
| Occupancy: | Owner |
| Address: | 237 Ridge Top Cres , Guelph/Eramosa, N0B 2K0, Wellington |
| Directions/Cross Streets: | Hwy 7-Ridge-Jolliffe-Ridge Top |
| Rooms: | 8 |
| Rooms +: | 2 |
| Bedrooms: | 4 |
| Bedrooms +: | 1 |
| Family Room: | T |
| Basement: | Finished |
| Level/Floor | Room | Length(ft) | Width(ft) | Descriptions | |
| Room 1 | Main | Foyer | 20.73 | 7.97 | Ceramic Floor, Open Concept |
| Room 2 | Main | Living Ro | 16.01 | 11.15 | Vinyl Floor, Open Concept, Combined w/Family |
| Room 3 | Main | Family Ro | 16.4 | 16.3 | Vinyl Floor, Open Concept, Combined w/Living |
| Room 4 | Main | Dining Ro | 13.05 | 11.15 | Vinyl Floor, Open Concept, Combined w/Kitchen |
| Room 5 | Main | Kitchen | 14.86 | 10.99 | Ceramic Floor, Quartz Counter, Pantry |
| Room 6 | Main | Breakfast | 11.68 | 7.87 | Ceramic Floor, Open Concept, Combined w/Kitchen |
| Room 7 | Second | Primary B | 19.38 | 13.51 | Vinyl Floor, 4 Pc Ensuite, Walk-In Closet(s) |
| Room 8 | Second | Bedroom 2 | 18.07 | 10.4 | Vinyl Floor, Closet, Large Window |
| Room 9 | Second | Bedroom 3 | 12.89 | 11.05 | Vinyl Floor, Closet, Large Window |
| Room 10 | Second | Bedroom 4 | 11.58 | 10.73 | Vinyl Floor, Closet, Large Window |
| Room 11 | Basement | Recreatio | 31.23 | 26.01 | Hardwood Floor, Open Concept, Pot Lights |
| Room 12 | Basement | Bedroom | 15.81 | 11.12 | Hardwood Floor |
| Washroom Type | No. of Pieces | Level |
| Washroom Type 1 | 2 | Main |
| Washroom Type 2 | 4 | Second |
| Washroom Type 3 | 4 | Basement |
| Washroom Type 4 | 0 | |
| Washroom Type 5 | 0 | |
| Washroom Type 6 | 2 | Main |
| Washroom Type 7 | 4 | Second |
| Washroom Type 8 | 4 | Basement |
| Washroom Type 9 | 0 | |
| Washroom Type 10 | 0 |
| Total Area: | 0.00 |
| Property Type: | Detached |
| Style: | 2-Storey |
| Exterior: | Brick |
| Garage Type: | Attached |
| Drive Parking Spaces: | 4 |
| Pool: | None |
| Approximatly Square Footage: | 2500-3000 |
| Property Features: | Greenbelt/Co, Park |
| CAC Included: | N |
| Water Included: | N |
| Cabel TV Included: | N |
| Common Elements Included: | N |
| Heat Included: | N |
| Parking Included: | N |
| Condo Tax Included: | N |
| Building Insurance Included: | N |
| Fireplace/Stove: | Y |
| Heat Type: | Forced Air |
| Central Air Conditioning: | Central Air |
| Central Vac: | Y |
| Laundry Level: | Syste |
| Ensuite Laundry: | F |
| Sewers: | Sewer |
$
%
Years
This calculator is for demonstration purposes only. Always consult a professional
financial advisor before making personal financial decisions.
| Although the information displayed is believed to be accurate, no warranties or representations are made of any kind. |
| RE/MAX REAL ESTATE CENTRE INC. |
- Listing -1 of 0
|
|

Dir:
51.82ft across
| Virtual Tour | Book Showing | Email a Friend |
Jump To:
At a Glance:
| Type: | Freehold - Detached |
| Area: | Wellington |
| Municipality: | Guelph/Eramosa |
| Neighbourhood: | Rockwood |
| Style: | 2-Storey |
| Lot Size: | x 114.59(Feet) |
| Approximate Age: | |
| Tax: | $6,697.51 |
| Maintenance Fee: | $0 |
| Beds: | 4+1 |
| Baths: | 4 |
| Garage: | 0 |
| Fireplace: | Y |
| Air Conditioning: | |
| Pool: | None |
Locatin Map:
Payment Calculator:

Contact Info
SOLTANIAN REAL ESTATE
Brokerage sharon@soltanianrealestate.com SOLTANIAN REAL ESTATE, Brokerage Independently owned and operated. 175 Willowdale Avenue #100, Toronto, Ontario M2N 4Y9 Office: 416-901-8881Fax: 416-901-9881Cell: 416-901-9881Office LocationFind us on map
Listing added to your favorite list
Looking for resale homes?

By agreeing to Terms of Use, you will have ability to search up to 303044 listings and access to richer information than found on REALTOR.ca through my website.

