$2,075,000
Available - For Sale
Listing ID: X12080495
87 Sir James Cour , Middlesex Centre, N0M 1C0, Middlesex
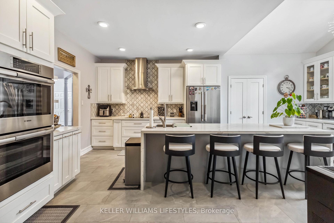
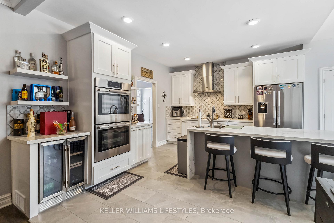
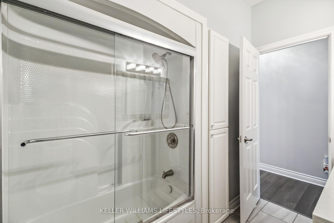
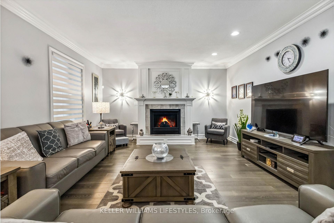
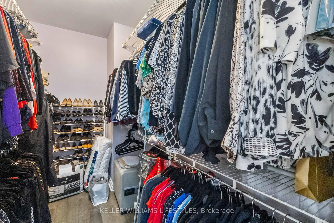
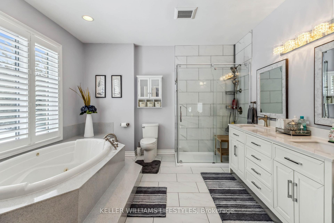
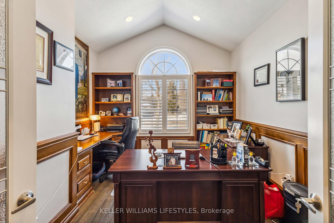
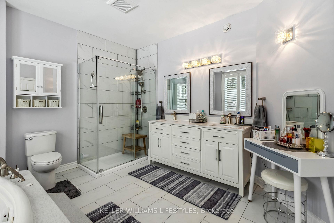
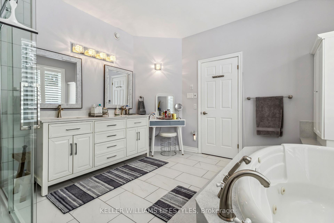
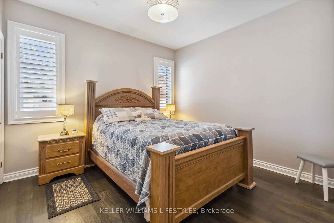
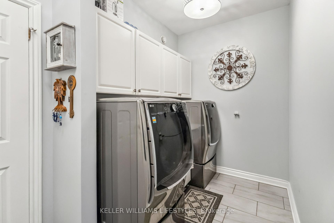
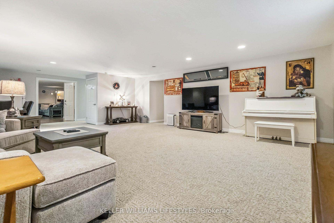

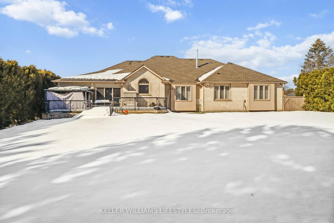
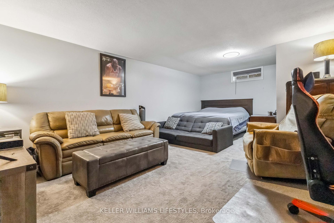
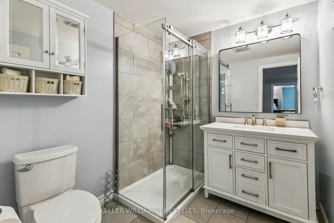
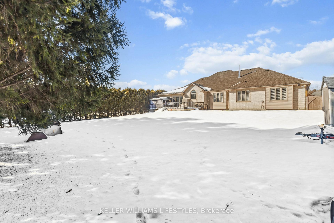
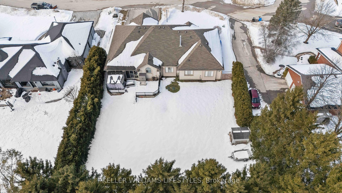
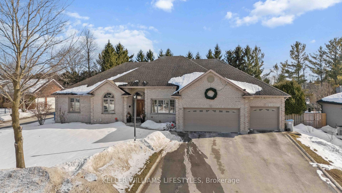
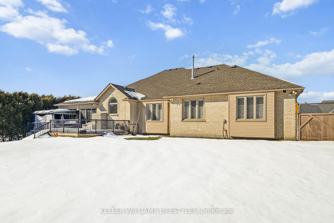
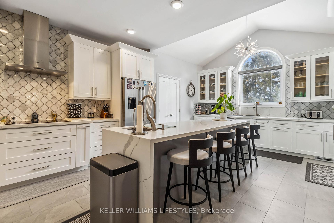
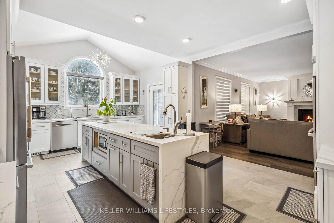
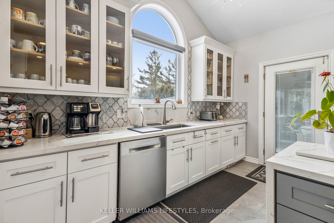
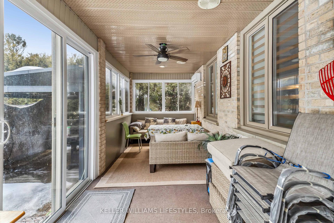
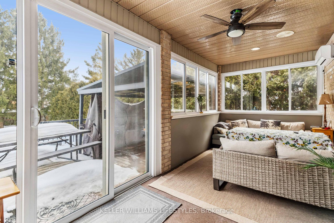
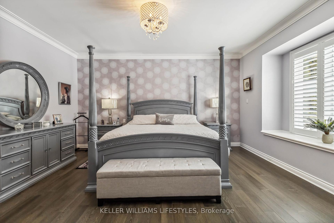
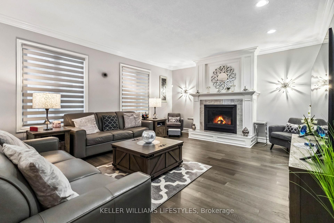
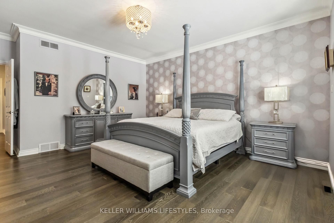
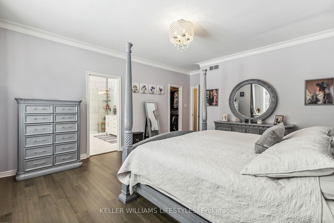
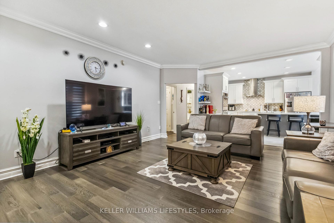

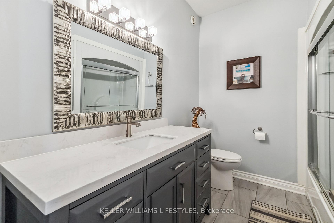
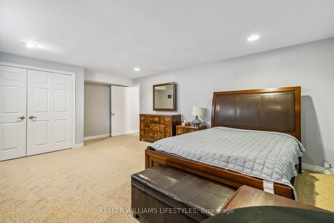
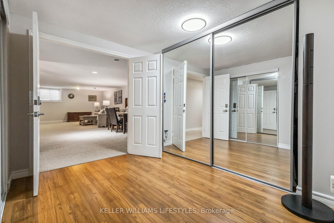
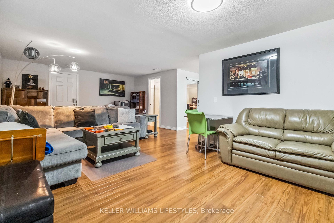
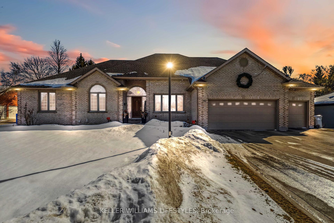
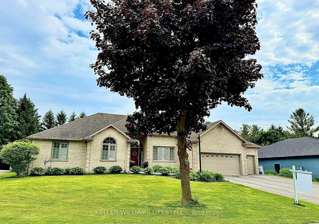
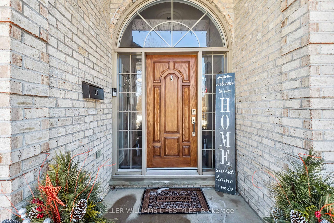
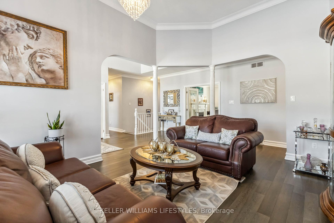
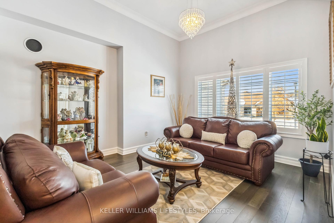
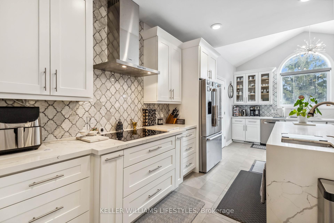
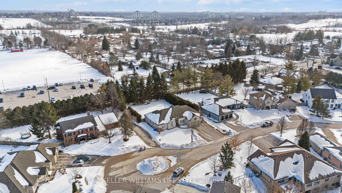
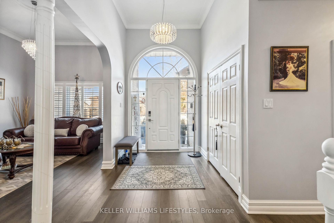
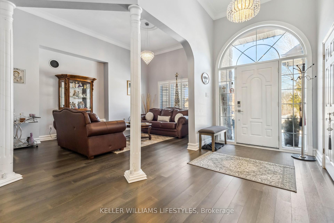
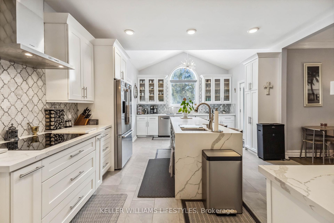

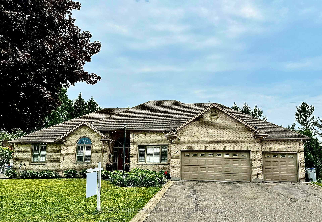
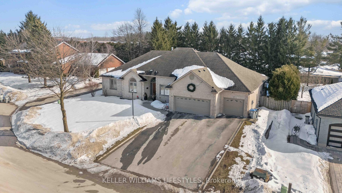
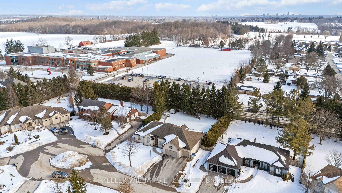
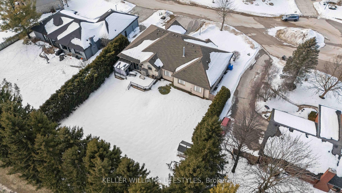
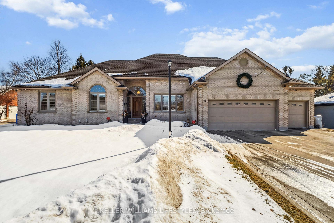



















































| Welcome to St. Johns Estates, an exclusive and highly sought-after enclave in Arva, where luxury and tranquility meet. This exceptional 4-bedroom, 5-bathroom bungalow offers over 5,000 sqft. of beautifully updated living space on a private, pool-sized lot in a quiet cul-de-sac. Just steps from Medway High School, one of the city's top-ranked schools. Thoughtfully renovated in 2020, this home features new flooring, carpeting, fireplaces, California shutters, light fixtures, a complete kitchen renovation with high-end appliances, modernized bathrooms, a full repaint, and updated main-floor windows. The main level offers an office, 3 bedrooms, 2.5 baths, a dedicated dining room, two living rooms and a stunning four-season sunroom which is heated and cooled for year-round enjoyment. The finished lower level includes ample storage, a large recreation room, great room, an additional bedroom, 2 full baths, an exercise room, and direct access from the oversized 3-car garage, offering excellent versatility. Additional features include a 6-car driveway, 200A electrical service, and a brand-new air conditioner (2024). Homes in this prestigious, generational neighbourhood rarely become available don't miss this opportunity. Book your private showing today! |
| Price | $2,075,000 |
| Taxes: | $8416.00 |
| Occupancy: | Owner |
| Address: | 87 Sir James Cour , Middlesex Centre, N0M 1C0, Middlesex |
| Directions/Cross Streets: | Richmond Street & Medway Road |
| Rooms: | 14 |
| Rooms +: | 7 |
| Bedrooms: | 3 |
| Bedrooms +: | 1 |
| Family Room: | T |
| Basement: | Finished |
| Level/Floor | Room | Length(ft) | Width(ft) | Descriptions | |
| Room 1 | Main | Foyer | 8.2 | 6.76 | |
| Room 2 | Main | Primary B | 15.65 | 14.4 | 5 Pc Ensuite, Walk-In Closet(s) |
| Room 3 | Main | Bedroom | 11.48 | 10.69 | |
| Room 4 | Main | Study | 12.6 | 10.73 | |
| Room 5 | Main | Dining Ro | 18.07 | 9.84 | |
| Room 6 | 12.27 | Gas Fireplace, French Doors | |||
| Room 7 | Main | Living Ro | 16.86 | 11.55 | |
| Room 8 | Main | Kitchen | 20.93 | 14.04 | B/I Appliances, B/I Appliances, Centre Island |
| Room 9 | Main | Sunroom | 20.04 | 8.56 | |
| Room 10 | Main | Family Ro | 20.6 | 15.19 | |
| Room 11 | Main | Laundry | 12.5 | 6.56 | |
| Room 12 | Lower | Recreatio | 31.19 | 20.73 | 3 Pc Bath |
| Room 13 | Lower | Bedroom 4 | 20.11 | 13.68 | |
| Room 14 | Lower | Utility R | 12.43 | 11.38 | |
| Room 15 | Lower | Great Roo | 23.65 | 23.45 | B/I Closet, 3 Pc Bath |
| Washroom Type | No. of Pieces | Level |
| Washroom Type 1 | 2 | Main |
| Washroom Type 2 | 3 | Main |
| Washroom Type 3 | 5 | Main |
| Washroom Type 4 | 3 | Lower |
| Washroom Type 5 | 3 | Lower |
| Washroom Type 6 | 2 | Main |
| Washroom Type 7 | 3 | Main |
| Washroom Type 8 | 5 | Main |
| Washroom Type 9 | 3 | Lower |
| Washroom Type 10 | 3 | Lower |
| Total Area: | 0.00 |
| Property Type: | Detached |
| Style: | Bungalow |
| Exterior: | Brick |
| Garage Type: | Built-In |
| (Parking/)Drive: | Private Tr |
| Drive Parking Spaces: | 6 |
| Park #1 | |
| Parking Type: | Private Tr |
| Park #2 | |
| Parking Type: | Private Tr |
| Pool: | None |
| Approximatly Square Footage: | 2500-3000 |
| Property Features: | School |
| CAC Included: | N |
| Water Included: | N |
| Cabel TV Included: | N |
| Common Elements Included: | N |
| Heat Included: | N |
| Parking Included: | N |
| Condo Tax Included: | N |
| Building Insurance Included: | N |
| Fireplace/Stove: | Y |
| Heat Type: | Forced Air |
| Central Air Conditioning: | Central Air |
| Central Vac: | N |
| Laundry Level: | Syste |
| Ensuite Laundry: | F |
| Sewers: | Septic |
$
%
Years
This calculator is for demonstration purposes only. Always consult a professional
financial advisor before making personal financial decisions.
| Although the information displayed is believed to be accurate, no warranties or representations are made of any kind. |
| KELLER WILLIAMS LIFESTYLES |
- Listing -1 of 0
|
|

Dir:
416-901-9881
Bus:
416-901-8881
Fax:
416-901-9881
| Virtual Tour | Book Showing | Email a Friend |
Jump To:
At a Glance:
| Type: | Freehold - Detached |
| Area: | Middlesex |
| Municipality: | Middlesex Centre |
| Neighbourhood: | Arva |
| Style: | Bungalow |
| Lot Size: | x 159.90(Feet) |
| Approximate Age: | |
| Tax: | $8,416 |
| Maintenance Fee: | $0 |
| Beds: | 3+1 |
| Baths: | 5 |
| Garage: | 0 |
| Fireplace: | Y |
| Air Conditioning: | |
| Pool: | None |
Locatin Map:
Payment Calculator:

Contact Info
SOLTANIAN REAL ESTATE
Brokerage sharon@soltanianrealestate.com SOLTANIAN REAL ESTATE, Brokerage Independently owned and operated. 175 Willowdale Avenue #100, Toronto, Ontario M2N 4Y9 Office: 416-901-8881Fax: 416-901-9881Cell: 416-901-9881Office LocationFind us on map
Listing added to your favorite list
Looking for resale homes?

By agreeing to Terms of Use, you will have ability to search up to 303044 listings and access to richer information than found on REALTOR.ca through my website.

