$750,000
Available - For Sale
Listing ID: X12216850
124 Surrey Stre East , Guelph, N1H 3P9, Wellington
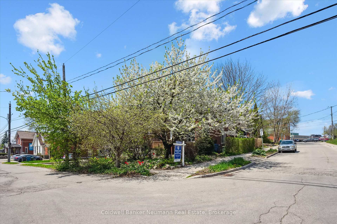
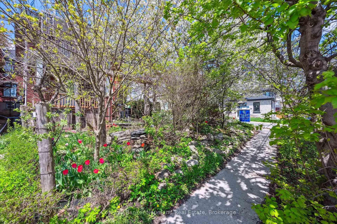
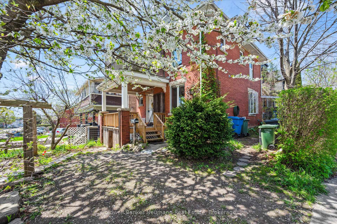
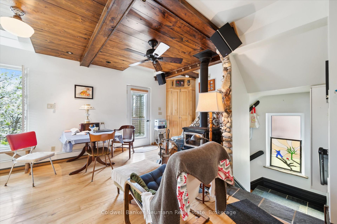
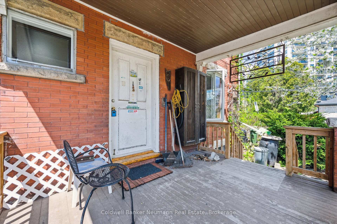
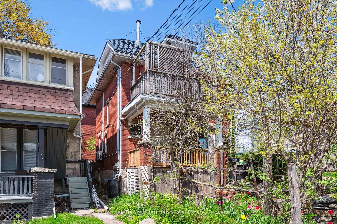
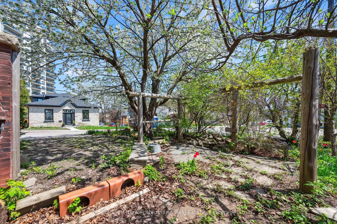
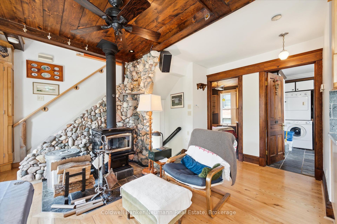
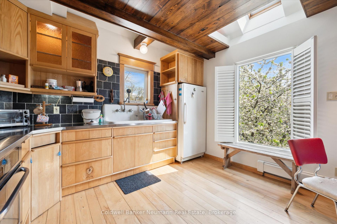
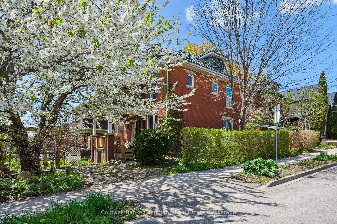
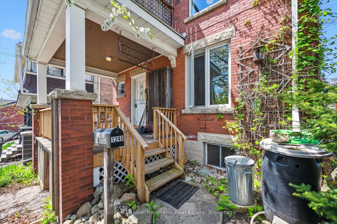
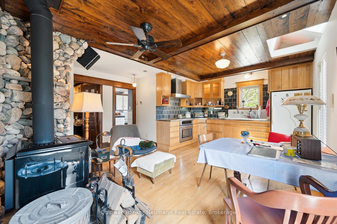
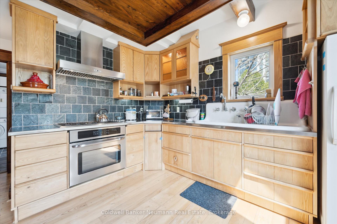
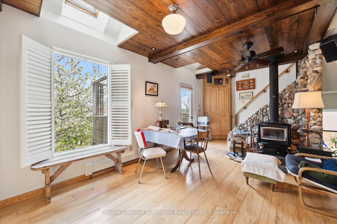
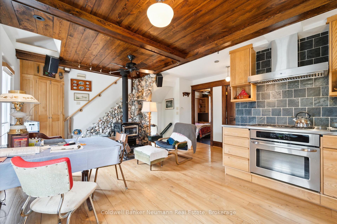
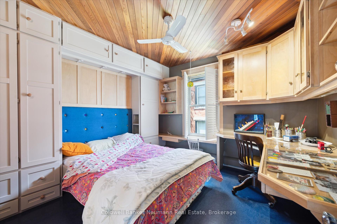
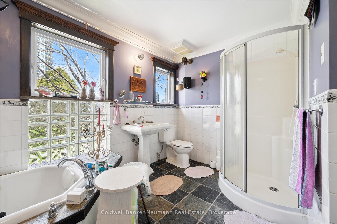
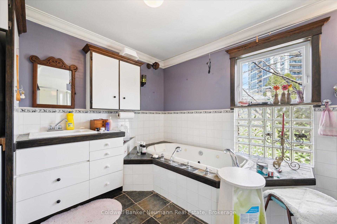
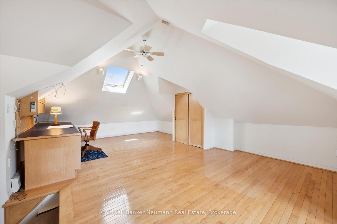
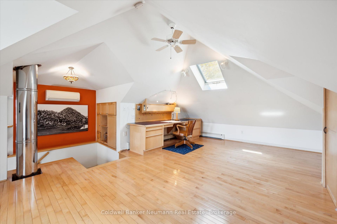
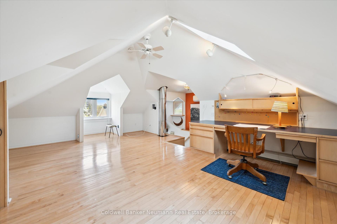
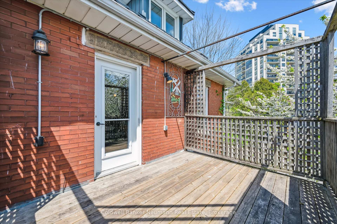
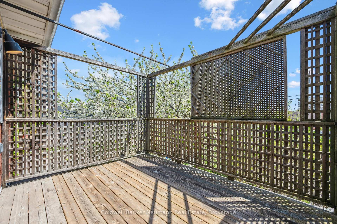
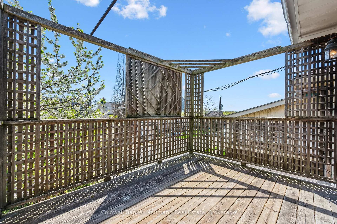
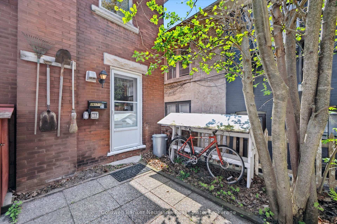
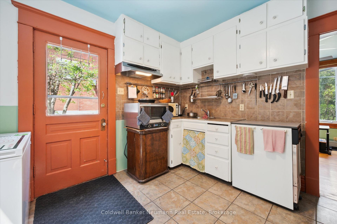
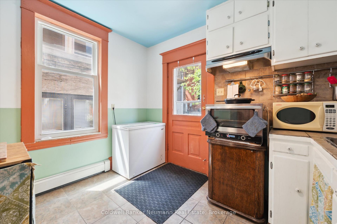
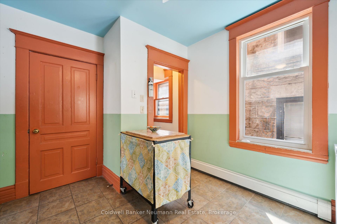
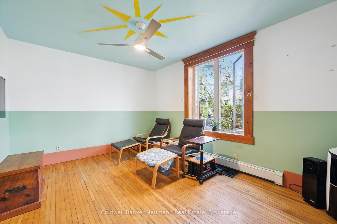
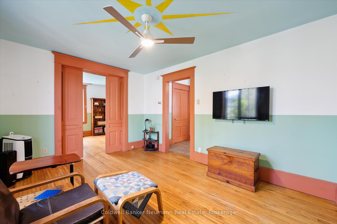
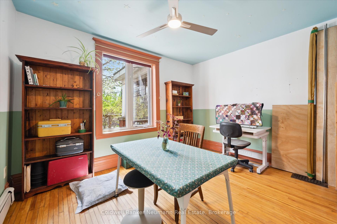
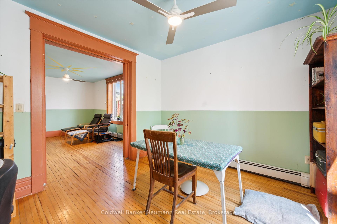
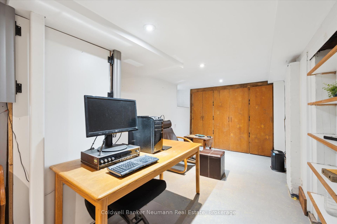
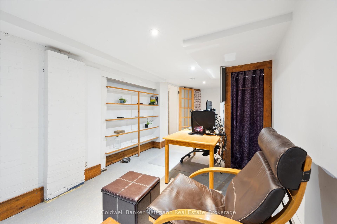
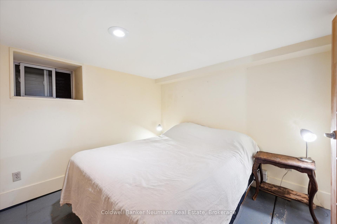
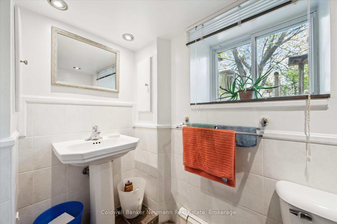
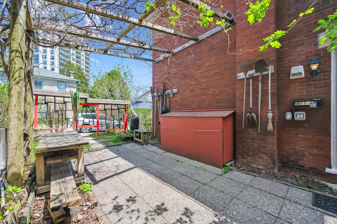
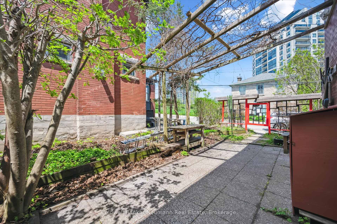
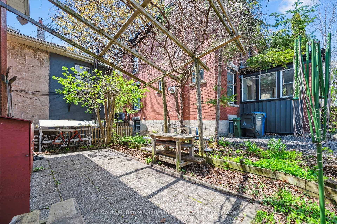
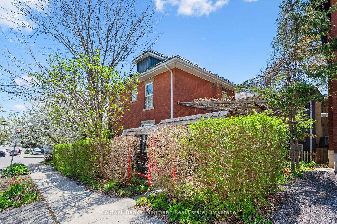
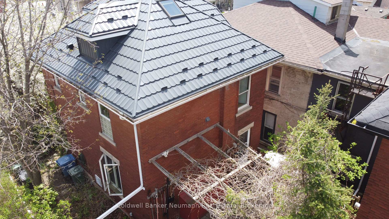
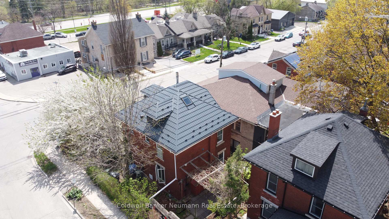










































| Charming downtown Guelph duplex with endless potential. Discover 124 Surrey Street East a legal duplex brimming with historic charm, modern comfort, and exceptional flexibility. Situated in the heart of downtown Guelph, this unique property is just steps from boutique shopping, acclaimed restaurants, picturesque parks, and convenient transit, making it an ideal opportunity for both homeowners and investors.The upper unit is light-filled and thoughtfully designed, offering an open-concept living space that connects the kitchen, dining, and living areas. Step out onto the private upper deck the perfect spot to enjoy a morning coffee or relax under the stars. A spacious bedroom, large 5-piece bathroom, and versatile loft space provide ample room for work, rest, or a luxurious primary suite setup. This unit also includes one dedicated parking spot and access to a shared garden escape.On the main and lower levels, the second unit features a timeless floorplan with distinct living, dining, and kitchen areas. The lower level adds further functionality with a bedroom, full bathroom, and a bonus living area suited for guests, hobbies, or a home office. This unit also enjoys private laundry and a secluded courtyard with the potential to be converted into a second parking space. Notable upgrades include a brand new Superior steel roof and efficient radiant heating throughout. With one existing parking space, possible room for a second, and available street parking, convenience is key. Whether you're looking to offset your mortgage, accommodate extended family, or grow your investment portfolio, 124 Surrey Street East is a rare opportunity in one of Guelphs most walkable and desirable neighbourhoods. |
| Price | $750,000 |
| Taxes: | $4777.00 |
| Occupancy: | Owner |
| Address: | 124 Surrey Stre East , Guelph, N1H 3P9, Wellington |
| Directions/Cross Streets: | Neeve Street |
| Rooms: | 8 |
| Rooms +: | 3 |
| Bedrooms: | 2 |
| Bedrooms +: | 1 |
| Family Room: | F |
| Basement: | Finished |
| Level/Floor | Room | Length(ft) | Width(ft) | Descriptions | |
| Room 1 | Main | Kitchen | 10.89 | 12.4 | |
| Room 2 | Main | Dining Ro | 10.89 | 14.07 | |
| Room 3 | Main | Living Ro | 12.69 | 10.1 | |
| Room 4 | Second | Bedroom | 10.07 | 12.6 | |
| Room 5 | Second | Bathroom | 10.1 | 14.07 | 5 Pc Bath |
| Room 6 | Second | Kitchen | 7.08 | 11.97 | |
| Room 7 | Second | Dining Ro | 10.5 | 10.2 | |
| Room 8 | Third | Bedroom | 16.2 | 23.29 | |
| Room 9 | Basement | Recreatio | 8.99 | 22.27 | |
| Room 10 | Basement | Bedroom | 9.28 | 9.58 | |
| Room 11 | Basement | Bathroom | 10.79 | 8.5 | 3 Pc Bath |
| Washroom Type | No. of Pieces | Level |
| Washroom Type 1 | 5 | Second |
| Washroom Type 2 | 3 | Lower |
| Washroom Type 3 | 0 | |
| Washroom Type 4 | 0 | |
| Washroom Type 5 | 0 | |
| Washroom Type 6 | 5 | Second |
| Washroom Type 7 | 3 | Lower |
| Washroom Type 8 | 0 | |
| Washroom Type 9 | 0 | |
| Washroom Type 10 | 0 |
| Total Area: | 0.00 |
| Property Type: | Duplex |
| Style: | 2-Storey |
| Exterior: | Brick |
| Garage Type: | None |
| (Parking/)Drive: | Private |
| Drive Parking Spaces: | 1 |
| Park #1 | |
| Parking Type: | Private |
| Park #2 | |
| Parking Type: | Private |
| Pool: | None |
| Approximatly Square Footage: | 1500-2000 |
| CAC Included: | N |
| Water Included: | N |
| Cabel TV Included: | N |
| Common Elements Included: | N |
| Heat Included: | N |
| Parking Included: | N |
| Condo Tax Included: | N |
| Building Insurance Included: | N |
| Fireplace/Stove: | Y |
| Heat Type: | Radiant |
| Central Air Conditioning: | Wall Unit(s |
| Central Vac: | N |
| Laundry Level: | Syste |
| Ensuite Laundry: | F |
| Sewers: | Sewer |
$
%
Years
This calculator is for demonstration purposes only. Always consult a professional
financial advisor before making personal financial decisions.
| Although the information displayed is believed to be accurate, no warranties or representations are made of any kind. |
| Coldwell Banker Neumann Real Estate |
- Listing -1 of 0
|
|

Dir:
416-901-9881
Bus:
416-901-8881
Fax:
416-901-9881
| Virtual Tour | Book Showing | Email a Friend |
Jump To:
At a Glance:
| Type: | Freehold - Duplex |
| Area: | Wellington |
| Municipality: | Guelph |
| Neighbourhood: | Downtown |
| Style: | 2-Storey |
| Lot Size: | x 73.00(Feet) |
| Approximate Age: | |
| Tax: | $4,777 |
| Maintenance Fee: | $0 |
| Beds: | 2+1 |
| Baths: | 2 |
| Garage: | 0 |
| Fireplace: | Y |
| Air Conditioning: | |
| Pool: | None |
Locatin Map:
Payment Calculator:

Contact Info
SOLTANIAN REAL ESTATE
Brokerage sharon@soltanianrealestate.com SOLTANIAN REAL ESTATE, Brokerage Independently owned and operated. 175 Willowdale Avenue #100, Toronto, Ontario M2N 4Y9 Office: 416-901-8881Fax: 416-901-9881Cell: 416-901-9881Office LocationFind us on map
Listing added to your favorite list
Looking for resale homes?

By agreeing to Terms of Use, you will have ability to search up to 303044 listings and access to richer information than found on REALTOR.ca through my website.

