$898,800
Available - For Sale
Listing ID: E12215785
1406 Colmar Aven , Pickering, L1W 1C3, Durham
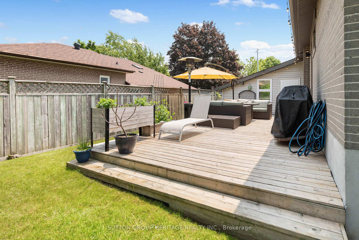
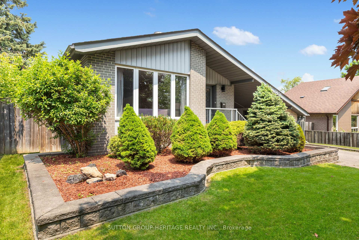
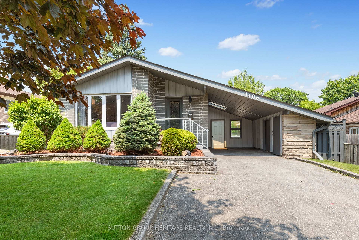
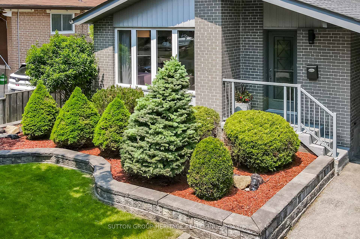
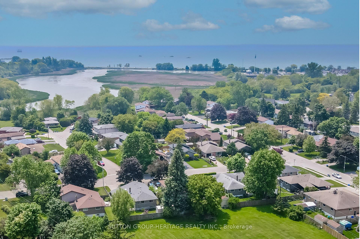
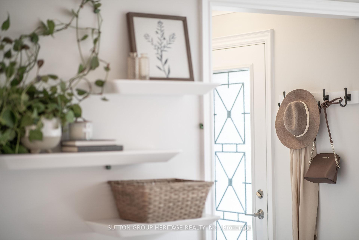
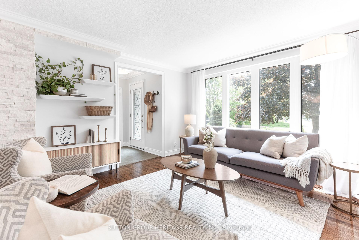
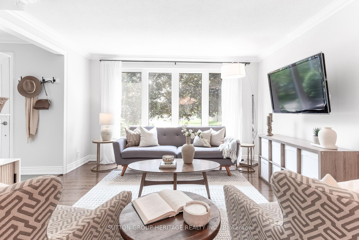
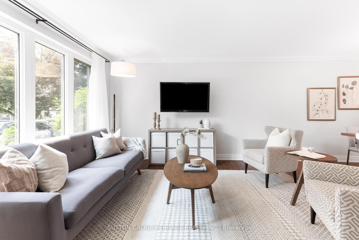
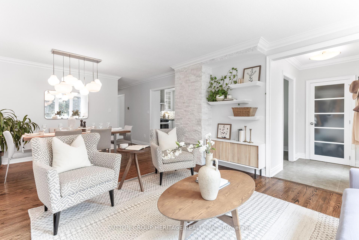
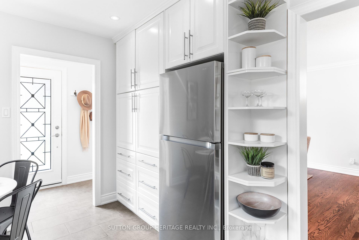
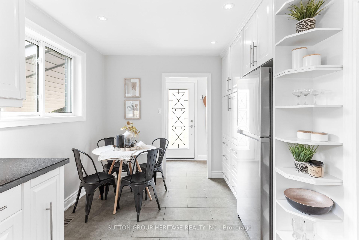
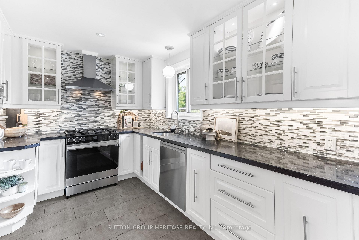
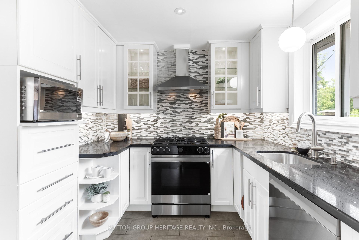
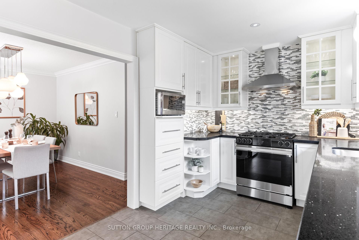

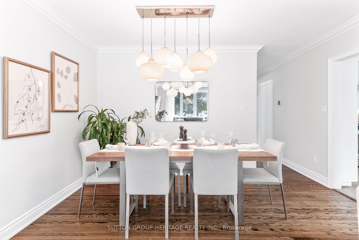
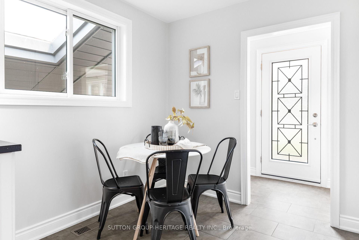
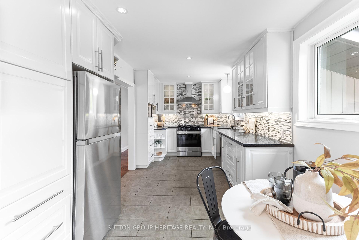

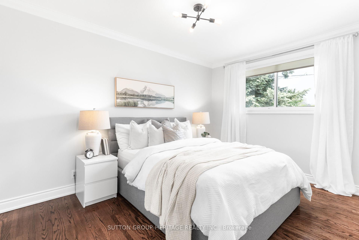
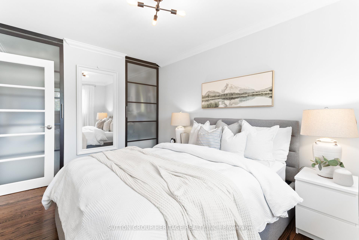
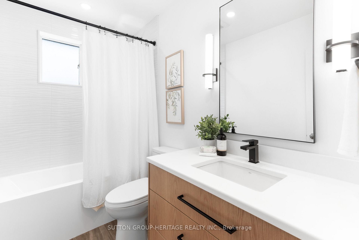
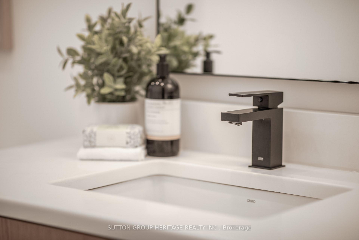
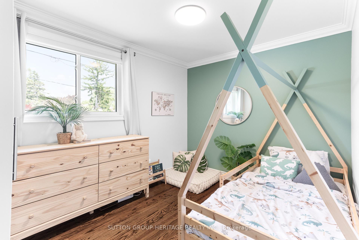
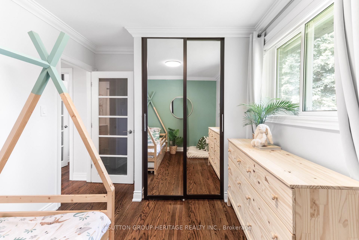
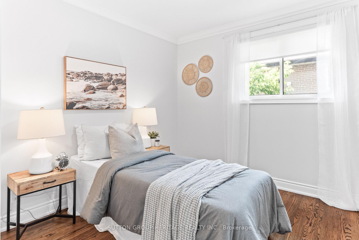
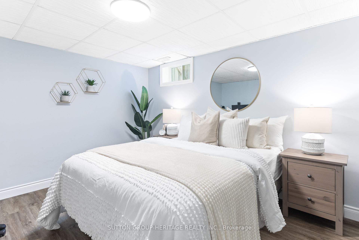
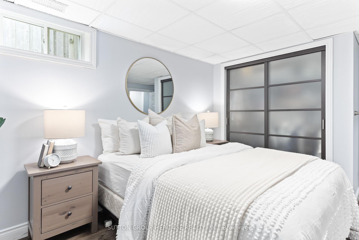
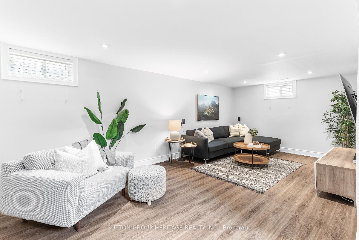
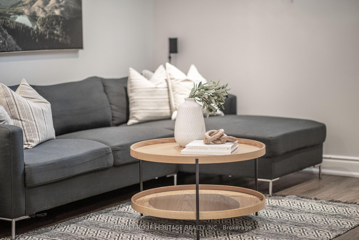
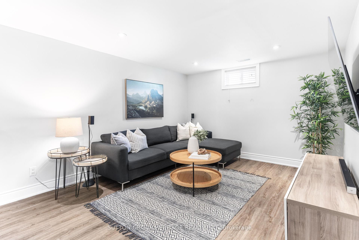
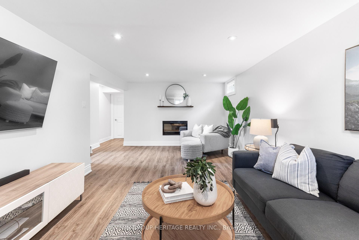
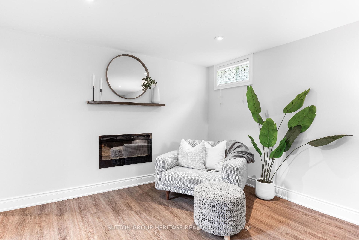
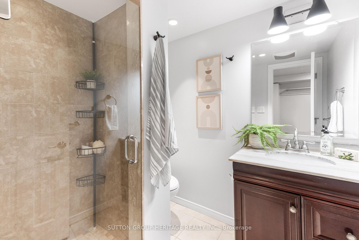

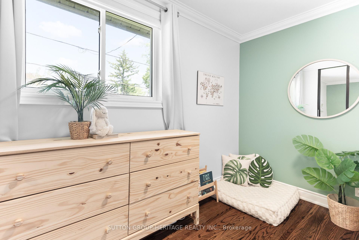
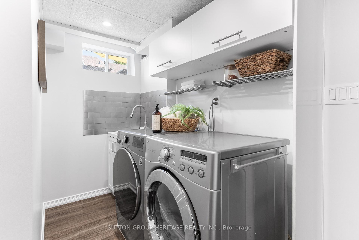
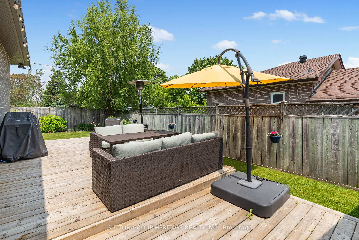

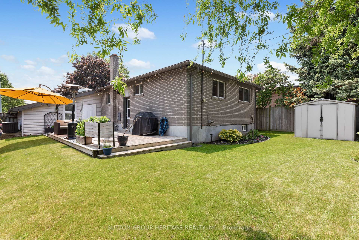
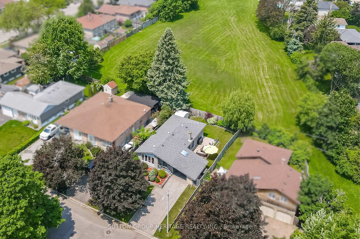

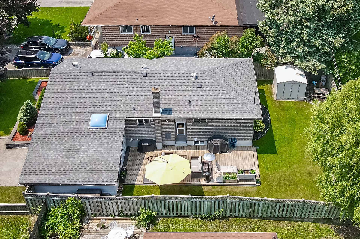
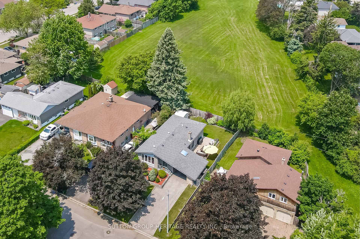













































| Welcome to this beautifully maintained 3+1 bedroom, 2-bath bungalow nestled in the sought after Bay Ridges community. Backing onto private green space with no neighbours behind. This home is perfect for nature lovers and offers access to scenic waterfront trails, all within walking distance to Frenchman's Bay Marina and Beachfront Park. You'll be greeted by stunning open concept living and dining area is filled with natural light from the south facing front window. Timeless hardwood flooring and crown moulding throughout the main level. Stunning modern light fixtures create an inviting space for everyday living and entertaining. The spacious eat-in kitchen is a standout with quartz countertops, gas stove and built-in pantry with ample storage. All stainless steel kitchen appliances replaced in the fall of 2024. Three generously sized bedrooms and a beautifully renovated 4 piece bathroom complete the main floor. Downstairs, the large family room boasts vinyl plank flooring, pot lights and a cozy atmosphere, complemented by a spacious fourth bedroom. Stylish additional bathroom with heated floors, and in-law potential with convenient side door access. The exterior is just as impressive with a beautiful private deck, gas line for BBQ, and a backyard oasis with direct access to the green space behind. This home is ideal for commuters, just a 5-minute drive to the Pickering GO Station, providing easy and efficient access to downtown Toronto. The property also features a private driveway with parking for up to four vehicles and a single carport already wired for electric vehicle charging. This well-cared-for home blends comfort, style, and functionality in a prime lakeside location, an ideal opportunity you won't want to miss. |
| Price | $898,800 |
| Taxes: | $6093.37 |
| Assessment Year: | 2024 |
| Occupancy: | Owner |
| Address: | 1406 Colmar Aven , Pickering, L1W 1C3, Durham |
| Directions/Cross Streets: | LIverpool to Annland |
| Rooms: | 6 |
| Rooms +: | 2 |
| Bedrooms: | 3 |
| Bedrooms +: | 1 |
| Family Room: | F |
| Basement: | Finished, Separate Ent |
| Level/Floor | Room | Length(ft) | Width(ft) | Descriptions | |
| Room 1 | Main | Living Ro | 13.32 | 13.25 | Hardwood Floor, Crown Moulding, Overlooks Frontyard |
| Room 2 | Main | Dining Ro | 9.05 | 13.25 | Hardwood Floor, Crown Moulding, Open Concept |
| Room 3 | Main | Kitchen | 18.99 | 9.09 | Ceramic Floor, Breakfast Area, Quartz Counter |
| Room 4 | Main | Primary B | 9.91 | 13.38 | Hardwood Floor, Crown Moulding, Overlooks Backyard |
| Room 5 | Main | Bedroom 2 | 11.45 | 8.95 | Hardwood Floor, Crown Moulding, Overlooks Backyard |
| Room 6 | Main | Bedroom 3 | 9.97 | 9.28 | Hardwood Floor, Crown Moulding, Closet |
| Room 7 | Basement | Recreatio | 20.34 | 11.15 | Pot Lights, Vinyl Floor, Electric Fireplace |
| Room 8 | Basement | Bedroom 4 | 14.4 | 11.09 | Closet, Vinyl Floor, Window |
| Washroom Type | No. of Pieces | Level |
| Washroom Type 1 | 4 | Main |
| Washroom Type 2 | 3 | Basement |
| Washroom Type 3 | 0 | |
| Washroom Type 4 | 0 | |
| Washroom Type 5 | 0 | |
| Washroom Type 6 | 4 | Main |
| Washroom Type 7 | 3 | Basement |
| Washroom Type 8 | 0 | |
| Washroom Type 9 | 0 | |
| Washroom Type 10 | 0 |
| Total Area: | 0.00 |
| Property Type: | Detached |
| Style: | Bungalow |
| Exterior: | Brick |
| Garage Type: | Carport |
| (Parking/)Drive: | Private |
| Drive Parking Spaces: | 4 |
| Park #1 | |
| Parking Type: | Private |
| Park #2 | |
| Parking Type: | Private |
| Pool: | None |
| Approximatly Square Footage: | 700-1100 |
| Property Features: | Beach, Electric Car Charg |
| CAC Included: | N |
| Water Included: | N |
| Cabel TV Included: | N |
| Common Elements Included: | N |
| Heat Included: | N |
| Parking Included: | N |
| Condo Tax Included: | N |
| Building Insurance Included: | N |
| Fireplace/Stove: | Y |
| Heat Type: | Forced Air |
| Central Air Conditioning: | Central Air |
| Central Vac: | N |
| Laundry Level: | Syste |
| Ensuite Laundry: | F |
| Sewers: | Sewer |
$
%
Years
This calculator is for demonstration purposes only. Always consult a professional
financial advisor before making personal financial decisions.
| Although the information displayed is believed to be accurate, no warranties or representations are made of any kind. |
| SUTTON GROUP-HERITAGE REALTY INC. |
- Listing -1 of 0
|
|

Dir:
416-901-9881
Bus:
416-901-8881
Fax:
416-901-9881
| Virtual Tour | Book Showing | Email a Friend |
Jump To:
At a Glance:
| Type: | Freehold - Detached |
| Area: | Durham |
| Municipality: | Pickering |
| Neighbourhood: | Bay Ridges |
| Style: | Bungalow |
| Lot Size: | x 100.00(Feet) |
| Approximate Age: | |
| Tax: | $6,093.37 |
| Maintenance Fee: | $0 |
| Beds: | 3+1 |
| Baths: | 2 |
| Garage: | 0 |
| Fireplace: | Y |
| Air Conditioning: | |
| Pool: | None |
Locatin Map:
Payment Calculator:

Contact Info
SOLTANIAN REAL ESTATE
Brokerage sharon@soltanianrealestate.com SOLTANIAN REAL ESTATE, Brokerage Independently owned and operated. 175 Willowdale Avenue #100, Toronto, Ontario M2N 4Y9 Office: 416-901-8881Fax: 416-901-9881Cell: 416-901-9881Office LocationFind us on map
Listing added to your favorite list
Looking for resale homes?

By agreeing to Terms of Use, you will have ability to search up to 303044 listings and access to richer information than found on REALTOR.ca through my website.

