$1,049,000
Available - For Sale
Listing ID: X12177532
1071 Pine Path Lane , North Frontenac, K0H 1J0, Frontenac
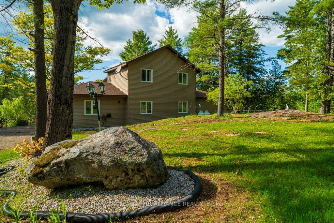

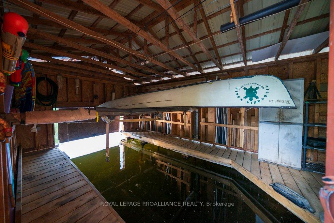
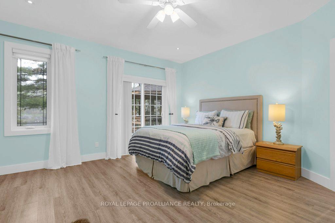
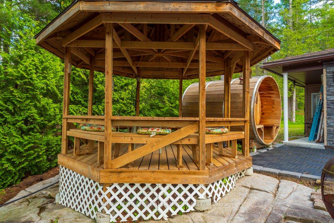
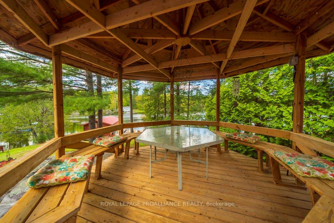
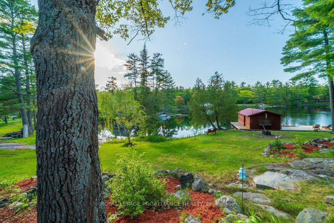
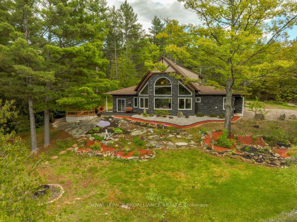
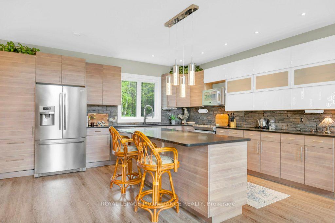
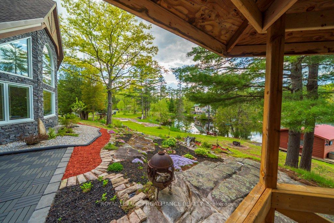
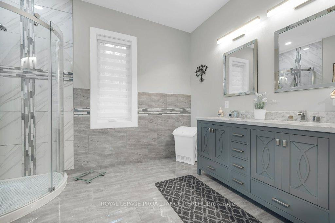
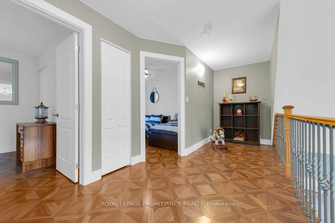
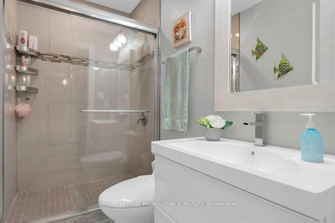
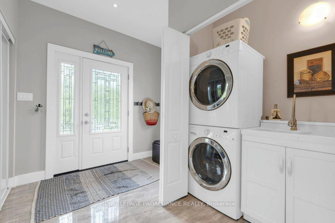
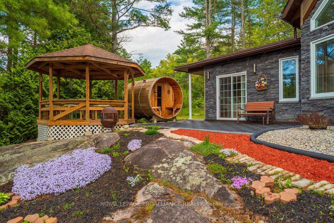
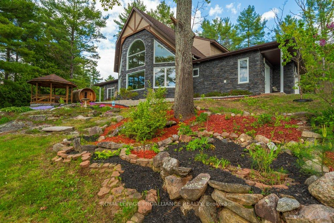
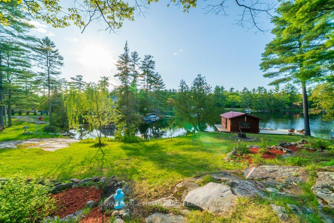
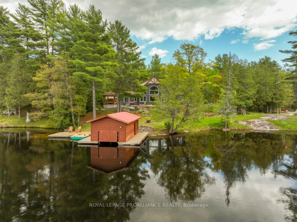
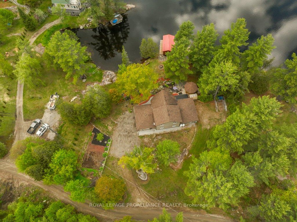
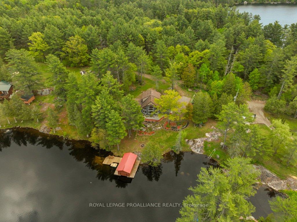
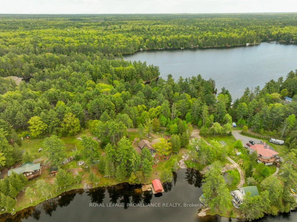
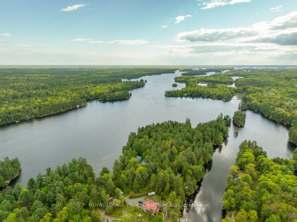
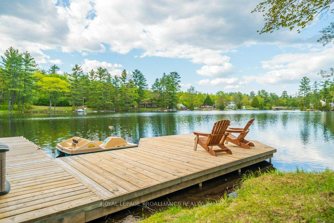
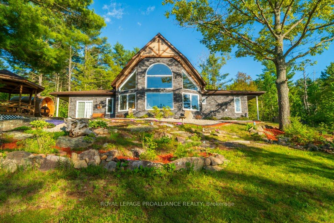
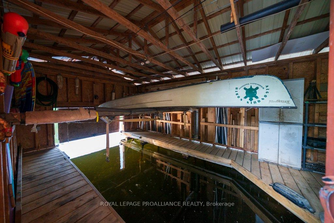
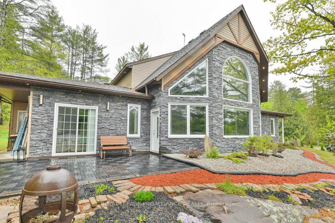
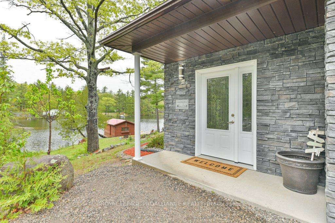
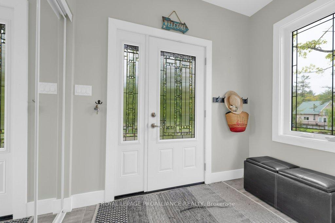
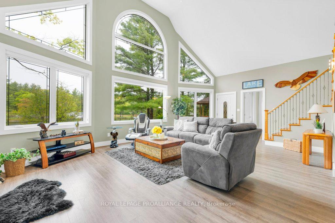

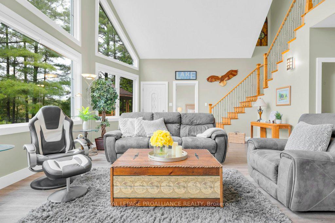
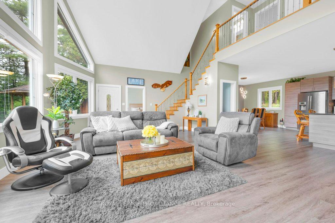

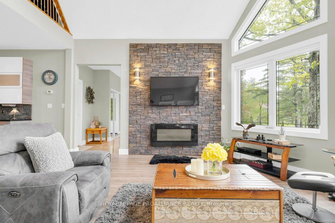
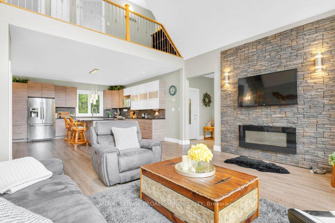
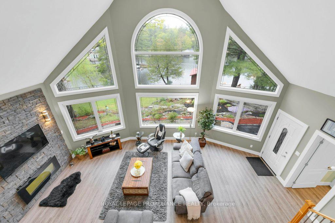
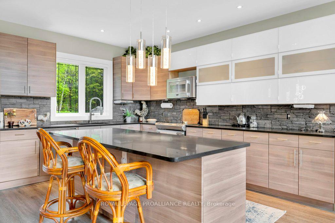
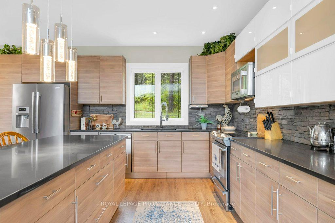

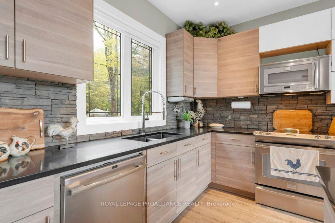
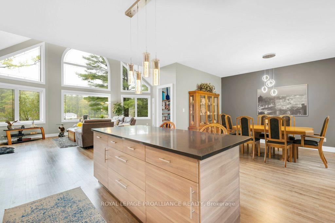
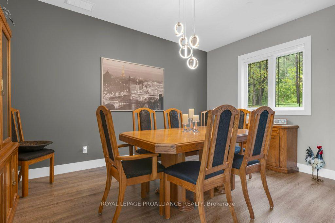
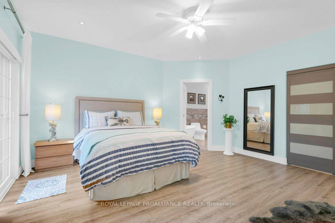
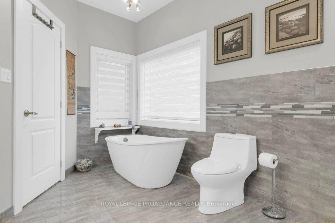
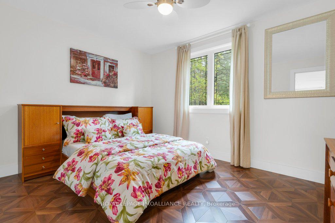
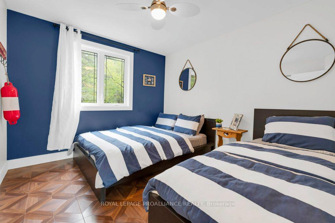
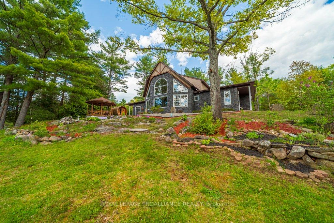
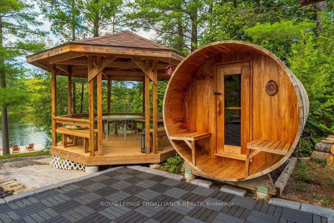
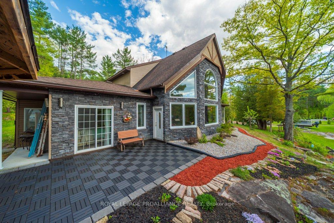
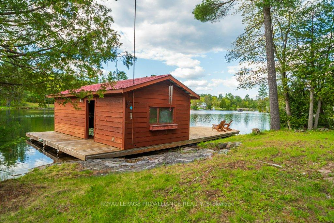
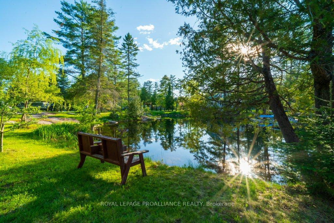
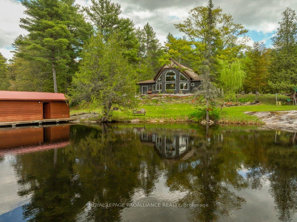

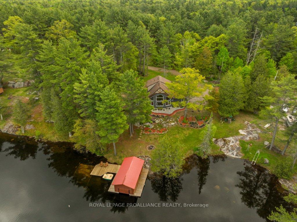
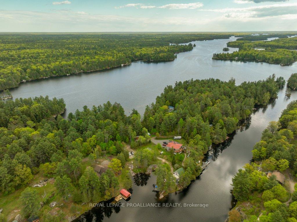
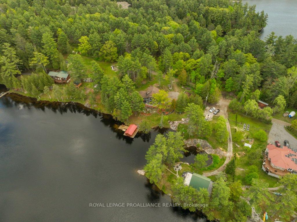
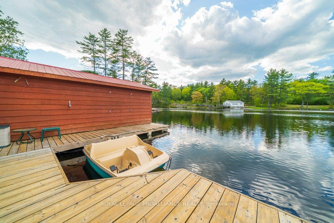
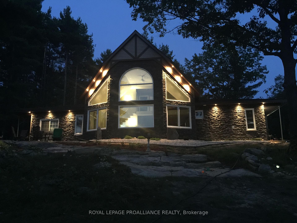
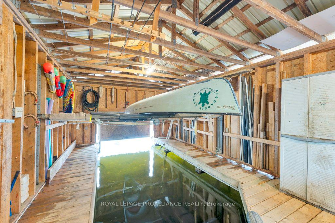



























































| Discover the ultimate lakeside lifestyle at this stunning executive waterfront residence on Big Gull Lake! This custom-built home, spanning an impressive 2,098 sqft features a great room with 19ft ceiling and panoramic views of the landscaped gardens and waterfront, a well-appointed kitchen design with centre island and pantry; a separate dining room; and 3 spacious bedrooms and 2.5 luxurious bathrooms, all nestled on a beautifully landscaped 1.2 acre lot with an incredible 149ft of private waterfront.The interior design lends itself to large family gatherings or intimate cozy corners, with enough space to enjoy games night by the fireplace, reading in the loft sitting room or gazing out the windows to watch the migrating birds pass by. A special corner will be claimed by each for their private space, the interior layout and the laminate flooring lends itself to easy maintenance with kids in and out of the water, dogs swimming, rolling and the shaking inside as they run to you with glee! As the seasons change with heated floors throughout the expansive floor plan, no one will worry about those colder days, staying indoors and snuggling by the fire.The property has been well thought out and affords excellent outdoor experiences, on the lakeside deck with a gazebo, a boathouse and dock with plenty of space to accommodate the whole family for swimming adventures, boating, a waterfront fire pit for marshmallow roasts or dark sky night star gazing evenings, possibly followed by a sauna and a late-night dip in the lake, the opportunities are endless for your new family cottage traditions.Big Gull Lake provides excellent boating, swimming, abundant fishing opportunities for pickerel, pike, and bass, all opportunities right at your doorstep. Come explore our 18km long lake (with 80% Crown land), plenty of coves, nooks & crannies, and pine covered Canadian shield islands to explore, with the ultimate treat of ice cream cones at either of our two marinas. |
| Price | $1,049,000 |
| Taxes: | $5540.00 |
| Occupancy: | Owner |
| Address: | 1071 Pine Path Lane , North Frontenac, K0H 1J0, Frontenac |
| Acreage: | .50-1.99 |
| Directions/Cross Streets: | Ardoch Road & Pine Path |
| Rooms: | 12 |
| Bedrooms: | 3 |
| Bedrooms +: | 0 |
| Family Room: | F |
| Basement: | None |
| Level/Floor | Room | Length(ft) | Width(ft) | Descriptions | |
| Room 1 | Main | Foyer | 10.3 | 15.48 | W/O To Garage, Double Closet, Heated Floor |
| Room 2 | Main | Great Roo | 20.27 | 24.86 | Cathedral Ceiling(s), Fireplace, W/O To Deck |
| Room 3 | Main | Kitchen | 14.17 | 14.92 | Centre Island, B/I Appliances, Pantry |
| Room 4 | Main | Dining Ro | 17.45 | 9.97 | Heated Floor, Separate Room |
| Room 5 | Main | Powder Ro | 15.58 | 15.35 | 2 Pc Bath, Heated Floor |
| Room 6 | Main | Primary B | 15.58 | 15.35 | Walk-In Closet(s), W/O To Deck, Electric Fireplace |
| Room 7 | Main | Bathroom | 13.78 | 10.59 | 5 Pc Ensuite, Heated Floor |
| Room 8 | Second | Other | 8.66 | 8.17 | Walk-In Closet(s), Heated Floor |
| Room 9 | Second | Sitting | 6.56 | 9.94 | Overlooks Living |
| Room 10 | Second | Bedroom | 11.51 | 9.94 | Closet Organizers |
| Room 11 | Second | Bedroom | 9.68 | 12.3 | Closet Organizers |
| Room 12 | Second | Bathroom | 4.26 | 8.53 | 3 Pc Bath |
| Washroom Type | No. of Pieces | Level |
| Washroom Type 1 | 2 | Main |
| Washroom Type 2 | 5 | Main |
| Washroom Type 3 | 3 | Second |
| Washroom Type 4 | 0 | |
| Washroom Type 5 | 0 | |
| Washroom Type 6 | 2 | Main |
| Washroom Type 7 | 5 | Main |
| Washroom Type 8 | 3 | Second |
| Washroom Type 9 | 0 | |
| Washroom Type 10 | 0 |
| Total Area: | 0.00 |
| Approximatly Age: | 6-15 |
| Property Type: | Detached |
| Style: | 1 1/2 Storey |
| Exterior: | Brick Veneer, Concrete |
| Garage Type: | Attached |
| (Parking/)Drive: | Private, P |
| Drive Parking Spaces: | 5 |
| Park #1 | |
| Parking Type: | Private, P |
| Park #2 | |
| Parking Type: | Private |
| Park #3 | |
| Parking Type: | Private Tr |
| Pool: | None |
| Other Structures: | Gazebo, Sauna |
| Approximatly Age: | 6-15 |
| Approximatly Square Footage: | 2000-2500 |
| Property Features: | Lake Access, Lake/Pond |
| CAC Included: | N |
| Water Included: | N |
| Cabel TV Included: | N |
| Common Elements Included: | N |
| Heat Included: | N |
| Parking Included: | N |
| Condo Tax Included: | N |
| Building Insurance Included: | N |
| Fireplace/Stove: | Y |
| Heat Type: | Radiant |
| Central Air Conditioning: | None |
| Central Vac: | N |
| Laundry Level: | Syste |
| Ensuite Laundry: | F |
| Sewers: | Septic |
| Water: | Lake/Rive |
| Water Supply Types: | Lake/River, |
| Utilities-Cable: | N |
| Utilities-Hydro: | Y |
$
%
Years
This calculator is for demonstration purposes only. Always consult a professional
financial advisor before making personal financial decisions.
| Although the information displayed is believed to be accurate, no warranties or representations are made of any kind. |
| ROYAL LEPAGE PROALLIANCE REALTY |
- Listing -1 of 0
|
|

Dir:
416-901-9881
Bus:
416-901-8881
Fax:
416-901-9881
| Virtual Tour | Book Showing | Email a Friend |
Jump To:
At a Glance:
| Type: | Freehold - Detached |
| Area: | Frontenac |
| Municipality: | North Frontenac |
| Neighbourhood: | Frontenac North |
| Style: | 1 1/2 Storey |
| Lot Size: | x 353.70(Feet) |
| Approximate Age: | 6-15 |
| Tax: | $5,540 |
| Maintenance Fee: | $0 |
| Beds: | 3 |
| Baths: | 3 |
| Garage: | 0 |
| Fireplace: | Y |
| Air Conditioning: | |
| Pool: | None |
Locatin Map:
Payment Calculator:

Contact Info
SOLTANIAN REAL ESTATE
Brokerage sharon@soltanianrealestate.com SOLTANIAN REAL ESTATE, Brokerage Independently owned and operated. 175 Willowdale Avenue #100, Toronto, Ontario M2N 4Y9 Office: 416-901-8881Fax: 416-901-9881Cell: 416-901-9881Office LocationFind us on map
Listing added to your favorite list
Looking for resale homes?

By agreeing to Terms of Use, you will have ability to search up to 303044 listings and access to richer information than found on REALTOR.ca through my website.

