$889,900
Available - For Sale
Listing ID: N12185340
44 Garrett Driv , Georgina, L0E 1R0, York
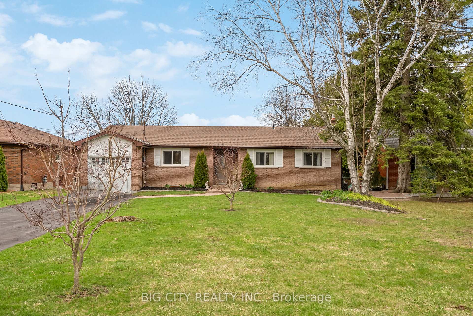

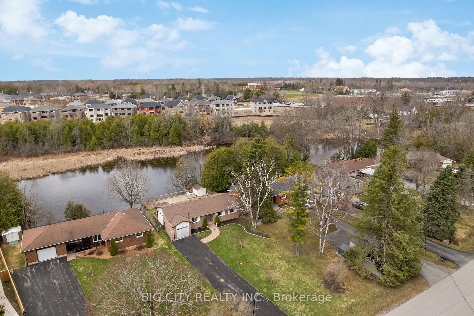
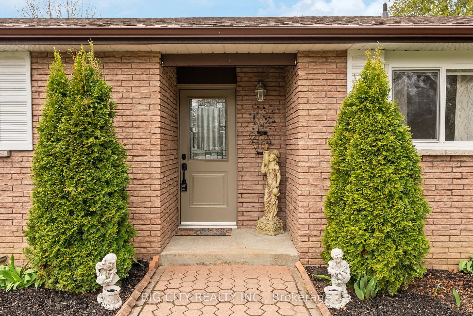
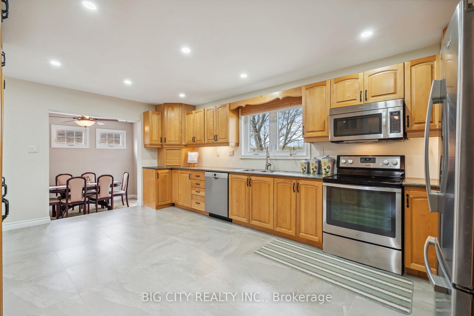
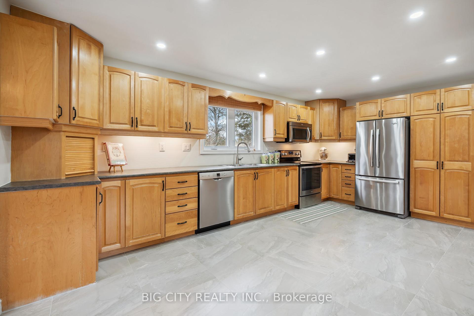
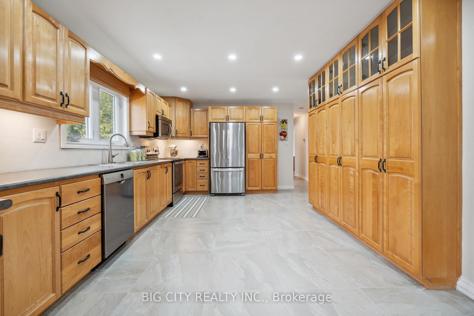
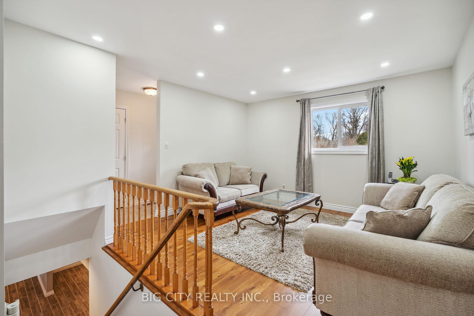
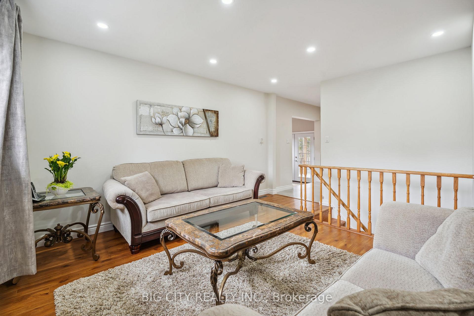
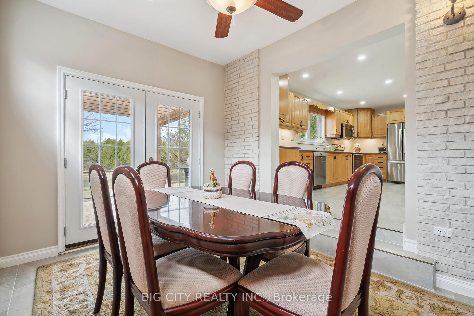
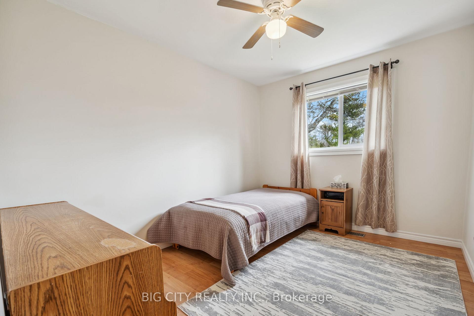
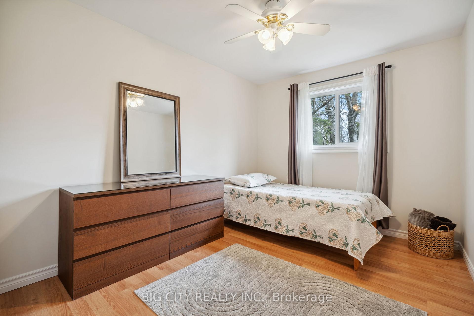
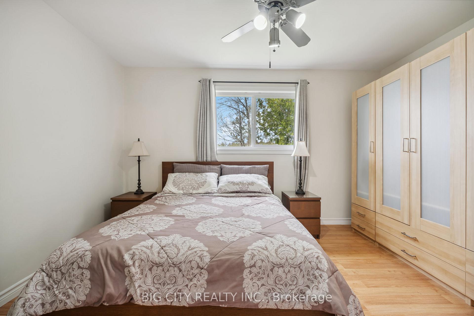
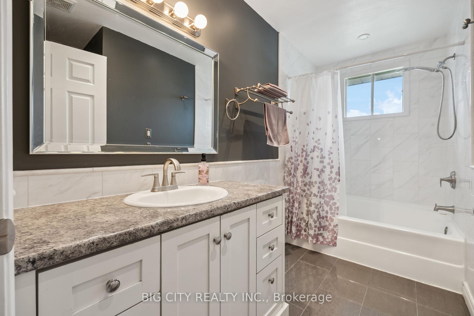
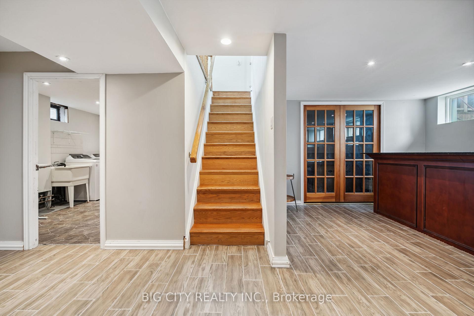
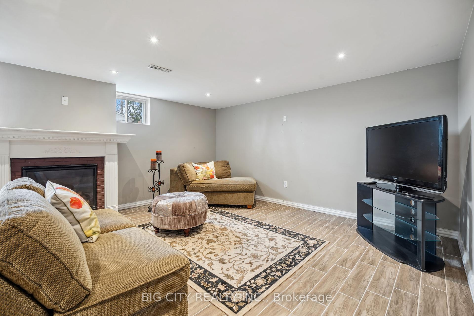
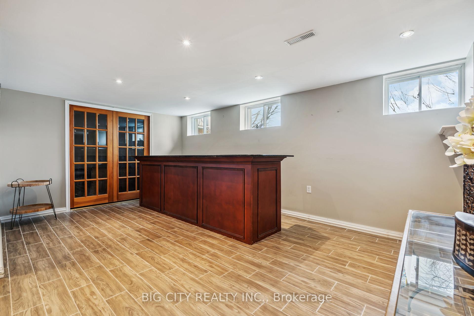
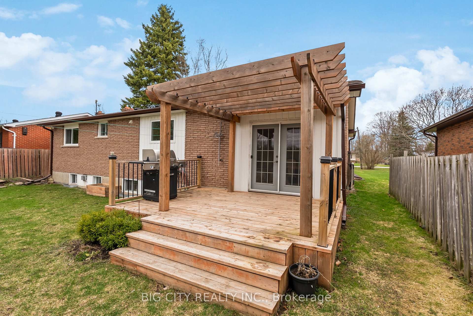
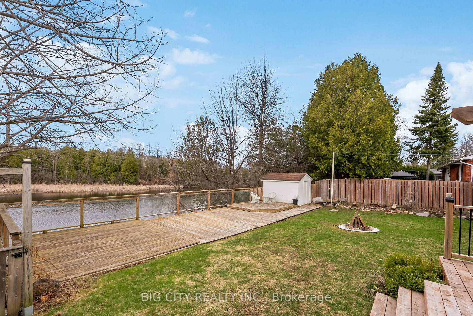
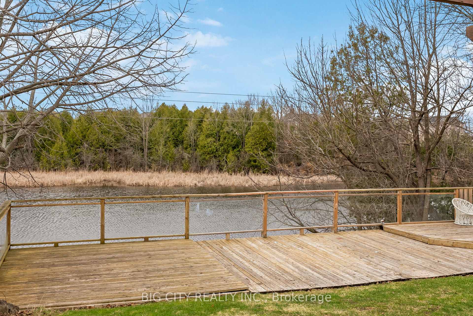
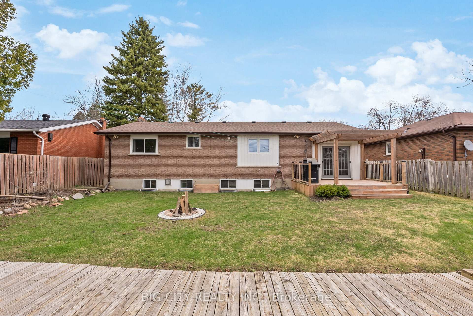
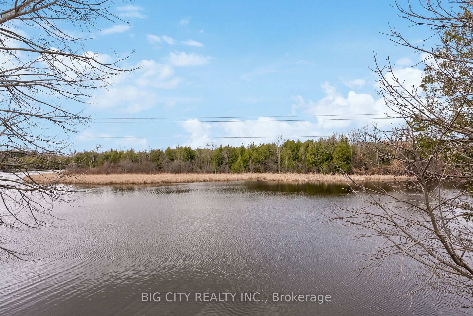
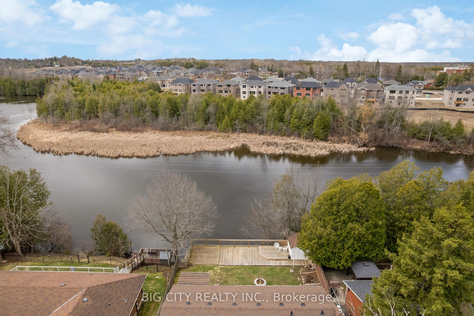
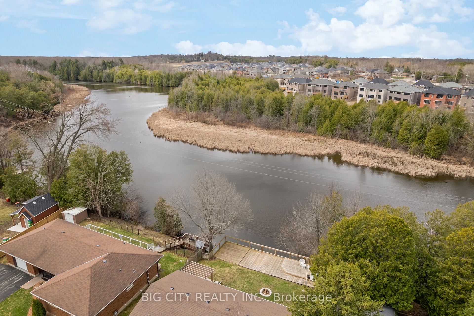
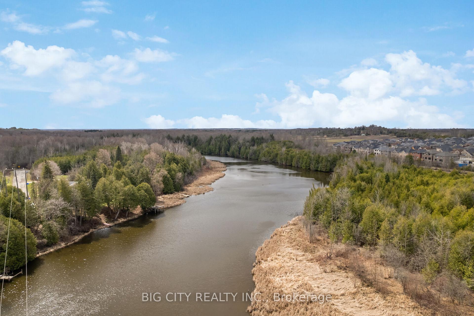

























| Welcome to this SPECIAL property in Georgina suitable for many different types of buyers! There are many reasons to buy 44 Garrett Dr, here are the Top Five: 1) Enjoy unmatched privacy with a large lot backing onto your own private river! So close to the river that you can cast your fishing rod into the water from your own deck. 2) Not only is 44 Garrett located on a picturesque Cul-De-Sac, it's so perfectly tucked away that the tranquility will surprise you! If you are looking for a quiet escape, look no further. 3) Unlimited storage space in your kitchen to go with Stainless Steel Whirlpool appliances. 4) Enjoy 3 large bedrooms to go along with 2 washrooms and a finished basement. 5) 44 Garrett is just literal steps away from the town/market and just a 15 minute drive from the 404 |
| Price | $889,900 |
| Taxes: | $5238.09 |
| Occupancy: | Owner |
| Address: | 44 Garrett Driv , Georgina, L0E 1R0, York |
| Acreage: | < .50 |
| Directions/Cross Streets: | Burke Street and High Street |
| Rooms: | 6 |
| Rooms +: | 4 |
| Bedrooms: | 3 |
| Bedrooms +: | 0 |
| Family Room: | T |
| Basement: | Finished |
| Level/Floor | Room | Length(ft) | Width(ft) | Descriptions | |
| Room 1 | Main | Dining Ro | 11.87 | 9.18 | W/O To Sundeck, Overlook Water, W/O To Garage |
| Room 2 | Main | Kitchen | 18.93 | 11.74 | Stainless Steel Appl, Ceramic Floor, Pot Lights |
| Room 3 | Main | Living Ro | 11.58 | 9.05 | Hardwood Floor, Large Window, Pot Lights |
| Room 4 | Main | Bedroom | 13.12 | 11.09 | Hardwood Floor, Large Window, Closet Organizers |
| Room 5 | Main | Bedroom 2 | 11.41 | 9.05 | Hardwood Floor, Large Window |
| Room 6 | Main | Bedroom 3 | 11.48 | 7.45 | Hardwood Floor, Large Window |
| Room 7 | Lower | Recreatio | 30.7 | 14.43 | Fireplace |
| Room 8 | Lower | Utility R | 11.25 | 9.02 | |
| Room 9 | Lower | Laundry | 12.4 | 10.66 |
| Washroom Type | No. of Pieces | Level |
| Washroom Type 1 | 4 | Main |
| Washroom Type 2 | 2 | Lower |
| Washroom Type 3 | 0 | |
| Washroom Type 4 | 0 | |
| Washroom Type 5 | 0 | |
| Washroom Type 6 | 4 | Main |
| Washroom Type 7 | 2 | Lower |
| Washroom Type 8 | 0 | |
| Washroom Type 9 | 0 | |
| Washroom Type 10 | 0 |
| Total Area: | 0.00 |
| Property Type: | Detached |
| Style: | Bungalow |
| Exterior: | Brick |
| Garage Type: | Attached |
| (Parking/)Drive: | Private |
| Drive Parking Spaces: | 6 |
| Park #1 | |
| Parking Type: | Private |
| Park #2 | |
| Parking Type: | Private |
| Pool: | None |
| Other Structures: | Garden Shed |
| Approximatly Square Footage: | 700-1100 |
| Property Features: | River/Stream, Waterfront |
| CAC Included: | N |
| Water Included: | N |
| Cabel TV Included: | N |
| Common Elements Included: | N |
| Heat Included: | N |
| Parking Included: | N |
| Condo Tax Included: | N |
| Building Insurance Included: | N |
| Fireplace/Stove: | Y |
| Heat Type: | Forced Air |
| Central Air Conditioning: | Central Air |
| Central Vac: | Y |
| Laundry Level: | Syste |
| Ensuite Laundry: | F |
| Elevator Lift: | False |
| Sewers: | Sewer |
| Utilities-Cable: | A |
$
%
Years
This calculator is for demonstration purposes only. Always consult a professional
financial advisor before making personal financial decisions.
| Although the information displayed is believed to be accurate, no warranties or representations are made of any kind. |
| BIG CITY REALTY INC. |
- Listing -1 of 0
|
|

Dir:
416-901-9881
Bus:
416-901-8881
Fax:
416-901-9881
| Book Showing | Email a Friend |
Jump To:
At a Glance:
| Type: | Freehold - Detached |
| Area: | York |
| Municipality: | Georgina |
| Neighbourhood: | Sutton & Jackson's Point |
| Style: | Bungalow |
| Lot Size: | x 173.00(Feet) |
| Approximate Age: | |
| Tax: | $5,238.09 |
| Maintenance Fee: | $0 |
| Beds: | 3 |
| Baths: | 2 |
| Garage: | 0 |
| Fireplace: | Y |
| Air Conditioning: | |
| Pool: | None |
Locatin Map:
Payment Calculator:

Contact Info
SOLTANIAN REAL ESTATE
Brokerage sharon@soltanianrealestate.com SOLTANIAN REAL ESTATE, Brokerage Independently owned and operated. 175 Willowdale Avenue #100, Toronto, Ontario M2N 4Y9 Office: 416-901-8881Fax: 416-901-9881Cell: 416-901-9881Office LocationFind us on map
Listing added to your favorite list
Looking for resale homes?

By agreeing to Terms of Use, you will have ability to search up to 303044 listings and access to richer information than found on REALTOR.ca through my website.

