$589,000
Available - For Sale
Listing ID: X12212627
39 Draper Stre , Brantford, N3T 6R1, Brantford

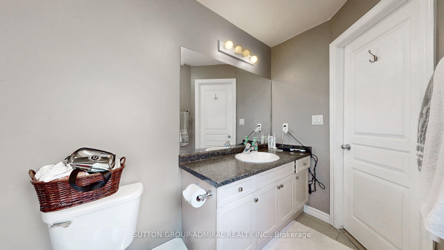
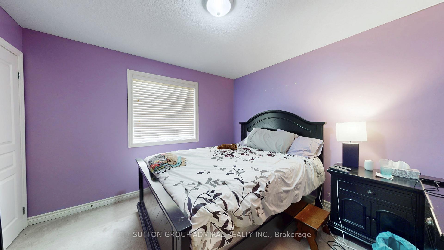
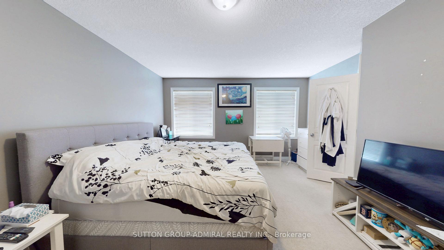
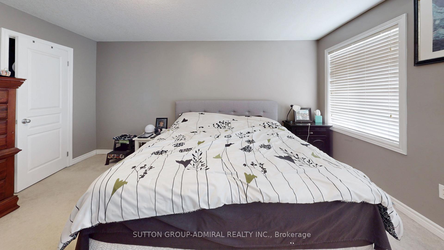
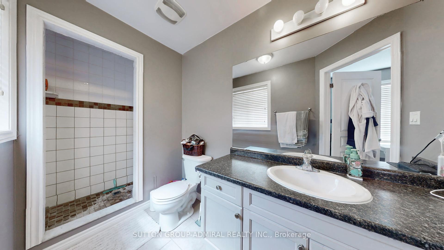
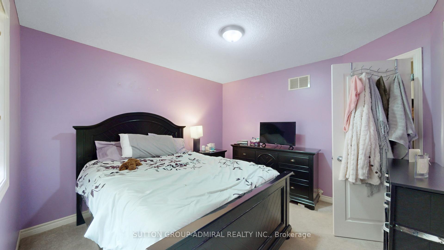

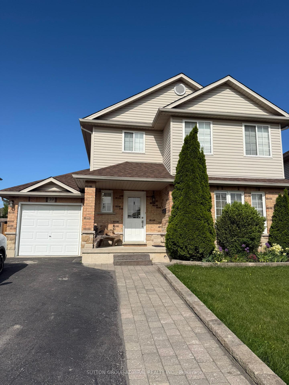
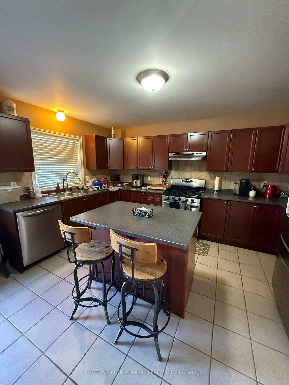
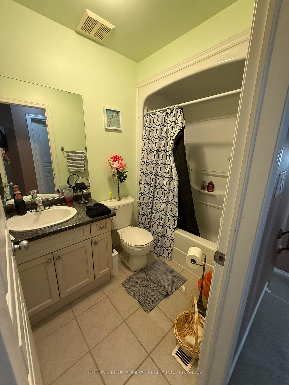
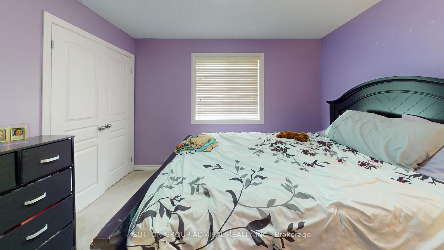
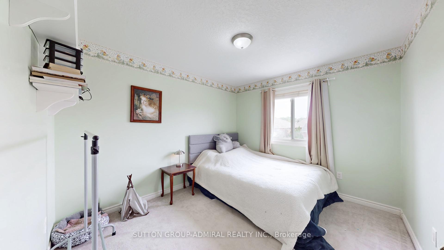

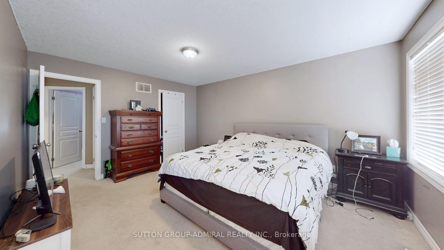
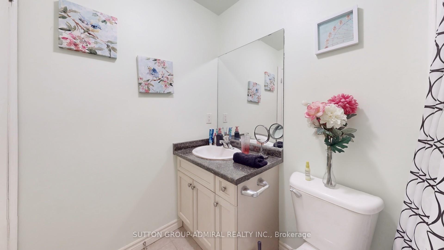

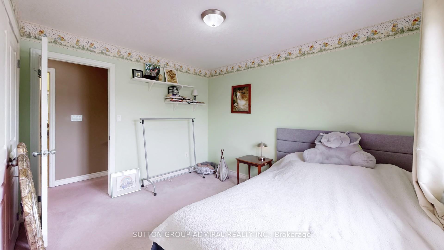
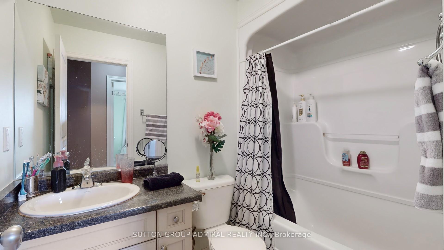
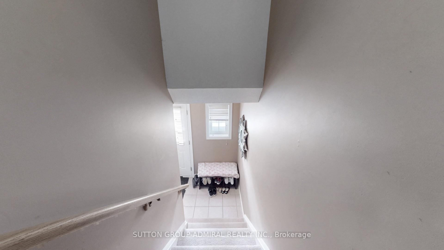
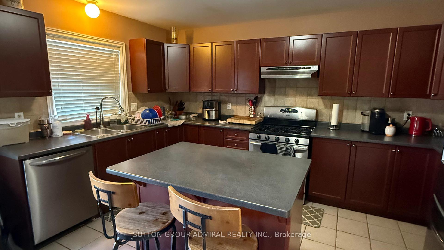


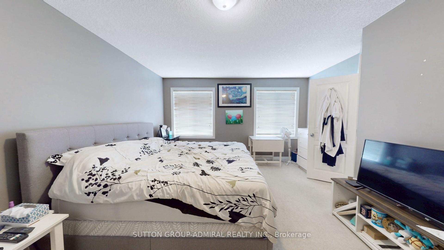
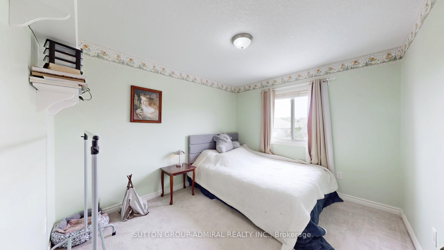
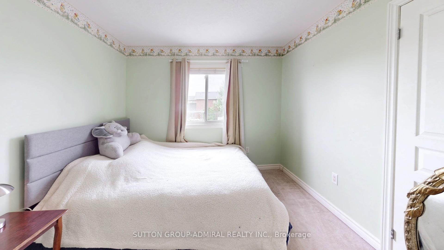
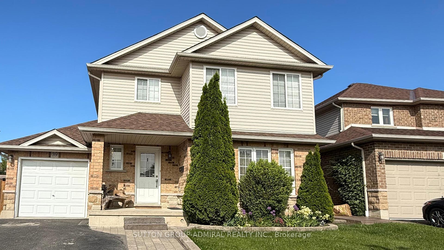
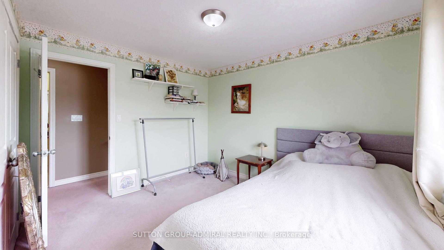
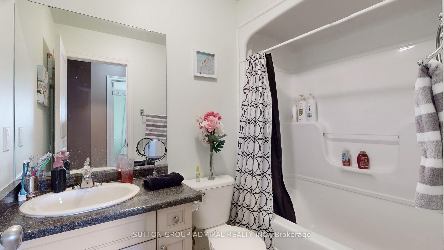
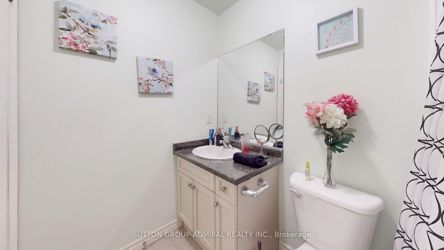
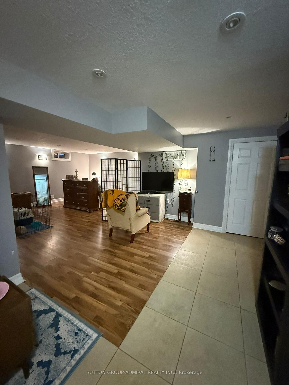
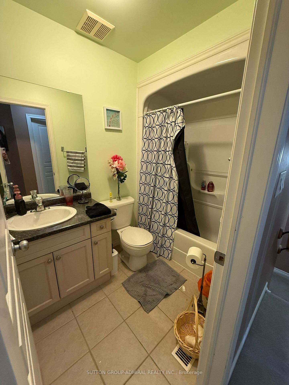
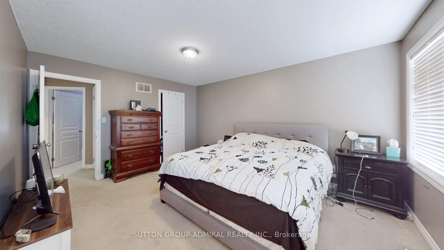
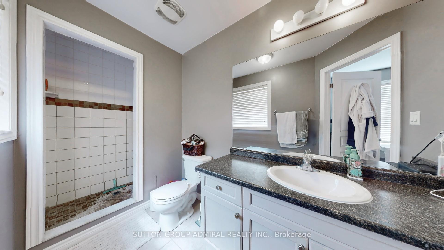
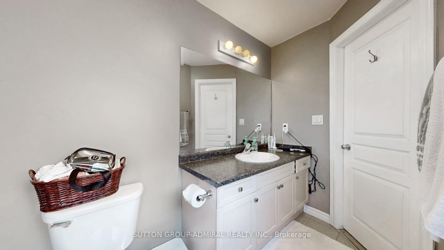

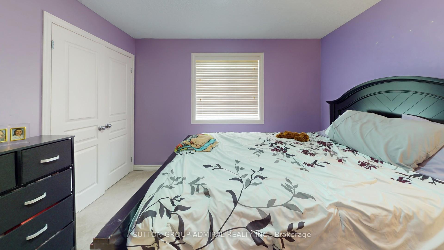
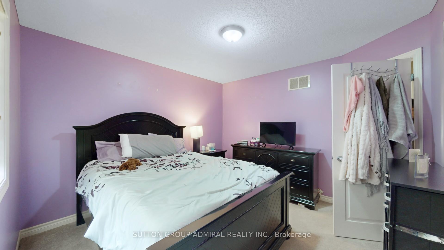






































| Welcome to 39 Draper Street - a beautifully maintained 3-bedroom, 3.5-bathroom home nestled in Brantford's highly sought-after West End. This quiet, family-friendly neighbourhood is known for it's mature trees, excellent schools, and convenient access to parks, shopping, and major commuter routes. This charming property offers the perfect blend of comfort, style, and thoughtful updates throughout. Step inside to find hardwood floors across the main living areas, a spacious kitchen with a central island, and a bright, functional mudroom. The primary bedroom features its own private 3-piece ensuite, while the fully finished basement adds valuable living space with a large recreation area, pot lights, a full bathroom with a relaxing soaker tub, and a generous cold room for storage.The home has seen several key upgrades, including a new roof in 2022. Most notably, in May 2025, the backyard was COMPLETELY RE-LANDSCAPED with over $30,000 in professional upgrades. Enhancements include a brand-new fence on the left side, newly installed side stone pathways, fresh soil, and refreshed landscaping that significantly boosts curb appeal and outdoor enjoyment. A 12"x10" shed adds practical storage or workshop space.Additional features include central A/C for year-round comfort and a built-in alarm system for added peace of mind. Whether you're a growing family, a professional couple, or an investor seeking a home in a thriving, established neighbourhood, 39 Draper Street offers the perfect combination of space, location, and modern updates. |
| Price | $589,000 |
| Taxes: | $4593.98 |
| Occupancy: | Tenant |
| Address: | 39 Draper Stre , Brantford, N3T 6R1, Brantford |
| Directions/Cross Streets: | Veterans Memorial Parkway & Shellard Lane |
| Rooms: | 9 |
| Rooms +: | 4 |
| Bedrooms: | 3 |
| Bedrooms +: | 0 |
| Family Room: | T |
| Basement: | Finished |
| Level/Floor | Room | Length(ft) | Width(ft) | Descriptions | |
| Room 1 | Main | Family Ro | 14.4 | 15.38 | Hardwood Floor, Fireplace, Open Concept |
| Room 2 | Main | Kitchen | 17.97 | 17.48 | Tile Floor, Stainless Steel Appl, Centre Island |
| Room 3 | Second | Primary B | 11.64 | 15.48 | Broadloom, 3 Pc Ensuite, Walk-In Closet(s) |
| Room 4 | Second | Bedroom 2 | 11.22 | 11.22 | Broadloom, Closet, Window |
| Room 5 | Second | Bedroom 3 | 10.14 | 11.22 | Broadloom, Closet, Window |
| Room 6 | Basement | Recreatio | 22.47 | 17.97 | Laminate, 4 Pc Bath, Open Concept |
| Washroom Type | No. of Pieces | Level |
| Washroom Type 1 | 2 | Main |
| Washroom Type 2 | 3 | Second |
| Washroom Type 3 | 4 | Second |
| Washroom Type 4 | 4 | Basement |
| Washroom Type 5 | 0 | |
| Washroom Type 6 | 2 | Main |
| Washroom Type 7 | 3 | Second |
| Washroom Type 8 | 4 | Second |
| Washroom Type 9 | 4 | Basement |
| Washroom Type 10 | 0 |
| Total Area: | 0.00 |
| Property Type: | Detached |
| Style: | 2-Storey |
| Exterior: | Aluminum Siding, Brick |
| Garage Type: | Attached |
| (Parking/)Drive: | Private Do |
| Drive Parking Spaces: | 2 |
| Park #1 | |
| Parking Type: | Private Do |
| Park #2 | |
| Parking Type: | Private Do |
| Pool: | None |
| Other Structures: | Shed |
| Approximatly Square Footage: | 1500-2000 |
| Property Features: | Fenced Yard, Greenbelt/Conserva |
| CAC Included: | N |
| Water Included: | N |
| Cabel TV Included: | N |
| Common Elements Included: | N |
| Heat Included: | N |
| Parking Included: | N |
| Condo Tax Included: | N |
| Building Insurance Included: | N |
| Fireplace/Stove: | Y |
| Heat Type: | Forced Air |
| Central Air Conditioning: | Central Air |
| Central Vac: | N |
| Laundry Level: | Syste |
| Ensuite Laundry: | F |
| Sewers: | Sewer |
$
%
Years
This calculator is for demonstration purposes only. Always consult a professional
financial advisor before making personal financial decisions.
| Although the information displayed is believed to be accurate, no warranties or representations are made of any kind. |
| SUTTON GROUP-ADMIRAL REALTY INC. |
- Listing -1 of 0
|
|

Dir:
416-901-9881
Bus:
416-901-8881
Fax:
416-901-9881
| Book Showing | Email a Friend |
Jump To:
At a Glance:
| Type: | Freehold - Detached |
| Area: | Brantford |
| Municipality: | Brantford |
| Neighbourhood: | Dufferin Grove |
| Style: | 2-Storey |
| Lot Size: | x 109.84(Feet) |
| Approximate Age: | |
| Tax: | $4,593.98 |
| Maintenance Fee: | $0 |
| Beds: | 3 |
| Baths: | 4 |
| Garage: | 0 |
| Fireplace: | Y |
| Air Conditioning: | |
| Pool: | None |
Locatin Map:
Payment Calculator:

Contact Info
SOLTANIAN REAL ESTATE
Brokerage sharon@soltanianrealestate.com SOLTANIAN REAL ESTATE, Brokerage Independently owned and operated. 175 Willowdale Avenue #100, Toronto, Ontario M2N 4Y9 Office: 416-901-8881Fax: 416-901-9881Cell: 416-901-9881Office LocationFind us on map
Listing added to your favorite list
Looking for resale homes?

By agreeing to Terms of Use, you will have ability to search up to 303044 listings and access to richer information than found on REALTOR.ca through my website.

