$850,000
Available - For Sale
Listing ID: X12215236
105 Jolley Cut Way , Orleans - Convent Glen and Area, K1W 0B5, Ottawa
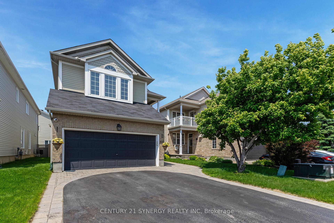
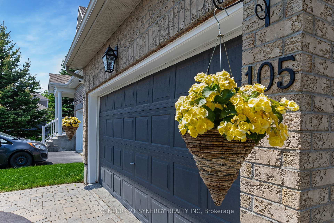
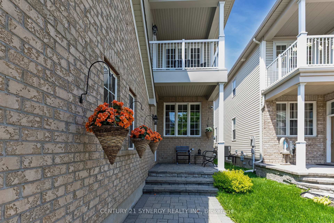
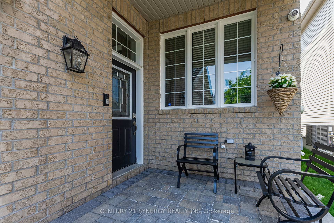
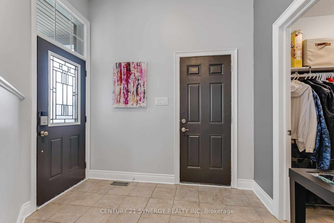
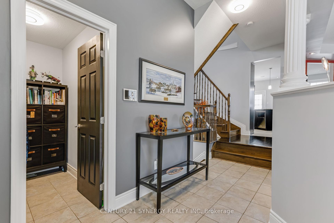
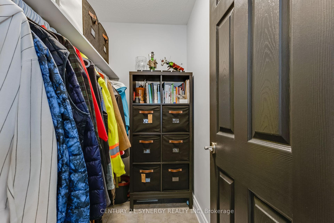
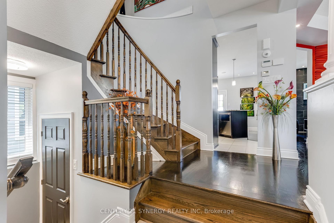
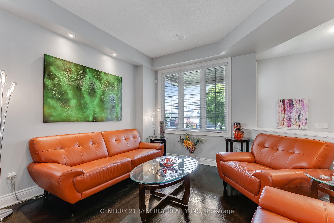
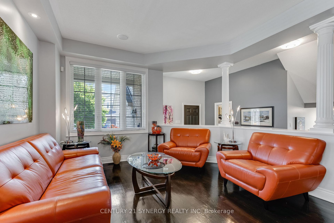

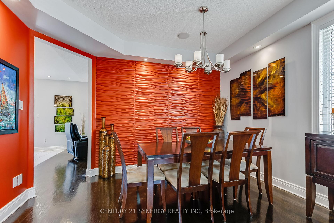
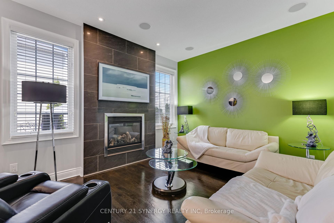
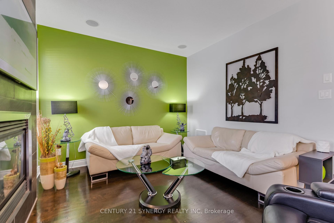
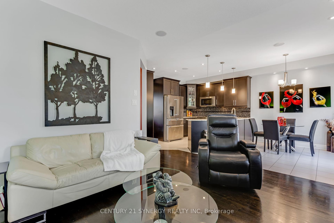
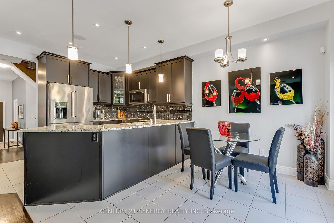
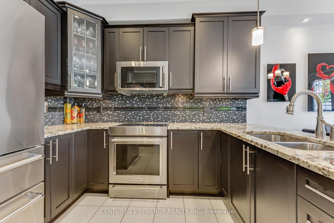
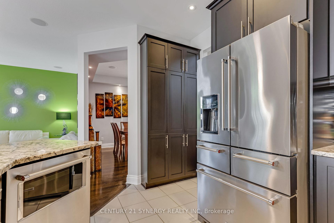
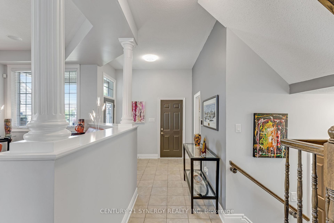
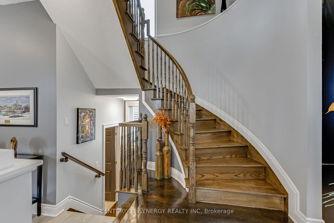
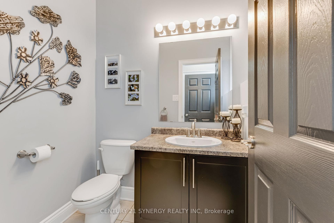
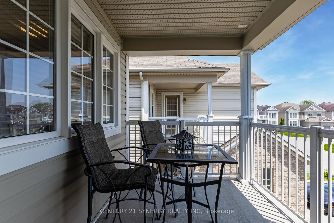
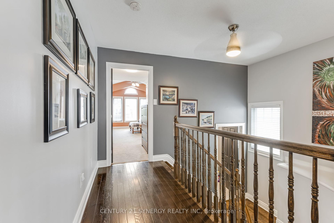
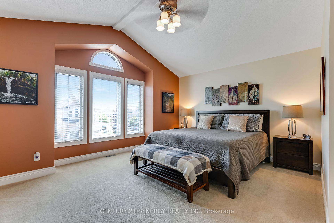
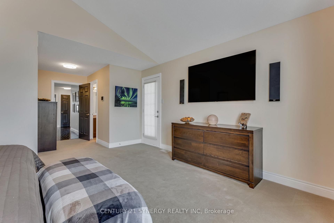
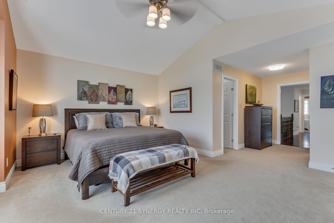
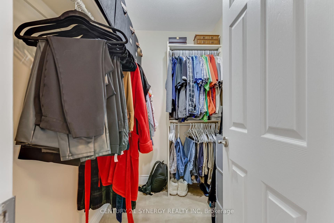
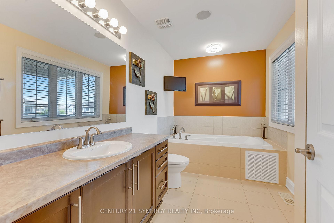
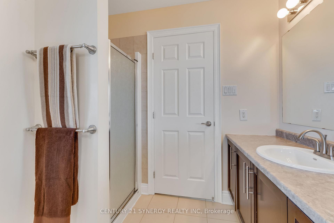
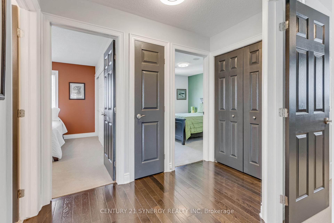
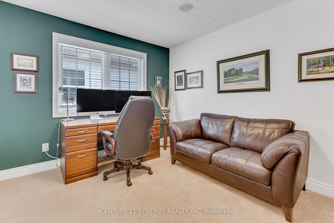
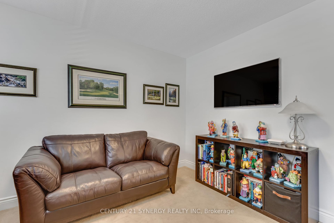
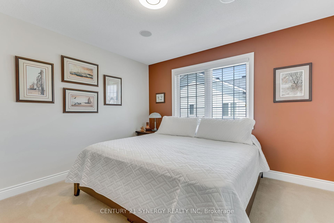
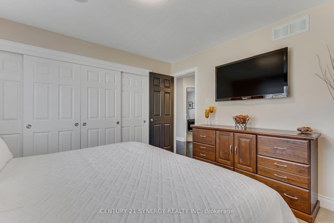
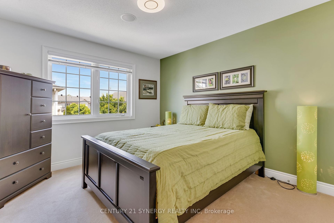
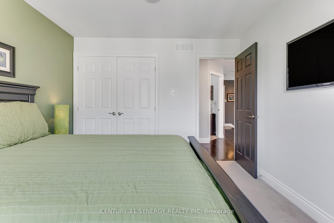
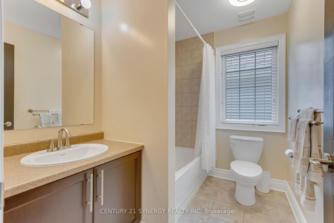
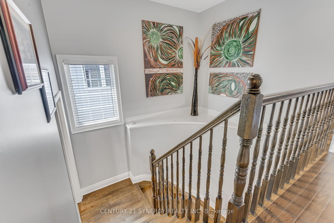
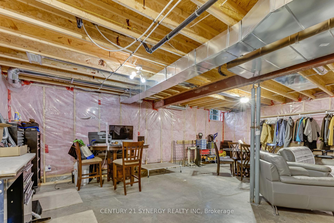
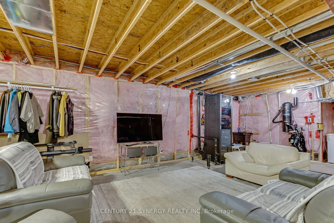
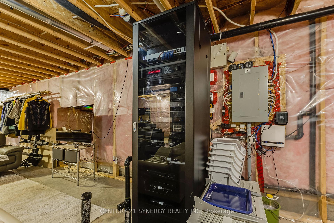
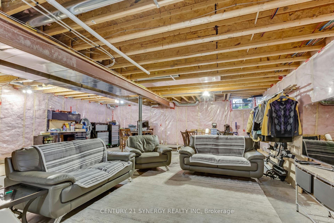

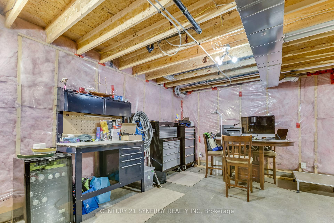
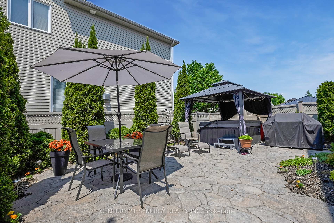

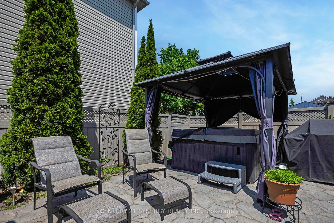
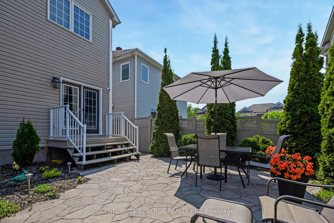
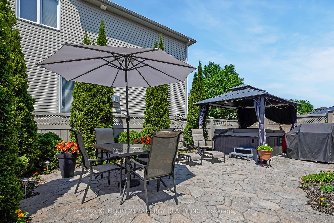

















































| Nestled in the heart of Orléans, this exquisite 4-bedroom, 3-bathroom home offers a harmonious blend of modern innovation and luxurious comfort. Designed for contemporary living, it features a fully integrated Sonx Smart Home System, allowing seamless control over lighting, climate, security, and entertainment from your phone or tablet. With 7 TVs included, in-ceiling speakers, and custom pre-sets like Vacation and Dinner Party Mode, it's built for effortless living and entertaining. The chefs kitchen is outfitted with stainless steel appliances and granite countertops, while the bright primary suite includes a walk-in closet and a spa-inspired ensuite. Step outside into your private backyard retreat complete with a hot tub and charming gazebo, perfect for year-round relaxation. The home also includes a reliable generator for uninterrupted comfort. The unfinished basement with a bathroom rough-in offers unlimited potentialthink extra bedrooms, a second kitchen, or even a full in-law suite. Located in the desirable Mer Bleue/Bradley Estates community, close to schools, parks, shopping, and the beautiful Mer Bleue Conservation Area, this home isnt just a place to liveits a lifestyle.See property info/multimedia button for more details. No conveyance of any written signed offers prior to 3pm on on June 16th. |
| Price | $850,000 |
| Taxes: | $6309.28 |
| Assessment Year: | 2024 |
| Occupancy: | Owner |
| Address: | 105 Jolley Cut Way , Orleans - Convent Glen and Area, K1W 0B5, Ottawa |
| Directions/Cross Streets: | Page and Renaud |
| Rooms: | 7 |
| Rooms +: | 1 |
| Bedrooms: | 4 |
| Bedrooms +: | 0 |
| Family Room: | F |
| Basement: | Unfinished |
| Level/Floor | Room | Length(ft) | Width(ft) | Descriptions | |
| Room 1 | Main | Bathroom | 6.4 | 4.99 | 2 Pc Bath |
| Room 2 | Main | Living Ro | 22.99 | 12.79 | Combined w/Dining |
| Room 3 | Main | Family Ro | 16.79 | 15.58 | |
| Room 4 | Main | Breakfast | 10.59 | 8.59 | |
| Room 5 | Second | Primary B | 16.01 | 12 | |
| Room 6 | Second | Primary B | 7.51 | 4.1 | Walk-In Closet(s) |
| Room 7 | Second | Primary B | 6.17 | 6.1 | 3 Pc Ensuite |
| Room 8 | Second | Bedroom 2 | 12 | 10.99 | |
| Room 9 | Second | Bedroom 3 | 12 | 10.99 | |
| Room 10 | Second | Bedroom 4 | 12.4 | 10.59 | |
| Room 11 | Main | Bathroom | 8.89 | 6 | 3 Pc Bath |
| Washroom Type | No. of Pieces | Level |
| Washroom Type 1 | 2 | Main |
| Washroom Type 2 | 3 | Second |
| Washroom Type 3 | 0 | |
| Washroom Type 4 | 0 | |
| Washroom Type 5 | 0 | |
| Washroom Type 6 | 2 | Main |
| Washroom Type 7 | 3 | Second |
| Washroom Type 8 | 0 | |
| Washroom Type 9 | 0 | |
| Washroom Type 10 | 0 |
| Total Area: | 0.00 |
| Property Type: | Detached |
| Style: | 2-Storey |
| Exterior: | Brick, Vinyl Siding |
| Garage Type: | Attached |
| Drive Parking Spaces: | 2 |
| Pool: | None |
| Approximatly Square Footage: | 2000-2500 |
| CAC Included: | N |
| Water Included: | N |
| Cabel TV Included: | N |
| Common Elements Included: | N |
| Heat Included: | N |
| Parking Included: | N |
| Condo Tax Included: | N |
| Building Insurance Included: | N |
| Fireplace/Stove: | N |
| Heat Type: | Forced Air |
| Central Air Conditioning: | Central Air |
| Central Vac: | Y |
| Laundry Level: | Syste |
| Ensuite Laundry: | F |
| Sewers: | Sewer |
| Utilities-Cable: | Y |
| Utilities-Hydro: | Y |
$
%
Years
This calculator is for demonstration purposes only. Always consult a professional
financial advisor before making personal financial decisions.
| Although the information displayed is believed to be accurate, no warranties or representations are made of any kind. |
| CENTURY 21 SYNERGY REALTY INC |
- Listing -1 of 0
|
|

Dir:
416-901-9881
Bus:
416-901-8881
Fax:
416-901-9881
| Book Showing | Email a Friend |
Jump To:
At a Glance:
| Type: | Freehold - Detached |
| Area: | Ottawa |
| Municipality: | Orleans - Convent Glen and Area |
| Neighbourhood: | 2013 - Mer Bleue/Bradley Estates/Anderson Pa |
| Style: | 2-Storey |
| Lot Size: | x 32.00(Feet) |
| Approximate Age: | |
| Tax: | $6,309.28 |
| Maintenance Fee: | $0 |
| Beds: | 4 |
| Baths: | 3 |
| Garage: | 0 |
| Fireplace: | N |
| Air Conditioning: | |
| Pool: | None |
Locatin Map:
Payment Calculator:

Contact Info
SOLTANIAN REAL ESTATE
Brokerage sharon@soltanianrealestate.com SOLTANIAN REAL ESTATE, Brokerage Independently owned and operated. 175 Willowdale Avenue #100, Toronto, Ontario M2N 4Y9 Office: 416-901-8881Fax: 416-901-9881Cell: 416-901-9881Office LocationFind us on map
Listing added to your favorite list
Looking for resale homes?

By agreeing to Terms of Use, you will have ability to search up to 303400 listings and access to richer information than found on REALTOR.ca through my website.

