$4,450
Available - For Rent
Listing ID: C12184422
106 Green Gardens Boul , Toronto, M6A 0E5, Toronto
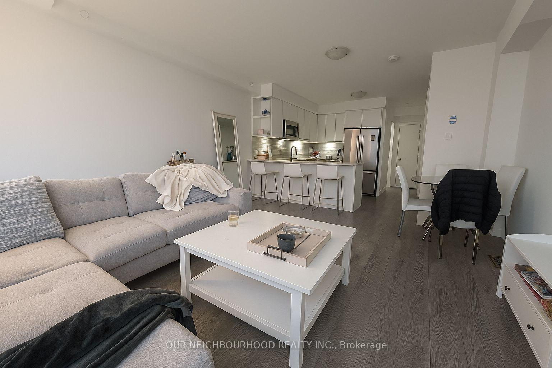

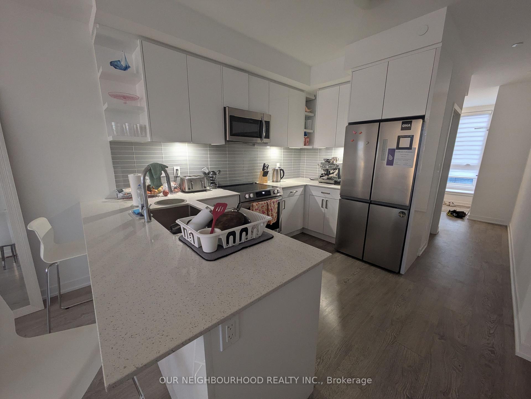
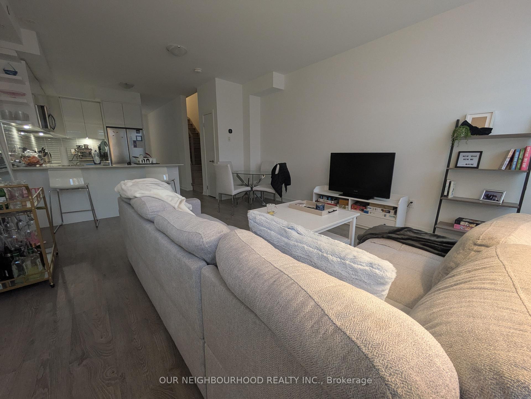
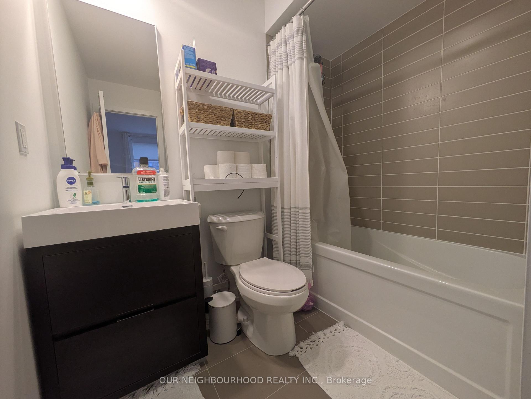

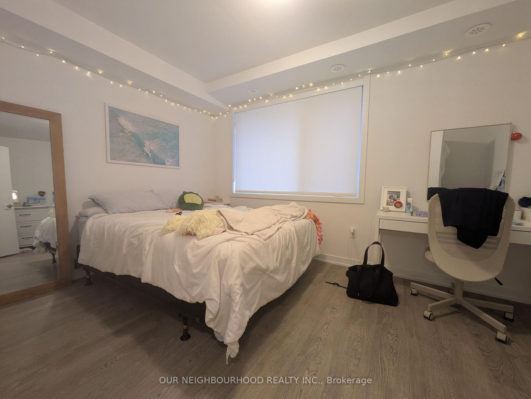
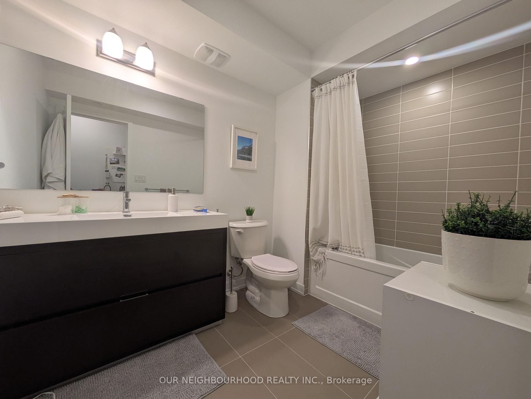
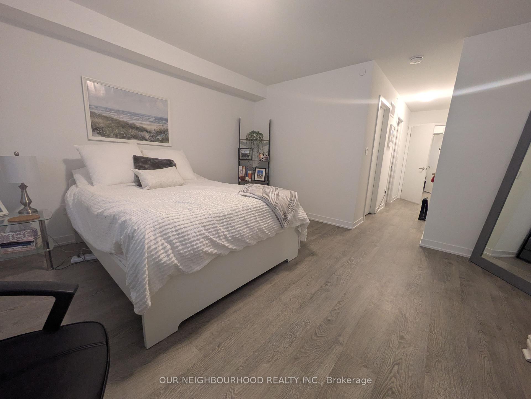
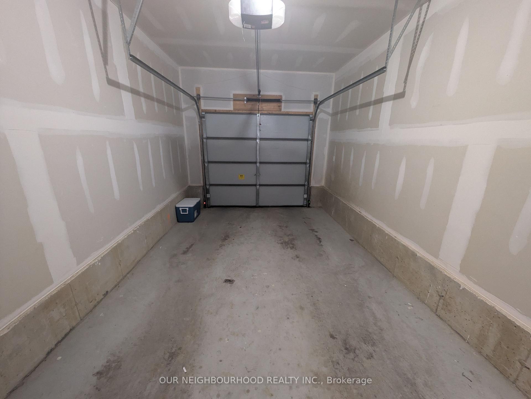
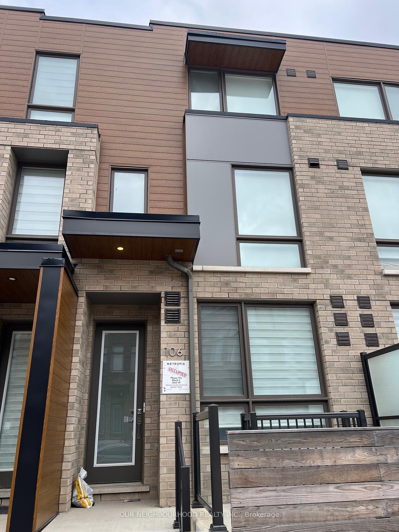
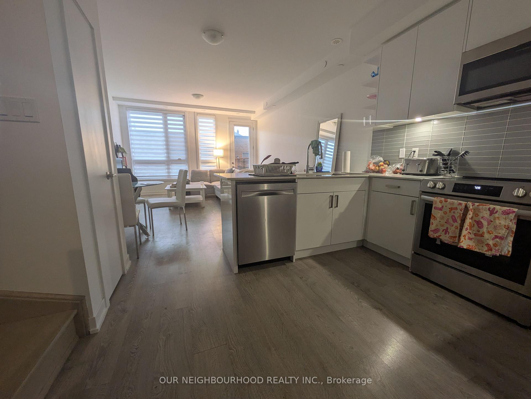
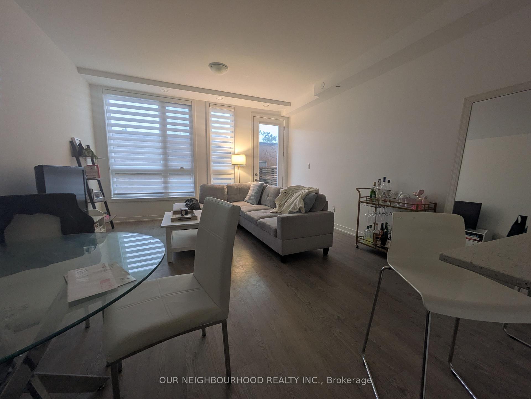
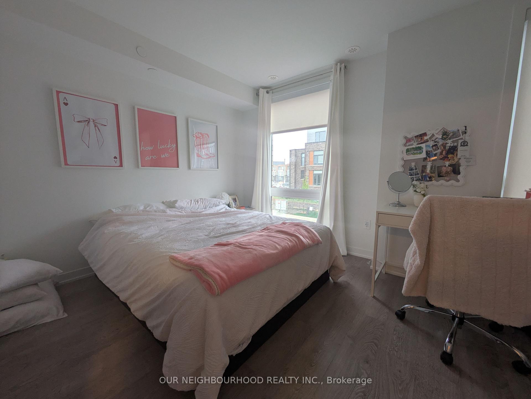
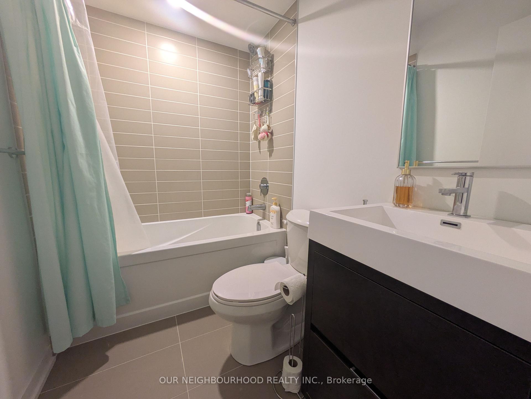
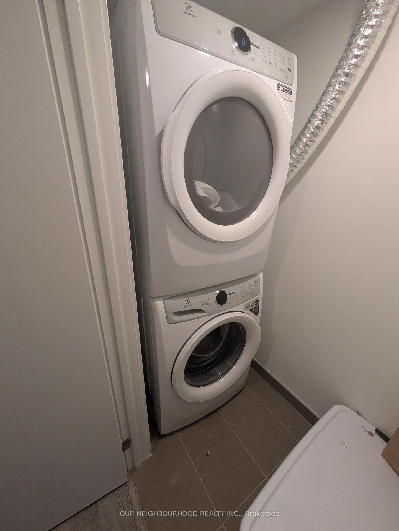
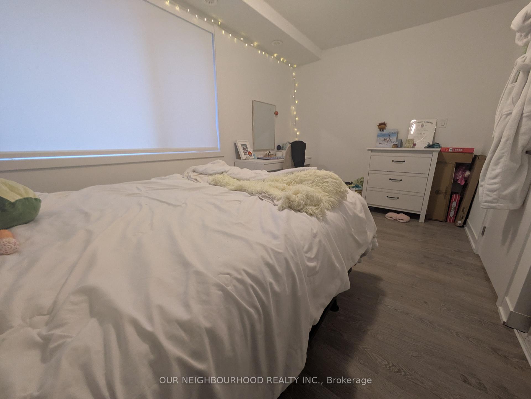
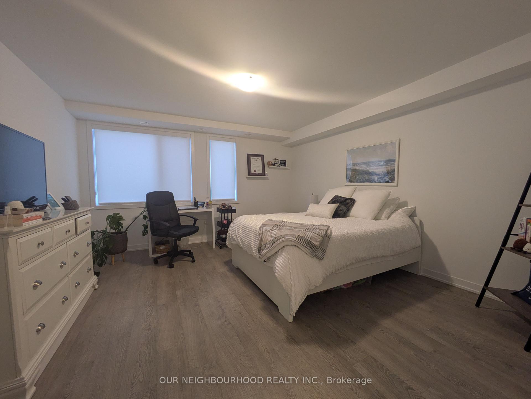
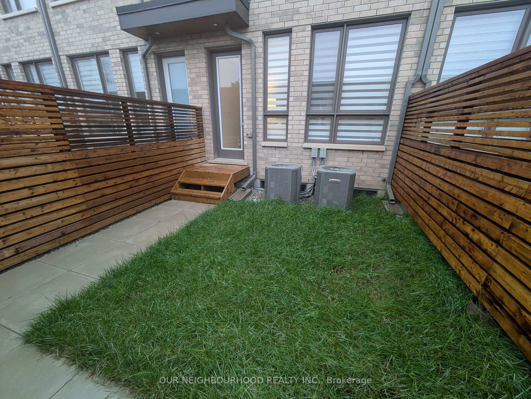



















| Luxurious 4-Bedroom, 4-Bathroom Freehold Townhouse for Lease Prime Location Near Yorkdale Mall!Welcome to your dream rental home in one of Torontos most upscale and sought-after new development communities. This stunning 3-storey freehold townhouse offers over 2000 sq ft of modern, elegant living space with high-end finishes throughout. Unit Features:- Spacious layout with 4 bedrooms and 4 bathrooms across three floors- Open-concept living and dining areas perfect for entertaining- Fully equipped kitchen with modern appliances- In-unit laundry for convenience- One full driveway parking spot in garage with extra storage- Located in a duplex basement unit is separately leased out to tenantsLocation Highlights:- Steps to Yorkdale Mall, Highway 401, Allen Road, and TTC access- Close to Costco, Best Buy, and other major retail and lifestyle amenitiesLease Information:- Rent: $4,450/month plus utilities, internet, and parking- Looking for a long-term tenant to sign a 1-year leaseThis is a rare opportunity to enjoy elegant, turnkey living in a prime location. |
| Price | $4,450 |
| Taxes: | $0.00 |
| Occupancy: | Tenant |
| Address: | 106 Green Gardens Boul , Toronto, M6A 0E5, Toronto |
| Directions/Cross Streets: | 401 & Allen Road |
| Rooms: | 8 |
| Bedrooms: | 4 |
| Bedrooms +: | 0 |
| Family Room: | F |
| Basement: | None |
| Furnished: | Unfu |
| Level/Floor | Room | Length(ft) | Width(ft) | Descriptions | |
| Room 1 | Main | Den | |||
| Room 2 | Main | Kitchen | |||
| Room 3 | Main | Living Ro | |||
| Room 4 | Second | Bedroom | |||
| Room 5 | Second | Den | |||
| Room 6 | Second | Bedroom 2 | |||
| Room 7 | Second | Laundry | |||
| Room 8 | Third | Bedroom 3 | |||
| Room 9 | Third | Bedroom 4 |
| Washroom Type | No. of Pieces | Level |
| Washroom Type 1 | 2 | Main |
| Washroom Type 2 | 4 | Second |
| Washroom Type 3 | 4 | Third |
| Washroom Type 4 | 0 | |
| Washroom Type 5 | 0 | |
| Washroom Type 6 | 2 | Main |
| Washroom Type 7 | 4 | Second |
| Washroom Type 8 | 4 | Third |
| Washroom Type 9 | 0 | |
| Washroom Type 10 | 0 |
| Total Area: | 0.00 |
| Property Type: | Att/Row/Townhouse |
| Style: | 3-Storey |
| Exterior: | Brick |
| Garage Type: | Attached |
| (Parking/)Drive: | Private |
| Drive Parking Spaces: | 0 |
| Park #1 | |
| Parking Type: | Private |
| Park #2 | |
| Parking Type: | Private |
| Pool: | None |
| Laundry Access: | Ensuite |
| Approximatly Square Footage: | 1500-2000 |
| CAC Included: | N |
| Water Included: | N |
| Cabel TV Included: | N |
| Common Elements Included: | N |
| Heat Included: | N |
| Parking Included: | N |
| Condo Tax Included: | N |
| Building Insurance Included: | N |
| Fireplace/Stove: | N |
| Heat Type: | Forced Air |
| Central Air Conditioning: | Central Air |
| Central Vac: | N |
| Laundry Level: | Syste |
| Ensuite Laundry: | F |
| Sewers: | Sewer |
| Although the information displayed is believed to be accurate, no warranties or representations are made of any kind. |
| OUR NEIGHBOURHOOD REALTY INC. |
- Listing -1 of 0
|
|

Dir:
416-901-9881
Bus:
416-901-8881
Fax:
416-901-9881
| Book Showing | Email a Friend |
Jump To:
At a Glance:
| Type: | Freehold - Att/Row/Townhouse |
| Area: | Toronto |
| Municipality: | Toronto C04 |
| Neighbourhood: | Englemount-Lawrence |
| Style: | 3-Storey |
| Lot Size: | x 0.00() |
| Approximate Age: | |
| Tax: | $0 |
| Maintenance Fee: | $0 |
| Beds: | 4 |
| Baths: | 4 |
| Garage: | 0 |
| Fireplace: | N |
| Air Conditioning: | |
| Pool: | None |
Locatin Map:

Contact Info
SOLTANIAN REAL ESTATE
Brokerage sharon@soltanianrealestate.com SOLTANIAN REAL ESTATE, Brokerage Independently owned and operated. 175 Willowdale Avenue #100, Toronto, Ontario M2N 4Y9 Office: 416-901-8881Fax: 416-901-9881Cell: 416-901-9881Office LocationFind us on map
Listing added to your favorite list
Looking for resale homes?

By agreeing to Terms of Use, you will have ability to search up to 303400 listings and access to richer information than found on REALTOR.ca through my website.

