$675,000
Available - For Sale
Listing ID: X12218352
76 Hostetler Road , Wilmot, N3A 2E2, Waterloo
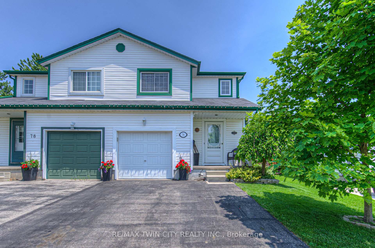


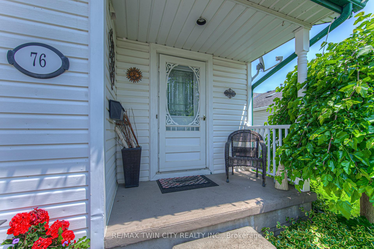
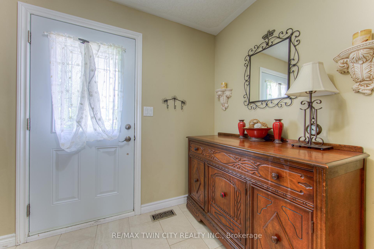
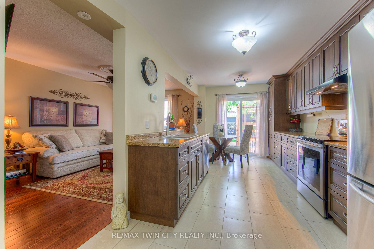
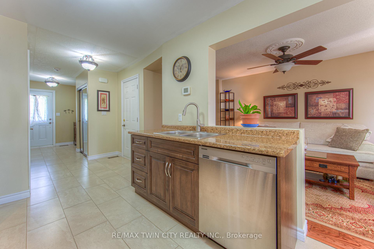
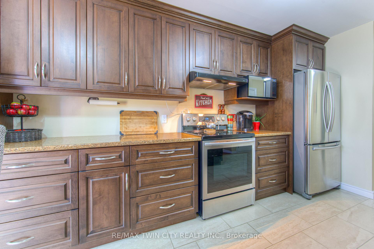
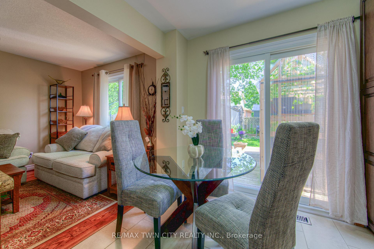
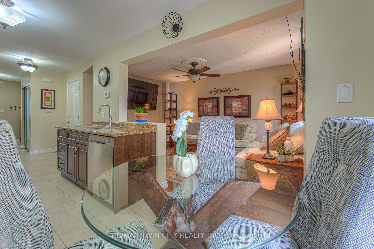
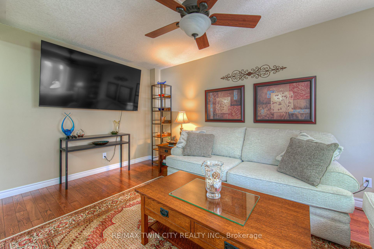
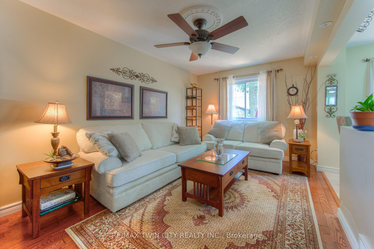
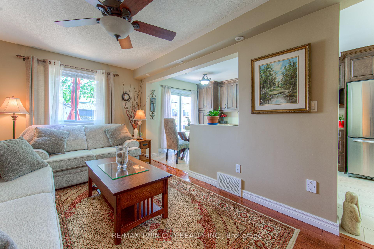
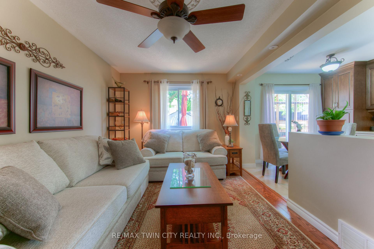
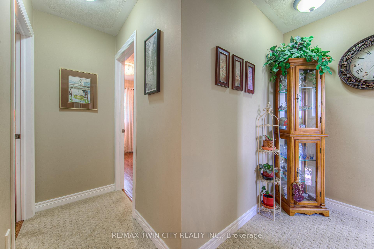
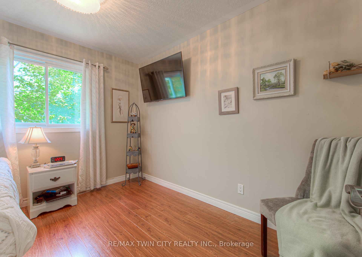
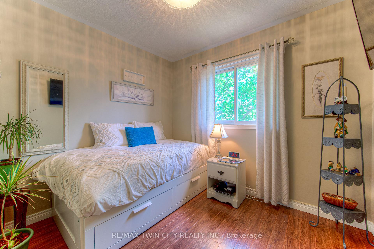
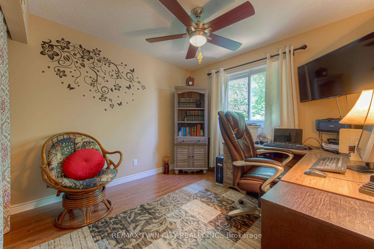
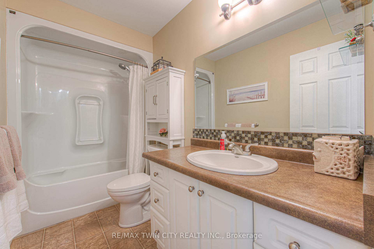
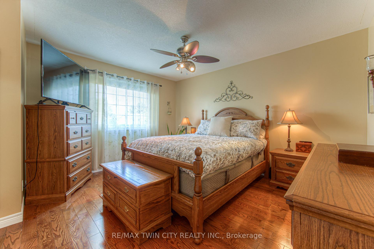
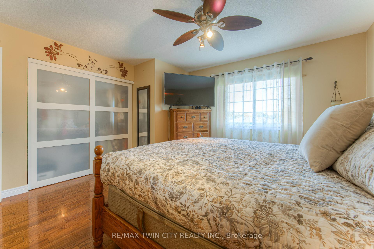
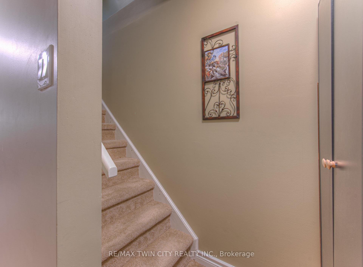
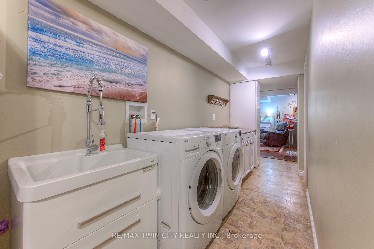

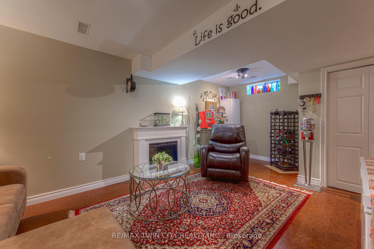
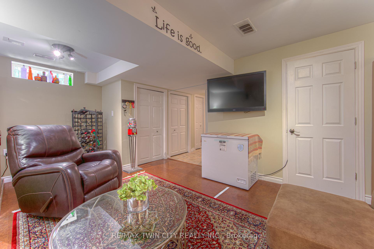
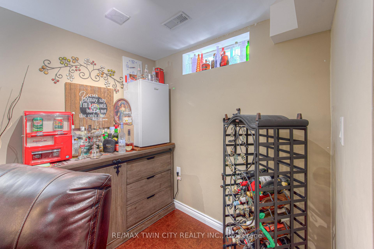
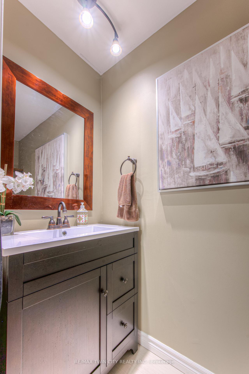

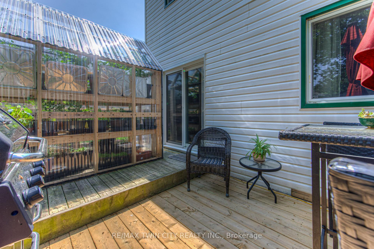
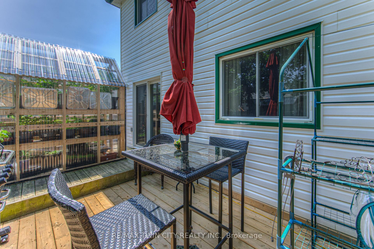
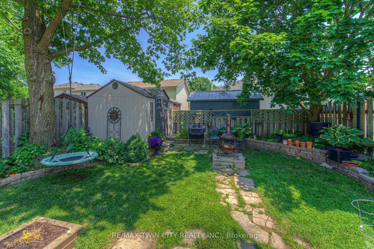
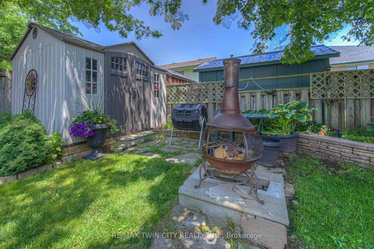
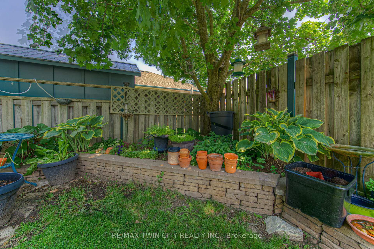
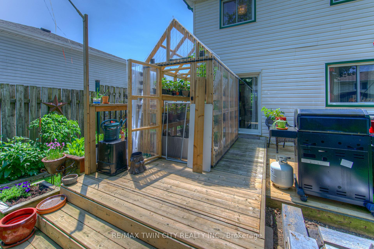
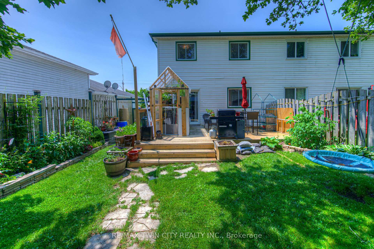
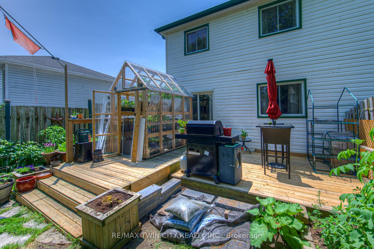
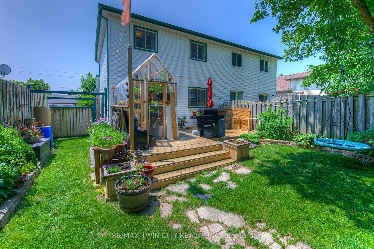
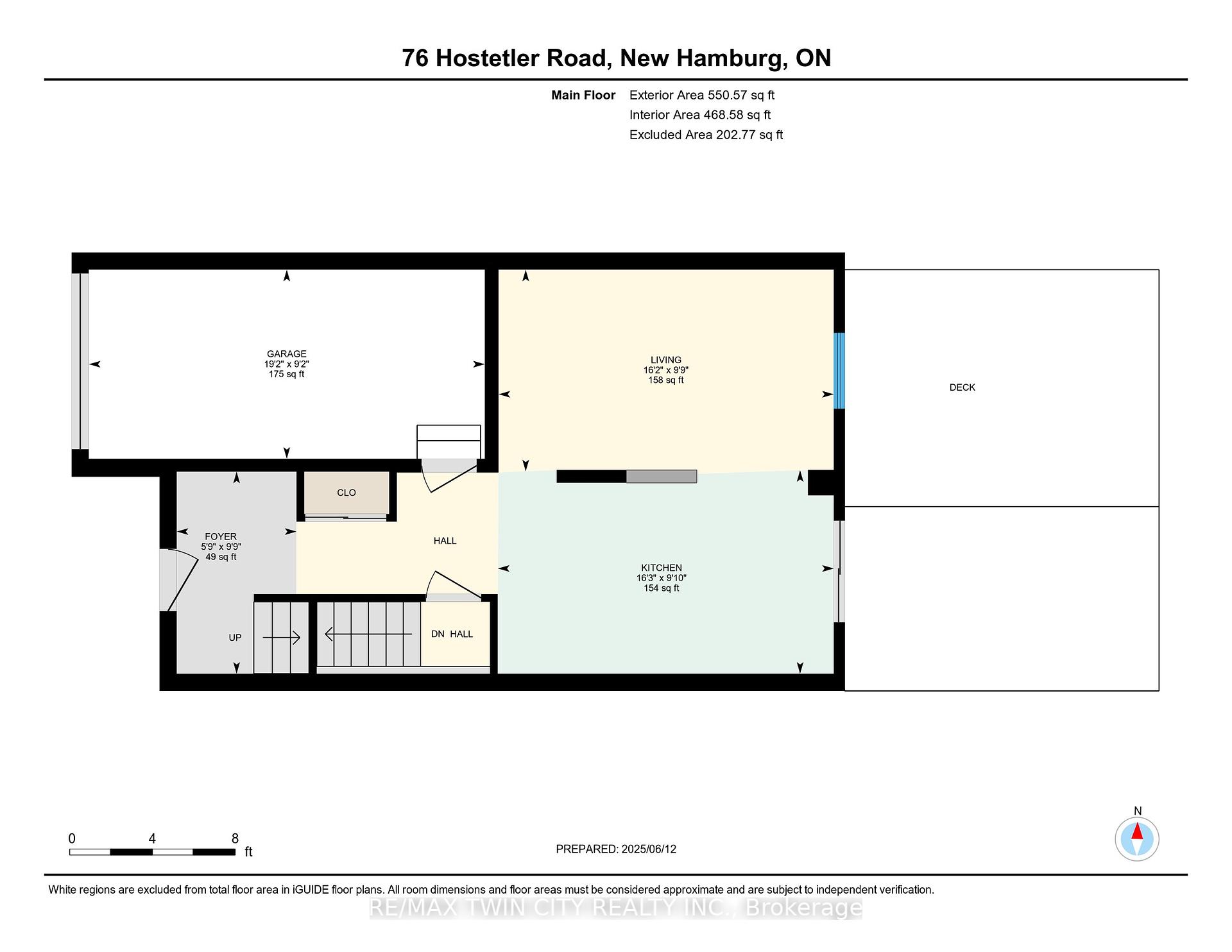
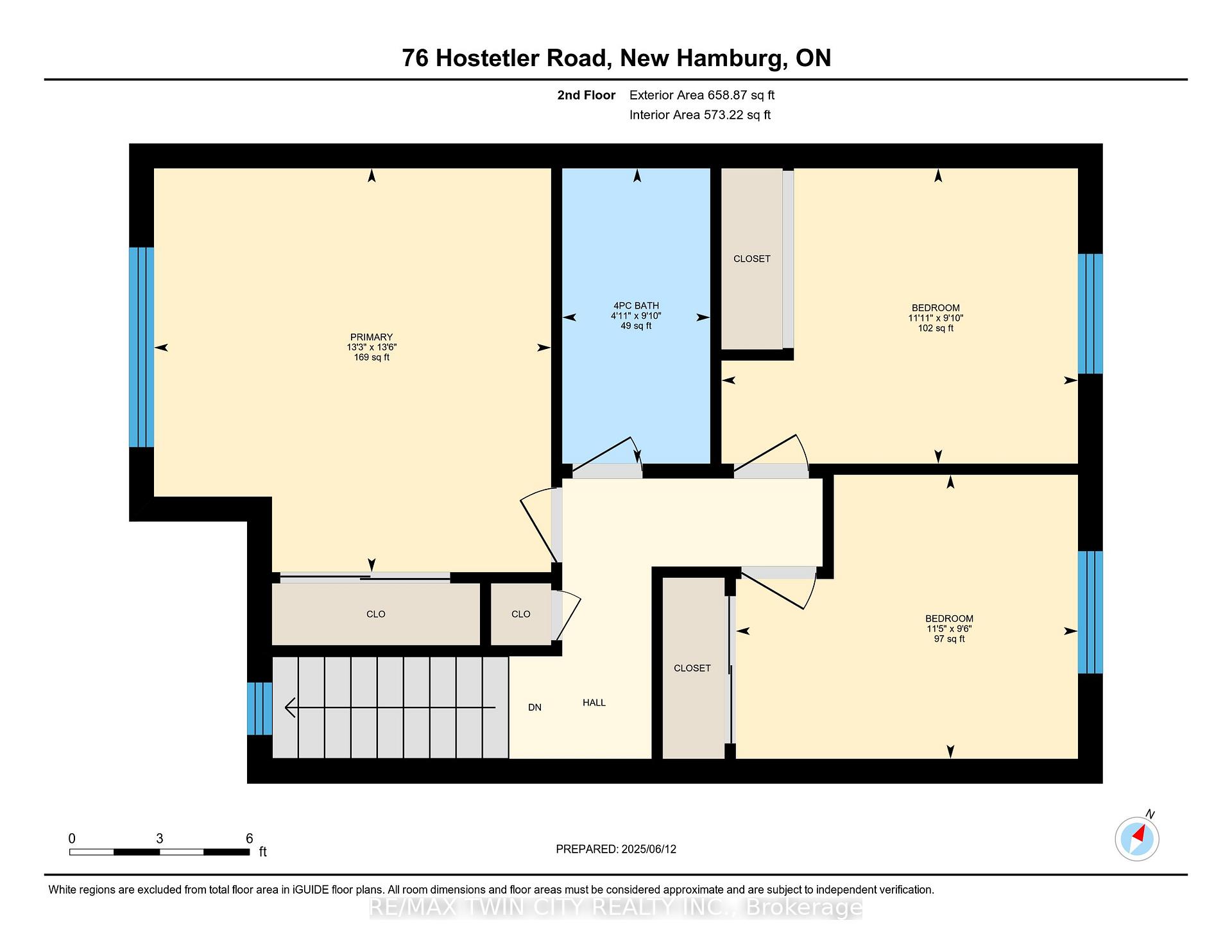
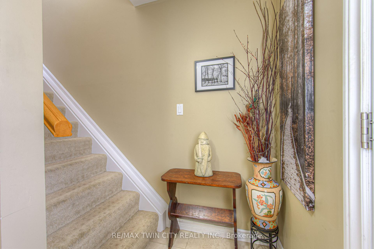
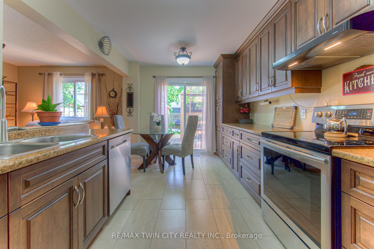
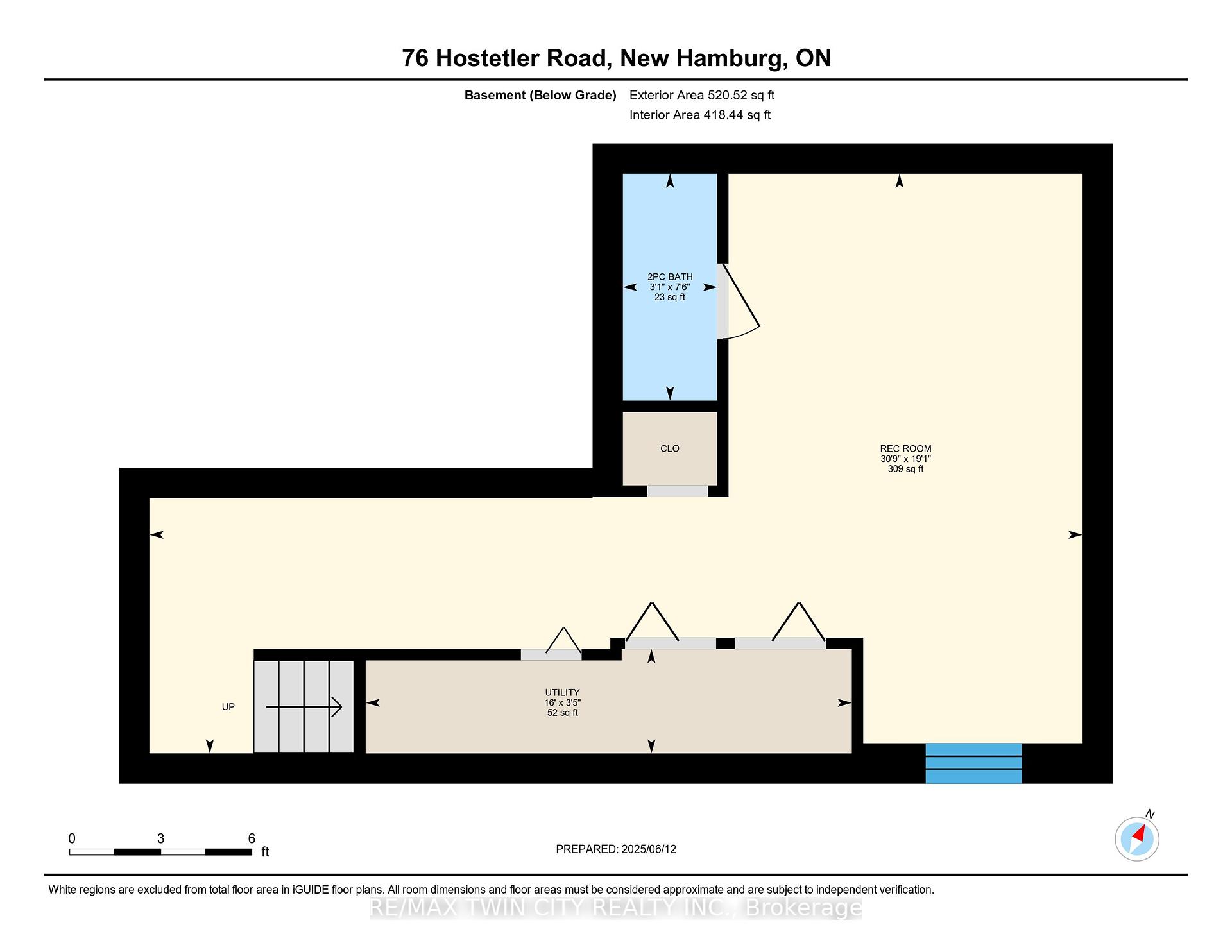
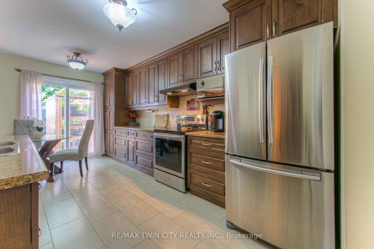












































| Best-in-Class,Meticulously Maintained 3-Bedroom New Hamburg Home with Backyard Oasis! Welcome to this charming 3 bedroom,2 bathroom home in the heart of New Hamburga friendly,tight-knit community known for its great neighbours,excellent schools,and outstanding recreational amenities. This home has been lovingly cared for and thoughtfully updated by its current owner, offering true pride of ownership with no rental equipment to worry about. Major updates include a new air conditioner(2023),Lennox furnace(2014),roof(2012),and hot water heater(2015). From the moment you arrive,youll appreciate the curb appeal of the double driveway, attached garage, and welcoming front porchperfect for enjoying peaceful mornings in this beautiful neighbourhood. Inside, the main floor strikes the perfect balance of comfort and style with ceramic tile,gleaming hardwood in the living room,and a spacious,open-concept kitchen and dining area. The kitchen features updated maple cabinetry and high-quality stainless steel appliances,ideal for family living and entertaining. The upper level offers three spacious bedrooms with luxurious broadloom carpeting and a bright,modern 4-piece bathroom. The fully finished basement provides additional living space with a cozy lounging area, a convenient 2-piece bathroom, and laundry facilities. Step outside to a true backyard oasisa gardeners paradise with a variety of well-established plants,flowers,and berries that will continue to thrive and provide for years to come. This home is perfectly situated close to all amenities,including easy highway access, and just minutes from New Hamburgs stunning downtown, where youll find charming shops,restaurants,and beautiful waterfalls. Families will love the nearby top-rated schools and the incredible local recreation centre offering a pool,hockey,baseball, and soccer programs for all ages. This is an exceptional opportunity to own a meticulously maintained home in a vibrant,family-friendly community. |
| Price | $675,000 |
| Taxes: | $2512.00 |
| Assessment Year: | 2024 |
| Occupancy: | Owner |
| Address: | 76 Hostetler Road , Wilmot, N3A 2E2, Waterloo |
| Directions/Cross Streets: | Waterloo |
| Rooms: | 12 |
| Bedrooms: | 3 |
| Bedrooms +: | 0 |
| Family Room: | F |
| Basement: | Finished, Full |
| Washroom Type | No. of Pieces | Level |
| Washroom Type 1 | 4 | |
| Washroom Type 2 | 2 | |
| Washroom Type 3 | 0 | |
| Washroom Type 4 | 0 | |
| Washroom Type 5 | 0 | |
| Washroom Type 6 | 4 | |
| Washroom Type 7 | 2 | |
| Washroom Type 8 | 0 | |
| Washroom Type 9 | 0 | |
| Washroom Type 10 | 0 |
| Total Area: | 0.00 |
| Property Type: | Semi-Detached |
| Style: | 2-Storey |
| Exterior: | Vinyl Siding |
| Garage Type: | Built-In |
| Drive Parking Spaces: | 2 |
| Pool: | None |
| Approximatly Square Footage: | 1100-1500 |
| CAC Included: | N |
| Water Included: | N |
| Cabel TV Included: | N |
| Common Elements Included: | N |
| Heat Included: | N |
| Parking Included: | N |
| Condo Tax Included: | N |
| Building Insurance Included: | N |
| Fireplace/Stove: | N |
| Heat Type: | Forced Air |
| Central Air Conditioning: | Central Air |
| Central Vac: | N |
| Laundry Level: | Syste |
| Ensuite Laundry: | F |
| Sewers: | Sewer |
$
%
Years
This calculator is for demonstration purposes only. Always consult a professional
financial advisor before making personal financial decisions.
| Although the information displayed is believed to be accurate, no warranties or representations are made of any kind. |
| RE/MAX TWIN CITY REALTY INC. |
- Listing -1 of 0
|
|

Dir:
416-901-9881
Bus:
416-901-8881
Fax:
416-901-9881
| Book Showing | Email a Friend |
Jump To:
At a Glance:
| Type: | Freehold - Semi-Detached |
| Area: | Waterloo |
| Municipality: | Wilmot |
| Neighbourhood: | Dufferin Grove |
| Style: | 2-Storey |
| Lot Size: | x 102.36(Feet) |
| Approximate Age: | |
| Tax: | $2,512 |
| Maintenance Fee: | $0 |
| Beds: | 3 |
| Baths: | 2 |
| Garage: | 0 |
| Fireplace: | N |
| Air Conditioning: | |
| Pool: | None |
Locatin Map:
Payment Calculator:

Contact Info
SOLTANIAN REAL ESTATE
Brokerage sharon@soltanianrealestate.com SOLTANIAN REAL ESTATE, Brokerage Independently owned and operated. 175 Willowdale Avenue #100, Toronto, Ontario M2N 4Y9 Office: 416-901-8881Fax: 416-901-9881Cell: 416-901-9881Office LocationFind us on map
Listing added to your favorite list
Looking for resale homes?

By agreeing to Terms of Use, you will have ability to search up to 303044 listings and access to richer information than found on REALTOR.ca through my website.

