$450,000
Available - For Sale
Listing ID: X12216259
175 Elm Ridge Driv , Kitchener, N2N 1L7, Waterloo
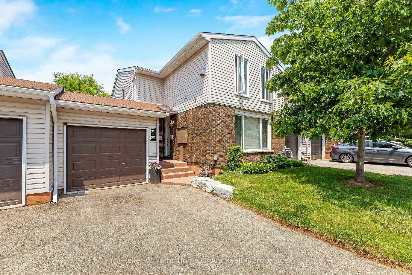
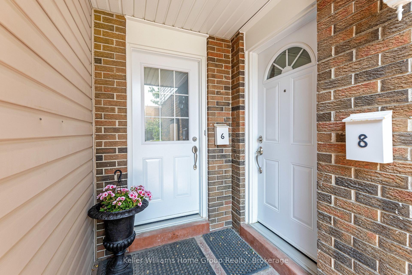
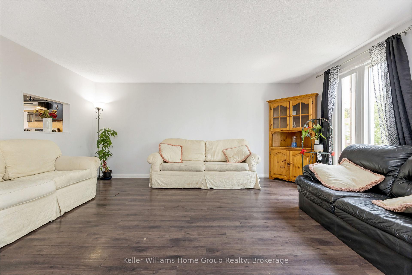
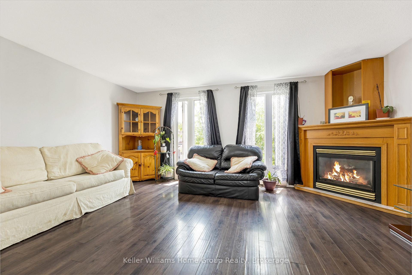
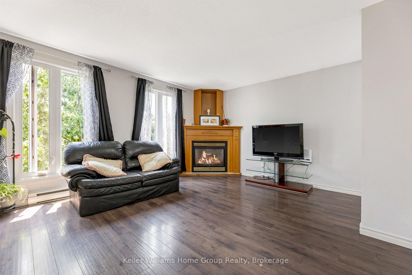
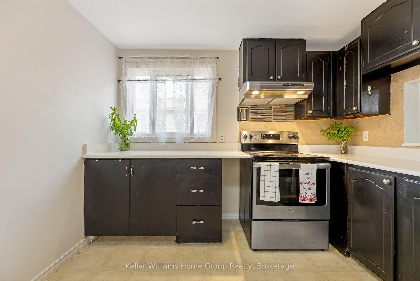
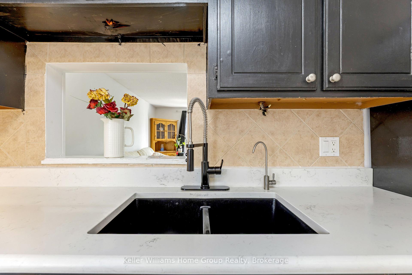
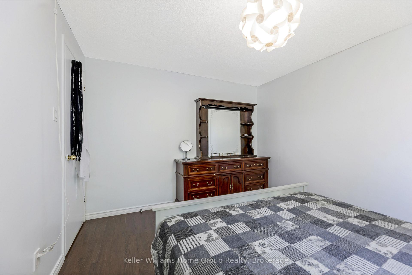
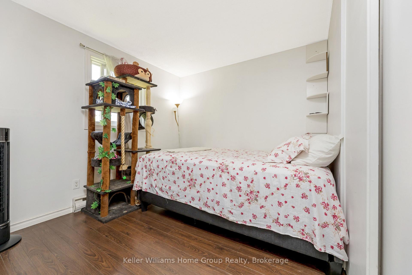
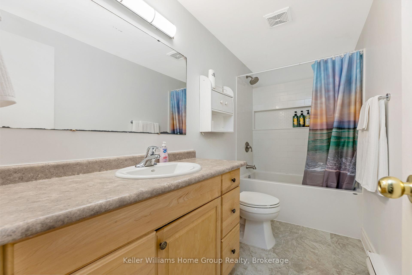
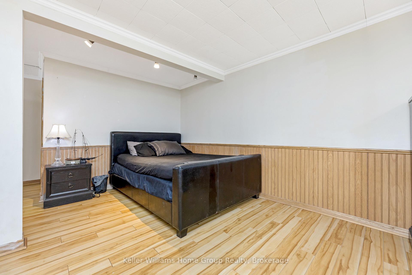
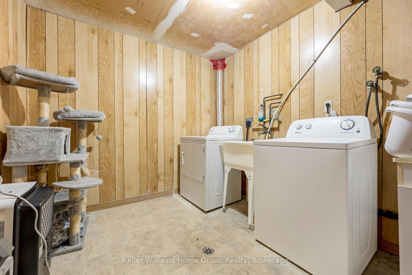
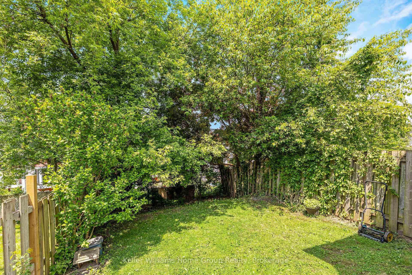
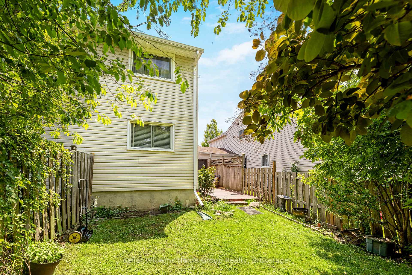
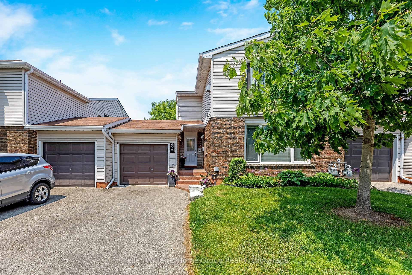
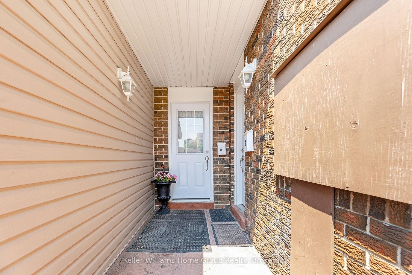
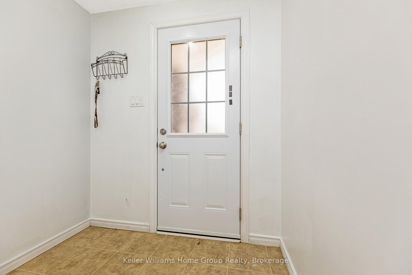
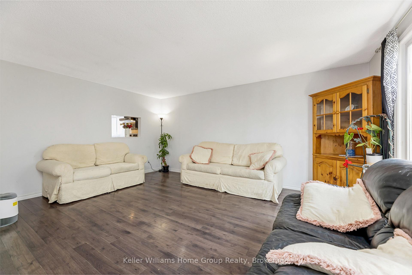
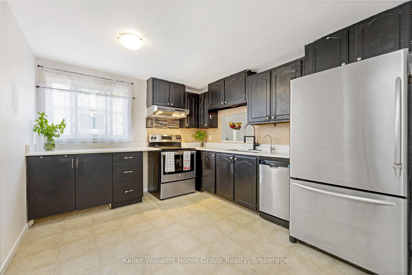
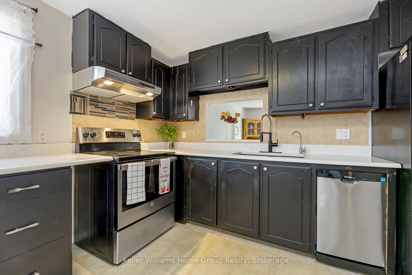
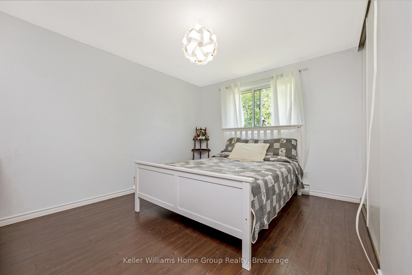
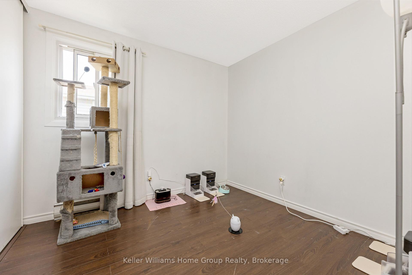
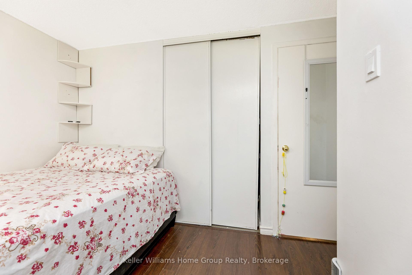
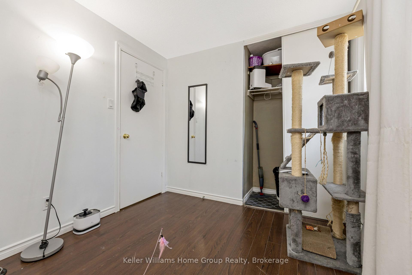
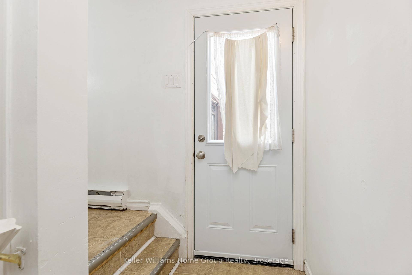
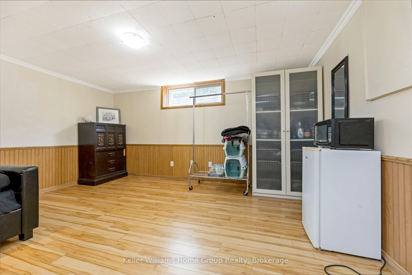
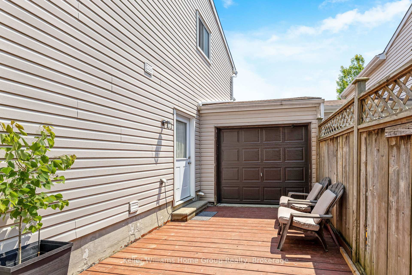
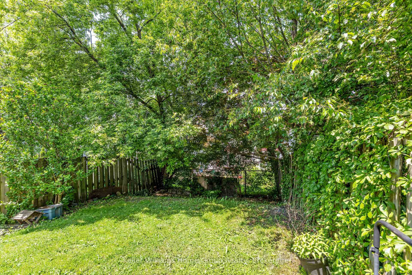




























| Welcome to 175 Elm Ridge Drive, Unit #6 A Hidden Gem in Forest Heights, Kitchener! Don't miss out on this exceptional opportunity offers are being reviewed at 4:00 PM on June 19th! Located in the highly sought-after Forest Heights neighbourhood, this charming 3-bedroom, 1-bathroom condo townhouse offers a perfect blend of comfort, space, and unbeatable convenience. With a finished basement that provides additional living space ideal for a family room, home office, or recreation area this home is move-in ready and full of potential. Enjoy the practicality of an attached garage and the rare bonus of a private deck and outdoor living area a unique find in this region. Whether entertaining guests or relaxing on a sunny afternoon, your outdoor space adds significant value and charm. Situated in a quiet, community-oriented complex with a low turnover rate, you'll enjoy the stability of long-term neighbours and a welcoming atmosphere. Everything you need is close by: just a one-minute walk to public transit, quick access to the ION light rail, and a short drive to the highway, making travel throughout the Waterloo Region seamless and efficient. Nearby, you'll find Sunshine Plaza for everyday shopping and essentials, and within a 20-minute walk, you have access to four parks and six recreational facilities perfect for families and active lifestyles. The Forest Heights area is known for its excellent schools, green spaces, and convenient access to both amenities and nature. Whether you're a first-time buyer, down-sizer, or investor, this home offers a rare mix of location, lifestyle, and long-term value. Act now offers will be reviewed at 4:00 PM on June 19th. Don't miss this fantastic opportunity to own in one of Kitcheners most desirable neighbourhoods! |
| Price | $450,000 |
| Taxes: | $2333.45 |
| Occupancy: | Owner |
| Address: | 175 Elm Ridge Driv , Kitchener, N2N 1L7, Waterloo |
| Postal Code: | N2N 1L7 |
| Province/State: | Waterloo |
| Directions/Cross Streets: | Queen's BLVD and Mcgarry Drive |
| Level/Floor | Room | Length(ft) | Width(ft) | Descriptions | |
| Room 1 | Main | Living Ro | 16.92 | 16.56 | |
| Room 2 | Main | Kitchen | 11.74 | 10.23 | |
| Room 3 | Main | Primary B | 10.17 | 12.76 | |
| Room 4 | Main | Bedroom | 11.74 | 9.15 | |
| Room 5 | Main | Bedroom | 8.5 | 9.25 | |
| Room 6 | Main | Bathroom | 4 Pc Bath | ||
| Room 7 | Basement | Other | 20.5 | 17.91 | |
| Room 8 | Basement | Laundry | 11.32 | 8.27 |
| Washroom Type | No. of Pieces | Level |
| Washroom Type 1 | 4 | |
| Washroom Type 2 | 0 | |
| Washroom Type 3 | 0 | |
| Washroom Type 4 | 0 | |
| Washroom Type 5 | 0 | |
| Washroom Type 6 | 4 | |
| Washroom Type 7 | 0 | |
| Washroom Type 8 | 0 | |
| Washroom Type 9 | 0 | |
| Washroom Type 10 | 0 |
| Total Area: | 0.00 |
| Washrooms: | 1 |
| Heat Type: | Forced Air |
| Central Air Conditioning: | Central Air |
$
%
Years
This calculator is for demonstration purposes only. Always consult a professional
financial advisor before making personal financial decisions.
| Although the information displayed is believed to be accurate, no warranties or representations are made of any kind. |
| Keller Williams Home Group Realty |
- Listing -1 of 0
|
|

Dir:
416-901-9881
Bus:
416-901-8881
Fax:
416-901-9881
| Virtual Tour | Book Showing | Email a Friend |
Jump To:
At a Glance:
| Type: | Com - Condo Apartment |
| Area: | Waterloo |
| Municipality: | Kitchener |
| Neighbourhood: | Dufferin Grove |
| Style: | Stacked Townhous |
| Lot Size: | x 0.00() |
| Approximate Age: | |
| Tax: | $2,333.45 |
| Maintenance Fee: | $451.74 |
| Beds: | 3 |
| Baths: | 1 |
| Garage: | 0 |
| Fireplace: | Y |
| Air Conditioning: | |
| Pool: |
Locatin Map:
Payment Calculator:

Contact Info
SOLTANIAN REAL ESTATE
Brokerage sharon@soltanianrealestate.com SOLTANIAN REAL ESTATE, Brokerage Independently owned and operated. 175 Willowdale Avenue #100, Toronto, Ontario M2N 4Y9 Office: 416-901-8881Fax: 416-901-9881Cell: 416-901-9881Office LocationFind us on map
Listing added to your favorite list
Looking for resale homes?

By agreeing to Terms of Use, you will have ability to search up to 303044 listings and access to richer information than found on REALTOR.ca through my website.

