$709,250
Available - For Sale
Listing ID: X12217323
108 Park Stre , Kingston, K7L 1J8, Frontenac



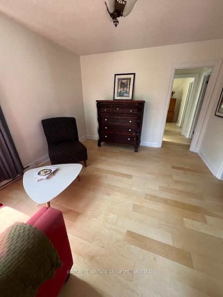
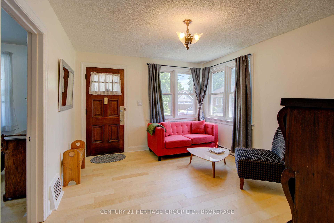
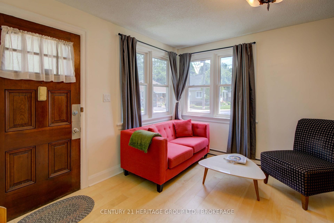
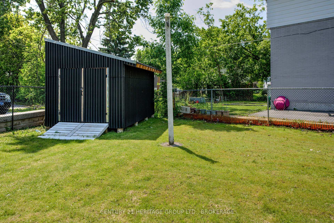
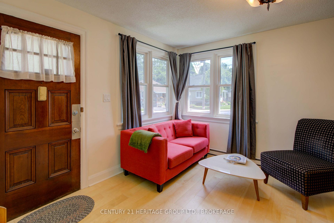
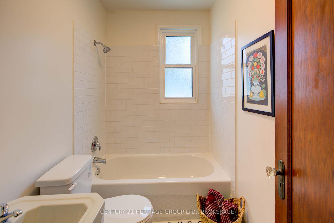
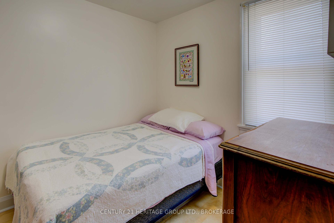
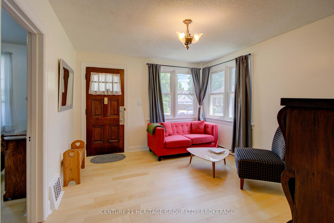
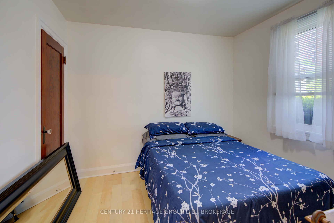
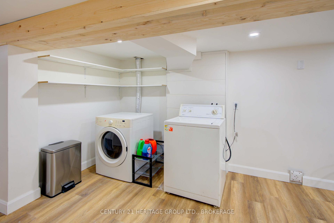
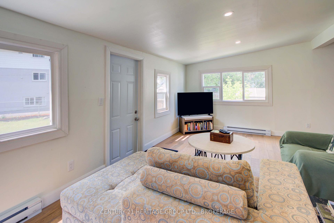
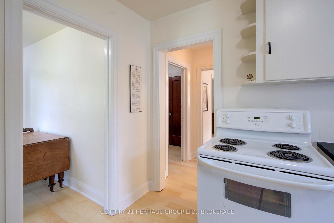
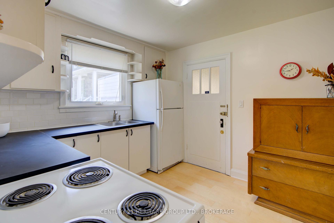
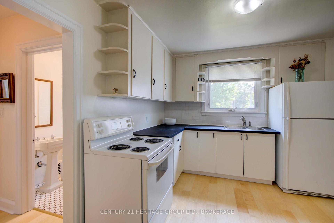
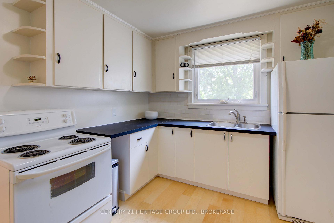
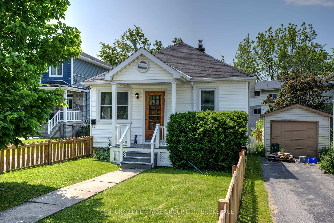
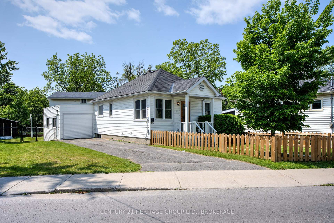
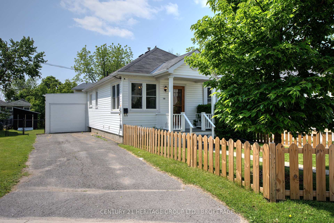
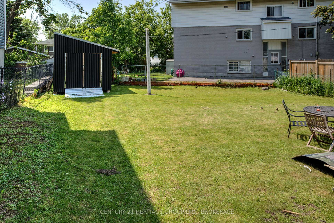
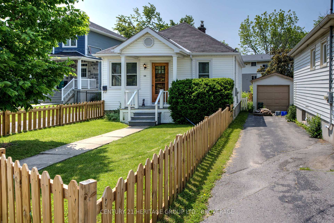
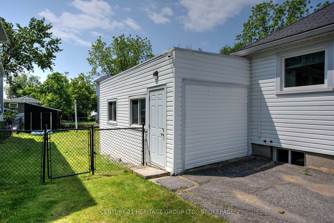
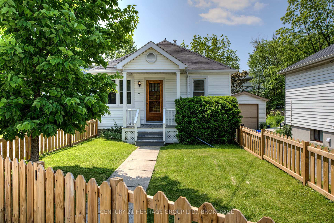
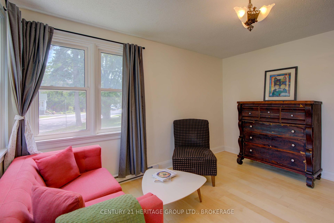
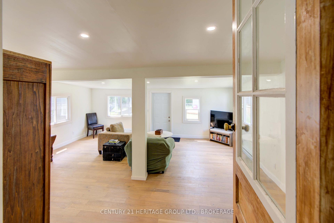
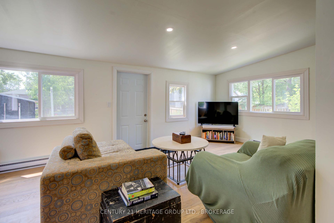
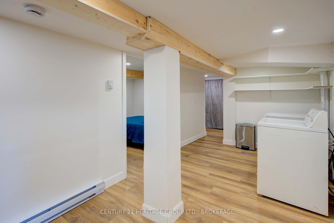
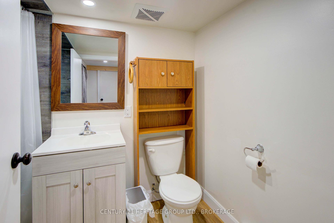
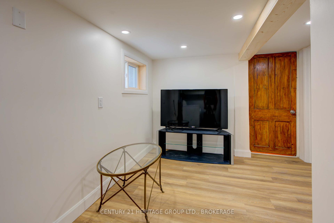


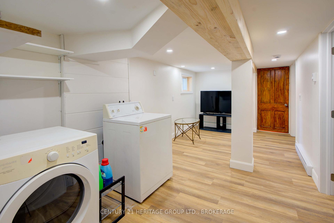
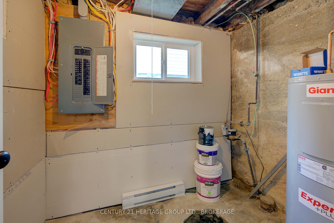
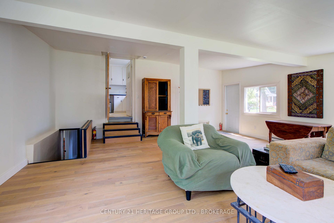
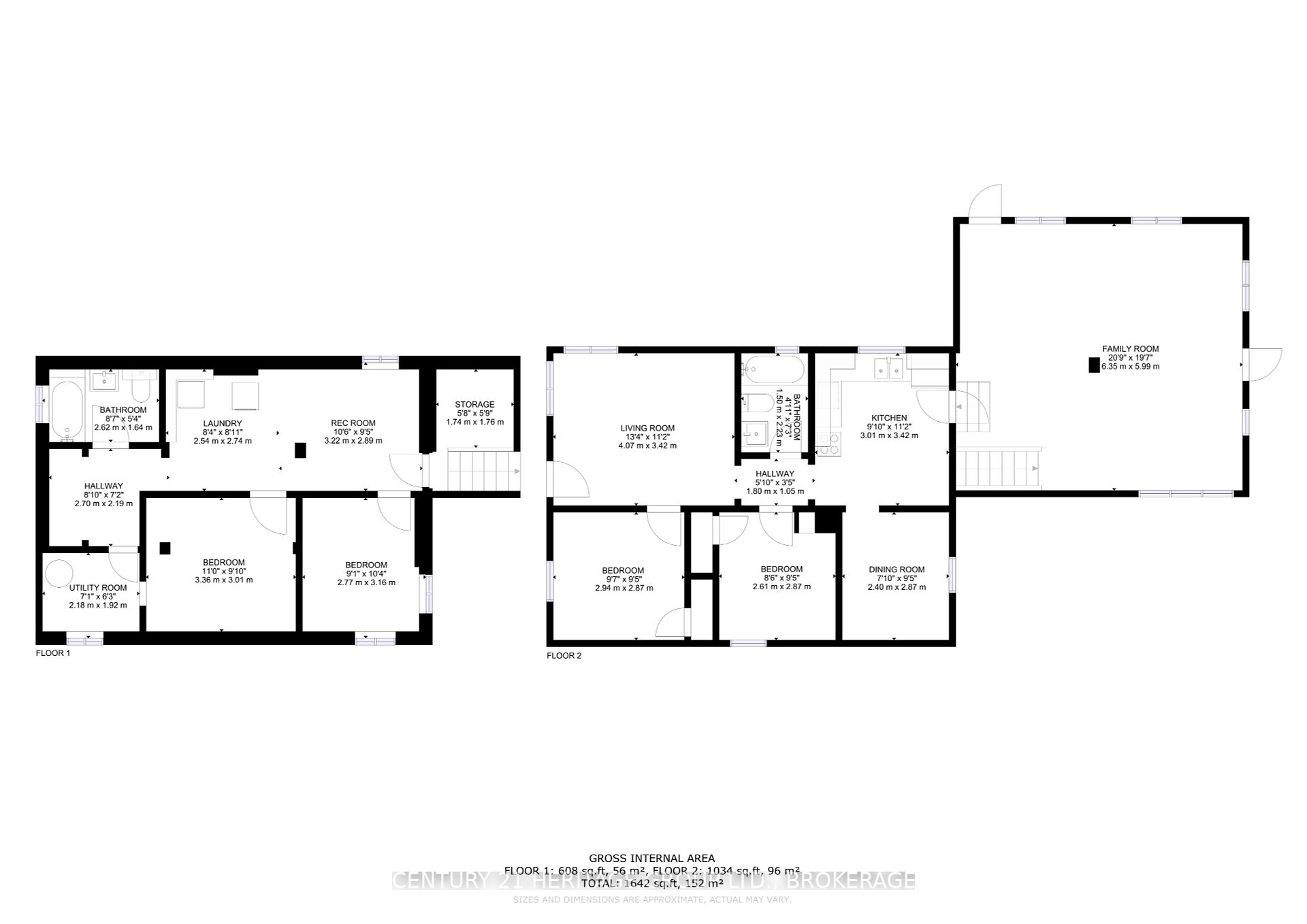
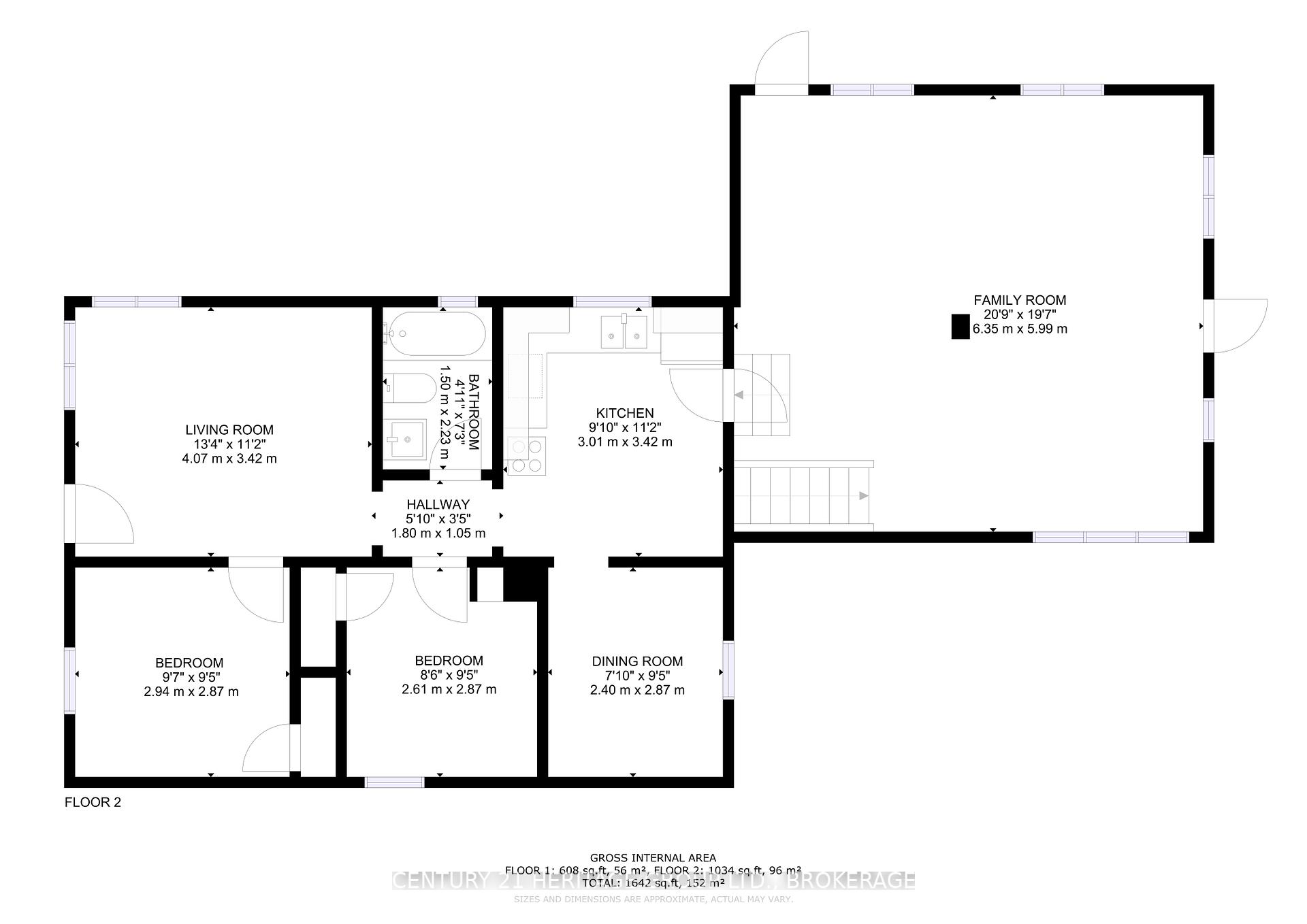
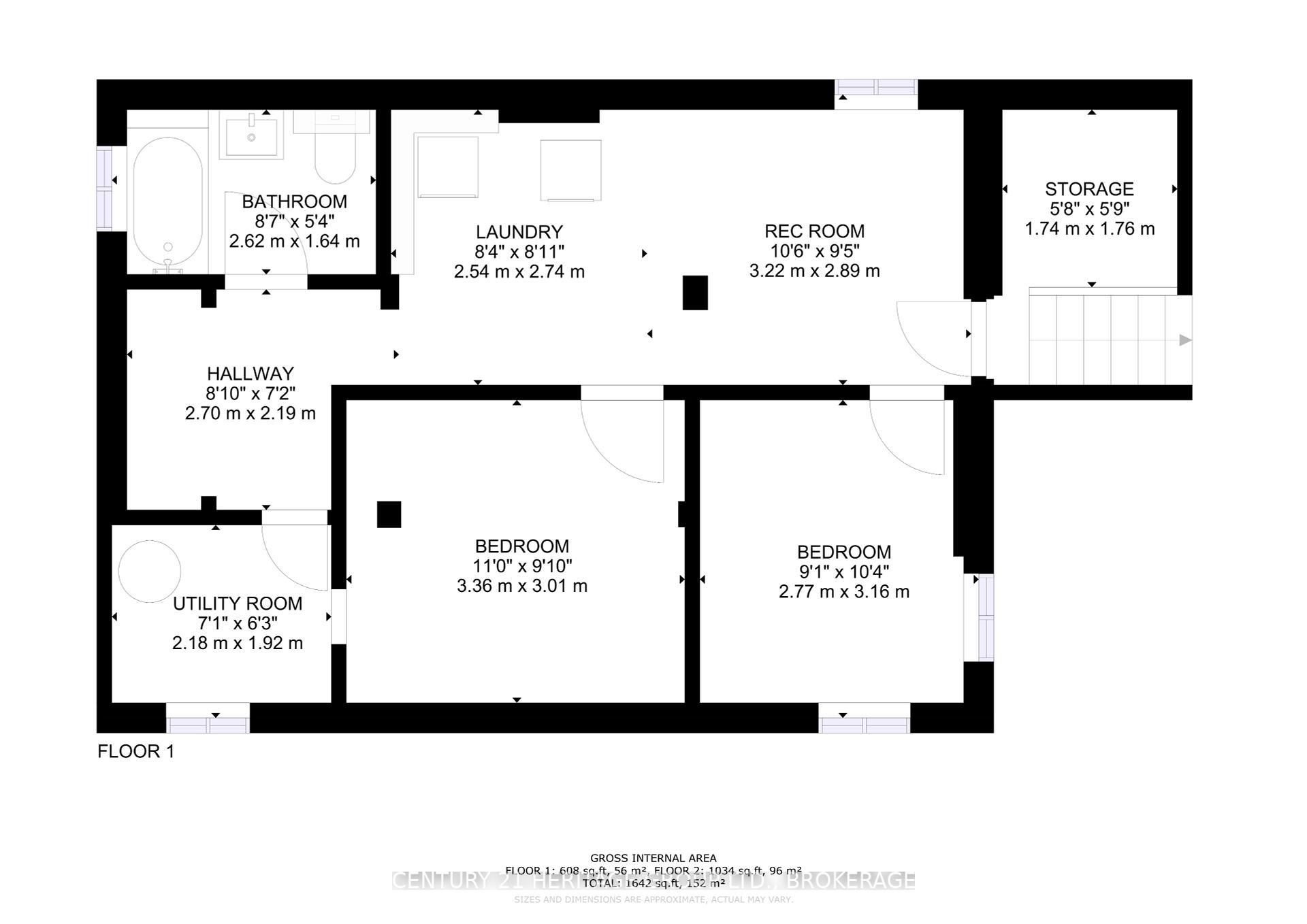
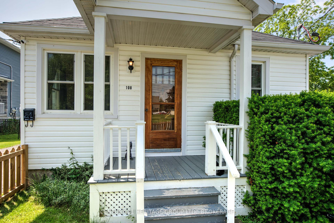
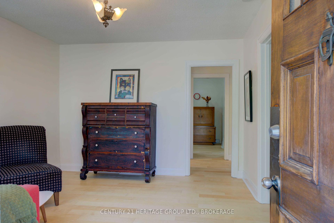
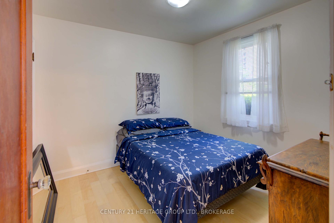
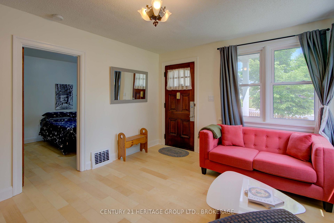
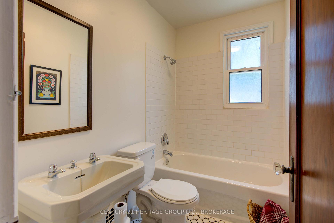
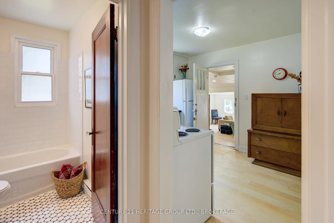
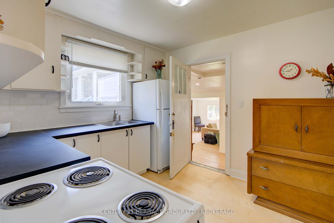
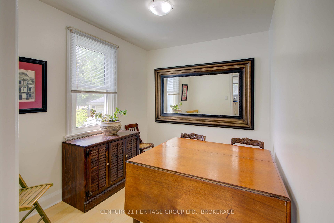
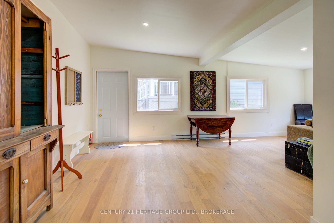
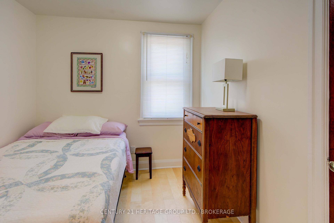
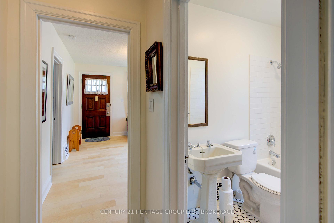

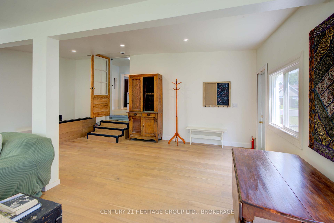
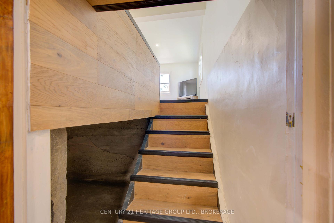
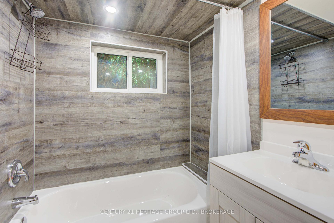
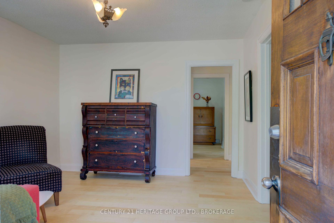


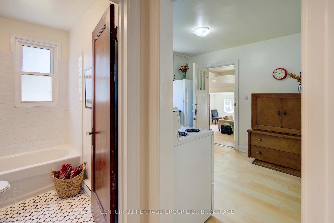
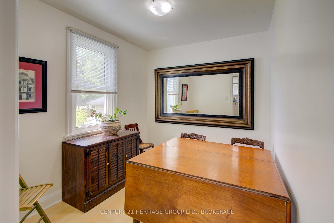
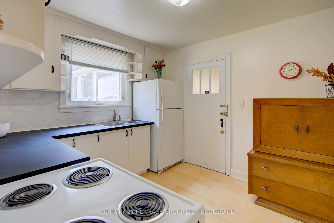
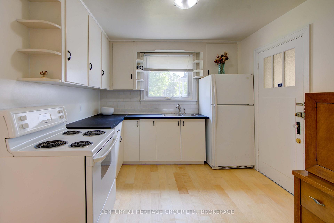
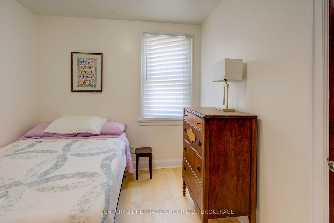
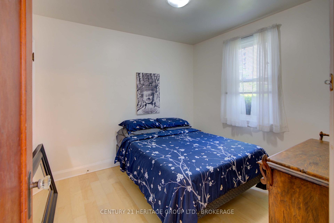
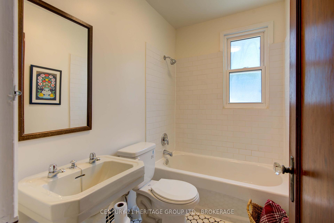
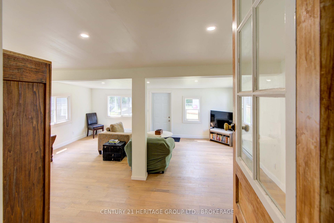
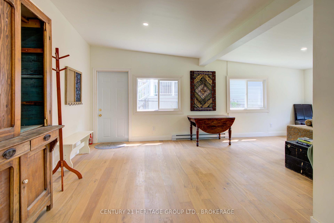
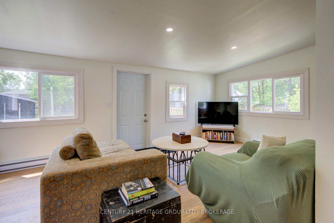
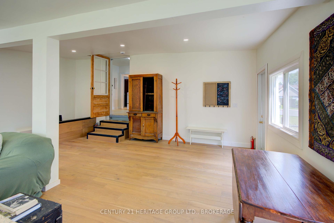
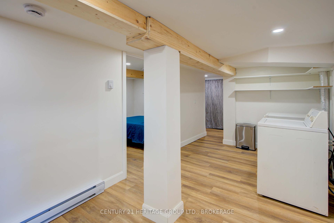
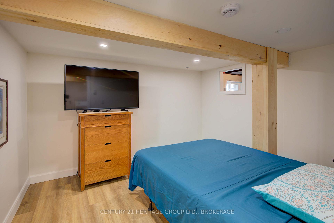
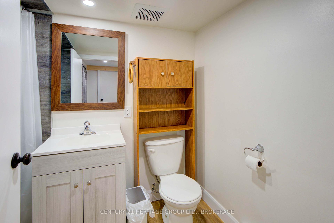
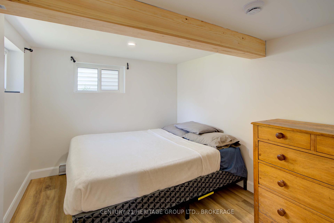
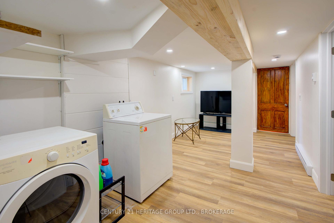
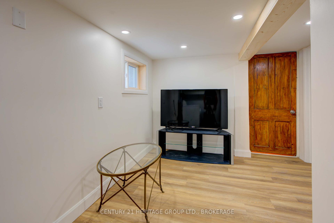
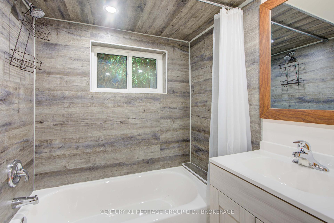
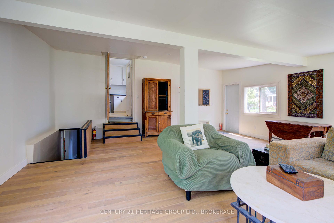
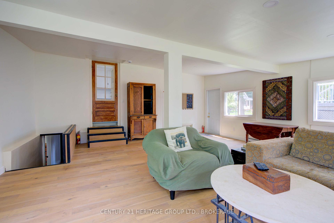
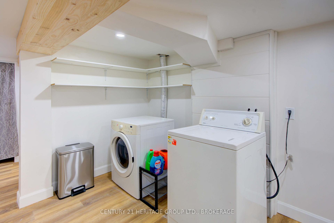
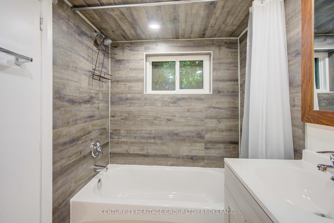
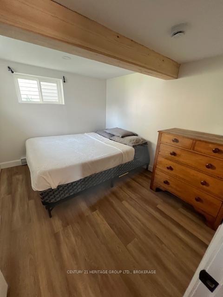
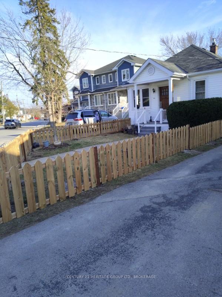
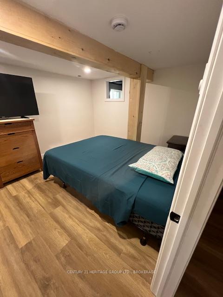
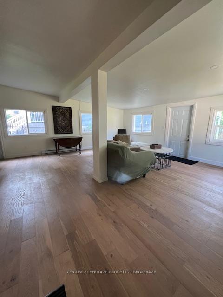
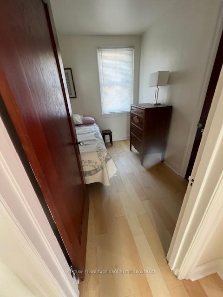




















































































| Welcome to 108 Park Street--a beautiful and unique home with so many possibilities! This is a fully renovated, detached dwelling which is currently a family home but is easily converted to two separate living spaces, each with its own entrance and fenced yard. The location can't be beat, being 1.8km from Queen's University (Stauffer library), steps from Rideau Public School, and a few steps further from Winston Churchill Public School. The neighbours all around the house are quiet and friendly. The lot is massive, with room to grow, expand the already ample parking, or maybe even add a garage--so much space! Most of the electrical has been updated, including a new panel. Plumbing has also been updated--too many upgrades to mention in this amazing home. If you're looking for a place for students to live, this home can easily be 5+ bedrooms while retaining a lot of common living space. |
| Price | $709,250 |
| Taxes: | $4158.77 |
| Occupancy: | Owner |
| Address: | 108 Park Stre , Kingston, K7L 1J8, Frontenac |
| Acreage: | < .50 |
| Directions/Cross Streets: | Napier & MacDonnell |
| Rooms: | 6 |
| Rooms +: | 5 |
| Bedrooms: | 2 |
| Bedrooms +: | 2 |
| Family Room: | T |
| Basement: | Finished, Separate Ent |
| Level/Floor | Room | Length(ft) | Width(ft) | Descriptions | |
| Room 1 | Main | Living Ro | 11.32 | 13.48 | |
| Room 2 | Main | Dining Ro | 9.15 | 7.74 | |
| Room 3 | Main | Kitchen | 11.25 | 9.74 | |
| Room 4 | Main | Primary B | 9.22 | 9.74 | |
| Room 5 | Main | Bedroom 2 | 9.22 | 8.5 | |
| Room 6 | Main | Bathroom | 7.22 | 4.82 | |
| Room 7 | Main | Family Ro | 18.99 | 20.99 | |
| Room 8 | Basement | Bedroom 3 | 9.97 | 8 | |
| Room 9 | Basement | Bedroom 4 | 9.97 | 11.48 | |
| Room 10 | Basement | Bathroom | 4.99 | 5.97 | |
| Room 11 | Basement | Great Roo | 17.71 | 8.99 | |
| Room 12 | Basement | Utility R | 4.99 | 4.99 |
| Washroom Type | No. of Pieces | Level |
| Washroom Type 1 | 4 | Main |
| Washroom Type 2 | 4 | Basement |
| Washroom Type 3 | 0 | |
| Washroom Type 4 | 0 | |
| Washroom Type 5 | 0 |
| Total Area: | 0.00 |
| Property Type: | Detached |
| Style: | Bungalow |
| Exterior: | Vinyl Siding |
| Garage Type: | None |
| (Parking/)Drive: | Private |
| Drive Parking Spaces: | 2 |
| Park #1 | |
| Parking Type: | Private |
| Park #2 | |
| Parking Type: | Private |
| Pool: | None |
| Other Structures: | Fence - Full, |
| Approximatly Square Footage: | 700-1100 |
| Property Features: | Park |
| CAC Included: | N |
| Water Included: | N |
| Cabel TV Included: | N |
| Common Elements Included: | N |
| Heat Included: | N |
| Parking Included: | N |
| Condo Tax Included: | N |
| Building Insurance Included: | N |
| Fireplace/Stove: | N |
| Heat Type: | Baseboard |
| Central Air Conditioning: | Other |
| Central Vac: | N |
| Laundry Level: | Syste |
| Ensuite Laundry: | F |
| Sewers: | Sewer |
$
%
Years
This calculator is for demonstration purposes only. Always consult a professional
financial advisor before making personal financial decisions.
| Although the information displayed is believed to be accurate, no warranties or representations are made of any kind. |
| CENTURY 21 HERITAGE GROUP LTD., BROKERAGE |
- Listing -1 of 0
|
|

Dir:
416-901-9881
Bus:
416-901-8881
Fax:
416-901-9881
| Book Showing | Email a Friend |
Jump To:
At a Glance:
| Type: | Freehold - Detached |
| Area: | Frontenac |
| Municipality: | Kingston |
| Neighbourhood: | 14 - Central City East |
| Style: | Bungalow |
| Lot Size: | x 130.00(Feet) |
| Approximate Age: | |
| Tax: | $4,158.77 |
| Maintenance Fee: | $0 |
| Beds: | 2+2 |
| Baths: | 2 |
| Garage: | 0 |
| Fireplace: | N |
| Air Conditioning: | |
| Pool: | None |
Locatin Map:
Payment Calculator:

Contact Info
SOLTANIAN REAL ESTATE
Brokerage sharon@soltanianrealestate.com SOLTANIAN REAL ESTATE, Brokerage Independently owned and operated. 175 Willowdale Avenue #100, Toronto, Ontario M2N 4Y9 Office: 416-901-8881Fax: 416-901-9881Cell: 416-901-9881Office LocationFind us on map
Listing added to your favorite list
Looking for resale homes?

By agreeing to Terms of Use, you will have ability to search up to 303400 listings and access to richer information than found on REALTOR.ca through my website.

