$760,000
Available - For Sale
Listing ID: W12218785
10 Riverview Cres , Halton Hills, L7G 3K3, Halton
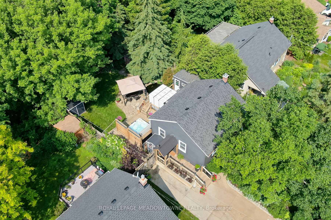
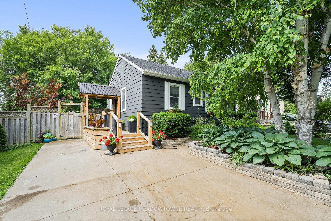
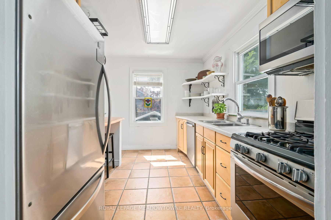

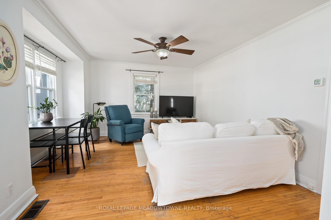
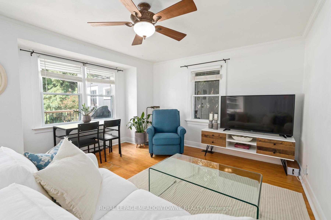
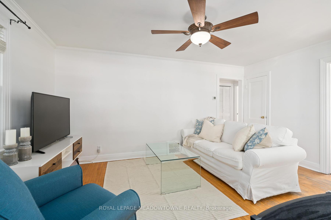
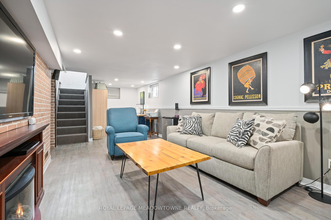
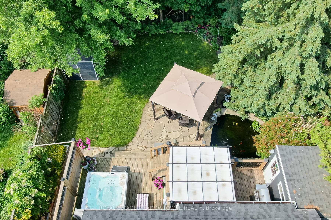
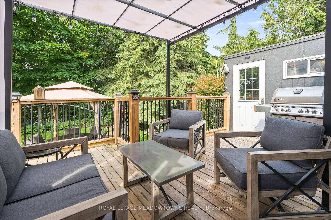
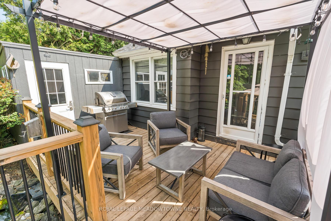
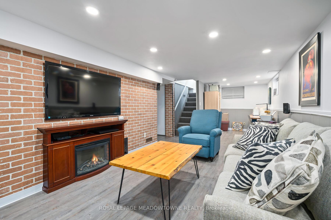
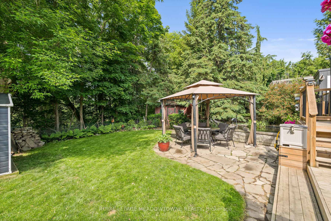
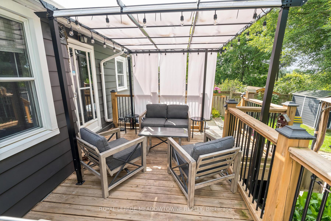
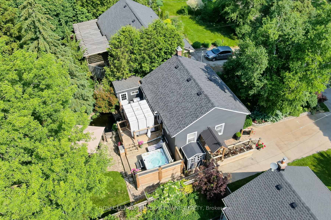
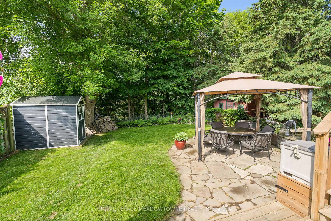
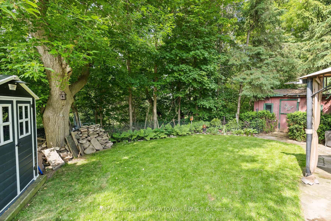
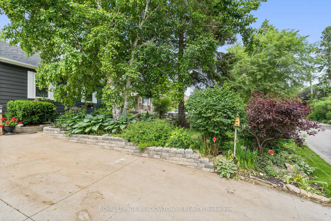
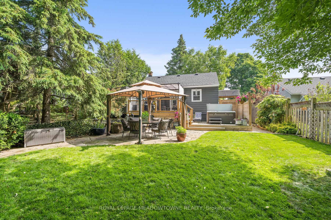
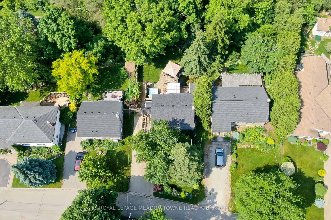
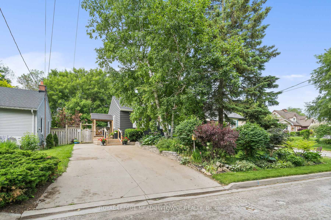
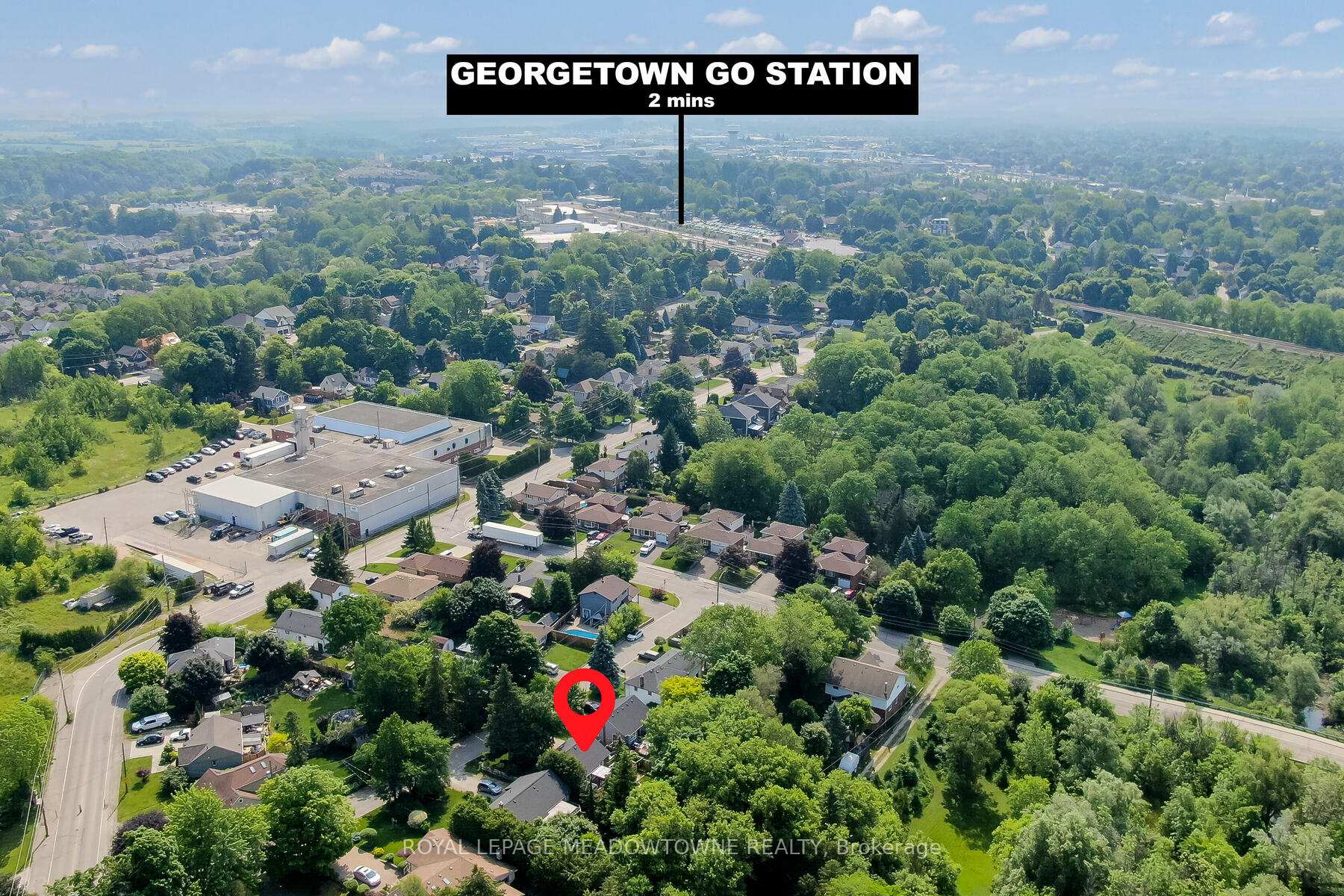
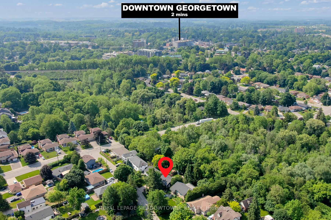
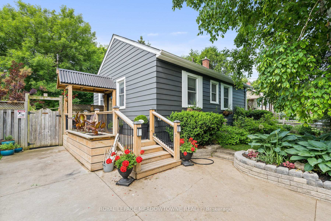
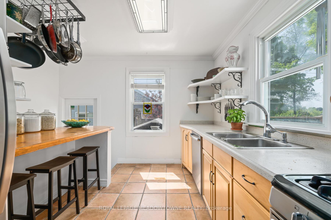
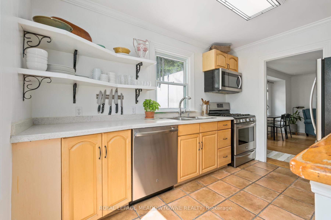
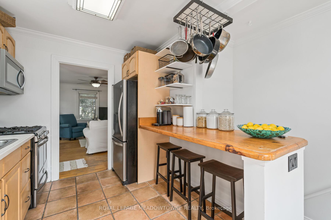
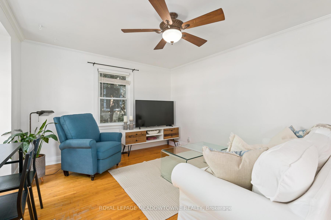
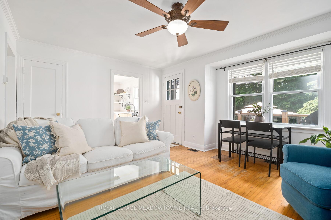
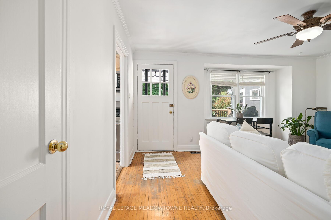
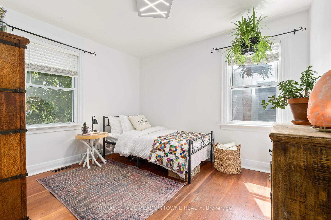
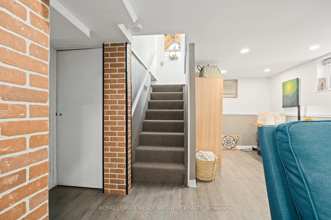
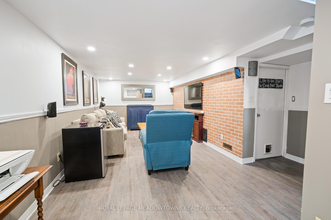
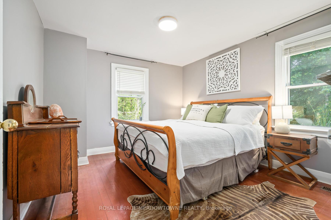
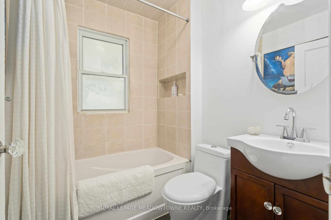
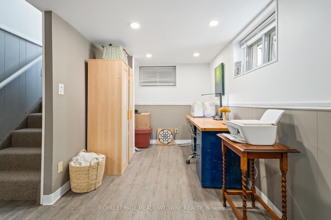
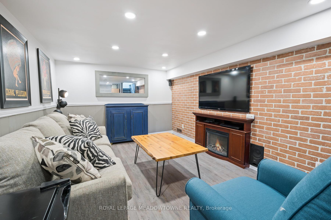
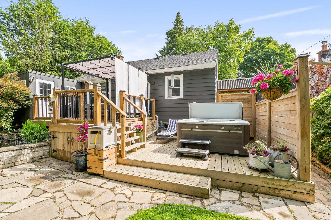
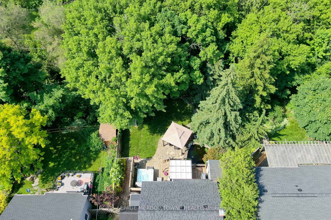

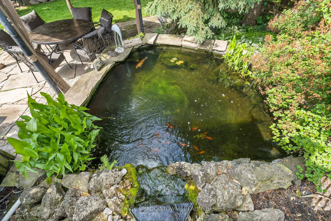
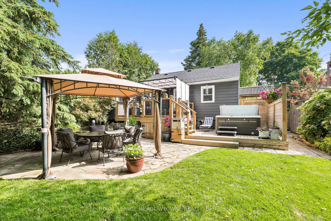
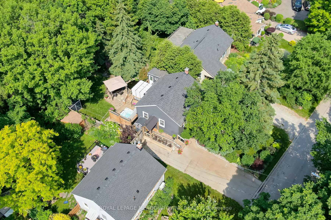
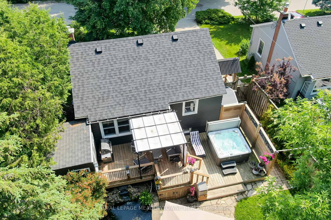
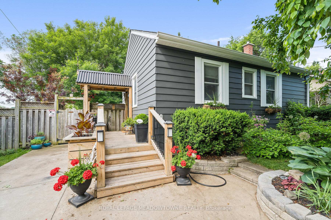
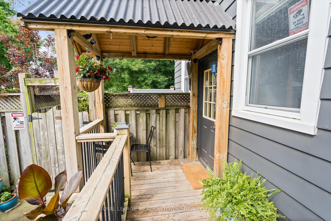
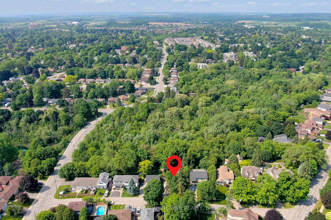
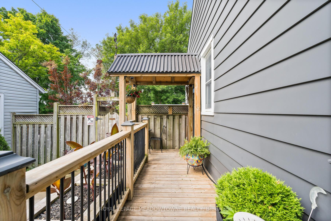
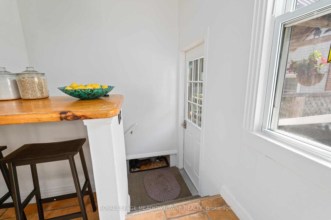

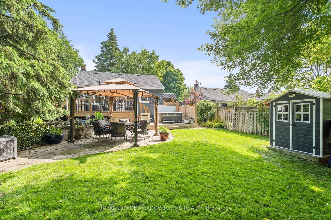



















































| Welcome to this cozy 2 bedroom, 1 bathroom bungalow tucked away on a quiet crescent in Georgetown. This charming home is bright, inviting and greets you with comfort. The interior of the home features a kitchen with a breakfast bar and gas stove, living/dining room with walkout to deck, 2 good sized bedrooms and a rec room in the basement. The exterior of the home is a show stopper. Landscaped with thoughtfulness, enjoy perennial garden beds that offer colours and beautiful blooms throughout the seasons. Step outside to your very own backyard retreat. Its peaceful, private, and surrounded by mature trees, a tranquil koi fish pond, a two-tiered deck that showcases a hot tub on one tier and a bbq/ lounge area on the other. This backyard is perfect for unwinding after a long day or hosting family and friends on the weekend. You're just a short walk to the Georgetown GO Station, walking distance to downtown Georgetown and nature trails. |
| Price | $760,000 |
| Taxes: | $3936.65 |
| Assessment Year: | 2024 |
| Occupancy: | Owner |
| Address: | 10 Riverview Cres , Halton Hills, L7G 3K3, Halton |
| Directions/Cross Streets: | Ewing St / Ontario St |
| Rooms: | 5 |
| Bedrooms: | 2 |
| Bedrooms +: | 0 |
| Family Room: | F |
| Basement: | Finished |
| Level/Floor | Room | Length(ft) | Width(ft) | Descriptions | |
| Room 1 | Main | Kitchen | 11.58 | 8.23 | Breakfast Bar, Window, Tile Floor |
| Room 2 | Main | Living Ro | 15.74 | 13.25 | Combined w/Dining, Large Window, W/O To Deck |
| Room 3 | Main | Dining Ro | 15.74 | 13.25 | Combined w/Living, W/O To Deck |
| Room 4 | Main | Primary B | 12.07 | 11.25 | Window |
| Room 5 | Main | Bedroom 2 | 11.25 | 9.41 | Window, Closet |
| Room 6 | Basement | Recreatio | 26.17 | 10 |
| Washroom Type | No. of Pieces | Level |
| Washroom Type 1 | 4 | Main |
| Washroom Type 2 | 0 | |
| Washroom Type 3 | 0 | |
| Washroom Type 4 | 0 | |
| Washroom Type 5 | 0 | |
| Washroom Type 6 | 4 | Main |
| Washroom Type 7 | 0 | |
| Washroom Type 8 | 0 | |
| Washroom Type 9 | 0 | |
| Washroom Type 10 | 0 |
| Total Area: | 0.00 |
| Property Type: | Detached |
| Style: | Bungalow |
| Exterior: | Aluminum Siding |
| Garage Type: | None |
| (Parking/)Drive: | Private |
| Drive Parking Spaces: | 4 |
| Park #1 | |
| Parking Type: | Private |
| Park #2 | |
| Parking Type: | Private |
| Pool: | None |
| Other Structures: | Garden Shed, S |
| Approximatly Square Footage: | 700-1100 |
| CAC Included: | N |
| Water Included: | N |
| Cabel TV Included: | N |
| Common Elements Included: | N |
| Heat Included: | N |
| Parking Included: | N |
| Condo Tax Included: | N |
| Building Insurance Included: | N |
| Fireplace/Stove: | Y |
| Heat Type: | Forced Air |
| Central Air Conditioning: | Central Air |
| Central Vac: | N |
| Laundry Level: | Syste |
| Ensuite Laundry: | F |
| Sewers: | Sewer |
| Utilities-Cable: | A |
| Utilities-Hydro: | Y |
$
%
Years
This calculator is for demonstration purposes only. Always consult a professional
financial advisor before making personal financial decisions.
| Although the information displayed is believed to be accurate, no warranties or representations are made of any kind. |
| ROYAL LEPAGE MEADOWTOWNE REALTY |
- Listing -1 of 0
|
|

Dir:
416-901-9881
Bus:
416-901-8881
Fax:
416-901-9881
| Book Showing | Email a Friend |
Jump To:
At a Glance:
| Type: | Freehold - Detached |
| Area: | Halton |
| Municipality: | Halton Hills |
| Neighbourhood: | Georgetown |
| Style: | Bungalow |
| Lot Size: | x 189.75(Feet) |
| Approximate Age: | |
| Tax: | $3,936.65 |
| Maintenance Fee: | $0 |
| Beds: | 2 |
| Baths: | 1 |
| Garage: | 0 |
| Fireplace: | Y |
| Air Conditioning: | |
| Pool: | None |
Locatin Map:
Payment Calculator:

Contact Info
SOLTANIAN REAL ESTATE
Brokerage sharon@soltanianrealestate.com SOLTANIAN REAL ESTATE, Brokerage Independently owned and operated. 175 Willowdale Avenue #100, Toronto, Ontario M2N 4Y9 Office: 416-901-8881Fax: 416-901-9881Cell: 416-901-9881Office LocationFind us on map
Listing added to your favorite list
Looking for resale homes?

By agreeing to Terms of Use, you will have ability to search up to 303400 listings and access to richer information than found on REALTOR.ca through my website.

