$729,000
Available - For Sale
Listing ID: X12218845
84A Francis Stre East , Kawartha Lakes, K0M 1N0, Kawartha Lakes
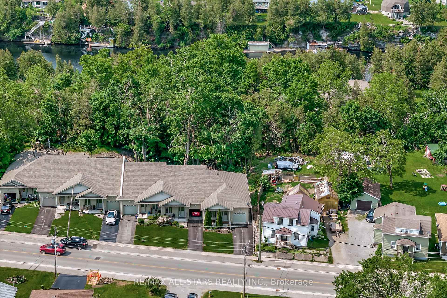
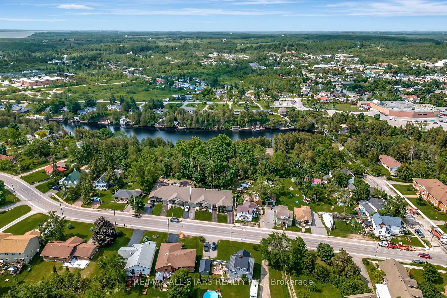
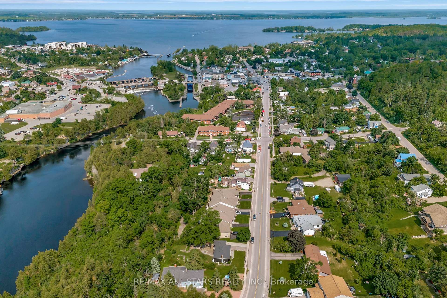

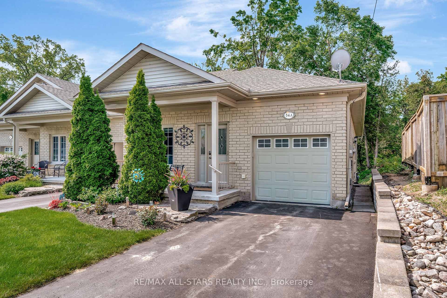
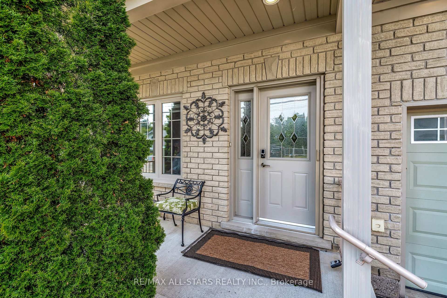
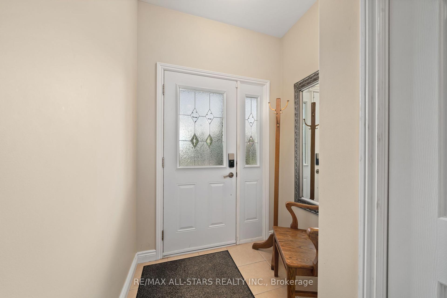
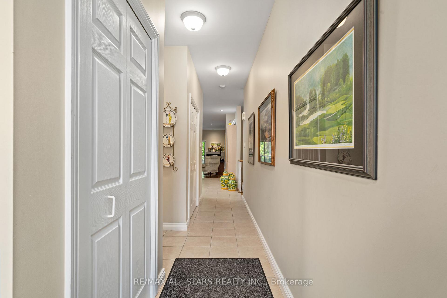
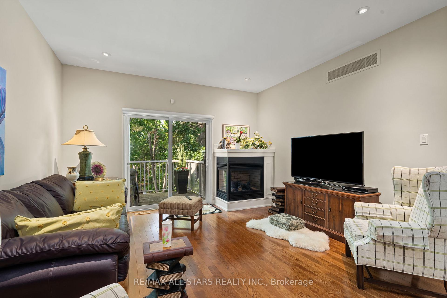
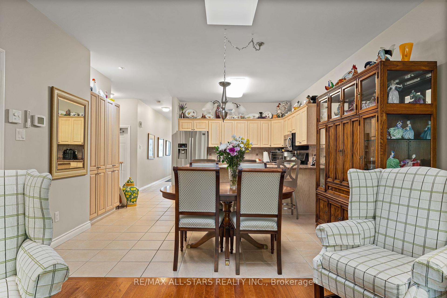
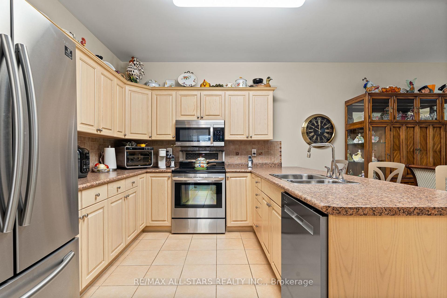
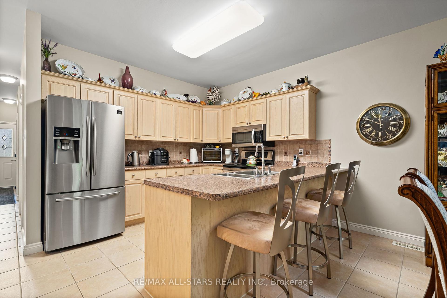


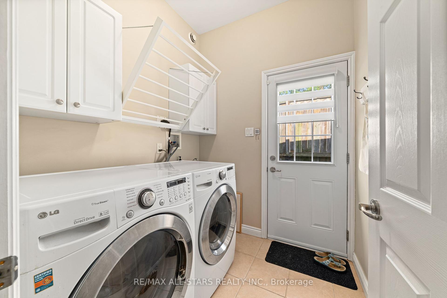
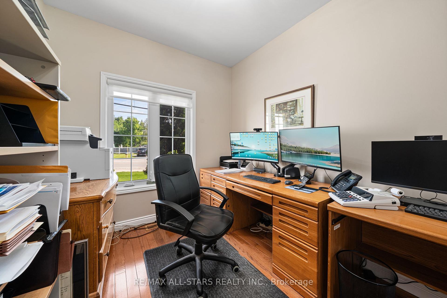
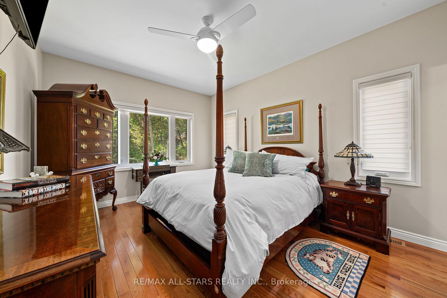
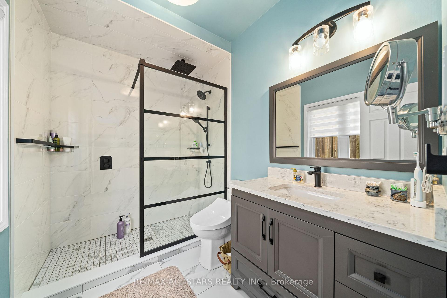
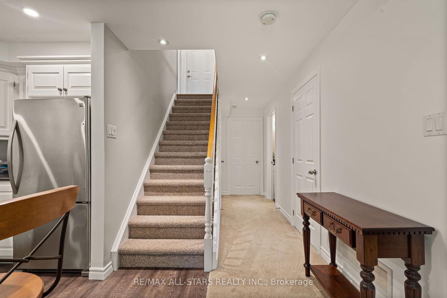
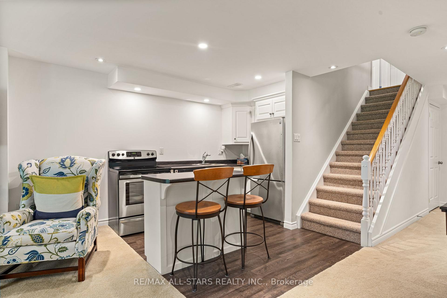
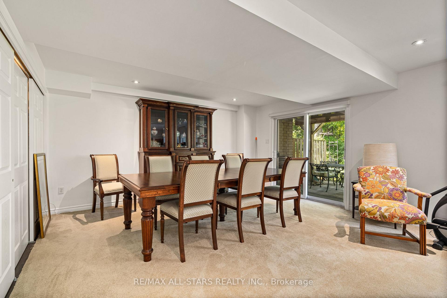
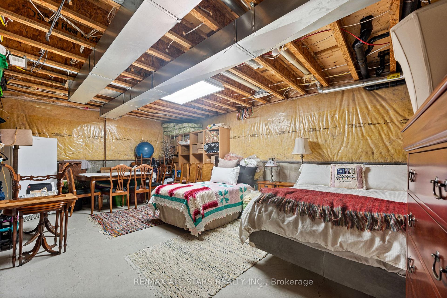
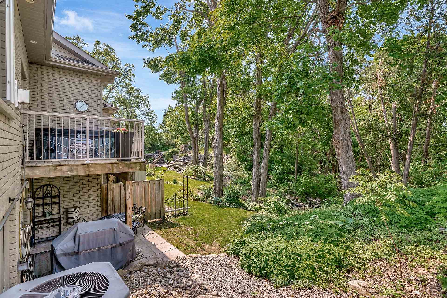
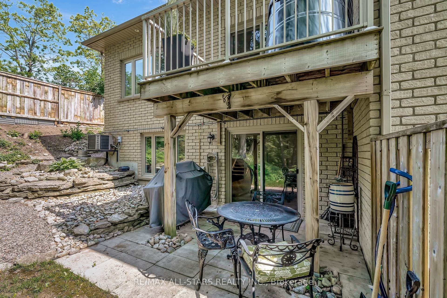
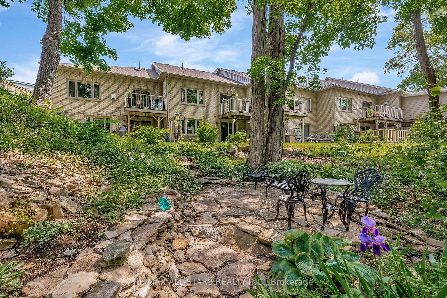
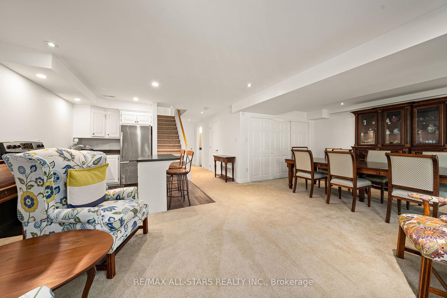

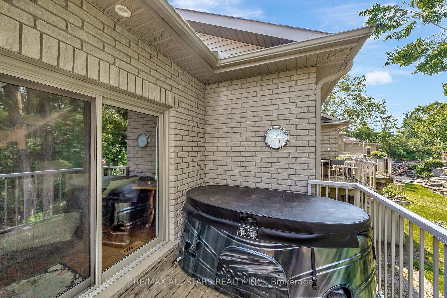
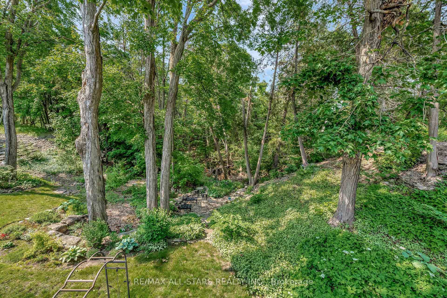
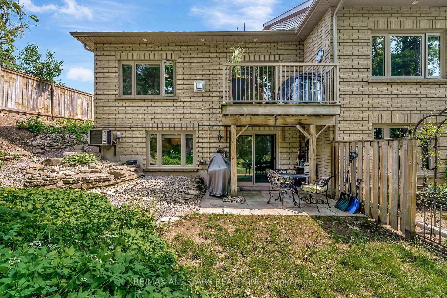
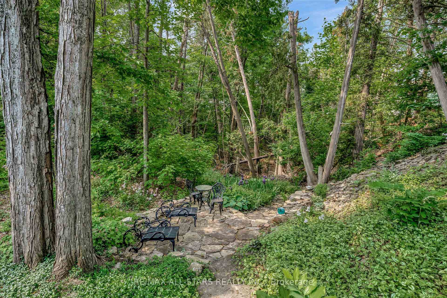































| Check out this delightful 2-bedroom, 3-bath townhome featuring not one, but two full kitchens and MANY upgrades! Perfect for extended family, guests, or entertaining! This cozy open-concept bungalow is ideally located right in town and is a fantastic option for first-time home buyers or those looking to downsize. The bright and welcoming living room features a skylight and a corner-style fireplace, creating a warm and inviting atmosphere. The lower-level living area also includes a fireplace, making it a perfect spot for relaxing year-round. Enjoy the beautifully landscaped yard with a walkout to the deck from the main level, and a mostly finished basement with a separate walkout to the patio ideal for enjoying outdoor living in any season. The main kitchen offers heated flooring, a sit-up island, and plenty of space to cook and gather. Convenient main floor laundry adds to the homes functionality and ease of living. Don't miss out on this warm and versatile home that blends comfort, convenience, and charm! |
| Price | $729,000 |
| Taxes: | $2927.68 |
| Assessment Year: | 2025 |
| Occupancy: | Owner |
| Address: | 84A Francis Stre East , Kawartha Lakes, K0M 1N0, Kawartha Lakes |
| Directions/Cross Streets: | Short St/Clifton St |
| Rooms: | 3 |
| Rooms +: | 3 |
| Bedrooms: | 2 |
| Bedrooms +: | 0 |
| Family Room: | F |
| Basement: | Partially Fi, Walk-Out |
| Level/Floor | Room | Length(ft) | Width(ft) | Descriptions | |
| Room 1 | Main | Kitchen | 14.76 | 9.97 | Heated Floor, Pantry |
| Room 2 | Main | Dining Ro | 13.45 | 7.77 | |
| Room 3 | Main | Living Ro | 13.45 | 15.15 | |
| Room 4 | Main | Primary B | 11.38 | 14.73 | 3 Pc Ensuite, Walk-In Closet(s) |
| Room 5 | Main | Bedroom 2 | 8.59 | 10.5 | Hardwood Floor |
| Room 6 | Main | Laundry | 6.43 | 6.36 | W/O To Deck |
| Room 7 | Lower | Kitchen | 10 | 9.77 | |
| Room 8 | Lower | Living Ro | 13.68 | 11.48 | |
| Room 9 | Lower | Dining Ro | 11.25 | 14.86 | |
| Room 10 | Lower | Utility R | 10.76 | 7.45 |
| Washroom Type | No. of Pieces | Level |
| Washroom Type 1 | 4 | Main |
| Washroom Type 2 | 3 | Lower |
| Washroom Type 3 | 2 | Main |
| Washroom Type 4 | 0 | |
| Washroom Type 5 | 0 |
| Total Area: | 0.00 |
| Approximatly Age: | 16-30 |
| Property Type: | Att/Row/Townhouse |
| Style: | Bungalow |
| Exterior: | Brick |
| Garage Type: | Attached |
| (Parking/)Drive: | Private |
| Drive Parking Spaces: | 2 |
| Park #1 | |
| Parking Type: | Private |
| Park #2 | |
| Parking Type: | Private |
| Pool: | None |
| Approximatly Age: | 16-30 |
| Approximatly Square Footage: | 1100-1500 |
| Property Features: | Beach, Golf |
| CAC Included: | N |
| Water Included: | N |
| Cabel TV Included: | N |
| Common Elements Included: | N |
| Heat Included: | N |
| Parking Included: | N |
| Condo Tax Included: | N |
| Building Insurance Included: | N |
| Fireplace/Stove: | Y |
| Heat Type: | Forced Air |
| Central Air Conditioning: | Central Air |
| Central Vac: | N |
| Laundry Level: | Syste |
| Ensuite Laundry: | F |
| Sewers: | Sewer |
$
%
Years
This calculator is for demonstration purposes only. Always consult a professional
financial advisor before making personal financial decisions.
| Although the information displayed is believed to be accurate, no warranties or representations are made of any kind. |
| RE/MAX ALL-STARS REALTY INC. |
- Listing -1 of 0
|
|

Dir:
416-901-9881
Bus:
416-901-8881
Fax:
416-901-9881
| Book Showing | Email a Friend |
Jump To:
At a Glance:
| Type: | Freehold - Att/Row/Townhouse |
| Area: | Kawartha Lakes |
| Municipality: | Kawartha Lakes |
| Neighbourhood: | Fenelon Falls |
| Style: | Bungalow |
| Lot Size: | x 144.12(Feet) |
| Approximate Age: | 16-30 |
| Tax: | $2,927.68 |
| Maintenance Fee: | $0 |
| Beds: | 2 |
| Baths: | 3 |
| Garage: | 0 |
| Fireplace: | Y |
| Air Conditioning: | |
| Pool: | None |
Locatin Map:
Payment Calculator:

Contact Info
SOLTANIAN REAL ESTATE
Brokerage sharon@soltanianrealestate.com SOLTANIAN REAL ESTATE, Brokerage Independently owned and operated. 175 Willowdale Avenue #100, Toronto, Ontario M2N 4Y9 Office: 416-901-8881Fax: 416-901-9881Cell: 416-901-9881Office LocationFind us on map
Listing added to your favorite list
Looking for resale homes?

By agreeing to Terms of Use, you will have ability to search up to 303400 listings and access to richer information than found on REALTOR.ca through my website.

