$2,088,000
Available - For Sale
Listing ID: N12186446
5 Mortson Stre , Markham, L6C 1A5, York
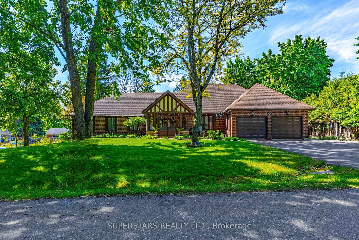
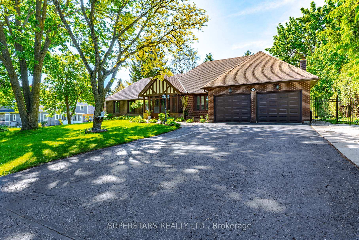

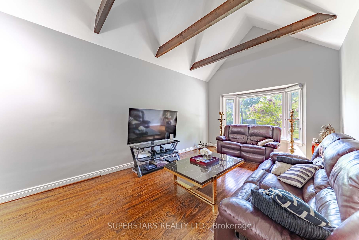
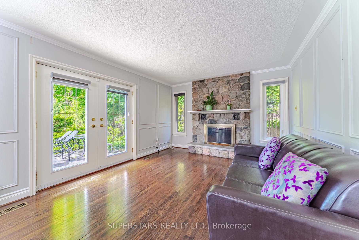

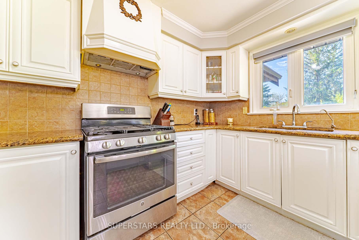

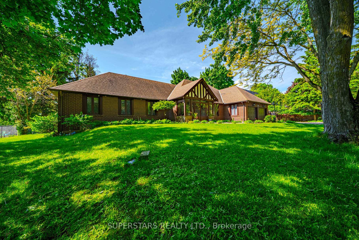
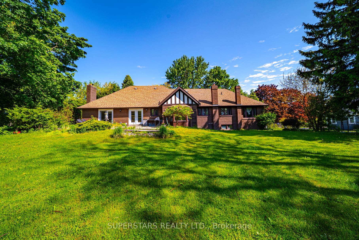
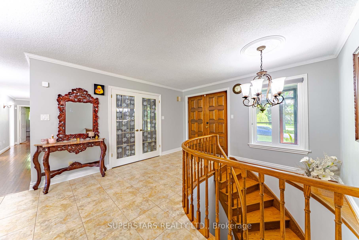
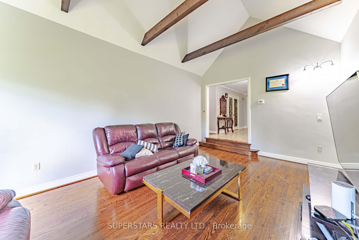
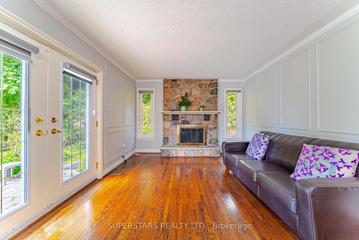
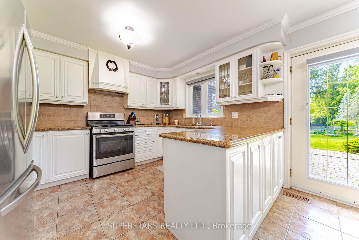
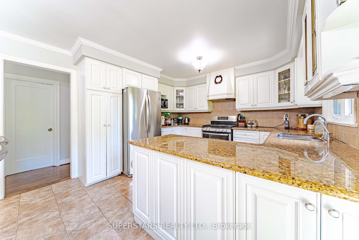
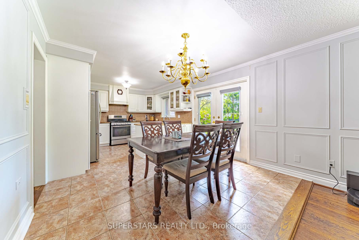
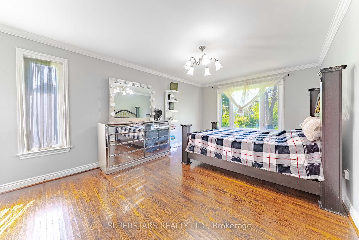
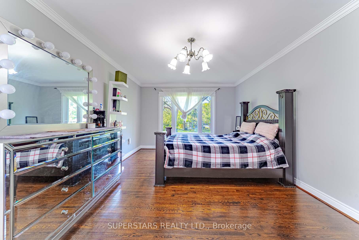
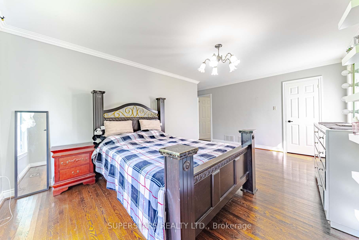
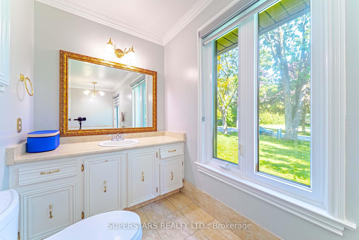
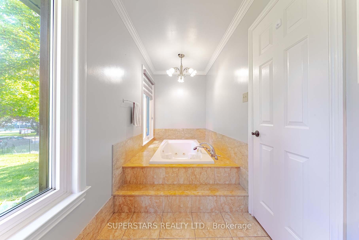
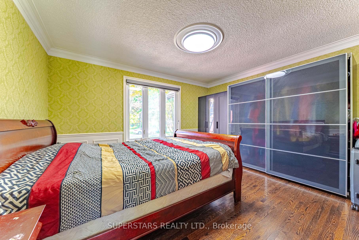
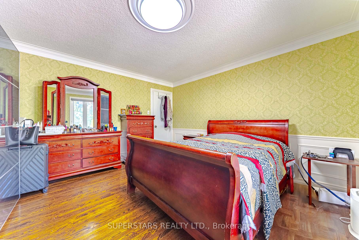
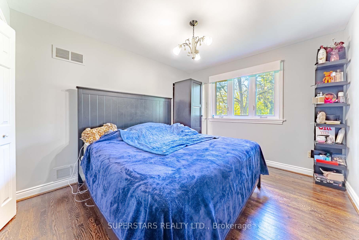
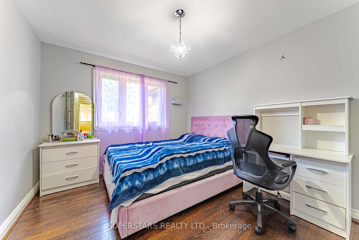
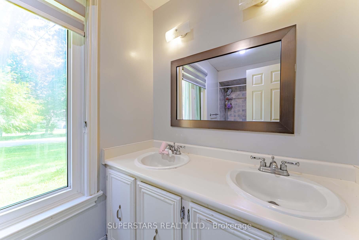
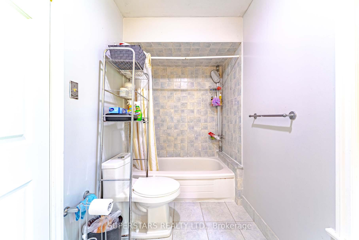
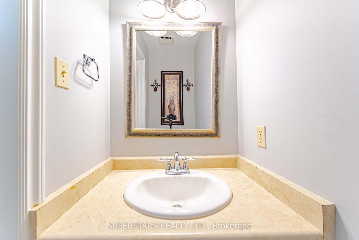
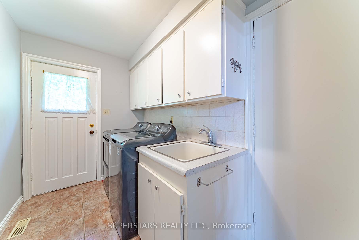
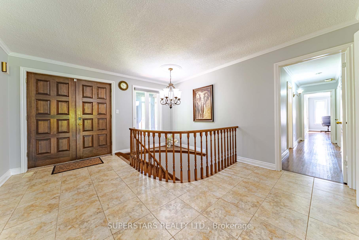
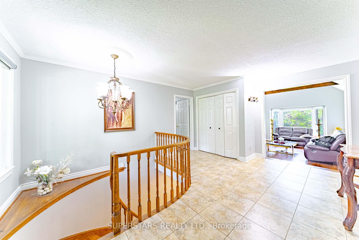
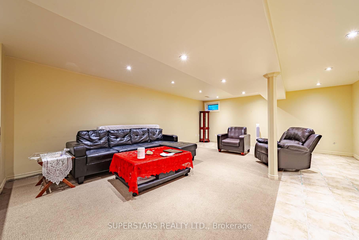
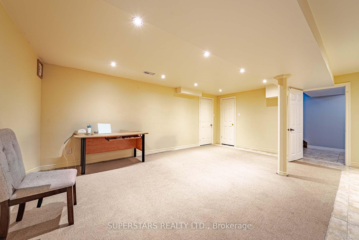
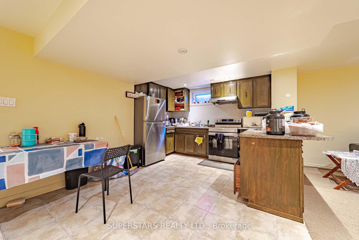
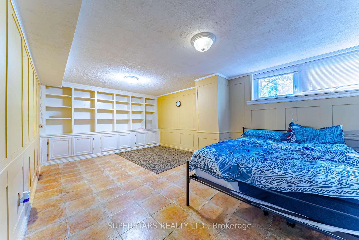
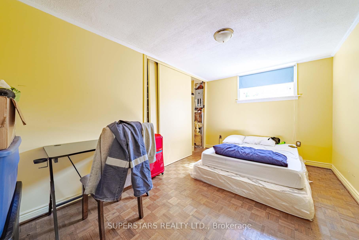
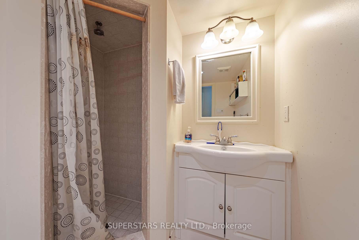
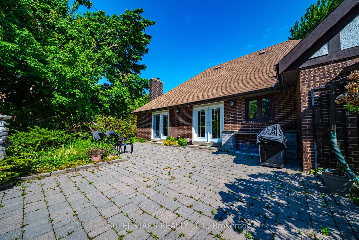
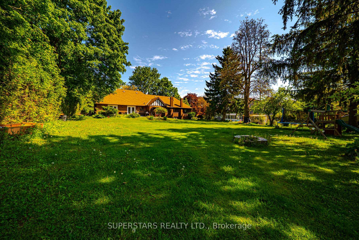
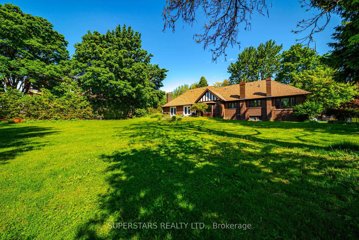
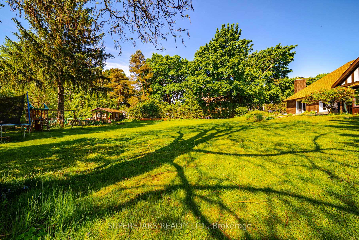
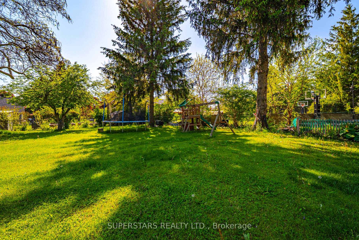
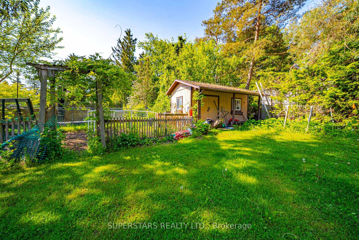











































| Rare Opportunity To Own A Beautifully Maintained Bungalow Nestled In A Quiet Cul-De-Sac In The Highly Sought-After Victoria Square Community. Situated On A Premium 114 Ft Frontage By 202 Ft Deep Lot, With Drawing Of Rebuilding A 8113Sqft House. This Charming Home Offers Exceptional Curb Appeal And A Huge Backyard Garden With Mature Trees, Your Own Private Oasis In The City. This Double Car Garage Home Features Elegant Hardwood Flooring, Crown Moulding, Fresh Paint And Stylish Light Fixtures. The Main Floor Features 4 Spacious Bedrooms, Ideal For Growing Families. The Living Room Boasts A Cathedral Ceiling, Adding A Grand, Airy Feel. Cozy Fireplace With A Stunning Floor To Ceiling Stone Wall Becomes The Focal Point Of The Family Room. The Upgraded Kitchen Completes With Granite Countertops And Backsplash. A Set Of French Doors In The Dining And Family Rooms Opens Directly To The Beautifully Landscaped Backyard. Enjoy Extra Space And Rental Income Potential From The Finished Basement, Featuring A Kitchen, 2 Spacious Bedrooms, A Large Recreation Room, And A 3pc Bathroom, Ideal For Guests, Or Tenants. Impressive With An Interlock Patio, 10' X 16' Shed With Electricity, Gas Bbq Hookup. |
| Price | $2,088,000 |
| Taxes: | $10798.51 |
| Occupancy: | Owner+T |
| Address: | 5 Mortson Stre , Markham, L6C 1A5, York |
| Acreage: | .50-1.99 |
| Directions/Cross Streets: | Woodbine/Elgin Mills |
| Rooms: | 8 |
| Rooms +: | 4 |
| Bedrooms: | 3 |
| Bedrooms +: | 2 |
| Family Room: | T |
| Basement: | Finished |
| Level/Floor | Room | Length(ft) | Width(ft) | Descriptions | |
| Room 1 | Main | Living Ro | 20.3 | 12.07 | Hardwood Floor, Cathedral Ceiling(s), Large Window |
| Room 2 | Main | Dining Ro | 11.64 | 9.41 | Tile Floor, Crown Moulding, W/O To Yard |
| Room 3 | Main | Kitchen | 10.99 | 9.15 | Tile Floor, Crown Moulding, Backsplash |
| Room 4 | Main | Family Ro | 15.61 | 12 | Hardwood Floor, Crown Moulding, W/O To Yard |
| Room 5 | Main | Primary B | 18.2 | 11.78 | Hardwood Floor, 3 Pc Ensuite, Walk-In Closet(s) |
| Room 6 | Main | Bedroom 2 | 11.84 | 10.27 | Hardwood Floor, Large Window |
| Room 7 | Main | Bedroom 3 | 11.84 | 10.27 | Hardwood Floor, Large Window |
| Room 8 | Main | Office | 13.61 | 13.15 | Hardwood Floor, Crown Moulding, Large Window |
| Room 9 | Basement | Recreatio | 22.76 | 17.35 | Tile Floor, Pot Lights, Window |
| Room 10 | Basement | Kitchen | 13.97 | 9.09 | Tile Floor, Pot Lights, Window |
| Room 11 | Basement | Bedroom | 20.47 | 11.68 | Tile Floor, Window |
| Room 12 | Basement | Bedroom | 14.83 | 8.99 | Parquet, Window |
| Washroom Type | No. of Pieces | Level |
| Washroom Type 1 | 2 | Ground |
| Washroom Type 2 | 4 | Ground |
| Washroom Type 3 | 3 | Ground |
| Washroom Type 4 | 3 | Basement |
| Washroom Type 5 | 0 |
| Total Area: | 0.00 |
| Property Type: | Detached |
| Style: | Bungalow |
| Exterior: | Brick |
| Garage Type: | Attached |
| (Parking/)Drive: | Available |
| Drive Parking Spaces: | 6 |
| Park #1 | |
| Parking Type: | Available |
| Park #2 | |
| Parking Type: | Available |
| Pool: | None |
| Other Structures: | Garden Shed |
| Approximatly Square Footage: | 2000-2500 |
| Property Features: | Park, Public Transit |
| CAC Included: | N |
| Water Included: | N |
| Cabel TV Included: | N |
| Common Elements Included: | N |
| Heat Included: | N |
| Parking Included: | N |
| Condo Tax Included: | N |
| Building Insurance Included: | N |
| Fireplace/Stove: | Y |
| Heat Type: | Forced Air |
| Central Air Conditioning: | Central Air |
| Central Vac: | N |
| Laundry Level: | Syste |
| Ensuite Laundry: | F |
| Elevator Lift: | False |
| Sewers: | Septic |
| Utilities-Hydro: | Y |
$
%
Years
This calculator is for demonstration purposes only. Always consult a professional
financial advisor before making personal financial decisions.
| Although the information displayed is believed to be accurate, no warranties or representations are made of any kind. |
| SUPERSTARS REALTY LTD. |
- Listing -1 of 0
|
|

Dir:
Irregular Lot
| Book Showing | Email a Friend |
Jump To:
At a Glance:
| Type: | Freehold - Detached |
| Area: | York |
| Municipality: | Markham |
| Neighbourhood: | Victoria Square |
| Style: | Bungalow |
| Lot Size: | x 202.88(Feet) |
| Approximate Age: | |
| Tax: | $10,798.51 |
| Maintenance Fee: | $0 |
| Beds: | 3+2 |
| Baths: | 4 |
| Garage: | 0 |
| Fireplace: | Y |
| Air Conditioning: | |
| Pool: | None |
Locatin Map:
Payment Calculator:

Contact Info
SOLTANIAN REAL ESTATE
Brokerage sharon@soltanianrealestate.com SOLTANIAN REAL ESTATE, Brokerage Independently owned and operated. 175 Willowdale Avenue #100, Toronto, Ontario M2N 4Y9 Office: 416-901-8881Fax: 416-901-9881Cell: 416-901-9881Office LocationFind us on map
Listing added to your favorite list
Looking for resale homes?

By agreeing to Terms of Use, you will have ability to search up to 303400 listings and access to richer information than found on REALTOR.ca through my website.

