$759,900
Available - For Sale
Listing ID: X12218402
558 Harvey Stre , Peterborough Central, K9H 3K9, Peterborough
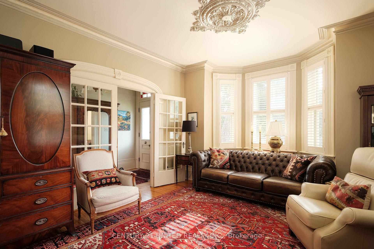
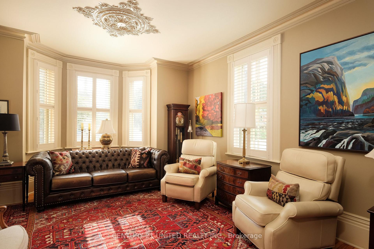
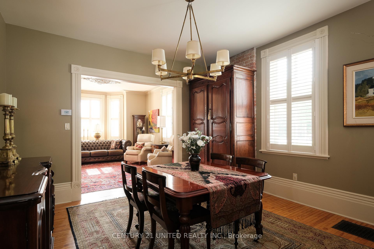
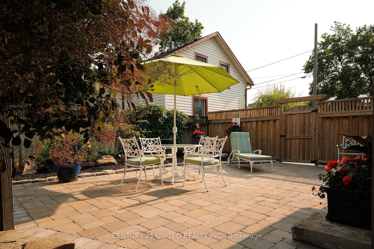
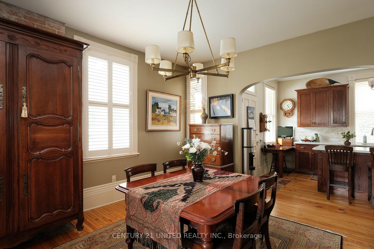
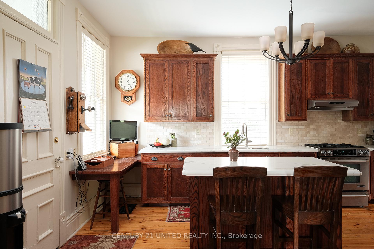
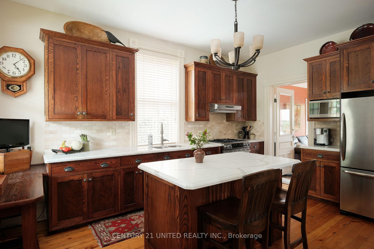

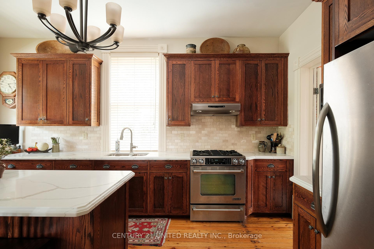
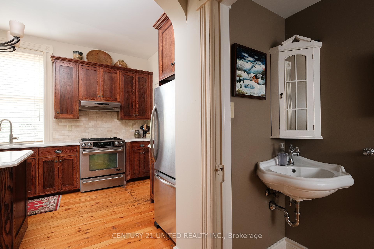
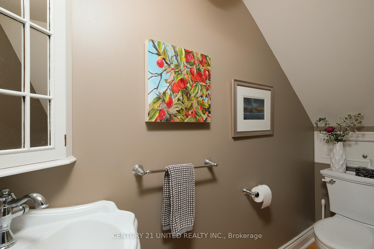

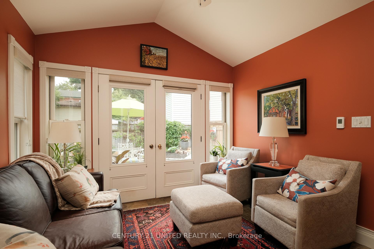
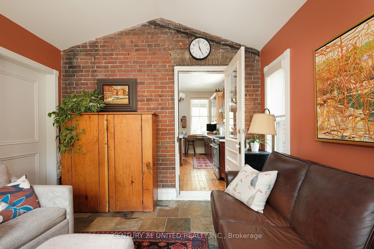
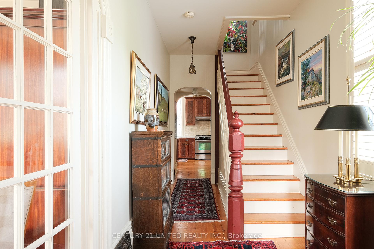
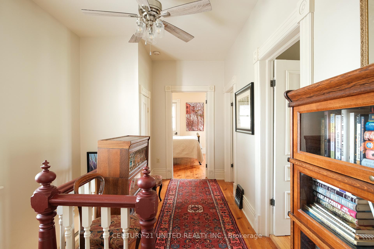
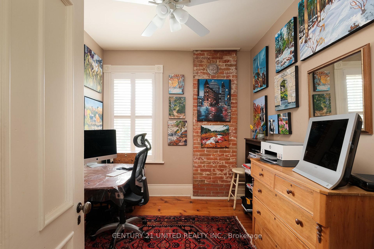
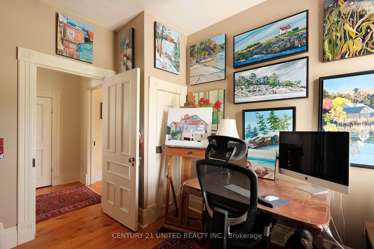
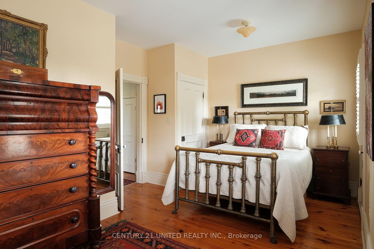
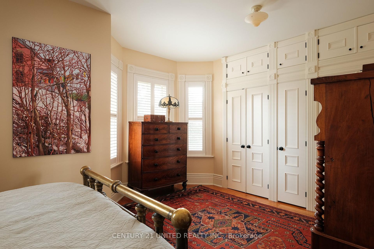

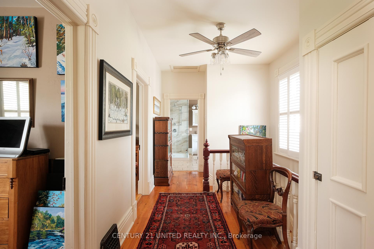
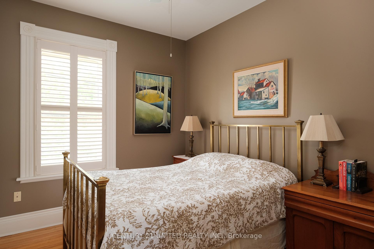
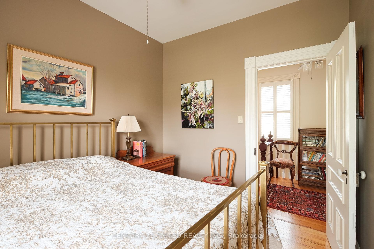

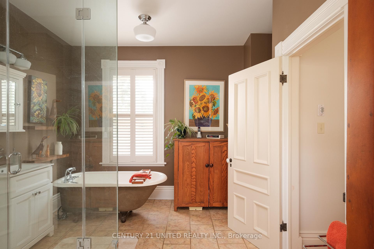
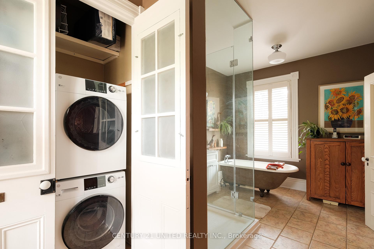
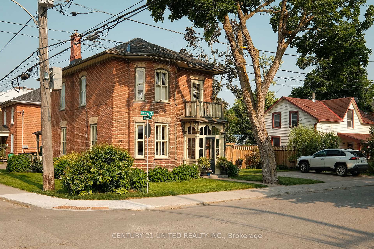
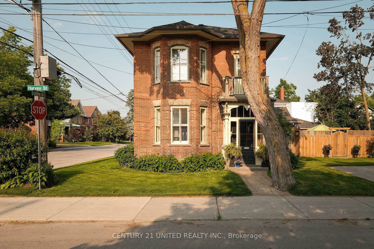
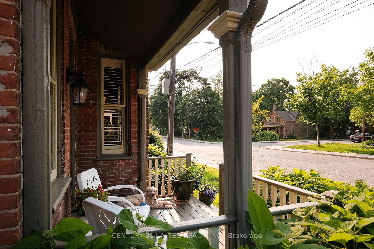
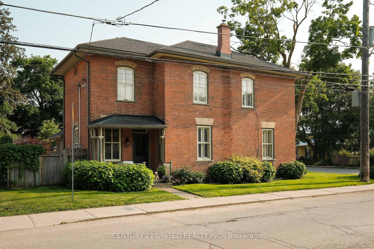
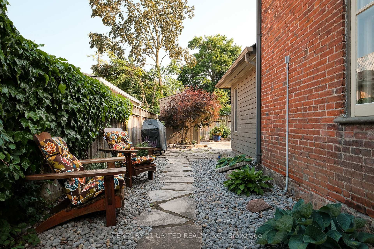
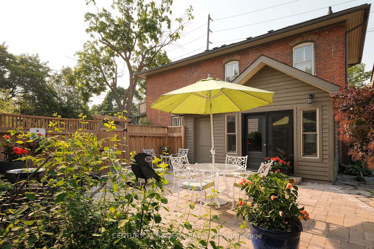
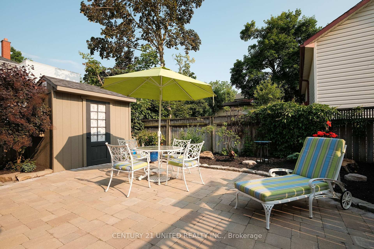
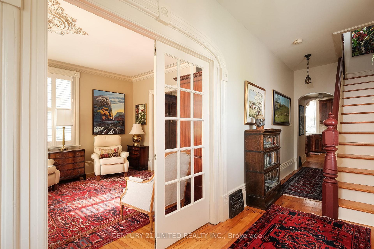
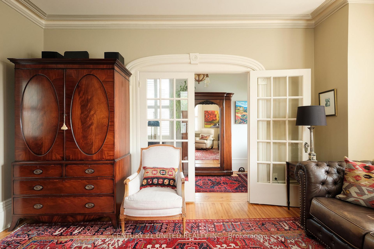
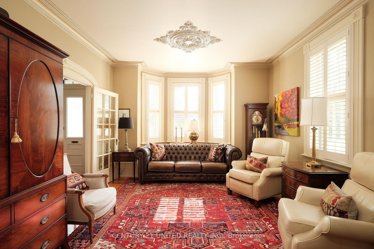
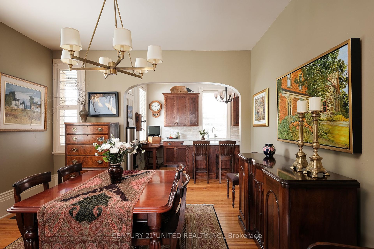
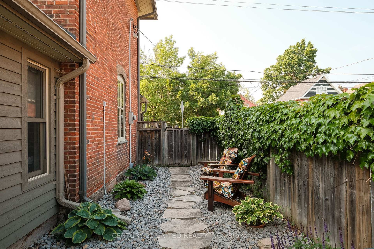
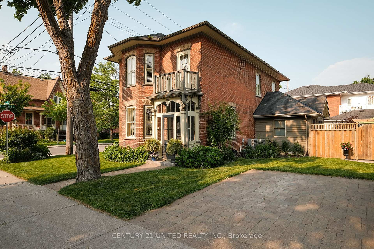
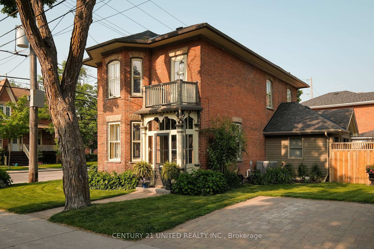











































| IMMACULATE ALL BRICK CENTURY HOME IN PRIME HARVEY STREET PETERBOROUGH LOCATION. KNOWN AS THE KINCAID-VINCENT HOUSE, THIS CHARMING 1885 BUILT ALL BRICK HOME OFFERS THE PERFECT MIXTURE OF TIMELESS CHARACTER AND MODERN CHARMING FINISHES. THE PROPERTY OFFERS BOTH IMMACULATE INTERIOR AND EXTERIOR FINISHED, CUSTOM LANDSCAPING, AND A PRIVATE FENCED INTERLOCK COURT. THE INTERIOR LAYOUT FEATURES A BRIGHT AND SPACIOUS MAIN FLOOR INCLUDING A DOUBLE FOYER ENTRY, LIVING ROOM, FORMAL DINING ROOM, CUSTOM KITCHEN WITH UPDATED GRANITE COUNTERS, 2 PC POWDER ROOM, AND A COZY SITTING ROOM ADDITION WITH WALKOUT TO REAR PATIO. THE SECOND LEVEL OFFERS A LARGE PRIMARY BEDROOM WITH A CUSTOM GLASS SHOWER AND CLAW FOOT SOAKER TUB. PRIDE OF OWNERSHIP IS CLEAR IN THIS FAMILY-OWNED HOME. PAUL GALVIN PRE INSPECTION AND UPDATES LIST AVAILABLE. |
| Price | $759,900 |
| Taxes: | $3981.86 |
| Assessment Year: | 2024 |
| Occupancy: | Owner |
| Address: | 558 Harvey Stre , Peterborough Central, K9H 3K9, Peterborough |
| Acreage: | < .50 |
| Directions/Cross Streets: | London St/ Harvey St |
| Rooms: | 9 |
| Bedrooms: | 3 |
| Bedrooms +: | 0 |
| Family Room: | F |
| Basement: | Half, Unfinished |
| Level/Floor | Room | Length(ft) | Width(ft) | Descriptions | |
| Room 1 | Main | Foyer | 9.94 | 6.56 | |
| Room 2 | Main | Living Ro | 13.84 | 13.09 | |
| Room 3 | Main | Dining Ro | 13.68 | 12.86 | |
| Room 4 | Main | Kitchen | 16.01 | 10.07 | |
| Room 5 | Main | Sunroom | 10.96 | 7.48 | |
| Room 6 | Main | Bathroom | 8.4 | 2.72 | 2 Pc Bath |
| Room 7 | Second | Bathroom | 16.1 | 11.87 | 4 Pc Bath |
| Room 8 | Second | Primary B | 17.19 | 11.74 | |
| Room 9 | Second | Bedroom 2 | 10.79 | 8.72 | |
| Room 10 | Second | Bedroom 3 | 10.59 | 9.09 |
| Washroom Type | No. of Pieces | Level |
| Washroom Type 1 | 2 | Main |
| Washroom Type 2 | 4 | Second |
| Washroom Type 3 | 0 | |
| Washroom Type 4 | 0 | |
| Washroom Type 5 | 0 |
| Total Area: | 0.00 |
| Approximatly Age: | 100+ |
| Property Type: | Detached |
| Style: | 2-Storey |
| Exterior: | Brick |
| Garage Type: | None |
| (Parking/)Drive: | Private |
| Drive Parking Spaces: | 2 |
| Park #1 | |
| Parking Type: | Private |
| Park #2 | |
| Parking Type: | Private |
| Pool: | None |
| Other Structures: | Garden Shed |
| Approximatly Age: | 100+ |
| Approximatly Square Footage: | 1500-2000 |
| Property Features: | Fenced Yard, Public Transit |
| CAC Included: | N |
| Water Included: | N |
| Cabel TV Included: | N |
| Common Elements Included: | N |
| Heat Included: | N |
| Parking Included: | N |
| Condo Tax Included: | N |
| Building Insurance Included: | N |
| Fireplace/Stove: | N |
| Heat Type: | Forced Air |
| Central Air Conditioning: | Central Air |
| Central Vac: | N |
| Laundry Level: | Syste |
| Ensuite Laundry: | F |
| Sewers: | Sewer |
$
%
Years
This calculator is for demonstration purposes only. Always consult a professional
financial advisor before making personal financial decisions.
| Although the information displayed is believed to be accurate, no warranties or representations are made of any kind. |
| CENTURY 21 UNITED REALTY INC. |
- Listing -1 of 0
|
|

Dir:
416-901-9881
Bus:
416-901-8881
Fax:
416-901-9881
| Book Showing | Email a Friend |
Jump To:
At a Glance:
| Type: | Freehold - Detached |
| Area: | Peterborough |
| Municipality: | Peterborough Central |
| Neighbourhood: | 3 North |
| Style: | 2-Storey |
| Lot Size: | x 57.00(Feet) |
| Approximate Age: | 100+ |
| Tax: | $3,981.86 |
| Maintenance Fee: | $0 |
| Beds: | 3 |
| Baths: | 2 |
| Garage: | 0 |
| Fireplace: | N |
| Air Conditioning: | |
| Pool: | None |
Locatin Map:
Payment Calculator:

Contact Info
SOLTANIAN REAL ESTATE
Brokerage sharon@soltanianrealestate.com SOLTANIAN REAL ESTATE, Brokerage Independently owned and operated. 175 Willowdale Avenue #100, Toronto, Ontario M2N 4Y9 Office: 416-901-8881Fax: 416-901-9881Cell: 416-901-9881Office LocationFind us on map
Listing added to your favorite list
Looking for resale homes?

By agreeing to Terms of Use, you will have ability to search up to 303400 listings and access to richer information than found on REALTOR.ca through my website.

