$445,900
Available - For Sale
Listing ID: X12218879
45 Larch Stre , Highlands East, K0L 1M0, Haliburton
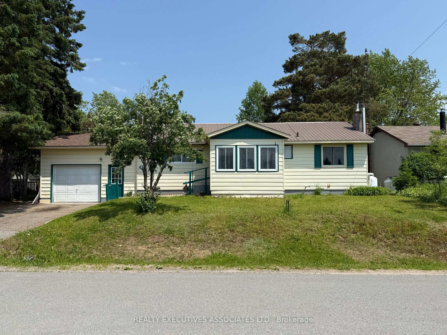
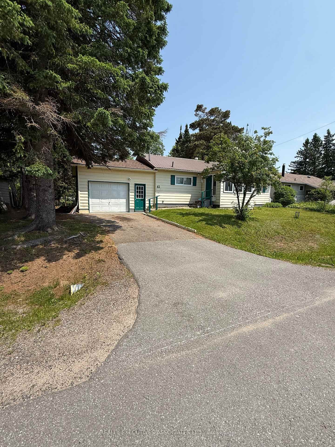
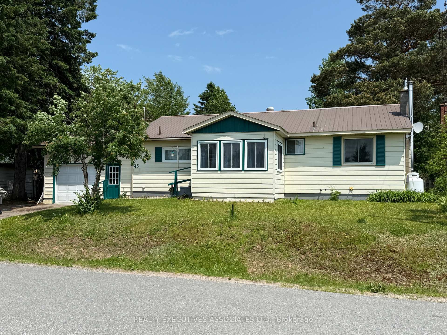
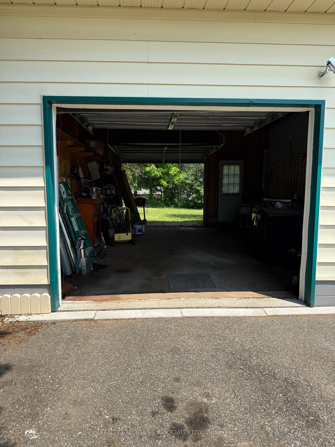
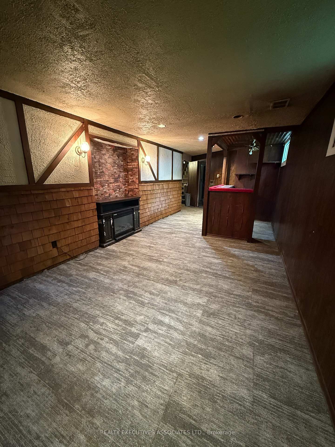
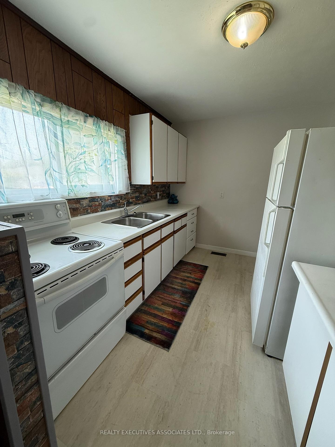
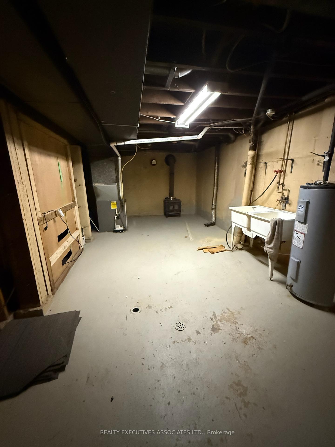
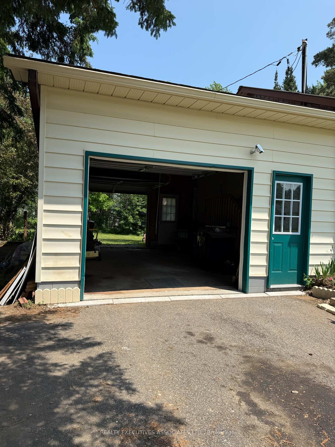
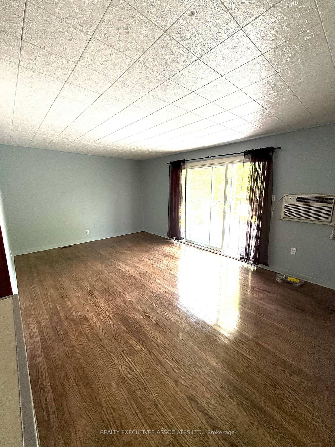
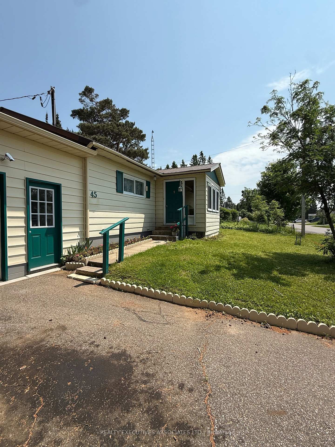
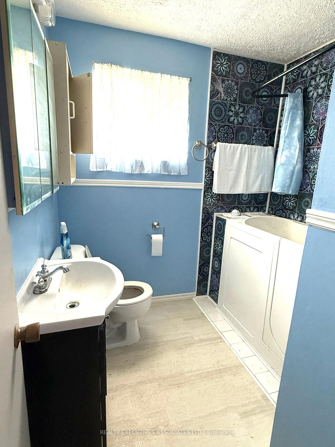
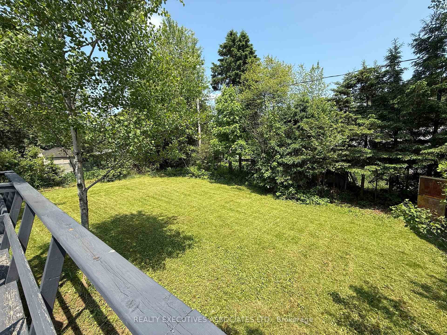
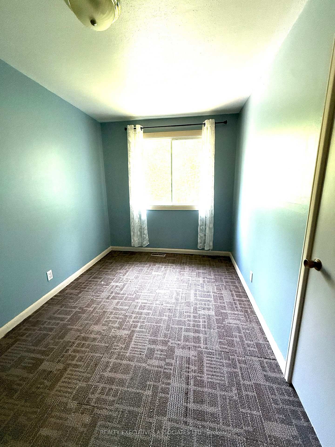
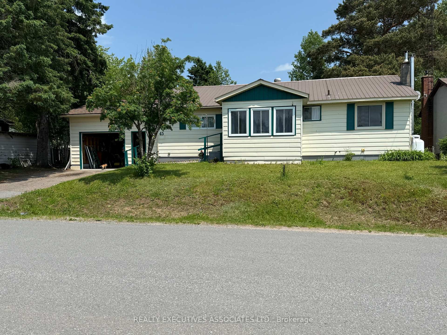
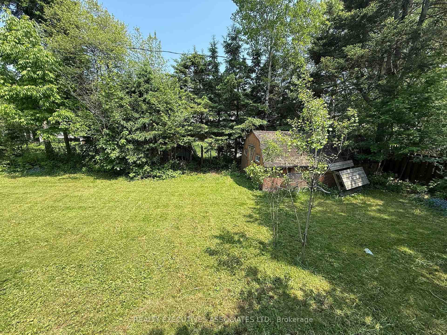
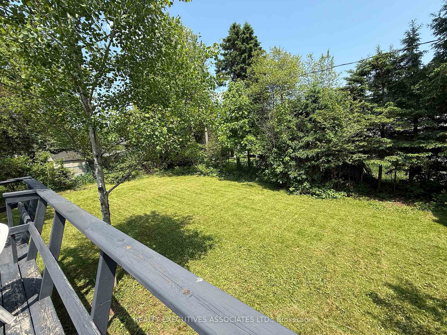
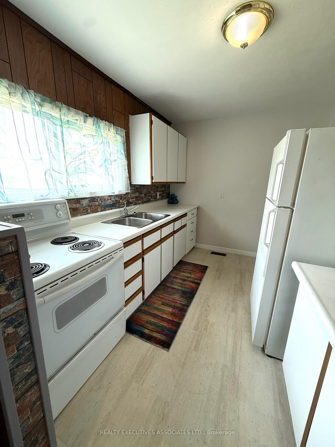
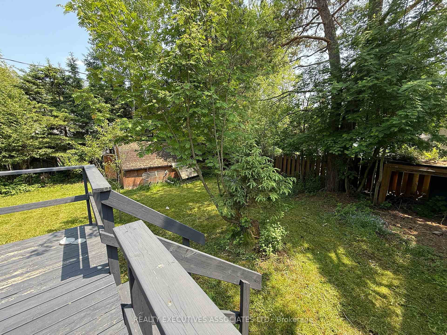
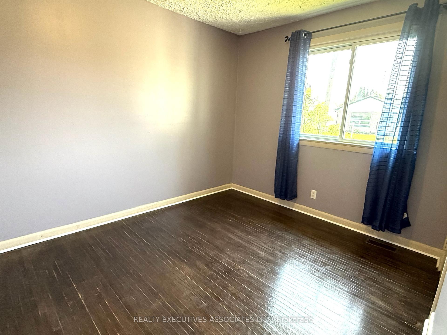
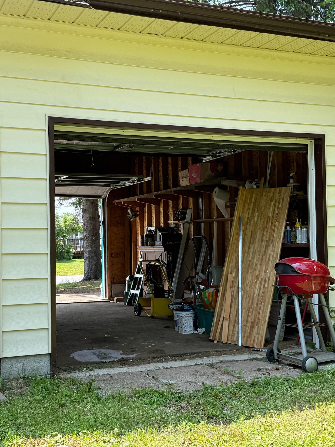
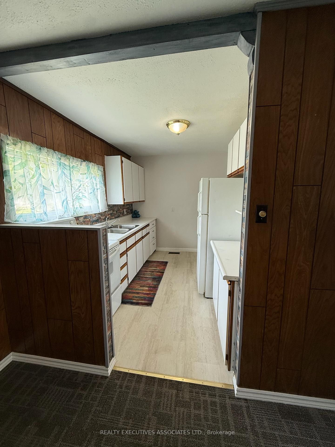
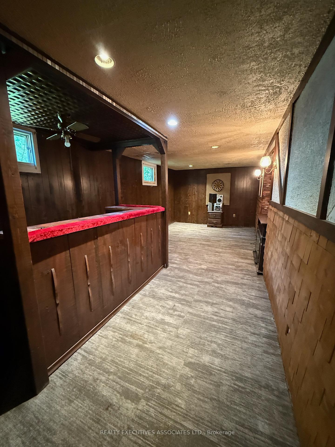

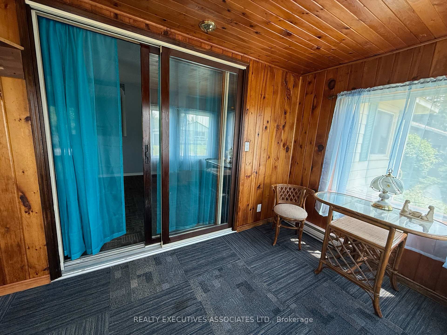
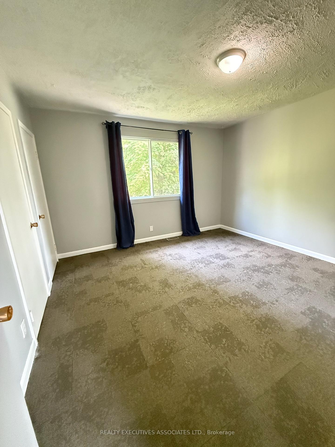

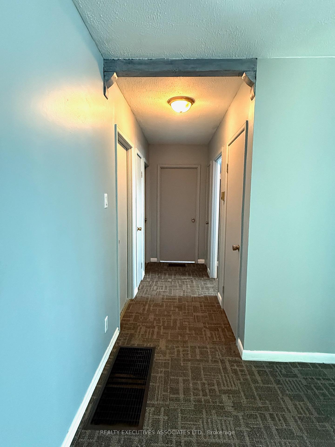



























| Welcome to Cardiff the Geocaching capital of Canada. This beautiful community offers all of the small town charm and amenities you want to raise a family or retire in. Community pool only a short walk away. Surrounded by lakes, woodlands and trails. The home offers newly refinished hardwood floors and all new carpet through-out. Main floor has sliding doors the large deck to enjoy the outdoors. A drive thru garage with new doors on each end of the garage. This home is a must see! |
| Price | $445,900 |
| Taxes: | $2200.00 |
| Assessment Year: | 2024 |
| Occupancy: | Vacant |
| Address: | 45 Larch Stre , Highlands East, K0L 1M0, Haliburton |
| Acreage: | < .50 |
| Directions/Cross Streets: | Sprucedale |
| Rooms: | 8 |
| Rooms +: | 5 |
| Bedrooms: | 3 |
| Bedrooms +: | 2 |
| Family Room: | T |
| Basement: | Finished |
| Level/Floor | Room | Length(ft) | Width(ft) | Descriptions | |
| Room 1 | Main | Living Ro | 11.58 | 18.01 | Hardwood Floor, W/O To Deck |
| Room 2 | Main | Dining Ro | 10.99 | 11.81 | W/O To Sunroom |
| Room 3 | Main | Kitchen | 8 | 10.5 | |
| Room 4 | Main | Sunroom | 11.15 | 7.61 | Large Window |
| Room 5 | Main | Bedroom | 11.48 | 12.46 | |
| Room 6 | Main | Bedroom 2 | 11.48 | 8.86 | |
| Room 7 | Main | Bedroom 3 | 7.22 | 11.81 | |
| Room 8 | Lower | Recreatio | 23.62 | 10.5 | B/I Bar, Electric Fireplace, Broadloom |
| Room 9 | Lower | Bedroom 4 | 11.48 | 9.84 | |
| Room 10 | Lower | Bedroom 5 | 11.15 | 7.71 | |
| Room 11 | Lower | Laundry | 23.62 | 12.14 |
| Washroom Type | No. of Pieces | Level |
| Washroom Type 1 | 4 | Main |
| Washroom Type 2 | 3 | Lower |
| Washroom Type 3 | 0 | |
| Washroom Type 4 | 0 | |
| Washroom Type 5 | 0 |
| Total Area: | 0.00 |
| Approximatly Age: | 51-99 |
| Property Type: | Detached |
| Style: | Bungalow |
| Exterior: | Aluminum Siding, Vinyl Siding |
| Garage Type: | Attached |
| (Parking/)Drive: | Private, I |
| Drive Parking Spaces: | 2 |
| Park #1 | |
| Parking Type: | Private, I |
| Park #2 | |
| Parking Type: | Private |
| Park #3 | |
| Parking Type: | Inside Ent |
| Pool: | None |
| Other Structures: | Garden Shed |
| Approximatly Age: | 51-99 |
| Approximatly Square Footage: | 700-1100 |
| Property Features: | School Bus R, Other |
| CAC Included: | N |
| Water Included: | N |
| Cabel TV Included: | N |
| Common Elements Included: | N |
| Heat Included: | N |
| Parking Included: | N |
| Condo Tax Included: | N |
| Building Insurance Included: | N |
| Fireplace/Stove: | Y |
| Heat Type: | Forced Air |
| Central Air Conditioning: | Wall Unit(s |
| Central Vac: | N |
| Laundry Level: | Syste |
| Ensuite Laundry: | F |
| Sewers: | Sewer |
| Utilities-Cable: | A |
| Utilities-Hydro: | Y |
$
%
Years
This calculator is for demonstration purposes only. Always consult a professional
financial advisor before making personal financial decisions.
| Although the information displayed is believed to be accurate, no warranties or representations are made of any kind. |
| REALTY EXECUTIVES ASSOCIATES LTD. |
- Listing -1 of 0
|
|

Dir:
416-901-9881
Bus:
416-901-8881
Fax:
416-901-9881
| Book Showing | Email a Friend |
Jump To:
At a Glance:
| Type: | Freehold - Detached |
| Area: | Haliburton |
| Municipality: | Highlands East |
| Neighbourhood: | Bicroft Ward |
| Style: | Bungalow |
| Lot Size: | x 90.00(Feet) |
| Approximate Age: | 51-99 |
| Tax: | $2,200 |
| Maintenance Fee: | $0 |
| Beds: | 3+2 |
| Baths: | 2 |
| Garage: | 0 |
| Fireplace: | Y |
| Air Conditioning: | |
| Pool: | None |
Locatin Map:
Payment Calculator:

Contact Info
SOLTANIAN REAL ESTATE
Brokerage sharon@soltanianrealestate.com SOLTANIAN REAL ESTATE, Brokerage Independently owned and operated. 175 Willowdale Avenue #100, Toronto, Ontario M2N 4Y9 Office: 416-901-8881Fax: 416-901-9881Cell: 416-901-9881Office LocationFind us on map
Listing added to your favorite list
Looking for resale homes?

By agreeing to Terms of Use, you will have ability to search up to 303400 listings and access to richer information than found on REALTOR.ca through my website.

