$2,250
Available - For Rent
Listing ID: E12206255
255 Village Green Squa , Toronto, M1S 0L3, Toronto

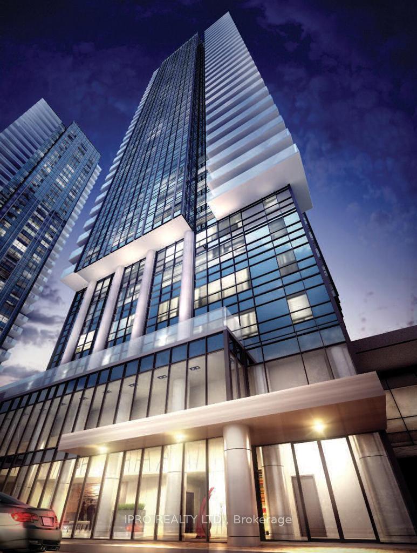
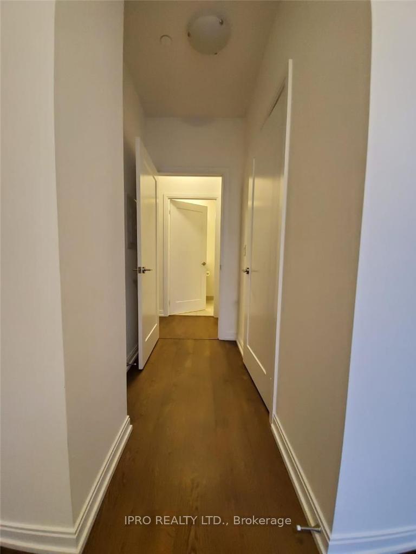
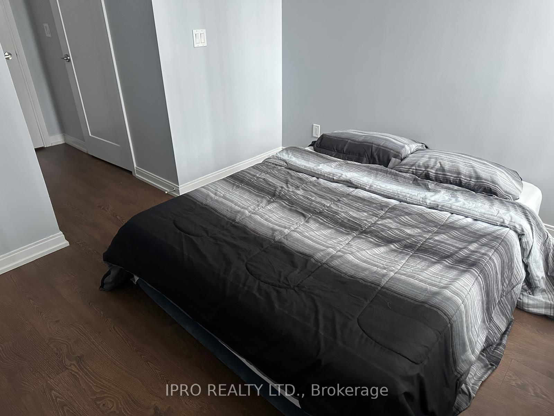

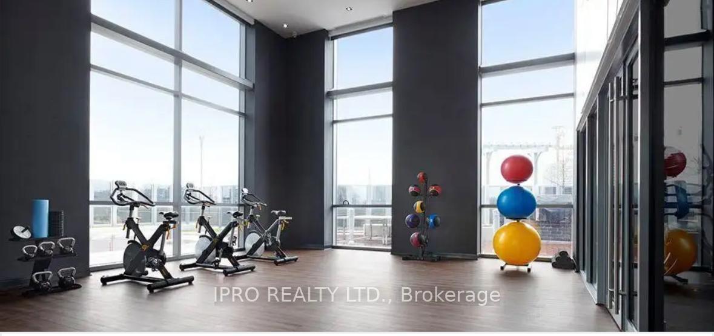

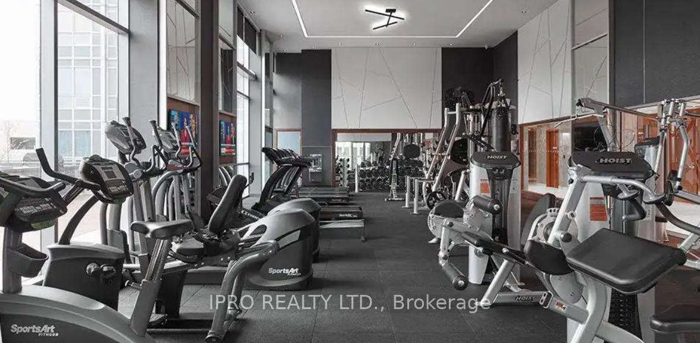
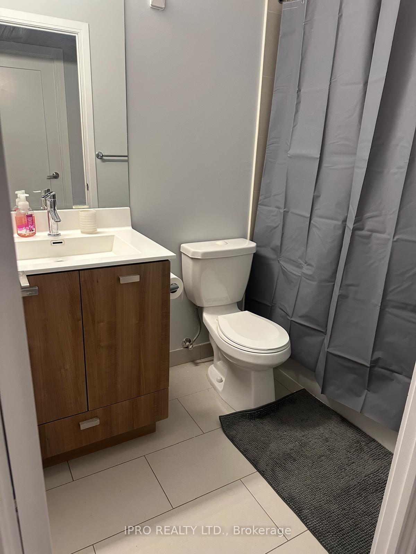
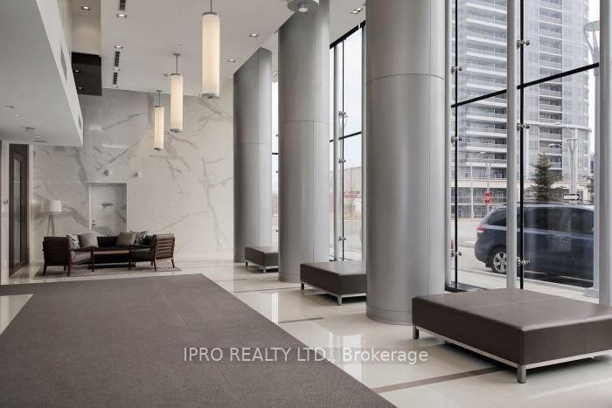
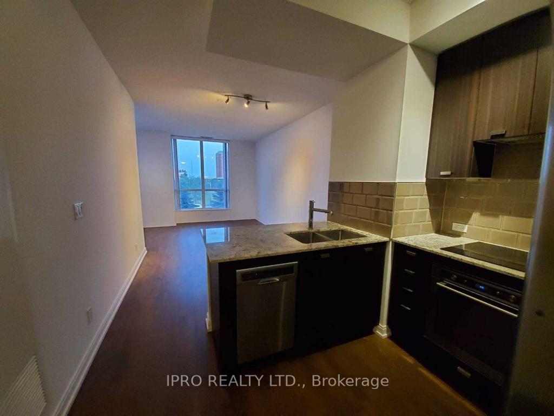
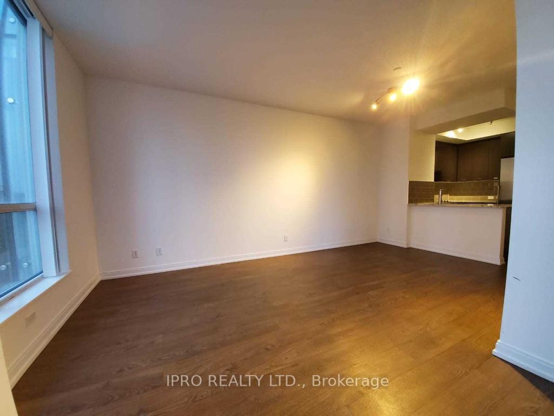
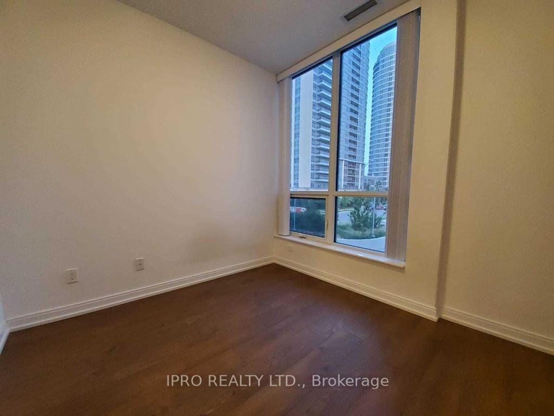
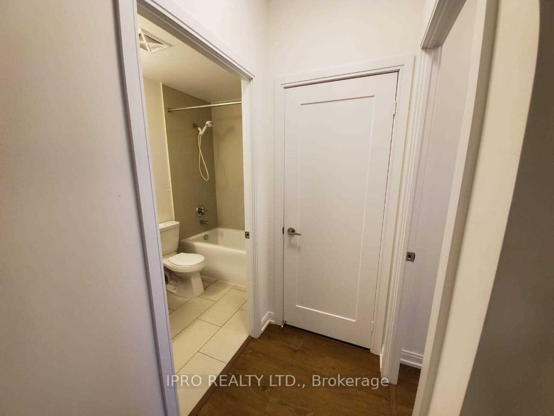
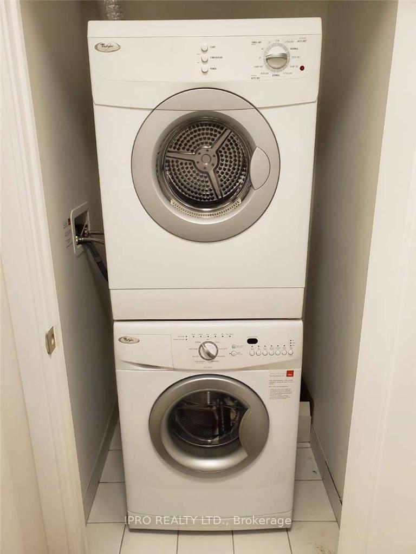
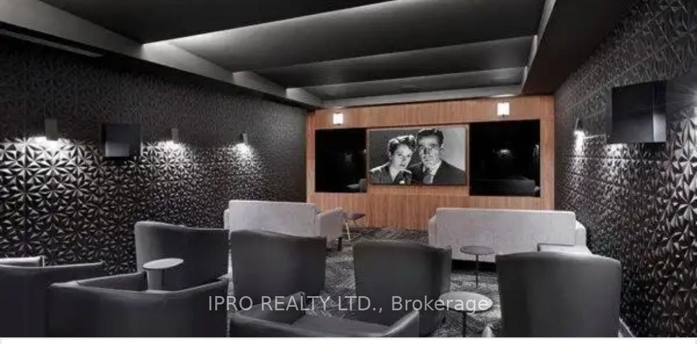
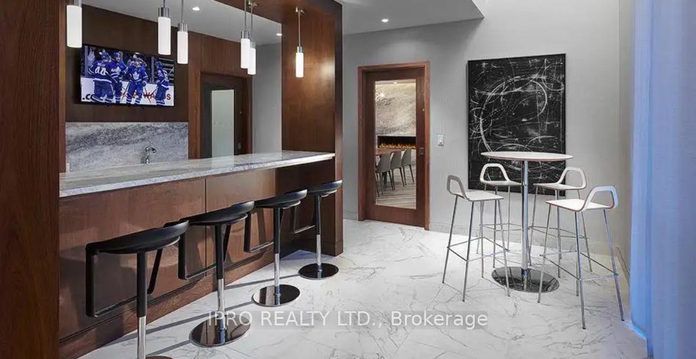
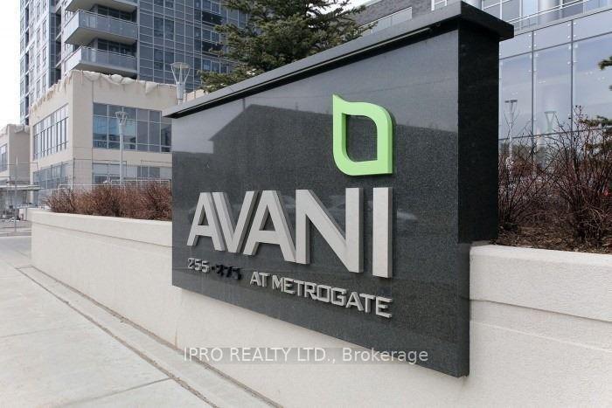


















| ***Convenience*** Unobstructed South View On Park. Spacious 710Sf Open Concept Layout. **9 Foot Ceiling** Large Walk-In Closet! Living And Dining Areas To Entertain W/ Large South-Facing Windows. Short Elevator Wait Time, Or Take The Stairs! Concierge, Fitness Rm, Billiard Rm, Party Rm, Private Dining, Outdoor Terrace & More. Mins To 401/Kennedy Shopping, Eateries & Entertainment. (Property to be shared - Tenant to cover 50% of all costs) |
| Price | $2,250 |
| Taxes: | $0.00 |
| Occupancy: | Owner |
| Address: | 255 Village Green Squa , Toronto, M1S 0L3, Toronto |
| Postal Code: | M1S 0L3 |
| Province/State: | Toronto |
| Directions/Cross Streets: | Kennedy/401 |
| Level/Floor | Room | Length(ft) | Width(ft) | Descriptions | |
| Room 1 | Main | Living Ro | 18.89 | 13.28 | Laminate, Combined w/Dining, Large Window |
| Room 2 | Main | Dining Ro | 18.89 | 9.61 | Combined w/Living, Laminate, Large Window |
| Room 3 | Main | Kitchen | 10.3 | 8.59 | Laminate, Granite Counters, Stainless Steel Appl |
| Room 4 | Main | Primary B | 9.02 | 10 | Laminate, Walk-In Closet(s), Large Window |
| Room 5 | Main | Den | 8 | 10 | Laminate |
| Washroom Type | No. of Pieces | Level |
| Washroom Type 1 | 4 | |
| Washroom Type 2 | 0 | |
| Washroom Type 3 | 0 | |
| Washroom Type 4 | 0 | |
| Washroom Type 5 | 0 |
| Total Area: | 0.00 |
| Approximatly Age: | 6-10 |
| Washrooms: | 1 |
| Heat Type: | Forced Air |
| Central Air Conditioning: | Central Air |
| Although the information displayed is believed to be accurate, no warranties or representations are made of any kind. |
| IPRO REALTY LTD. |
- Listing -1 of 0
|
|

Dir:
416-901-9881
Bus:
416-901-8881
Fax:
416-901-9881
| Book Showing | Email a Friend |
Jump To:
At a Glance:
| Type: | Com - Condo Apartment |
| Area: | Toronto |
| Municipality: | Toronto E07 |
| Neighbourhood: | Agincourt South-Malvern West |
| Style: | Apartment |
| Lot Size: | x 0.00() |
| Approximate Age: | 6-10 |
| Tax: | $0 |
| Maintenance Fee: | $0 |
| Beds: | 1+1 |
| Baths: | 1 |
| Garage: | 0 |
| Fireplace: | N |
| Air Conditioning: | |
| Pool: |
Locatin Map:

Contact Info
SOLTANIAN REAL ESTATE
Brokerage sharon@soltanianrealestate.com SOLTANIAN REAL ESTATE, Brokerage Independently owned and operated. 175 Willowdale Avenue #100, Toronto, Ontario M2N 4Y9 Office: 416-901-8881Fax: 416-901-9881Cell: 416-901-9881Office LocationFind us on map
Listing added to your favorite list
Looking for resale homes?

By agreeing to Terms of Use, you will have ability to search up to 303400 listings and access to richer information than found on REALTOR.ca through my website.

