$529,900
Available - For Sale
Listing ID: X12218237
409 Joseph Stre , Saugeen Shores, N0H 2C2, Bruce
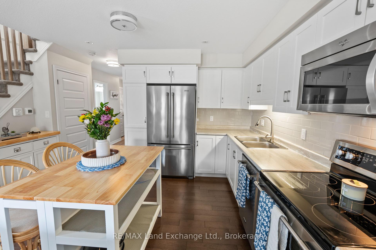
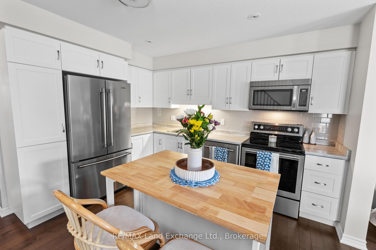
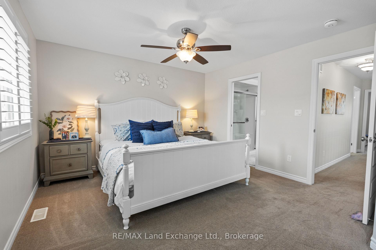
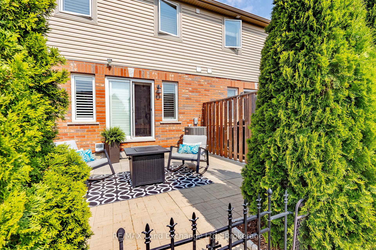
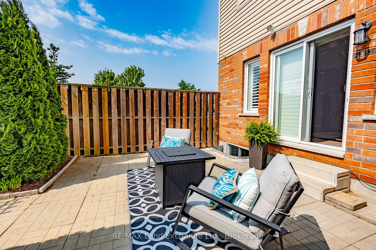
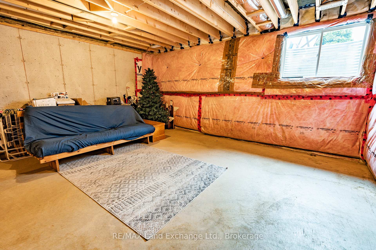
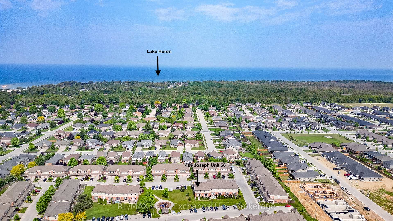
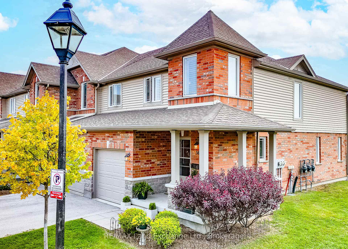
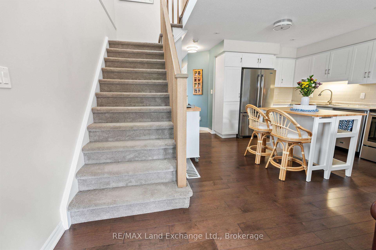
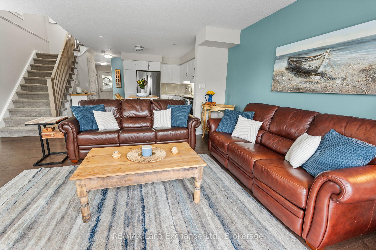
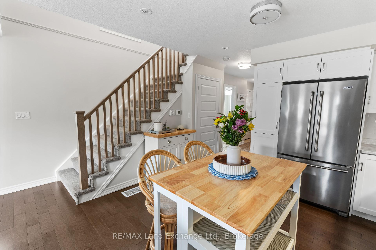
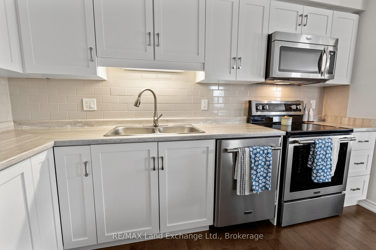
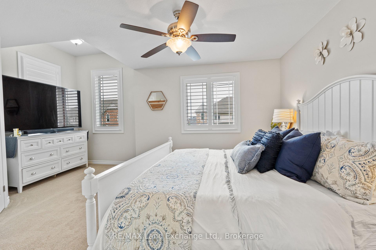
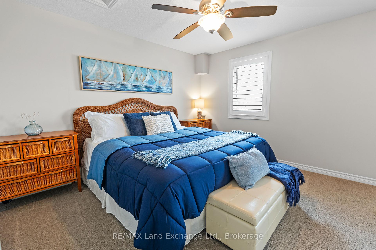
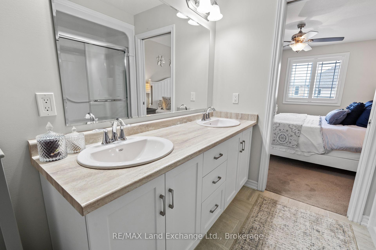
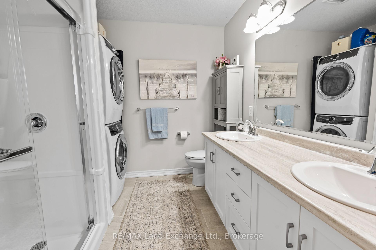
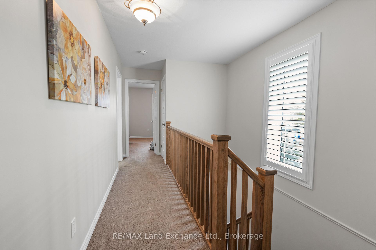
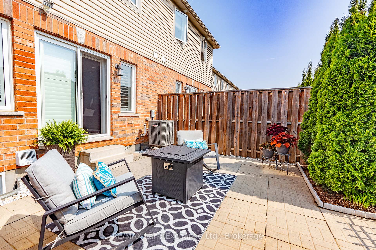
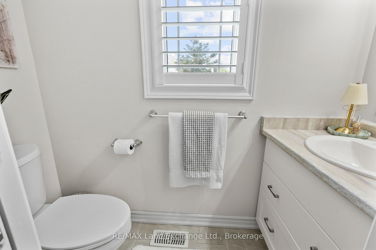
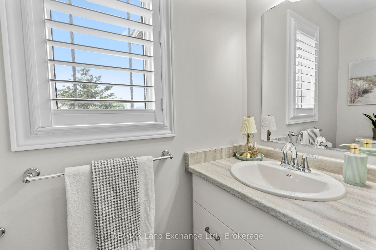
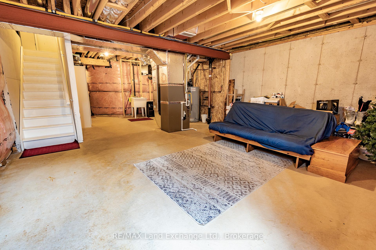
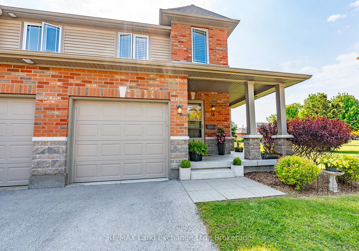
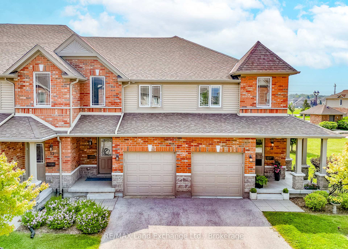
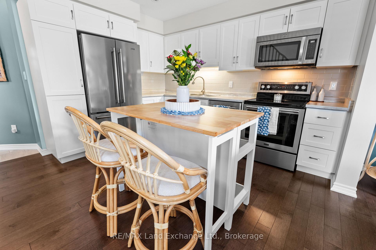
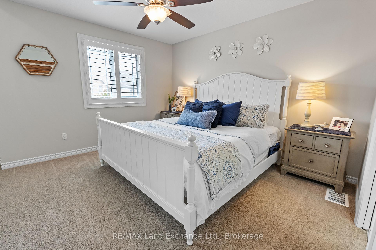
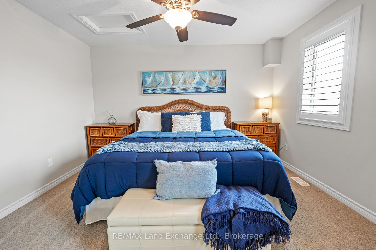
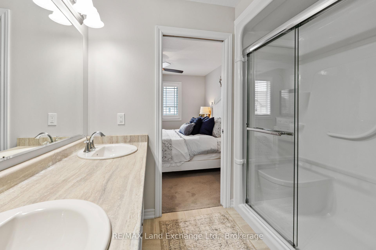
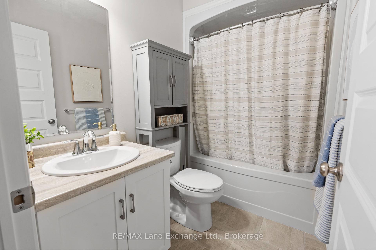
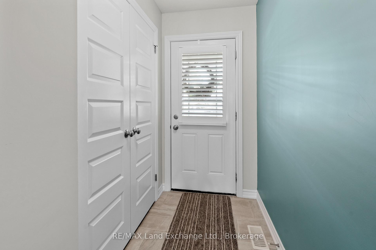

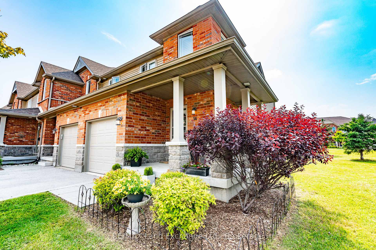
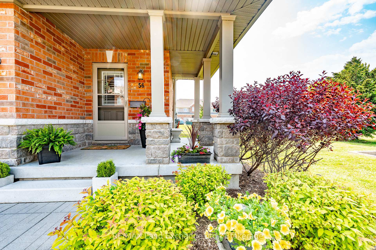
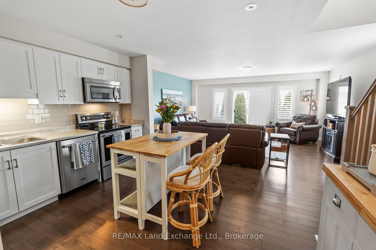
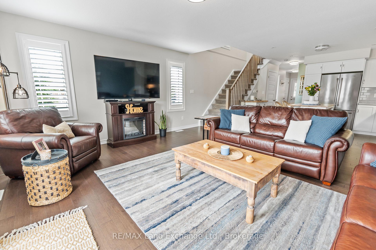
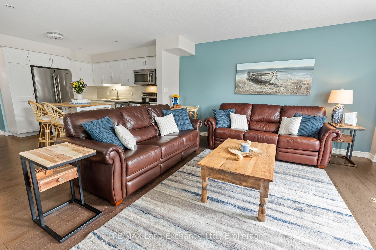
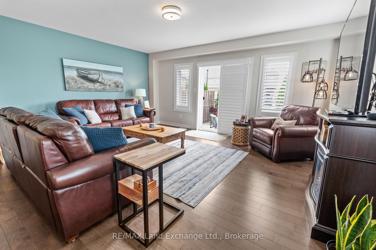
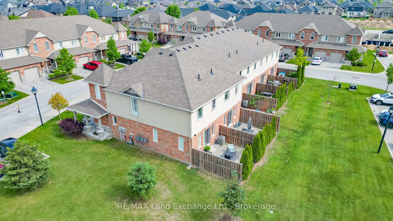

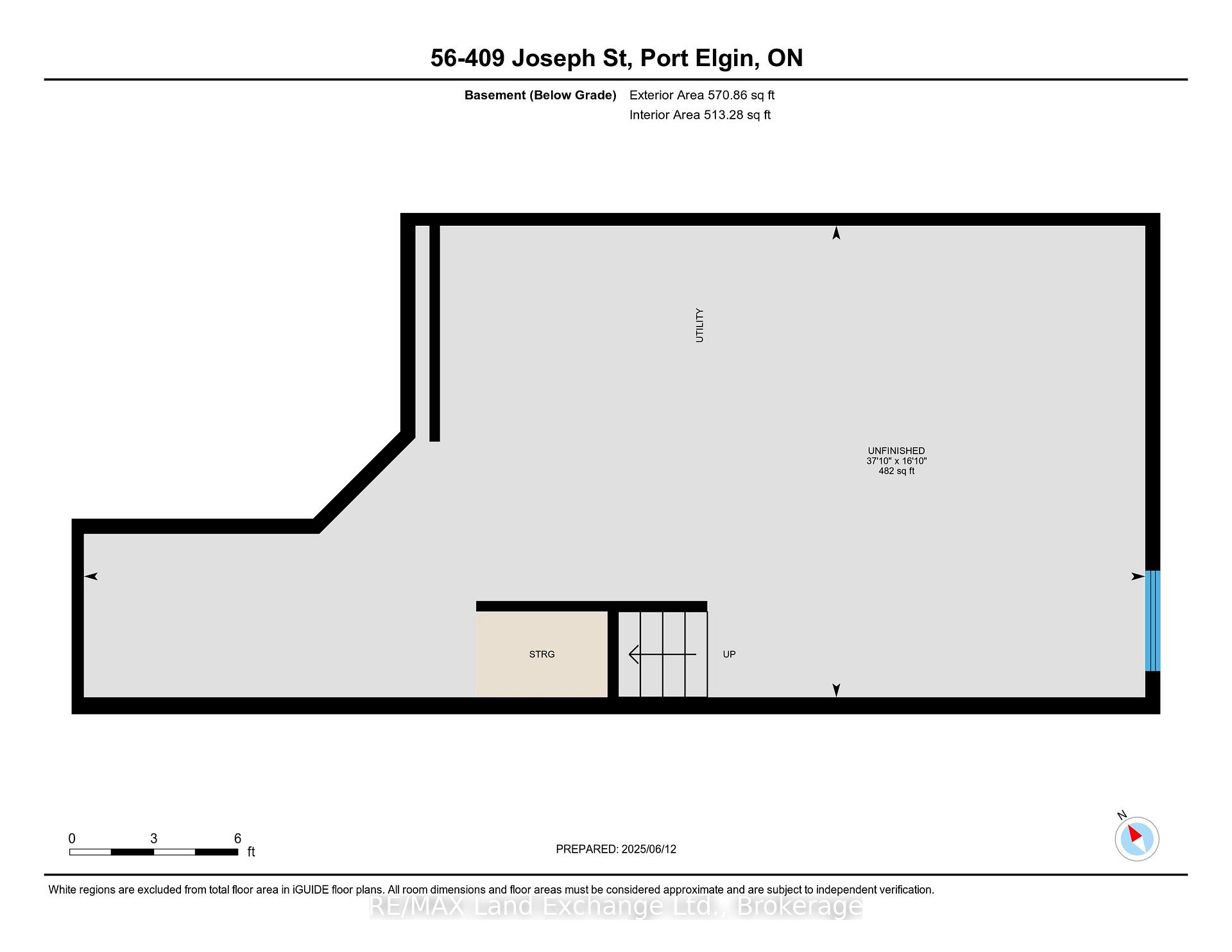
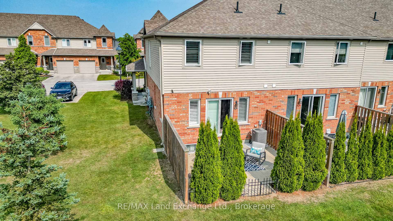
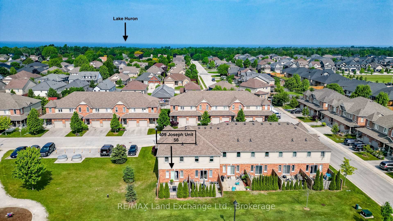
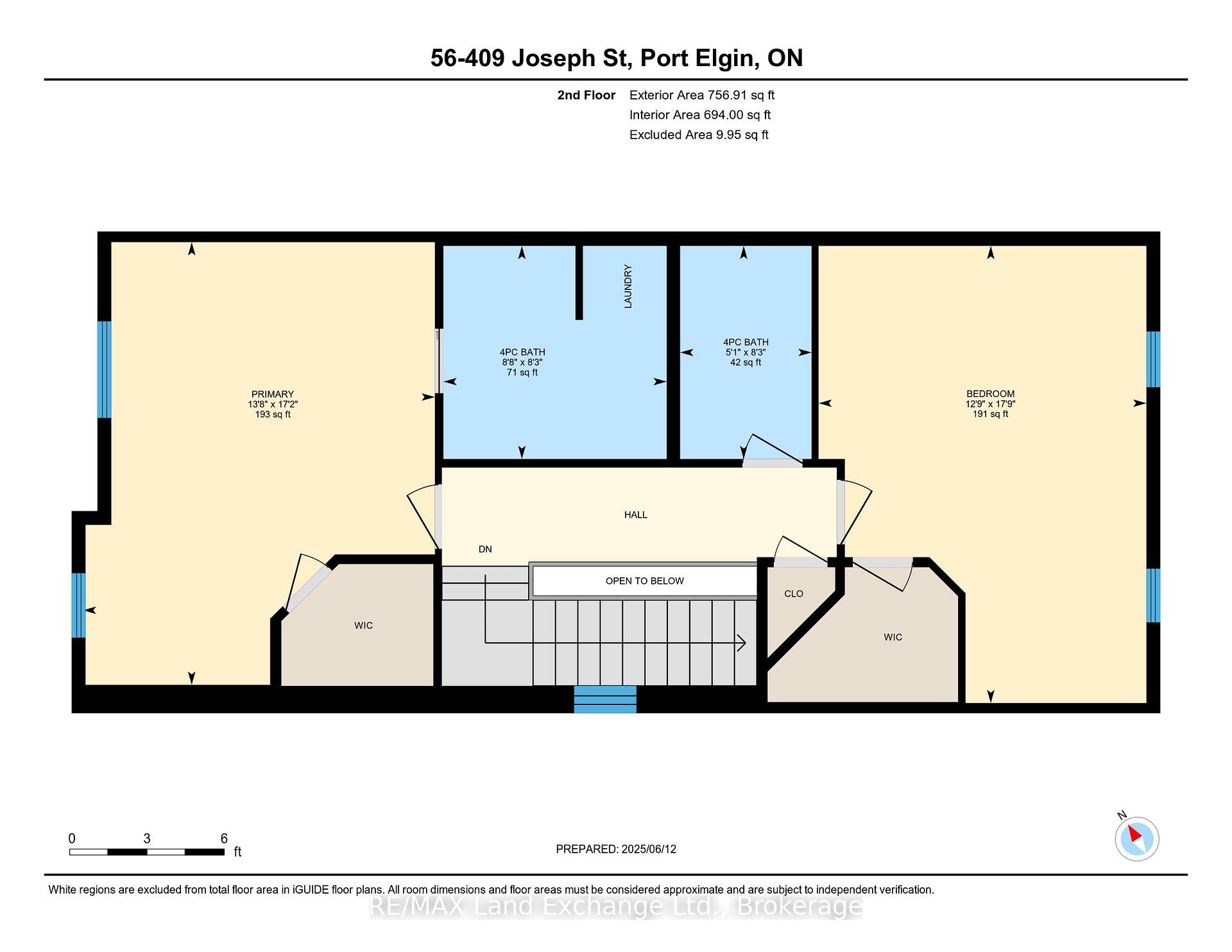
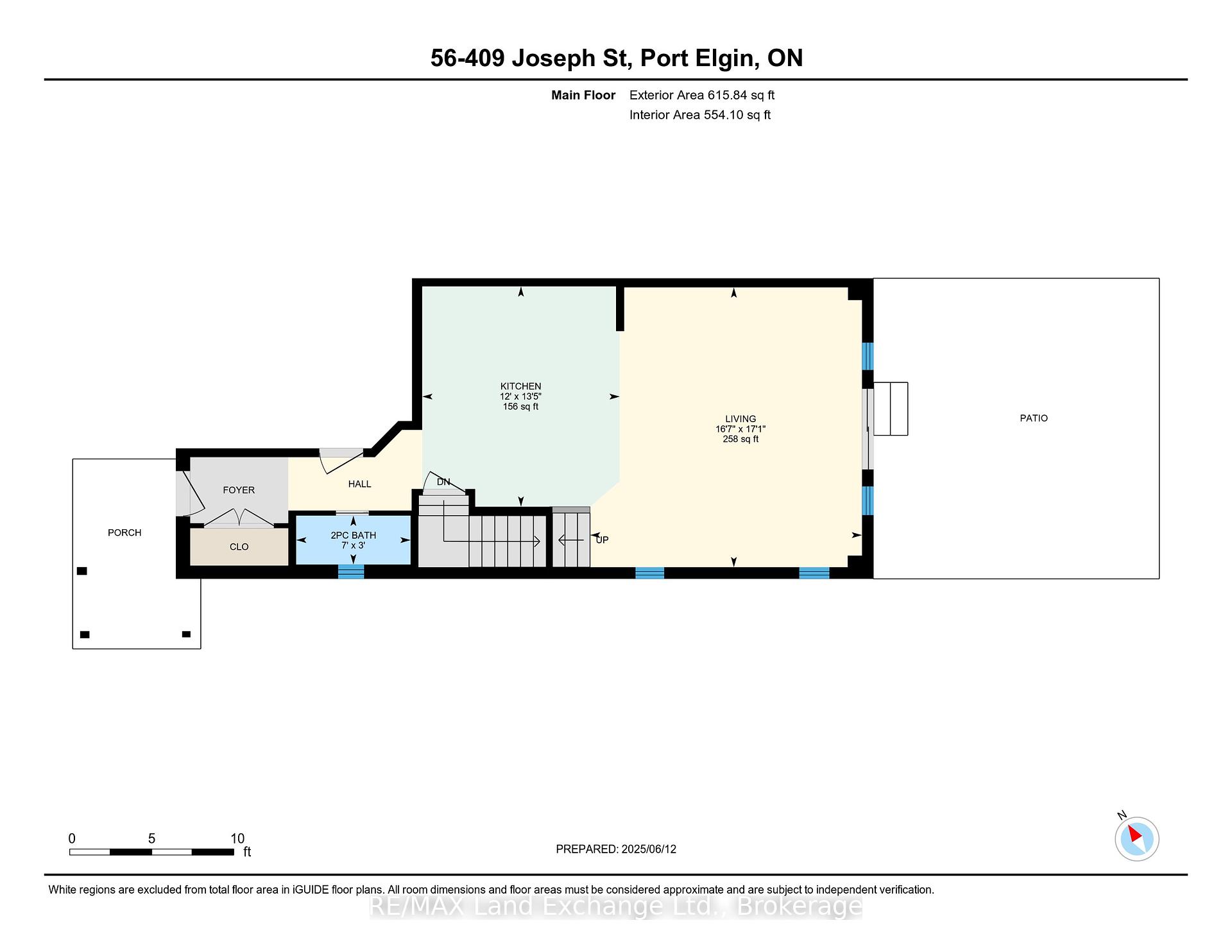











































| Welcome to The Winds of Summerside! This stunning and bright 2-story, 2-bedroom, 2.5-bath end-unit condo is located in the beautiful town of Port Elgin, just a short walk from the main beach, walking trails, parks, and sports fields. Built in 2017, this unit offers over 1300 sq. ft. of bright, open-concept living space. The inviting main floor features a welcoming foyer, an upgraded 2-piece powder room, and an open eat-in kitchen with an upgraded subway tile backsplash, upgraded pot lighting, and stainless-steel appliances. The seamless layout flows into a large, airy living room framed by windows, illuminating the space with natural light. Window coverings have been upgraded to California shutters throughout. Enjoy the outdoors with a walkout private backyard patio, lined with lush greenery and overlooking greenspace, a parkette, and convenient additional visitor parking. Extra storage and parking space are provided by the attached garage, which is accessible from the main foyer. Upstairs, the original 3-bedroom floor plan has been converted to include two spacious, bright bedrooms, each equipped with a walk-in closet. The primary bedroom includes a 3-piece ensuite featuring an upgraded glass walk-in shower, double sinks, and a stacked washer-dryer combo. The 4-piece guest bathroom offers a tub/shower combo and completes the second floor. The unfinished basement features a rough-in for a future bathroom and can be easily finished to suit your needs. The entire unit has been freshly painted, and all interior doors have been upgraded to nautical three-panel shaker-style doors. There is an option to negotiate the inclusion of most furnishings. Located just 20 minutes from Bruce Power, this condo offers the carefree lifestyle of condo ownership! |
| Price | $529,900 |
| Taxes: | $3223.00 |
| Assessment Year: | 2025 |
| Occupancy: | Owner |
| Address: | 409 Joseph Stre , Saugeen Shores, N0H 2C2, Bruce |
| Postal Code: | N0H 2C2 |
| Province/State: | Bruce |
| Directions/Cross Streets: | Bruce Street and Joseph Street |
| Level/Floor | Room | Length(ft) | Width(ft) | Descriptions | |
| Room 1 | Main | Living Ro | 16.6 | 17.06 | |
| Room 2 | Main | Kitchen | 12.04 | 13.42 | Combined w/Dining |
| Room 3 | Second | Primary B | 13.68 | 17.19 | Ensuite Bath, Walk-In Closet(s) |
| Room 4 | Second | Bedroom 2 | 12.73 | 17.74 | Walk-In Closet(s) |
| Washroom Type | No. of Pieces | Level |
| Washroom Type 1 | 2 | Main |
| Washroom Type 2 | 4 | Second |
| Washroom Type 3 | 4 | Second |
| Washroom Type 4 | 0 | |
| Washroom Type 5 | 0 | |
| Washroom Type 6 | 2 | Main |
| Washroom Type 7 | 4 | Second |
| Washroom Type 8 | 4 | Second |
| Washroom Type 9 | 0 | |
| Washroom Type 10 | 0 |
| Total Area: | 0.00 |
| Approximatly Age: | 6-10 |
| Washrooms: | 3 |
| Heat Type: | Forced Air |
| Central Air Conditioning: | Central Air |
$
%
Years
This calculator is for demonstration purposes only. Always consult a professional
financial advisor before making personal financial decisions.
| Although the information displayed is believed to be accurate, no warranties or representations are made of any kind. |
| RE/MAX Land Exchange Ltd. |
- Listing -1 of 0
|
|

Dir:
416-901-9881
Bus:
416-901-8881
Fax:
416-901-9881
| Virtual Tour | Book Showing | Email a Friend |
Jump To:
At a Glance:
| Type: | Com - Condo Townhouse |
| Area: | Bruce |
| Municipality: | Saugeen Shores |
| Neighbourhood: | Saugeen Shores |
| Style: | 2-Storey |
| Lot Size: | x 0.00() |
| Approximate Age: | 6-10 |
| Tax: | $3,223 |
| Maintenance Fee: | $345 |
| Beds: | 2 |
| Baths: | 3 |
| Garage: | 0 |
| Fireplace: | N |
| Air Conditioning: | |
| Pool: |
Locatin Map:
Payment Calculator:

Contact Info
SOLTANIAN REAL ESTATE
Brokerage sharon@soltanianrealestate.com SOLTANIAN REAL ESTATE, Brokerage Independently owned and operated. 175 Willowdale Avenue #100, Toronto, Ontario M2N 4Y9 Office: 416-901-8881Fax: 416-901-9881Cell: 416-901-9881Office LocationFind us on map
Listing added to your favorite list
Looking for resale homes?

By agreeing to Terms of Use, you will have ability to search up to 303044 listings and access to richer information than found on REALTOR.ca through my website.

