$829,900
Available - For Sale
Listing ID: E12166776
914 Willowdale Aven , Oshawa, L1H 1W2, Durham
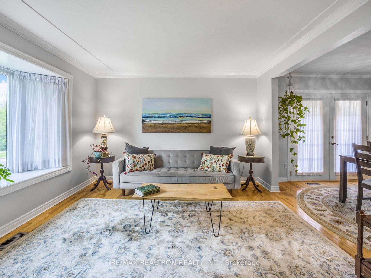
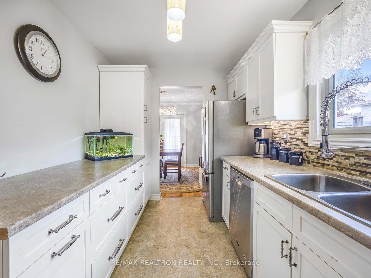
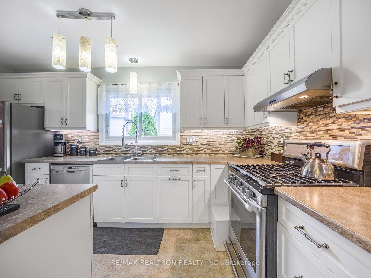
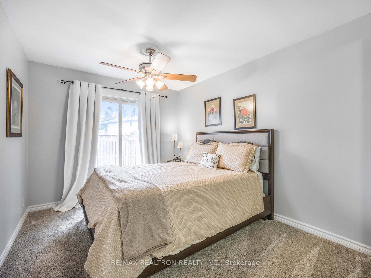
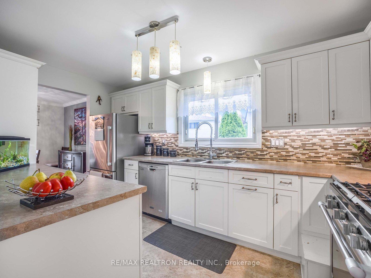
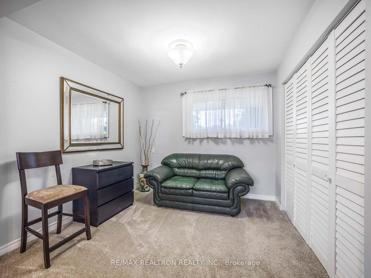
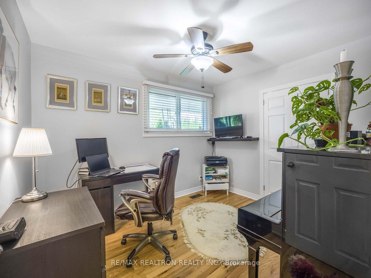
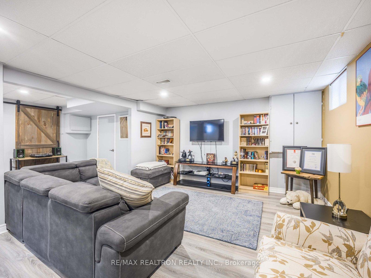
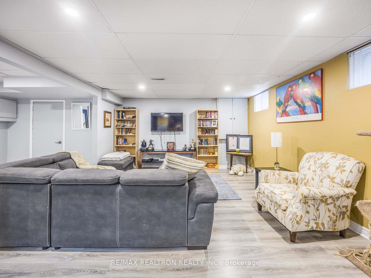
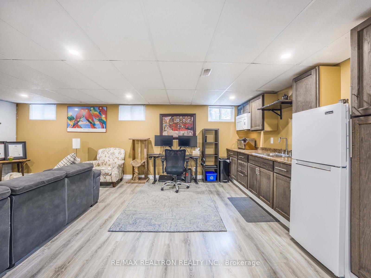
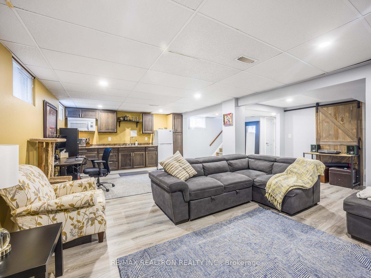
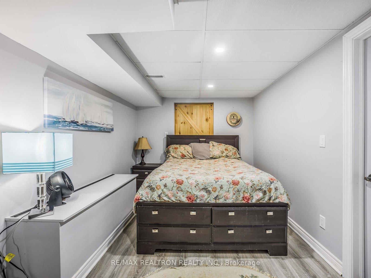
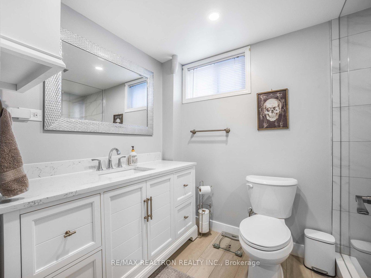
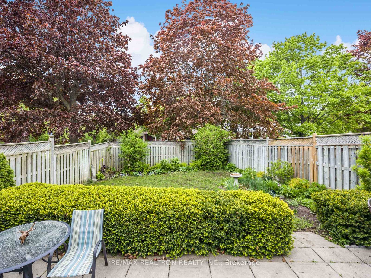
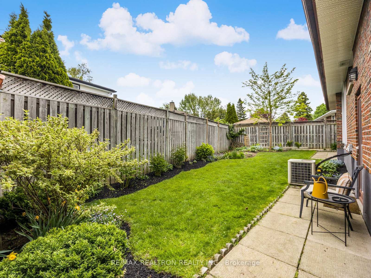
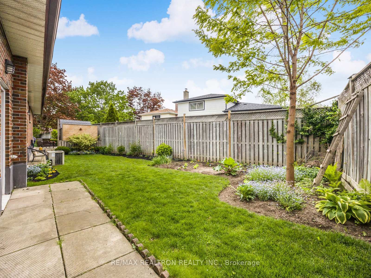
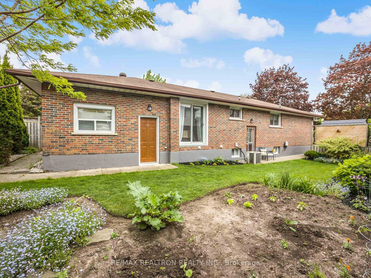
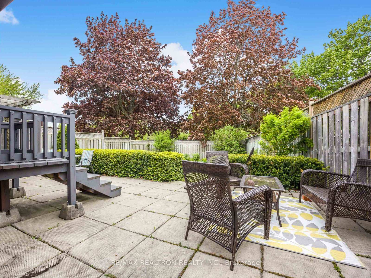
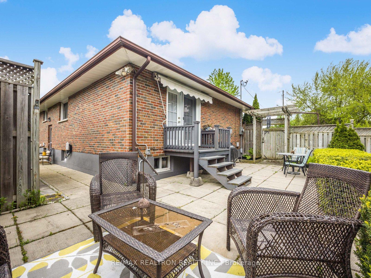
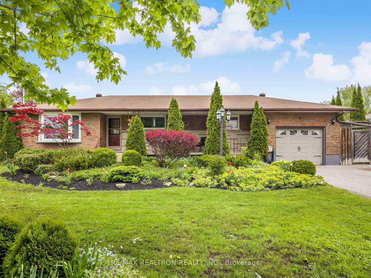
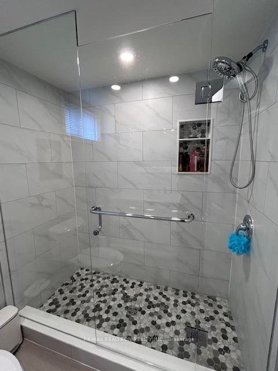
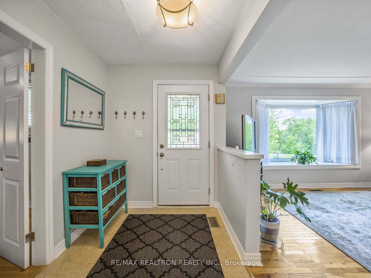
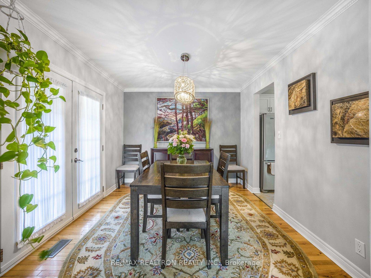
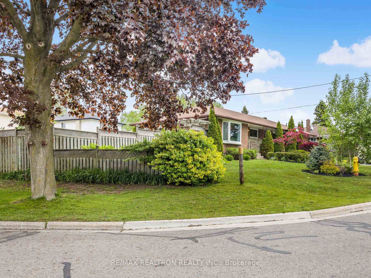
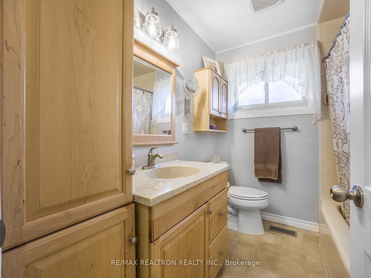
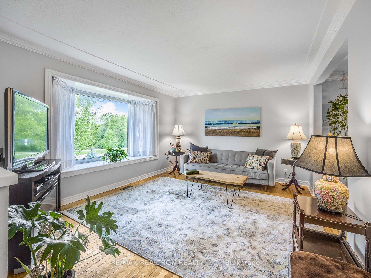
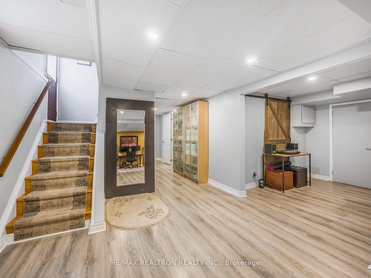
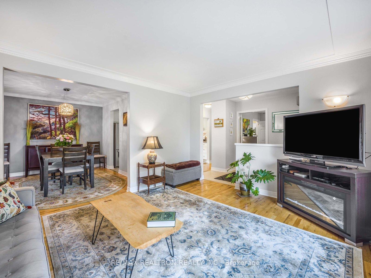
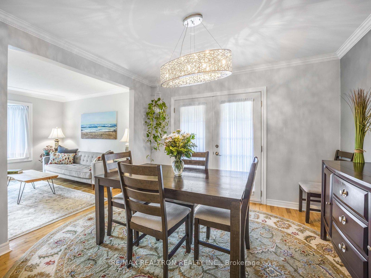
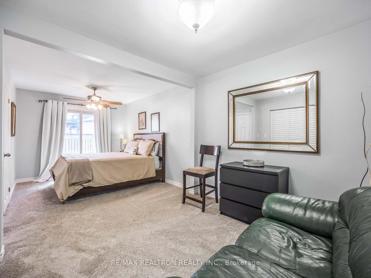
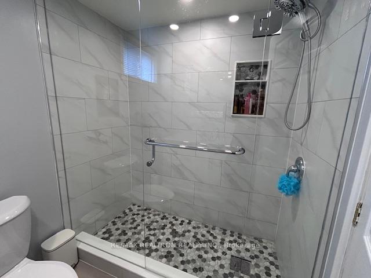
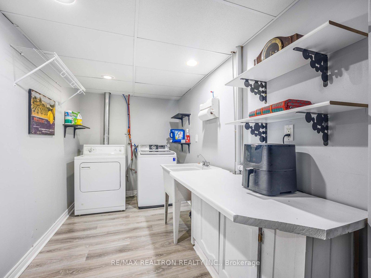
































| *Custom Ranch Bungalow built in 1962 when quality was paramount* *Beautifully landscaped grounds on a quiet curve of Willowdale Avenue and across from treed ravine and walkway* *Steps to Willowdale Park and playground and Donevan Recreation Centre and Sports Field* *Featuring a gorgeous bay window, hardwood floors and crown mouldings in the living room and a double French door Walkout to a deck, patio and privacy fenced garden from the dining room* *The modern white Kitchen features Stainless Steel appliances, ceramic backsplsh, upgraded lighting and plenty of cabinetry* *The Primary bedroom is combined with the original 3rd bedroom and features multiple clothes closets and a sliding glass door Walkout to the garden* *A wall could easily be reinstalled to provide three bedrooms on the main floor* *The updated 4 pc. main bath has a custom vanity with plenty of storage and ceramic tiles t/out* *A separate rear entrance to the lower level is ideal for the in-laws or extended family - featuring an open concept living room with modern kitchen, laminate floors, pot lights, above grade windows, a gorgeous 3 pc. washroom with custom vanity and double glass shower totally gutted and redone this year (2025), another bedroom with sliding barn door and a finished laundry area with laundry tub* *Are you a handy person? Enjoy working in the oversize (1.5 car deep) garage with heat and electricity* *A rear garage door leads to the vegetable garden along with a multitude of garden areas on this pie-shaped lot* *A dog walkers delight with trails across the road* *Minutes to a variety of churches, parks, the Rec centre and sports field, schools, shopping and Hwy. 401* |
| Price | $829,900 |
| Taxes: | $5283.00 |
| Assessment Year: | 2024 |
| Occupancy: | Owner |
| Address: | 914 Willowdale Aven , Oshawa, L1H 1W2, Durham |
| Directions/Cross Streets: | Keewatin St. S/Willowdale Avenue |
| Rooms: | 5 |
| Rooms +: | 3 |
| Bedrooms: | 2 |
| Bedrooms +: | 1 |
| Family Room: | F |
| Basement: | Separate Ent, Apartment |
| Level/Floor | Room | Length(ft) | Width(ft) | Descriptions | |
| Room 1 | Main | Living Ro | 14.01 | 12 | Bay Window, Hardwood Floor, Crown Moulding |
| Room 2 | Main | Dining Ro | 11.25 | 10 | Hardwood Floor, Crown Moulding, W/O To Deck |
| Room 3 | Main | Kitchen | 13.84 | 7.74 | Updated, Stainless Steel Appl, Ceramic Backsplash |
| Room 4 | Main | Primary B | 20.57 | 9.58 | Combined w/Br, Double Closet, W/O To Garden |
| Room 5 | Main | Bedroom 2 | 10.59 | 8.82 | Hardwood Floor, Ceiling Fan(s), Window |
| Room 6 | Lower | Living Ro | 13.12 | 11.51 | Laminate, Above Grade Window, Pot Lights |
| Room 7 | Lower | Kitchen | 11.51 | 9.58 | Laminate, Above Grade Window |
| Room 8 | Lower | Bedroom 3 | 15.25 | 8.86 | Laminate, Pot Lights, 3 Pc Bath |
| Room 9 | Lower | Laundry | 10.82 | 6.72 | Laundry Sink, B/I Shelves |
| Washroom Type | No. of Pieces | Level |
| Washroom Type 1 | 4 | |
| Washroom Type 2 | 3 | |
| Washroom Type 3 | 0 | |
| Washroom Type 4 | 0 | |
| Washroom Type 5 | 0 |
| Total Area: | 0.00 |
| Property Type: | Detached |
| Style: | Bungalow |
| Exterior: | Brick, Stone |
| Garage Type: | Attached |
| (Parking/)Drive: | Private Do |
| Drive Parking Spaces: | 6 |
| Park #1 | |
| Parking Type: | Private Do |
| Park #2 | |
| Parking Type: | Private Do |
| Pool: | None |
| Other Structures: | Garden Shed, S |
| Approximatly Square Footage: | 700-1100 |
| Property Features: | Fenced Yard, Greenbelt/Conserva |
| CAC Included: | N |
| Water Included: | N |
| Cabel TV Included: | N |
| Common Elements Included: | N |
| Heat Included: | N |
| Parking Included: | N |
| Condo Tax Included: | N |
| Building Insurance Included: | N |
| Fireplace/Stove: | N |
| Heat Type: | Forced Air |
| Central Air Conditioning: | Central Air |
| Central Vac: | Y |
| Laundry Level: | Syste |
| Ensuite Laundry: | F |
| Elevator Lift: | False |
| Sewers: | Sewer |
$
%
Years
This calculator is for demonstration purposes only. Always consult a professional
financial advisor before making personal financial decisions.
| Although the information displayed is believed to be accurate, no warranties or representations are made of any kind. |
| RE/MAX REALTRON REALTY INC. |
- Listing -1 of 0
|
|

Dir:
Fenced Landsca
| Virtual Tour | Book Showing | Email a Friend |
Jump To:
At a Glance:
| Type: | Freehold - Detached |
| Area: | Durham |
| Municipality: | Oshawa |
| Neighbourhood: | Donevan |
| Style: | Bungalow |
| Lot Size: | x 48.30(Feet) |
| Approximate Age: | |
| Tax: | $5,283 |
| Maintenance Fee: | $0 |
| Beds: | 2+1 |
| Baths: | 2 |
| Garage: | 0 |
| Fireplace: | N |
| Air Conditioning: | |
| Pool: | None |
Locatin Map:
Payment Calculator:

Contact Info
SOLTANIAN REAL ESTATE
Brokerage sharon@soltanianrealestate.com SOLTANIAN REAL ESTATE, Brokerage Independently owned and operated. 175 Willowdale Avenue #100, Toronto, Ontario M2N 4Y9 Office: 416-901-8881Fax: 416-901-9881Cell: 416-901-9881Office LocationFind us on map
Listing added to your favorite list
Looking for resale homes?

By agreeing to Terms of Use, you will have ability to search up to 303400 listings and access to richer information than found on REALTOR.ca through my website.

