$3,100
Available - For Rent
Listing ID: W12215386
152 Preston Driv , Orangeville, L9W 0C9, Dufferin
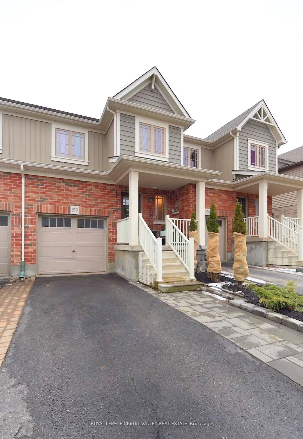
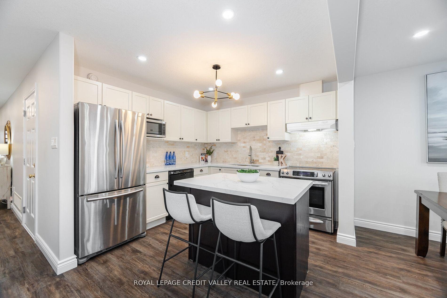
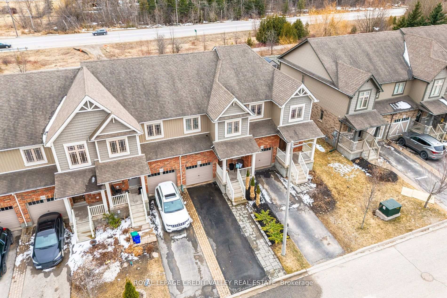
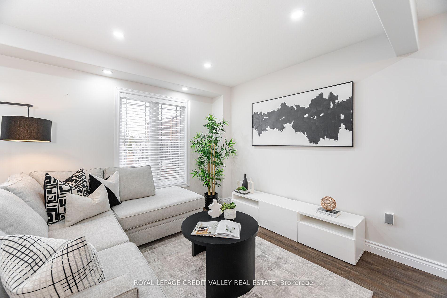
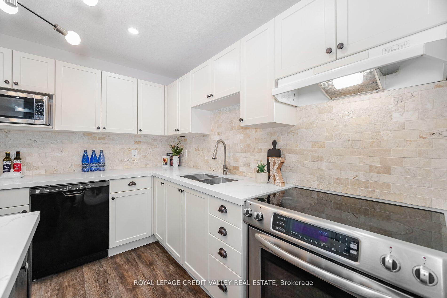
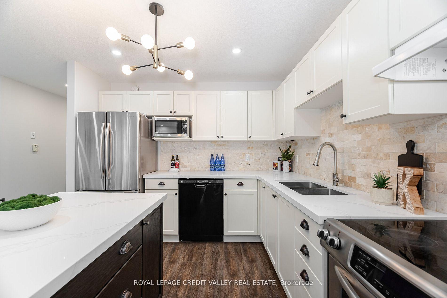
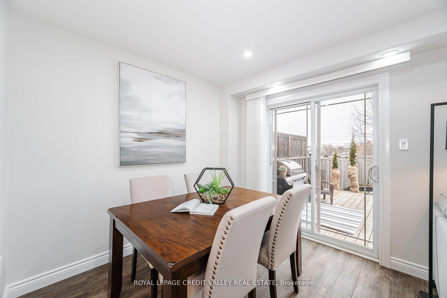
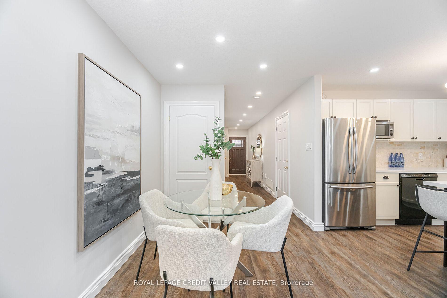
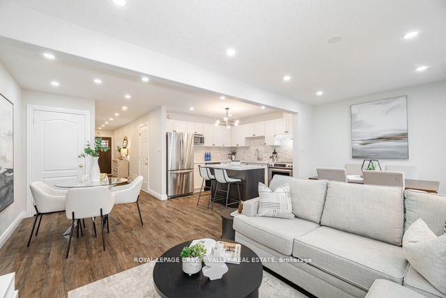
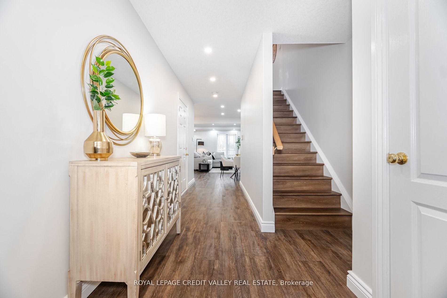
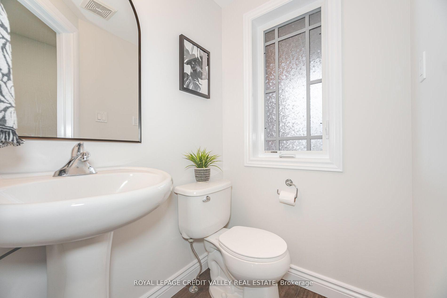
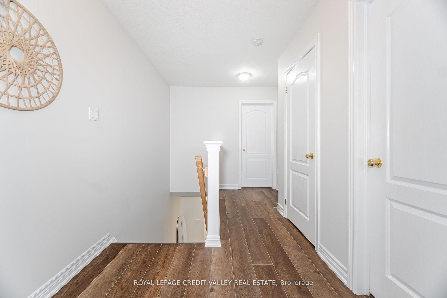
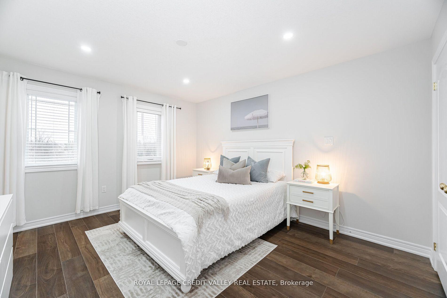
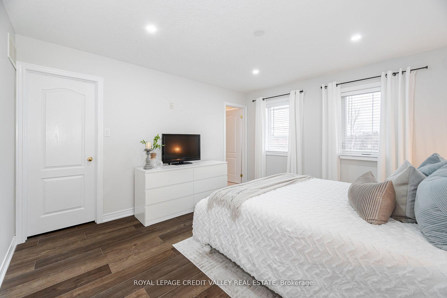
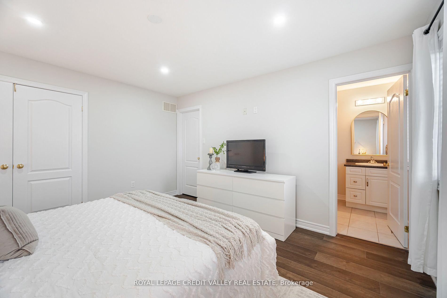
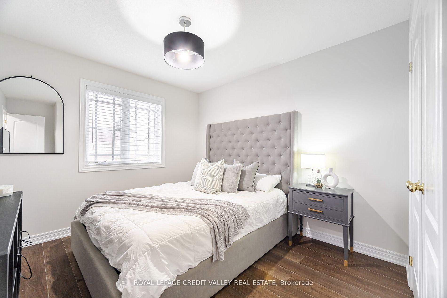
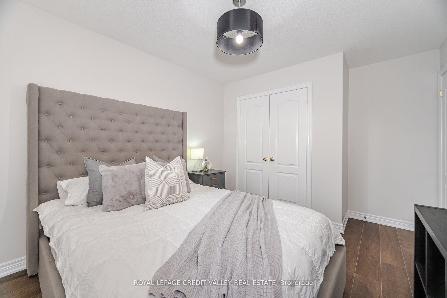
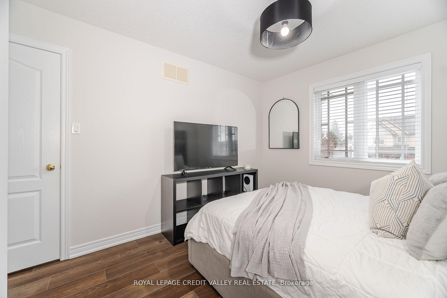
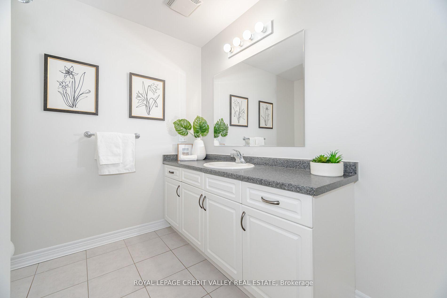
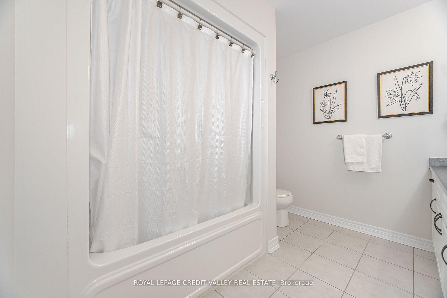
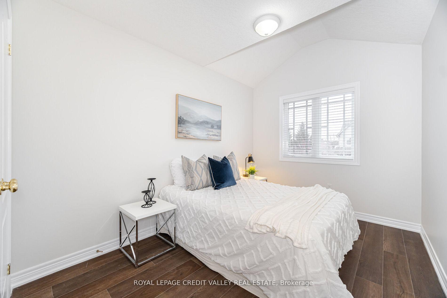
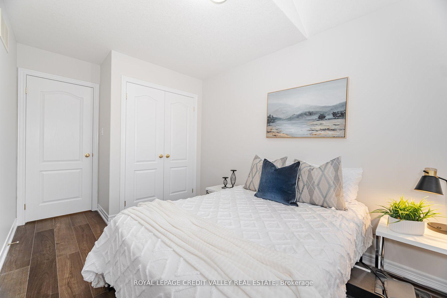
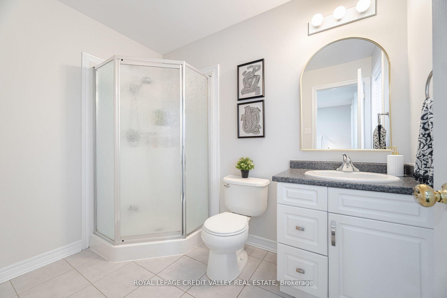
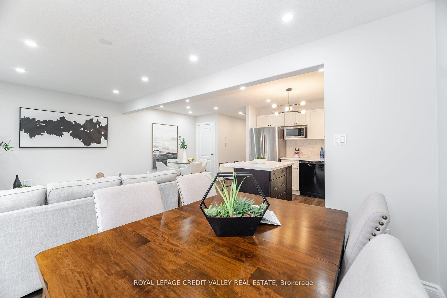

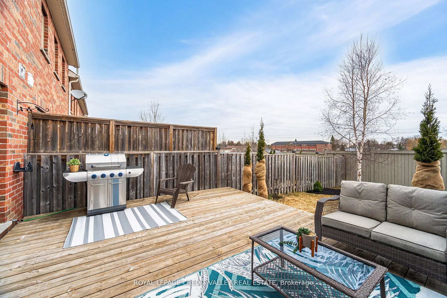
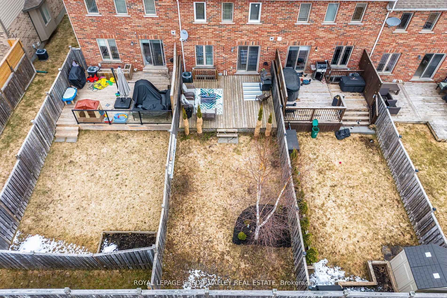
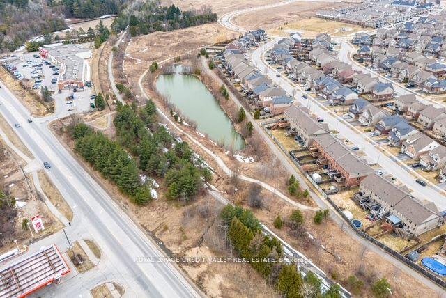




























| Fantastic Freehold Townhome Move-In Ready and Beautifully Upgraded! Welcome to this beautifully maintained carpet-free 3-bedroom, 3-bathroom townhome offering style, comfort, and convenience. Situated in a desirable location with no rear neighbors, enjoy peaceful evenings on your spacious fenced deck backing onto open space. The main floor features an open-concept layout with a bright living and dining area, a modern kitchen boasting an upgraded island, quartz countertops, stylish backsplash, pot lights, and elegant chandeliers. A convenient powder room completes the main level. Upstairs, the large primary bedroom includes a walk-in closet and a ensuite bath for your private retreat. Two additional generously sized bedrooms and a 4-piece bath provide space for family or guests. Additional highlights include a stone walkway, three dedicated parking spot, and easy access to all major amenities, schools, parks, and shopping. This is a perfect opportunity to own a turnkey home in a prime area don't miss out! |
| Price | $3,100 |
| Taxes: | $0.00 |
| Occupancy: | Owner |
| Address: | 152 Preston Driv , Orangeville, L9W 0C9, Dufferin |
| Directions/Cross Streets: | Hansen/Parkinson |
| Rooms: | 7 |
| Bedrooms: | 3 |
| Bedrooms +: | 0 |
| Family Room: | F |
| Basement: | Unfinished |
| Furnished: | Unfu |
| Level/Floor | Room | Length(ft) | Width(ft) | Descriptions | |
| Room 1 | Main | Living Ro | 9.81 | 18.83 | Open Concept |
| Room 2 | Main | Kitchen | 10.1 | 9.84 | |
| Room 3 | Main | Dining Ro | 8.27 | 18.83 | Open Concept |
| Room 4 | Second | Primary B | 13.09 | 12.46 | Ensuite Bath, Walk-In Closet(s) |
| Room 5 | Second | Bedroom 2 | 14.37 | 8.36 | |
| Room 6 | Second | Bedroom 3 | 12.27 | 9.87 |
| Washroom Type | No. of Pieces | Level |
| Washroom Type 1 | 2 | Main |
| Washroom Type 2 | 3 | Second |
| Washroom Type 3 | 4 | Second |
| Washroom Type 4 | 0 | |
| Washroom Type 5 | 0 |
| Total Area: | 0.00 |
| Property Type: | Att/Row/Townhouse |
| Style: | 2-Storey |
| Exterior: | Brick, Vinyl Siding |
| Garage Type: | Built-In |
| (Parking/)Drive: | Private Do |
| Drive Parking Spaces: | 2 |
| Park #1 | |
| Parking Type: | Private Do |
| Park #2 | |
| Parking Type: | Private Do |
| Pool: | None |
| Laundry Access: | In Basement |
| Approximatly Square Footage: | 1100-1500 |
| CAC Included: | N |
| Water Included: | N |
| Cabel TV Included: | N |
| Common Elements Included: | N |
| Heat Included: | N |
| Parking Included: | N |
| Condo Tax Included: | N |
| Building Insurance Included: | N |
| Fireplace/Stove: | N |
| Heat Type: | Forced Air |
| Central Air Conditioning: | Central Air |
| Central Vac: | N |
| Laundry Level: | Syste |
| Ensuite Laundry: | F |
| Sewers: | Sewer |
| Although the information displayed is believed to be accurate, no warranties or representations are made of any kind. |
| ROYAL LEPAGE CREDIT VALLEY REAL ESTATE |
- Listing -1 of 0
|
|

Dir:
416-901-9881
Bus:
416-901-8881
Fax:
416-901-9881
| Book Showing | Email a Friend |
Jump To:
At a Glance:
| Type: | Freehold - Att/Row/Townhouse |
| Area: | Dufferin |
| Municipality: | Orangeville |
| Neighbourhood: | Orangeville |
| Style: | 2-Storey |
| Lot Size: | x 0.00() |
| Approximate Age: | |
| Tax: | $0 |
| Maintenance Fee: | $0 |
| Beds: | 3 |
| Baths: | 3 |
| Garage: | 0 |
| Fireplace: | N |
| Air Conditioning: | |
| Pool: | None |
Locatin Map:

Contact Info
SOLTANIAN REAL ESTATE
Brokerage sharon@soltanianrealestate.com SOLTANIAN REAL ESTATE, Brokerage Independently owned and operated. 175 Willowdale Avenue #100, Toronto, Ontario M2N 4Y9 Office: 416-901-8881Fax: 416-901-9881Cell: 416-901-9881Office LocationFind us on map
Listing added to your favorite list
Looking for resale homes?

By agreeing to Terms of Use, you will have ability to search up to 303400 listings and access to richer information than found on REALTOR.ca through my website.

