$675,000
Available - For Sale
Listing ID: X12218937
450 Coronation Boul , Loyalist, K7M 5P9, Lennox & Addingt
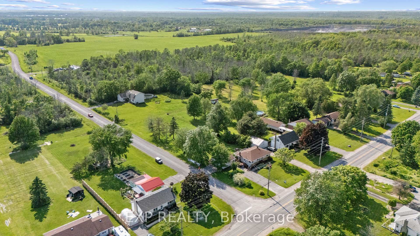
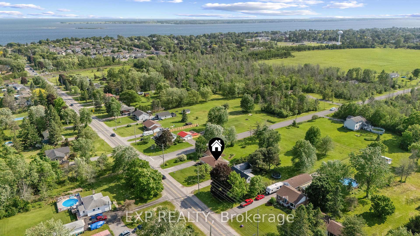
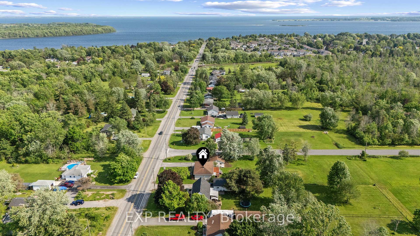
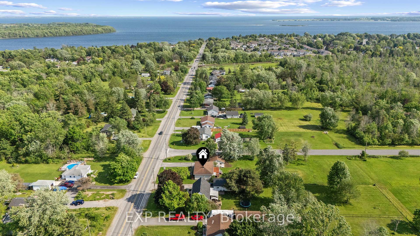
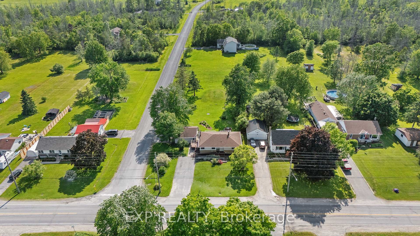
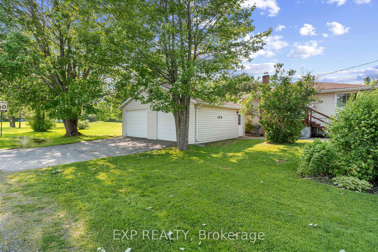
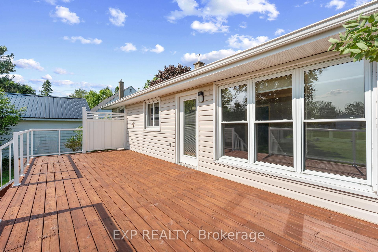

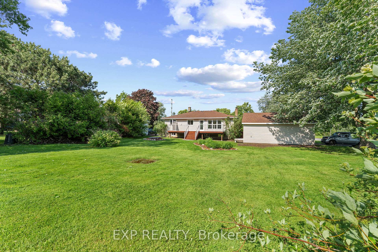
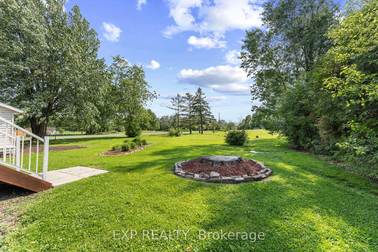
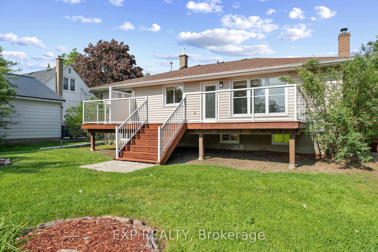
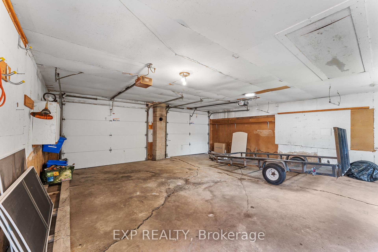
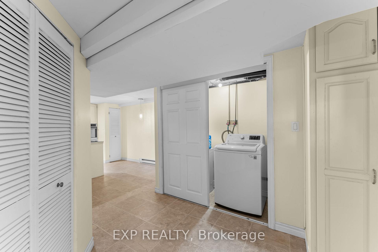

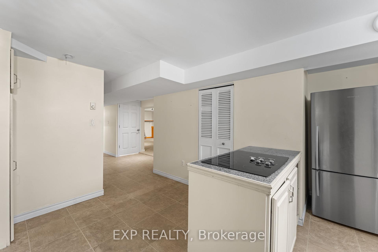
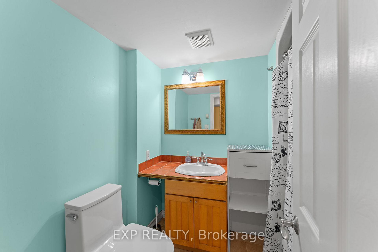
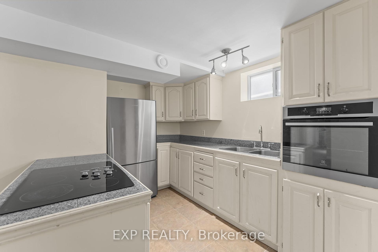
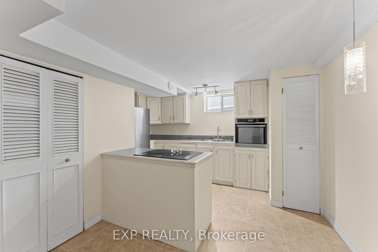
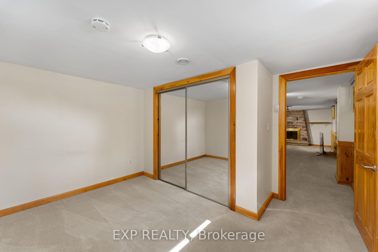
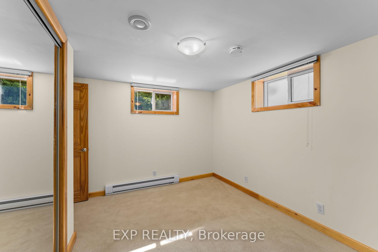
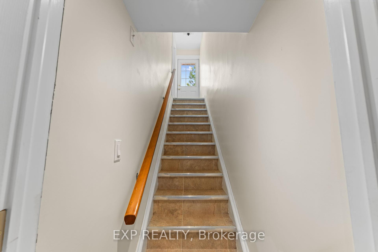
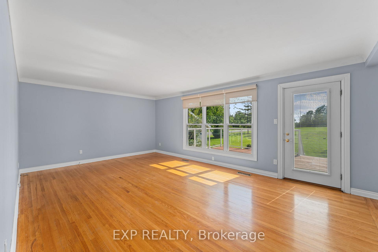
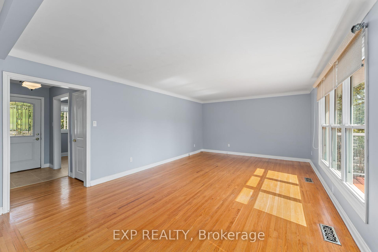
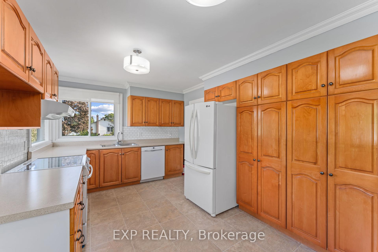
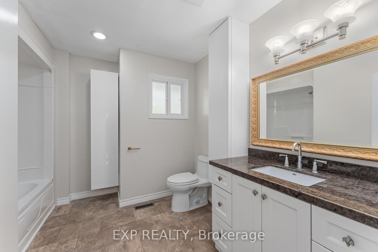
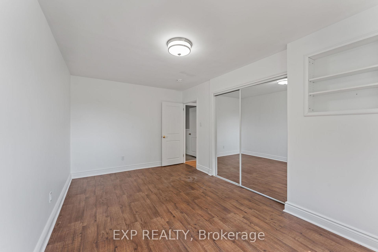
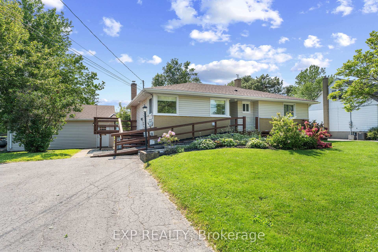
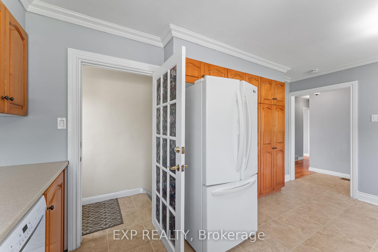
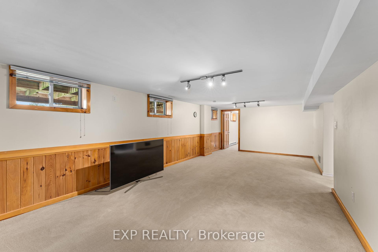
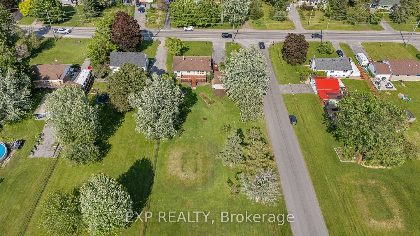
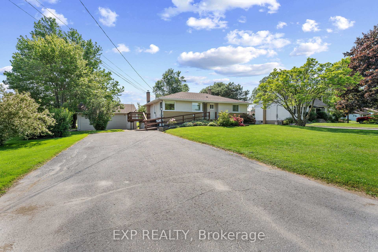
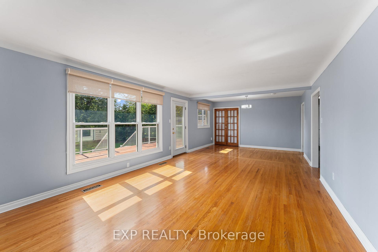
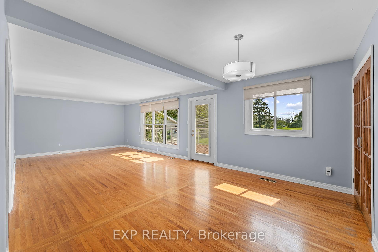
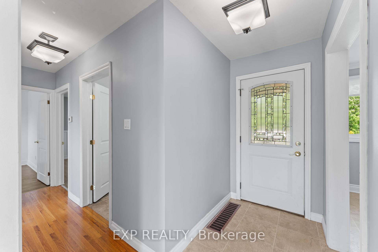
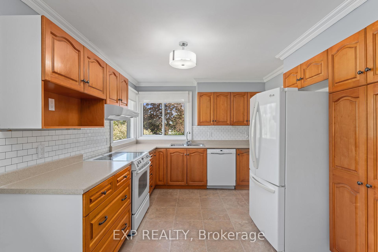

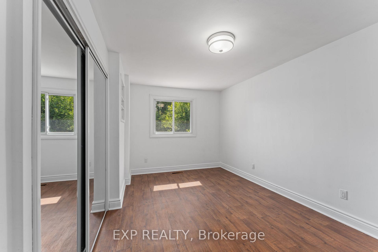
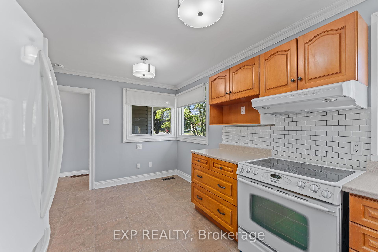

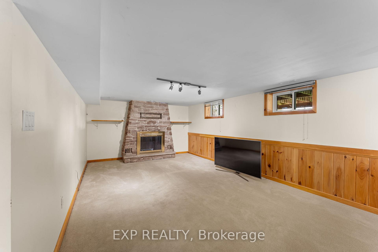








































| Welcome to 450 Coronation Blvd Your Dream Bungalow on a Massive Lot in Amherstview! Step into this beautifully cared-for 2+2 bedroom, 2-bathroom home nestled on an extraordinary 86 x 361 ft lot a true rare find bursting with potential! Perfect for growing families, multigenerational living, or savvy investors looking for flexibility and value. Sunlight floods the main floor through large windows, highlighting the rich hardwood floors and creating a warm, inviting vibe throughout. The open-concept living and dining areas effortlessly connect to a spacious kitchen featuring solid wood cabinetry, abundant storage, and peaceful views of the quiet neighborhood ideal for cooking, entertaining, or simply unwinding. Head downstairs to discover a fully finished basement boasting a private in-law suite with its own entrance perfect for guests, family members, or generating extra income! Need space for cars, hobbies, or storage? The double detached garage has you covered. Step outside and let your imagination run wild with the enormous backyard perfect for gardening, relaxing, or future expansion. Plus, enjoy the convenience of being just a short stroll from McCullough Parks green spaces and recreational amenities. Located in a serene, family-friendly Amherstview community close to schools, shops, and the stunning waterfront, this home offers the perfect mix of peace, comfort, and lifestyle. Don't miss out on this incredible Amherstview gem a place where charm, opportunity, and endless possibilities come together! For more information, contact Listing Agent, Horst Scheddin at (416)841-8383 |
| Price | $675,000 |
| Taxes: | $4262.00 |
| Occupancy: | Owner |
| Address: | 450 Coronation Boul , Loyalist, K7M 5P9, Lennox & Addingt |
| Directions/Cross Streets: | N.W. CORNER OF CORONATION AND GOLF CLUB ROAD. |
| Rooms: | 5 |
| Rooms +: | 5 |
| Bedrooms: | 2 |
| Bedrooms +: | 2 |
| Family Room: | F |
| Basement: | Separate Ent, Finished |
| Level/Floor | Room | Length(ft) | Width(ft) | Descriptions | |
| Room 1 | Main | Living Ro | 13.97 | 12.99 | Broadloom, W/O To Deck, Large Window |
| Room 2 | Main | Dining Ro | 13.97 | 12.99 | Vinyl Floor, W/O To Deck, Large Window |
| Room 3 | Main | Kitchen | 14.01 | 10 | Vinyl Floor, Combined w/Laundry, Picture Window |
| Room 4 | Main | Primary B | 16.99 | 10 | Broadloom, Double Closet, Large Window |
| Room 5 | Main | Bedroom 2 | 12.99 | 10 | Broadloom, Double Closet, Large Window |
| Room 6 | Basement | Living Ro | 13.48 | 12 | Broadloom, Combined w/Dining, Fireplace |
| Room 7 | Basement | Dining Ro | 13.48 | 12 | Broadloom, Combined w/Living, Window |
| Room 8 | Basement | Kitchen | 12.99 | 10.99 | Vinyl Floor, Combined w/Laundry, Window |
| Room 9 | Basement | Bedroom 3 | 12 | 10.99 | Broadloom, Double Closet, Window |
| Room 10 | Basement | Bedroom 4 | Broadloom, Window |
| Washroom Type | No. of Pieces | Level |
| Washroom Type 1 | 4 | Main |
| Washroom Type 2 | 4 | Basement |
| Washroom Type 3 | 0 | |
| Washroom Type 4 | 0 | |
| Washroom Type 5 | 0 |
| Total Area: | 0.00 |
| Approximatly Age: | 31-50 |
| Property Type: | Detached |
| Style: | Bungalow |
| Exterior: | Aluminum Siding |
| Garage Type: | Detached |
| (Parking/)Drive: | Private Do |
| Drive Parking Spaces: | 6 |
| Park #1 | |
| Parking Type: | Private Do |
| Park #2 | |
| Parking Type: | Private Do |
| Pool: | None |
| Approximatly Age: | 31-50 |
| Approximatly Square Footage: | 1100-1500 |
| Property Features: | Marina, Golf |
| CAC Included: | N |
| Water Included: | N |
| Cabel TV Included: | N |
| Common Elements Included: | N |
| Heat Included: | N |
| Parking Included: | N |
| Condo Tax Included: | N |
| Building Insurance Included: | N |
| Fireplace/Stove: | Y |
| Heat Type: | Forced Air |
| Central Air Conditioning: | Central Air |
| Central Vac: | N |
| Laundry Level: | Syste |
| Ensuite Laundry: | F |
| Elevator Lift: | False |
| Sewers: | Septic |
| Water: | Drilled W |
| Water Supply Types: | Drilled Well |
| Utilities-Cable: | Y |
| Utilities-Hydro: | Y |
$
%
Years
This calculator is for demonstration purposes only. Always consult a professional
financial advisor before making personal financial decisions.
| Although the information displayed is believed to be accurate, no warranties or representations are made of any kind. |
| EXP REALTY |
- Listing -1 of 0
|
|

Dir:
416-901-9881
Bus:
416-901-8881
Fax:
416-901-9881
| Book Showing | Email a Friend |
Jump To:
At a Glance:
| Type: | Freehold - Detached |
| Area: | Lennox & Addington |
| Municipality: | Loyalist |
| Neighbourhood: | 54 - Amherstview |
| Style: | Bungalow |
| Lot Size: | x 366.51(Feet) |
| Approximate Age: | 31-50 |
| Tax: | $4,262 |
| Maintenance Fee: | $0 |
| Beds: | 2+2 |
| Baths: | 2 |
| Garage: | 0 |
| Fireplace: | Y |
| Air Conditioning: | |
| Pool: | None |
Locatin Map:
Payment Calculator:

Contact Info
SOLTANIAN REAL ESTATE
Brokerage sharon@soltanianrealestate.com SOLTANIAN REAL ESTATE, Brokerage Independently owned and operated. 175 Willowdale Avenue #100, Toronto, Ontario M2N 4Y9 Office: 416-901-8881Fax: 416-901-9881Cell: 416-901-9881Office LocationFind us on map
Listing added to your favorite list
Looking for resale homes?

By agreeing to Terms of Use, you will have ability to search up to 303400 listings and access to richer information than found on REALTOR.ca through my website.

