$679,000
Available - For Sale
Listing ID: X12147957
23 Fitzgerald Stre , Selwyn, K0L 2H0, Peterborough
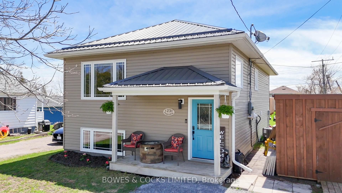
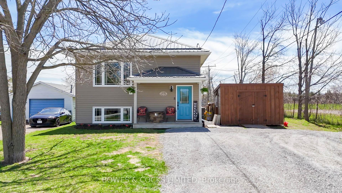
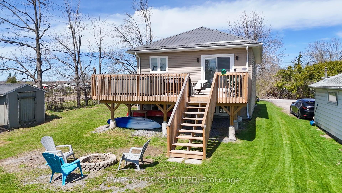
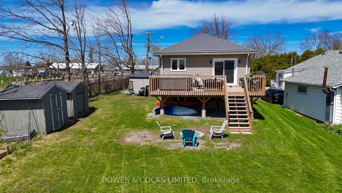
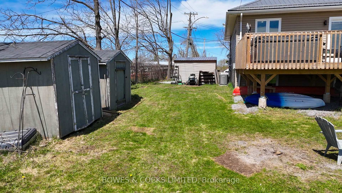

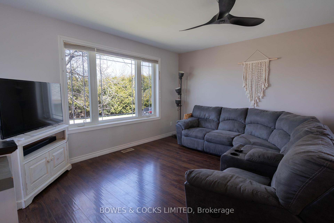
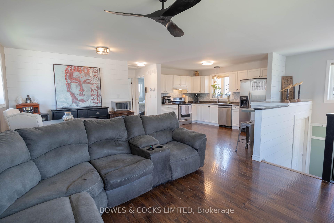
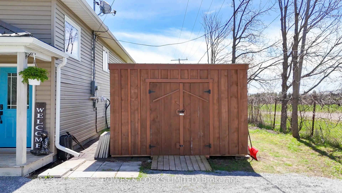
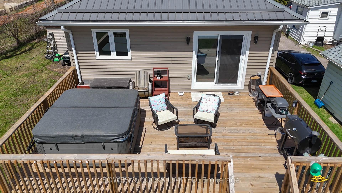
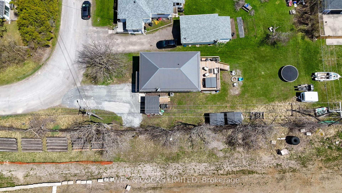
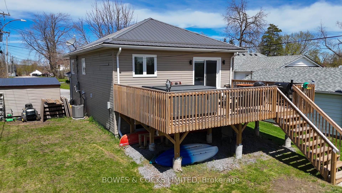
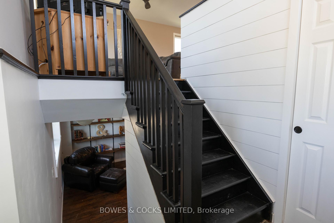
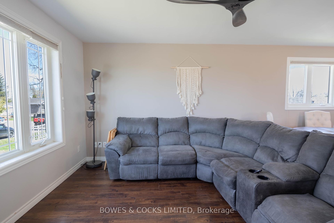
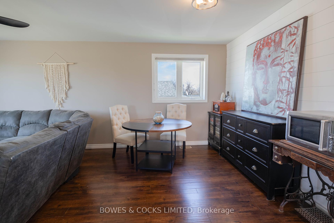
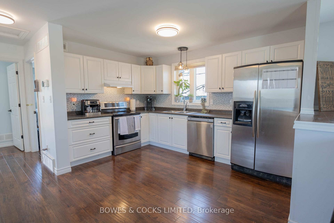
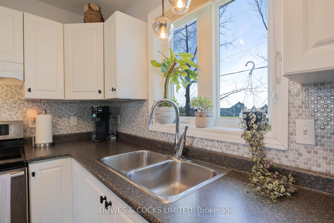
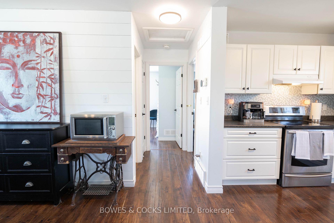
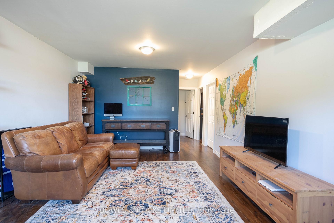
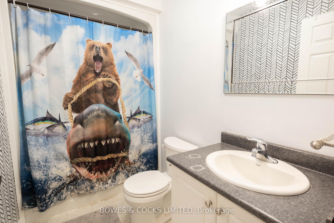
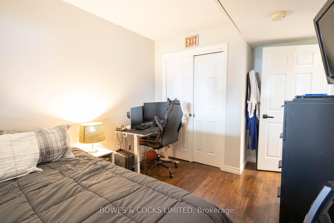
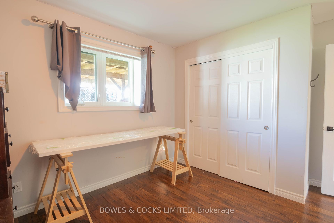
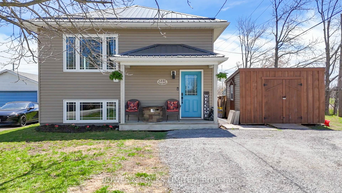
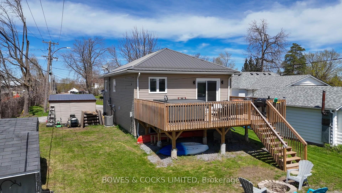
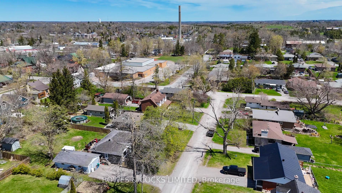
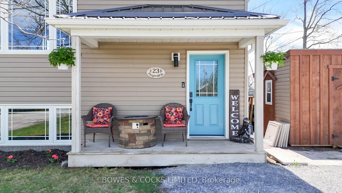
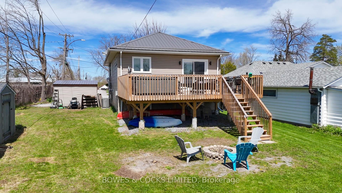
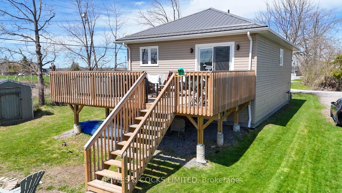
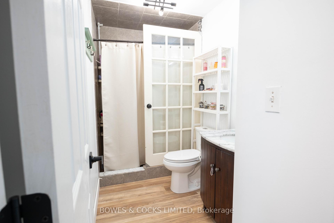
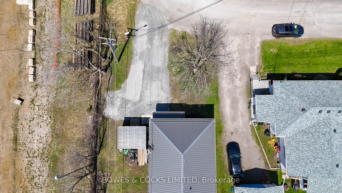
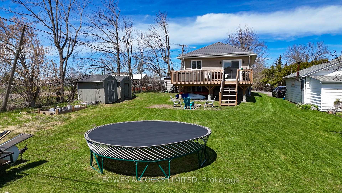
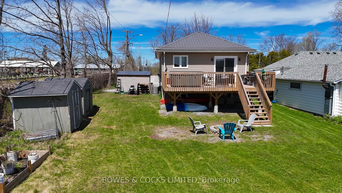
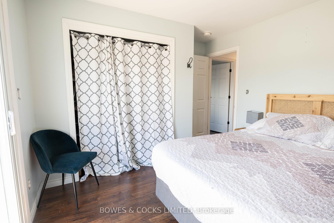
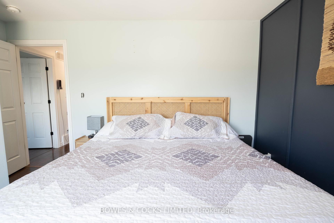
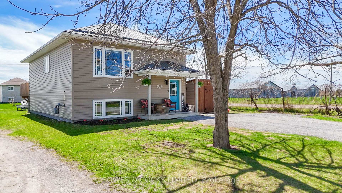
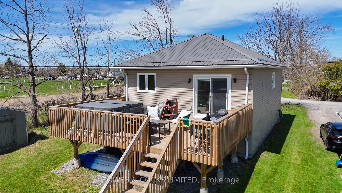
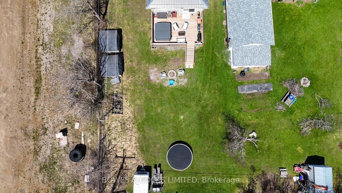
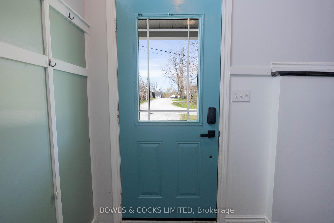
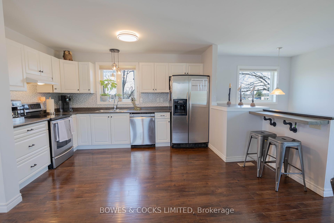
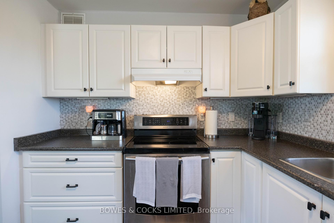
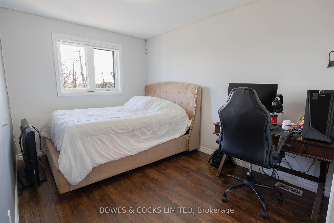

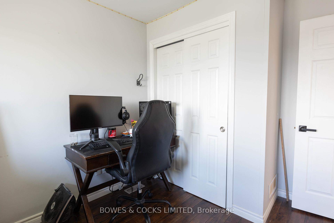
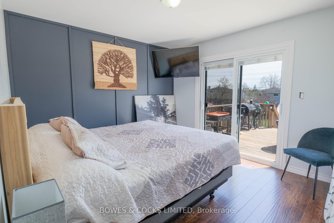
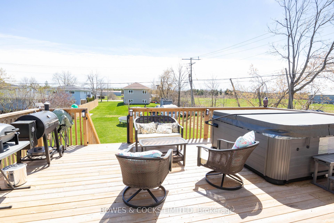
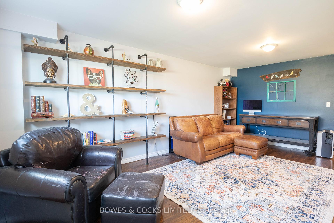
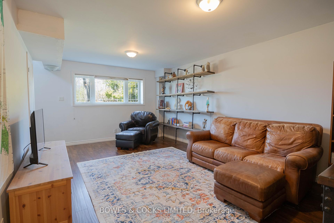
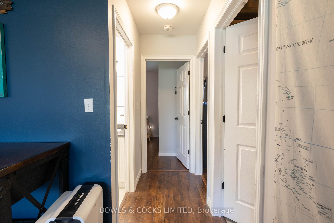
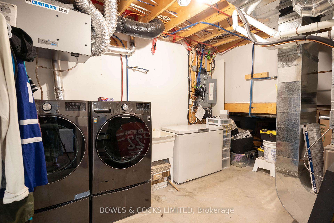
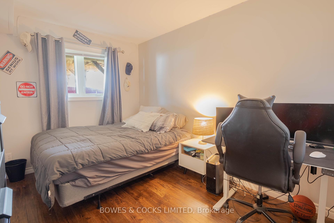


















































| Welcome to 23 Fitzgerald Street in the heart of beautiful Lakefield - where charm, comfort, and convenience come together. This stunning split-level home built in 2014 boasts incredible curb appeal and is nestled in one of the area's most sought-after neighbourhoods. With four spacious bedrooms and two bathrooms, there's plenty of room for the whole family to enjoy. Step inside and you'll be greeted by a bright and welcoming split level entrance up to a bright and welcoming main floor great room, perfect for entertaining guests or relaxing with loved ones. Downstairs, a generous recreation room offers even more space for fun and family time. The master bedroom is a true retreat, complete with a walk-out to a brand-new back deck featuring a luxurious hot tub, ideal for soaking under the stars. Outbuildings provide plenty of space for all your tools and toys, and the property is just a short stroll to schools, shops, and restaurants. Located in the vibrant and scenic community of Lakefield where the Trent Severn waterway, nature, and small-town charm define everyday life, this home offers a lifestyle that's as peaceful as it is practical. Don't miss the opportunity to make this exceptional property your own! |
| Price | $679,000 |
| Taxes: | $2588.52 |
| Assessment Year: | 2025 |
| Occupancy: | Owner |
| Address: | 23 Fitzgerald Stre , Selwyn, K0L 2H0, Peterborough |
| Directions/Cross Streets: | Braden Street and Fitzgerald Street |
| Rooms: | 5 |
| Rooms +: | 5 |
| Bedrooms: | 2 |
| Bedrooms +: | 2 |
| Family Room: | F |
| Basement: | Full, Finished |
| Level/Floor | Room | Length(ft) | Width(ft) | Descriptions | |
| Room 1 | Main | Kitchen | 20.34 | 8.63 | |
| Room 2 | Main | Living Ro | 13.42 | 19.58 | Combined w/Dining, Combined w/Dining |
| Room 3 | Main | Primary B | 11.58 | 13.42 | W/O To Deck |
| Room 4 | Main | Bedroom 2 | 8.63 | 14.66 | |
| Room 5 | Main | Bathroom | 5.05 | 9.58 | 3 Pc Bath |
| Room 6 | Lower | Recreatio | 8.17 | 20.34 | |
| Room 7 | Lower | Utility R | 8.5 | 13.32 | Combined w/Laundry |
| Room 8 | Lower | Bathroom | 8.17 | 6.3 | 4 Pc Bath |
| Room 9 | Lower | Bedroom 3 | 10.56 | 12.73 | |
| Room 10 | Lower | Bedroom 4 | 13.45 | 12 |
| Washroom Type | No. of Pieces | Level |
| Washroom Type 1 | 4 | Main |
| Washroom Type 2 | 2 | Main |
| Washroom Type 3 | 0 | |
| Washroom Type 4 | 0 | |
| Washroom Type 5 | 0 |
| Total Area: | 0.00 |
| Approximatly Age: | 6-15 |
| Property Type: | Detached |
| Style: | Bungalow |
| Exterior: | Vinyl Siding |
| Garage Type: | None |
| (Parking/)Drive: | Private |
| Drive Parking Spaces: | 4 |
| Park #1 | |
| Parking Type: | Private |
| Park #2 | |
| Parking Type: | Private |
| Pool: | None |
| Other Structures: | Shed, Storage |
| Approximatly Age: | 6-15 |
| Approximatly Square Footage: | 700-1100 |
| Property Features: | Beach, Campground |
| CAC Included: | N |
| Water Included: | N |
| Cabel TV Included: | N |
| Common Elements Included: | N |
| Heat Included: | N |
| Parking Included: | N |
| Condo Tax Included: | N |
| Building Insurance Included: | N |
| Fireplace/Stove: | N |
| Heat Type: | Forced Air |
| Central Air Conditioning: | Central Air |
| Central Vac: | N |
| Laundry Level: | Syste |
| Ensuite Laundry: | F |
| Sewers: | Sewer |
| Utilities-Cable: | A |
| Utilities-Hydro: | Y |
$
%
Years
This calculator is for demonstration purposes only. Always consult a professional
financial advisor before making personal financial decisions.
| Although the information displayed is believed to be accurate, no warranties or representations are made of any kind. |
| BOWES & COCKS LIMITED |
- Listing -1 of 0
|
|

Dir:
416-901-9881
Bus:
416-901-8881
Fax:
416-901-9881
| Virtual Tour | Book Showing | Email a Friend |
Jump To:
At a Glance:
| Type: | Freehold - Detached |
| Area: | Peterborough |
| Municipality: | Selwyn |
| Neighbourhood: | Selwyn |
| Style: | Bungalow |
| Lot Size: | x 133.69(Feet) |
| Approximate Age: | 6-15 |
| Tax: | $2,588.52 |
| Maintenance Fee: | $0 |
| Beds: | 2+2 |
| Baths: | 2 |
| Garage: | 0 |
| Fireplace: | N |
| Air Conditioning: | |
| Pool: | None |
Locatin Map:
Payment Calculator:

Contact Info
SOLTANIAN REAL ESTATE
Brokerage sharon@soltanianrealestate.com SOLTANIAN REAL ESTATE, Brokerage Independently owned and operated. 175 Willowdale Avenue #100, Toronto, Ontario M2N 4Y9 Office: 416-901-8881Fax: 416-901-9881Cell: 416-901-9881Office LocationFind us on map
Listing added to your favorite list
Looking for resale homes?

By agreeing to Terms of Use, you will have ability to search up to 303400 listings and access to richer information than found on REALTOR.ca through my website.

