$2,650,000
Available - For Sale
Listing ID: X12216806
26/30/5 Victoria / Glenelg Aven South , Kawartha Lakes, K9V 3C8, Kawartha Lakes

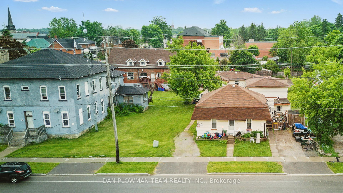
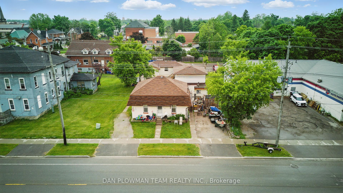
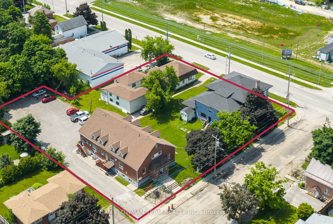
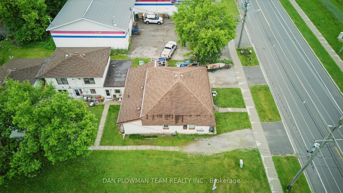
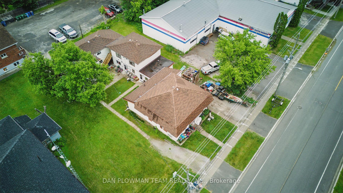
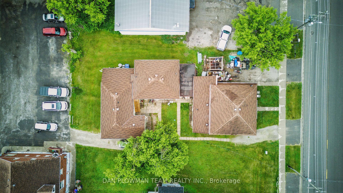
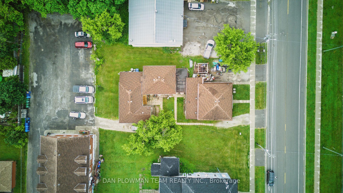
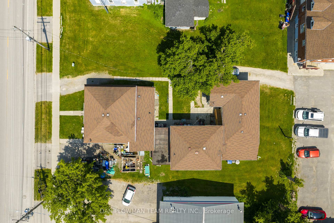
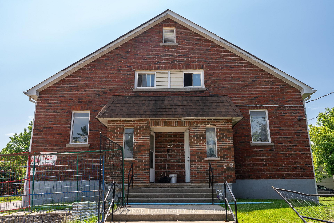

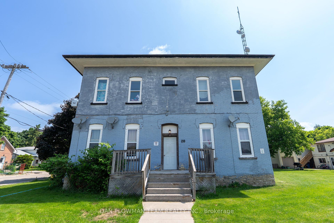
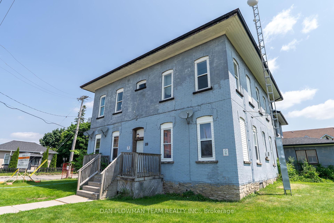


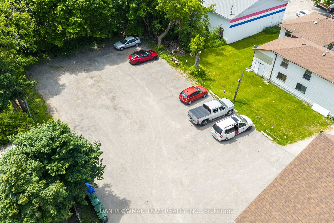
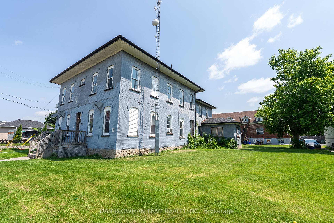
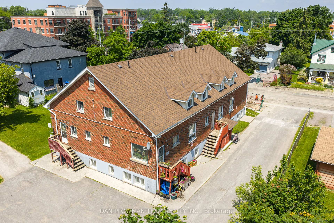
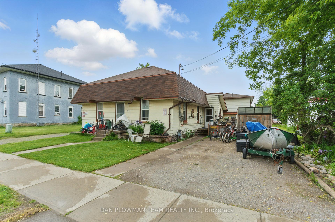
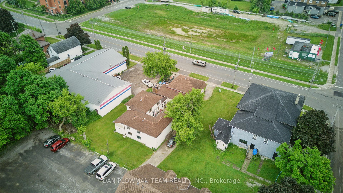
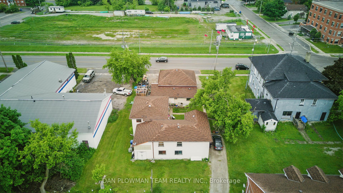
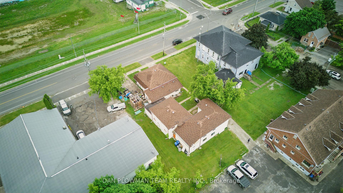
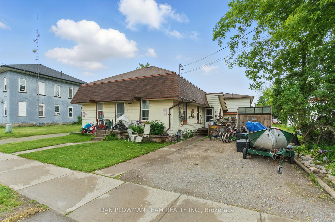
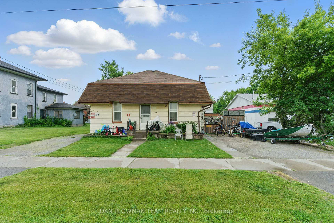
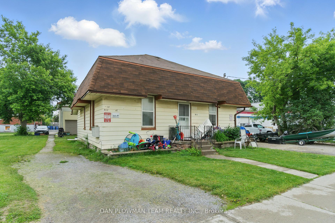
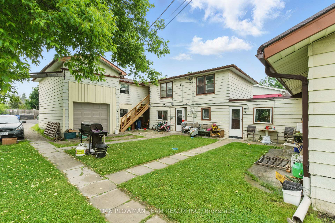
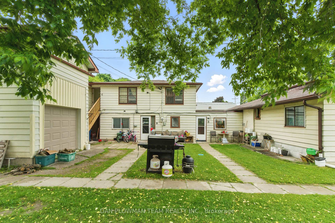
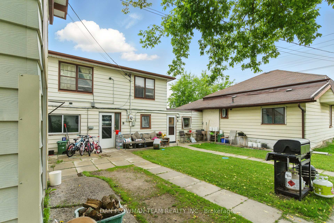
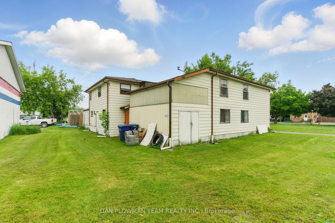
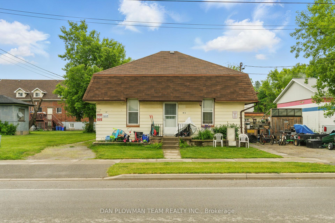
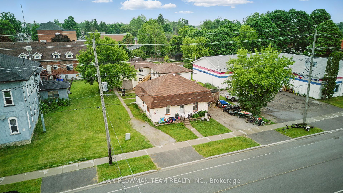
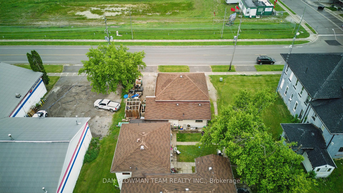
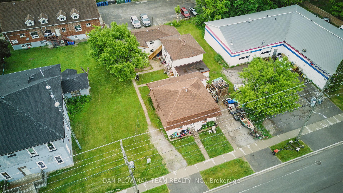
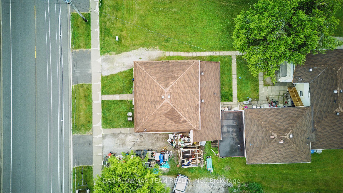
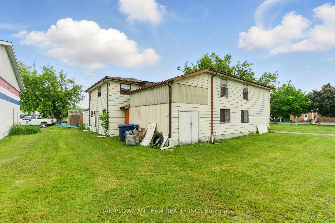
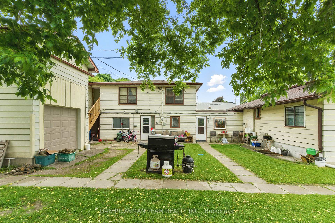
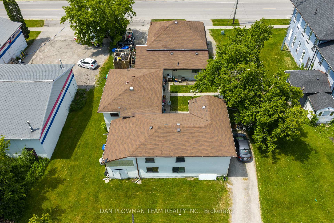
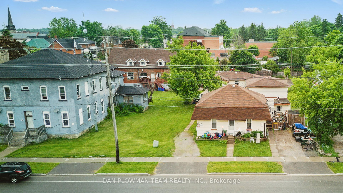
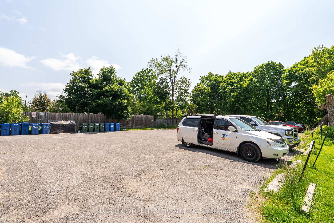
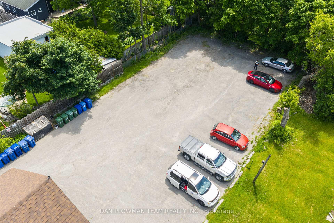
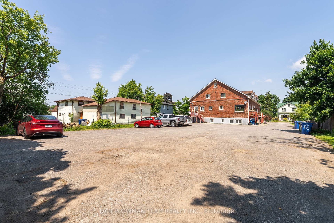
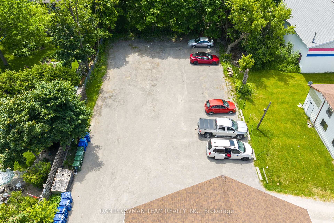
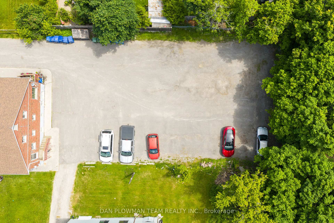
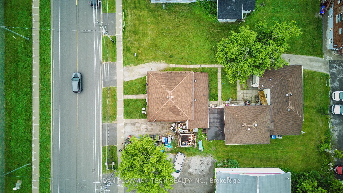
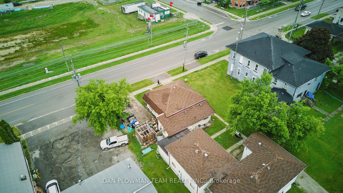
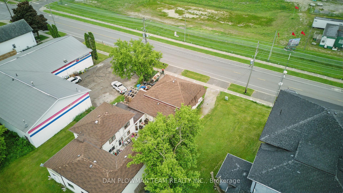
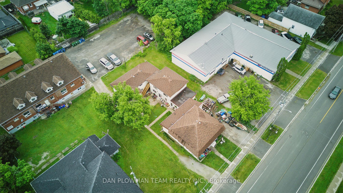
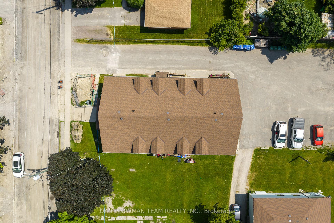
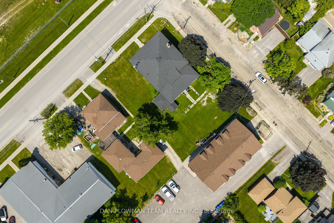
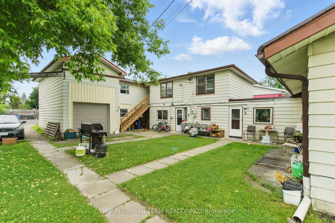
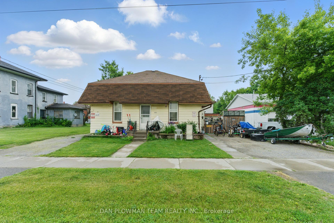
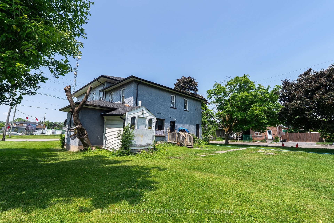
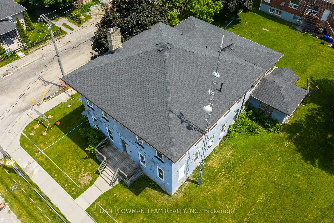
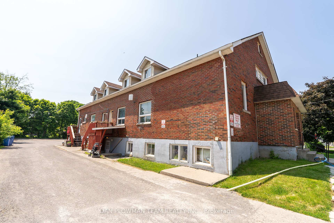
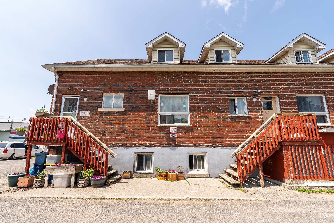
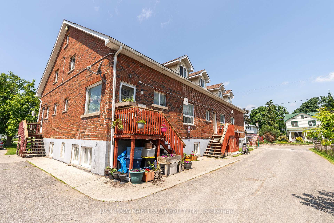
























































| Welcome To Your New Investment Opportunity! We Have Three Buildings Spread Over 3 Lots In A Great Location In Lindsay. Turn Key 21 Units Combined For Great Cash Flow, Representing A True 6 Cap Rate. Included In The Sale Is 26 Victoria Ave S (Pin:632270142) 6 Units, 30 Victoria Ave S 5 Units (Pin: 632270143) And 55 Glenelg St W 10 Units (Pin:632270158). Each Property Is Registered Separately But Prefers To Be Sold Combined. This Offers A Great Opportunity For A Diligent Investor. Hold The Properties For Some Great Cash Flow And Future Growth! The 0.823 Acres Combined Have Great Redevelopment Potential As Well. The Zoning Allows For Multiple Uses Ranging From Townhomes, Apartment Buildings To Senior Centers. The Zoning Also Allows For Up To 4 Storeys. The Possibilities Are Endless With This Investment Opportunity. This Area Has Seen Explosive Growth Over The Past 10 Years With New Multi Storey Apartment And Condo Buildings Being Built. Whether You Are A Developer Looking For Your Next Project Or An Investor Looking For Cash Flow, This Is The Property You've Been Looking For. |
| Price | $2,650,000 |
| Taxes: | $32000.00 |
| Occupancy: | Tenant |
| Address: | 26/30/5 Victoria / Glenelg Aven South , Kawartha Lakes, K9V 3C8, Kawartha Lakes |
| Acreage: | .50-1.99 |
| Directions/Cross Streets: | Glenelg St W & Victoria Ave S |
| Rooms: | 21 |
| Bedrooms: | 21 |
| Bedrooms +: | 0 |
| Family Room: | T |
| Basement: | Apartment |
| Washroom Type | No. of Pieces | Level |
| Washroom Type 1 | 3 | |
| Washroom Type 2 | 0 | |
| Washroom Type 3 | 0 | |
| Washroom Type 4 | 0 | |
| Washroom Type 5 | 0 |
| Total Area: | 0.00 |
| Property Type: | Multiplex |
| Style: | 2-Storey |
| Exterior: | Brick |
| Garage Type: | None |
| (Parking/)Drive: | Private |
| Drive Parking Spaces: | 8 |
| Park #1 | |
| Parking Type: | Private |
| Park #2 | |
| Parking Type: | Private |
| Pool: | None |
| Approximatly Square Footage: | 5000 + |
| CAC Included: | N |
| Water Included: | N |
| Cabel TV Included: | N |
| Common Elements Included: | N |
| Heat Included: | N |
| Parking Included: | N |
| Condo Tax Included: | N |
| Building Insurance Included: | N |
| Fireplace/Stove: | N |
| Heat Type: | Forced Air |
| Central Air Conditioning: | None |
| Central Vac: | N |
| Laundry Level: | Syste |
| Ensuite Laundry: | F |
| Sewers: | Sewer |
$
%
Years
This calculator is for demonstration purposes only. Always consult a professional
financial advisor before making personal financial decisions.
| Although the information displayed is believed to be accurate, no warranties or representations are made of any kind. |
| DAN PLOWMAN TEAM REALTY INC. |
- Listing -1 of 0
|
|

Dir:
416-901-9881
Bus:
416-901-8881
Fax:
416-901-9881
| Book Showing | Email a Friend |
Jump To:
At a Glance:
| Type: | Freehold - Multiplex |
| Area: | Kawartha Lakes |
| Municipality: | Kawartha Lakes |
| Neighbourhood: | Lindsay |
| Style: | 2-Storey |
| Lot Size: | x 0.00(Feet) |
| Approximate Age: | |
| Tax: | $32,000 |
| Maintenance Fee: | $0 |
| Beds: | 21 |
| Baths: | 21 |
| Garage: | 0 |
| Fireplace: | N |
| Air Conditioning: | |
| Pool: | None |
Locatin Map:
Payment Calculator:

Contact Info
SOLTANIAN REAL ESTATE
Brokerage sharon@soltanianrealestate.com SOLTANIAN REAL ESTATE, Brokerage Independently owned and operated. 175 Willowdale Avenue #100, Toronto, Ontario M2N 4Y9 Office: 416-901-8881Fax: 416-901-9881Cell: 416-901-9881Office LocationFind us on map
Listing added to your favorite list
Looking for resale homes?

By agreeing to Terms of Use, you will have ability to search up to 303400 listings and access to richer information than found on REALTOR.ca through my website.

